Welcome to SaintAmour.ca
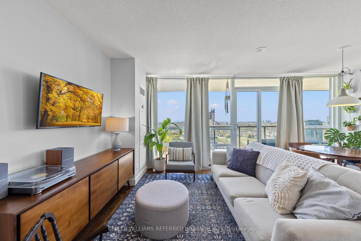
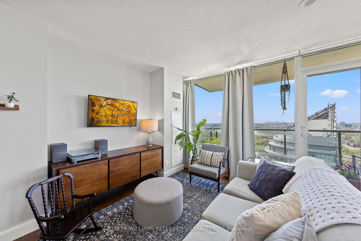
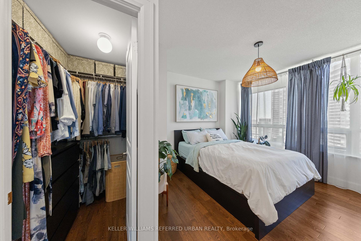
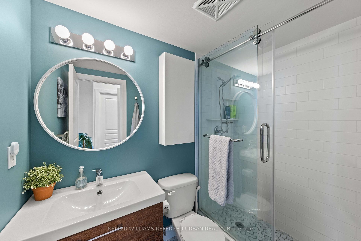
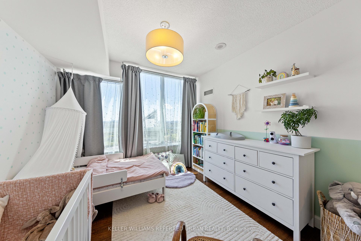

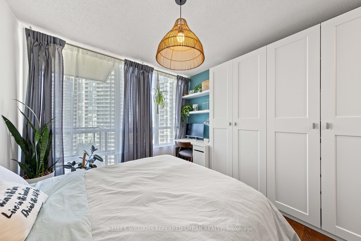

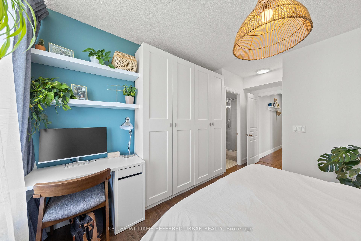
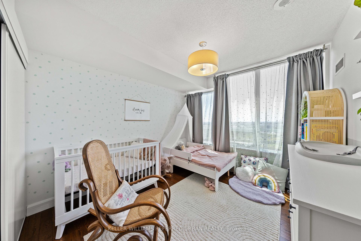
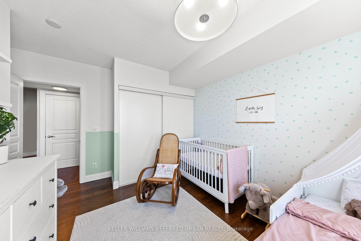
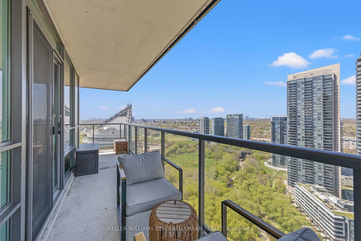

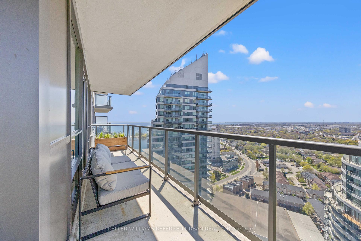
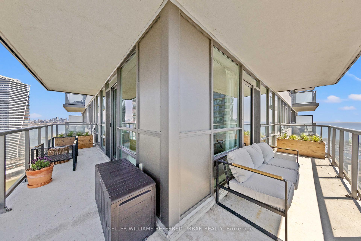
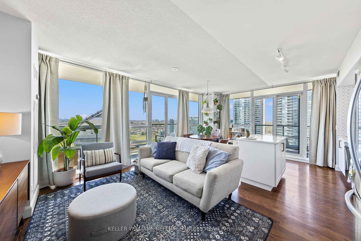


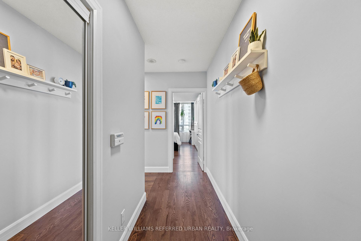
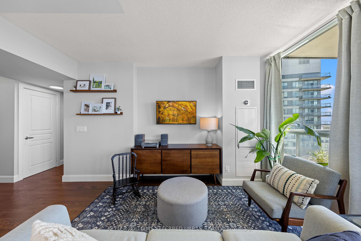
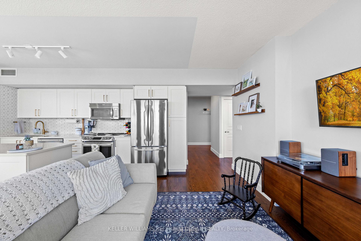

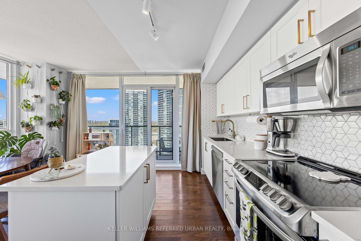
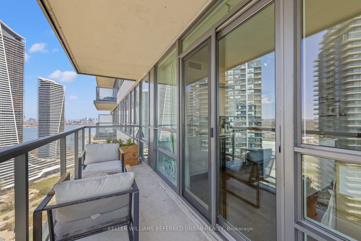
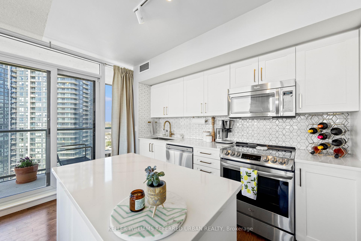
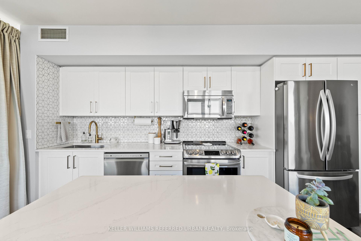

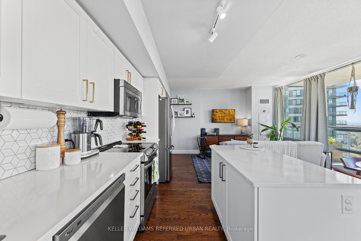
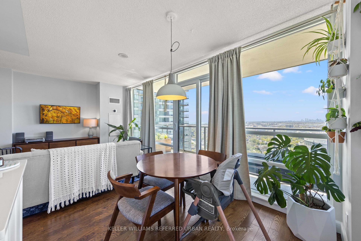
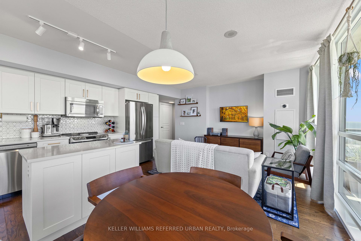
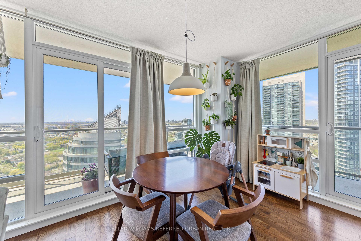
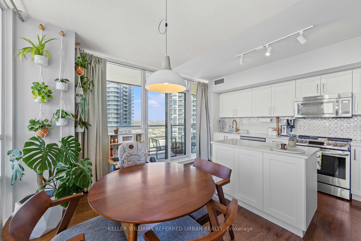
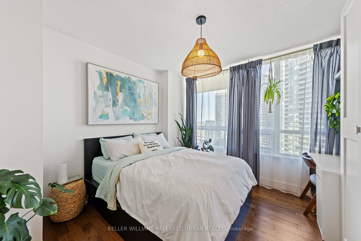
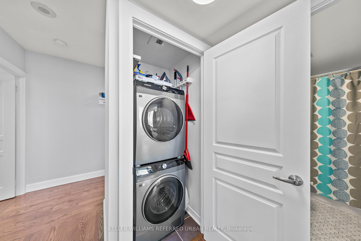
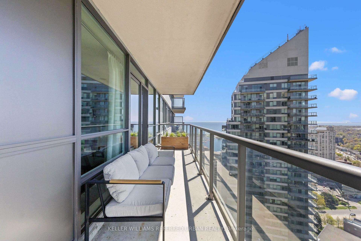
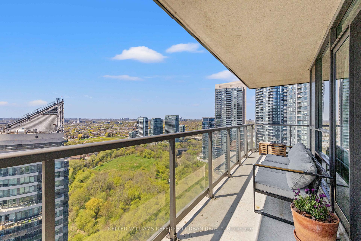
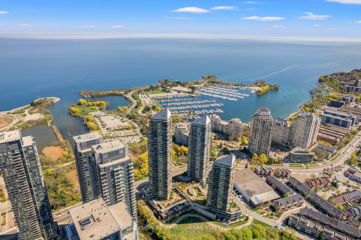

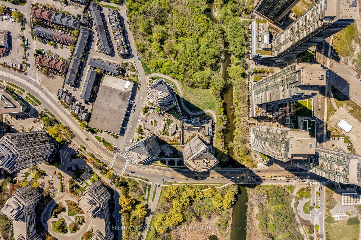
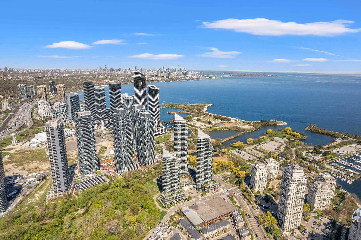
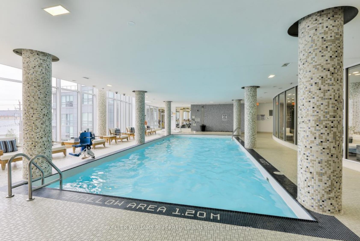

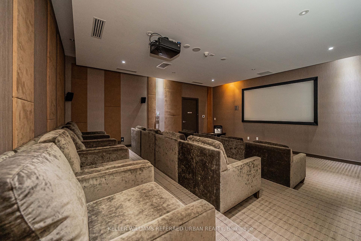
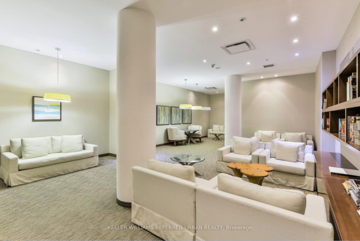
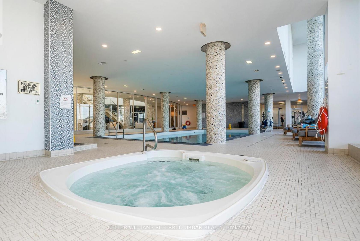
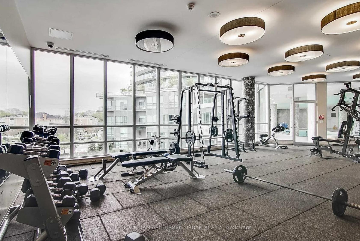
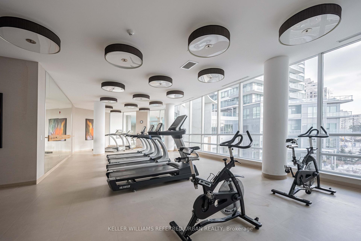
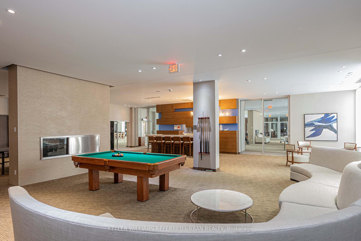
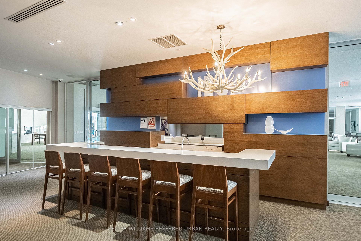

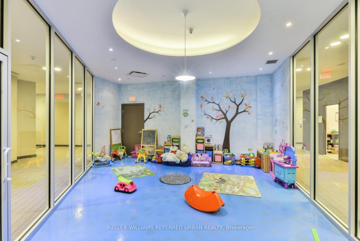



















































| Gorgeous Family Sized Living, at the Humber Bay Shores. This Bright And Stunning Corner Unit In High Demand Area has Breathtaking Split Views Of The Marina And City Skyline From the Huge Wrap Around Balcony. 2 Bedrooms, 2 Bathrooms, Floor To Ceiling Windows, Open Concept Kitchen Renovated (New Cabinetry, Counters, Backsplash and Fixtures 2020) Bathrooms renovated (New Wall and Floor Tiles, New Fixtures and Hardware, New Ensuite Vanity, Sink, Shower Enclosure 2020) New Fridge, Range and Dishwasher (2020) New Washer and Dryer (2025) New Wood Baseboards and Door Casings installed throughout (2020) New Engineered Hardwood installed in both bedrooms (2020) Oversized storage unit (about double the standard size) Pool, Sauna, Theater, 2 Gyms, Rooftop Bbq, 24/7 Concierge, Kids Playroom And Amazing Amenities. Short Drive To Downtown Toronto, Qew & Ttc At Your Doorstep. |
| Price | $825,000 |
| Taxes: | $3068.59 |
| Occupancy: | Owner |
| Address: | 2230 Lake Shore Boul , Toronto, M8V 0B2, Toronto |
| Postal Code: | M8V 0B2 |
| Province/State: | Toronto |
| Directions/Cross Streets: | Parklawn and Lake Shore Blvd |
| Level/Floor | Room | Length(ft) | Width(ft) | Descriptions | |
| Room 1 | Flat | Foyer | 12.73 | 4.07 | Laminate, Closet |
| Room 2 | Flat | Bedroom | 11.74 | 11.15 | Laminate, Walk-In Closet(s), 3 Pc Ensuite |
| Room 3 | Flat | Bathroom | 7.15 | 4.82 | Tile Floor, 3 Pc Ensuite |
| Room 4 | Flat | Bedroom 2 | 11.32 | 9.81 | Laminate, North View |
| Room 5 | Flat | Bathroom | 7.9 | 5.15 | 4 Pc Bath, Tile Floor, Soaking Tub |
| Room 6 | Flat | Living Ro | 21.06 | 7.15 | Open Concept, Combined w/Dining, W/O To Balcony |
| Room 7 | Flat | Dining Ro | 21.06 | 7.15 | Open Concept, Combined w/Living, W/O To Balcony |
| Room 8 | Flat | Kitchen | 15.91 | 8.33 | Centre Island, Quartz Counter, Stainless Steel Appl |
| Washroom Type | No. of Pieces | Level |
| Washroom Type 1 | 3 | Flat |
| Washroom Type 2 | 5 | Flat |
| Washroom Type 3 | 0 | |
| Washroom Type 4 | 0 | |
| Washroom Type 5 | 0 |
| Total Area: | 0.00 |
| Approximatly Age: | 11-15 |
| Sprinklers: | Conc |
| Washrooms: | 2 |
| Heat Type: | Forced Air |
| Central Air Conditioning: | Central Air |
| Although the information displayed is believed to be accurate, no warranties or representations are made of any kind. |
| KELLER WILLIAMS REFERRED URBAN REALTY |
- Listing -1 of 0
|
|

| Virtual Tour | Book Showing | Email a Friend |
| Type: | Com - Condo Apartment |
| Area: | Toronto |
| Municipality: | Toronto W06 |
| Neighbourhood: | Mimico |
| Style: | Apartment |
| Lot Size: | x 0.00() |
| Approximate Age: | 11-15 |
| Tax: | $3,068.59 |
| Maintenance Fee: | $856.64 |
| Beds: | 2 |
| Baths: | 2 |
| Garage: | 0 |
| Fireplace: | N |
| Air Conditioning: | |
| Pool: |

Anne has 20+ years of Real Estate selling experience.
"It is always such a pleasure to find that special place with all the most desired features that makes everyone feel at home! Your home is one of your biggest investments that you will make in your lifetime. It is so important to find a home that not only exceeds all expectations but also increases your net worth. A sound investment makes sense and will build a secure financial future."
Let me help in all your Real Estate requirements! Whether buying or selling I can help in every step of the journey. I consider my clients part of my family and always recommend solutions that are in your best interest and according to your desired goals.
Call or email me and we can get started.
Looking for resale homes?


