Welcome to SaintAmour.ca
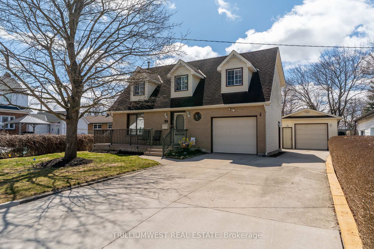
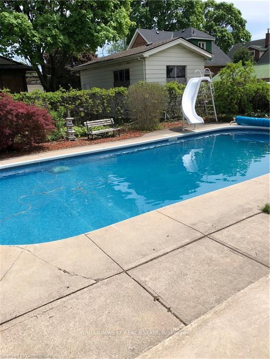
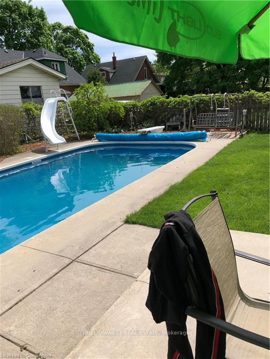
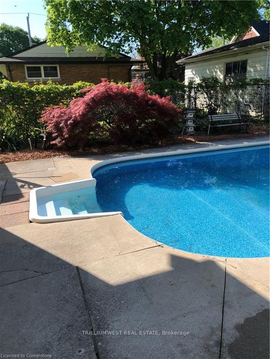
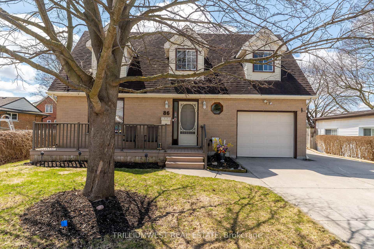
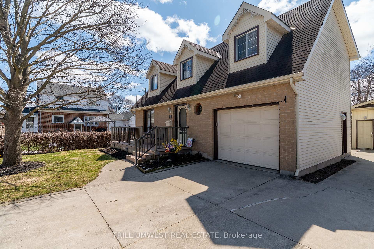
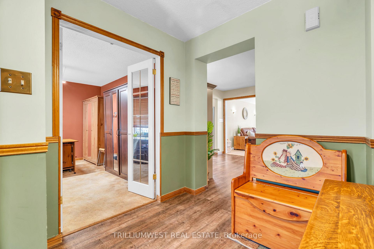
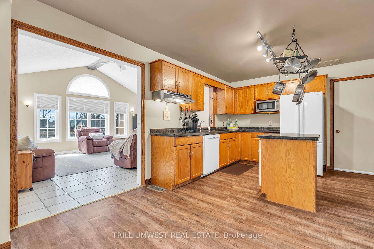

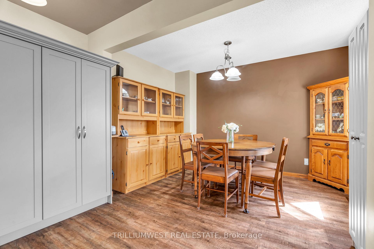

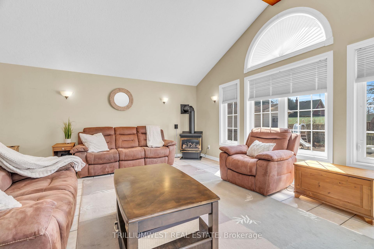
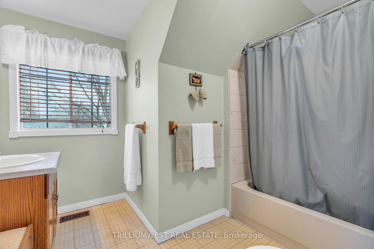
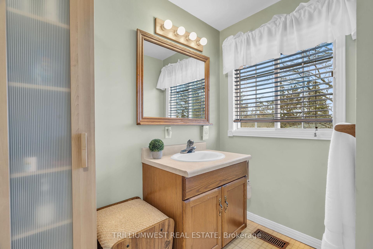
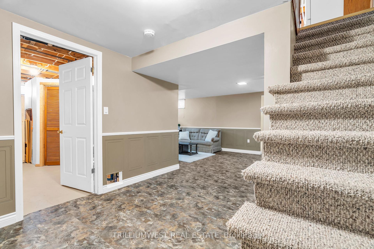
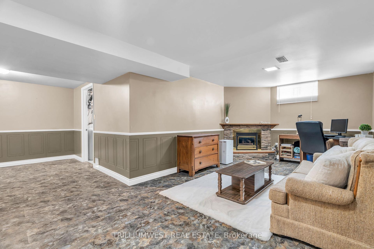
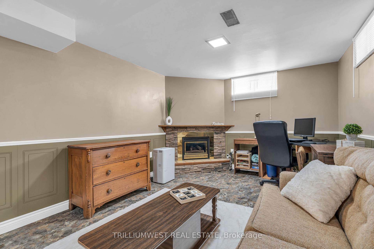
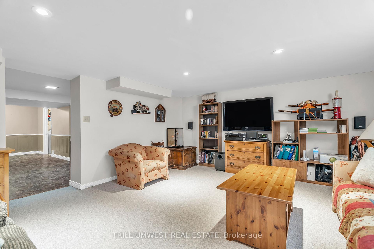
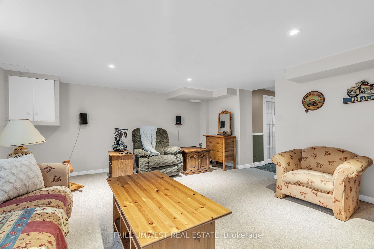
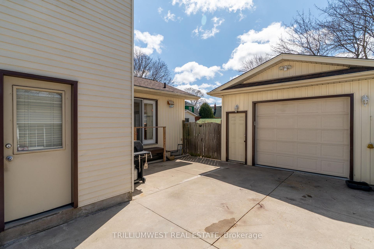
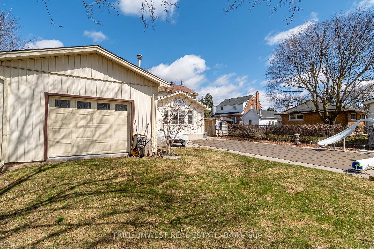
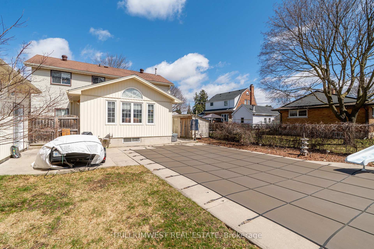
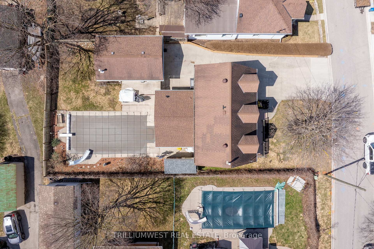
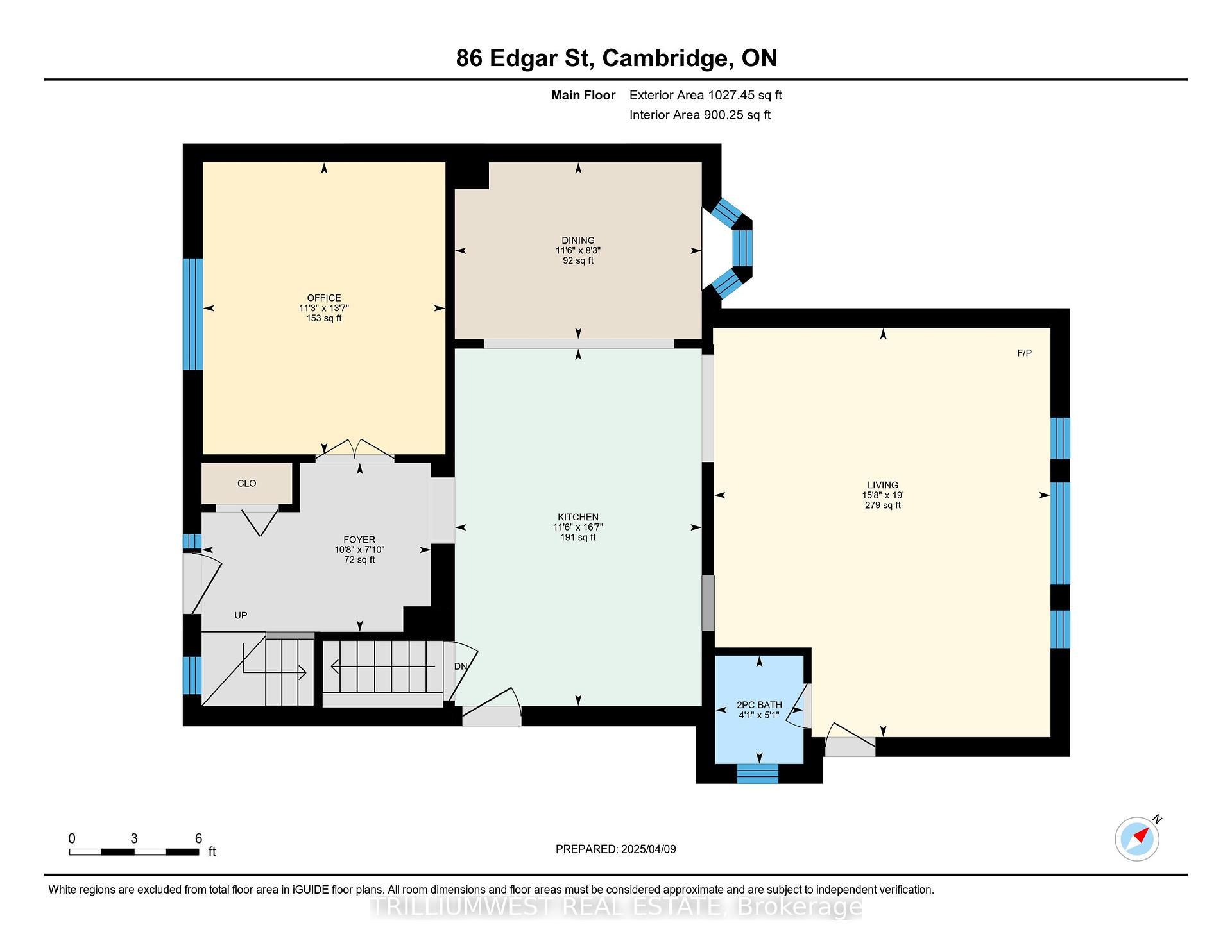
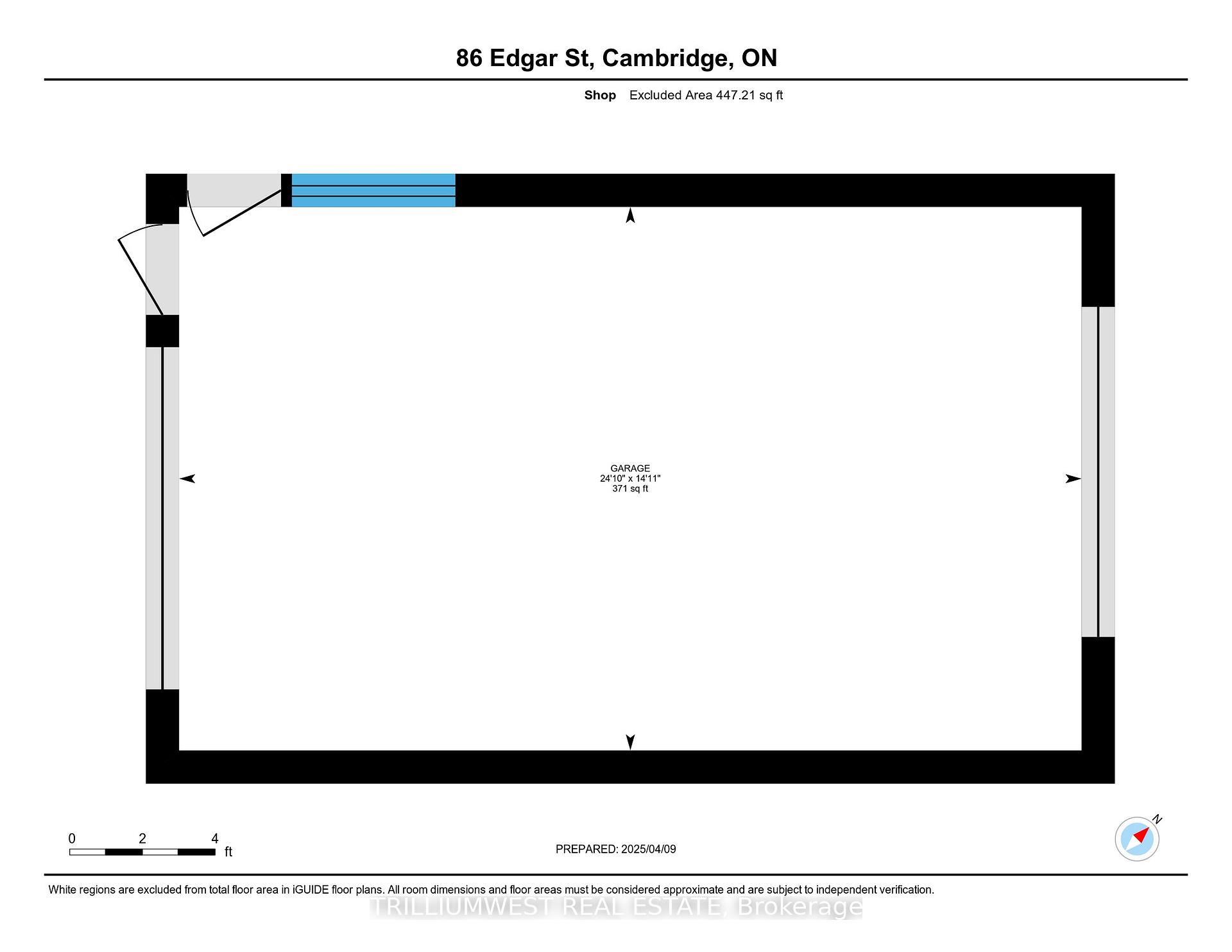
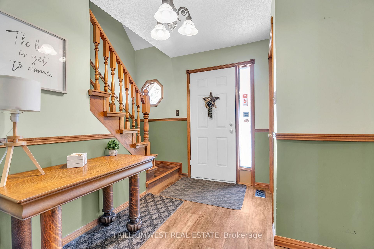

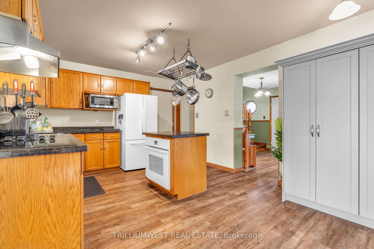
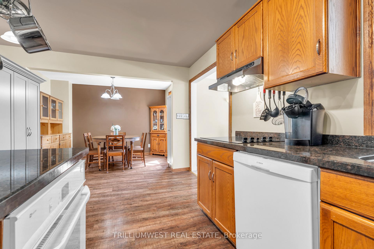
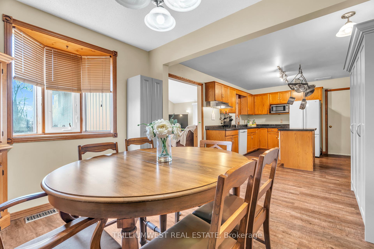
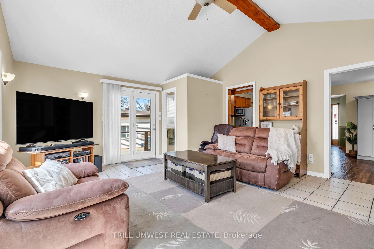
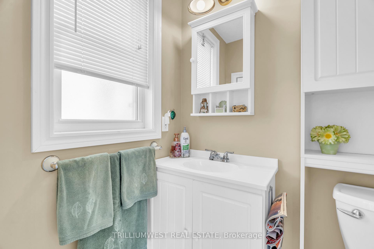
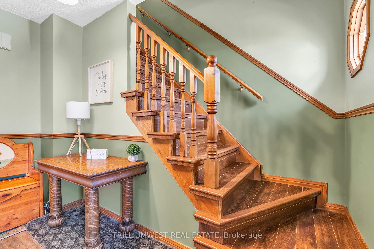
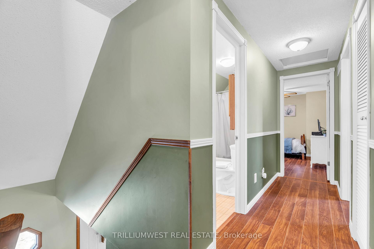
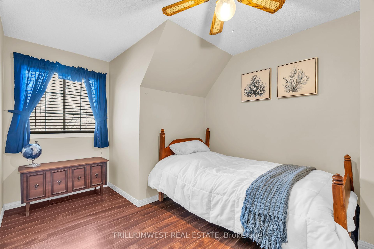
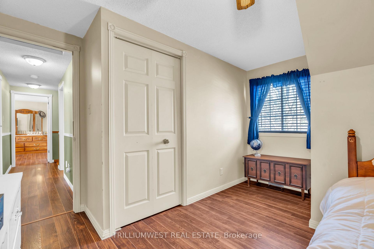
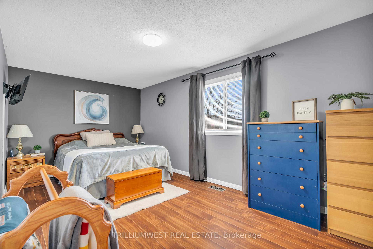
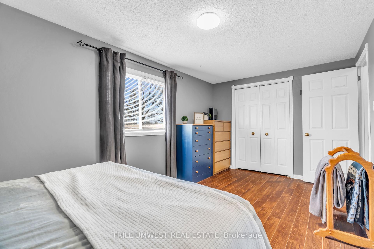
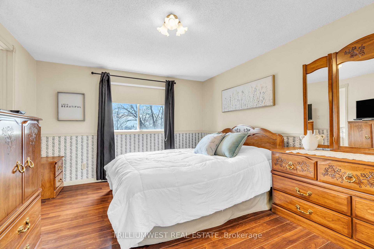
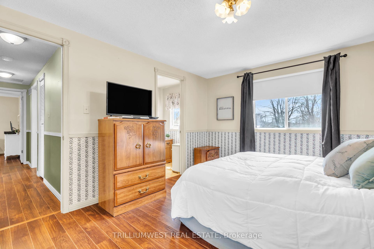
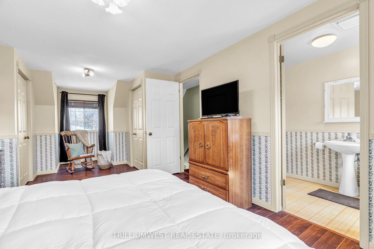
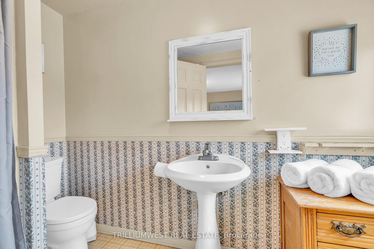


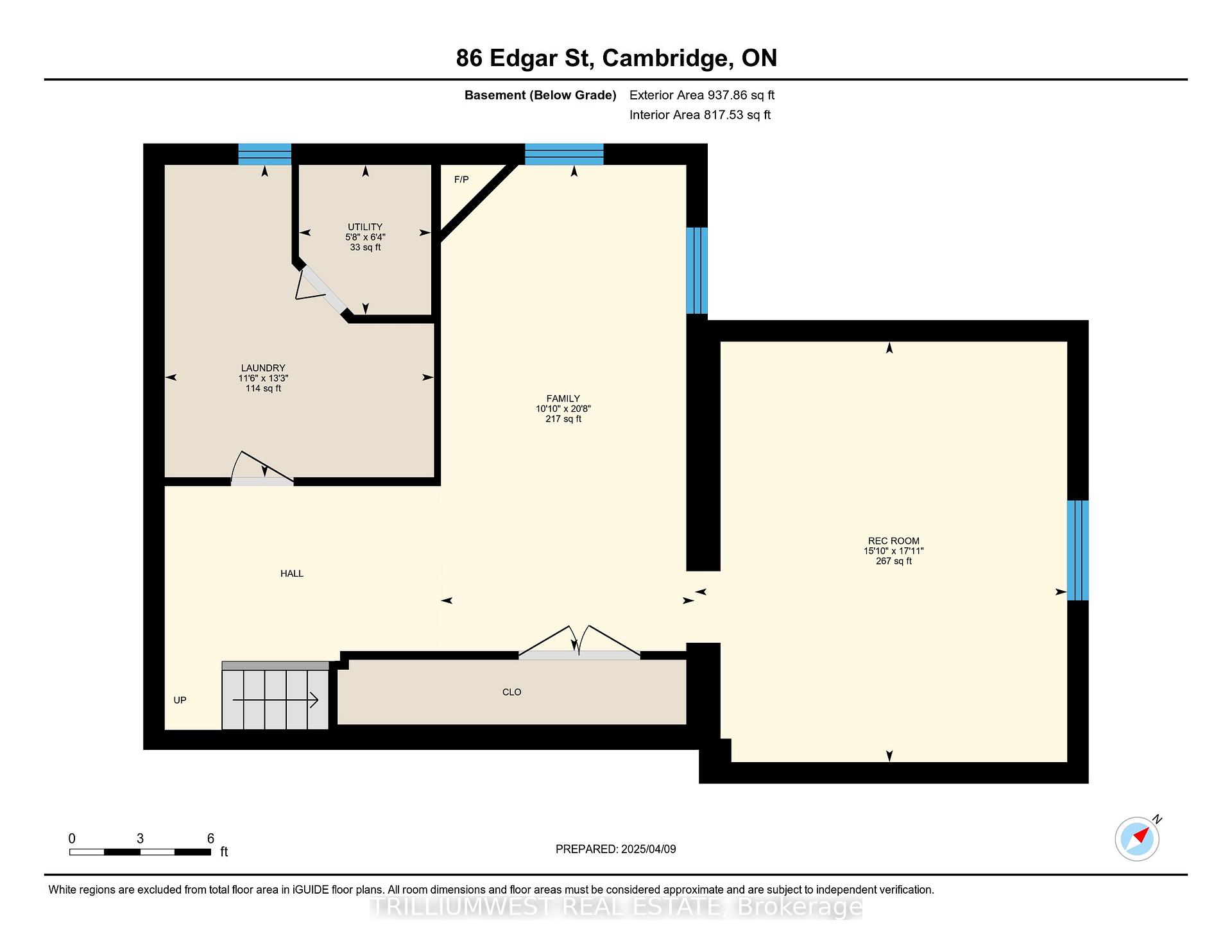













































| Discover this meticulously maintained, one-owner custom-built home, offering an impressive 2834 square feet of living space including a fully finished basement, perfect for families, entertainers, or those seeking a blend of timeless charm and modern amenities. Nestled in the heart of Preston, on a quiet, dead end street, this 3-bedroom, 3-bathroom residence is a true standout, with exceptional features that elevate everyday living. For hobbyists, car enthusiasts, or those needing extra space, the detached, heated garage is a dream come true. Spacious and versatile, its the perfect workshop, studio, or storage haven, offering endless possibilities to pursue your passions. Step inside to a breathtaking great room with soaring vaulted ceilings, flooding the space with natural light and creating an ideal setting for gatherings or cozy evenings. The spacious kitchen, equipped with ample cabinetry, seamlessly combines style and functionality, making meal prep a delight. With thoughtful details throughout, this home reflects the care and pride of its original owner. The backyard is a showstopper, featuring a spectacular in-ground pool that transforms your outdoor space into a private resort. Picture endless summer days swimming, hosting poolside barbecues, or relaxing under the stars in this serene oasisa lifestyle upgrade ready for creating unforgettable memories. The finished basement adds valuable living space, ideal for a home theater, gym, or recreation room, enhancing the homes already generous 2834 square feet. Located just minutes from schools, parks, the charming shops and dining of King Street, and with easy access to Highway 401 for commutes to Kitchener-Waterloo or Guelph, 86 Edgar Street offers the perfect balance of tranquility and convenience. Dont miss this extraordinary opportunity to own a home that truly has it all! |
| Price | $749,900 |
| Taxes: | $5313.00 |
| Occupancy: | Owner |
| Address: | 86 Edgar Stre , Cambridge, N3H 4H6, Waterloo |
| Directions/Cross Streets: | Garden and Concession |
| Rooms: | 16 |
| Bedrooms: | 3 |
| Bedrooms +: | 0 |
| Family Room: | T |
| Basement: | Finished, Full |
| Washroom Type | No. of Pieces | Level |
| Washroom Type 1 | 2 | Main |
| Washroom Type 2 | 4 | Second |
| Washroom Type 3 | 3 | Second |
| Washroom Type 4 | 0 | |
| Washroom Type 5 | 0 |
| Total Area: | 0.00 |
| Property Type: | Detached |
| Style: | 2-Storey |
| Exterior: | Vinyl Siding, Brick |
| Garage Type: | Detached |
| Drive Parking Spaces: | 4 |
| Pool: | Inground |
| Approximatly Square Footage: | 1500-2000 |
| CAC Included: | N |
| Water Included: | N |
| Cabel TV Included: | N |
| Common Elements Included: | N |
| Heat Included: | N |
| Parking Included: | N |
| Condo Tax Included: | N |
| Building Insurance Included: | N |
| Fireplace/Stove: | Y |
| Heat Type: | Forced Air |
| Central Air Conditioning: | Central Air |
| Central Vac: | N |
| Laundry Level: | Syste |
| Ensuite Laundry: | F |
| Sewers: | Sewer |
| Although the information displayed is believed to be accurate, no warranties or representations are made of any kind. |
| TRILLIUMWEST REAL ESTATE |
- Listing -1 of 0
|
|

| Book Showing | Email a Friend |
| Type: | Freehold - Detached |
| Area: | Waterloo |
| Municipality: | Cambridge |
| Neighbourhood: | Dufferin Grove |
| Style: | 2-Storey |
| Lot Size: | x 120.00(Feet) |
| Approximate Age: | |
| Tax: | $5,313 |
| Maintenance Fee: | $0 |
| Beds: | 3 |
| Baths: | 3 |
| Garage: | 0 |
| Fireplace: | Y |
| Air Conditioning: | |
| Pool: | Inground |

Anne has 20+ years of Real Estate selling experience.
"It is always such a pleasure to find that special place with all the most desired features that makes everyone feel at home! Your home is one of your biggest investments that you will make in your lifetime. It is so important to find a home that not only exceeds all expectations but also increases your net worth. A sound investment makes sense and will build a secure financial future."
Let me help in all your Real Estate requirements! Whether buying or selling I can help in every step of the journey. I consider my clients part of my family and always recommend solutions that are in your best interest and according to your desired goals.
Call or email me and we can get started.
Looking for resale homes?


