Welcome to SaintAmour.ca
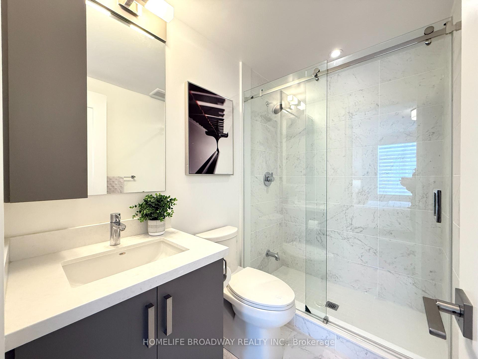
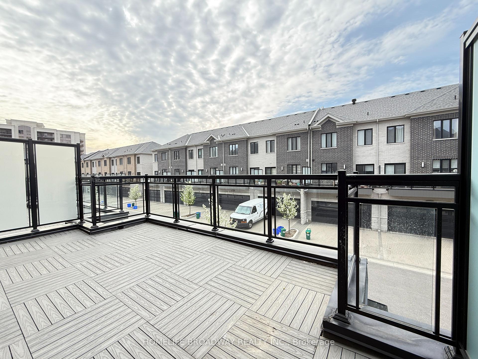
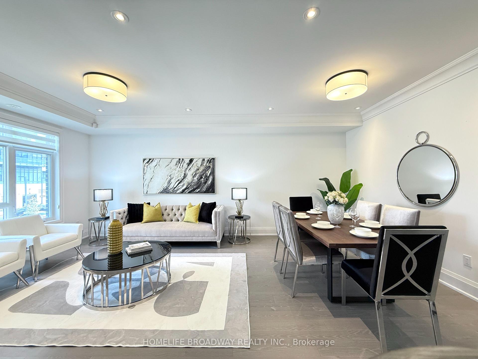
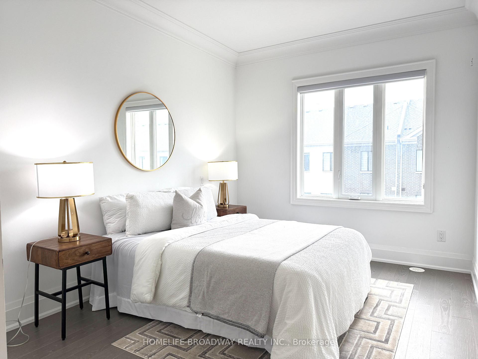
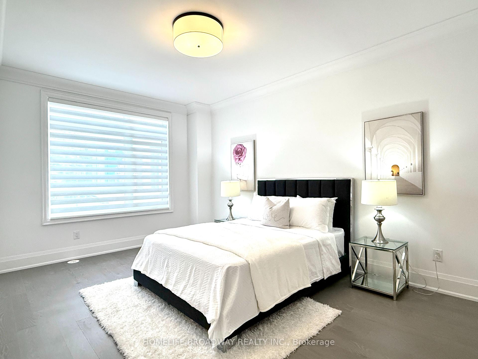
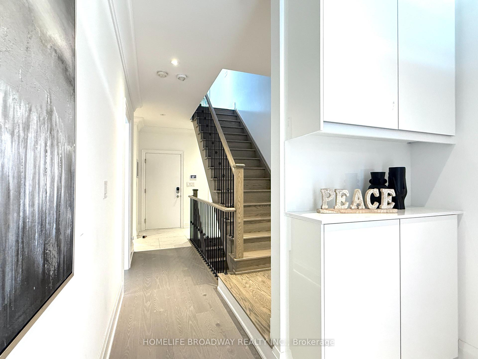

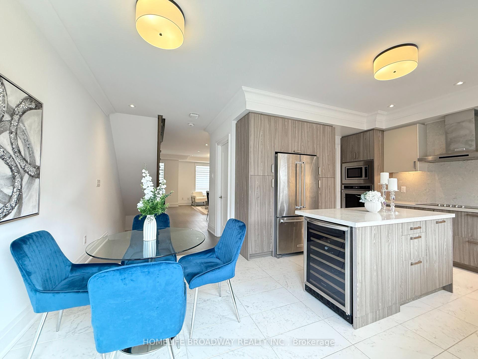
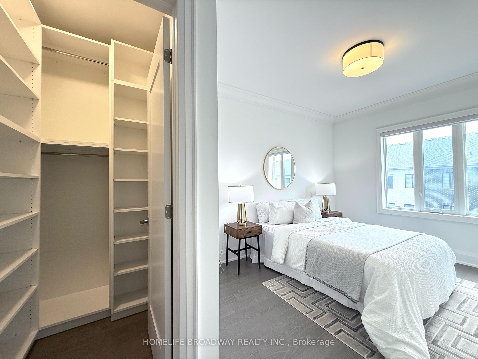
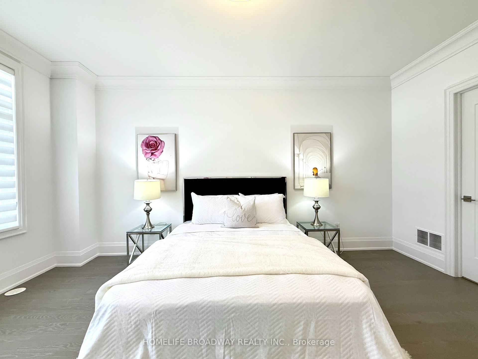
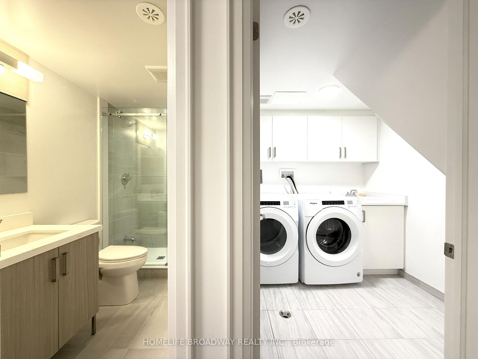
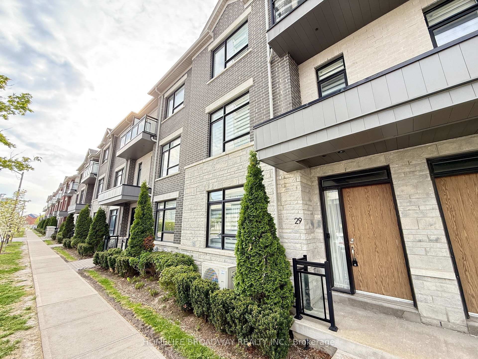
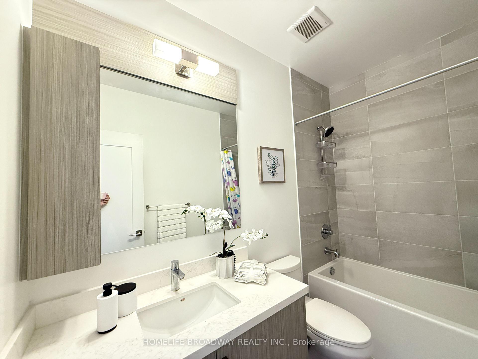
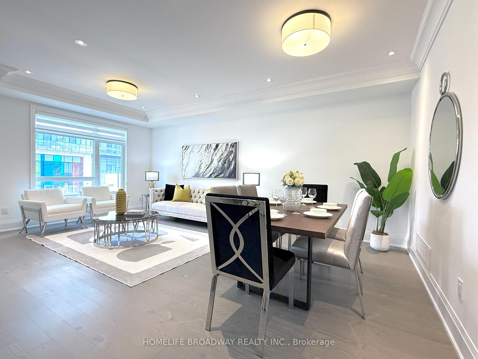
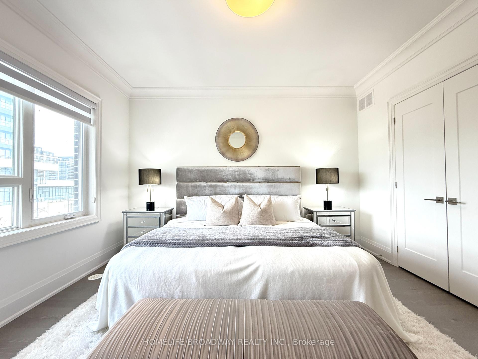
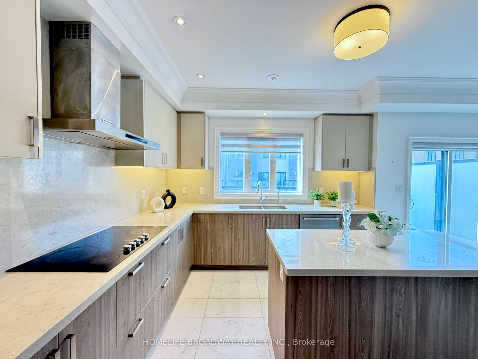

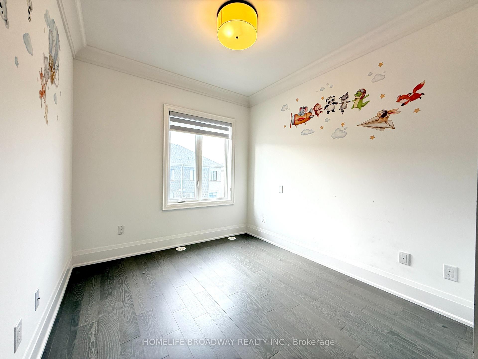
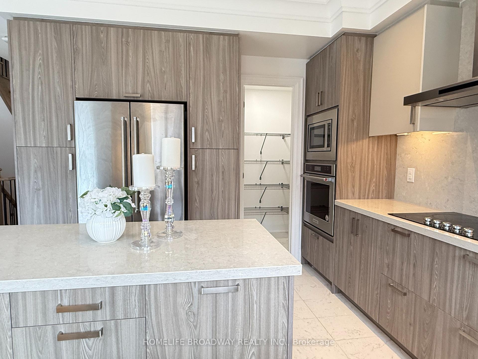
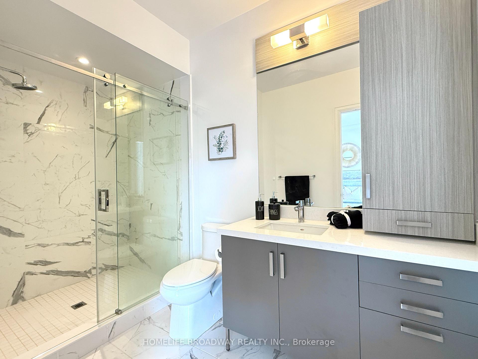
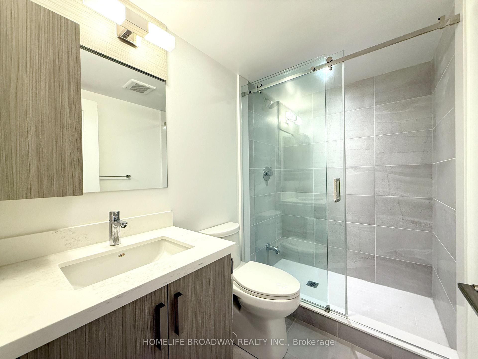
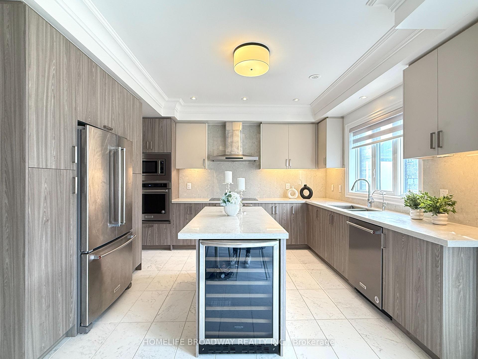
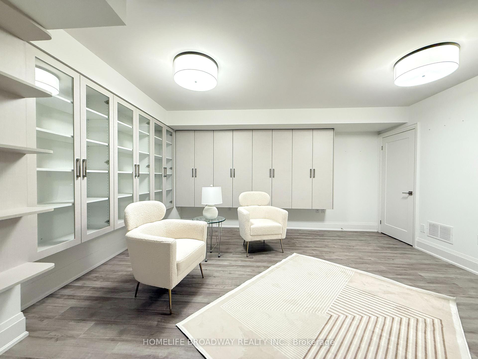























| Discover this stunning landmark condominium townhouse located at Highway 7 & Bayview Avenue, a perfect blend of comfort, functionality, and convenience. Featuring a spacious 4-bedroom, 5-bathroom layout with 9-foot ceilings on all above-ground levels, this home offers exceptional space for growing families or multigenerational living. Enjoy a gourmet kitchen equipped with quartz countertops, a cooktop, built-in oven and microwave, a large walk-in pantry, and a bright breakfast area that opens to a generous terrace that's perfect for BBQs. The ground-floor bedroom is ideal as an in-law or guest suite, while the finished basement offers a large recreational area with a bathroom and a separate laundry room. Maintenance fee includes: unlimited basic internet, lawn care, snow removal, and window and roof maintenance. Enjoy ultimate convenience with Viva Transit at your doorstep and quick access to Highways 407&404. Surrounded by restaurants, banks, and shopping plazas, this condo offers the perfect blend of comfort and accessibility. |
| Price | $1,499,000 |
| Taxes: | $6253.46 |
| Occupancy: | Vacant |
| Address: | 29 Gandhi Lane , Markham, L3T 0G4, York |
| Postal Code: | L3T 0G4 |
| Province/State: | York |
| Directions/Cross Streets: | Hwy 7 & Bayview |
| Level/Floor | Room | Length(ft) | Width(ft) | Descriptions | |
| Room 1 | Second | Living Ro | 19.98 | 18.89 | Combined w/Dining |
| Room 2 | Second | Dining Ro | 19.98 | 18.89 | Combined w/Living |
| Room 3 | Second | Kitchen | 13.02 | 18.89 | Breakfast Area, B/I Oven |
| Room 4 | Third | Primary B | 12.6 | 12.6 | Hardwood Floor, 3 Pc Ensuite, Closet Organizers |
| Room 5 | Third | Bedroom 2 | 12.89 | 9.48 | Hardwood Floor, Walk-In Closet(s), 4 Pc Ensuite |
| Room 6 | Third | Bedroom 3 | 10 | 6.56 | Hardwood Floor, Closet Organizers |
| Room 7 | Ground | Bedroom 4 | 15.97 | 10.99 | Hardwood Floor |
| Room 8 | Basement | Recreatio | 15.97 | 18.89 | 3 Pc Ensuite |
| Washroom Type | No. of Pieces | Level |
| Washroom Type 1 | 4 | Third |
| Washroom Type 2 | 3 | Third |
| Washroom Type 3 | 2 | Second |
| Washroom Type 4 | 3 | Ground |
| Washroom Type 5 | 3 | Basement |
| Total Area: | 0.00 |
| Sprinklers: | Alar |
| Washrooms: | 5 |
| Heat Type: | Forced Air |
| Central Air Conditioning: | Central Air |
| Although the information displayed is believed to be accurate, no warranties or representations are made of any kind. |
| HOMELIFE BROADWAY REALTY INC. |
- Listing -1 of 0
|
|

| Book Showing | Email a Friend |
| Type: | Com - Condo Townhouse |
| Area: | York |
| Municipality: | Markham |
| Neighbourhood: | Commerce Valley |
| Style: | 3-Storey |
| Lot Size: | x 0.00() |
| Approximate Age: | |
| Tax: | $6,253.46 |
| Maintenance Fee: | $349.47 |
| Beds: | 4 |
| Baths: | 5 |
| Garage: | 0 |
| Fireplace: | N |
| Air Conditioning: | |
| Pool: |

Anne has 20+ years of Real Estate selling experience.
"It is always such a pleasure to find that special place with all the most desired features that makes everyone feel at home! Your home is one of your biggest investments that you will make in your lifetime. It is so important to find a home that not only exceeds all expectations but also increases your net worth. A sound investment makes sense and will build a secure financial future."
Let me help in all your Real Estate requirements! Whether buying or selling I can help in every step of the journey. I consider my clients part of my family and always recommend solutions that are in your best interest and according to your desired goals.
Call or email me and we can get started.
Looking for resale homes?


