Welcome to SaintAmour.ca
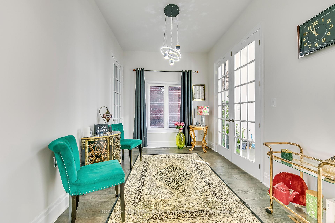
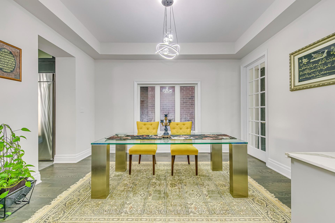
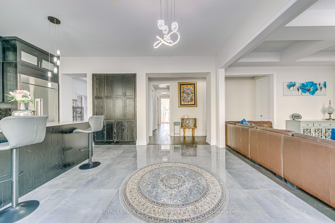
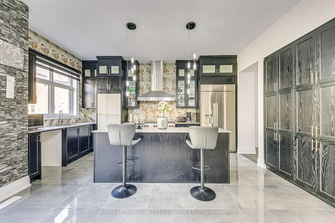
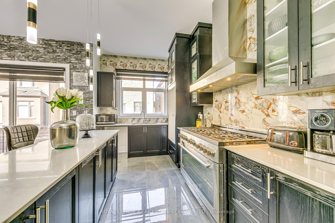
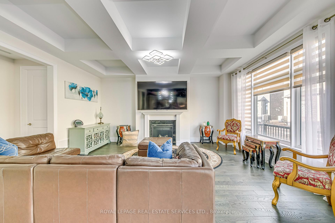
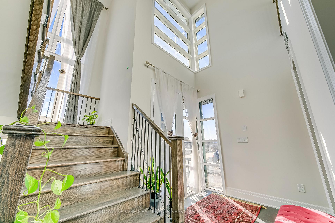
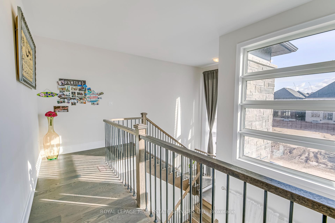
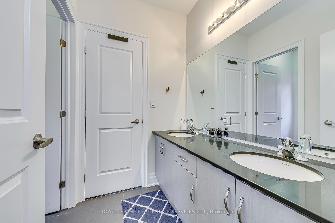
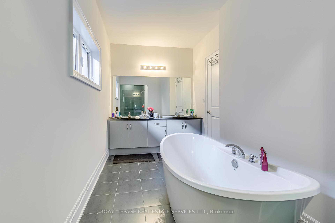
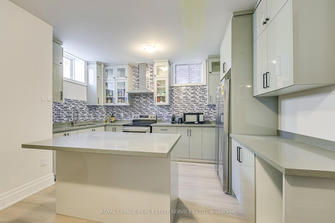
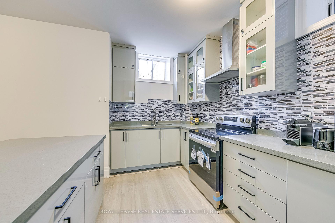
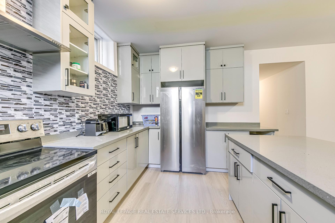
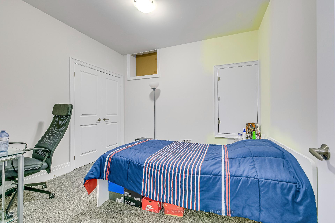
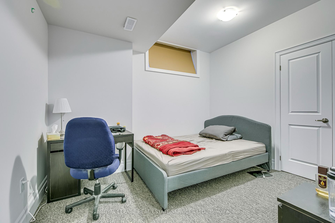
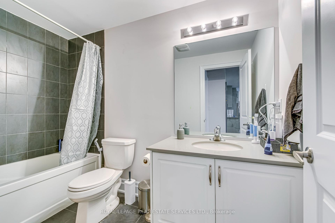
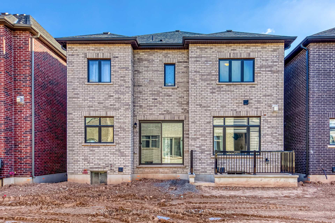
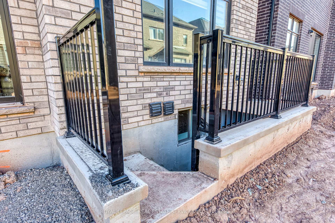
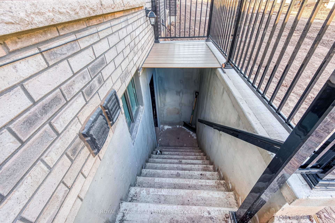
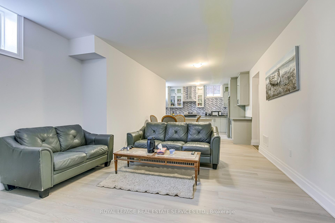
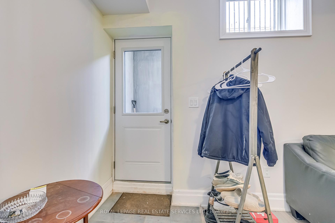
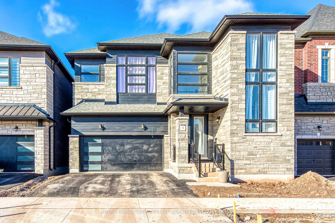
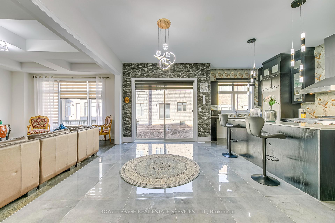
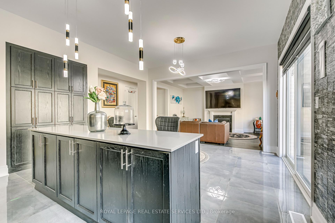


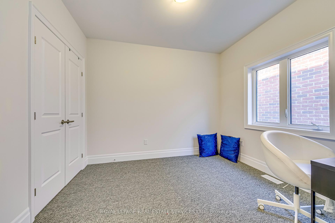
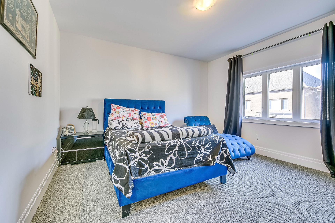
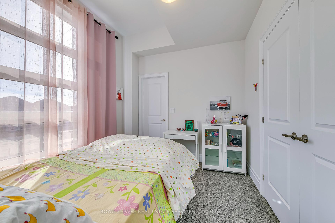
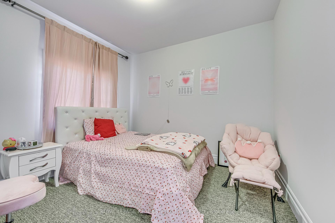
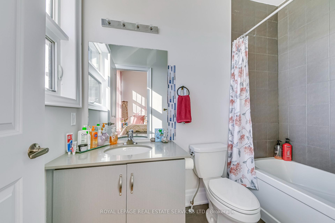
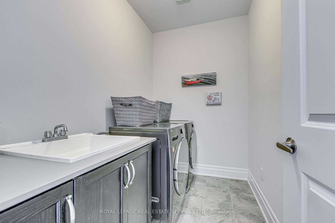
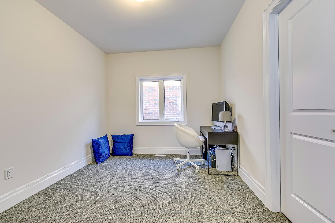
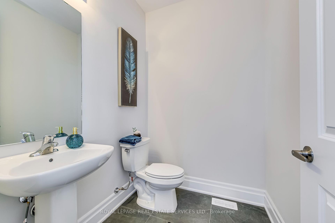
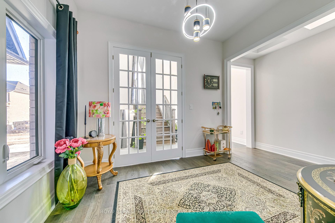
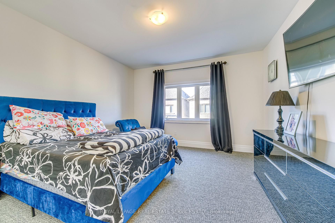
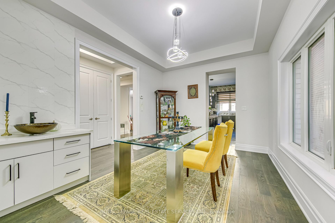
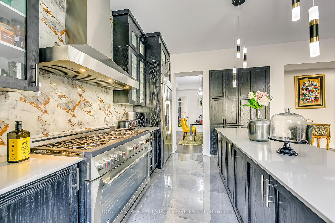
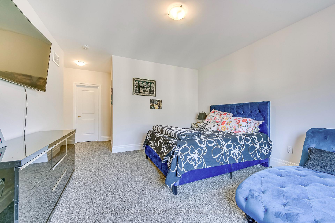
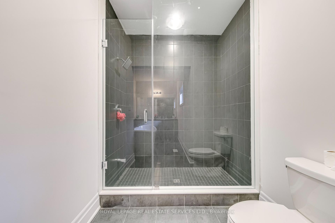
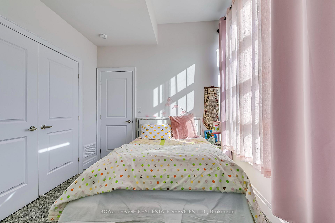

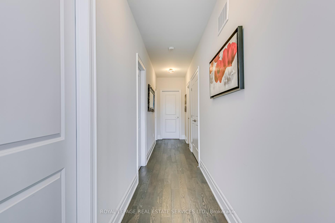
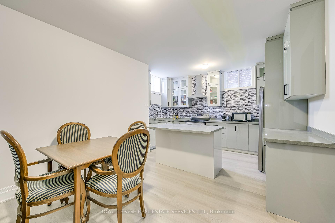
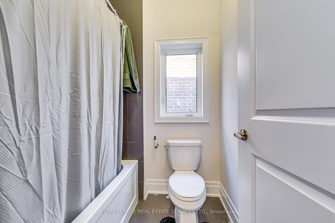

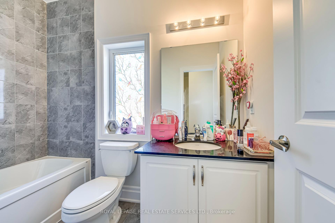
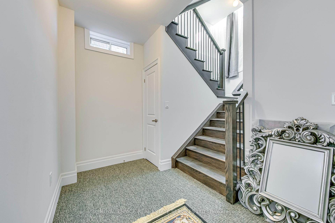
















































| Luxurious 5+2 Bed, 6 Bath Home in Joshua Creek Montage by Valery Homes. This modern masterpiece is designed for both effortless living and entertaining, offering over $250K in custom interior upgrades. Features include a separate backyard entrance and a fully legal 2-bedroom basement suite. The meticulously crafted family room boasts coffered ceilings, 10' ceilings on the main floor, upscale engineered oak hardwood floors, large picture windows, wainscoting, and stunning designer light fixtures and pot lights throughout. The opulent living room is flooded with natural light and features a custom-built Regency fireplace. The gourmet chefs kitchen is equipped with top-of-the-line appliances, quartz countertops, an oversized center island, and plenty of cabinetry for storage. The spacious primary suite offers a spa-like 5-piece ensuite, complete with his-and-hers sinks, a separate glass shower, and a freestanding tub. The upper level features 9' ceilings and four additional large, sun-filled bedrooms, each with luxurious upgraded baths. There is also a convenient upstairs laundry room with a walk-in linen closet. The fully finished basement, with a separate entrance from the backyard, offers 9' ceilings and large windows. It includes two additional bedrooms, a 4-piece bathroom, and another fully designed kitchen. Nestled in Oakville's highly sought-after Joshua Meadows, this home is conveniently close to schools, parks, shopping centers, trails, and major highways, offering both accessibility and a tranquil lifestyle. Don't miss your chance to experience this ultra-modern detached home that perfectly balances luxury, comfort, and practicality. Book your viewing today! |
| Price | $6,000 |
| Taxes: | $0.00 |
| Occupancy: | Owner |
| Address: | 1367 Pelican Pass , Oakville, L6H 7Z9, Halton |
| Directions/Cross Streets: | Dundas & William Cutmore Blvd |
| Rooms: | 10 |
| Rooms +: | 4 |
| Bedrooms: | 5 |
| Bedrooms +: | 2 |
| Family Room: | T |
| Basement: | Finished, Walk-Up |
| Furnished: | Unfu |
| Level/Floor | Room | Length(ft) | Width(ft) | Descriptions | |
| Room 1 | Main | Family Ro | 13.48 | 17.81 | Gas Fireplace, Coffered Ceiling(s), Hardwood Floor |
| Room 2 | Main | Kitchen | 8.66 | 16.83 | Centre Island, Tile Floor, Pantry |
| Room 3 | Main | Breakfast | 11.22 | 14.83 | Tile Floor, W/O To Garden |
| Room 4 | Main | Dining Ro | 10.99 | 13.97 | Hardwood Floor, Large Window |
| Room 5 | Main | Den | 11.32 | 8.99 | Large Window, Hardwood Floor |
| Room 6 | Second | Primary B | 13.48 | 13.97 | 5 Pc Ensuite, Walk-In Closet(s), Large Window |
| Room 7 | Second | Bedroom 2 | 10.99 | 11.15 | 4 Pc Ensuite, Large Window |
| Room 8 | Second | Bedroom 3 | 11.32 | 9.97 | Semi Ensuite, Large Window |
| Room 9 | Second | Bedroom 4 | 10.99 | 9.97 | Semi Ensuite, Large Window |
| Room 10 | Second | Bedroom 5 | 10.5 | 9.97 | 4 Pc Ensuite, Large Window |
| Room 11 | Basement | Bedroom | |||
| Room 12 | Basement | Bedroom | |||
| Room 13 | Basement | Kitchen | |||
| Room 14 | Basement | Living Ro | |||
| Room 15 |
| Washroom Type | No. of Pieces | Level |
| Washroom Type 1 | 2 | Main |
| Washroom Type 2 | 4 | Second |
| Washroom Type 3 | 5 | Second |
| Washroom Type 4 | 4 | Basement |
| Washroom Type 5 | 0 |
| Total Area: | 0.00 |
| Approximatly Age: | 0-5 |
| Property Type: | Detached |
| Style: | 2-Storey |
| Exterior: | Brick, Stone |
| Garage Type: | Attached |
| (Parking/)Drive: | Private Do |
| Drive Parking Spaces: | 2 |
| Park #1 | |
| Parking Type: | Private Do |
| Park #2 | |
| Parking Type: | Private Do |
| Pool: | None |
| Laundry Access: | Ensuite |
| Approximatly Age: | 0-5 |
| Approximatly Square Footage: | 3000-3500 |
| CAC Included: | N |
| Water Included: | N |
| Cabel TV Included: | N |
| Common Elements Included: | N |
| Heat Included: | N |
| Parking Included: | Y |
| Condo Tax Included: | N |
| Building Insurance Included: | N |
| Fireplace/Stove: | Y |
| Heat Type: | Forced Air |
| Central Air Conditioning: | Central Air |
| Central Vac: | N |
| Laundry Level: | Syste |
| Ensuite Laundry: | F |
| Sewers: | Sewer |
| Although the information displayed is believed to be accurate, no warranties or representations are made of any kind. |
| ROYAL LEPAGE REAL ESTATE SERVICES LTD. |
- Listing -1 of 0
|
|

| Book Showing | Email a Friend |
| Type: | Freehold - Detached |
| Area: | Halton |
| Municipality: | Oakville |
| Neighbourhood: | 1010 - JM Joshua Meadows |
| Style: | 2-Storey |
| Lot Size: | x 90.04(Feet) |
| Approximate Age: | 0-5 |
| Tax: | $0 |
| Maintenance Fee: | $0 |
| Beds: | 5+2 |
| Baths: | 6 |
| Garage: | 0 |
| Fireplace: | Y |
| Air Conditioning: | |
| Pool: | None |

Anne has 20+ years of Real Estate selling experience.
"It is always such a pleasure to find that special place with all the most desired features that makes everyone feel at home! Your home is one of your biggest investments that you will make in your lifetime. It is so important to find a home that not only exceeds all expectations but also increases your net worth. A sound investment makes sense and will build a secure financial future."
Let me help in all your Real Estate requirements! Whether buying or selling I can help in every step of the journey. I consider my clients part of my family and always recommend solutions that are in your best interest and according to your desired goals.
Call or email me and we can get started.
Looking for resale homes?


