Welcome to SaintAmour.ca
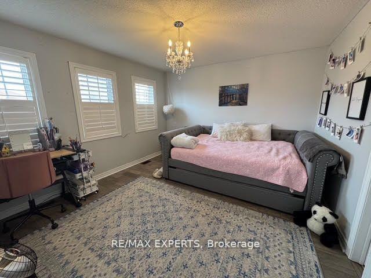
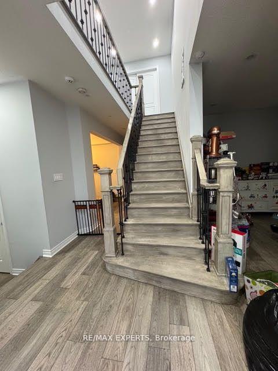

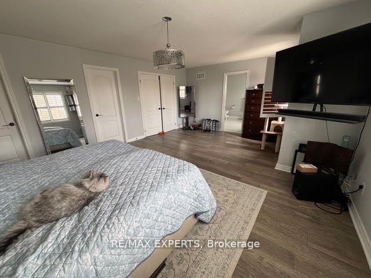
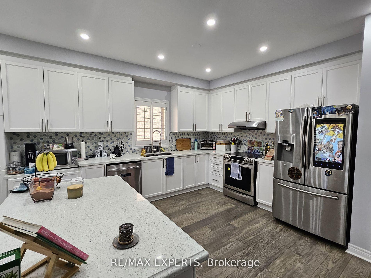
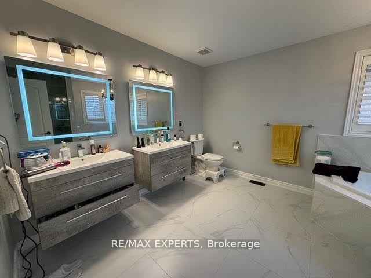
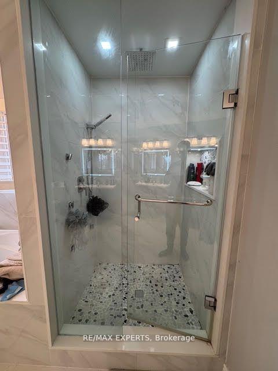
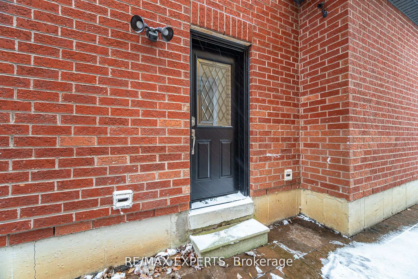


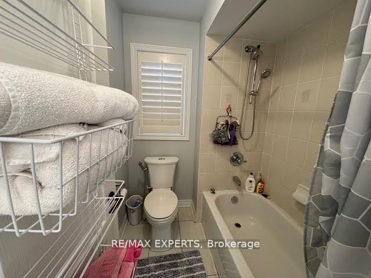

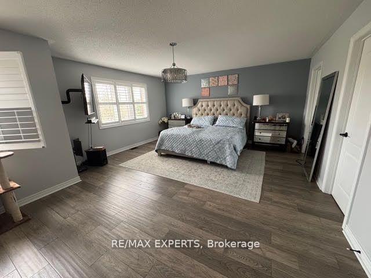
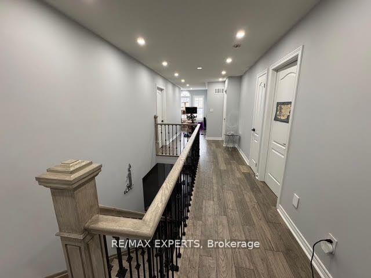

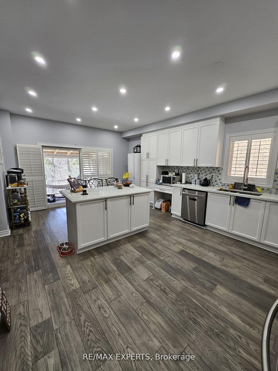
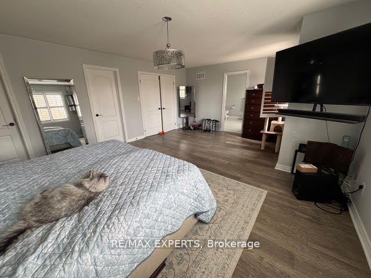
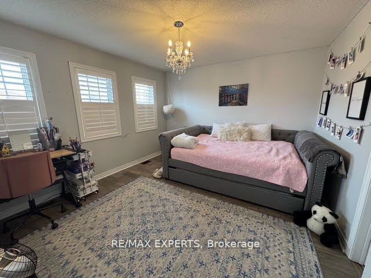
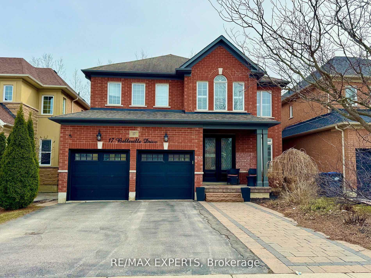
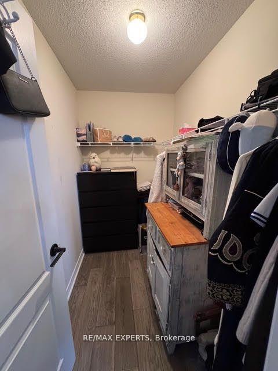
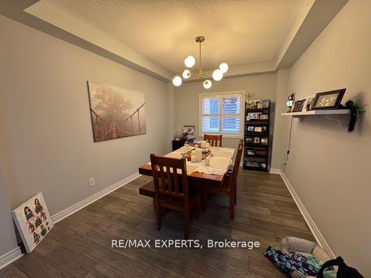
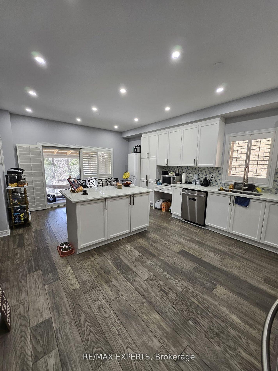
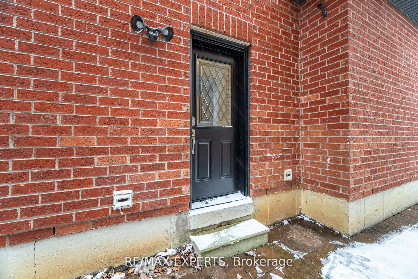
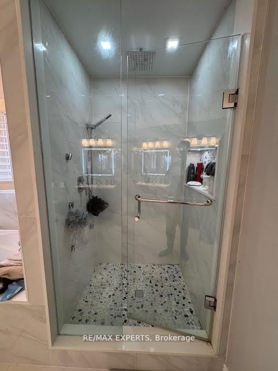
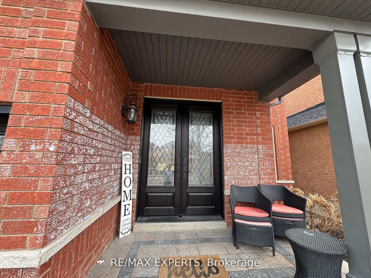
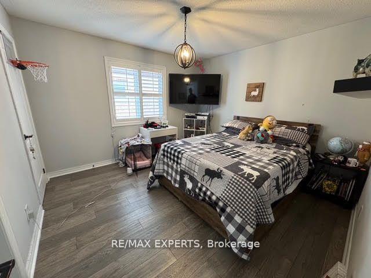
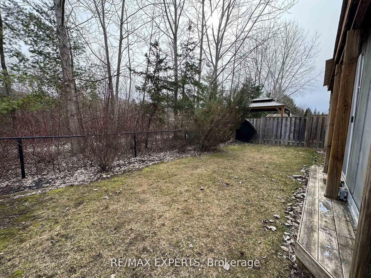



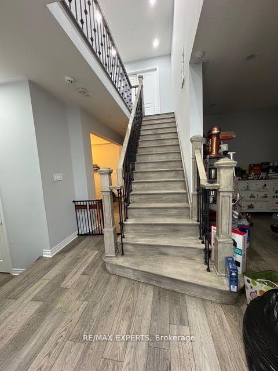
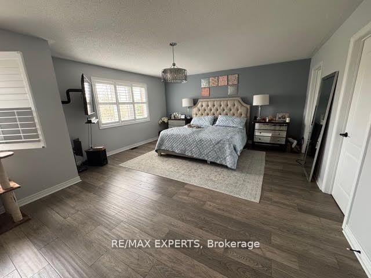

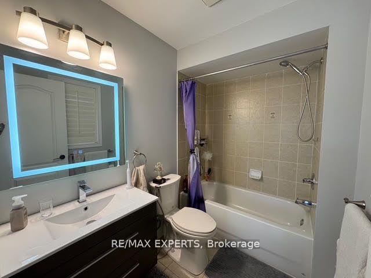

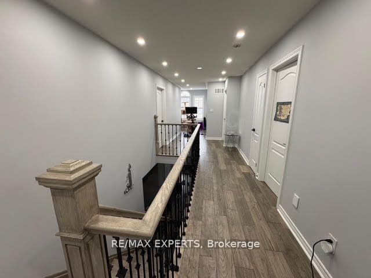
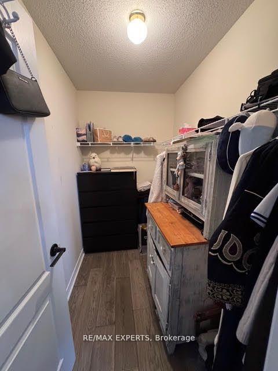
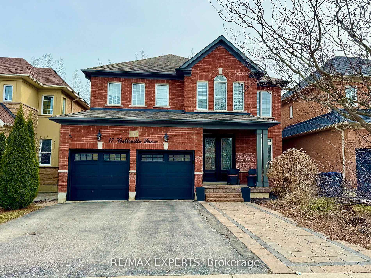
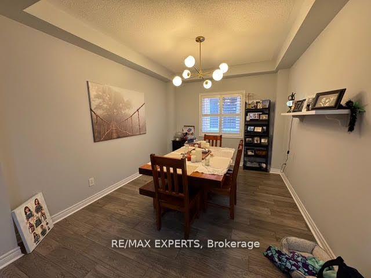
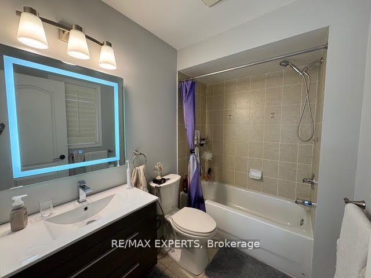
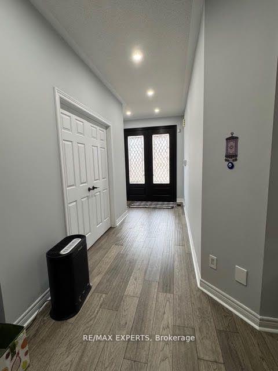
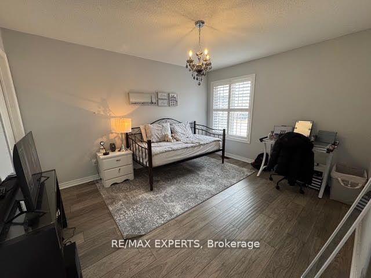










































| Welcome to this Stunning 4-bedroom Upper Portion of a meticulously taken care of home by Original Owners renovated from top to bottom with a modern layout and professional design. Over $200k spent on High Quality Upgrades. Over 3300 sqft of living space. Never rented before. Desirable Vales of Castlemore. Bright and airy, the home is flooded with natural light, enhanced by pot lights throughout and smart light switches for ultimate convenience. The open-concept kitchen is a chef's dream, featuring sleek quartz countertops, high-end stainless steel appliances, Centre Island and Ample storage.a seamless flow for easy entertaining. Step outside through the walkout and enjoy the tranquility of a private backyard that backs onto a serene ravine, offering a peaceful retreat in your own home. Each bedroom has access to it's own washroom. Main floor Private Office. Dining Room & Separate Family Rooms also Backyard Covered Deck - outdoor living space. The home boasts engineered hardwood floors throughout, complemented by stylish steel railings, adding both elegance and functionality. Luxury touches abound, including a walk-in shower with modern mirror lighting in the bathrooms. This home combines modern living with timeless features, offering a perfect blend of luxury, convenience, and comfort. |
| Price | $3,695 |
| Taxes: | $0.00 |
| Occupancy: | Owner |
| Address: | 17 Belleville Driv , Brampton, L6P 1V8, Peel |
| Directions/Cross Streets: | Mayfield & Airport |
| Rooms: | 7 |
| Bedrooms: | 4 |
| Bedrooms +: | 0 |
| Family Room: | T |
| Basement: | Separate Ent |
| Furnished: | Part |
| Level/Floor | Room | Length(ft) | Width(ft) | Descriptions | |
| Room 1 | Upper | Bedroom | 49.2 | 32.8 |
| Washroom Type | No. of Pieces | Level |
| Washroom Type 1 | 2 | Main |
| Washroom Type 2 | 4 | Upper |
| Washroom Type 3 | 5 | Upper |
| Washroom Type 4 | 5 | Upper |
| Washroom Type 5 | 0 |
| Total Area: | 0.00 |
| Property Type: | Detached |
| Style: | 2-Storey |
| Exterior: | Brick |
| Garage Type: | Attached |
| (Parking/)Drive: | Private Do |
| Drive Parking Spaces: | 1 |
| Park #1 | |
| Parking Type: | Private Do |
| Park #2 | |
| Parking Type: | Private Do |
| Pool: | None |
| Laundry Access: | Laundry Room, |
| Approximatly Square Footage: | 2500-3000 |
| CAC Included: | N |
| Water Included: | N |
| Cabel TV Included: | N |
| Common Elements Included: | N |
| Heat Included: | N |
| Parking Included: | Y |
| Condo Tax Included: | N |
| Building Insurance Included: | N |
| Fireplace/Stove: | Y |
| Heat Type: | Forced Air |
| Central Air Conditioning: | Central Air |
| Central Vac: | N |
| Laundry Level: | Syste |
| Ensuite Laundry: | F |
| Elevator Lift: | False |
| Sewers: | Sewer |
| Utilities-Cable: | Y |
| Utilities-Hydro: | Y |
| Although the information displayed is believed to be accurate, no warranties or representations are made of any kind. |
| RE/MAX EXPERTS |
- Listing -1 of 0
|
|

| Book Showing | Email a Friend |
| Type: | Freehold - Detached |
| Area: | Peel |
| Municipality: | Brampton |
| Neighbourhood: | Vales of Castlemore North |
| Style: | 2-Storey |
| Lot Size: | x 0.00() |
| Approximate Age: | |
| Tax: | $0 |
| Maintenance Fee: | $0 |
| Beds: | 4 |
| Baths: | 4 |
| Garage: | 0 |
| Fireplace: | Y |
| Air Conditioning: | |
| Pool: | None |

Anne has 20+ years of Real Estate selling experience.
"It is always such a pleasure to find that special place with all the most desired features that makes everyone feel at home! Your home is one of your biggest investments that you will make in your lifetime. It is so important to find a home that not only exceeds all expectations but also increases your net worth. A sound investment makes sense and will build a secure financial future."
Let me help in all your Real Estate requirements! Whether buying or selling I can help in every step of the journey. I consider my clients part of my family and always recommend solutions that are in your best interest and according to your desired goals.
Call or email me and we can get started.
Looking for resale homes?


