Welcome to SaintAmour.ca
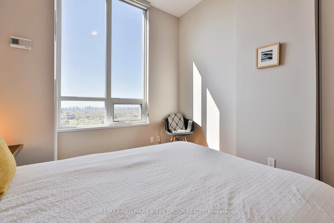

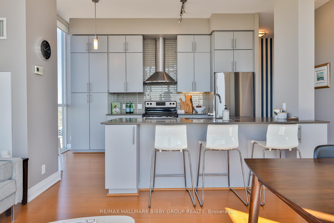
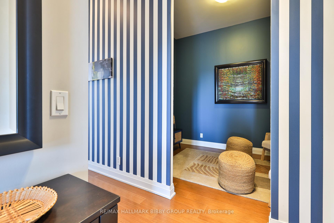
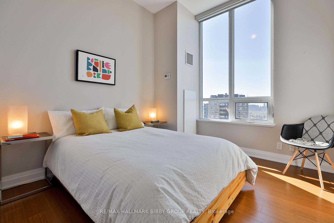
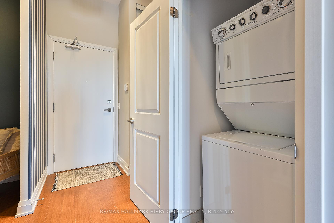
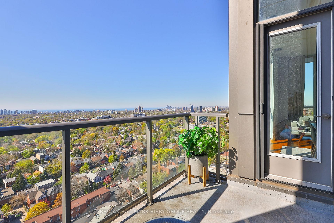
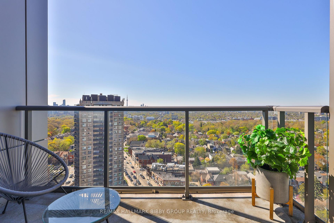
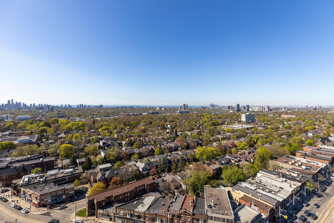
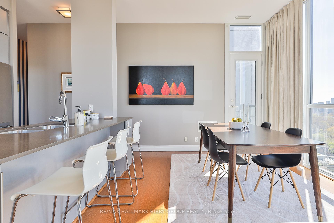
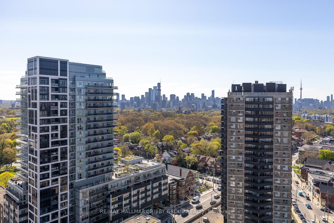
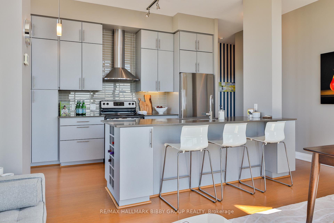
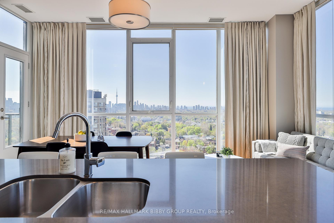
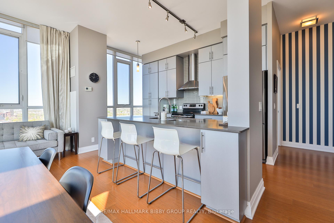
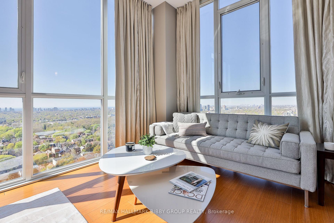
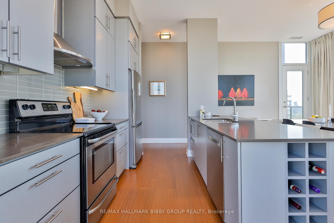
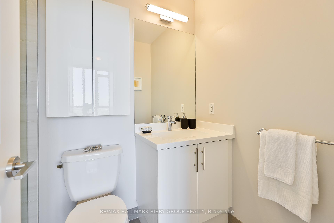
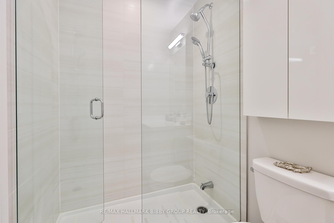
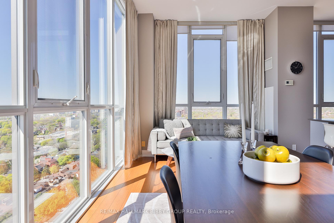
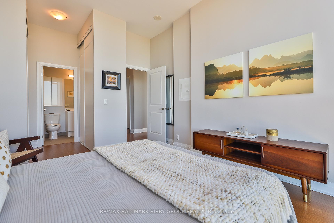
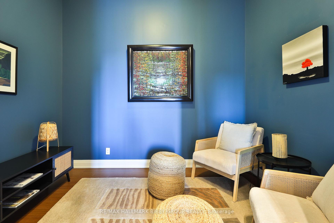
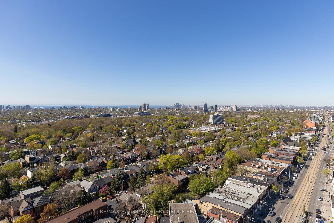
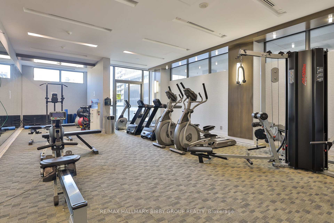
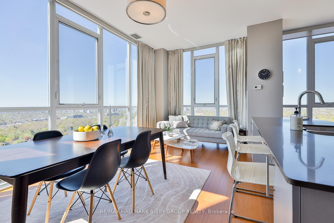
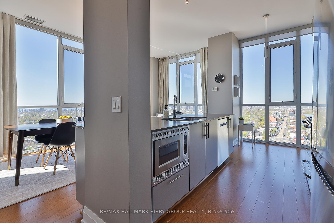
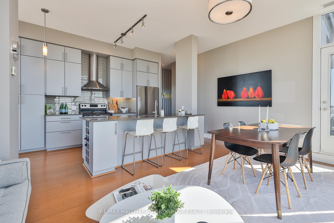
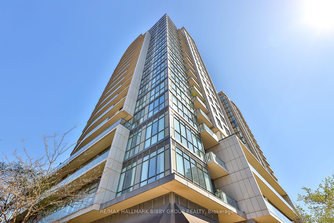
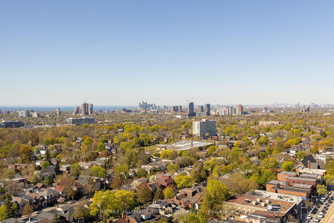
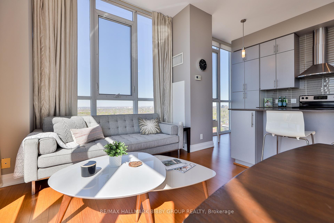
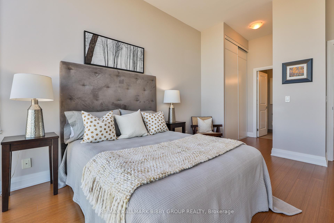
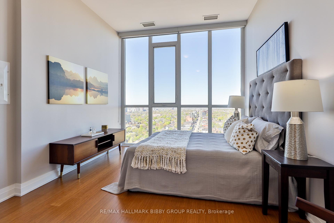
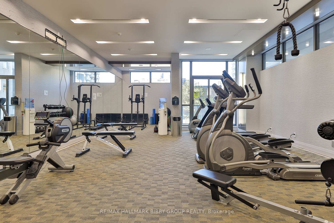
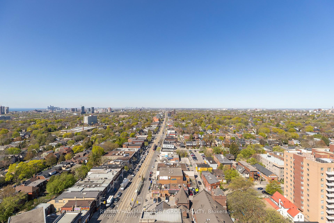
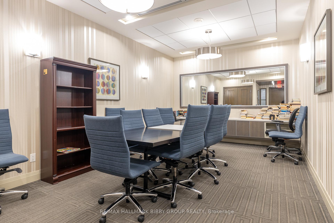
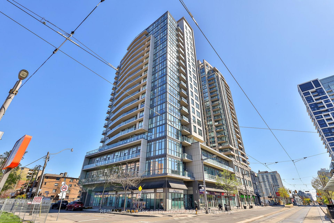
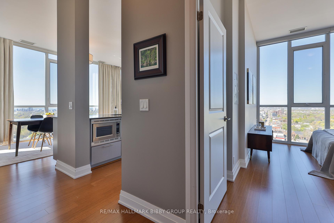
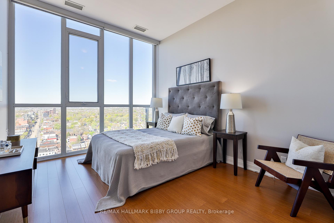
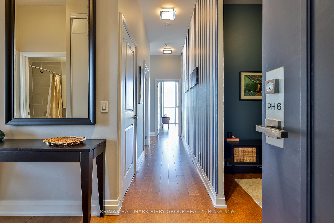
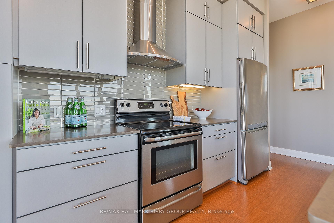
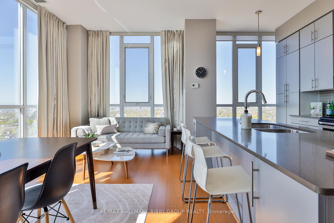
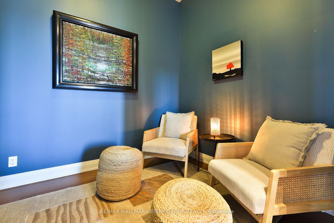
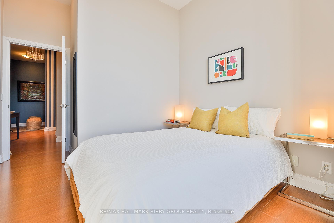
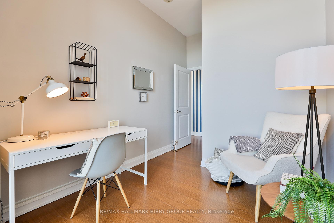
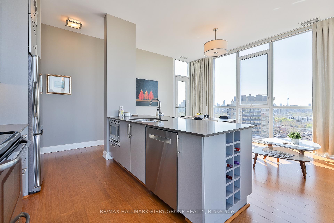
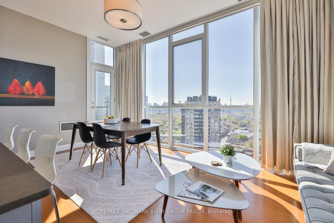
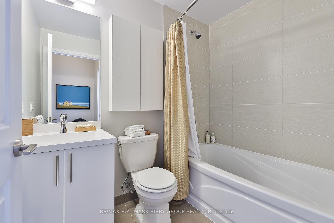
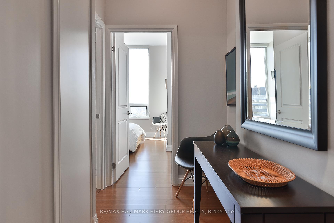
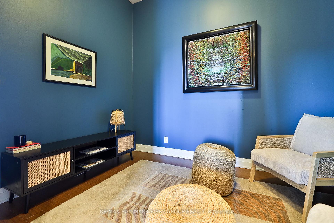
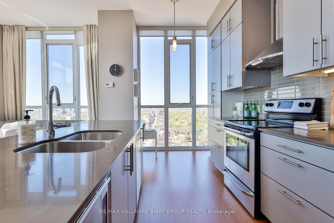
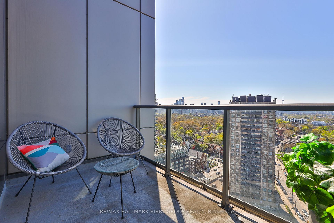
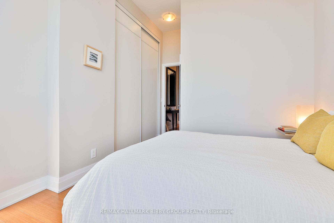
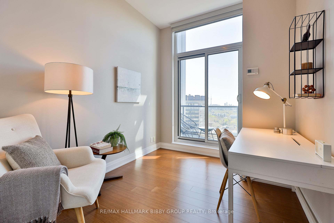
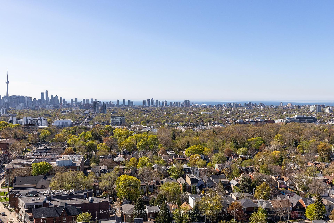
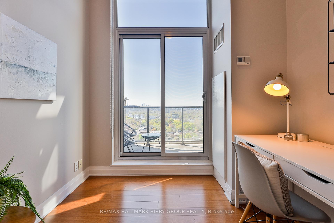






















































| This Breathtaking, Three-Bedroom + Study, 1177 Square Foot Penthouse In 530 St. Clair Has Been Meticulously Updated, Providing An Unrivaled Living Experience Complemented With Unobstructed, Dramatic Views Throughout! One Of The Largest Residences In The Building Being Offered For The First Time. Floor To Ceiling Windows Allow An Abundance Of Natural Light Throughout. The Spacious Living & Dining Rooms Seamlessly Integrate Into A Private South-West Facing Balcony With Jaw-Dropping Lake, Skyline & CN Tower Views. The Contemporary Kitchen Includes Stainless Steel Appliances, Ample Storage & A Large Center Island With A Convenient Breakfast Bar. The Tranquil, Primary Bedroom Retreat Includes An Indulgent, Spa-Like Ensuite Bathroom, And Breathtaking West Views. The Full-Sized Second Bedroom Is Perfect For All Guests And Families. The Third Bedroom Easily Provides Comfort For A Nursery Or Those In Need Of An Enclosed Home Office With Inspiring Views. The Expansive Den Is The Perfect Space For A Separate Media Or Family Room. |
| Price | $1,145,000 |
| Taxes: | $5293.14 |
| Occupancy: | Owner |
| Address: | 530 St Clair Aven West , Toronto, M6C 0A2, Toronto |
| Postal Code: | M6C 0A2 |
| Province/State: | Toronto |
| Directions/Cross Streets: | St Clair Avenue West & Bathurst Street |
| Level/Floor | Room | Length(ft) | Width(ft) | Descriptions | |
| Room 1 | Main | Living Ro | 18.99 | 10.07 | Hardwood Floor, SW View, Open Concept |
| Room 2 | Main | Dining Ro | 18.99 | 10.07 | Hardwood Floor, SW View, W/O To Balcony |
| Room 3 | Main | Kitchen | 10.59 | 8.99 | Hardwood Floor, Stainless Steel Appl, Breakfast Bar |
| Room 4 | Main | Primary B | 12.89 | 16.4 | Hardwood Floor, 3 Pc Ensuite, Large Closet |
| Room 5 | Main | Bedroom 2 | 10.36 | 9.38 | Hardwood Floor, South View, Large Closet |
| Room 6 | Main | Bedroom 3 | 8.89 | 7.97 | Hardwood Floor, South View, Closet |
| Room 7 | Main | Den | 11.35 | 7.97 | Hardwood Floor, Separate Room |
| Washroom Type | No. of Pieces | Level |
| Washroom Type 1 | 3 | Main |
| Washroom Type 2 | 4 | Main |
| Washroom Type 3 | 0 | |
| Washroom Type 4 | 0 | |
| Washroom Type 5 | 0 |
| Total Area: | 0.00 |
| Washrooms: | 2 |
| Heat Type: | Forced Air |
| Central Air Conditioning: | Central Air |
| Elevator Lift: | True |
| Although the information displayed is believed to be accurate, no warranties or representations are made of any kind. |
| RE/MAX HALLMARK BIBBY GROUP REALTY |
- Listing -1 of 0
|
|

| Book Showing | Email a Friend |
| Type: | Com - Condo Apartment |
| Area: | Toronto |
| Municipality: | Toronto C03 |
| Neighbourhood: | Humewood-Cedarvale |
| Style: | Apartment |
| Lot Size: | x 0.00() |
| Approximate Age: | |
| Tax: | $5,293.14 |
| Maintenance Fee: | $1,273.94 |
| Beds: | 3+1 |
| Baths: | 2 |
| Garage: | 0 |
| Fireplace: | N |
| Air Conditioning: | |
| Pool: |

Anne has 20+ years of Real Estate selling experience.
"It is always such a pleasure to find that special place with all the most desired features that makes everyone feel at home! Your home is one of your biggest investments that you will make in your lifetime. It is so important to find a home that not only exceeds all expectations but also increases your net worth. A sound investment makes sense and will build a secure financial future."
Let me help in all your Real Estate requirements! Whether buying or selling I can help in every step of the journey. I consider my clients part of my family and always recommend solutions that are in your best interest and according to your desired goals.
Call or email me and we can get started.
Looking for resale homes?


