Welcome to SaintAmour.ca
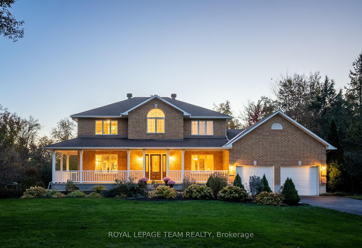

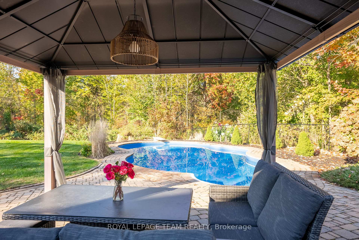

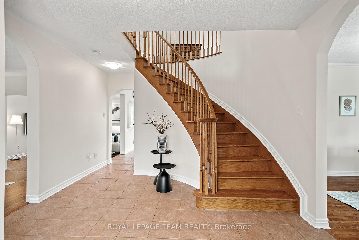
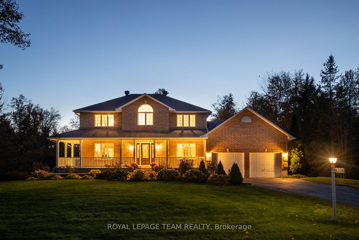

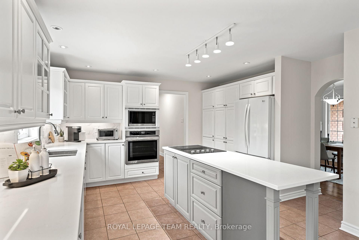
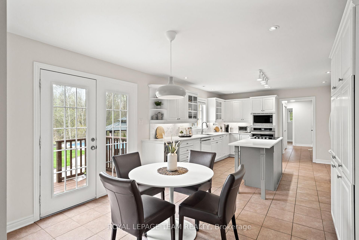
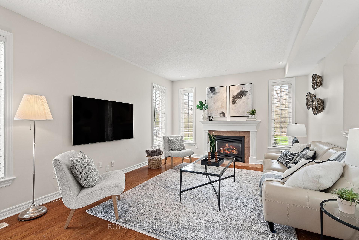
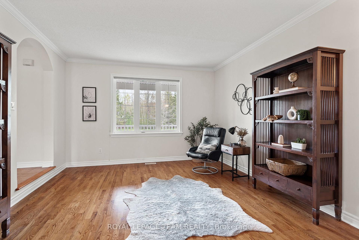
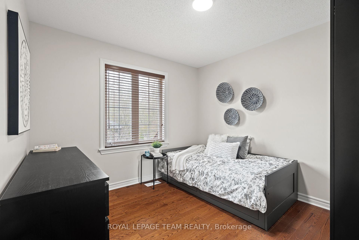

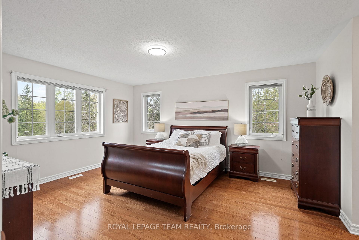
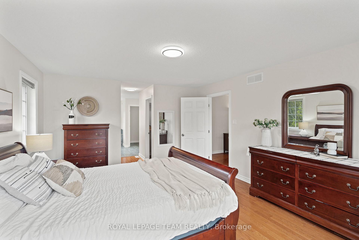
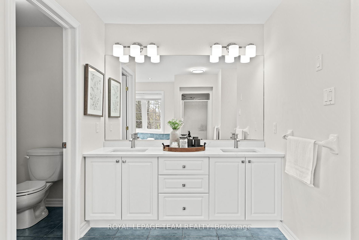

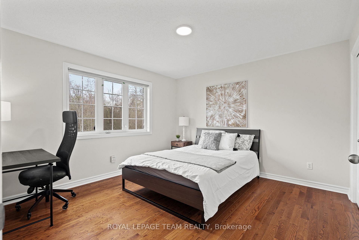
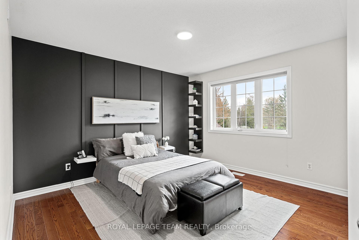
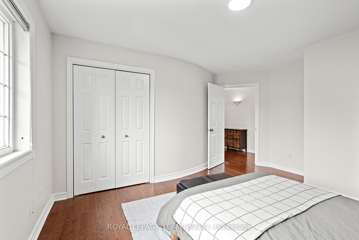
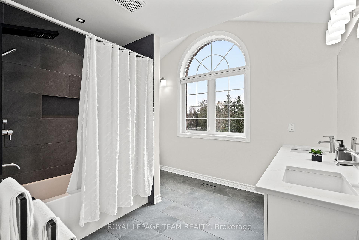

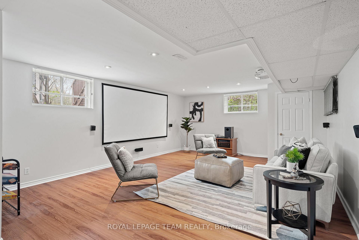

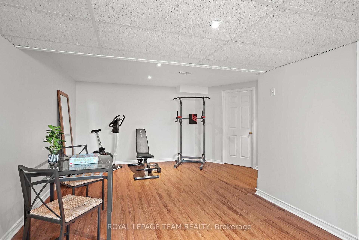
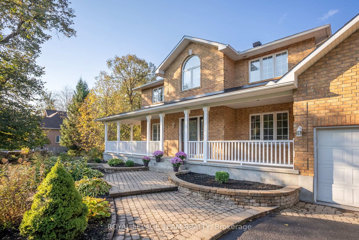
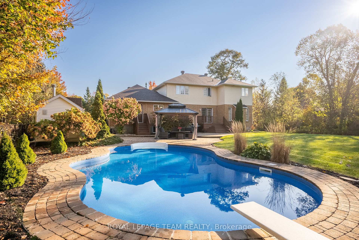

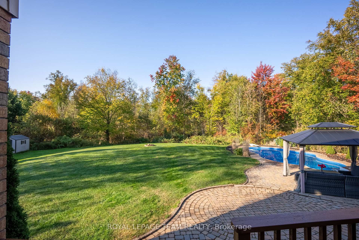


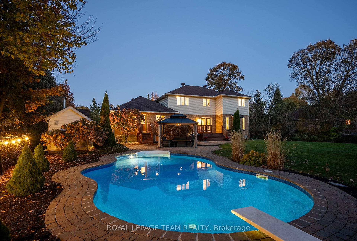
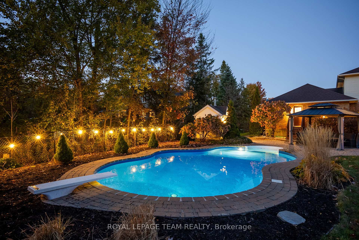

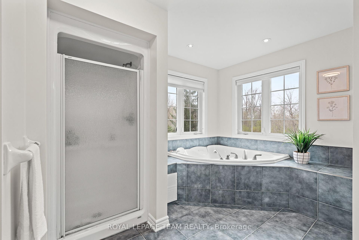
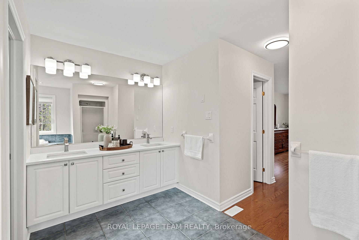

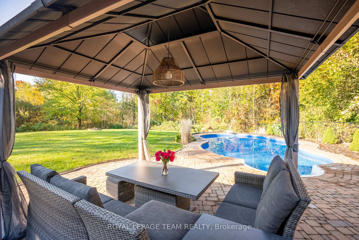
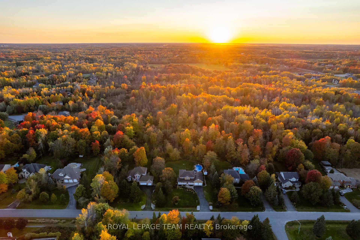
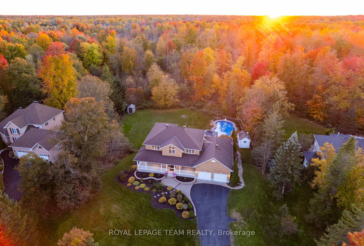
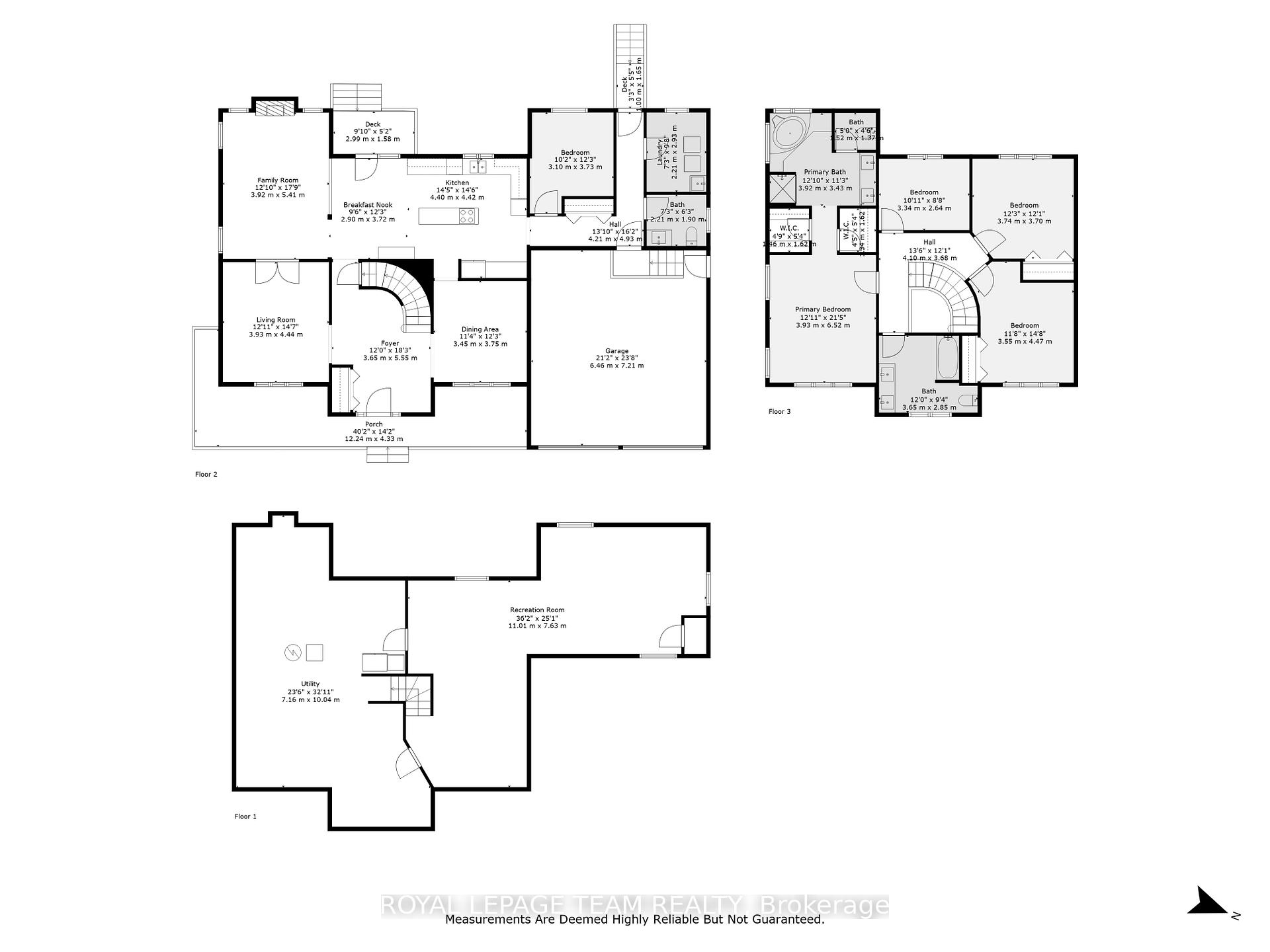
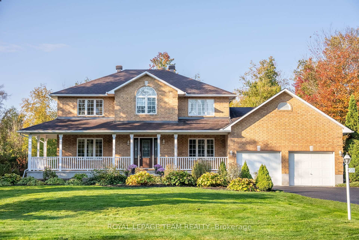
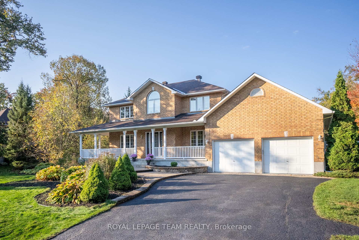
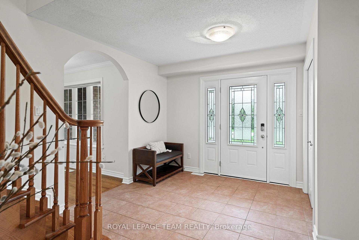

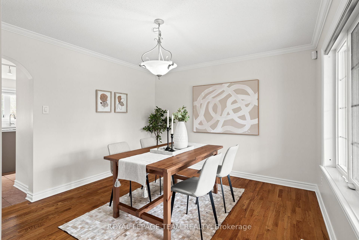

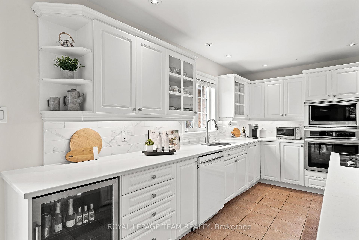
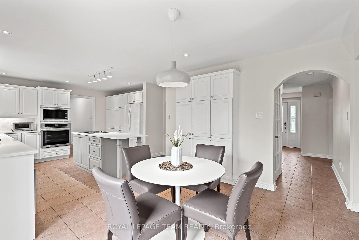
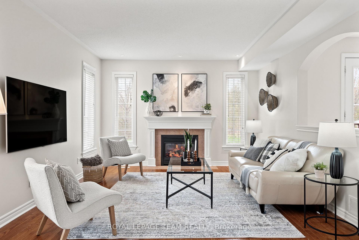
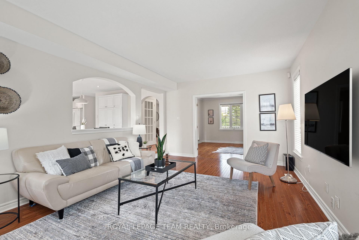
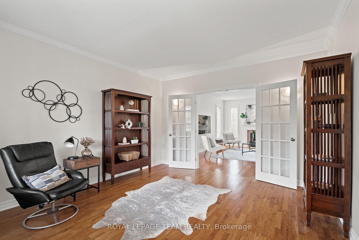
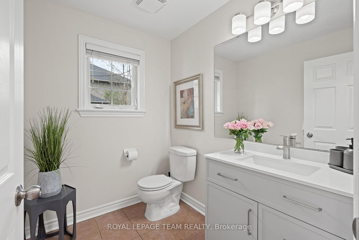
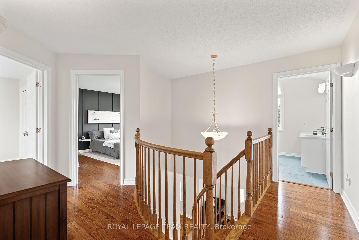

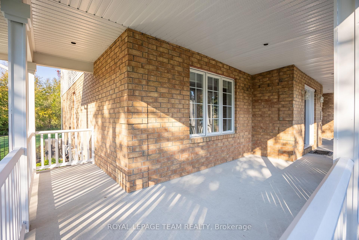


























































| Welcome to 1306 Fox Valley Drive where comfort, privacy, and pride of ownership meet in one of Greelys most desirable cul-de-sacs. This beautifully maintained 4-bed, 3-bath home sits on a fully fenced 0.761-acre lot with no front or rear neighbours and backs onto a tranquil treed oasis. A covered wrap-around porch leads into a bright, open-concept layout featuring a gourmet kitchen with a centre island, built-in appliances, updated counters, backsplash, fresh paint, and a built-in mini-fridge (2024), opening to a sunken family room with fireplace. Upstairs, the primary retreat offers double walk-in closets and a luxury ensuite refreshed in 2025 with new sinks, faucets, and countertop, while the fully renovated main bath was completed in 2023. The finished basement (2016) adds valuable living space perfect for a gym, rec room, movie nights, and kids retreat, with a bathroom rough-in ready to go. The entire home was professionally repainted (walls and ceilings) in 2025. Outside, enjoy a private resort-style yard with a heated saltwater pool featuring a newer liner, salt system, and filter (2020), heater (2021), pump (2023), and a pool shed with a new roof (2017). Additional upgrades include a new A/C (2024), furnace (2018), water softener (2023), roof (2013), sealed driveway (2024), epoxy garage floors (2024) with Tesla charger, and septic pumped (2021). Landscaped by Peter Knippel Nurseries with low-maintenance perennials, the yard includes wrought iron fencing, a pool gate, equipment gate, and rear forest gate. Every inch of this home has been thoughtfully cared for, offering turnkey living, timeless curb appeal, and unbeatable privacy all within city limits. 48 hours irrevocable on all offers as per form 244. |
| Price | $1,150,000 |
| Taxes: | $6863.00 |
| Assessment Year: | 2024 |
| Occupancy: | Owner |
| Address: | 1306 Fox Valley Road , Greely - Metcalfe - Osgoode - Vernon and, K4P 1E7, Ottawa |
| Acreage: | .50-1.99 |
| Directions/Cross Streets: | Fox Valley Road & Apple Orchard Road |
| Rooms: | 20 |
| Bedrooms: | 4 |
| Bedrooms +: | 0 |
| Family Room: | T |
| Basement: | Full, Finished |
| Level/Floor | Room | Length(ft) | Width(ft) | Descriptions | |
| Room 1 | Main | Foyer | 11.97 | 18.2 | |
| Room 2 | Main | Living Ro | 12.89 | 14.56 | |
| Room 3 | Main | Family Ro | 12.86 | 13.12 | |
| Room 4 | Main | Dining Ro | 11.32 | 12.3 | |
| Room 5 | Main | Kitchen | 14.43 | 14.5 | |
| Room 6 | Main | Breakfast | 9.51 | 12.2 | |
| Room 7 | Main | Laundry | 7.25 | 9.61 | |
| Room 8 | Main | Den | 10.17 | 12.23 | |
| Room 9 | Main | Bathroom | 7.25 | 6.23 | |
| Room 10 | Main | Mud Room | 13.81 | 16.17 | |
| Room 11 | Second | Primary B | 12.89 | 21.39 | |
| Room 12 | Second | Bathroom | 12.86 | 15.78 | 5 Pc Ensuite |
| Room 13 | Second | Bedroom | 10.96 | 8.66 | |
| Room 14 | Second | Bedroom | 12.27 | 12.14 | |
| Room 15 | Second | Bedroom | 11.64 | 14.66 |
| Washroom Type | No. of Pieces | Level |
| Washroom Type 1 | 5 | |
| Washroom Type 2 | 4 | |
| Washroom Type 3 | 2 | |
| Washroom Type 4 | 0 | |
| Washroom Type 5 | 0 |
| Total Area: | 0.00 |
| Property Type: | Detached |
| Style: | 2-Storey |
| Exterior: | Brick, Vinyl Siding |
| Garage Type: | Attached |
| Drive Parking Spaces: | 8 |
| Pool: | Inground |
| Other Structures: | Garden Shed |
| Approximatly Square Footage: | 2500-3000 |
| Property Features: | Wooded/Treed |
| CAC Included: | N |
| Water Included: | N |
| Cabel TV Included: | N |
| Common Elements Included: | N |
| Heat Included: | N |
| Parking Included: | N |
| Condo Tax Included: | N |
| Building Insurance Included: | N |
| Fireplace/Stove: | Y |
| Heat Type: | Forced Air |
| Central Air Conditioning: | Central Air |
| Central Vac: | Y |
| Laundry Level: | Syste |
| Ensuite Laundry: | F |
| Sewers: | Septic |
| Utilities-Cable: | Y |
| Utilities-Hydro: | Y |
| Although the information displayed is believed to be accurate, no warranties or representations are made of any kind. |
| ROYAL LEPAGE TEAM REALTY |
- Listing -1 of 0
|
|

| Virtual Tour | Book Showing | Email a Friend |
| Type: | Freehold - Detached |
| Area: | Ottawa |
| Municipality: | Greely - Metcalfe - Osgoode - Vernon and |
| Neighbourhood: | 1601 - Greely |
| Style: | 2-Storey |
| Lot Size: | x 253.26(Feet) |
| Approximate Age: | |
| Tax: | $6,863 |
| Maintenance Fee: | $0 |
| Beds: | 4 |
| Baths: | 3 |
| Garage: | 0 |
| Fireplace: | Y |
| Air Conditioning: | |
| Pool: | Inground |

Anne has 20+ years of Real Estate selling experience.
"It is always such a pleasure to find that special place with all the most desired features that makes everyone feel at home! Your home is one of your biggest investments that you will make in your lifetime. It is so important to find a home that not only exceeds all expectations but also increases your net worth. A sound investment makes sense and will build a secure financial future."
Let me help in all your Real Estate requirements! Whether buying or selling I can help in every step of the journey. I consider my clients part of my family and always recommend solutions that are in your best interest and according to your desired goals.
Call or email me and we can get started.
Looking for resale homes?


