Welcome to SaintAmour.ca
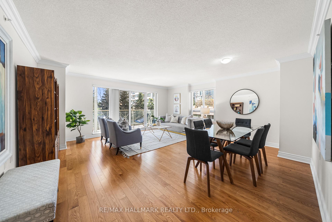
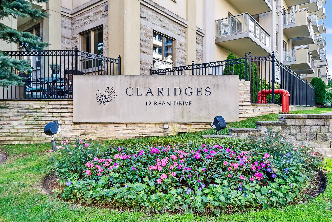
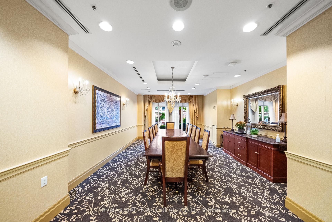
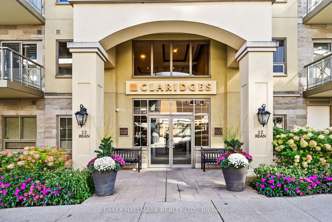
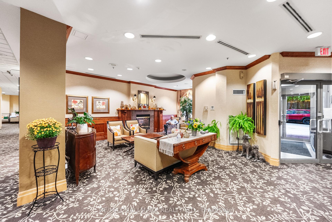
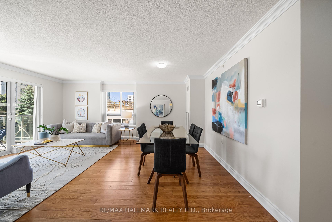
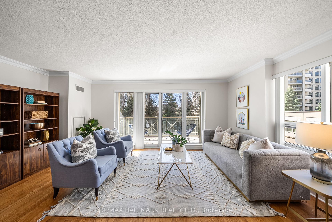
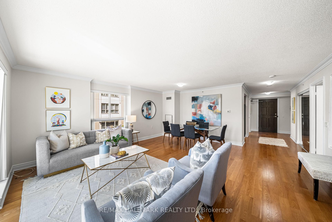
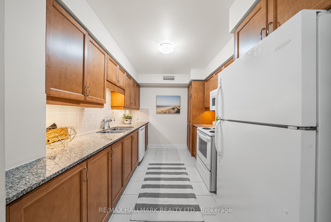
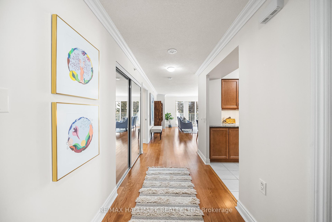
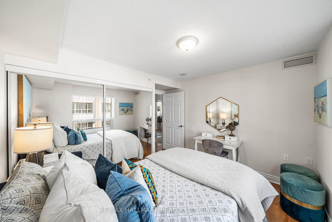
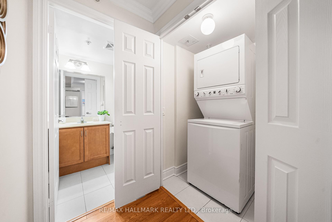
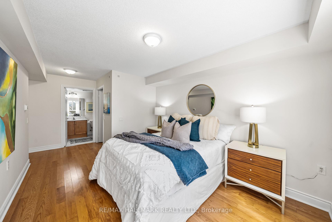
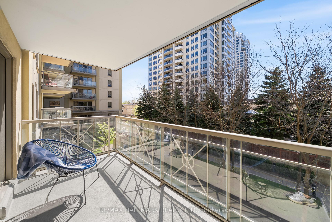

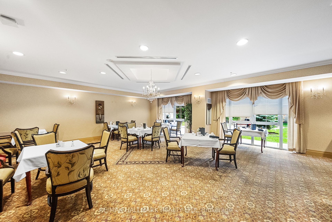
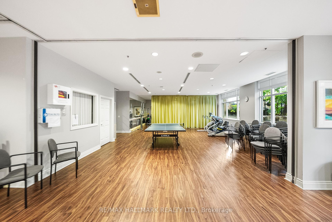
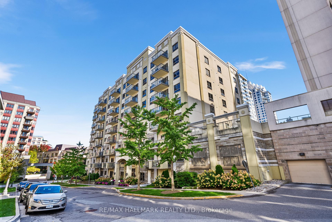
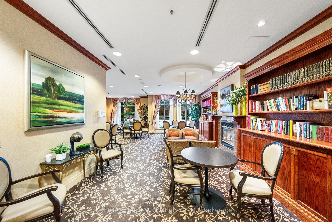
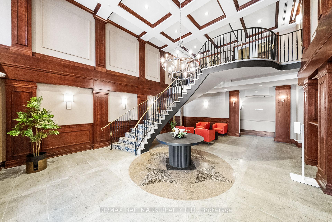
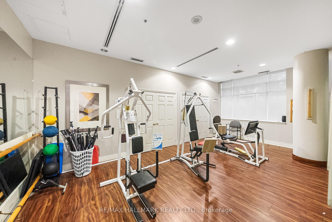

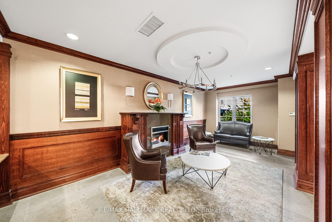
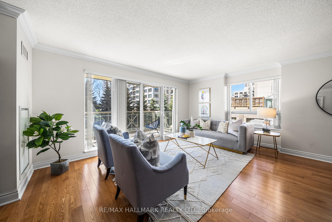
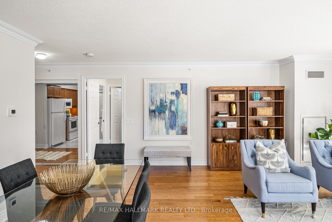
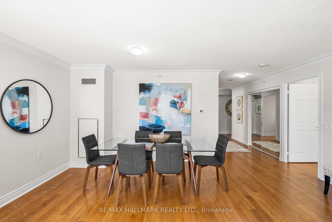
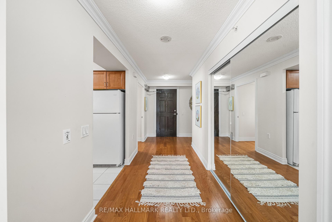
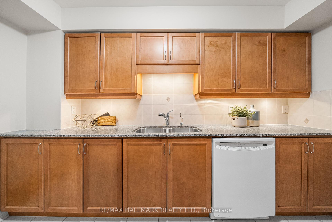
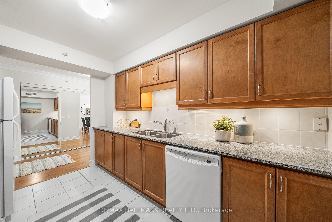

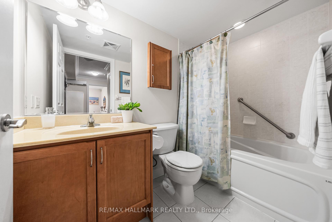
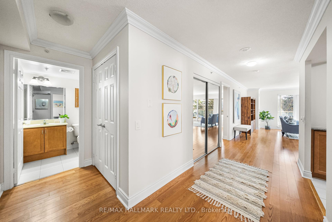

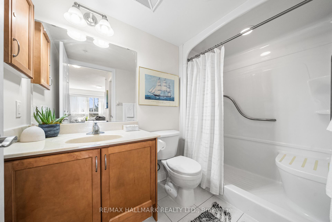
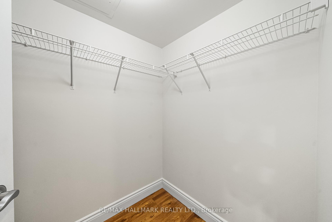
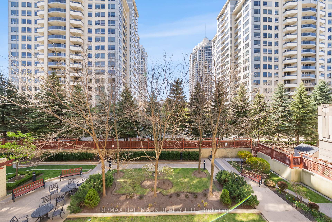
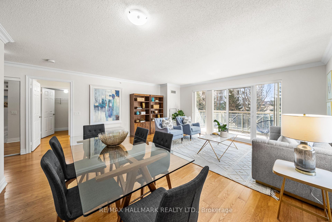

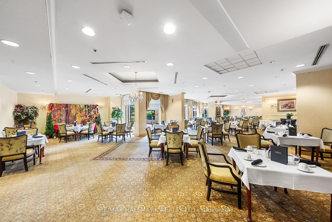
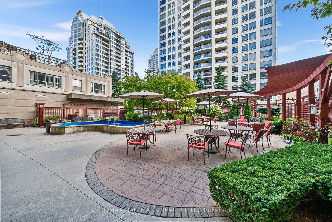
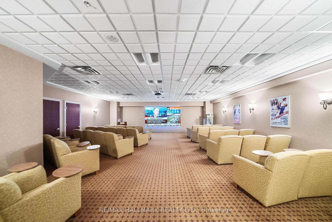
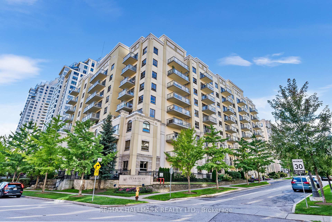
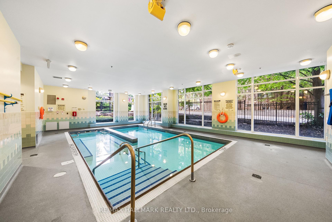
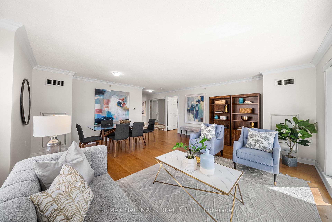
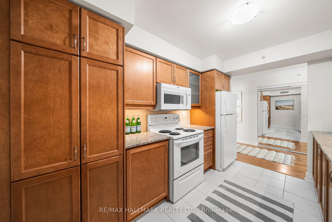
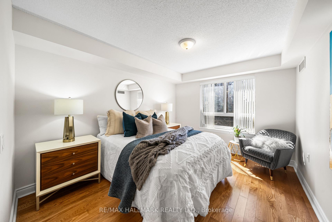
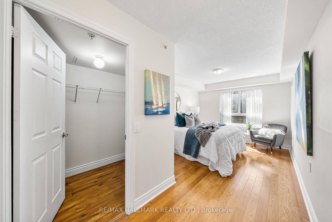
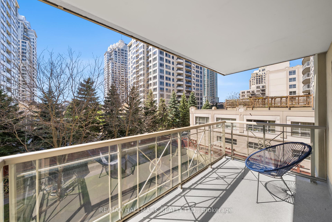
















































| Your retreat on Rean! This beautifully appointed 2-bedroom, 2-bathroom, 1123 sqft suite in Claridges Condominiums offers comfort, elegance, and convenience in one of the city's most desirable communities. Step into the spacious open-concept living and dining area featuring rich hardwood floors, crown moulding, and walkout access to a sun-filled, south-facing balcony overlooking the landscaped gardens and courtyard. Natural light pours in through large windows, creating a warm and inviting atmosphere throughout. The galley-style kitchen boasts sleek granite countertops, ample cabinetry including a pantry, and generous counter space. Whether you're cooking for yourself or hosting friends and family, this kitchen makes every meal easy. Retreat to the spacious primary suite, complete with a walk-in closet and a private 3-piece ensuite renovated with accessibility in mind. The second bedroom offers a large window and an oversized closet. A second full 4-piece bathroom and in-suite laundry provide added convenience. Accessibility is top of mind with an automatic front door opener, and a locker conveniently located just down the hall. Enjoy the ultimate luxury of two parking spaces. Neighbouring Amica, residents enjoy access to adult lifestyle programming and premium amenities such as an indoor pool, private dining room, theatre, exercise room, rooftop deck, party room, and a beautifully designed lobby with a cozy lounge and fireplace. Just steps to Rean Park, Bayview Village's upscale shops and restaurants, TTC transit, the YMCA, and a local community centre, this home offers refined living at its finest. |
| Price | $849,000 |
| Taxes: | $3490.61 |
| Assessment Year: | 2024 |
| Occupancy: | Vacant |
| Address: | 12 Rean Driv , Toronto, M2K 3C6, Toronto |
| Postal Code: | M2K 3C6 |
| Province/State: | Toronto |
| Directions/Cross Streets: | Bayview & Sheppard |
| Level/Floor | Room | Length(ft) | Width(ft) | Descriptions | |
| Room 1 | Flat | Foyer | 15.02 | 10.82 | Double Closet, Crown Moulding, Hardwood Floor |
| Room 2 | Flat | Living Ro | 18.56 | 10.46 | Open Concept, Crown Moulding, W/O To Balcony |
| Room 3 | Flat | Dining Ro | 17.68 | 8.5 | Open Concept, Crown Moulding, Hardwood Floor |
| Room 4 | Flat | Kitchen | 11.71 | 8.4 | Granite Counters, Pantry, Tile Floor |
| Room 5 | Flat | Primary B | 19.09 | 10.4 | 3 Pc Ensuite, Walk-In Closet(s), Hardwood Floor |
| Room 6 | Flat | Bathroom | 8.5 | 5.38 | 3 Pc Ensuite, Separate Shower, Tile Floor |
| Room 7 | Flat | Bedroom 2 | 11.71 | 11.55 | Large Window, Double Closet, Hardwood Floor |
| Room 8 | Flat | Bathroom | 8.3 | 4.89 | 4 Pc Bath, Stone Counters, Tile Floor |
| Room 9 | Flat | Laundry | 4.26 | 3.94 | Separate Room, Double Doors, Tile Floor |
| Washroom Type | No. of Pieces | Level |
| Washroom Type 1 | 4 | Flat |
| Washroom Type 2 | 3 | Flat |
| Washroom Type 3 | 0 | |
| Washroom Type 4 | 0 | |
| Washroom Type 5 | 0 |
| Total Area: | 0.00 |
| Sprinklers: | Secu |
| Washrooms: | 2 |
| Heat Type: | Heat Pump |
| Central Air Conditioning: | Central Air |
| Although the information displayed is believed to be accurate, no warranties or representations are made of any kind. |
| RE/MAX HALLMARK REALTY LTD. |
- Listing -1 of 0
|
|

| Virtual Tour | Book Showing | Email a Friend |
| Type: | Com - Condo Apartment |
| Area: | Toronto |
| Municipality: | Toronto C15 |
| Neighbourhood: | Bayview Village |
| Style: | Apartment |
| Lot Size: | x 0.00() |
| Approximate Age: | |
| Tax: | $3,490.61 |
| Maintenance Fee: | $1,033.56 |
| Beds: | 2 |
| Baths: | 2 |
| Garage: | 0 |
| Fireplace: | N |
| Air Conditioning: | |
| Pool: |

Anne has 20+ years of Real Estate selling experience.
"It is always such a pleasure to find that special place with all the most desired features that makes everyone feel at home! Your home is one of your biggest investments that you will make in your lifetime. It is so important to find a home that not only exceeds all expectations but also increases your net worth. A sound investment makes sense and will build a secure financial future."
Let me help in all your Real Estate requirements! Whether buying or selling I can help in every step of the journey. I consider my clients part of my family and always recommend solutions that are in your best interest and according to your desired goals.
Call or email me and we can get started.
Looking for resale homes?


