Welcome to SaintAmour.ca
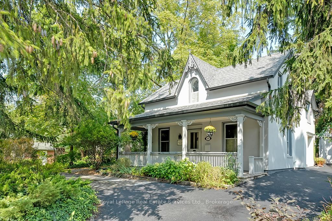
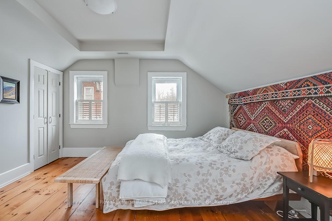
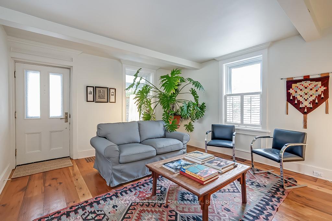
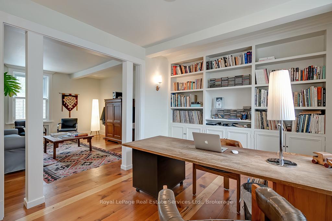
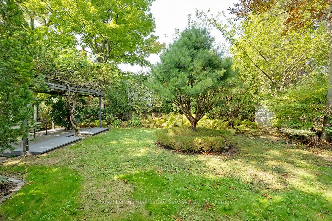
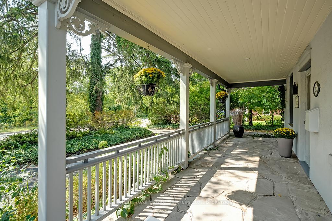
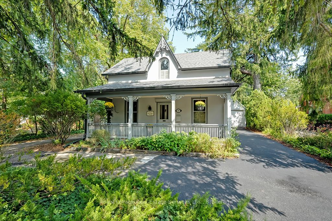
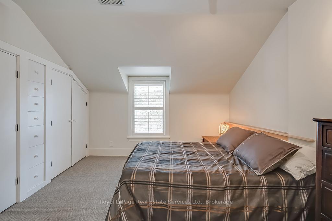
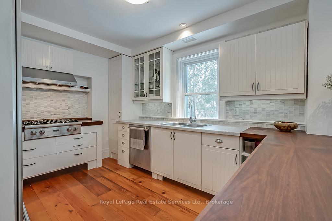
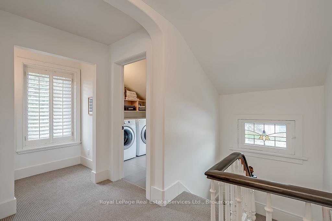
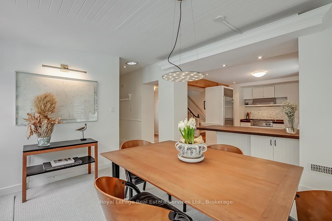
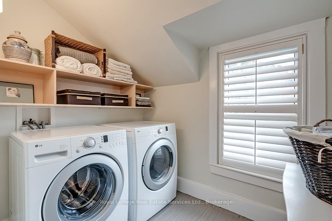
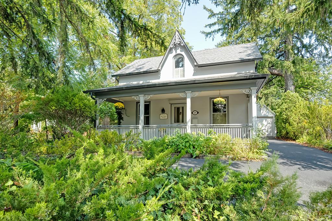
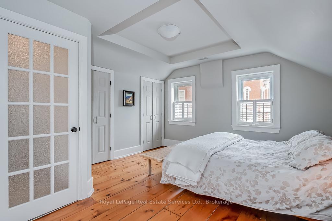
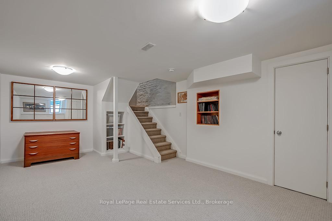
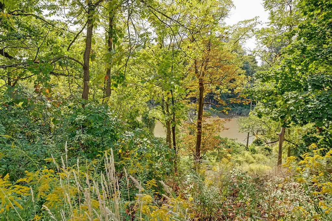
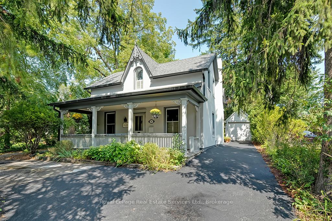
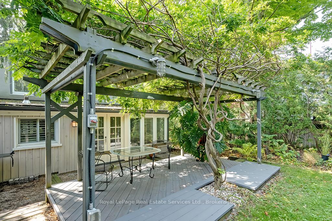
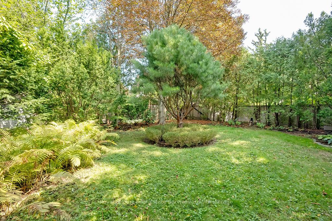
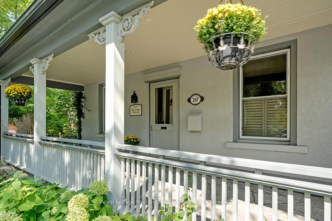
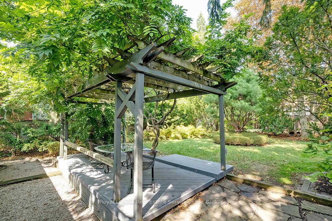
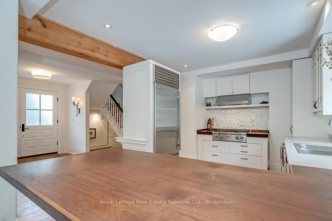
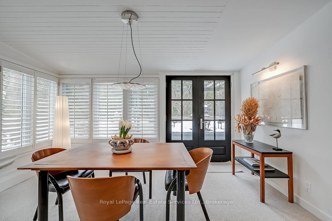
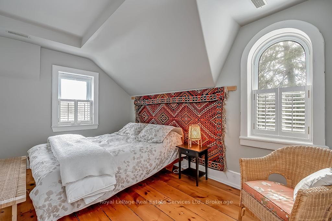
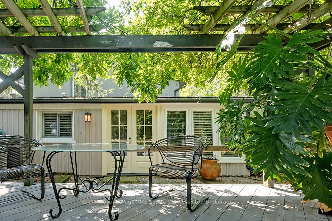
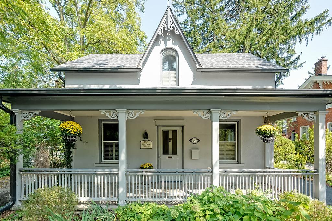
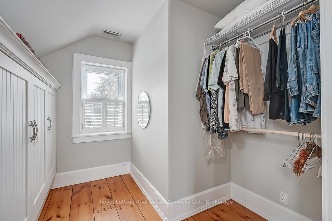
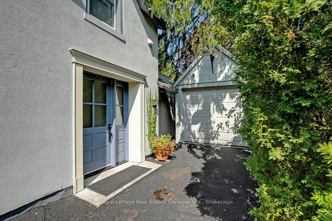
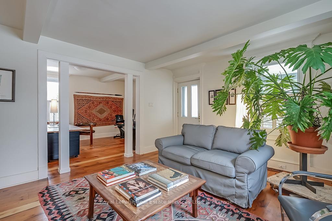
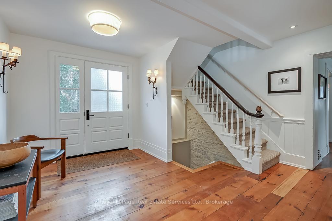
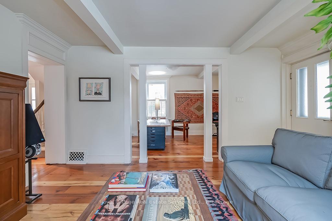
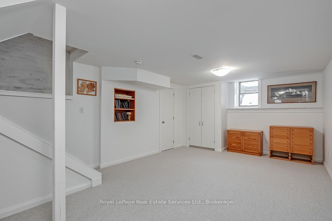
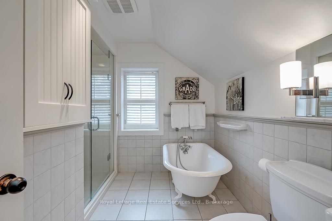
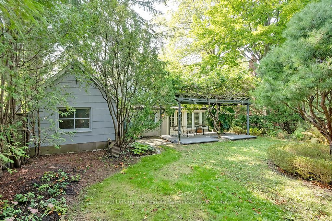
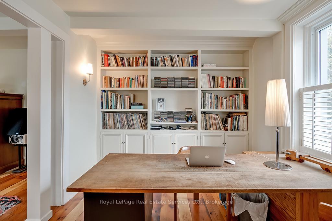
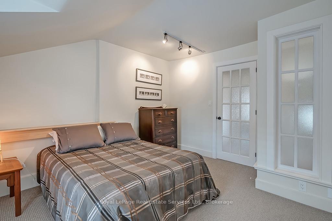
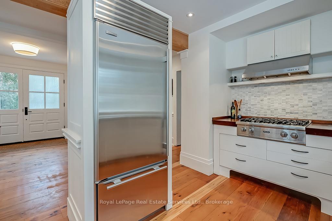
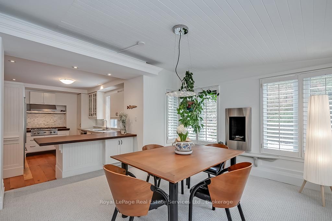
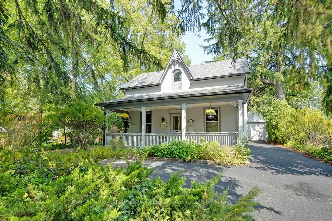
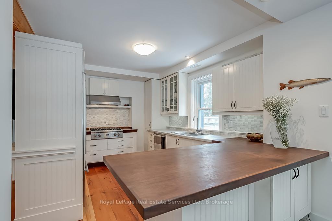
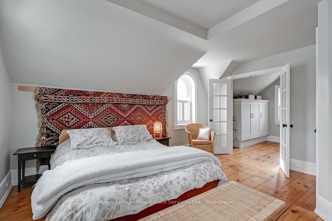
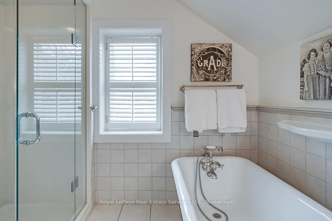
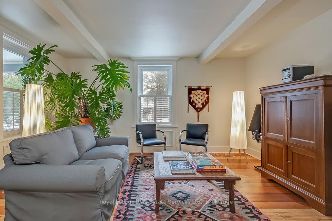
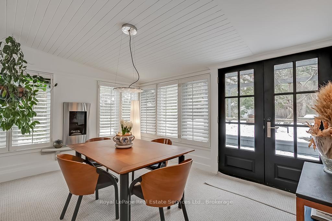
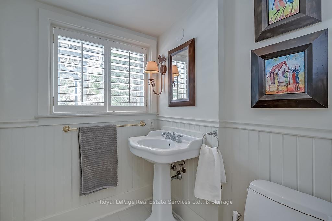













































| Beautifully Renovated Character Home Overlooking 16 Mile Creek. Beautiful front porch, circular driveway and detached Garage. Over 2000 Sq Ft Of Bright And Spacious Living Space Above Grade. Gourmet Open Concept Kitchen With Built-In Stainless Steel Sub-Zero Fridge & Viking Gas Cooktop, Marble Counters and Walnut Breakfast Bar overlooks cosy Family Room with gas fireplace and French Doors To Private Backyard Garden patio & pergola. Main floor Den & Dining Room. Fabulous Wide plank floorboards throughout. High quality lighting fixtures throughout. Main floor mudroom and powder room with heated floor. Newly finished basement Rec Room. Upstairs find 2 Large Bedrooms and an Updated Bathroom with glass walk-in shower, soaker tub and heated floors. Second floor Laundry. All up to date mechanicals and electrical, windows, recent new sewer line, roof. (Approx 5 years). Short walk to Downtown Oakville and Oakville Go Station, Wallace Park Tennis & skating, OTCC indoor pool & rec centre. A fabulous place to live. |
| Price | $1,898,000 |
| Taxes: | $9239.00 |
| Assessment Year: | 2024 |
| Occupancy: | Owner |
| Address: | 247 Trafalgar Road , Oakville, L6J 3H1, Halton |
| Directions/Cross Streets: | Trafalgar Rd and Freestone |
| Rooms: | 6 |
| Rooms +: | 1 |
| Bedrooms: | 2 |
| Bedrooms +: | 0 |
| Family Room: | T |
| Basement: | Partial Base, Partially Fi |
| Level/Floor | Room | Length(ft) | Width(ft) | Descriptions | |
| Room 1 | Main | Living Ro | 15.48 | 13.42 | California Shutters, Open Concept, Hardwood Floor |
| Room 2 | Main | Dining Ro | 15.25 | 9.68 | California Shutters, Separate Room, Hardwood Floor |
| Room 3 | Main | Kitchen | 13.68 | 10.07 | Breakfast Bar, Hardwood Floor |
| Room 4 | Main | Family Ro | 13.91 | 10.99 | Broadloom, W/O To Garden |
| Room 5 | Main | Bathroom | |||
| Room 6 | Second | Primary B | 18.83 | 13.25 | Closet, Hardwood Floor |
| Room 7 | Second | Bedroom | 12.5 | 10.99 | California Shutters, Closet, Hardwood Floor |
| Room 8 | Second | Laundry | Tile Floor | ||
| Room 9 | Lower | Recreatio | 21.25 | 12.4 |
| Washroom Type | No. of Pieces | Level |
| Washroom Type 1 | 2 | Main |
| Washroom Type 2 | 4 | Second |
| Washroom Type 3 | 0 | |
| Washroom Type 4 | 0 | |
| Washroom Type 5 | 0 |
| Total Area: | 0.00 |
| Approximatly Age: | 100+ |
| Property Type: | Detached |
| Style: | 2-Storey |
| Exterior: | Stucco (Plaster) |
| Garage Type: | Detached |
| (Parking/)Drive: | Circular D |
| Drive Parking Spaces: | 5 |
| Park #1 | |
| Parking Type: | Circular D |
| Park #2 | |
| Parking Type: | Circular D |
| Pool: | None |
| Approximatly Age: | 100+ |
| Approximatly Square Footage: | 2000-2500 |
| CAC Included: | N |
| Water Included: | N |
| Cabel TV Included: | N |
| Common Elements Included: | N |
| Heat Included: | N |
| Parking Included: | N |
| Condo Tax Included: | N |
| Building Insurance Included: | N |
| Fireplace/Stove: | Y |
| Heat Type: | Forced Air |
| Central Air Conditioning: | Central Air |
| Central Vac: | N |
| Laundry Level: | Syste |
| Ensuite Laundry: | F |
| Sewers: | Sewer |
| Although the information displayed is believed to be accurate, no warranties or representations are made of any kind. |
| Royal LePage Real Estate Services Ltd., Brokerage |
- Listing -1 of 0
|
|

| Book Showing | Email a Friend |
| Type: | Freehold - Detached |
| Area: | Halton |
| Municipality: | Oakville |
| Neighbourhood: | 1013 - OO Old Oakville |
| Style: | 2-Storey |
| Lot Size: | x 138.67(Feet) |
| Approximate Age: | 100+ |
| Tax: | $9,239 |
| Maintenance Fee: | $0 |
| Beds: | 2 |
| Baths: | 2 |
| Garage: | 0 |
| Fireplace: | Y |
| Air Conditioning: | |
| Pool: | None |

Anne has 20+ years of Real Estate selling experience.
"It is always such a pleasure to find that special place with all the most desired features that makes everyone feel at home! Your home is one of your biggest investments that you will make in your lifetime. It is so important to find a home that not only exceeds all expectations but also increases your net worth. A sound investment makes sense and will build a secure financial future."
Let me help in all your Real Estate requirements! Whether buying or selling I can help in every step of the journey. I consider my clients part of my family and always recommend solutions that are in your best interest and according to your desired goals.
Call or email me and we can get started.
Looking for resale homes?


