Welcome to SaintAmour.ca
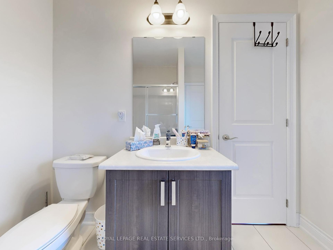
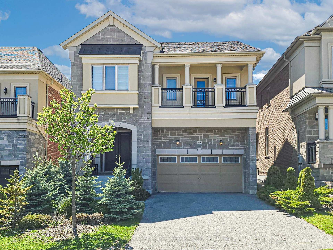
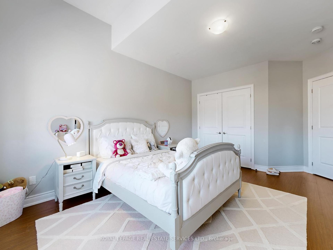
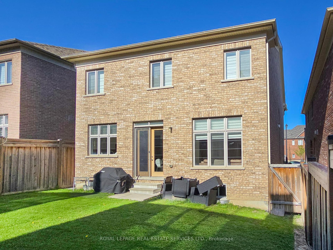
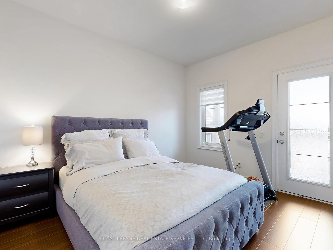
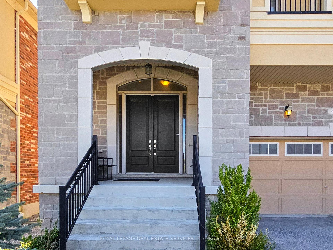
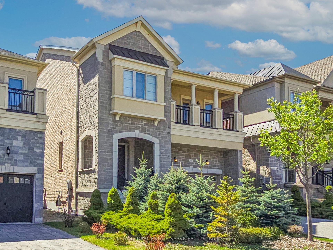

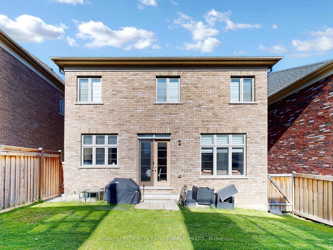
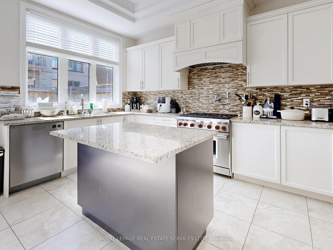
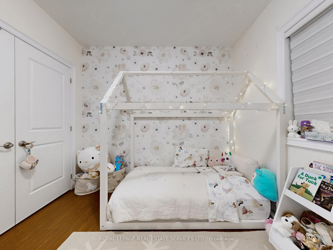
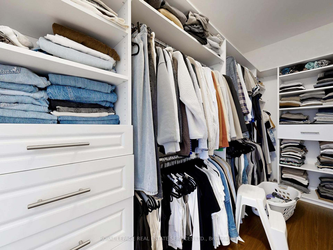
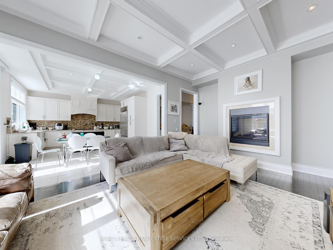
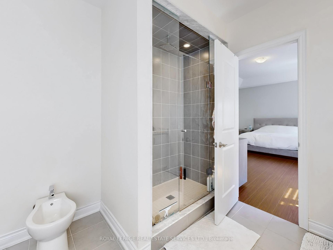
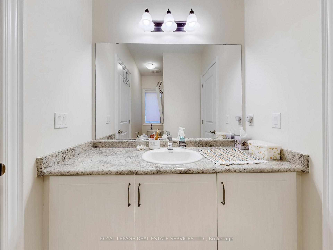
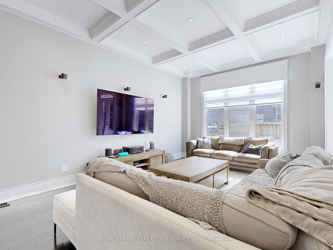
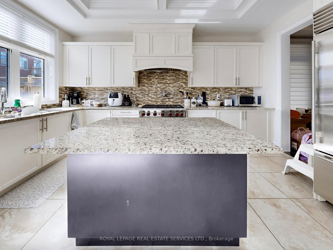
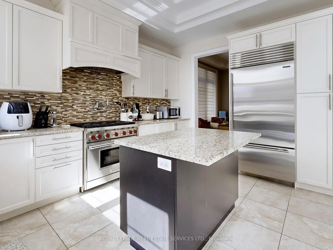
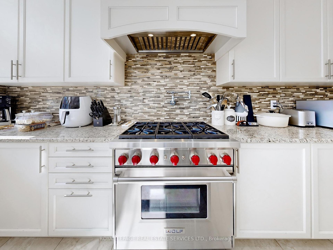
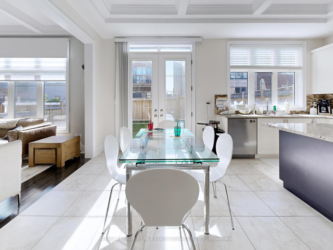
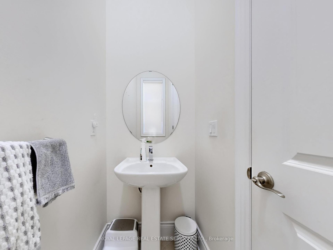
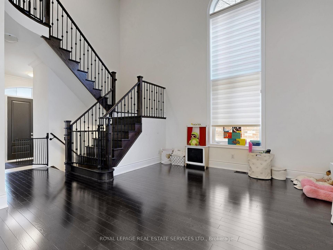
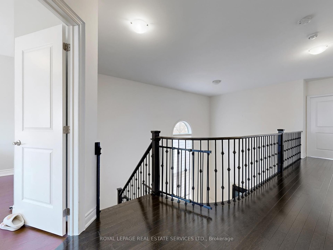
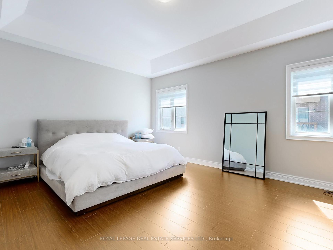
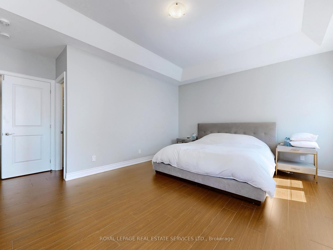
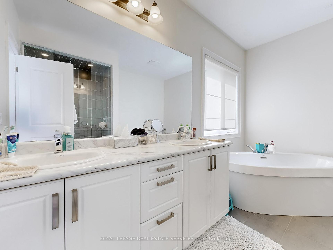
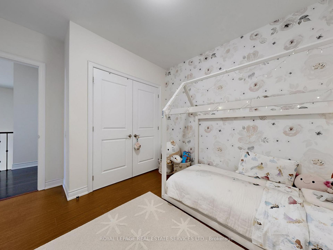
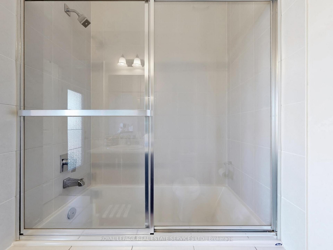
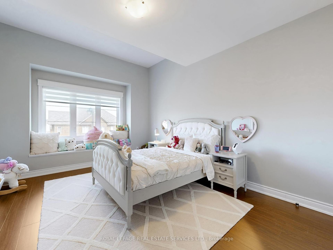
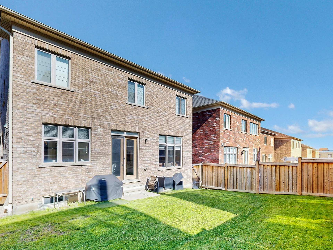
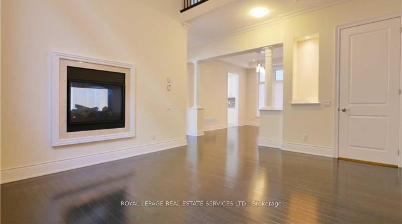
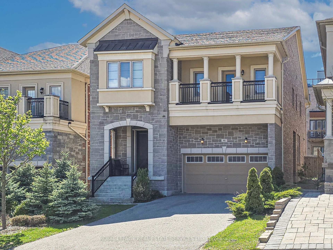
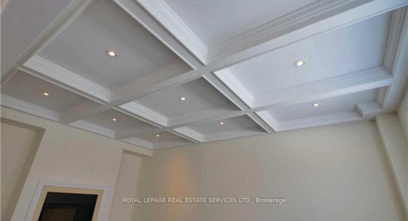
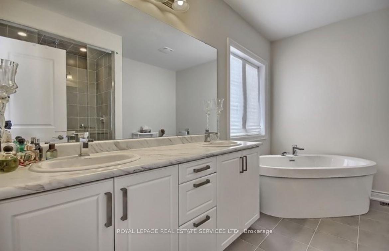
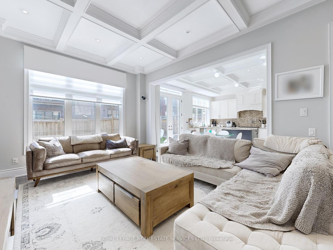
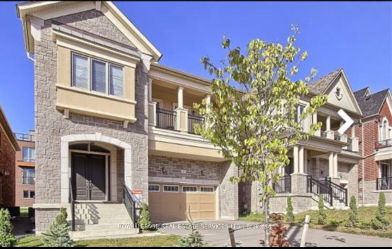

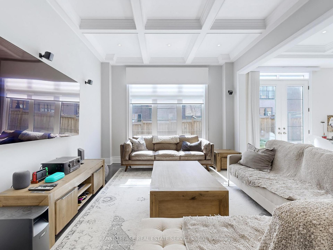
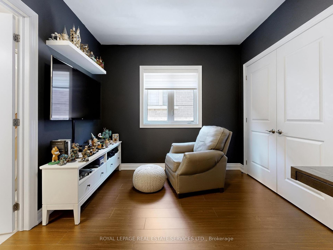
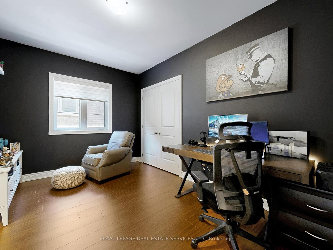








































| Welcome to This 5-Bedroom Luxurious, Open-concept Residence in Prestigious Upper West Side, Offering Over 3,000 sqf of Refined Living Space and Modern Elegance Throughout. Elegant Double-Door Entry Leads To A Sun-Filled Interior With Rich Hardwood Flr, Detailed Waffle & Tray Ceilings, and a Striking Oak Staircase With Iron Pickets. State-Of-The-Art Chefs Kitchen Showcases Granite Counters, Premium Wolf And Sub-Zero Appliances, and A Central Island For Effortless Entertaining. Enjoy Seamless Flow B/w Living & Family Rooms, Anchored By A Glamorous Double-Sided Fireplace Offering Warmth & Charm. 5 Gorgeous Bedrooms Upstairs, Including A Luxurious Primary Suite With A Spa-Inspired 6-Pc Ensuite. 4 Additional Bedrooms Share 2 Beautifully Appointed 4-Pc Ensuites, Offering Exceptional Comfort And Privacy. Situated in a Sought-after Neighborhood With Top-ranked Schools, Scenic Parks, and Nature Trails Just Steps Away. Easy Access to Public Transit, Richmond Hill GO, and Hwy 404/407. |
| Price | $6,000 |
| Taxes: | $0.00 |
| Occupancy: | Tenant |
| Address: | 46 Baldry Aven , Vaughan, L6A 4X8, York |
| Directions/Cross Streets: | Major Mackenzie Dr W / Bathurst St |
| Rooms: | 11 |
| Bedrooms: | 5 |
| Bedrooms +: | 0 |
| Family Room: | T |
| Basement: | Full |
| Furnished: | Unfu |
| Level/Floor | Room | Length(ft) | Width(ft) | Descriptions | |
| Room 1 | Ground | Living Ro | 13.61 | 12.99 | Hardwood Floor, Open Concept, Gas Fireplace |
| Room 2 | Ground | Dining Ro | 13.02 | 10.99 | Hardwood Floor, Formal Rm, Coffered Ceiling(s) |
| Room 3 | Ground | Family Ro | 18.99 | 12.4 | Hardwood Floor, Gas Fireplace, Beamed Ceilings |
| Room 4 | Ground | Kitchen | 18.01 | 14.6 | Open Concept, B/I Appliances, Granite Counters |
| Room 5 | Ground | Breakfast | 18.01 | 14.6 | Ceramic Floor, Open Concept, Beamed Ceilings |
| Room 6 | Second | Primary B | 18.2 | 14.01 | 6 Pc Ensuite, Coffered Ceiling(s), Large Window |
| Room 7 | Second | Bedroom 2 | 11.02 | 10 | Broadloom, Closet Organizers, Semi Ensuite |
| Room 8 | Second | Bedroom 3 | 14.01 | 10 | Broadloom, W/O To Balcony, Semi Ensuite |
| Room 9 | Second | Bedroom 4 | 12.5 | 10 | Broadloom, Closet Organizers, Semi Ensuite |
| Room 10 | Second | Bedroom 5 | 13.12 | 12.6 | Broadloom, Closet Organizers, Semi Ensuite |
| Washroom Type | No. of Pieces | Level |
| Washroom Type 1 | 4 | Second |
| Washroom Type 2 | 6 | Second |
| Washroom Type 3 | 2 | Ground |
| Washroom Type 4 | 0 | |
| Washroom Type 5 | 0 |
| Total Area: | 0.00 |
| Property Type: | Detached |
| Style: | 2-Storey |
| Exterior: | Brick |
| Garage Type: | Built-In |
| (Parking/)Drive: | Private Do |
| Drive Parking Spaces: | 4 |
| Park #1 | |
| Parking Type: | Private Do |
| Park #2 | |
| Parking Type: | Private Do |
| Pool: | None |
| Laundry Access: | In Area |
| Approximatly Square Footage: | 3000-3500 |
| CAC Included: | N |
| Water Included: | N |
| Cabel TV Included: | N |
| Common Elements Included: | N |
| Heat Included: | N |
| Parking Included: | Y |
| Condo Tax Included: | N |
| Building Insurance Included: | N |
| Fireplace/Stove: | Y |
| Heat Type: | Forced Air |
| Central Air Conditioning: | Central Air |
| Central Vac: | N |
| Laundry Level: | Syste |
| Ensuite Laundry: | F |
| Sewers: | Sewer |
| Although the information displayed is believed to be accurate, no warranties or representations are made of any kind. |
| ROYAL LEPAGE REAL ESTATE SERVICES LTD. |
- Listing -1 of 0
|
|

| Book Showing | Email a Friend |
| Type: | Freehold - Detached |
| Area: | York |
| Municipality: | Vaughan |
| Neighbourhood: | Patterson |
| Style: | 2-Storey |
| Lot Size: | x 0.00() |
| Approximate Age: | |
| Tax: | $0 |
| Maintenance Fee: | $0 |
| Beds: | 5 |
| Baths: | 4 |
| Garage: | 0 |
| Fireplace: | Y |
| Air Conditioning: | |
| Pool: | None |

Anne has 20+ years of Real Estate selling experience.
"It is always such a pleasure to find that special place with all the most desired features that makes everyone feel at home! Your home is one of your biggest investments that you will make in your lifetime. It is so important to find a home that not only exceeds all expectations but also increases your net worth. A sound investment makes sense and will build a secure financial future."
Let me help in all your Real Estate requirements! Whether buying or selling I can help in every step of the journey. I consider my clients part of my family and always recommend solutions that are in your best interest and according to your desired goals.
Call or email me and we can get started.
Looking for resale homes?


