Welcome to SaintAmour.ca
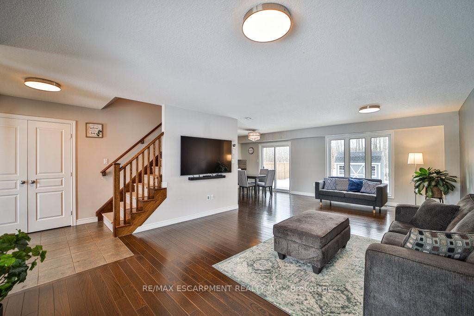
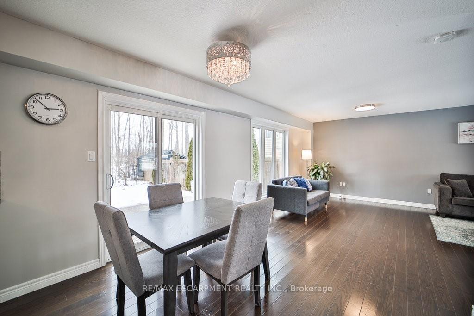

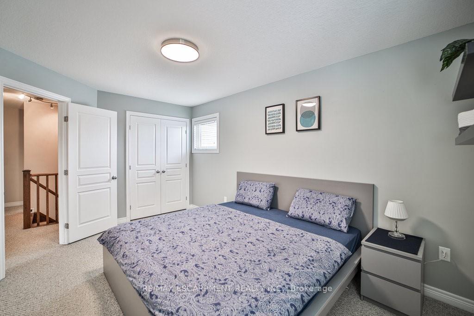

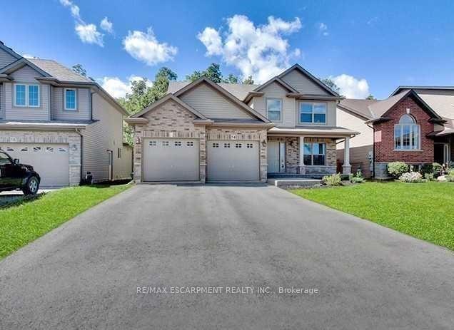
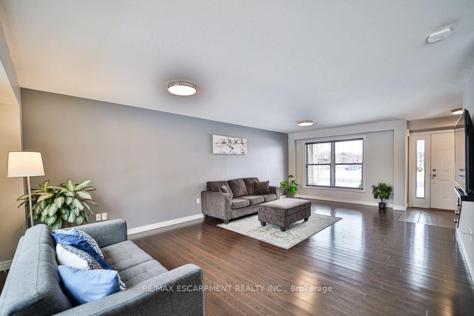
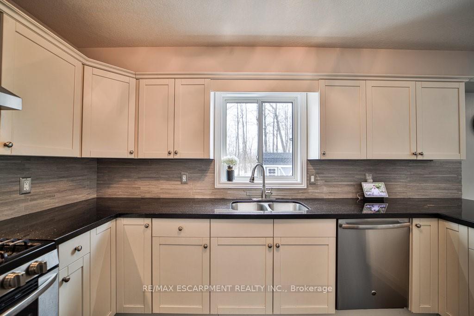
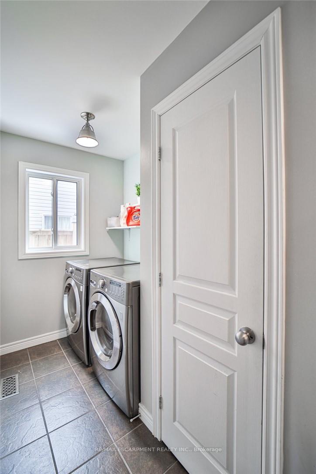
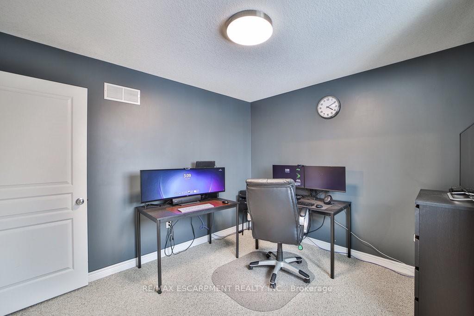
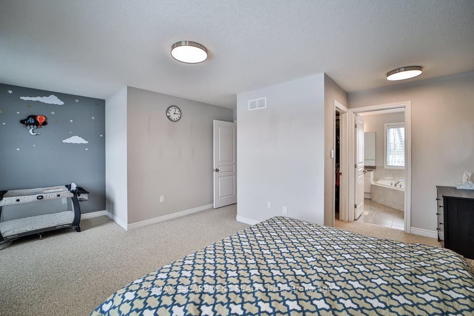
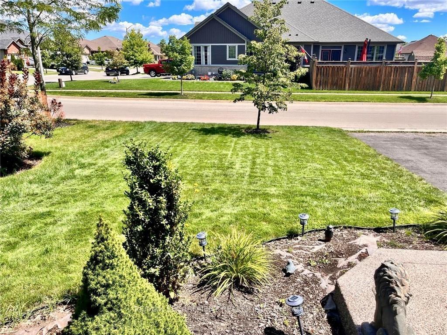
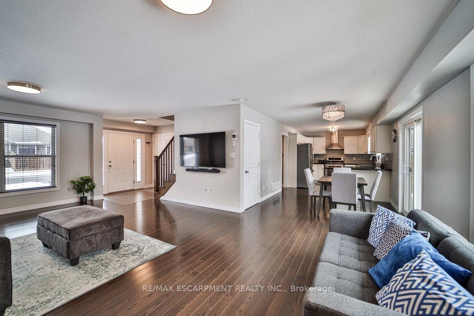
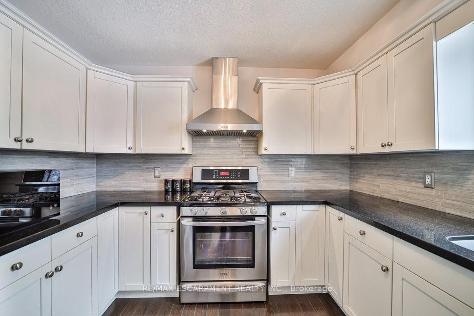
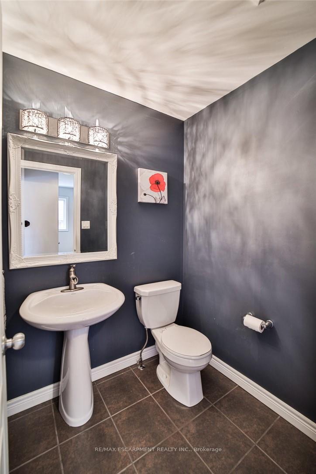
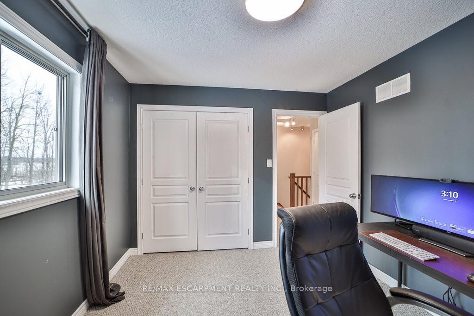
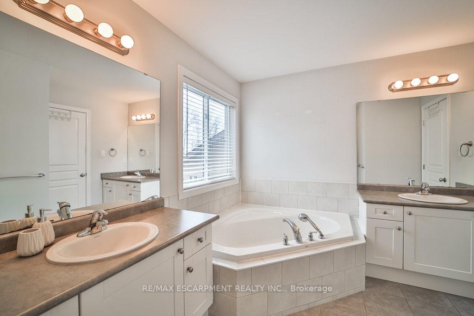
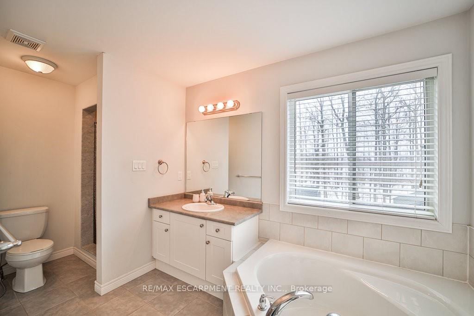
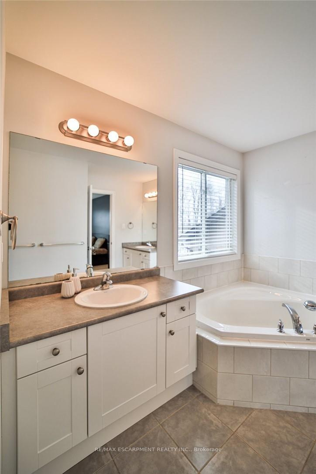

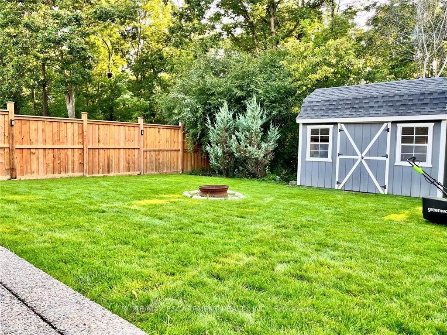
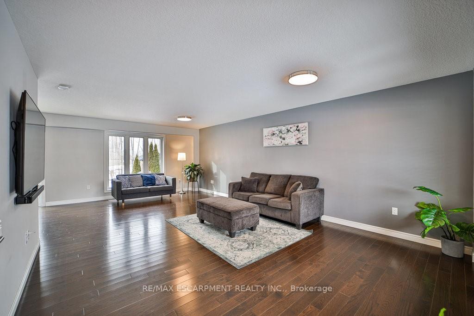
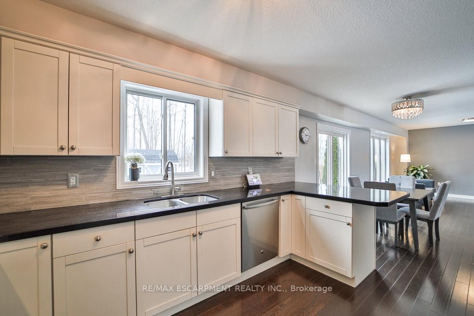
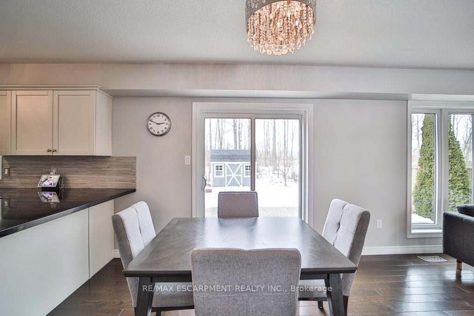
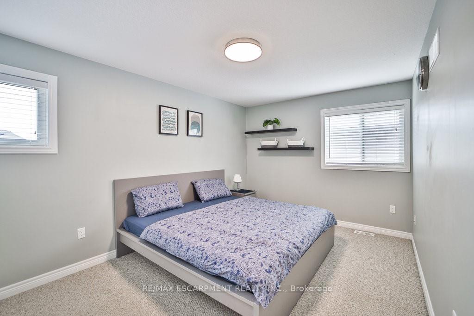
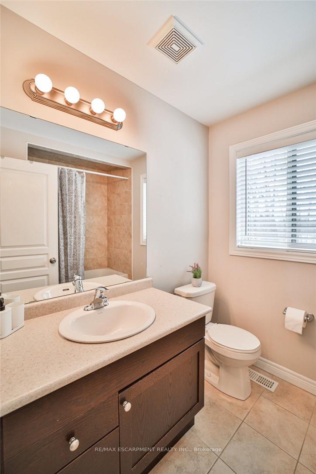


























| Elegant Home in Harvest Heights on Premium Wooded Lot Step into this beautifully enhanced 3-bedroom, 2.5-bath residence in the highly desirable 'Harvest Heights' community. Nestled on a prime tree lined lot, this home exudes peace and sophistication. The main floor offers a bright, open-concept layout ideal for hosting. The kitchen features crisp white cabinets, sleek granite counters, a chic backsplash, breakfast bar, and sunlit dining area with patio doors leading to an expansive aggregate deck. From the kitchen sink, a large window frames a tranquil view of nature, a calming, soul soothing sight. The backyard offers rare privacy, surrounded by trees, and is perfect for entertaining or adding a large in ground pool. Living and dining rooms highlight rich 3/4" hardwood, stylish fixtures, and oversized windows that fill the space with light. A functional main floor laundry/mudroom with garage access adds convenience. Upstairs, the primary suite is a tranquil escape with walk-in closet and spa like ensuite offering a soaker tub, glass shower, and dual sinks. Two spacious bedrooms offer comfort for family or guests. The high ceilinged basement with bathroom rough-in awaits your custom vision. Just steps from Hamilton, yet nestled in a quiet, natural setting, this home delivers the best of both city and rural living. Make this model home yours today! |
| Price | $930,000 |
| Taxes: | $5021.00 |
| Occupancy: | Owner |
| Address: | 54 Harvest Gate , West Lincoln, L0R 2A0, Niagara |
| Directions/Cross Streets: | TOWNLINE ROAD |
| Rooms: | 6 |
| Bedrooms: | 3 |
| Bedrooms +: | 0 |
| Family Room: | F |
| Basement: | Full, Unfinished |
| Level/Floor | Room | Length(ft) | Width(ft) | Descriptions | |
| Room 1 | Main | Kitchen | 14.01 | 10.33 | Hardwood Floor |
| Room 2 | Main | Dining Ro | 7.35 | 10.33 | |
| Room 3 | Main | Living Ro | 14.76 | 24.83 | |
| Room 4 | Main | Laundry | 11.68 | 4.82 | |
| Room 5 | Main | Bathroom | 2 Pc Bath | ||
| Room 6 | Second | Primary B | 18.66 | 15.48 | Walk-In Closet(s) |
| Room 7 | Second | Bathroom | 13.68 | 9.32 | 5 Pc Ensuite, Tile Floor |
| Room 8 | Second | Bedroom | 14.83 | 10.07 | |
| Room 9 | Second | Bedroom | 11.15 | 9.84 | |
| Room 10 | Second | Bathroom | 4 Pc Bath |
| Washroom Type | No. of Pieces | Level |
| Washroom Type 1 | 2 | Main |
| Washroom Type 2 | 4 | Second |
| Washroom Type 3 | 5 | Second |
| Washroom Type 4 | 0 | |
| Washroom Type 5 | 0 |
| Total Area: | 0.00 |
| Approximatly Age: | 6-15 |
| Property Type: | Detached |
| Style: | 2-Storey |
| Exterior: | Aluminum Siding, Brick |
| Garage Type: | Attached |
| (Parking/)Drive: | Inside Ent |
| Drive Parking Spaces: | 4 |
| Park #1 | |
| Parking Type: | Inside Ent |
| Park #2 | |
| Parking Type: | Inside Ent |
| Park #3 | |
| Parking Type: | Private Do |
| Pool: | None |
| Approximatly Age: | 6-15 |
| Approximatly Square Footage: | 1500-2000 |
| CAC Included: | N |
| Water Included: | N |
| Cabel TV Included: | N |
| Common Elements Included: | N |
| Heat Included: | N |
| Parking Included: | N |
| Condo Tax Included: | N |
| Building Insurance Included: | N |
| Fireplace/Stove: | N |
| Heat Type: | Forced Air |
| Central Air Conditioning: | Central Air |
| Central Vac: | N |
| Laundry Level: | Syste |
| Ensuite Laundry: | F |
| Elevator Lift: | False |
| Sewers: | Sewer |
| Although the information displayed is believed to be accurate, no warranties or representations are made of any kind. |
| RE/MAX ESCARPMENT REALTY INC. |
- Listing -1 of 0
|
|

| Book Showing | Email a Friend |
| Type: | Freehold - Detached |
| Area: | Niagara |
| Municipality: | West Lincoln |
| Neighbourhood: | 057 - Smithville |
| Style: | 2-Storey |
| Lot Size: | x 114.83(Feet) |
| Approximate Age: | 6-15 |
| Tax: | $5,021 |
| Maintenance Fee: | $0 |
| Beds: | 3 |
| Baths: | 3 |
| Garage: | 0 |
| Fireplace: | N |
| Air Conditioning: | |
| Pool: | None |

Anne has 20+ years of Real Estate selling experience.
"It is always such a pleasure to find that special place with all the most desired features that makes everyone feel at home! Your home is one of your biggest investments that you will make in your lifetime. It is so important to find a home that not only exceeds all expectations but also increases your net worth. A sound investment makes sense and will build a secure financial future."
Let me help in all your Real Estate requirements! Whether buying or selling I can help in every step of the journey. I consider my clients part of my family and always recommend solutions that are in your best interest and according to your desired goals.
Call or email me and we can get started.
Looking for resale homes?


