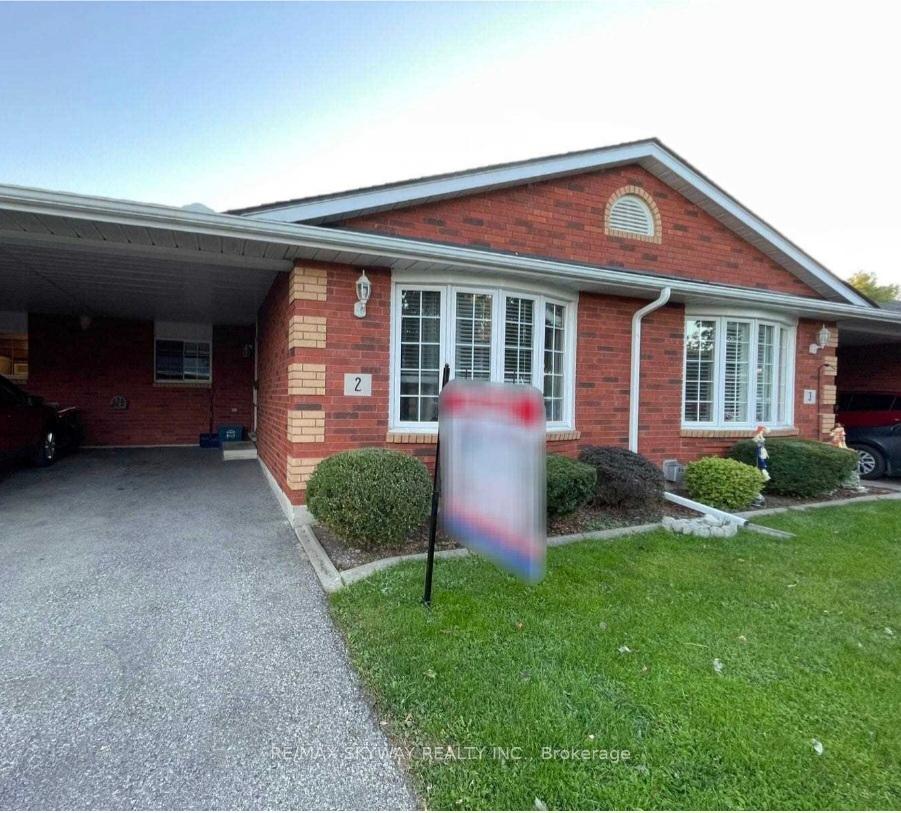Welcome to SaintAmour.ca

| A Beautiful And Spacious 2 Bedroom And 2 Bath Single Story Finished Basement With A Recreation Room, A Den And 2 Parking Condominium Townhouse With A Large Open Concept Living Room And Dining Room, Galley Kitchen With Lots Of Cupboard Storage. Them Main Floor Bedrooms Feature A Primary Bedroom With Walk In Closet, And Second Bedroom With Patio Door Walkout To A Large Deck With Gas Bbq Hookup. Located In The Desirable North End Close To Amenities And 403Welcome to this beautiful and spacious 2-bedroom, 2-bathroom condominium townhouse located in Brantford's desirable North End. This charming single-storey home with a finished basement offers the perfect blend of comfort, functionality, and style ideal for first-time buyers, downsizers, or anyone seeking low-maintenance living with extra space to enjoy. The main level features a bright and airy *open-concept living and dining room, perfect for entertaining or relaxing with family. The galley-style kitchen provides ample cupboard space and efficient layout for easy meal prep. The primary bedroom includes a **generous walk-in closet, while the second bedroom boasts direct access through patio doors to a **large private deck, complete with a convenient **gas BBQ hook up perfect for outdoor gatherings. The fully finished basement adds even more value with a **spacious recreation room, a **private den ideal for a home office or guest space, and additional storage options. With **two dedicated parking spaces* and a location that offers quick access to Highway 403, as well as proximity to shopping, restaurants, parks, and other amenities, this home truly has it all. Don't miss this rare opportunity to own a well-maintained and thoughtfully designed townhouse in one of Brantford's most sought-after communities. |
| Price | $599,000 |
| Taxes: | $3654.00 |
| Occupancy: | Vacant |
| Address: | 570 West Stre , Brantford, N3R 7Y7, Brantford |
| Postal Code: | N3R 7Y7 |
| Province/State: | Brantford |
| Directions/Cross Streets: | Lynden Rd Onto West St. |
| Level/Floor | Room | Length(ft) | Width(ft) | Descriptions | |
| Room 1 | Main | Living Ro | 13.48 | 13.68 | |
| Room 2 | Main | Dining Ro | 13.58 | 18.66 | |
| Room 3 | Main | Kitchen | 10.99 | 8.5 | |
| Room 4 | Main | Bathroom | 10.99 | 8 | 4 Pc Bath |
| Room 5 | Main | Bedroom | 12.23 | 12.99 | |
| Room 6 | Main | Bedroom 2 | 12.99 | 11.68 | |
| Room 7 | Main | Other | 4 | 7.51 | |
| Room 8 | Basement | Recreatio | 27.98 | 12.99 | |
| Room 9 | Basement | Bathroom | 4.99 | 10.4 | 3 Pc Bath |
| Room 10 | Basement | Den | 12.99 | 16.99 | |
| Room 11 | Basement | Other | 4 | 6.99 | |
| Room 12 | Basement | Utility R | 22.99 | 10.99 |
| Washroom Type | No. of Pieces | Level |
| Washroom Type 1 | 4 | Main |
| Washroom Type 2 | 3 | Basement |
| Washroom Type 3 | 0 | |
| Washroom Type 4 | 0 | |
| Washroom Type 5 | 0 |
| Total Area: | 0.00 |
| Washrooms: | 2 |
| Heat Type: | Forced Air |
| Central Air Conditioning: | Central Air |
| Although the information displayed is believed to be accurate, no warranties or representations are made of any kind. |
| RE/MAX SKYWAY REALTY INC. |
- Listing -1 of 0
|
|

| Book Showing | Email a Friend |
| Type: | Com - Condo Townhouse |
| Area: | Brantford |
| Municipality: | Brantford |
| Neighbourhood: | Dufferin Grove |
| Style: | Bungaloft |
| Lot Size: | x 0.00() |
| Approximate Age: | |
| Tax: | $3,654 |
| Maintenance Fee: | $395 |
| Beds: | 2 |
| Baths: | 2 |
| Garage: | 0 |
| Fireplace: | Y |
| Air Conditioning: | |
| Pool: |

Anne has 20+ years of Real Estate selling experience.
"It is always such a pleasure to find that special place with all the most desired features that makes everyone feel at home! Your home is one of your biggest investments that you will make in your lifetime. It is so important to find a home that not only exceeds all expectations but also increases your net worth. A sound investment makes sense and will build a secure financial future."
Let me help in all your Real Estate requirements! Whether buying or selling I can help in every step of the journey. I consider my clients part of my family and always recommend solutions that are in your best interest and according to your desired goals.
Call or email me and we can get started.
Looking for resale homes?


