Welcome to SaintAmour.ca
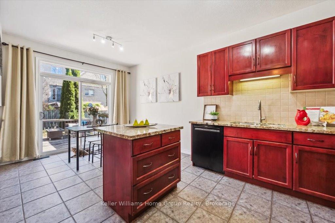
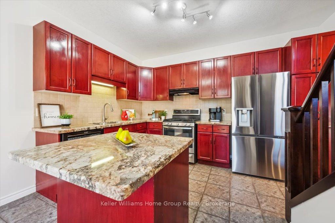
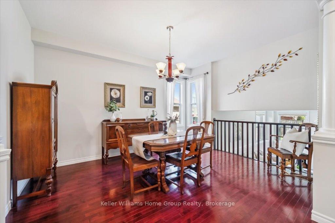
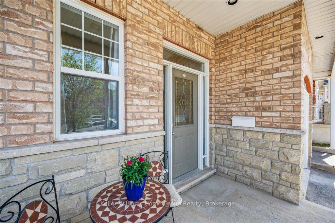
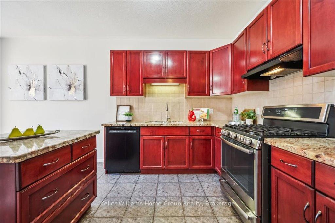
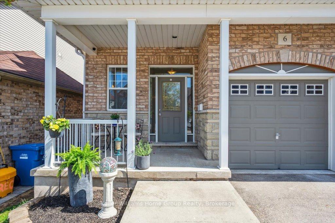
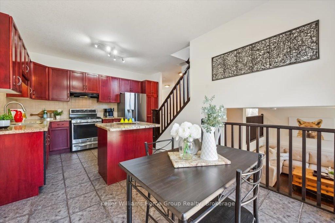
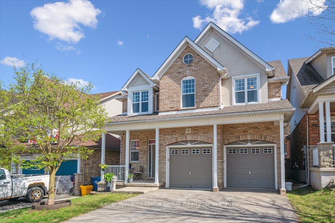
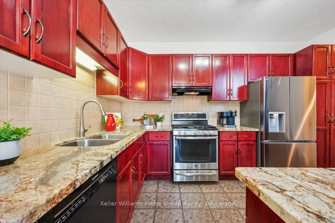
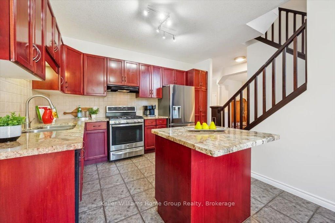
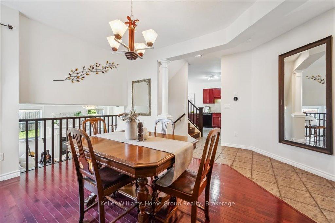
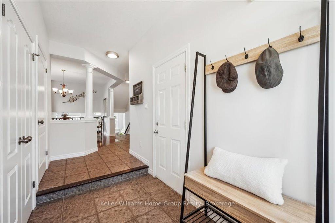

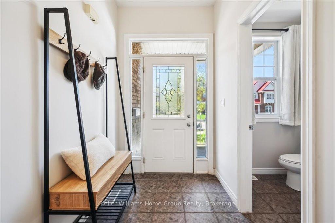
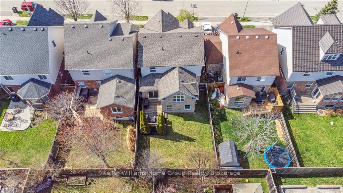
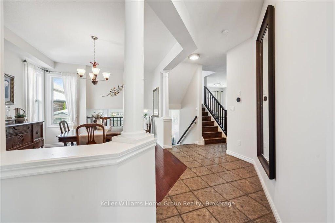
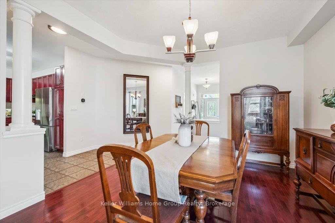
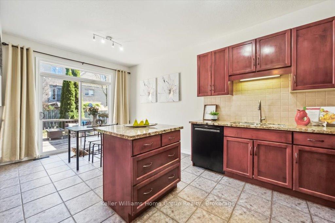
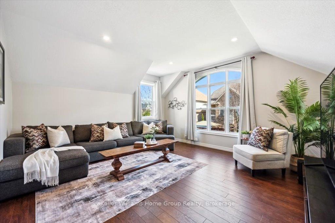
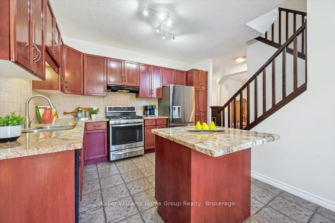
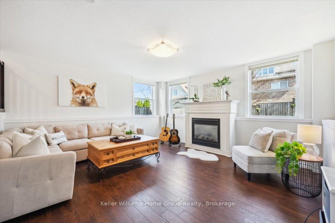
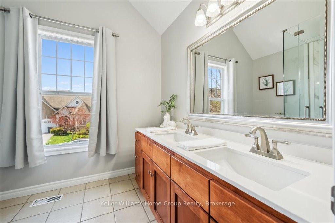
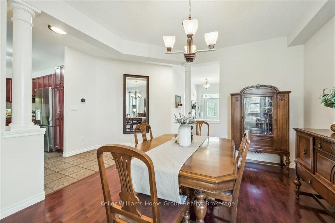
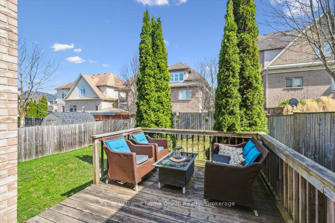
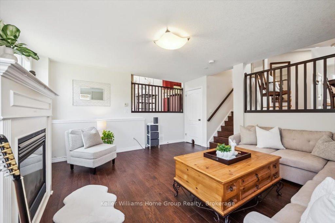
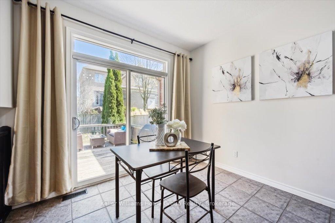
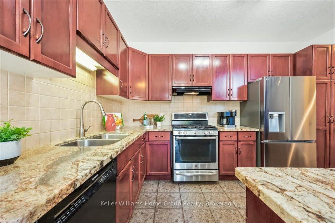
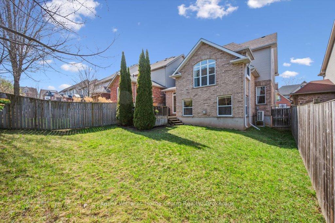
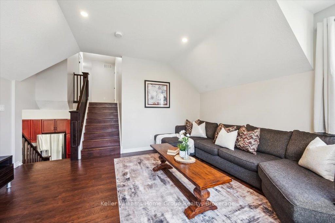
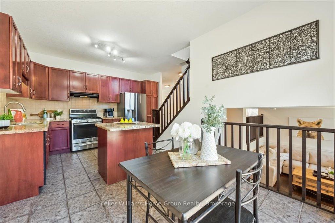

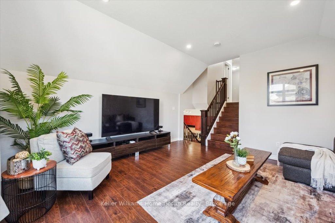
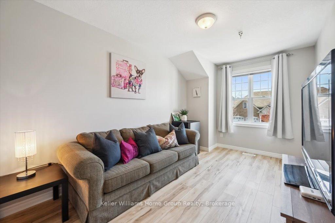
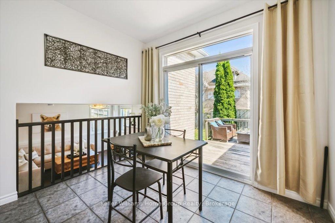
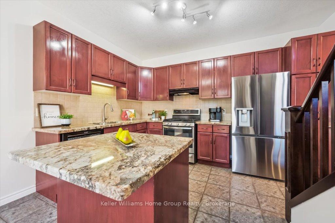
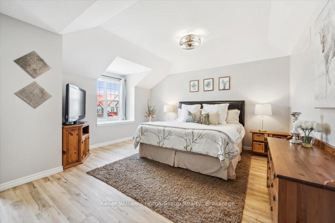
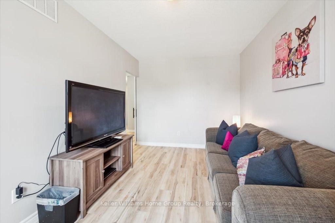
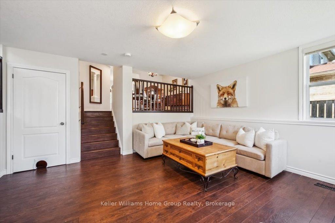
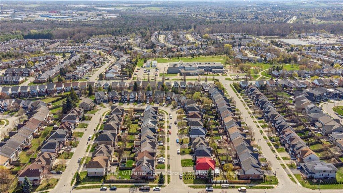
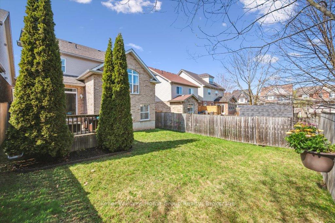
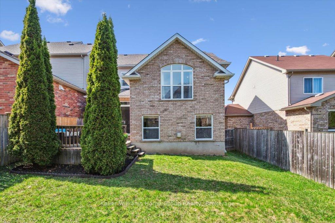
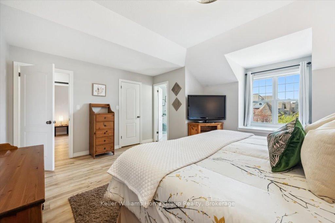
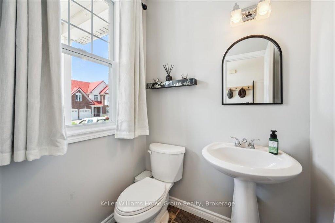
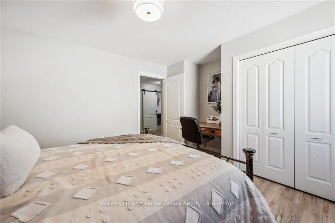
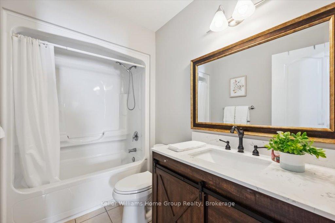

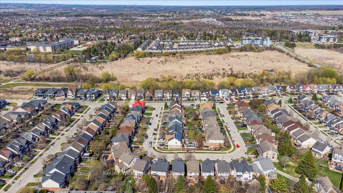
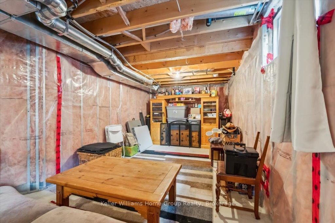

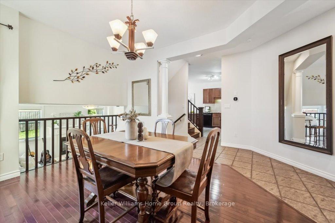
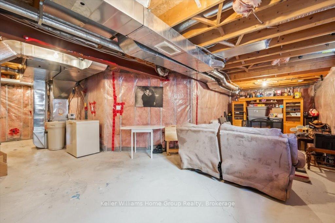
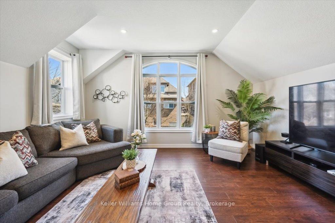
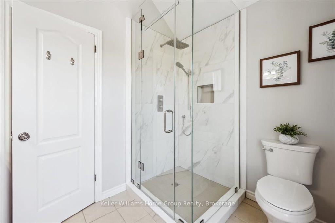
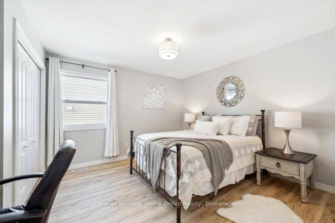
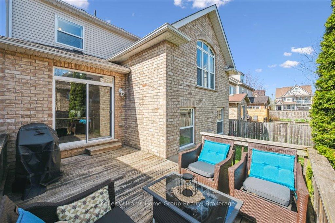
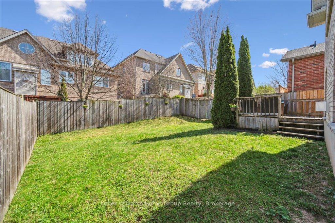
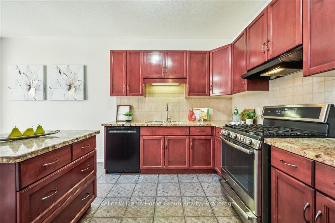

























































| Spacious & Inviting Family Home in One of Guelph's Most Beloved Neighbourhoods! Welcome to 2,500+ sq ft of thoughtfully designed living in this rare offering on quiet, family-friendly Geddes Crescent, where homes seldom come up for sale, and neighbours become lifelong friends. This exceptional 4-bedroom, 3-bathroom Terraview-built home (Expanded Yorkshire B model, 2005) combines smart functionality with warm, welcoming spaces. Inside, you'll find not one but two stunning living areas: a bright, sun-filled great room perfect for everyday gathering, and a cozy family room with a gas fireplace, ideal for movie nights, holidays, and weekend relaxation. The custom-designed main floor flows effortlessly for both entertaining and day-to-day family life. Downstairs, the expansive lower basement includes an unfinished space with a bathroom rough-in just waiting for your imagination. Create a guest suite, media room, gym, or home office, the possibilities are endless! Enjoy modern peace of mind with major updates already done: furnace, A/C, heat pump (2022), tankless water heater (2024), and a brand-new roof (2023). Step outside to one of this home's best-kept secrets: a great-sized, fully fenced backyard with a deck for entertaining, space to garden, and plenty of room for kids or pets to play. All of this, just steps to top-rated schools, shopping at Stone Road Mall, and the daily conveniences of Hartsland Market Square featuring a grocery store, restaurants, medical/dental clinics, pharmacy, gym, and so much more. This is more than a home, it's a lifestyle. Don't miss this rare opportunity to plant roots in one of Guelph's most treasured neighbourhoods. Your forever home awaits! |
| Listed Price | $1,050,000 |
| Taxes: | $6136.00 |
| Assessment Year: | 2025 |
| Occupancy: | Owner |
| Address: | 6 Geddes Cres , Guelph, N1G 5K3, Wellington |
| Directions/Cross Streets: | Carrington Drive |
| Rooms: | 13 |
| Rooms +: | 0 |
| Bedrooms: | 4 |
| Bedrooms +: | 0 |
| Family Room: | T |
| Basement: | Partial Base, Unfinished |
| Level/Floor | Room | Length(ft) | Width(ft) | Descriptions | |
| Room 1 | Main | Foyer | 5.38 | 9.41 | |
| Room 2 | Main | Laundry | 4.89 | 9.05 | |
| Room 3 | Main | Dining Ro | 11.55 | 13.78 | |
| Room 4 | Main | Kitchen | 13.81 | 10.66 | |
| Room 5 | Main | Breakfast | 10.23 | 7.9 | |
| Room 6 | Main | Powder Ro | 4.89 | 5.25 | |
| Room 7 | Main | Family Ro | 15.45 | 14.96 | Above Grade Window, Gas Fireplace |
| Room 8 | In Between | Great Roo | 15.81 | 14.99 | Cathedral Ceiling(s) |
| Room 9 | Upper | Primary B | 16.24 | 14.63 | |
| Room 10 | Upper | Bedroom 2 | 12.86 | 10.63 | |
| Room 11 | Upper | Bedroom 3 | 12.43 | 14.24 | |
| Room 12 | Upper | Bedroom 4 | 8.89 | 14.56 | |
| Room 13 | Upper | Bathroom | 8.82 | 5.22 | 4 Pc Bath |
| Room 14 | Upper | Bathroom | 9.22 | 7.48 | 4 Pc Ensuite |
| Room 15 | Basement | Other | 29.39 | 36.41 | Unfinished |
| Washroom Type | No. of Pieces | Level |
| Washroom Type 1 | 2 | Main |
| Washroom Type 2 | 4 | Upper |
| Washroom Type 3 | 0 | |
| Washroom Type 4 | 0 | |
| Washroom Type 5 | 0 |
| Total Area: | 0.00 |
| Approximatly Age: | 16-30 |
| Property Type: | Detached |
| Style: | 2-Storey |
| Exterior: | Brick, Vinyl Siding |
| Garage Type: | Attached |
| (Parking/)Drive: | Private Do |
| Drive Parking Spaces: | 2 |
| Park #1 | |
| Parking Type: | Private Do |
| Park #2 | |
| Parking Type: | Private Do |
| Pool: | None |
| Other Structures: | Fence - Full |
| Approximatly Age: | 16-30 |
| Approximatly Square Footage: | 2500-3000 |
| Property Features: | Fenced Yard, Greenbelt/Conserva |
| CAC Included: | N |
| Water Included: | N |
| Cabel TV Included: | N |
| Common Elements Included: | N |
| Heat Included: | N |
| Parking Included: | N |
| Condo Tax Included: | N |
| Building Insurance Included: | N |
| Fireplace/Stove: | Y |
| Heat Type: | Forced Air |
| Central Air Conditioning: | Central Air |
| Central Vac: | N |
| Laundry Level: | Syste |
| Ensuite Laundry: | F |
| Elevator Lift: | False |
| Sewers: | Sewer |
| Utilities-Cable: | Y |
| Utilities-Hydro: | Y |
| Although the information displayed is believed to be accurate, no warranties or representations are made of any kind. |
| Keller Williams Home Group Realty |
- Listing -1 of 0
|
|

| Virtual Tour | Book Showing | Email a Friend |
| Type: | Freehold - Detached |
| Area: | Wellington |
| Municipality: | Guelph |
| Neighbourhood: | Kortright West |
| Style: | 2-Storey |
| Lot Size: | x 103.67(Feet) |
| Approximate Age: | 16-30 |
| Tax: | $6,136 |
| Maintenance Fee: | $0 |
| Beds: | 4 |
| Baths: | 3 |
| Garage: | 0 |
| Fireplace: | Y |
| Air Conditioning: | |
| Pool: | None |

Anne has 20+ years of Real Estate selling experience.
"It is always such a pleasure to find that special place with all the most desired features that makes everyone feel at home! Your home is one of your biggest investments that you will make in your lifetime. It is so important to find a home that not only exceeds all expectations but also increases your net worth. A sound investment makes sense and will build a secure financial future."
Let me help in all your Real Estate requirements! Whether buying or selling I can help in every step of the journey. I consider my clients part of my family and always recommend solutions that are in your best interest and according to your desired goals.
Call or email me and we can get started.
Looking for resale homes?


