Welcome to SaintAmour.ca
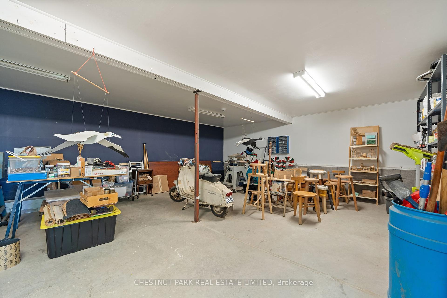
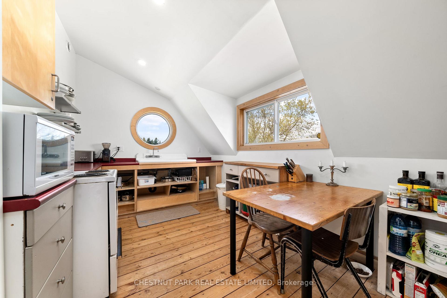
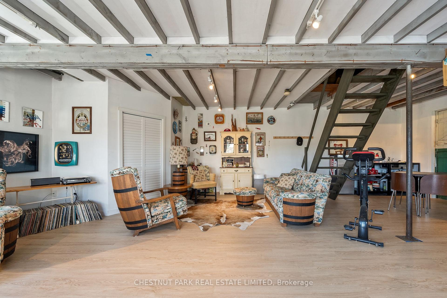

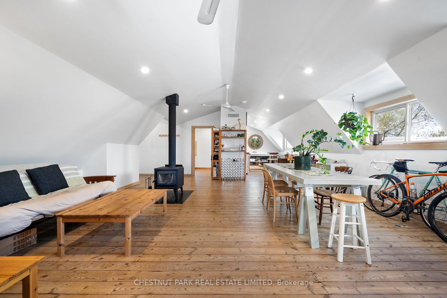
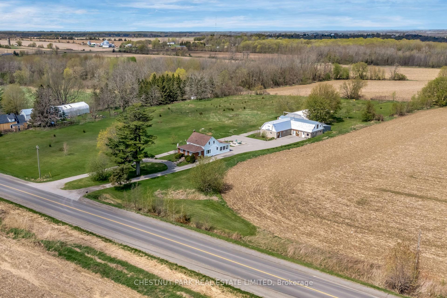
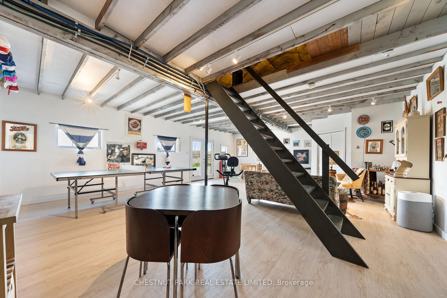
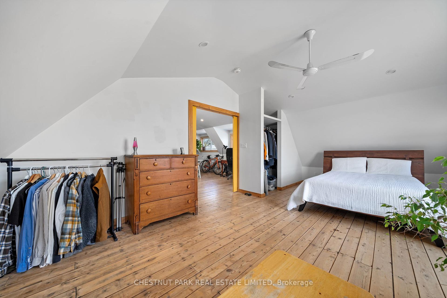
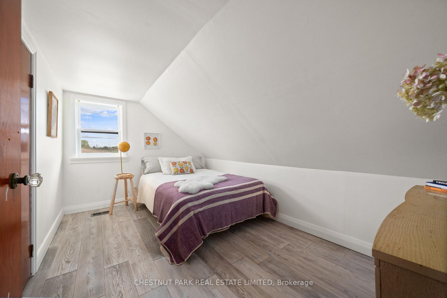
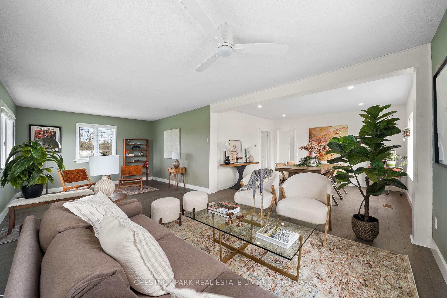
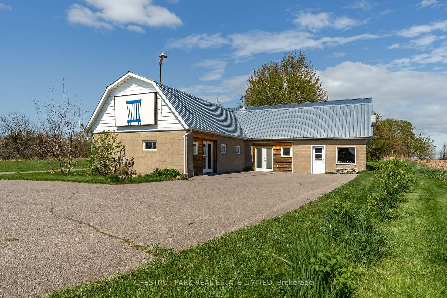
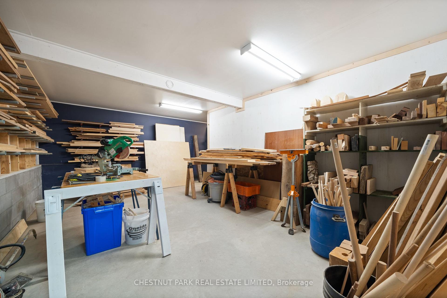
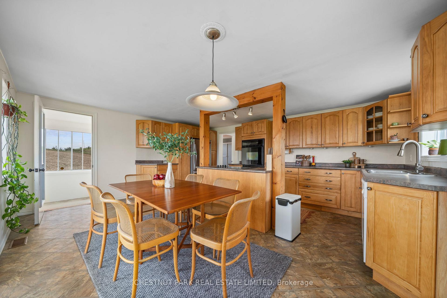
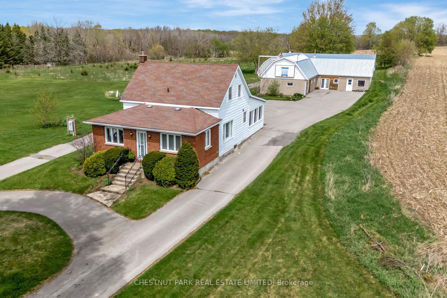
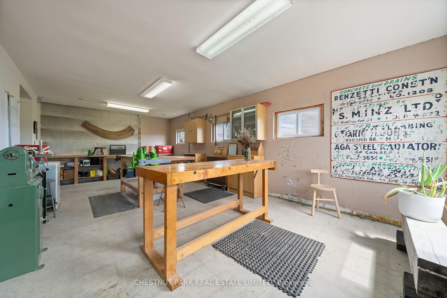
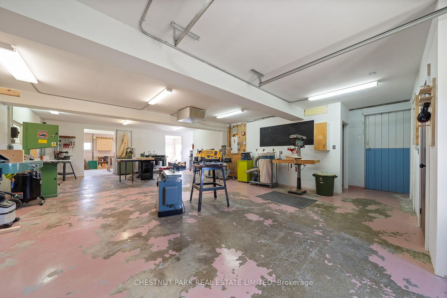
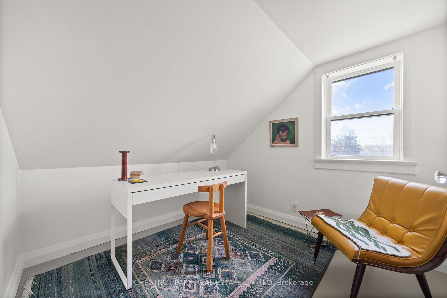
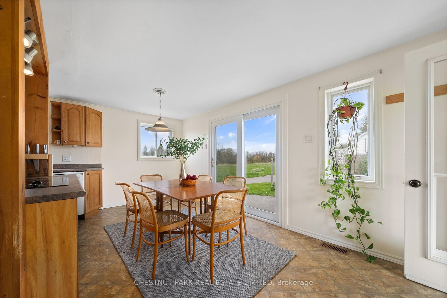
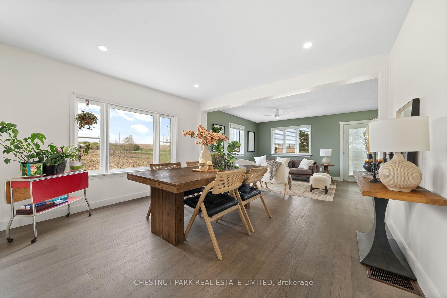
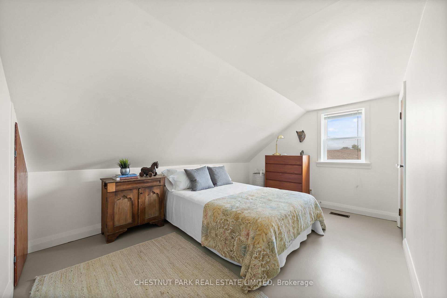
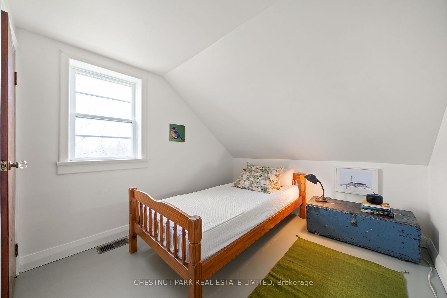
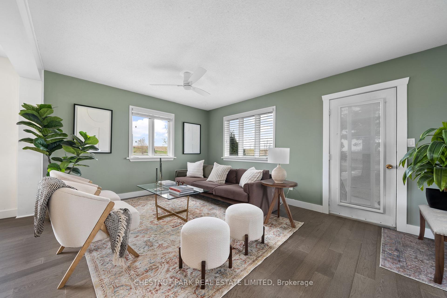
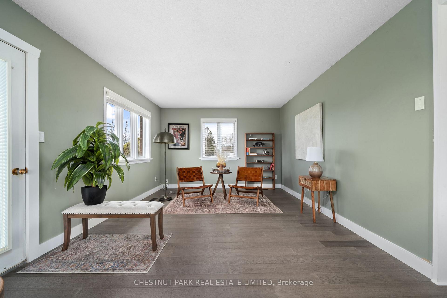
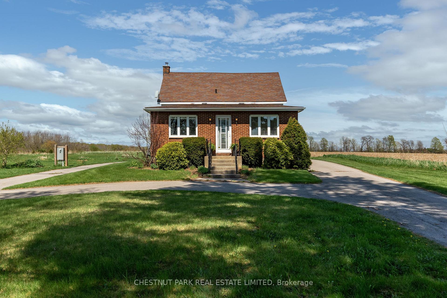

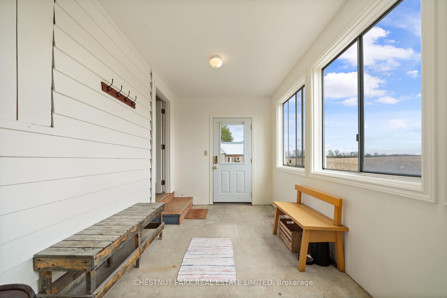
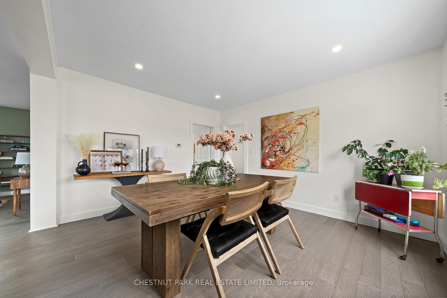
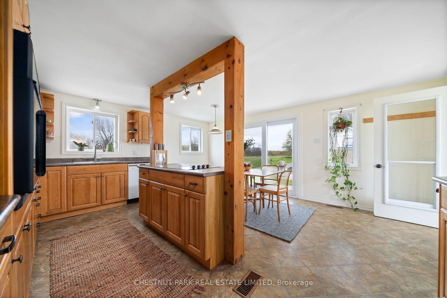
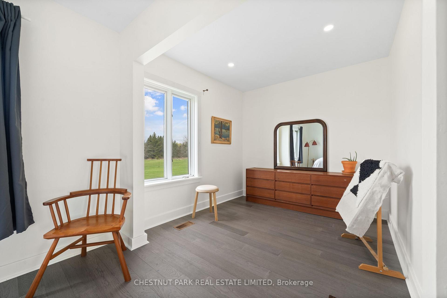





























| Welcome to 344 County Road 5. Opportunity awaits you on this 4.7 acre property just minutes from Picton. An abundance of both living and working space on an expansive property is a rare find so close to town. The potential is endless. A charming four bedroom farmhouse is set back from the road for privacy. The main floor of this home features an eat-in kitchen, spacious living areas, dining room, main floor primary bedroom, large bath and mud room with laundry. Upstairs there are three additional bedrooms plus an office space and half bath. The expansive commercial building is the perfect place for your business. Whether you're an artist, carpenter, craftsperson or entrepreneur, there is space to build, assemble and create to your heart's content. Zoning allows for a retail store to sell your wares. The main floor features multiple workshop/studio areas, staff bath and shower and a recroom. The second floor is home to an awesome one bedroom loft apartment overlooking the neighbouring countryside. It is currently tenanted for $1850 a month. The tenant would be happy to stay on. This space has also been used as a licensed short term accomodation. There is a large, insulated storage loft adjacent to the apartment.Outside, the 40X60 Quonset hut with hydro increases the potential for storage and income. The current tenant may be willing to stay on paying $1000/month. Other features on the property include a fenced dog run, patio area and fields that would be perfect for gardening, growing flowers or just left as it is so you can enjoy the natural beauty. RR2-41 Zoning allows for multiple scenarios in which this property can be configured to maximize its function and value. Don't miss this opportunity to live, work and play all on your own property in the heart of PEC! |
| Price | $895,000 |
| Taxes: | $4613.65 |
| Assessment Year: | 2024 |
| Occupancy: | Owner+T |
| Address: | 344 County Road 5 N/A , Prince Edward County, K0K 2T0, Prince Edward Co |
| Acreage: | 2-4.99 |
| Directions/Cross Streets: | County Rd 5 between McDonald Dr and County Rd 34 |
| Rooms: | 12 |
| Bedrooms: | 5 |
| Bedrooms +: | 0 |
| Family Room: | F |
| Basement: | Full, Unfinished |
| Level/Floor | Room | Length(ft) | Width(ft) | Descriptions | |
| Room 1 | Main | Living Ro | 25.39 | 12.14 | |
| Room 2 | Main | Dining Ro | 13.32 | 11.68 | |
| Room 3 | Main | Kitchen | 17.12 | 7.61 | |
| Room 4 | Main | Breakfast | 17.12 | 8.2 | |
| Room 5 | Main | Laundry | 7.77 | 15.81 | |
| Room 6 | Main | Primary B | 11.55 | 20.34 | |
| Room 7 | Main | Bathroom | 9.71 | 8.17 | 4 Pc Bath |
| Room 8 | Second | Bedroom 2 | 8.33 | 9.09 | |
| Room 9 | Second | Bedroom 3 | 12.96 | 9.35 | |
| Room 10 | Second | Bedroom 4 | 13.38 | 8.66 | |
| Room 11 | Second | Bedroom 5 | 8.07 | 8.86 | |
| Room 12 | Second | Bathroom | 2.92 | 3.97 | 2 Pc Bath |
| Room 13 | Main | Recreatio | 22.37 | 28.31 | |
| Room 14 | Main | Workshop | 37.16 | 22.11 | |
| Room 15 | Main | Workshop | 13.61 | 25.62 |
| Washroom Type | No. of Pieces | Level |
| Washroom Type 1 | 4 | Main |
| Washroom Type 2 | 2 | Second |
| Washroom Type 3 | 0 | |
| Washroom Type 4 | 0 | |
| Washroom Type 5 | 0 |
| Total Area: | 0.00 |
| Approximatly Age: | 100+ |
| Property Type: | Detached |
| Style: | 1 1/2 Storey |
| Exterior: | Aluminum Siding, Brick Front |
| Garage Type: | None |
| (Parking/)Drive: | Circular D |
| Drive Parking Spaces: | 6 |
| Park #1 | |
| Parking Type: | Circular D |
| Park #2 | |
| Parking Type: | Circular D |
| Park #3 | |
| Parking Type: | Private |
| Pool: | None |
| Other Structures: | Fence - Partia |
| Approximatly Age: | 100+ |
| Approximatly Square Footage: | 1500-2000 |
| Property Features: | Arts Centre, Beach |
| CAC Included: | N |
| Water Included: | N |
| Cabel TV Included: | N |
| Common Elements Included: | N |
| Heat Included: | N |
| Parking Included: | N |
| Condo Tax Included: | N |
| Building Insurance Included: | N |
| Fireplace/Stove: | N |
| Heat Type: | Forced Air |
| Central Air Conditioning: | None |
| Central Vac: | N |
| Laundry Level: | Syste |
| Ensuite Laundry: | F |
| Sewers: | Septic |
| Water: | Drilled W |
| Water Supply Types: | Drilled Well |
| Utilities-Cable: | N |
| Utilities-Hydro: | Y |
| Although the information displayed is believed to be accurate, no warranties or representations are made of any kind. |
| CHESTNUT PARK REAL ESTATE LIMITED |
- Listing -1 of 0
|
|

| Book Showing | Email a Friend |
| Type: | Freehold - Detached |
| Area: | Prince Edward County |
| Municipality: | Prince Edward County |
| Neighbourhood: | Hallowell Ward |
| Style: | 1 1/2 Storey |
| Lot Size: | x 579.70(Feet) |
| Approximate Age: | 100+ |
| Tax: | $4,613.65 |
| Maintenance Fee: | $0 |
| Beds: | 5 |
| Baths: | 2 |
| Garage: | 0 |
| Fireplace: | N |
| Air Conditioning: | |
| Pool: | None |

Anne has 20+ years of Real Estate selling experience.
"It is always such a pleasure to find that special place with all the most desired features that makes everyone feel at home! Your home is one of your biggest investments that you will make in your lifetime. It is so important to find a home that not only exceeds all expectations but also increases your net worth. A sound investment makes sense and will build a secure financial future."
Let me help in all your Real Estate requirements! Whether buying or selling I can help in every step of the journey. I consider my clients part of my family and always recommend solutions that are in your best interest and according to your desired goals.
Call or email me and we can get started.
Looking for resale homes?


