Welcome to SaintAmour.ca
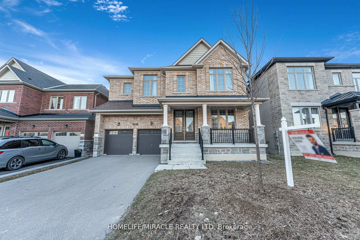
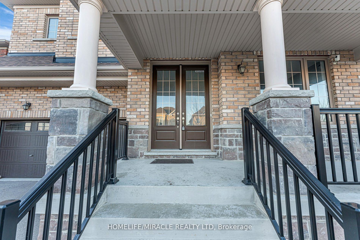
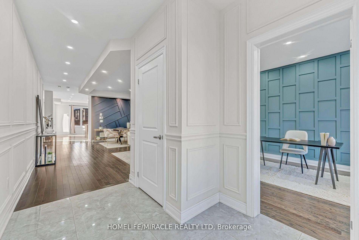
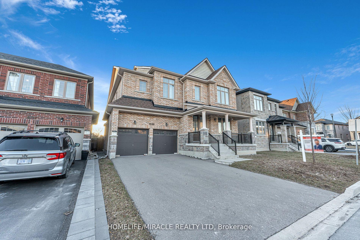
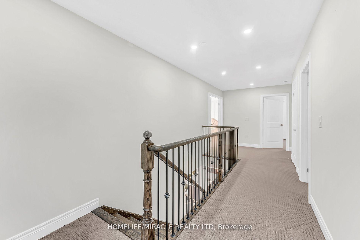
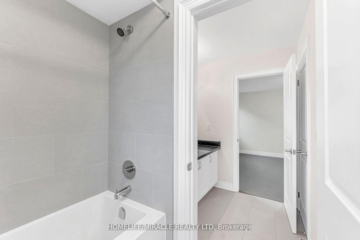
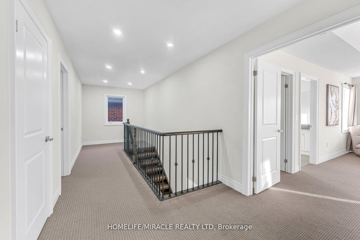
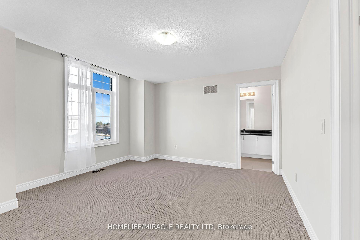
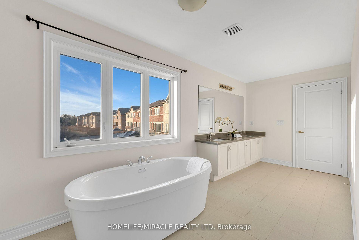
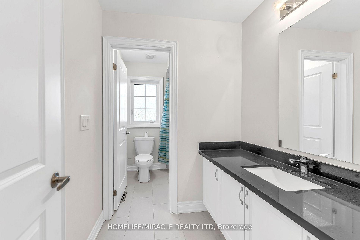
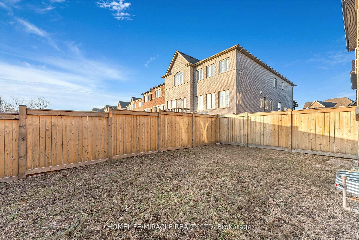
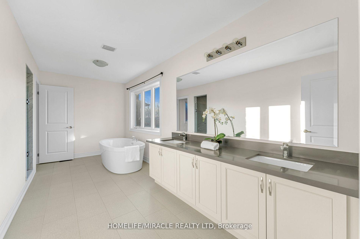
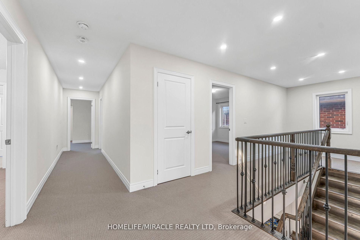
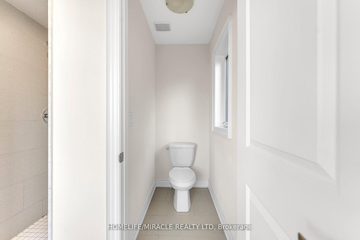
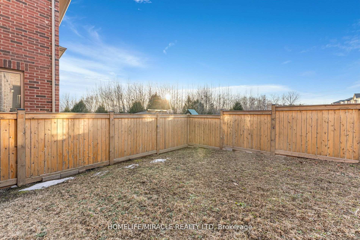
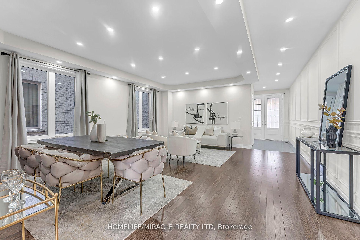
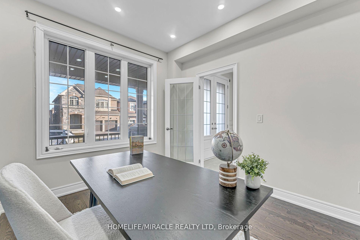
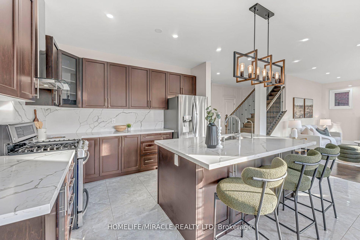
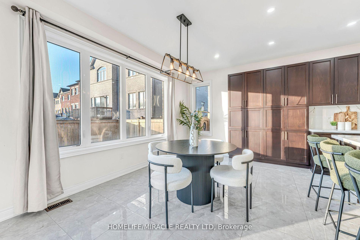
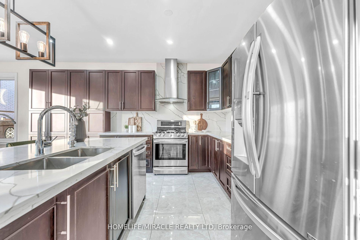
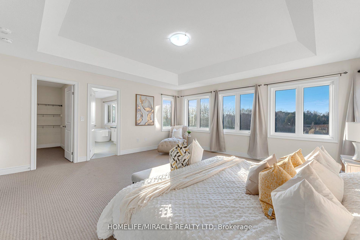
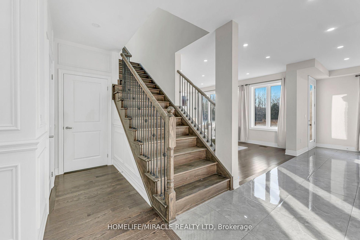
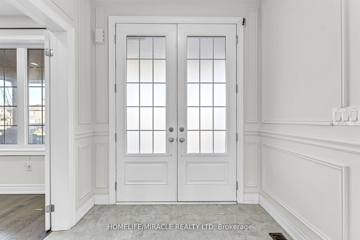
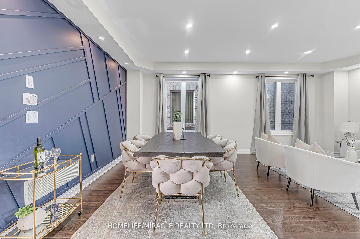
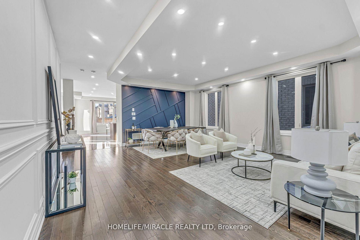
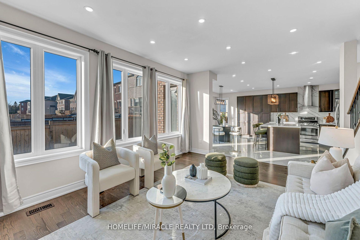
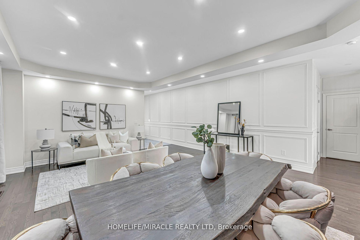
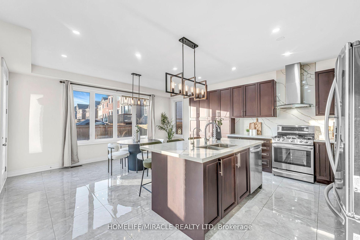
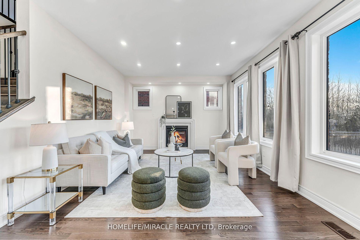
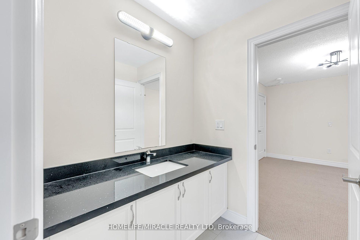
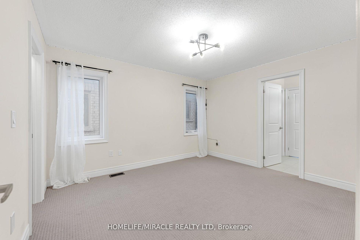
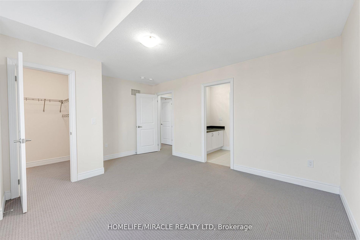
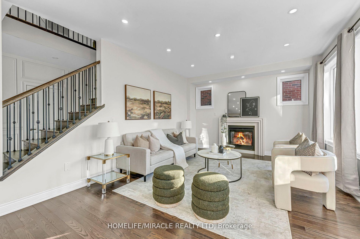
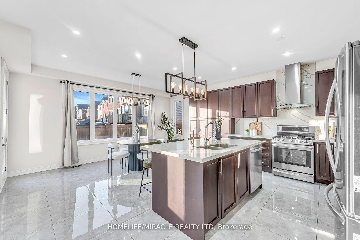
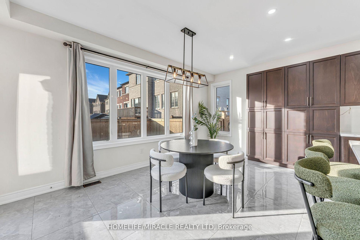
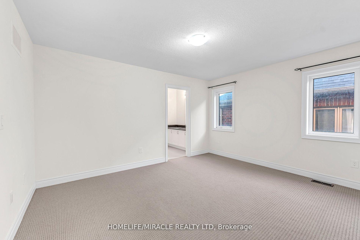

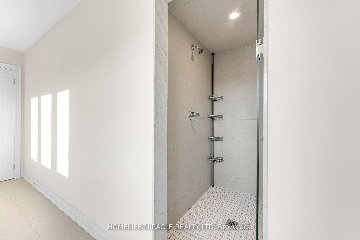
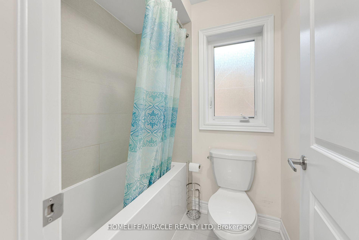
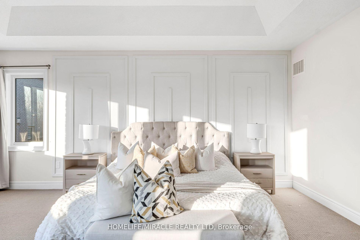
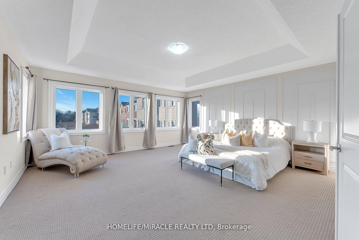









































| Welcome to 1039 Kingpeak Crescent, Pickering a stunning 5-bed, 4-bath detached home on a premium 45 ft ravine lot in one of Pickering's most sought-after communities, Built By Aspen Ridge Homes In A Master Planned Community Of New Seaton. Featuring soaring 9 ft ceilings, this home is flooded with natural light from abundant windows. The separate living and family rooms, formal dining area, breakfast nook, and versatile office/den (easily convertible into a main-floor bedroom) offer a perfect blend of space and functionality along with portlights installed throughout. The upgraded kitchen boasts granite countertops, a center island, a butler's pantry, and top-tier finishes, making it a dream for entertaining. Upstairs, the primary bedroom features his and her closets, including a spacious walk-in, and a European spa-inspired ensuite with double sinks and a private toilet enclosure. All bedrooms are generously sized, each with an ensuite and walk-in closet, offering comfort and luxury. The sprawling backyard backs onto a serene ravine, providing breathtaking views and ultimate privacy. All House Water Supply Connected To Water Softener(Rain Soft) for the needs of your family. Plus, there's huge potential to add a 3-bed, 2-bath legal basement apartment, making this a fantastic investment opportunity. Located minutes from Highway 401, 407, Pickering & Ajax GO Stations, this home ensures seamless connectivity to Toronto. Its also close to Lakeridge Health Ajax Pickering Hospital, top-rated schools, Durham College, shopping, dining, parks, and conservation areas, making it perfect for families and professionals alike. Don't miss your chance to own this luxurious, move-in-ready home in Pickering's hottest real estate market, WON'T LAST LONG!!!!!!! |
| Price | $1,649,400 |
| Taxes: | $9974.81 |
| Occupancy: | Vacant |
| Address: | 1039 Kingpeak Cres , Pickering, L1X 0H3, Durham |
| Directions/Cross Streets: | Whites Rd & Taunton |
| Rooms: | 11 |
| Bedrooms: | 5 |
| Bedrooms +: | 1 |
| Family Room: | T |
| Basement: | Unfinished |
| Washroom Type | No. of Pieces | Level |
| Washroom Type 1 | 2 | Main |
| Washroom Type 2 | 5 | Second |
| Washroom Type 3 | 4 | Second |
| Washroom Type 4 | 4 | Second |
| Washroom Type 5 | 0 |
| Total Area: | 0.00 |
| Approximatly Age: | 0-5 |
| Property Type: | Detached |
| Style: | 2-Storey |
| Exterior: | Brick |
| Garage Type: | Attached |
| (Parking/)Drive: | Available |
| Drive Parking Spaces: | 4 |
| Park #1 | |
| Parking Type: | Available |
| Park #2 | |
| Parking Type: | Available |
| Pool: | None |
| Approximatly Age: | 0-5 |
| Approximatly Square Footage: | 3000-3500 |
| Property Features: | Hospital, Park |
| CAC Included: | N |
| Water Included: | N |
| Cabel TV Included: | N |
| Common Elements Included: | N |
| Heat Included: | N |
| Parking Included: | N |
| Condo Tax Included: | N |
| Building Insurance Included: | N |
| Fireplace/Stove: | Y |
| Heat Type: | Forced Air |
| Central Air Conditioning: | Central Air |
| Central Vac: | N |
| Laundry Level: | Syste |
| Ensuite Laundry: | F |
| Sewers: | Sewer |
| Although the information displayed is believed to be accurate, no warranties or representations are made of any kind. |
| HOMELIFE/MIRACLE REALTY LTD |
- Listing -1 of 0
|
|

| Book Showing | Email a Friend |
| Type: | Freehold - Detached |
| Area: | Durham |
| Municipality: | Pickering |
| Neighbourhood: | Rural Pickering |
| Style: | 2-Storey |
| Lot Size: | x 90.22(Feet) |
| Approximate Age: | 0-5 |
| Tax: | $9,974.81 |
| Maintenance Fee: | $0 |
| Beds: | 5+1 |
| Baths: | 7 |
| Garage: | 0 |
| Fireplace: | Y |
| Air Conditioning: | |
| Pool: | None |

Anne has 20+ years of Real Estate selling experience.
"It is always such a pleasure to find that special place with all the most desired features that makes everyone feel at home! Your home is one of your biggest investments that you will make in your lifetime. It is so important to find a home that not only exceeds all expectations but also increases your net worth. A sound investment makes sense and will build a secure financial future."
Let me help in all your Real Estate requirements! Whether buying or selling I can help in every step of the journey. I consider my clients part of my family and always recommend solutions that are in your best interest and according to your desired goals.
Call or email me and we can get started.
Looking for resale homes?


