Welcome to SaintAmour.ca
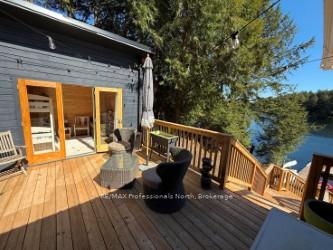
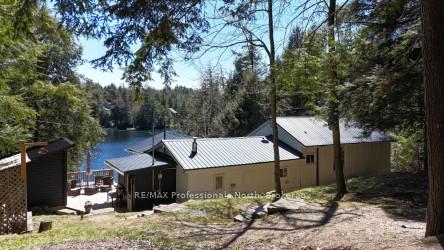
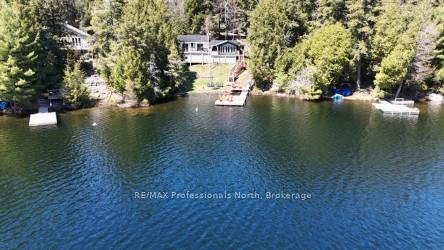
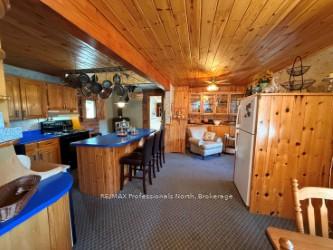
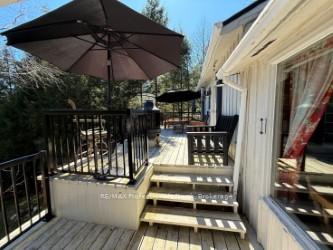

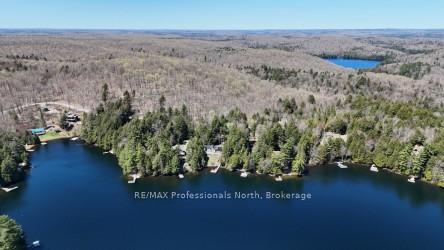
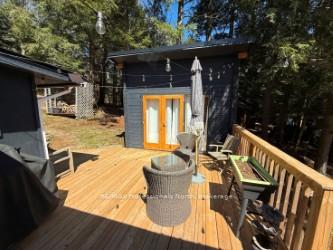
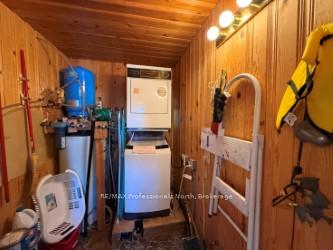
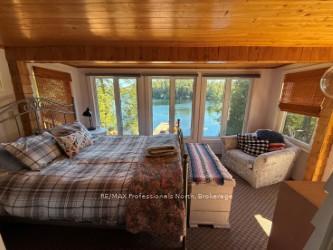
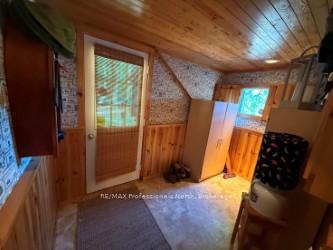
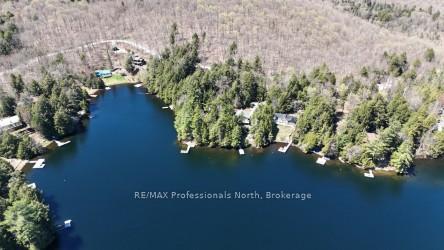
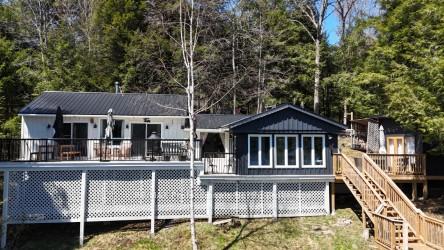
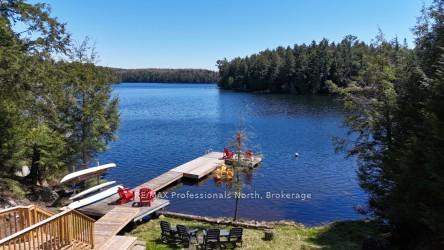
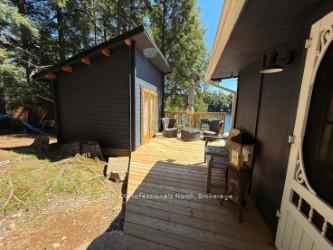
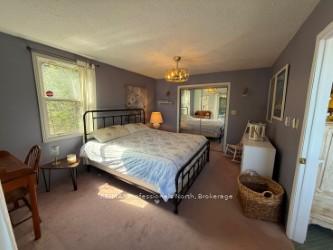

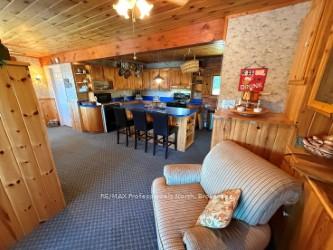
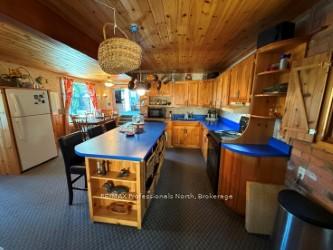
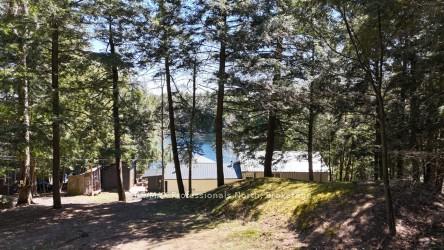
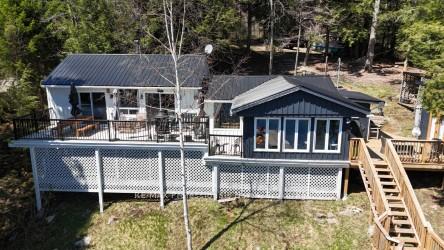
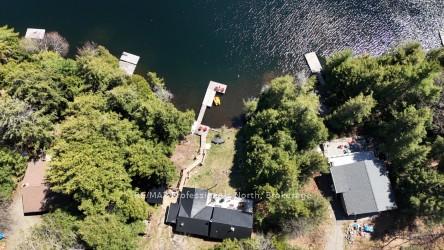
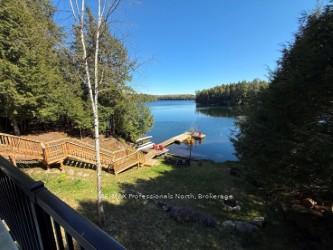
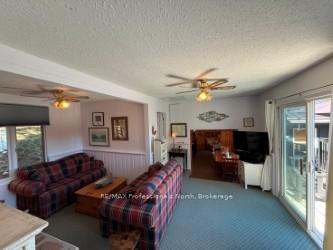
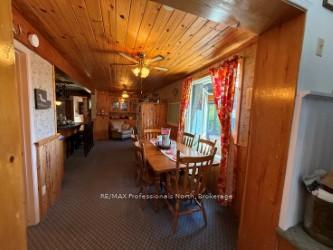
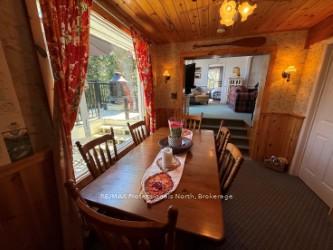
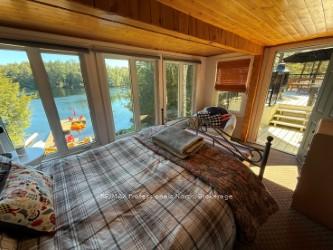
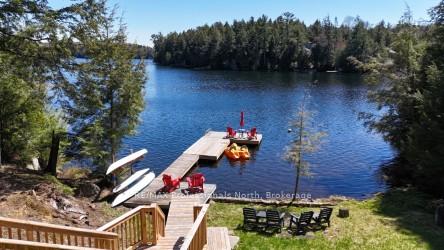
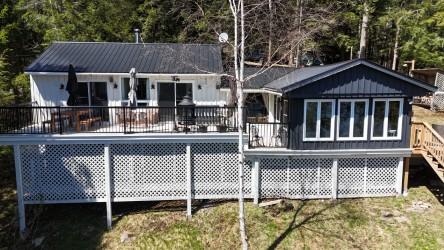
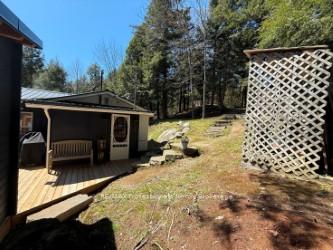
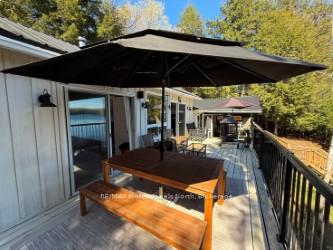
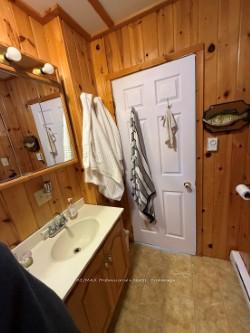
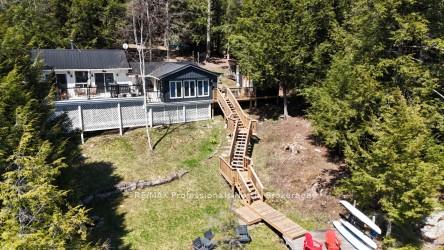
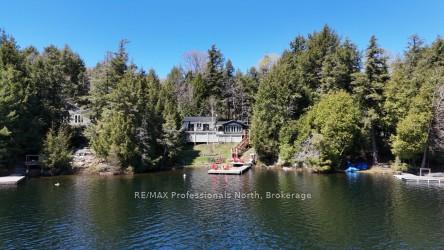
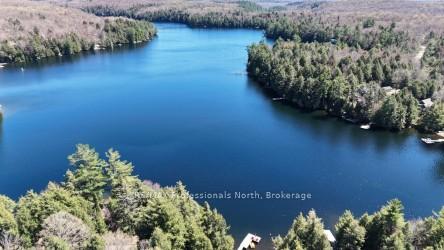
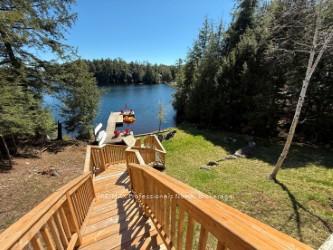
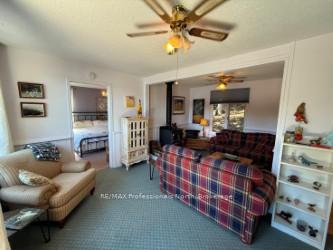
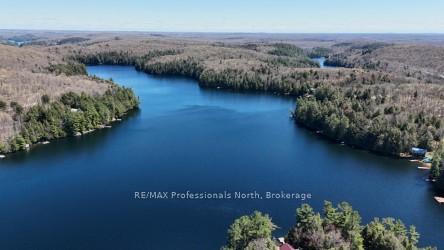
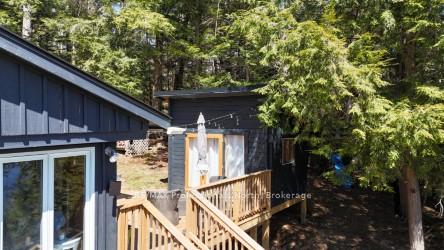
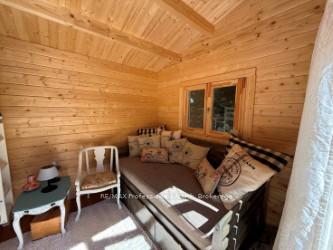
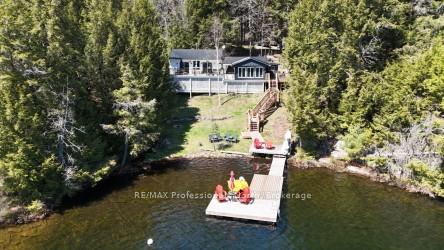









































| Welcome to Bitter Lake in the Haliburton Highlands! This side split family cottage awaits with a huge deck across the front of the cottage with 3 walkouts providing amazing privacy, a stunning view down the length of the lake and fun on an expansive lot all close to amenities and loads of activities including fishing, boating and swimming on Bitter Lake. Just 10 minutes by car up the road at Kennisis Lake you can try your Pickle Ball skills and attend summer concerts by the lake! The main cottage has two bedrooms but one is actually a sunroom so could easily be converted back plus outside connected steps away by a deck from the main entrance is a one year old, spectacular log bunkie giving you loads of room to enjoy evening adult time while the kids hang out in the bunkie! The south view brings in sun all day highlighted by the large dock so you can spend the day on the water. This cute family cottage is located on a 4 season municipal road so insulating the water line and cottage would be easy to convert to an all year round property. Come visit, it really must be seen personally to be appreciated. |
| Price | $699,500 |
| Taxes: | $2208.68 |
| Assessment Year: | 2025 |
| Occupancy: | Owner |
| Address: | 1352 Bitter Lake Road , Dysart et al, K0M 2S0, Haliburton |
| Acreage: | .50-1.99 |
| Directions/Cross Streets: | Bitter Lake Road and Kennisis Lake Road |
| Bedrooms: | 0 |
| Bedrooms +: | 0 |
| Family Room: | F |
| Basement: | Exposed Rock |
| Level/Floor | Room | Length(ft) | Width(ft) | Descriptions | |
| Room 1 | Main | Mud Room | 10 | 6.43 | |
| Room 2 | Main | Kitchen | 16.99 | 9.32 | |
| Room 3 | Main | Dining Ro | 14.33 | 8.43 | |
| Room 4 | Main | Sitting | 8.56 | 8.43 | |
| Room 5 | Main | Bedroom | 14.76 | 10.17 | |
| Room 6 | Main | Laundry | 8.5 | 5.67 | |
| Room 7 | Upper | Living Ro | 17.25 | 10.14 | |
| Room 8 | Upper | Primary B | 14.33 | 11.32 | |
| Room 9 | Upper | Bathroom | 7.84 | 4.99 |
| Washroom Type | No. of Pieces | Level |
| Washroom Type 1 | 4 | Main |
| Washroom Type 2 | 0 | |
| Washroom Type 3 | 0 | |
| Washroom Type 4 | 0 | |
| Washroom Type 5 | 0 |
| Total Area: | 0.00 |
| Approximatly Age: | 51-99 |
| Property Type: | Other |
| Style: | Sidesplit |
| Exterior: | Wood |
| Garage Type: | None |
| (Parking/)Drive: | Private |
| Drive Parking Spaces: | 6 |
| Park #1 | |
| Parking Type: | Private |
| Park #2 | |
| Parking Type: | Private |
| Pool: | None |
| Other Structures: | Other |
| Approximatly Age: | 51-99 |
| Approximatly Square Footage: | 1100-1500 |
| Property Features: | Clear View, Golf |
| CAC Included: | N |
| Water Included: | N |
| Cabel TV Included: | N |
| Common Elements Included: | N |
| Heat Included: | N |
| Parking Included: | N |
| Condo Tax Included: | N |
| Building Insurance Included: | N |
| Fireplace/Stove: | Y |
| Heat Type: | Baseboard |
| Central Air Conditioning: | None |
| Central Vac: | N |
| Laundry Level: | Syste |
| Ensuite Laundry: | F |
| Sewers: | Septic |
| Water: | Lake/Rive |
| Water Supply Types: | Lake/River |
| Utilities-Cable: | N |
| Utilities-Hydro: | Y |
| Although the information displayed is believed to be accurate, no warranties or representations are made of any kind. |
| RE/MAX Professionals North |
- Listing -1 of 0
|
|

| Virtual Tour | Book Showing | Email a Friend |
| Type: | Freehold - Other |
| Area: | Haliburton |
| Municipality: | Dysart et al |
| Neighbourhood: | Guilford |
| Style: | Sidesplit |
| Lot Size: | x 257.00(Feet) |
| Approximate Age: | 51-99 |
| Tax: | $2,208.68 |
| Maintenance Fee: | $0 |
| Beds: | 0 |
| Baths: | 1 |
| Garage: | 0 |
| Fireplace: | Y |
| Air Conditioning: | |
| Pool: | None |

Anne has 20+ years of Real Estate selling experience.
"It is always such a pleasure to find that special place with all the most desired features that makes everyone feel at home! Your home is one of your biggest investments that you will make in your lifetime. It is so important to find a home that not only exceeds all expectations but also increases your net worth. A sound investment makes sense and will build a secure financial future."
Let me help in all your Real Estate requirements! Whether buying or selling I can help in every step of the journey. I consider my clients part of my family and always recommend solutions that are in your best interest and according to your desired goals.
Call or email me and we can get started.
Looking for resale homes?


