Welcome to SaintAmour.ca
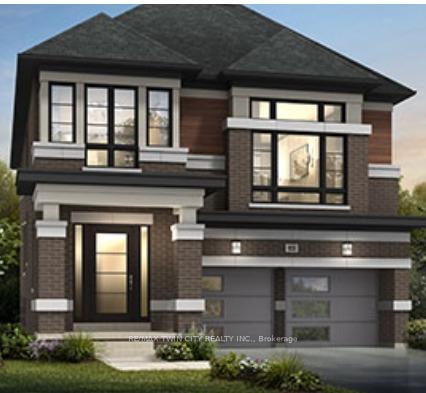
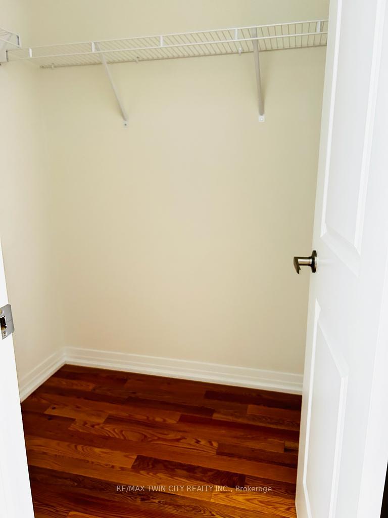
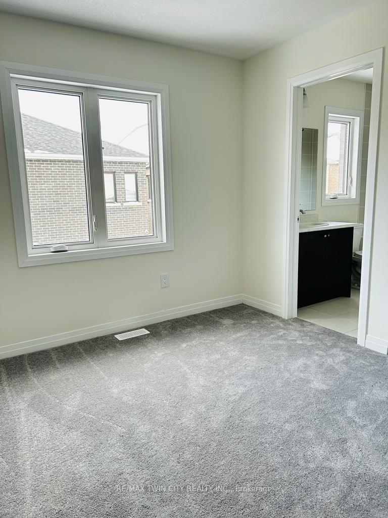
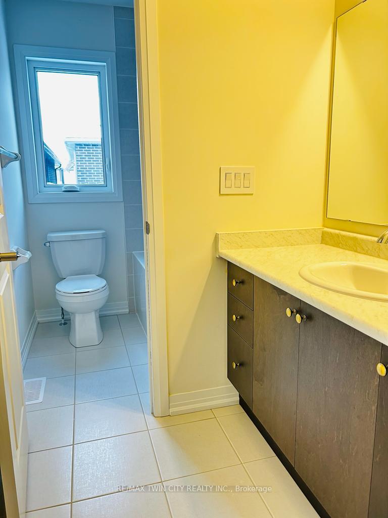
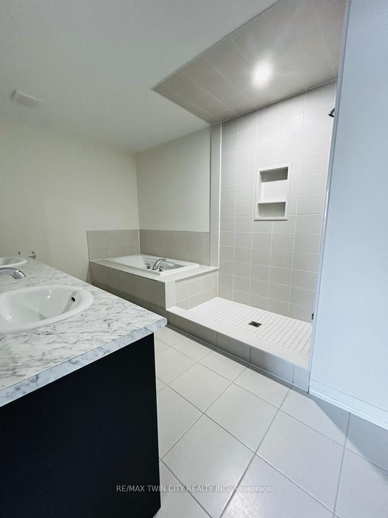
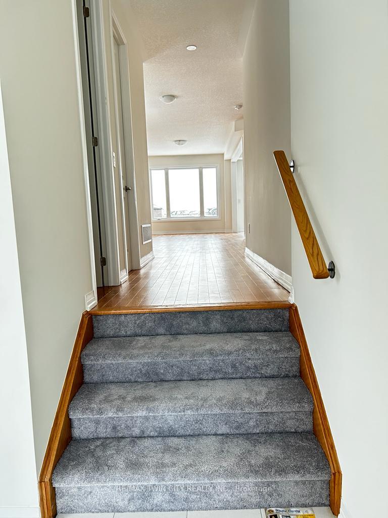
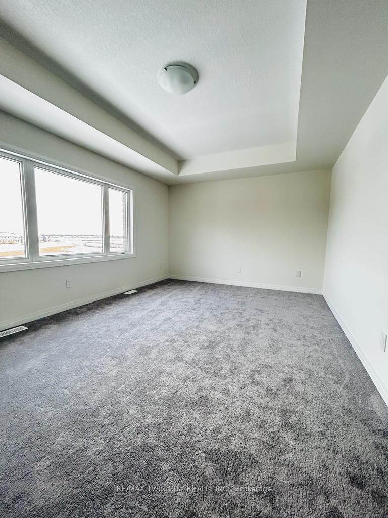
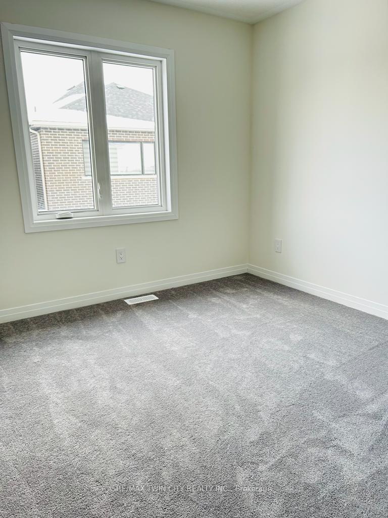
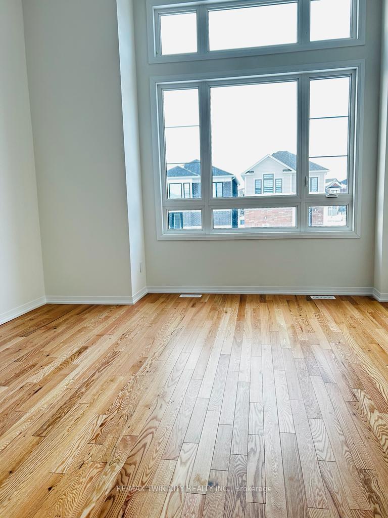
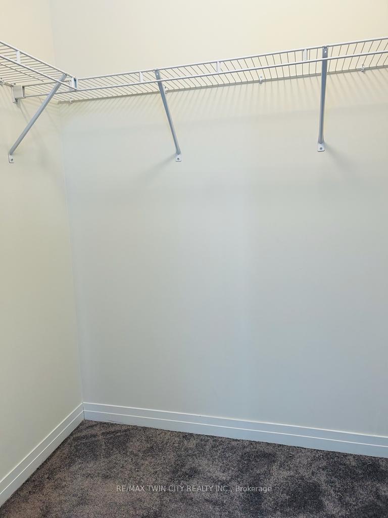
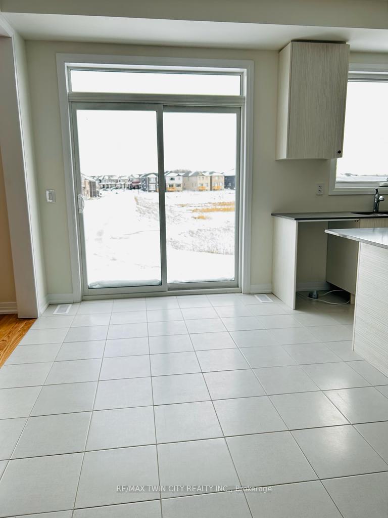
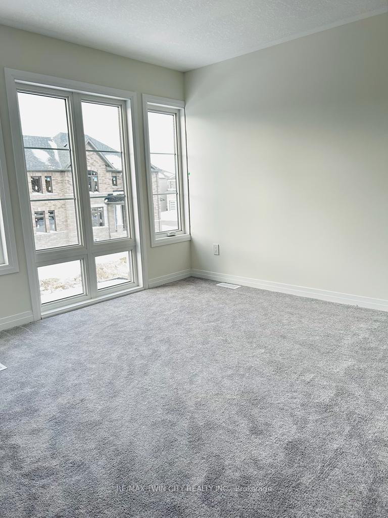

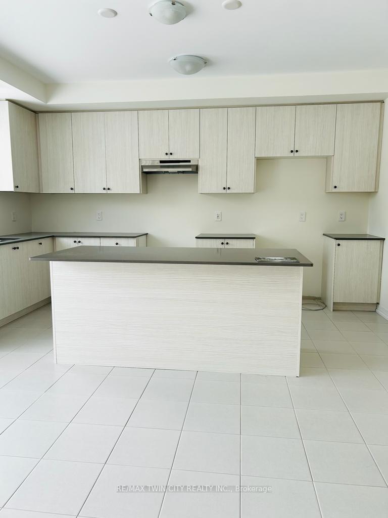

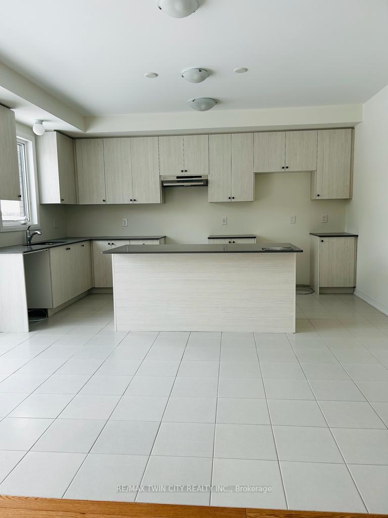
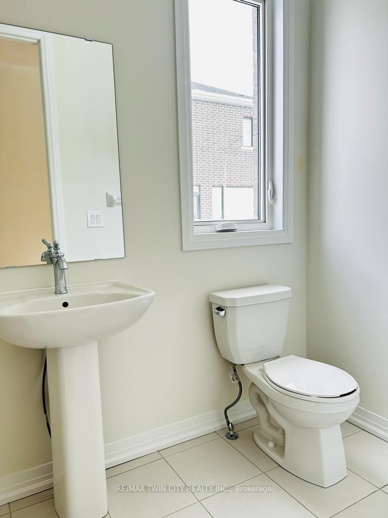
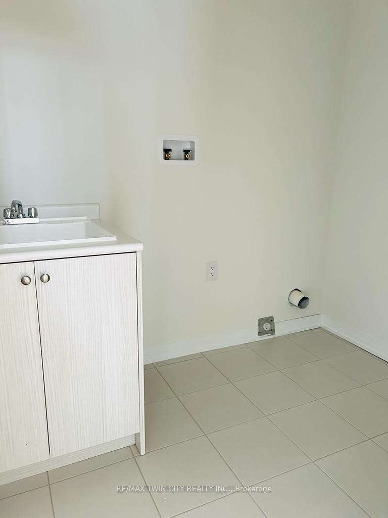
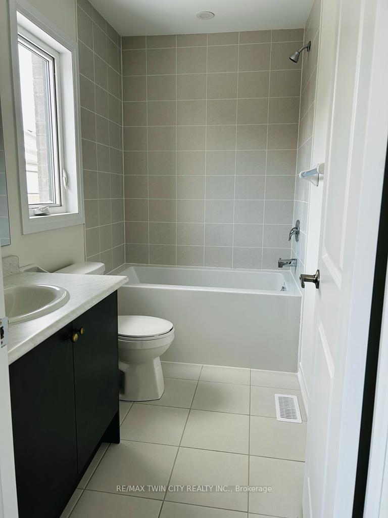
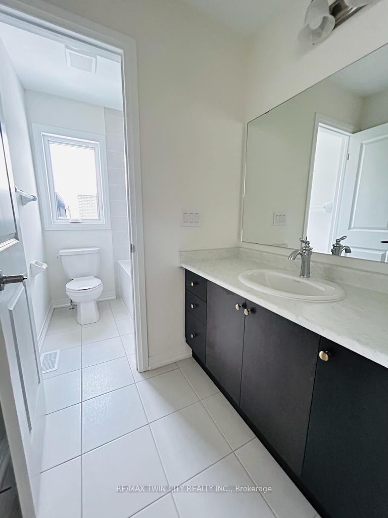




















| Welcome to 91 Blackburn Street, Cambridge your future home awaits, where comfort, style, and convenience are all present. This stunning and newly built house, never before lived in, offers an exquisite living experience with modern amenities and thoughtful design. This spacious residence boasts 4 bedrooms and 4 bathrooms, ensuring ample space and privacy for all occupants. The main level is carpet-free, featuring a generous 9-foot ceiling that enhances the sense of openness. The expansive living room is bathed in natural light, creating a warm and inviting atmosphere for relaxation and entertainment. The separate dining room provides an elegant space for formal meals or casual gatherings. The kitchen is a chef's dream, equipped with ample cabinetry and a sizable island at its center, perfect for culinary adventures and socializing. The convenience of a laundry room on the main level, along with a 2-piece bathroom, adds to the practicality of daily living. Upstairs, a family room provides an additional area for leisure and recreation. The primary bedroom is a luxurious retreat, complete with a walk-in closet and a 5-piece ensuite bathroom, offering a private oasis within the home. One of the bedrooms comes with its own private 4-piece bathroom, while the two other spacious rooms share a well-appointed 4-piece bathroom. Beyond the walls of this elegant residence, you'll find a location that perfectly blends convenience and serenity. With shopping plazas in close proximity, highway access nearby, and schools, trails, and parks in the vicinity, this property is situated in a prime location for a balanced and fulfilling lifestyle. Don't miss the opportunity to make this beautiful and elegant house your home. It's available for lease, so act quickly to secure your place in this exceptional Cambridge property. The photos were taken before the previous tenants moved out, the appliances are already installed. |
| Price | $3,500 |
| Taxes: | $0.00 |
| Occupancy: | Vacant |
| Address: | 91 Blackburn Stre , Cambridge, N1S 0E3, Waterloo |
| Directions/Cross Streets: | Bismark Dr |
| Rooms: | 13 |
| Rooms +: | 0 |
| Bedrooms: | 4 |
| Bedrooms +: | 0 |
| Family Room: | T |
| Basement: | Unfinished |
| Furnished: | Unfu |
| Washroom Type | No. of Pieces | Level |
| Washroom Type 1 | 2 | Main |
| Washroom Type 2 | 5 | Second |
| Washroom Type 3 | 4 | Second |
| Washroom Type 4 | 3 | Second |
| Washroom Type 5 | 0 |
| Total Area: | 0.00 |
| Property Type: | Detached |
| Style: | 2-Storey |
| Exterior: | Vinyl Siding, Brick |
| Garage Type: | Attached |
| Drive Parking Spaces: | 2 |
| Pool: | None |
| Laundry Access: | Inside |
| Approximatly Square Footage: | 2500-3000 |
| CAC Included: | N |
| Water Included: | N |
| Cabel TV Included: | N |
| Common Elements Included: | N |
| Heat Included: | N |
| Parking Included: | Y |
| Condo Tax Included: | N |
| Building Insurance Included: | N |
| Fireplace/Stove: | Y |
| Heat Type: | Forced Air |
| Central Air Conditioning: | Central Air |
| Central Vac: | N |
| Laundry Level: | Syste |
| Ensuite Laundry: | F |
| Sewers: | Sewer |
| Although the information displayed is believed to be accurate, no warranties or representations are made of any kind. |
| RE/MAX TWIN CITY REALTY INC. |
- Listing -1 of 0
|
|

| Book Showing | Email a Friend |
| Type: | Freehold - Detached |
| Area: | Waterloo |
| Municipality: | Cambridge |
| Neighbourhood: | Dufferin Grove |
| Style: | 2-Storey |
| Lot Size: | x 30.00(Feet) |
| Approximate Age: | |
| Tax: | $0 |
| Maintenance Fee: | $0 |
| Beds: | 4 |
| Baths: | 4 |
| Garage: | 0 |
| Fireplace: | Y |
| Air Conditioning: | |
| Pool: | None |

Anne has 20+ years of Real Estate selling experience.
"It is always such a pleasure to find that special place with all the most desired features that makes everyone feel at home! Your home is one of your biggest investments that you will make in your lifetime. It is so important to find a home that not only exceeds all expectations but also increases your net worth. A sound investment makes sense and will build a secure financial future."
Let me help in all your Real Estate requirements! Whether buying or selling I can help in every step of the journey. I consider my clients part of my family and always recommend solutions that are in your best interest and according to your desired goals.
Call or email me and we can get started.
Looking for resale homes?


