Welcome to SaintAmour.ca
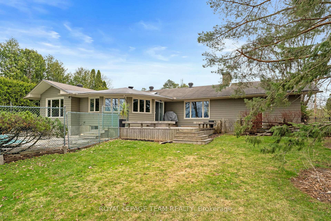
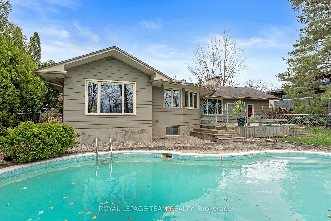
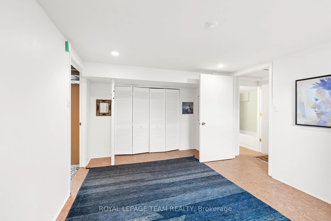
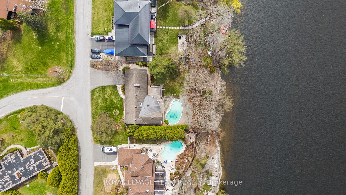
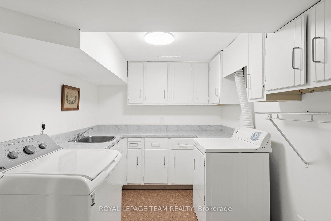
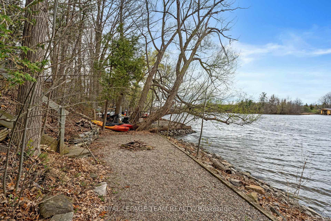
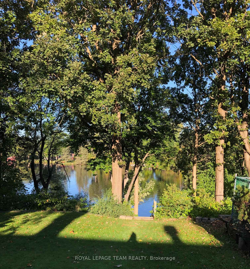
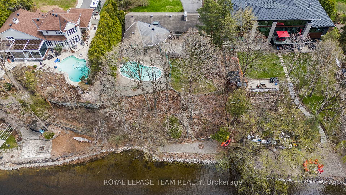
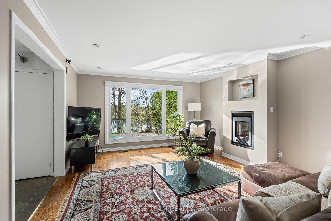
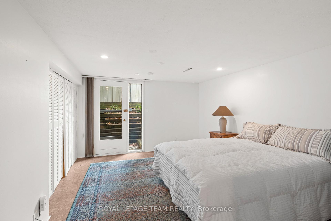
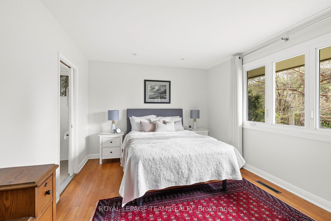
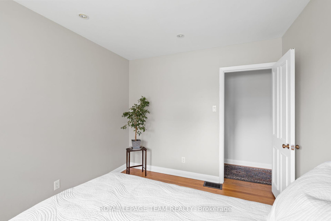
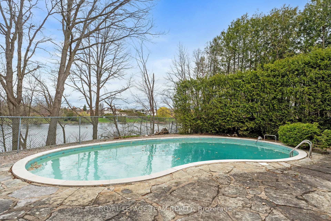
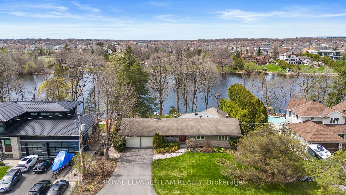
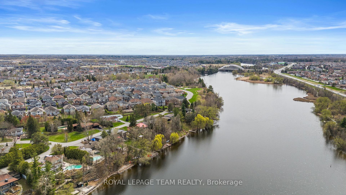
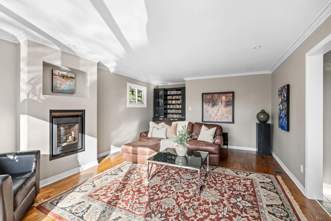
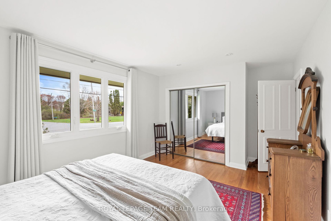
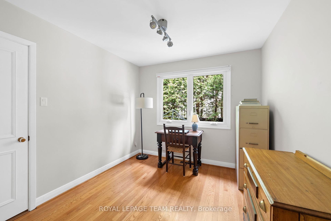

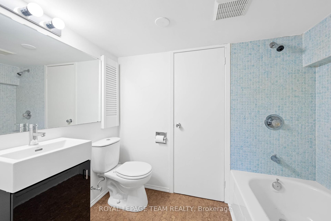
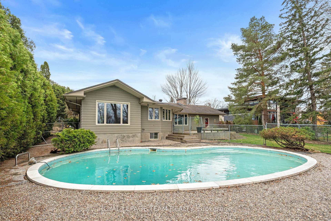
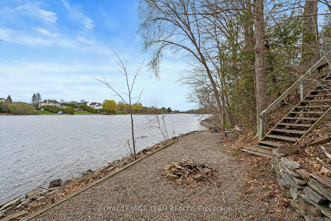
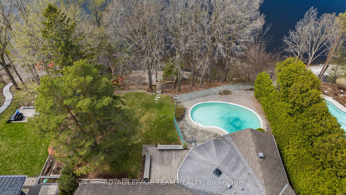
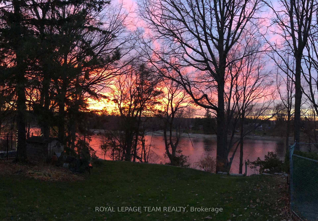
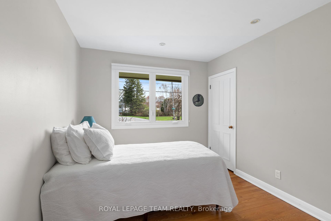
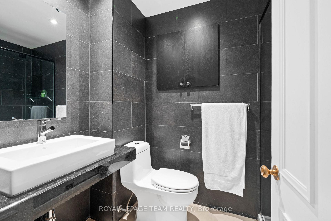
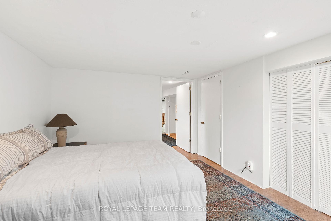
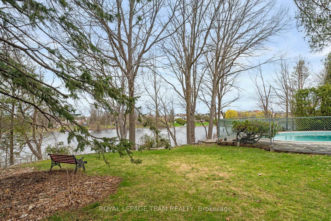
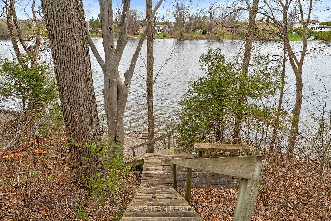
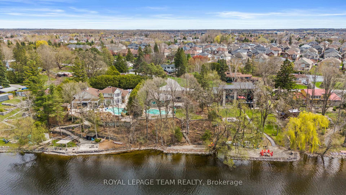
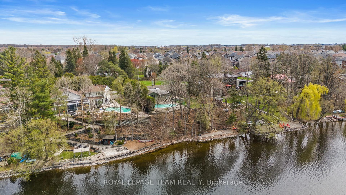
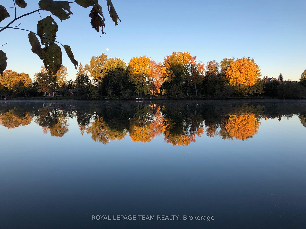
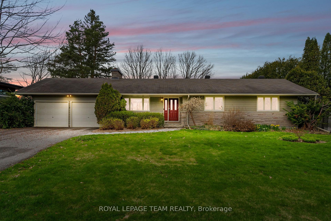
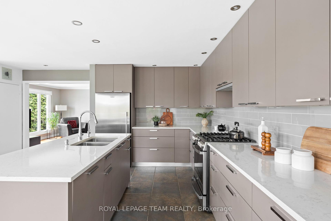
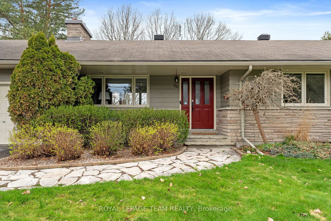
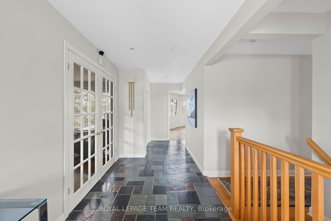
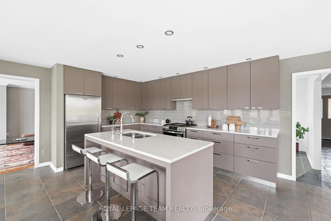
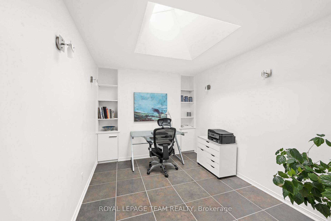
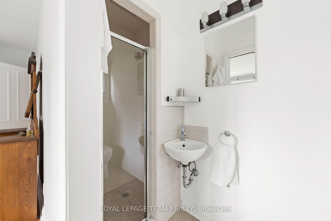

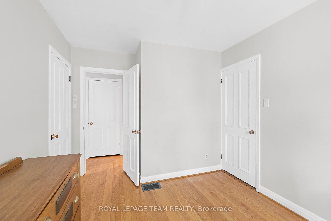
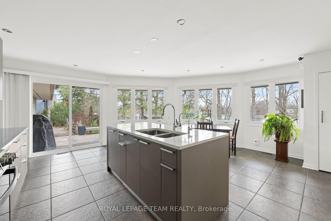
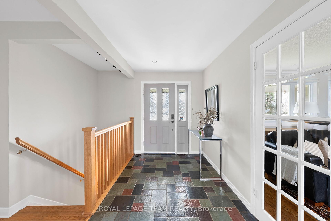
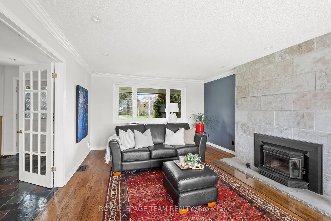
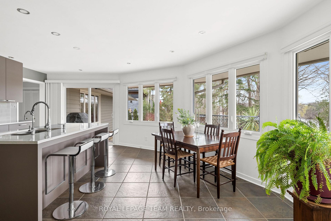
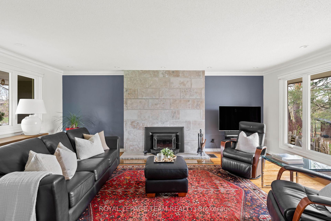
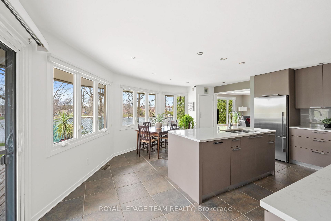
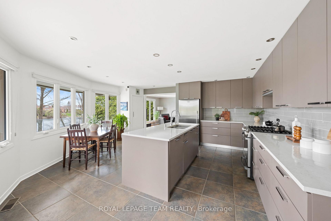
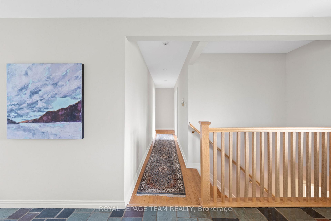
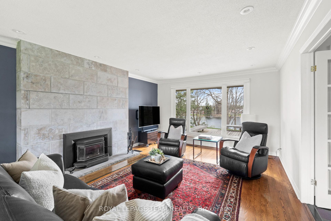
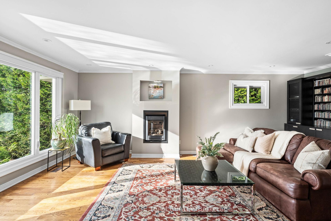



















































| Located in the established subdivision of Honey Gables, this thoughtfully maintained waterfront bungalow offers a scenic setting along the Rideau River. A blend of tasteful updates and timeless comfort, the home presents a bright, welcoming interior that seamlessly embraces its natural surroundings. Large windows throughout the main living areas provide serene water views at every turn.The layout flows effortlessly from room to room, with four bedrooms, three bathrooms, and a main floor office. Hardwood flooring runs throughout the principal areas, while natural gas and wood-burning fireplaces, French doors, and recessed lighting add warmth and character. The kitchen opens to the breakfast room and features flat-panel cabinetry, a centre island, quartz countertops, and stainless-steel appliances. The finished walkout lower level extends the living space, offering a comfortable and versatile area for family or guests. Outside, the landscaped backyard is designed to enhance the waterfront setting, with mature trees framing the beautiful outdoor retreat. The space includes a large entertaining deck, patio, and an inground pool, all positioned to take full advantage of the riverfront. With family-friendly amenities and recreational opportunities just a short distance away, this home offers an exceptional lifestyle. |
| Price | $1,650,000 |
| Taxes: | $8536.89 |
| Assessment Year: | 2024 |
| Occupancy: | Owner |
| Address: | 56 Ryeburn Driv , Blossom Park - Airport and Area, K1V 1H5, Ottawa |
| Directions/Cross Streets: | River Road |
| Rooms: | 11 |
| Bedrooms: | 3 |
| Bedrooms +: | 1 |
| Family Room: | T |
| Basement: | Full, Finished |
| Level/Floor | Room | Length(ft) | Width(ft) | Descriptions | |
| Room 1 | Main | Foyer | 10.59 | 20.14 | |
| Room 2 | Main | Office | 11.55 | 9.58 | |
| Room 3 | Main | Living Ro | 12.79 | 20.14 | |
| Room 4 | Main | Kitchen | 17.52 | 9.22 | |
| Room 5 | Main | Breakfast | 15.55 | 8.53 | |
| Room 6 | Main | Family Ro | 13.61 | 21.16 | |
| Room 7 | Main | Primary B | 17.06 | 10.89 | |
| Room 8 | Main | Bathroom | 9.28 | 3.31 | 3 Pc Ensuite |
| Room 9 | Main | Bedroom | 12.53 | 9.58 | |
| Room 10 | Main | Bedroom | 8.89 | 10.89 | |
| Room 11 | Main | Bathroom | 8.2 | 5.51 | 3 Pc Bath |
| Room 12 | Basement | Recreatio | 42.25 | 14.69 | |
| Room 13 | Basement | Other | 11.25 | 14.63 | |
| Room 14 | Basement | Bedroom | 14.69 | 11.71 | |
| Room 15 | Basement | Bathroom | 7.94 | 5.15 | 4 Pc Bath |
| Washroom Type | No. of Pieces | Level |
| Washroom Type 1 | 3 | |
| Washroom Type 2 | 4 | |
| Washroom Type 3 | 0 | |
| Washroom Type 4 | 0 | |
| Washroom Type 5 | 0 |
| Total Area: | 0.00 |
| Property Type: | Detached |
| Style: | Bungalow |
| Exterior: | Vinyl Siding, Stone |
| Garage Type: | Attached |
| Drive Parking Spaces: | 4 |
| Pool: | Inground |
| Approximatly Square Footage: | 1500-2000 |
| CAC Included: | N |
| Water Included: | N |
| Cabel TV Included: | N |
| Common Elements Included: | N |
| Heat Included: | N |
| Parking Included: | N |
| Condo Tax Included: | N |
| Building Insurance Included: | N |
| Fireplace/Stove: | Y |
| Heat Type: | Forced Air |
| Central Air Conditioning: | Central Air |
| Central Vac: | N |
| Laundry Level: | Syste |
| Ensuite Laundry: | F |
| Sewers: | Septic |
| Water: | Drilled W |
| Water Supply Types: | Drilled Well |
| Although the information displayed is believed to be accurate, no warranties or representations are made of any kind. |
| ROYAL LEPAGE TEAM REALTY |
- Listing -1 of 0
|
|

| Book Showing | Email a Friend |
| Type: | Freehold - Detached |
| Area: | Ottawa |
| Municipality: | Blossom Park - Airport and Area |
| Neighbourhood: | 2602 - Riverside South/Gloucester Glen |
| Style: | Bungalow |
| Lot Size: | x 150.94(Feet) |
| Approximate Age: | |
| Tax: | $8,536.89 |
| Maintenance Fee: | $0 |
| Beds: | 3+1 |
| Baths: | 3 |
| Garage: | 0 |
| Fireplace: | Y |
| Air Conditioning: | |
| Pool: | Inground |

Anne has 20+ years of Real Estate selling experience.
"It is always such a pleasure to find that special place with all the most desired features that makes everyone feel at home! Your home is one of your biggest investments that you will make in your lifetime. It is so important to find a home that not only exceeds all expectations but also increases your net worth. A sound investment makes sense and will build a secure financial future."
Let me help in all your Real Estate requirements! Whether buying or selling I can help in every step of the journey. I consider my clients part of my family and always recommend solutions that are in your best interest and according to your desired goals.
Call or email me and we can get started.
Looking for resale homes?


