Welcome to SaintAmour.ca
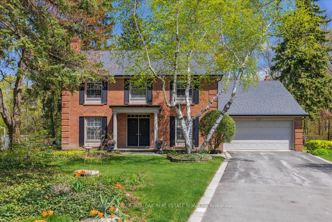
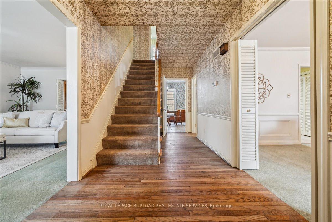

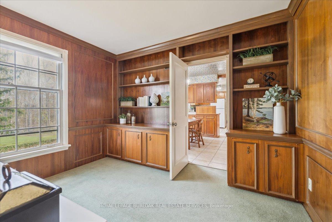
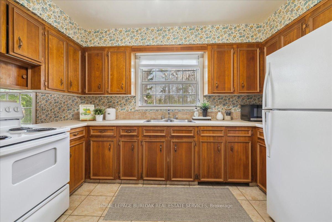
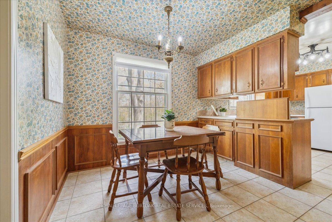
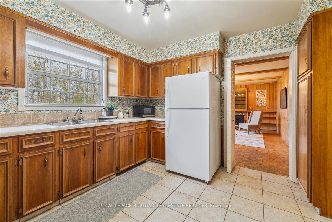
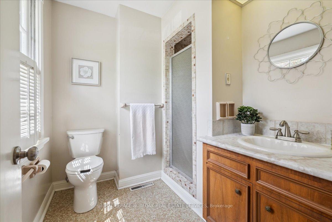
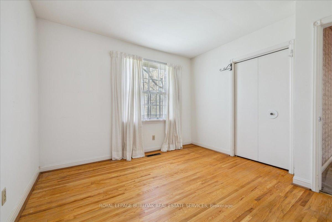
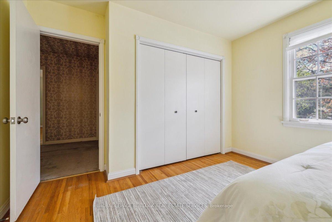
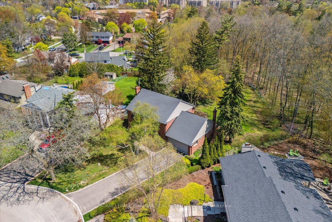
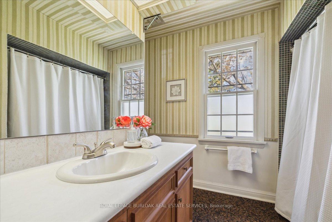
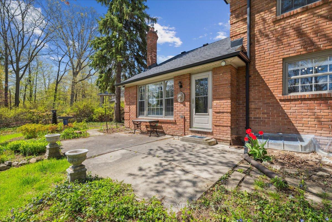
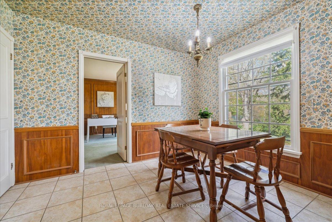
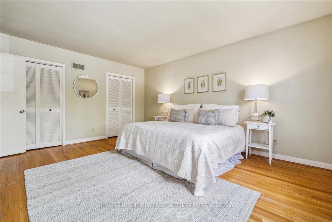
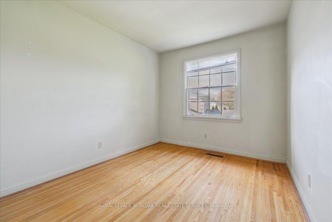
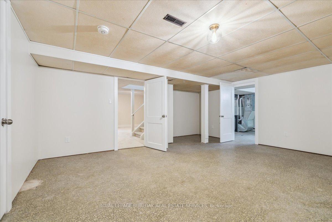
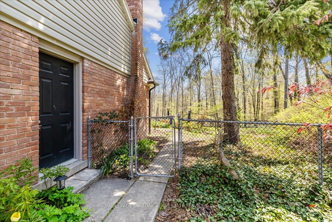
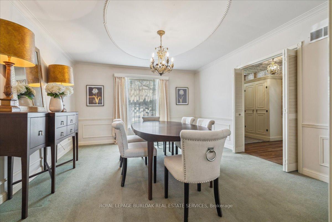
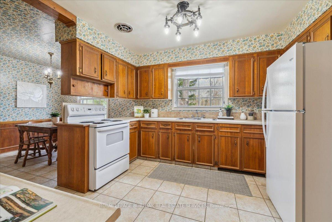
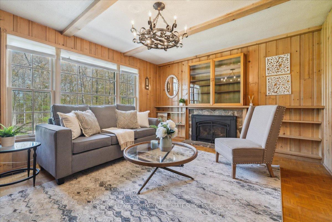
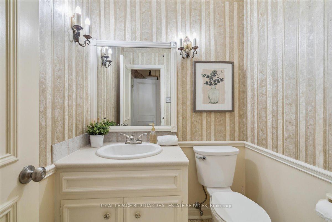
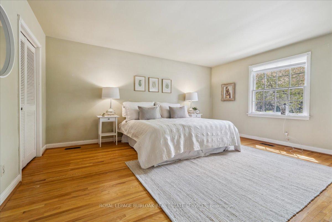
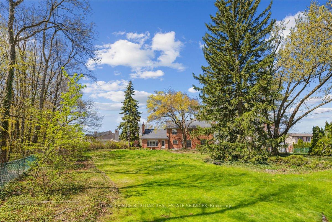
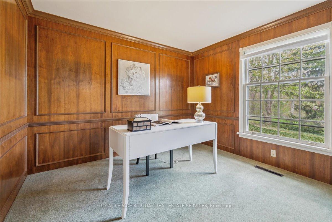
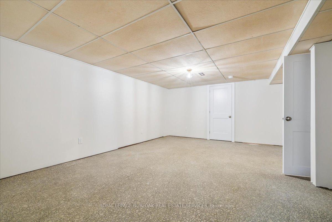
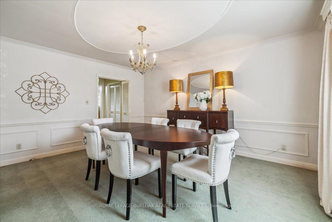
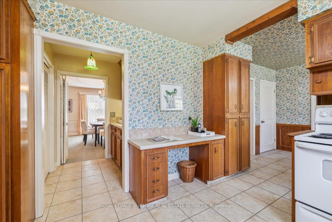
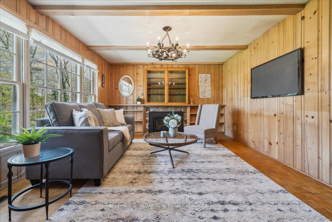
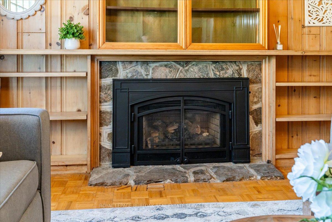
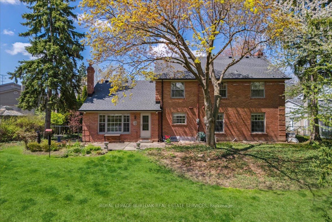
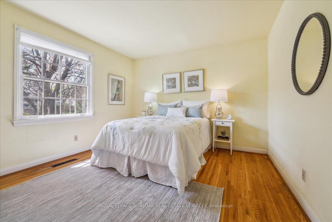
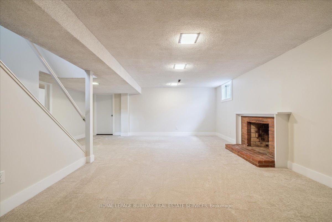
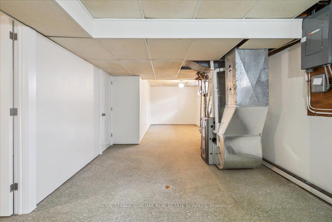
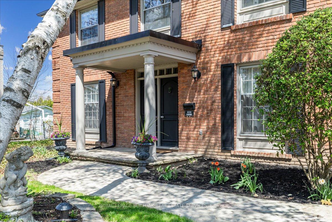
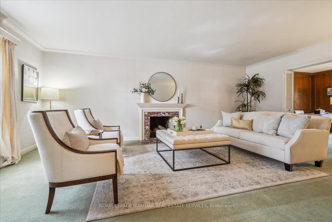
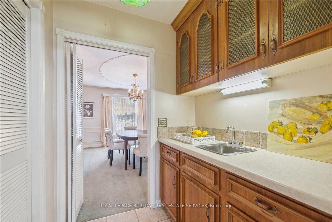
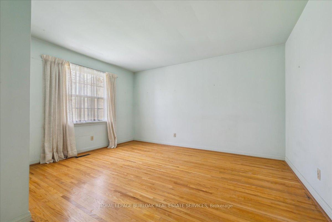
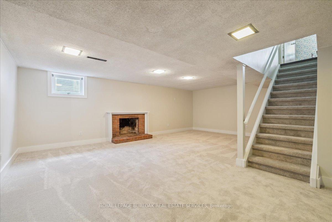
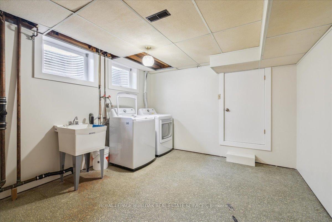
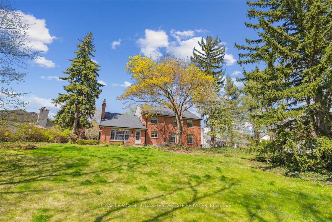
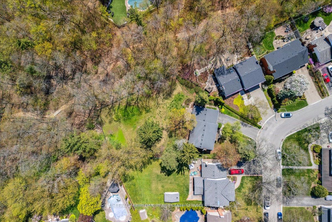
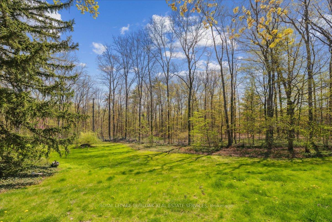
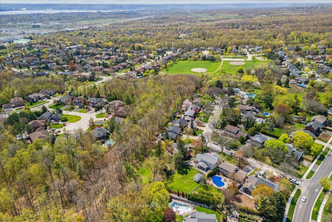












































| A great opportunity to own a stately 5-bedroom home on one of the best courts in prestigious Tyandaga one of Burlington's most coveted, family-friendly neighbourhoods. Set on a sprawling pie-shaped lot backing onto greenspace with mature trees, this 2-storey, approximately 3,900 sqft of living space, brick home offers ultimate privacy, timeless charm & a lifestyle rooted in comfort& harmony. A classic center hall layout reveals elegant principal rooms, including a formal dining room with detailed ceiling, crown mouldings and wainscotting. A grand living room with original wood-burning fireplace and marble surround & crown moulding, opens to a rich wood-panelled office including built-in shelves perfect for working from home. The eat-in kitchen with breakfast area & servery opens to a bright family room with gas fireplace & walkout to patio with views of a serene backyard framed by mature trees and gardens, great for spending time with family and friends. Upstairs provides 5 generous bedrooms with hardwood floors & double closets; the primary suite features dual closets & a 3-pc ensuite. A newly professionally finished and fully waterproofed basement adds peace of mind - 48k with permits. Includes exterior waterproofing membrane, new sump pump installation, backflow valve, insulation, furnace & hot water heater, rewiring, drywall trim, carpet & painting. Double garage with inside entry and side door to yard, large double-wide driveway and stone patio walkway. With its quiet suburban feel and convenient proximity to Tyandaga Golf, trails, parks; minutes to excellent schools, shopping & major highways live where nature meets convenience. A source of enjoyment by the original owner since 1965 this well located property and home, built by a reputable builder, is ready for your personal touch! |
| Price | $1,899,000 |
| Taxes: | $9191.00 |
| Assessment Year: | 2025 |
| Occupancy: | Vacant |
| Address: | 1314 Fairway Cour , Burlington, L7P 1M4, Halton |
| Acreage: | < .50 |
| Directions/Cross Streets: | Tyandaga Park/Fairway Crt |
| Rooms: | 11 |
| Rooms +: | 2 |
| Bedrooms: | 5 |
| Bedrooms +: | 0 |
| Family Room: | T |
| Basement: | Full, Finished |
| Level/Floor | Room | Length(ft) | Width(ft) | Descriptions | |
| Room 1 | Main | Living Ro | 13.15 | 20.83 | Fireplace, Crown Moulding |
| Room 2 | Main | Dining Ro | 13.22 | 15.15 | Crown Moulding, Wainscoting |
| Room 3 | Main | Kitchen | 11.15 | 13.45 | |
| Room 4 | Main | Breakfast | 9.09 | 11.15 | |
| Room 5 | Main | Family Ro | 18.66 | 12.92 | Fireplace, W/O To Patio |
| Room 6 | Main | Den | 11.09 | 13.15 | |
| Room 7 | Second | Primary B | 13.15 | 15.84 | 3 Pc Ensuite, Double Closet, Hardwood Floor |
| Room 8 | Second | Bedroom 2 | 11.55 | 13.28 | Hardwood Floor, Double Closet |
| Room 9 | Second | Bedroom 3 | 10.82 | 11.25 | Hardwood Floor, Double Closet |
| Room 10 | Second | Bedroom 4 | 13.84 | 13.25 | Hardwood Floor, Double Closet |
| Room 11 | Second | Bedroom 5 | 8.95 | 13.28 | Hardwood Floor, Double Closet |
| Room 12 | Basement | Recreatio | 18.99 | 22.73 | Fireplace, Broadloom |
| Room 13 | Basement | Game Room | 17.32 | 18.17 | |
| Room 14 | Basement | Utility R | 10.89 | 33.92 | Combined w/Laundry |
| Room 15 | Basement | Other | 12.53 | 18.56 |
| Washroom Type | No. of Pieces | Level |
| Washroom Type 1 | 2 | Main |
| Washroom Type 2 | 3 | Second |
| Washroom Type 3 | 4 | Second |
| Washroom Type 4 | 0 | |
| Washroom Type 5 | 0 |
| Total Area: | 0.00 |
| Approximatly Age: | 51-99 |
| Property Type: | Detached |
| Style: | 2-Storey |
| Exterior: | Brick |
| Garage Type: | Attached |
| (Parking/)Drive: | Inside Ent |
| Drive Parking Spaces: | 6 |
| Park #1 | |
| Parking Type: | Inside Ent |
| Park #2 | |
| Parking Type: | Inside Ent |
| Park #3 | |
| Parking Type: | Private Do |
| Pool: | None |
| Other Structures: | Fence - Full |
| Approximatly Age: | 51-99 |
| Approximatly Square Footage: | 2500-3000 |
| Property Features: | Cul de Sac/D, Fenced Yard |
| CAC Included: | N |
| Water Included: | N |
| Cabel TV Included: | N |
| Common Elements Included: | N |
| Heat Included: | N |
| Parking Included: | N |
| Condo Tax Included: | N |
| Building Insurance Included: | N |
| Fireplace/Stove: | Y |
| Heat Type: | Forced Air |
| Central Air Conditioning: | Central Air |
| Central Vac: | N |
| Laundry Level: | Syste |
| Ensuite Laundry: | F |
| Elevator Lift: | False |
| Sewers: | Sewer |
| Utilities-Cable: | A |
| Utilities-Hydro: | Y |
| Although the information displayed is believed to be accurate, no warranties or representations are made of any kind. |
| ROYAL LEPAGE BURLOAK REAL ESTATE SERVICES |
- Listing -1 of 0
|
|

| Virtual Tour | Book Showing | Email a Friend |
| Type: | Freehold - Detached |
| Area: | Halton |
| Municipality: | Burlington |
| Neighbourhood: | Tyandaga |
| Style: | 2-Storey |
| Lot Size: | x 134.25(Feet) |
| Approximate Age: | 51-99 |
| Tax: | $9,191 |
| Maintenance Fee: | $0 |
| Beds: | 5 |
| Baths: | 3 |
| Garage: | 0 |
| Fireplace: | Y |
| Air Conditioning: | |
| Pool: | None |

Anne has 20+ years of Real Estate selling experience.
"It is always such a pleasure to find that special place with all the most desired features that makes everyone feel at home! Your home is one of your biggest investments that you will make in your lifetime. It is so important to find a home that not only exceeds all expectations but also increases your net worth. A sound investment makes sense and will build a secure financial future."
Let me help in all your Real Estate requirements! Whether buying or selling I can help in every step of the journey. I consider my clients part of my family and always recommend solutions that are in your best interest and according to your desired goals.
Call or email me and we can get started.
Looking for resale homes?


