Welcome to SaintAmour.ca
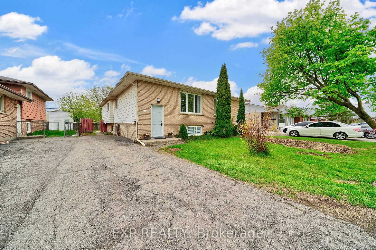
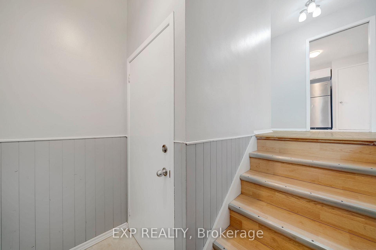
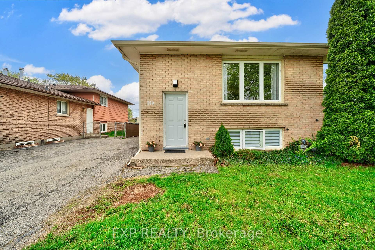
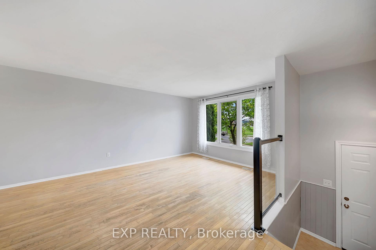
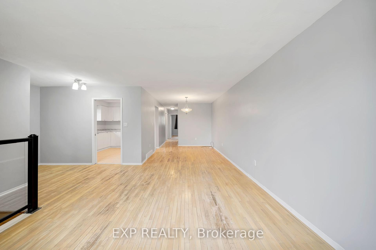
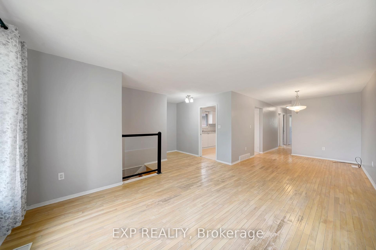
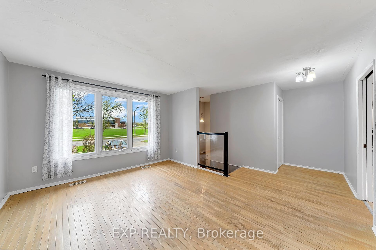
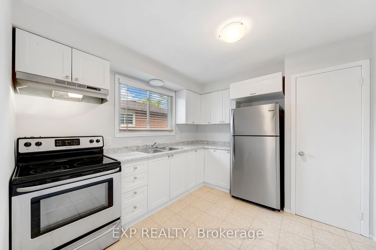
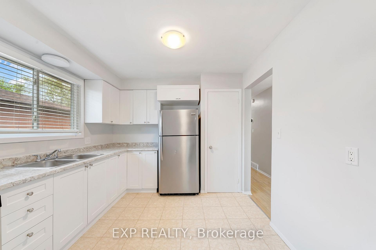
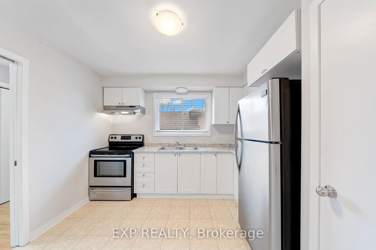
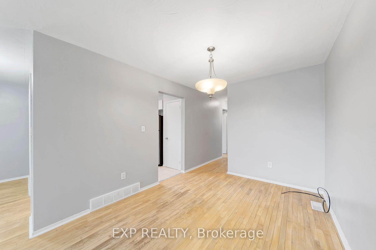
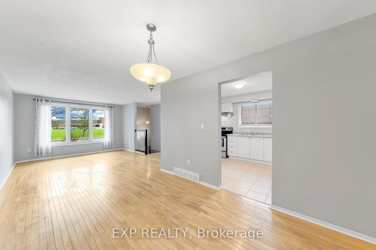
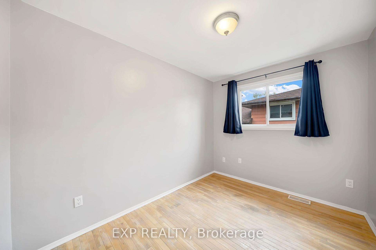
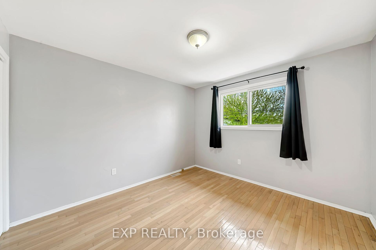
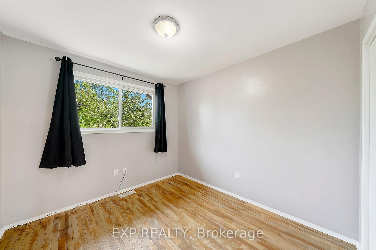
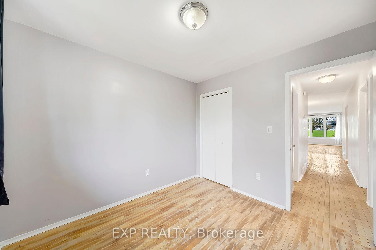
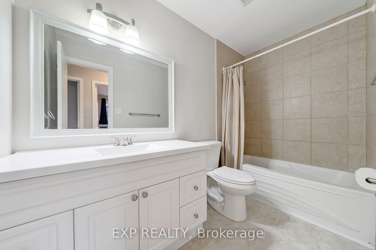
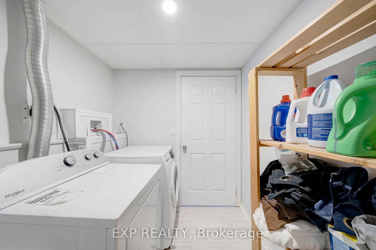
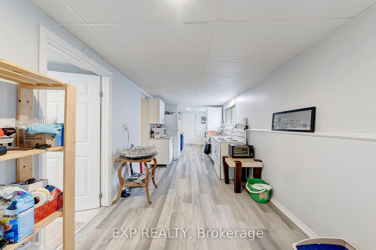
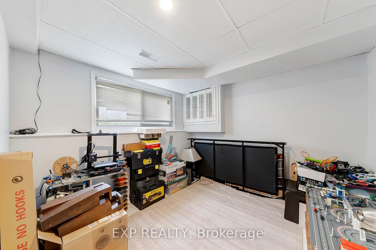
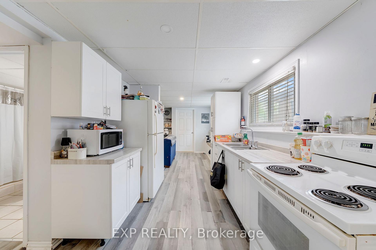
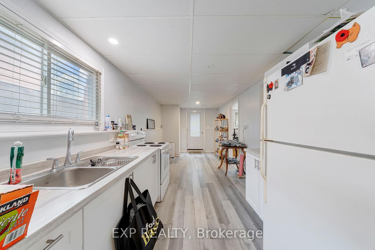

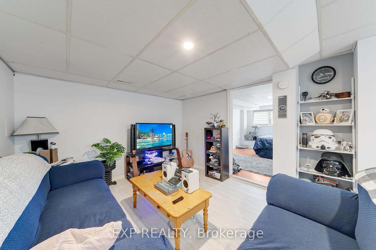
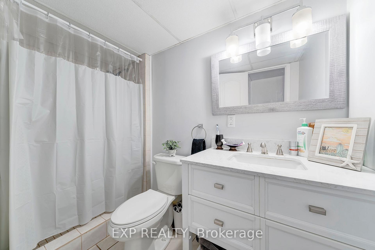
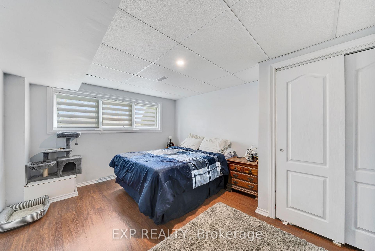
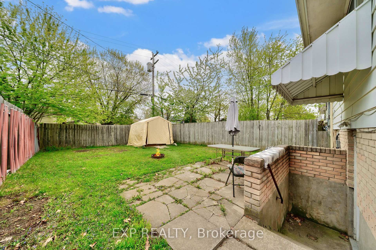
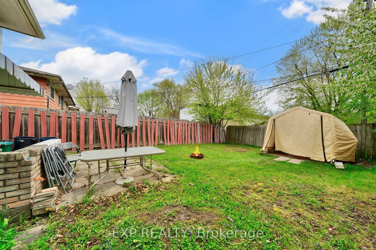
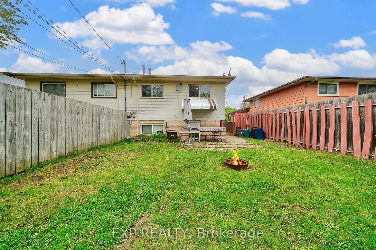
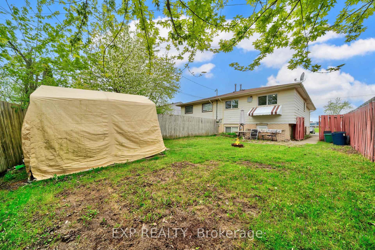
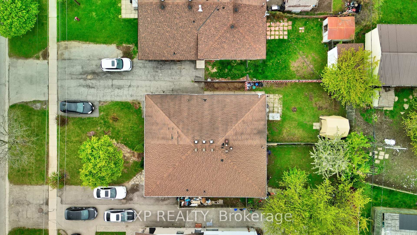
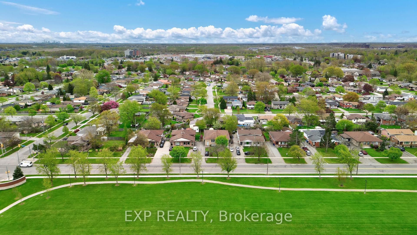
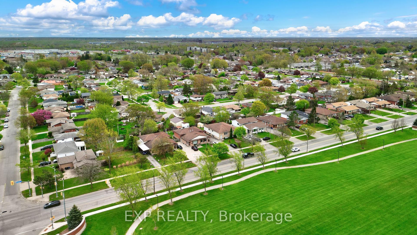
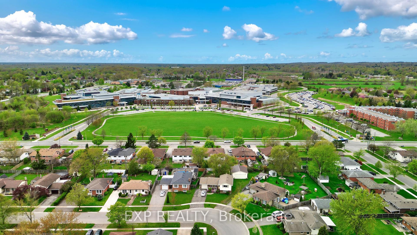
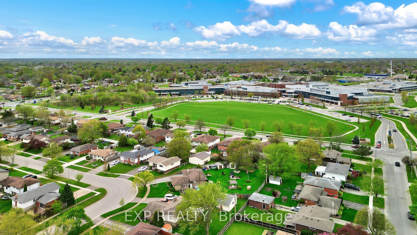
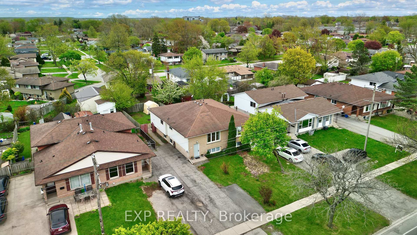




































| Located directly across from Niagara College, this spacious 3+2 bedroom, 2-bath semi-detached raised bungalow home is a golden opportunity for investors or savvy first-time buyers looking to supplement their mortgage with rental income. The upper level features 3 bedrooms, a 4-piece bathroom, solid hardwood floors, updated windows, and a freshly painted interior with an upgraded kitchen. The lower level has its private rear entrance (walk-up), a second kitchen, 2 additional bedrooms, 3pc bath, and bright oversized windows, offering comfortable living space for tenants or extended family. With double-wide parking, separate entrances, and two full kitchens, this setup is ideal for student rentals or an in-law arrangement. The upper unit is vacant, giving you flexibility to move in or set your market rent right away. Situated in a prime north Welland location, you're just steps to transit, shopping, restaurants, parks, and great schools, making this a high-demand rental zone year-round. 24+ hours notice required for all viewings. Offers welcome anytime. Don't miss your chance! |
| Price | $499,000 |
| Taxes: | $2958.56 |
| Assessment Year: | 2024 |
| Occupancy: | Tenant |
| Address: | 510 First Aven , Welland, L3C 6A7, Niagara |
| Directions/Cross Streets: | First Avenue, between Woodlawn Rd & Quaker Rd |
| Rooms: | 12 |
| Bedrooms: | 3 |
| Bedrooms +: | 2 |
| Family Room: | T |
| Basement: | Finished, Full |
| Level/Floor | Room | Length(ft) | Width(ft) | Descriptions | |
| Room 1 | Main | Kitchen | 10.5 | 9.51 | |
| Room 2 | Main | Bathroom | 4 Pc Bath | ||
| Room 3 | Main | Bedroom | 10.5 | 7.87 | |
| Room 4 | Main | Bedroom 2 | 11.48 | 10.5 | |
| Room 5 | Main | Bedroom 3 | 9.84 | 8.86 | |
| Room 6 | Main | Living Ro | 25.58 | 8.86 | Combined w/Dining |
| Room 7 | Basement | Laundry | |||
| Room 8 | Basement | Bedroom 4 | 9.51 | 9.18 | |
| Room 9 | Basement | Bedroom 5 | 14.43 | 11.15 | |
| Room 10 | Basement | Bathroom | 3 Pc Bath | ||
| Room 11 | Basement | Kitchen | 31.16 | 8.86 | |
| Room 12 | Basement | Living Ro | 12.14 | 9.84 |
| Washroom Type | No. of Pieces | Level |
| Washroom Type 1 | 4 | Main |
| Washroom Type 2 | 3 | Basement |
| Washroom Type 3 | 0 | |
| Washroom Type 4 | 0 | |
| Washroom Type 5 | 0 |
| Total Area: | 0.00 |
| Approximatly Age: | 31-50 |
| Property Type: | Semi-Detached |
| Style: | Bungalow-Raised |
| Exterior: | Brick |
| Garage Type: | None |
| (Parking/)Drive: | Private Do |
| Drive Parking Spaces: | 3 |
| Park #1 | |
| Parking Type: | Private Do |
| Park #2 | |
| Parking Type: | Private Do |
| Pool: | None |
| Approximatly Age: | 31-50 |
| Approximatly Square Footage: | 700-1100 |
| Property Features: | School Bus R, School |
| CAC Included: | N |
| Water Included: | N |
| Cabel TV Included: | N |
| Common Elements Included: | N |
| Heat Included: | N |
| Parking Included: | N |
| Condo Tax Included: | N |
| Building Insurance Included: | N |
| Fireplace/Stove: | N |
| Heat Type: | Forced Air |
| Central Air Conditioning: | Central Air |
| Central Vac: | N |
| Laundry Level: | Syste |
| Ensuite Laundry: | F |
| Sewers: | Sewer |
| Although the information displayed is believed to be accurate, no warranties or representations are made of any kind. |
| EXP REALTY |
- Listing -1 of 0
|
|

| Book Showing | Email a Friend |
| Type: | Freehold - Semi-Detached |
| Area: | Niagara |
| Municipality: | Welland |
| Neighbourhood: | 767 - N. Welland |
| Style: | Bungalow-Raised |
| Lot Size: | x 120.80(Feet) |
| Approximate Age: | 31-50 |
| Tax: | $2,958.56 |
| Maintenance Fee: | $0 |
| Beds: | 3+2 |
| Baths: | 2 |
| Garage: | 0 |
| Fireplace: | N |
| Air Conditioning: | |
| Pool: | None |

Anne has 20+ years of Real Estate selling experience.
"It is always such a pleasure to find that special place with all the most desired features that makes everyone feel at home! Your home is one of your biggest investments that you will make in your lifetime. It is so important to find a home that not only exceeds all expectations but also increases your net worth. A sound investment makes sense and will build a secure financial future."
Let me help in all your Real Estate requirements! Whether buying or selling I can help in every step of the journey. I consider my clients part of my family and always recommend solutions that are in your best interest and according to your desired goals.
Call or email me and we can get started.
Looking for resale homes?


