Welcome to SaintAmour.ca
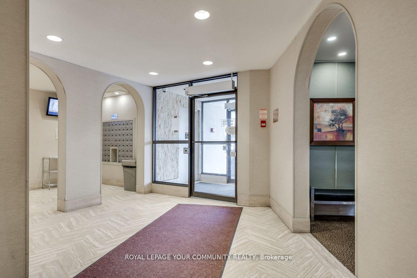
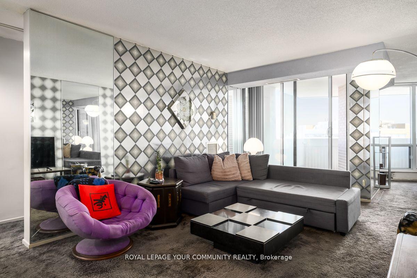
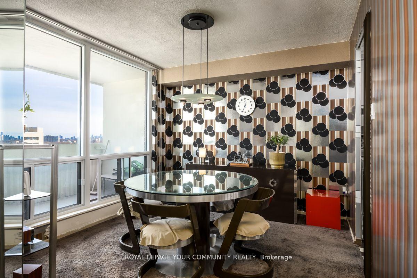
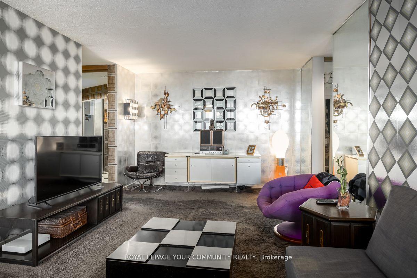

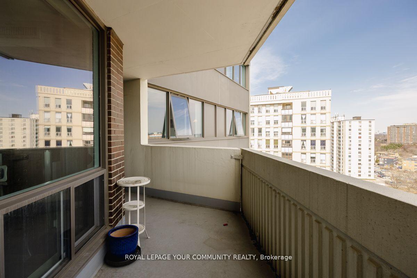

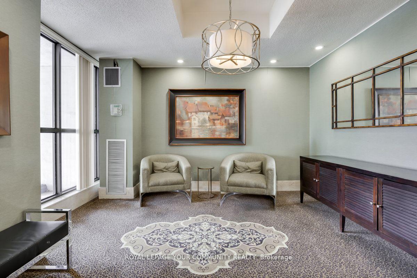
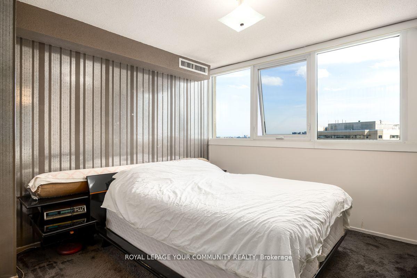
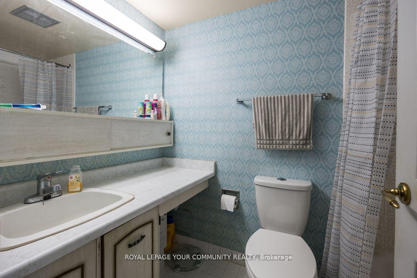
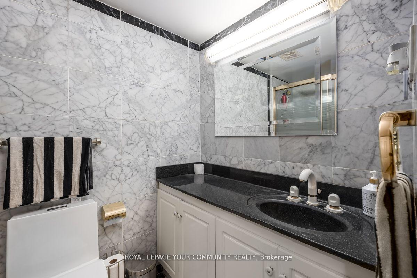
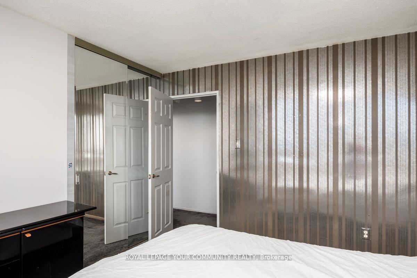
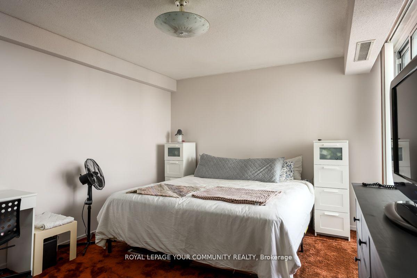
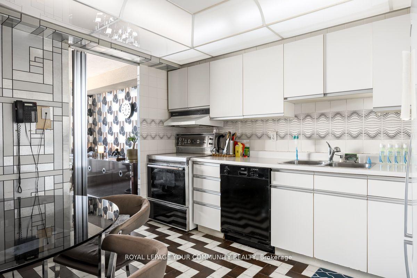
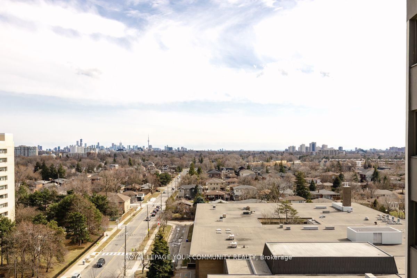
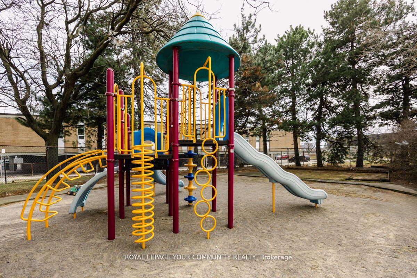
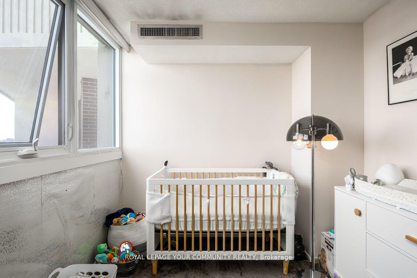
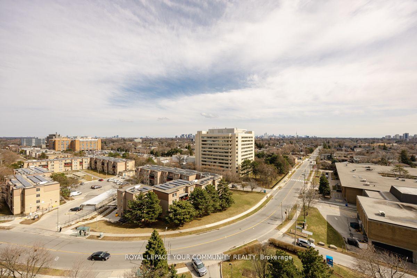
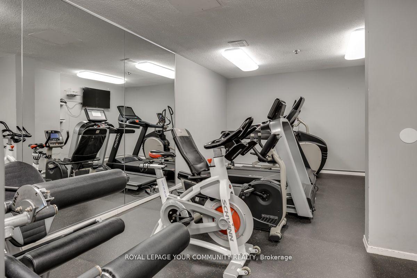
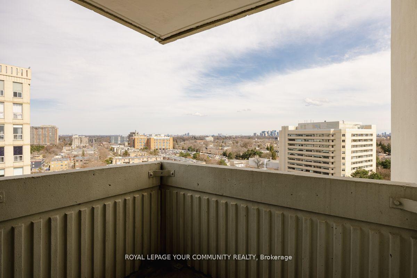
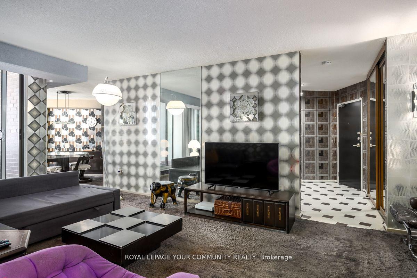
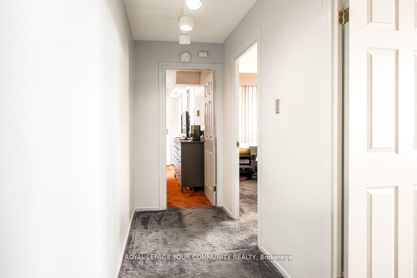
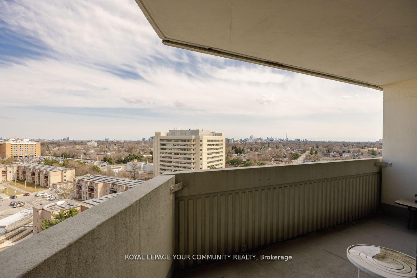
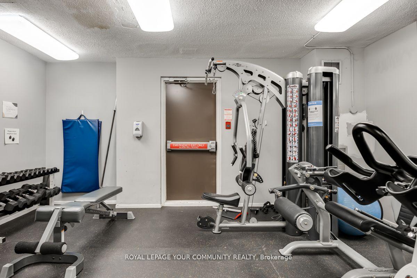
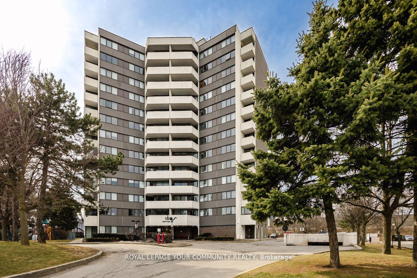
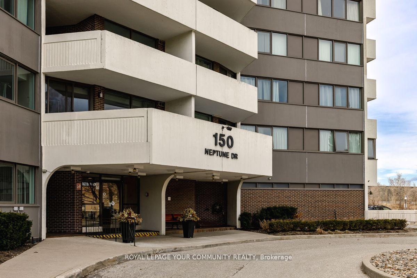
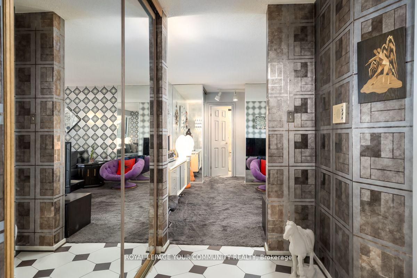
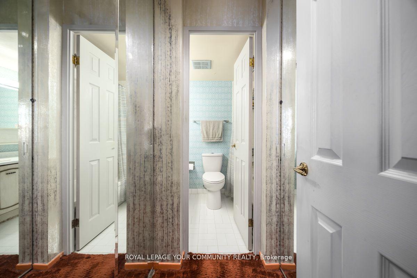
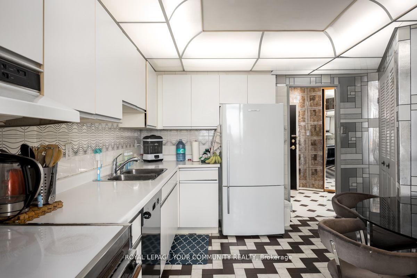
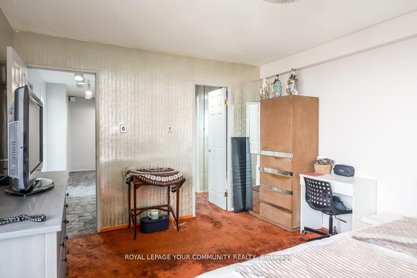
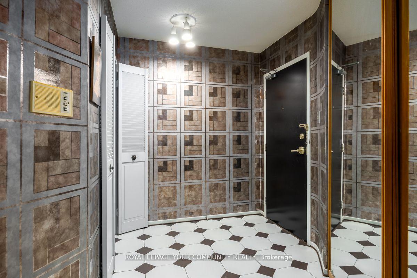

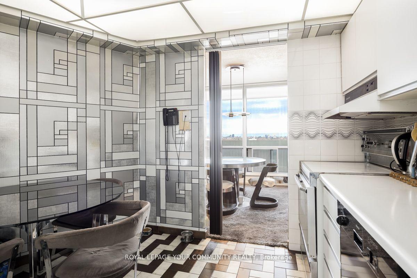
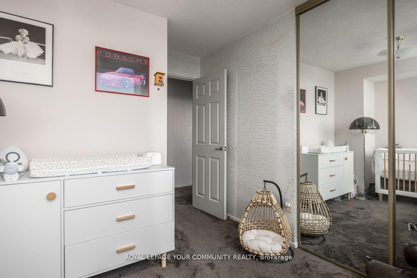


































| VINTAGE IS IN!! High end 1970's vintage decor, from the light fixtures which would be FIND in any shop... to the expensive foil wallpaper brilliantly preserved in this Retro1970's condo. This unit is perfect for the designer in all of us. Meanwhile soak up the expansive views of the Toronto skyline and the CN Tower every day with the fabulous south facing view. Massive 3 bedroom, 2 bath unit with 1217 square feet (as per Mpac), each room is oversized by today's standards! Original parquet hardwood flooring. Exceptional floor plan to rival bungalows of comparable size!! Preserve what pleases you and update the rest. Kitchen was clearly the best of the best and many original appliances are still performing better than recently manufactured appliances. Toilets have been replaced and many areas recently painted. Centrally located near the 401, Bathurst and Wilson, Lawrence Plaza, schools and places of worship. With a TTC stop right outside the door, public transit is a bonus here. Best of all, maintenance fees include heat, air conditioning, water, internet and basic cable. Hydro is separately metered. Maintenance fees cover annual furnace filter and smoke detectors inspections. Furnace mechanicals are the responsibility of the owner. Bonus amenities include a gym, an outdoor pool, tennis court, sauna and children's playground. +++++ Shabbat Elevator +++++ |
| Price | $489,999 |
| Taxes: | $1580.79 |
| Occupancy: | Owner |
| Address: | 150 Neptune Driv , Toronto, M6A 2Y9, Toronto |
| Postal Code: | M6A 2Y9 |
| Province/State: | Toronto |
| Directions/Cross Streets: | Bathurst/Wilson |
| Level/Floor | Room | Length(ft) | Width(ft) | Descriptions | |
| Room 1 | Ground | Foyer | 6.56 | 7.22 | Tile Floor, Closet |
| Room 2 | Ground | Kitchen | 11.94 | 12.07 | Eat-in Kitchen, Tile Floor, Pantry |
| Room 3 | Ground | Dining Ro | 12.3 | 10.3 | Window Floor to Ceil, Formal Rm, South View |
| Room 4 | Ground | Living Ro | 19.84 | 11.45 | Formal Rm, W/O To Terrace, Sliding Doors |
| Room 5 | Ground | Primary B | 11.64 | 14.01 | Large Closet, Window Floor to Ceil |
| Room 6 | Ground | Bedroom 2 | 12.37 | 10.76 | Large Closet, Large Window |
| Room 7 | Ground | Bedroom 3 | 10.96 | 10.76 | Large Window, Closet |
| Washroom Type | No. of Pieces | Level |
| Washroom Type 1 | 4 | Ground |
| Washroom Type 2 | 0 | |
| Washroom Type 3 | 0 | |
| Washroom Type 4 | 0 | |
| Washroom Type 5 | 0 |
| Total Area: | 0.00 |
| Approximatly Age: | 31-50 |
| Sprinklers: | Secu |
| Washrooms: | 2 |
| Heat Type: | Forced Air |
| Central Air Conditioning: | Central Air |
| Although the information displayed is believed to be accurate, no warranties or representations are made of any kind. |
| ROYAL LEPAGE YOUR COMMUNITY REALTY |
- Listing -1 of 0
|
|

| Book Showing | Email a Friend |
| Type: | Com - Condo Apartment |
| Area: | Toronto |
| Municipality: | Toronto C04 |
| Neighbourhood: | Englemount-Lawrence |
| Style: | Apartment |
| Lot Size: | x 0.00() |
| Approximate Age: | 31-50 |
| Tax: | $1,580.79 |
| Maintenance Fee: | $1,496 |
| Beds: | 3 |
| Baths: | 2 |
| Garage: | 0 |
| Fireplace: | N |
| Air Conditioning: | |
| Pool: |

Anne has 20+ years of Real Estate selling experience.
"It is always such a pleasure to find that special place with all the most desired features that makes everyone feel at home! Your home is one of your biggest investments that you will make in your lifetime. It is so important to find a home that not only exceeds all expectations but also increases your net worth. A sound investment makes sense and will build a secure financial future."
Let me help in all your Real Estate requirements! Whether buying or selling I can help in every step of the journey. I consider my clients part of my family and always recommend solutions that are in your best interest and according to your desired goals.
Call or email me and we can get started.
Looking for resale homes?


