Welcome to SaintAmour.ca
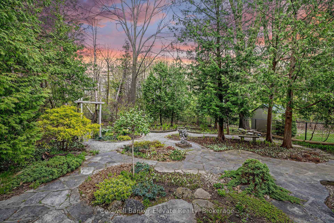
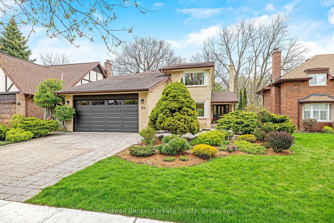
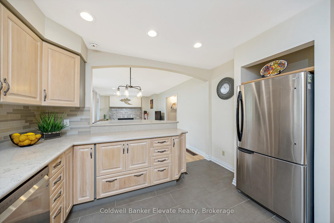
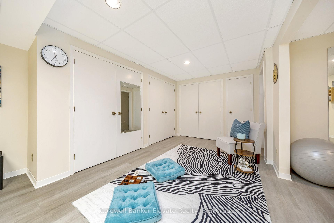
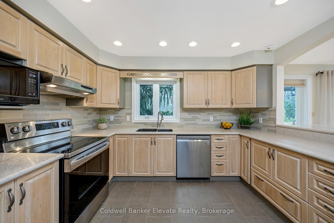
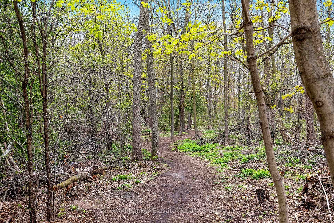
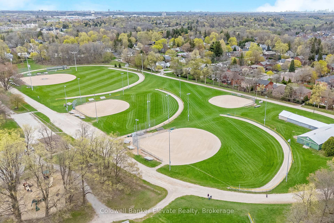
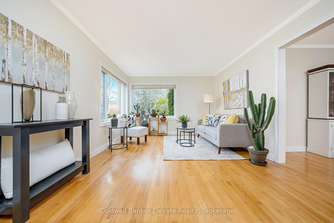
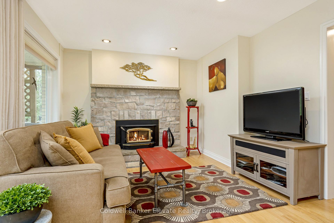
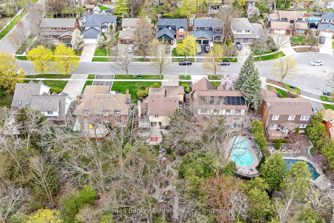
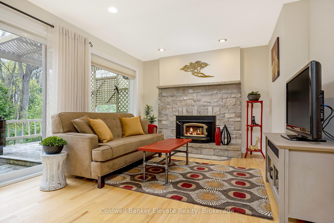

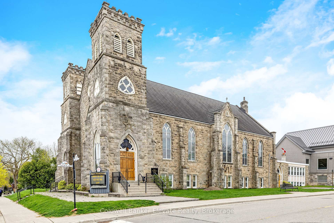
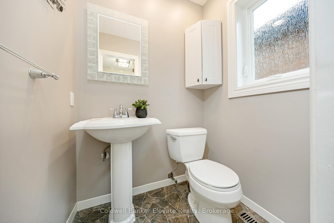
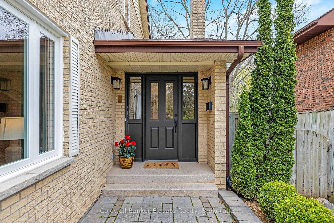
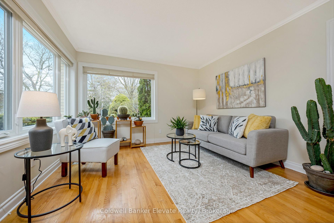
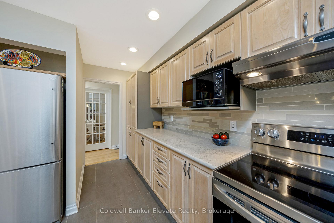
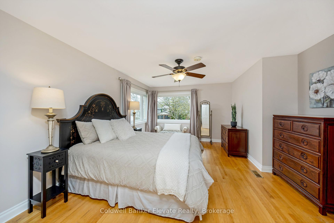
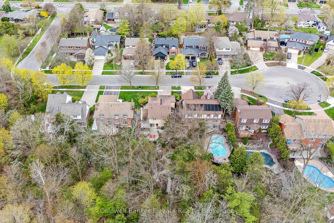
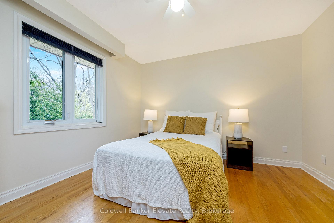
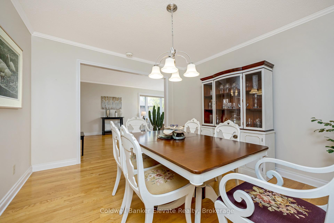
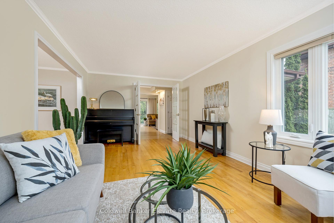
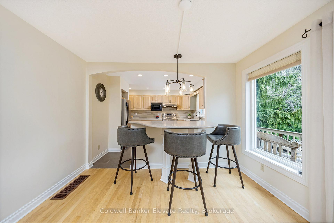
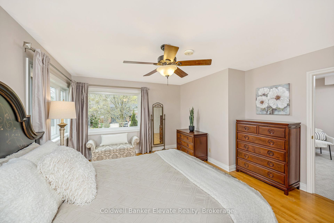
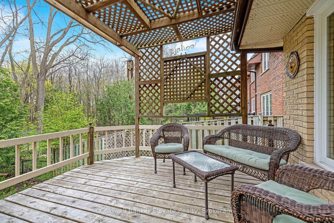
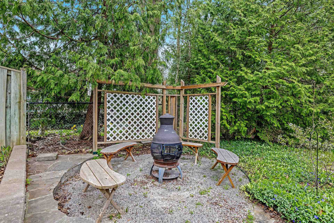
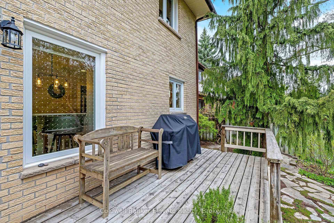
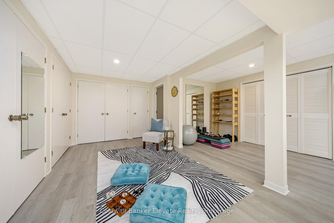
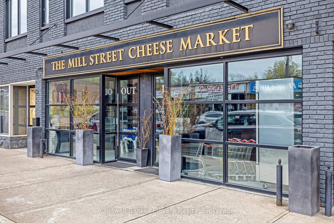
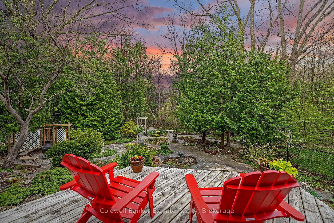
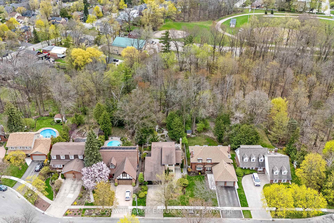

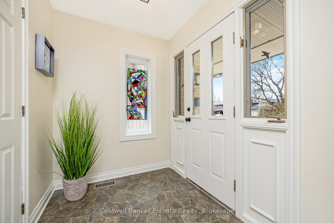
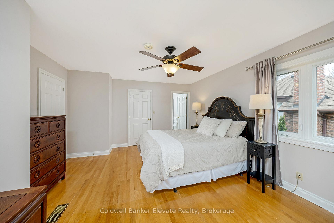
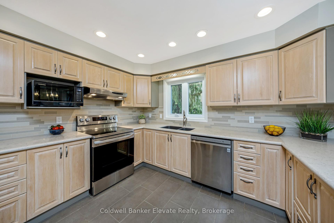
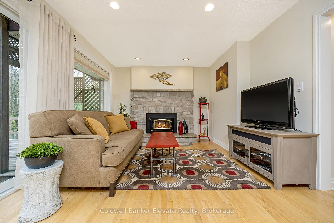
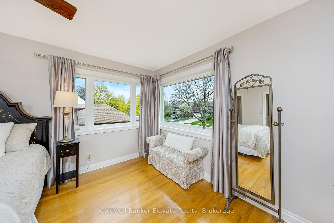
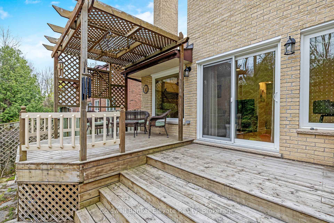
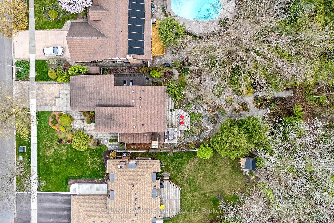
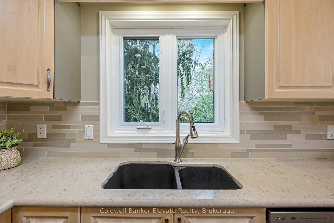
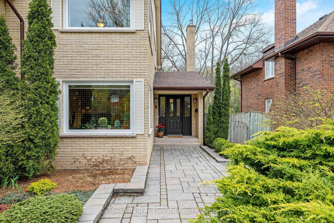
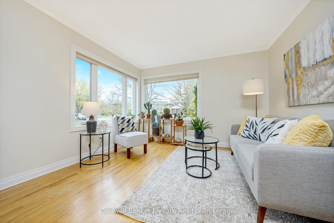
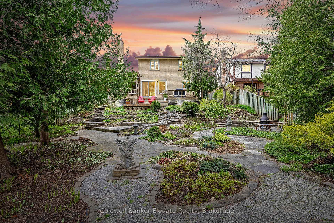
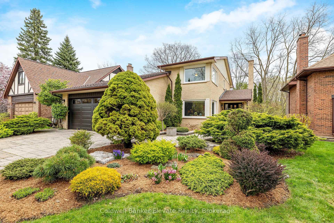
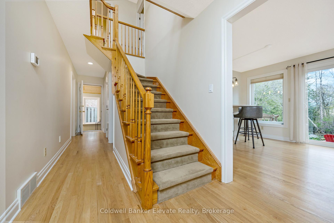
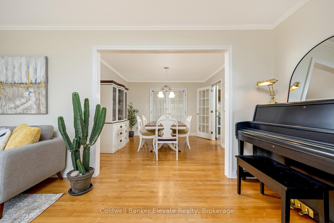
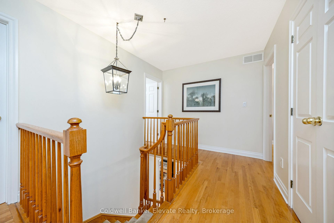
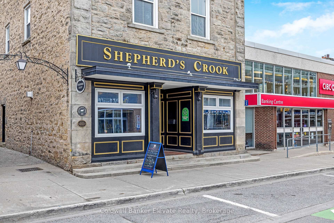
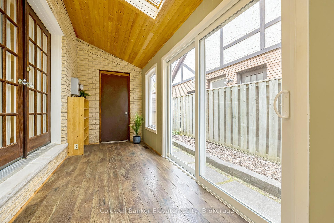
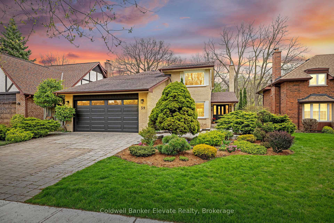
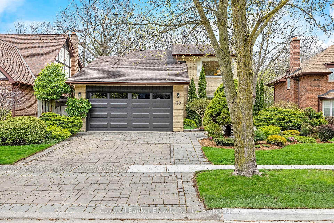
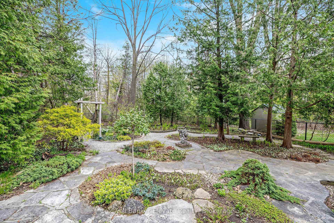
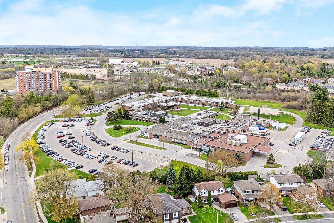
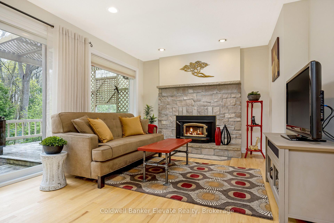
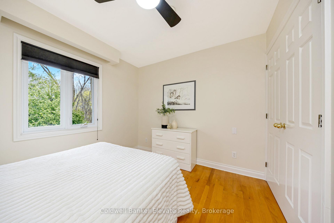
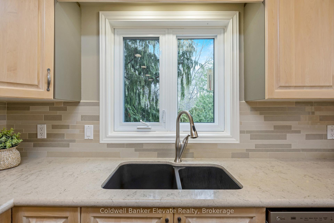
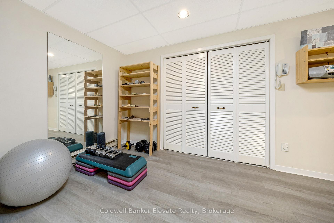
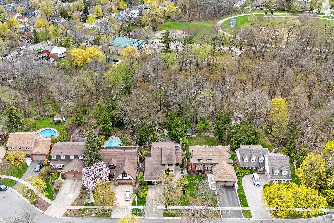
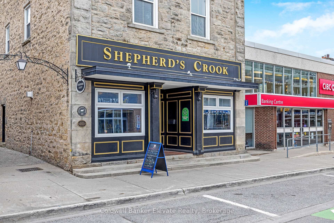
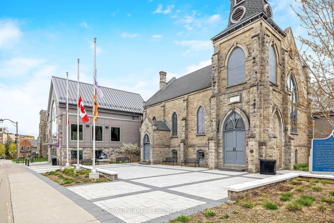
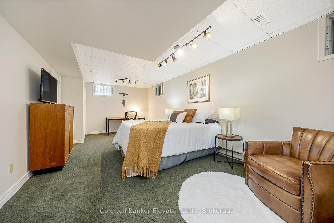
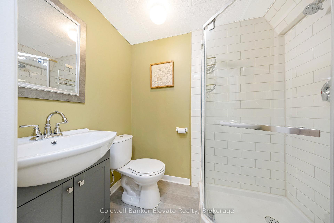
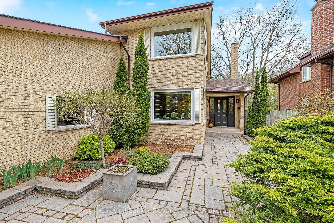
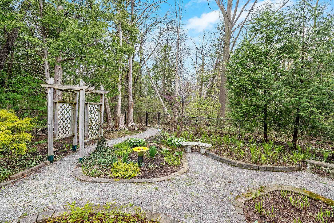
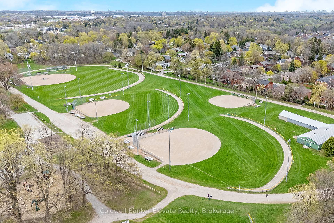
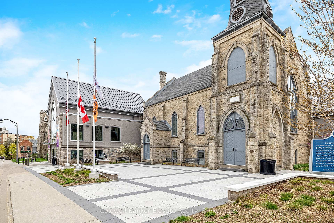
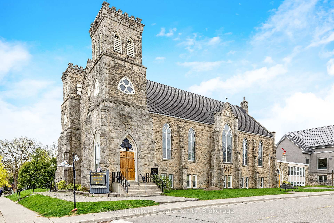
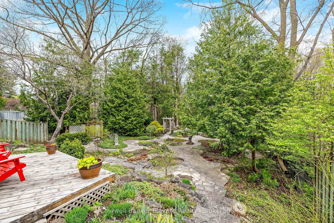
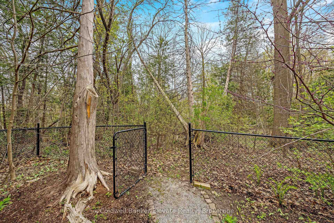
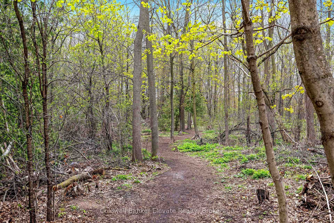
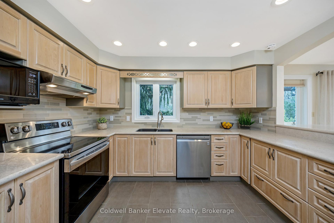
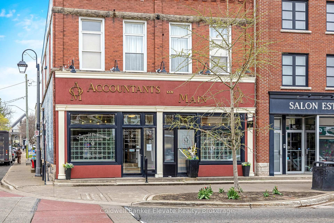
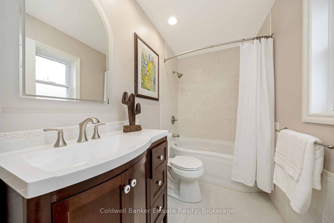
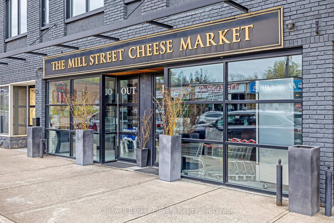
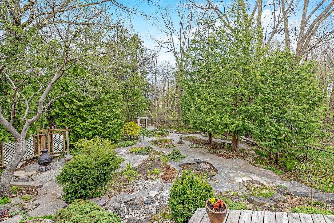
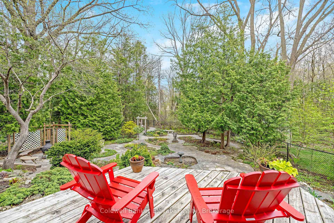
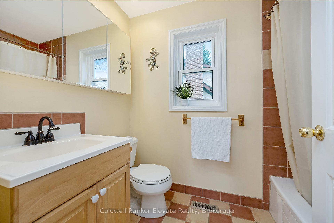
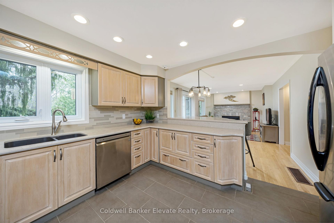
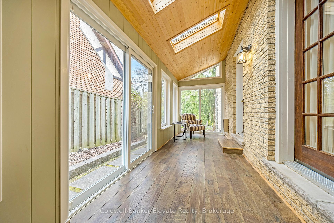
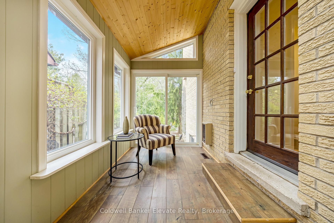
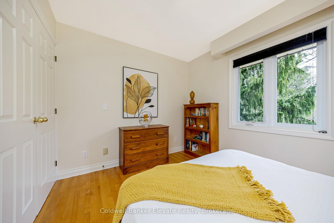
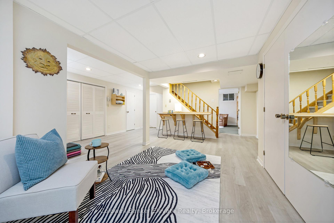
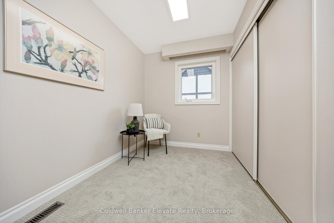
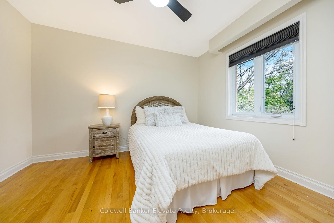

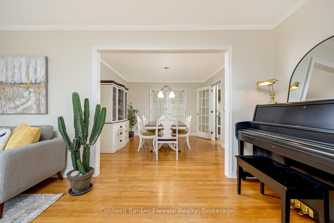
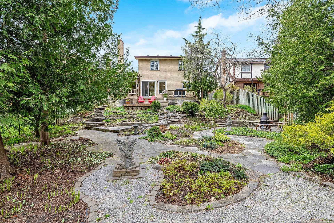























































































| Discover an unparalleled blend of tranquility & convenience in this rare offering on one of Downtown Georgetown's most desirable streets. Nestled on a quiet cul-de-sac & backing onto a mature forest in the highly sought-after Park Area, this beautifully maintained home boasts over 2,800 sf of finished living space- designed for comfortable family living & elegant entertaining.The 172 ft deep lot is beautifully landscaped with flagstone paths winding through picturesque entertaining areas, framed by a stunning forest.Step inside to find a bright and inviting main floor with large windows that flood the space with natural light. The spacious living room flows into a formal dining room, leading to a light-filled sunroom, with natural wood ceiling, skylights, & a garden walkout.The light, bright, updated kitchen with expansive quartz countertops & breakfast area leading into a cozy family room with a wood-burning fireplace framed by natural stone- are all perfect for relaxing & enjoying the forest views.Upstairs, the expansive primary bedroom includes a full ensuite & a versatile bonus room with wall- to-wall closets. Two additional large bedrooms feature double closets & garden views.The lower-level features a massive 4th bedroom, rec room, 3-pce bathroom, wall-to-wall closets & a separate entrance.Enjoy a stroll through Historic Downtown and one of the many cafes or restaurants, join a yoga class, visit the library, take in live theatre, or connect with nature through its parks, playgrounds, sports fields & nature trails, all within a 5 min. walk of your home. A highly regarded public and private school are within walking distance.A 20-minute walk to the Georgetown GO Train with service to Toronto, Guelph, & Kitchener- Waterloo, 10-min drive to the Toronto Premium Outlet Mall, 401 & 407.An exceptional opportunity in one of Georgetowns most coveted neighbourhoods! |
| Price | $1,528,000 |
| Taxes: | $7202.39 |
| Occupancy: | Owner |
| Address: | 39 Harold Stre , Halton Hills, L7G 4X8, Halton |
| Directions/Cross Streets: | Harold Street and Princess Anne Drive |
| Rooms: | 8 |
| Rooms +: | 2 |
| Bedrooms: | 3 |
| Bedrooms +: | 1 |
| Family Room: | T |
| Basement: | Separate Ent, Finished |
| Level/Floor | Room | Length(ft) | Width(ft) | Descriptions | |
| Room 1 | Main | Living Ro | 11.84 | 18.3 | Picture Window, French Doors, Hardwood Floor |
| Room 2 | Main | Dining Ro | 12.07 | 11.18 | Formal Rm, French Doors, W/O To Sunroom |
| Room 3 | Main | Family Ro | 16.79 | 11.68 | W/O To Ravine, Picture Window, Stone Fireplace |
| Room 4 | Main | Kitchen | 14.79 | 14.96 | Family Size Kitchen, Pantry, Updated |
| Room 5 | Main | Sunroom | 6.33 | 19.06 | Skylight, W/O To Garden, Access To Garage |
| Room 6 | Second | Primary B | 13.84 | 17.02 | 4 Pc Ensuite, Picture Window, Hardwood Floor |
| Room 7 | Second | Other | 9.97 | 7.18 | Separate Room, W/W Closet, Large Window |
| Room 8 | Second | Bedroom 2 | 11.91 | 11.41 | Large Window, Double Closet, Hardwood Floor |
| Room 9 | Second | Bedroom 3 | 11.87 | 11.41 | Large Window, Double Closet, Hardwood Floor |
| Room 10 | Lower | Recreatio | 16.43 | 18.73 | Laminate, W/W Closet, Access To Garage |
| Room 11 | Lower | Bedroom 4 | 23.06 | 11.78 | Above Grade Window, Broadloom, B/I Closet |
| Room 12 | Main | Powder Ro | 2 Pc Bath, Updated, Window | ||
| Room 13 | Second | Bathroom | 4 Pc Ensuite, Updated, Soaking Tub | ||
| Room 14 | Second | Bathroom | 4 Pc Bath | ||
| Room 15 | Lower | Bathroom | 3 Pc Bath, Updated, Separate Shower |
| Washroom Type | No. of Pieces | Level |
| Washroom Type 1 | 2 | Main |
| Washroom Type 2 | 4 | Second |
| Washroom Type 3 | 3 | Lower |
| Washroom Type 4 | 0 | |
| Washroom Type 5 | 0 |
| Total Area: | 0.00 |
| Property Type: | Detached |
| Style: | 2-Storey |
| Exterior: | Aluminum Siding, Brick |
| Garage Type: | Built-In |
| (Parking/)Drive: | Private Do |
| Drive Parking Spaces: | 2 |
| Park #1 | |
| Parking Type: | Private Do |
| Park #2 | |
| Parking Type: | Private Do |
| Pool: | None |
| Other Structures: | Fence - Full, |
| Approximatly Square Footage: | 1500-2000 |
| Property Features: | Arts Centre, Cul de Sac/Dead En |
| CAC Included: | N |
| Water Included: | N |
| Cabel TV Included: | N |
| Common Elements Included: | N |
| Heat Included: | N |
| Parking Included: | N |
| Condo Tax Included: | N |
| Building Insurance Included: | N |
| Fireplace/Stove: | Y |
| Heat Type: | Forced Air |
| Central Air Conditioning: | Central Air |
| Central Vac: | Y |
| Laundry Level: | Syste |
| Ensuite Laundry: | F |
| Sewers: | Sewer |
| Although the information displayed is believed to be accurate, no warranties or representations are made of any kind. |
| Coldwell Banker Elevate Realty |
- Listing -1 of 0
|
|

| Virtual Tour | Book Showing | Email a Friend |
| Type: | Freehold - Detached |
| Area: | Halton |
| Municipality: | Halton Hills |
| Neighbourhood: | Georgetown |
| Style: | 2-Storey |
| Lot Size: | x 172.30(Feet) |
| Approximate Age: | |
| Tax: | $7,202.39 |
| Maintenance Fee: | $0 |
| Beds: | 3+1 |
| Baths: | 4 |
| Garage: | 0 |
| Fireplace: | Y |
| Air Conditioning: | |
| Pool: | None |

Anne has 20+ years of Real Estate selling experience.
"It is always such a pleasure to find that special place with all the most desired features that makes everyone feel at home! Your home is one of your biggest investments that you will make in your lifetime. It is so important to find a home that not only exceeds all expectations but also increases your net worth. A sound investment makes sense and will build a secure financial future."
Let me help in all your Real Estate requirements! Whether buying or selling I can help in every step of the journey. I consider my clients part of my family and always recommend solutions that are in your best interest and according to your desired goals.
Call or email me and we can get started.
Looking for resale homes?


