Welcome to SaintAmour.ca
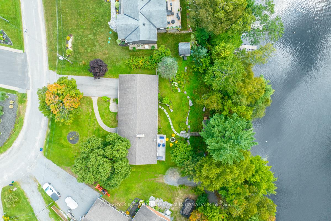
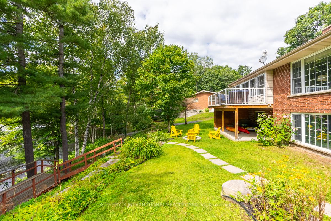
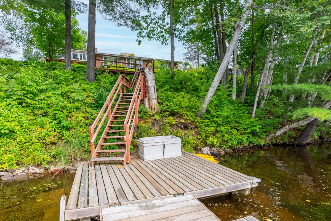
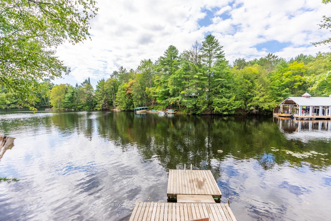
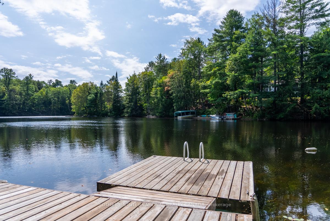
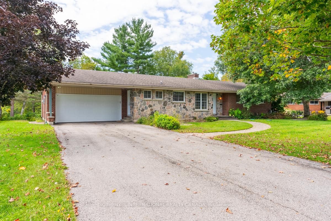
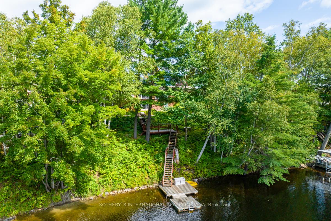
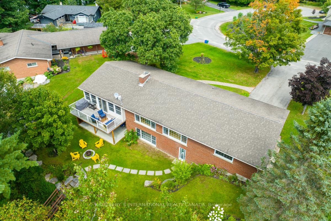
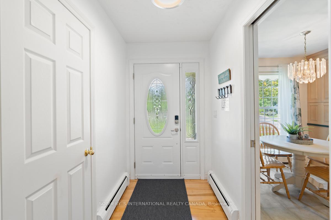
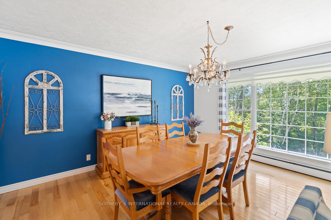
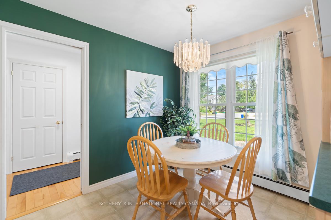
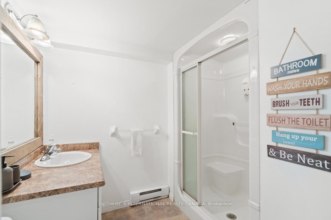
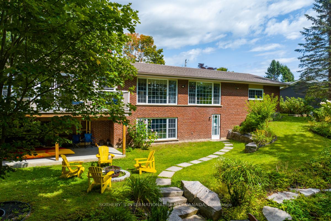
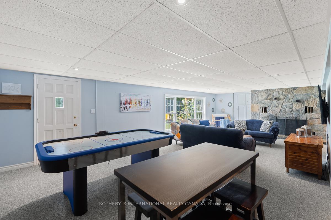
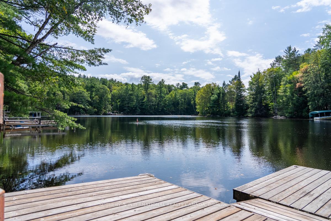
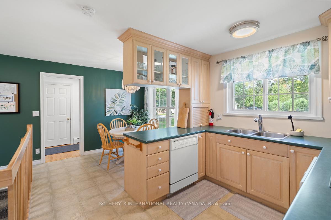
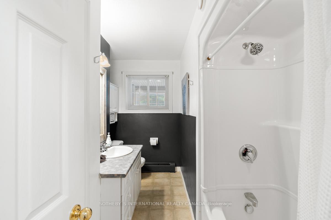
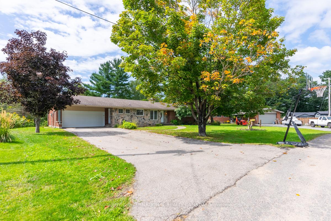
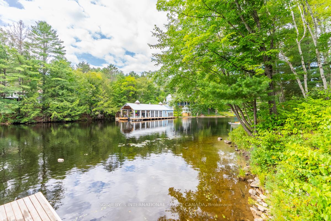
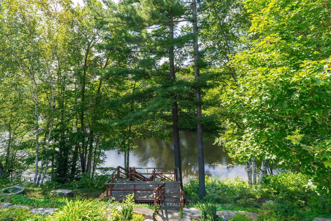
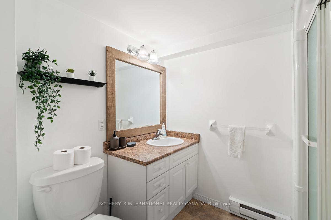
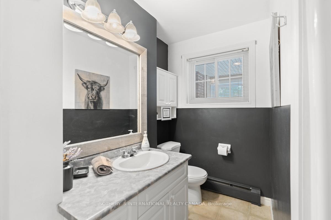
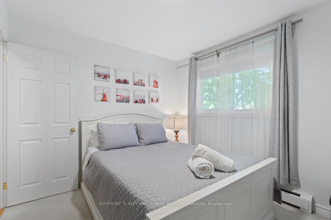
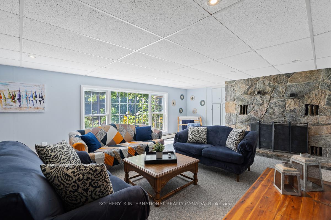
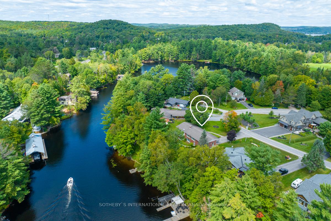
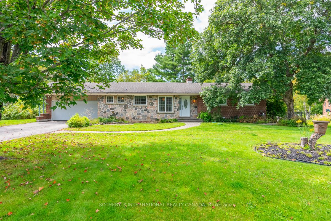
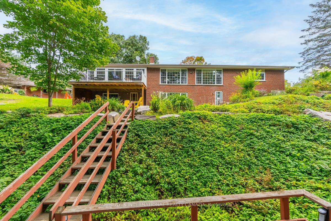

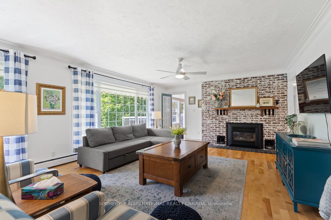
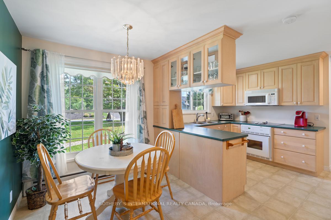
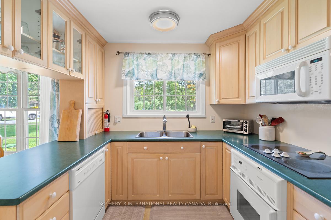

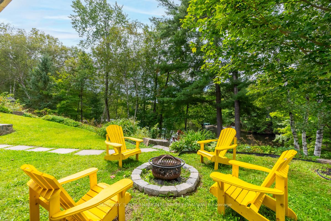
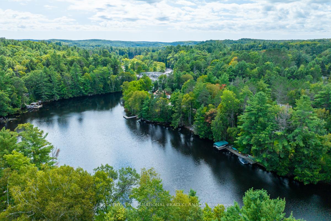
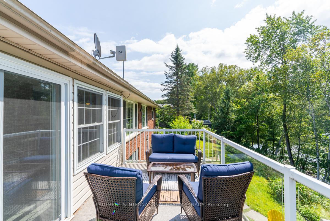
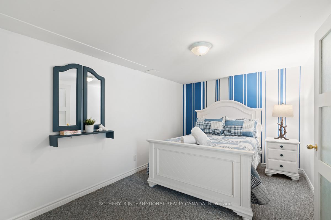
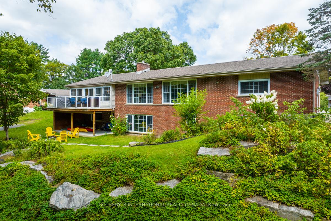
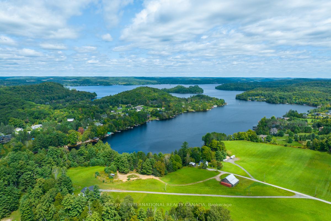
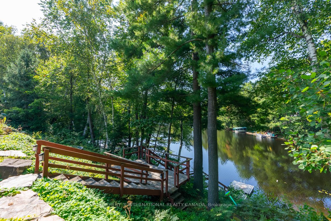
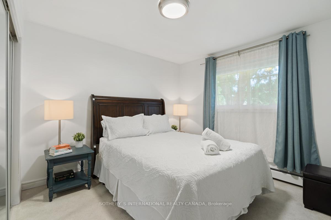
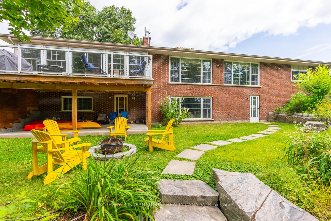
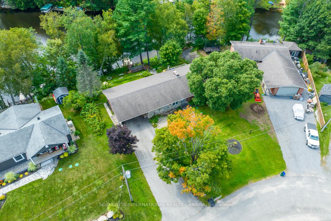
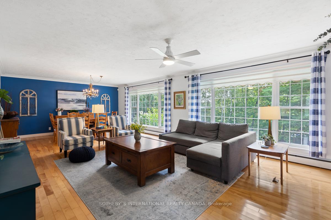

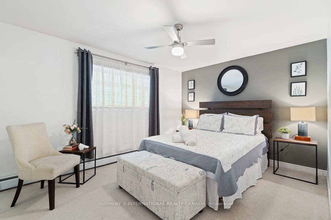
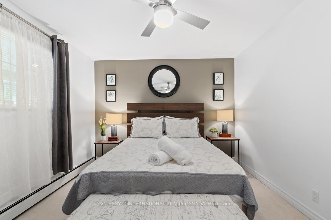
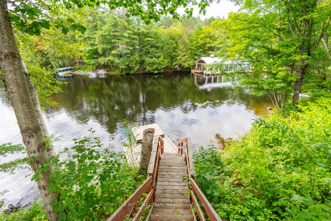
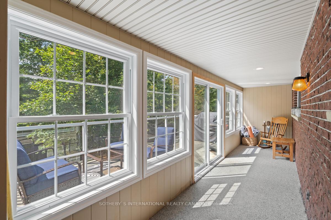
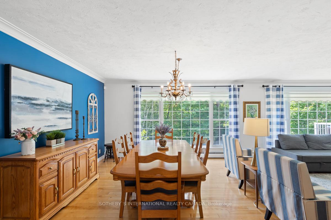
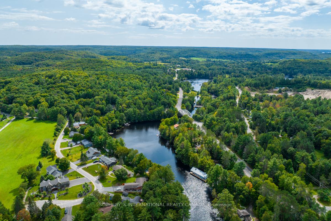


















































| Discover your dream Muskoka River waterfront Year around home, just minutes from town by car or boat! This charming 3+1 bedroom bungalow on a quiet, dead-end street is a gem. The bright living room features a cozy gas fireplace, and a spacious sunroom offers breathtaking river views. Step onto the Riverside Deck for sun-soaked relaxation. The lower level boasts a fourth bedroom and a large recreation room, leading to your private riverfront yard. Your dock is the gateway to boating adventures or a refreshing river swim. Enjoy access to four lakes and over 40 miles of boating, with the added perk of cruising to town for shopping, dining, and entertainment. Embrace the Muskoka lifestyle your tranquil oasis and riverside haven await! |
| Price | $1,075,000 |
| Taxes: | $5296.84 |
| Occupancy: | Owner |
| Address: | 443 By-Lock Acres Road , Huntsville, P1H 1S1, Muskoka |
| Directions/Cross Streets: | Brunel Rd / W Browns Rd |
| Rooms: | 7 |
| Rooms +: | 4 |
| Bedrooms: | 3 |
| Bedrooms +: | 1 |
| Family Room: | F |
| Basement: | Finished wit |
| Level/Floor | Room | Length(ft) | Width(ft) | Descriptions | |
| Room 1 | Main | Living Ro | 20.4 | 14.83 | Combined w/Dining, Gas Fireplace, Picture Window |
| Room 2 | Main | Dining Ro | 10.53 | 14.86 | Combined w/Living, Hardwood Floor, Crown Moulding |
| Room 3 | Main | Kitchen | 16.5 | 13.78 | Double Sink, Track Lighting, Pantry |
| Room 4 | Main | Breakfast | 7.35 | 6.66 | Combined w/Kitchen |
| Room 5 | Main | Primary B | 13.68 | 11.02 | Broadloom, Double Closet, Ceiling Fan(s) |
| Room 6 | Main | Bedroom | 10.5 | 13.25 | Broadloom, Double Closet, Closet Organizers |
| Room 7 | Main | Bedroom | 10.14 | 9.68 | Broadloom, Closet, Overlooks Frontyard |
| Room 8 | Main | Sunroom | 22.17 | 5.28 | W/O To Deck |
| Room 9 | Lower | Game Room | 11.94 | 18.6 | Combined w/Family, Broadloom |
| Room 10 | Lower | Family Ro | 18.6 | 18.6 | Broadloom, Fireplace, W/O To Water |
| Room 11 | Lower | Bedroom | 14.83 | 8.99 | Broadloom, Double Closet, Semi Ensuite |
| Room 12 | Lower | Laundry | 16.04 | 11.84 | Laundry Sink |
| Washroom Type | No. of Pieces | Level |
| Washroom Type 1 | 4 | |
| Washroom Type 2 | 3 | |
| Washroom Type 3 | 2 | |
| Washroom Type 4 | 0 | |
| Washroom Type 5 | 0 |
| Total Area: | 0.00 |
| Property Type: | Detached |
| Style: | Bungalow |
| Exterior: | Brick |
| Garage Type: | Attached |
| (Parking/)Drive: | Private |
| Drive Parking Spaces: | 2 |
| Park #1 | |
| Parking Type: | Private |
| Park #2 | |
| Parking Type: | Private |
| Pool: | None |
| Approximatly Square Footage: | 1500-2000 |
| Property Features: | Lake Access, River/Stream |
| CAC Included: | N |
| Water Included: | N |
| Cabel TV Included: | N |
| Common Elements Included: | N |
| Heat Included: | N |
| Parking Included: | N |
| Condo Tax Included: | N |
| Building Insurance Included: | N |
| Fireplace/Stove: | Y |
| Heat Type: | Water |
| Central Air Conditioning: | None |
| Central Vac: | N |
| Laundry Level: | Syste |
| Ensuite Laundry: | F |
| Sewers: | Septic |
| Water: | Lake/Rive |
| Water Supply Types: | Lake/River |
| Although the information displayed is believed to be accurate, no warranties or representations are made of any kind. |
| SOTHEBY`S INTERNATIONAL REALTY CANADA |
- Listing -1 of 0
|
|

| Book Showing | Email a Friend |
| Type: | Freehold - Detached |
| Area: | Muskoka |
| Municipality: | Huntsville |
| Neighbourhood: | Brunel |
| Style: | Bungalow |
| Lot Size: | x 137.23(Feet) |
| Approximate Age: | |
| Tax: | $5,296.84 |
| Maintenance Fee: | $0 |
| Beds: | 3+1 |
| Baths: | 3 |
| Garage: | 0 |
| Fireplace: | Y |
| Air Conditioning: | |
| Pool: | None |

Anne has 20+ years of Real Estate selling experience.
"It is always such a pleasure to find that special place with all the most desired features that makes everyone feel at home! Your home is one of your biggest investments that you will make in your lifetime. It is so important to find a home that not only exceeds all expectations but also increases your net worth. A sound investment makes sense and will build a secure financial future."
Let me help in all your Real Estate requirements! Whether buying or selling I can help in every step of the journey. I consider my clients part of my family and always recommend solutions that are in your best interest and according to your desired goals.
Call or email me and we can get started.
Looking for resale homes?


