Welcome to SaintAmour.ca
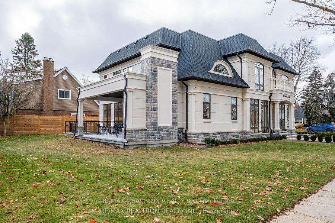
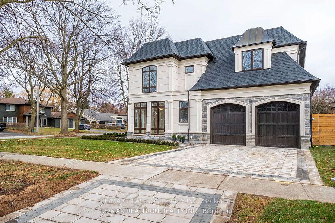
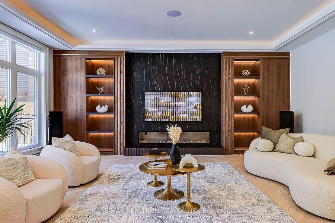
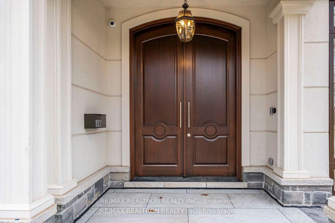
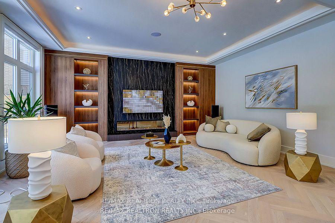
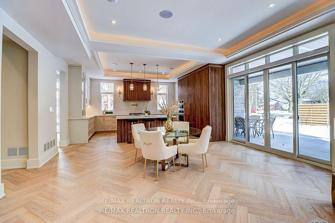
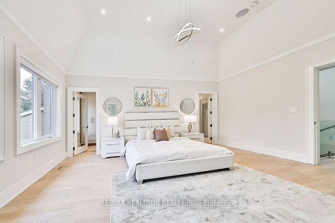
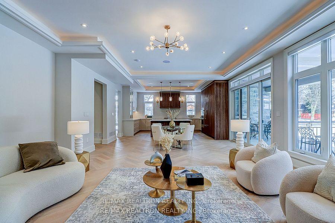
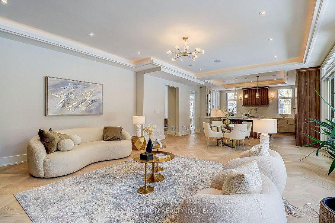
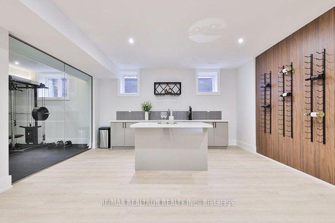
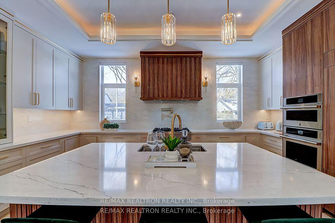
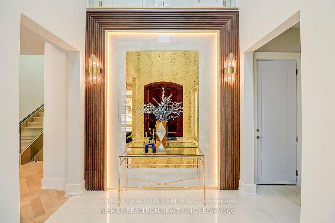
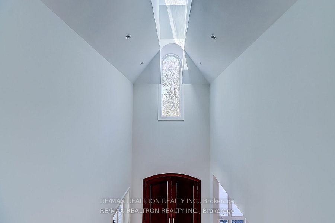
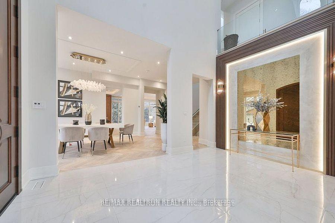
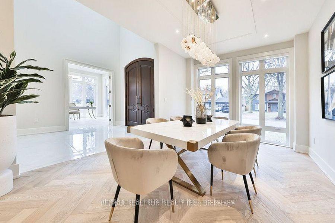
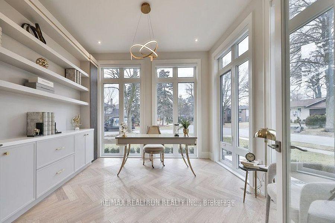
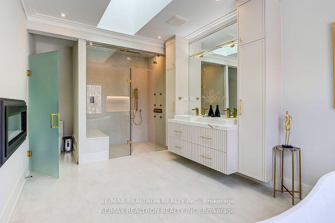
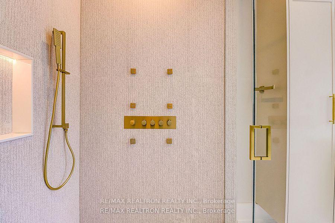
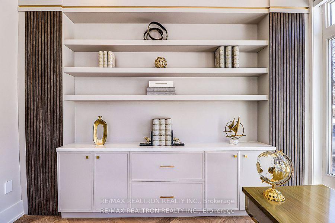
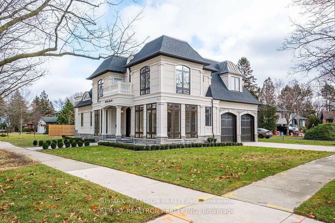
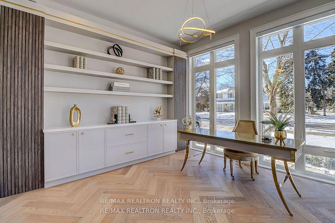
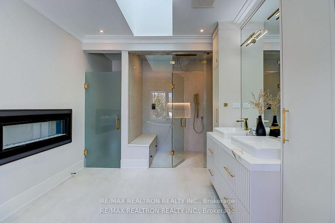
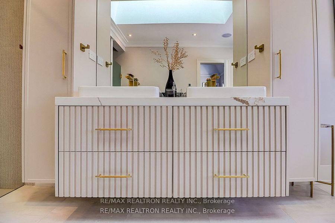
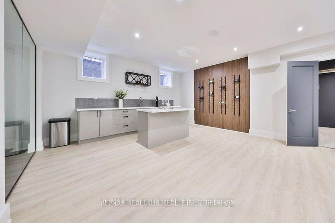
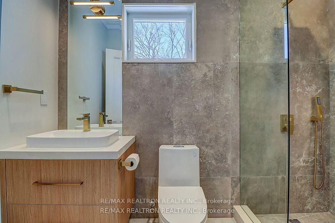
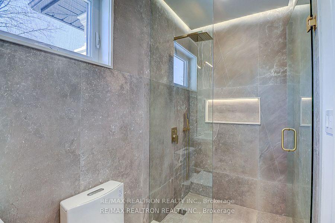

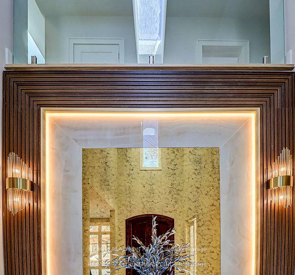
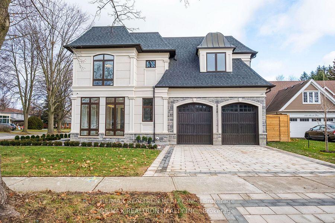
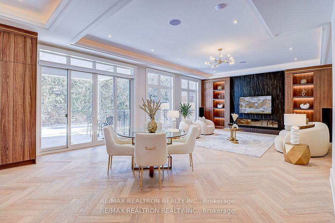
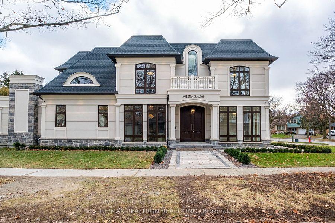
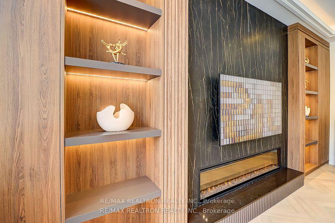
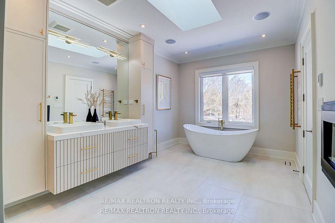
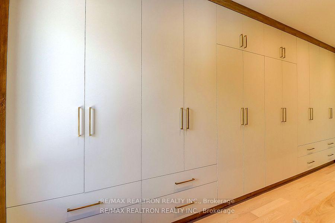
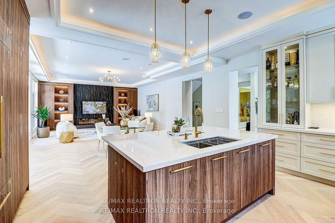
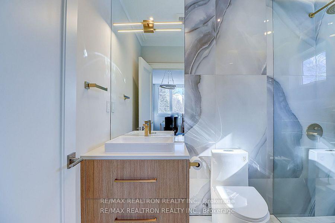
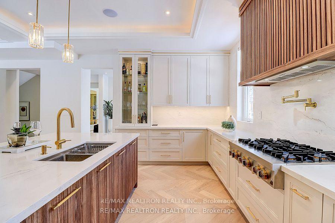
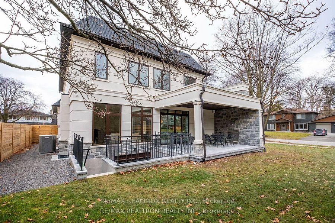
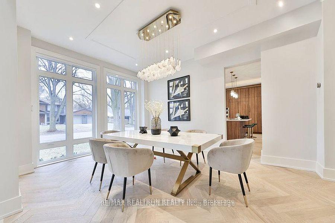
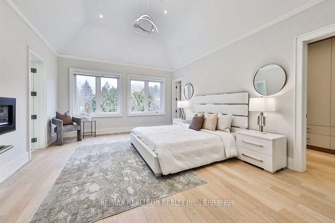
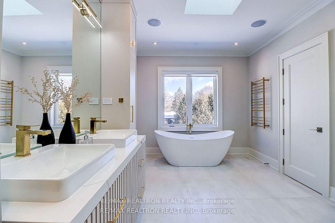
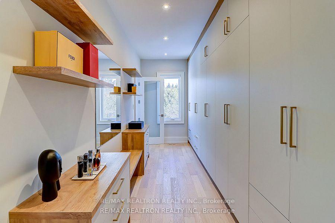
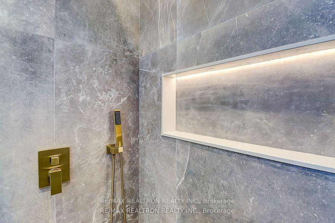
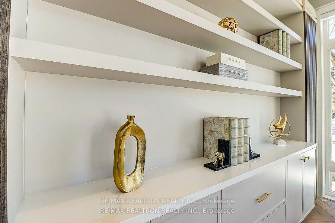
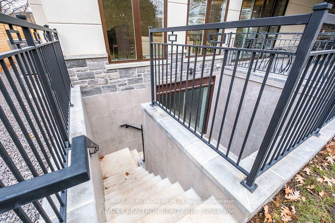













































| A Modern Masterpiece in Prestigious Lorne Park Welcome to this stunning custom-built residence, a true architectural gem . Perfectly situated on a premium corner lot, this 4+1 bedroom, 6-bathroom home offers an exceptional blend of luxury, comfort, and functionality. its also an excellent investment opportunity, currently leased at $9,000/month. Located in one of Mississaugas most sought-after neighborhoods, this home is just minutes from top-rated schools, Port Credit, Clarkson Village, Mississauga Golf & Country Club, Lakefront Promenade Park, and the QEW, offering both convenience and a vibrant community atmosphere. From the moment you arrive, the manicured landscaping, double-car garage, and expansive 4-car driveway set an inviting tone. Step inside through the grand solid wood double doors, where a soaring 2-storey foyer with a skylight floods the space with natural light. The main floor is designed for both elegance and practicality, featuring white oak herringbone hardwood floors and an effortless flow between spaces. A formal dining room and private office add to the homes sophistication, while the chefs kitchen takes center stage with its quartz countertops, oversized island with bar seating, and top-tier appliances Upstairs, you'll find four spacious bedrooms, each with access to an ensuite or shared bath. The primary suite is a private retreat, featuring a spa-inspired 5-piece ensuite and a custom walk-in closet designed with impeccable attention to detail. The fully finished lower level is built for entertainment and relaxation, offering a walk-up to the backyard, a stylish wet bar, a home theatre, and a fully equipped gym a perfect space for family gatherings and leisure. Step outside to an inviting, low-maintenance backyard, where a covered patio with a gas fireplace, built-in speakers, and LED pot lights creates a warm and serene ambiance. A rare opportunity to own a truly exceptional home in the heart of Lorne Park don't miss out! |
| Price | $3,388,000 |
| Taxes: | $21552.90 |
| Occupancy: | Tenant |
| Address: | 1161 MIRADA Plac , Mississauga, L5H 3B6, Peel |
| Directions/Cross Streets: | Lorne Park Rd/ Birchview Dr. |
| Rooms: | 11 |
| Rooms +: | 6 |
| Bedrooms: | 4 |
| Bedrooms +: | 1 |
| Family Room: | T |
| Basement: | Finished, Walk-Up |
| Level/Floor | Room | Length(ft) | Width(ft) | Descriptions | |
| Room 1 | Main | Family Ro | 19.35 | 14.37 | Electric Fireplace, Built-in Speakers, Pot Lights |
| Room 2 | Main | Dining Ro | 12.46 | 17.06 | Pot Lights, Hardwood Floor, Casement Windows |
| Room 3 | Main | Kitchen | 17.88 | 14.37 | Stainless Steel Appl, Pot Lights, Quartz Counter |
| Room 4 | Main | Office | 12.46 | 12.53 | Window Floor to Ceil, Pot Lights, B/I Shelves |
| Room 5 | Second | Primary B | 19.45 | 14.04 | 5 Pc Ensuite, Walk-In Closet(s), Hardwood Floor |
| Room 6 | Second | Bedroom 2 | 12.4 | 12.46 | 3 Pc Bath, Closet, Hardwood Floor |
| Room 7 | Second | Bedroom 3 | 15.22 | 14.37 | 3 Pc Bath, Closet, Hardwood Floor |
| Room 8 | Second | Bedroom 4 | 12.46 | 10.5 | 3 Pc Bath, Closet, Hardwood Floor |
| Room 9 | Basement | Recreatio | 28.4 | 27.98 | Gas Fireplace, Walk-Up, Hardwood Floor |
| Room 10 | Basement | Media Roo | 12.73 | 21.32 | Pot Lights, LED Lighting, Broadloom |
| Room 11 | Basement | Exercise | 12.07 | 15.35 | Pot Lights, Hardwood Floor, Built-in Speakers |
| Room 12 | Basement | Bedroom 5 | 15.45 | 12.76 | Pot Lights, Double Closet, Hardwood Floor |
| Washroom Type | No. of Pieces | Level |
| Washroom Type 1 | 2 | Main |
| Washroom Type 2 | 3 | Second |
| Washroom Type 3 | 5 | Second |
| Washroom Type 4 | 4 | Basement |
| Washroom Type 5 | 0 |
| Total Area: | 0.00 |
| Property Type: | Detached |
| Style: | 2-Storey |
| Exterior: | Stone, Stucco (Plaster) |
| Garage Type: | Attached |
| Drive Parking Spaces: | 4 |
| Pool: | None |
| Approximatly Square Footage: | 3500-5000 |
| CAC Included: | N |
| Water Included: | N |
| Cabel TV Included: | N |
| Common Elements Included: | N |
| Heat Included: | N |
| Parking Included: | N |
| Condo Tax Included: | N |
| Building Insurance Included: | N |
| Fireplace/Stove: | Y |
| Heat Type: | Forced Air |
| Central Air Conditioning: | Central Air |
| Central Vac: | N |
| Laundry Level: | Syste |
| Ensuite Laundry: | F |
| Sewers: | Sewer |
| Although the information displayed is believed to be accurate, no warranties or representations are made of any kind. |
| RE/MAX REALTRON REALTY INC. |
- Listing -1 of 0
|
|

| Book Showing | Email a Friend |
| Type: | Freehold - Detached |
| Area: | Peel |
| Municipality: | Mississauga |
| Neighbourhood: | Lorne Park |
| Style: | 2-Storey |
| Lot Size: | x 125.90(Feet) |
| Approximate Age: | |
| Tax: | $21,552.9 |
| Maintenance Fee: | $0 |
| Beds: | 4+1 |
| Baths: | 6 |
| Garage: | 0 |
| Fireplace: | Y |
| Air Conditioning: | |
| Pool: | None |

Anne has 20+ years of Real Estate selling experience.
"It is always such a pleasure to find that special place with all the most desired features that makes everyone feel at home! Your home is one of your biggest investments that you will make in your lifetime. It is so important to find a home that not only exceeds all expectations but also increases your net worth. A sound investment makes sense and will build a secure financial future."
Let me help in all your Real Estate requirements! Whether buying or selling I can help in every step of the journey. I consider my clients part of my family and always recommend solutions that are in your best interest and according to your desired goals.
Call or email me and we can get started.
Looking for resale homes?


