Welcome to SaintAmour.ca
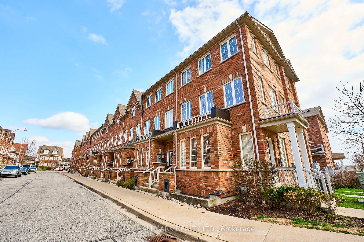
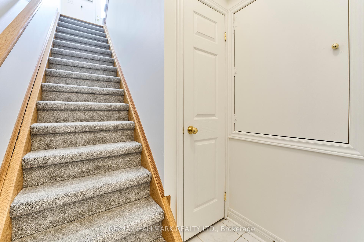
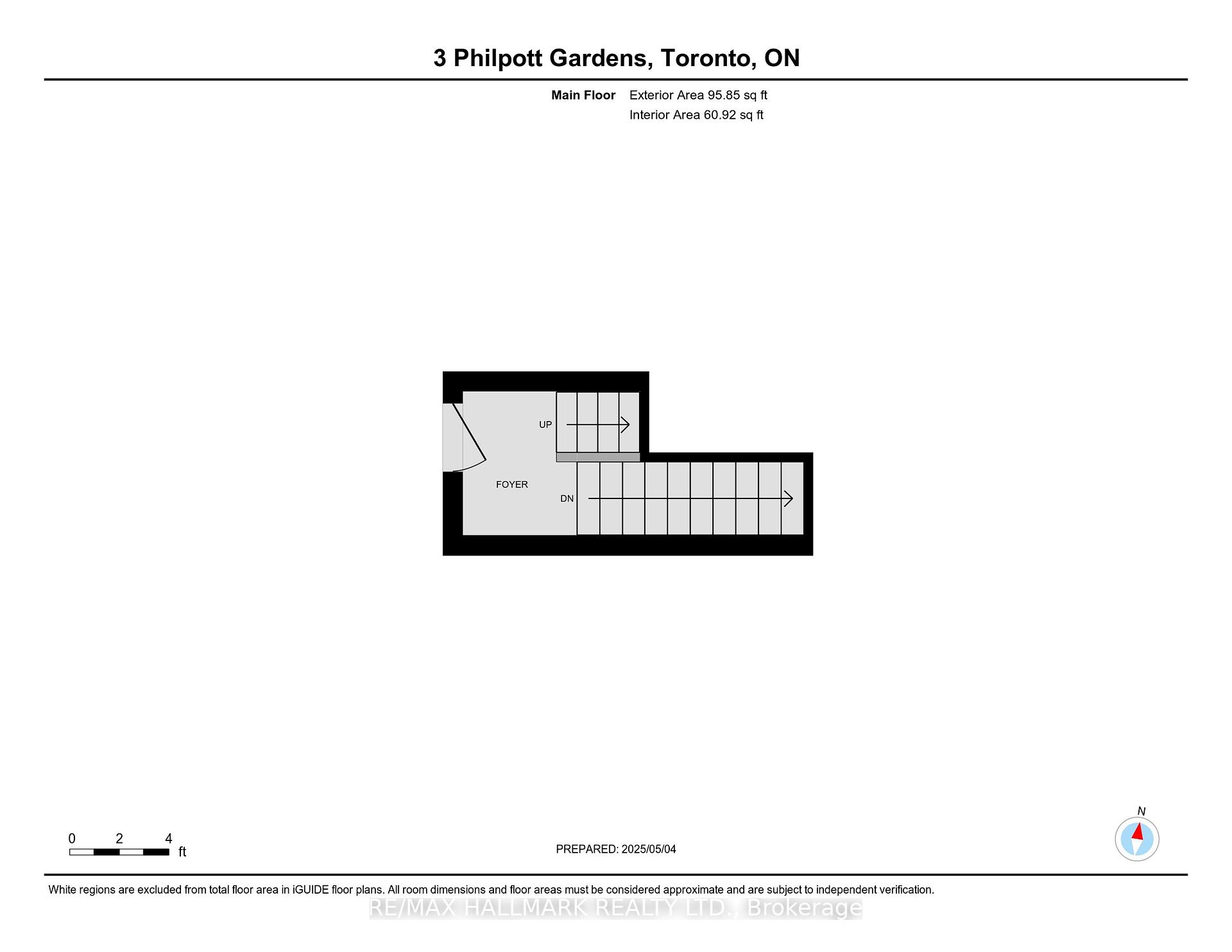
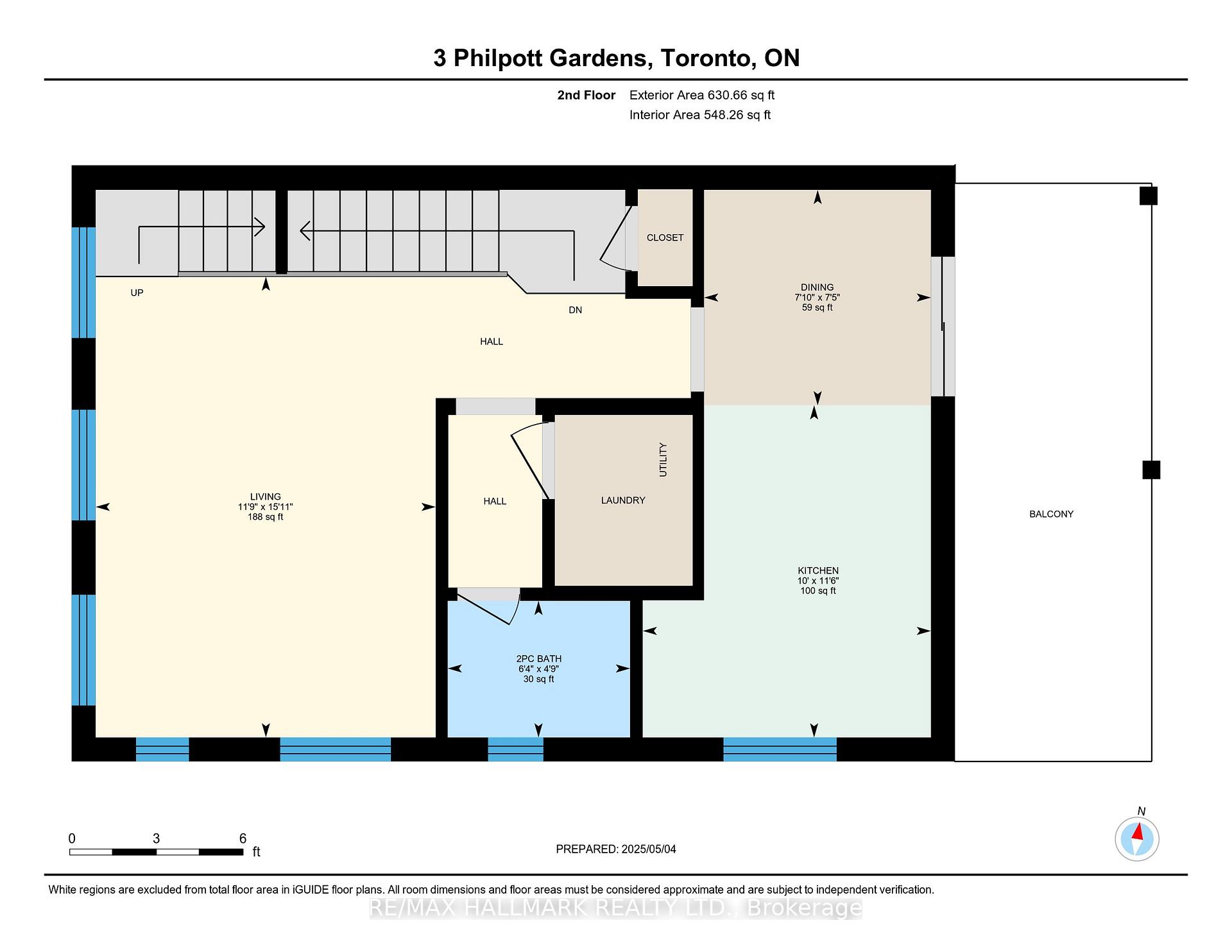
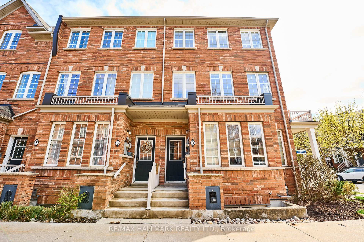
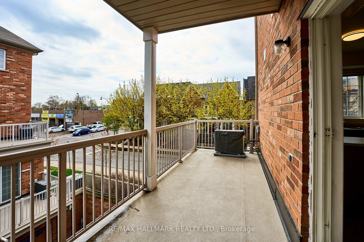
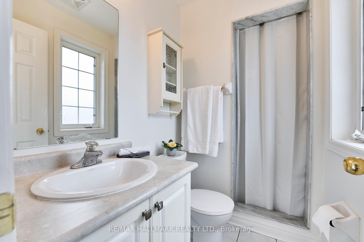
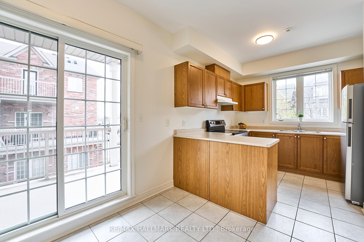
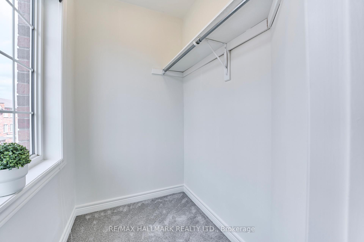
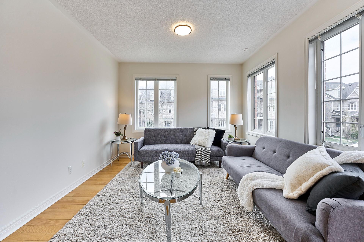
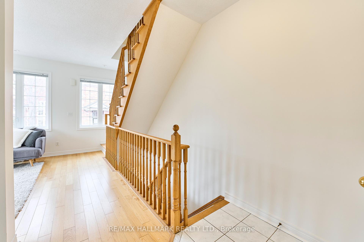
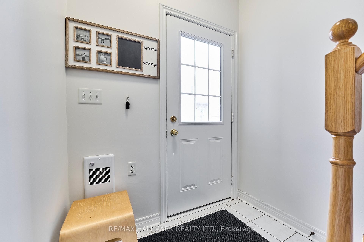
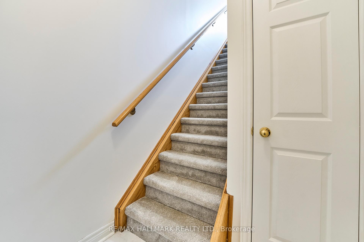
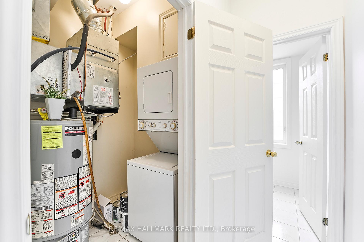
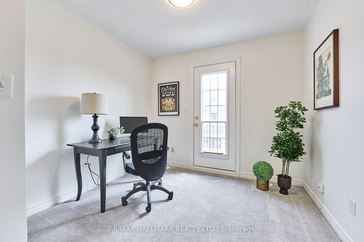
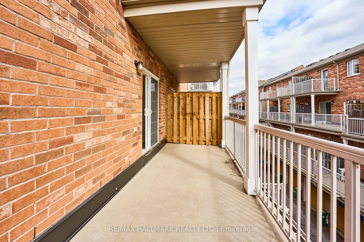
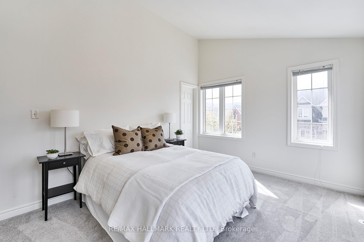
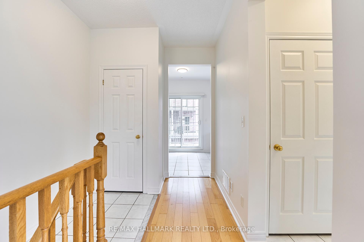
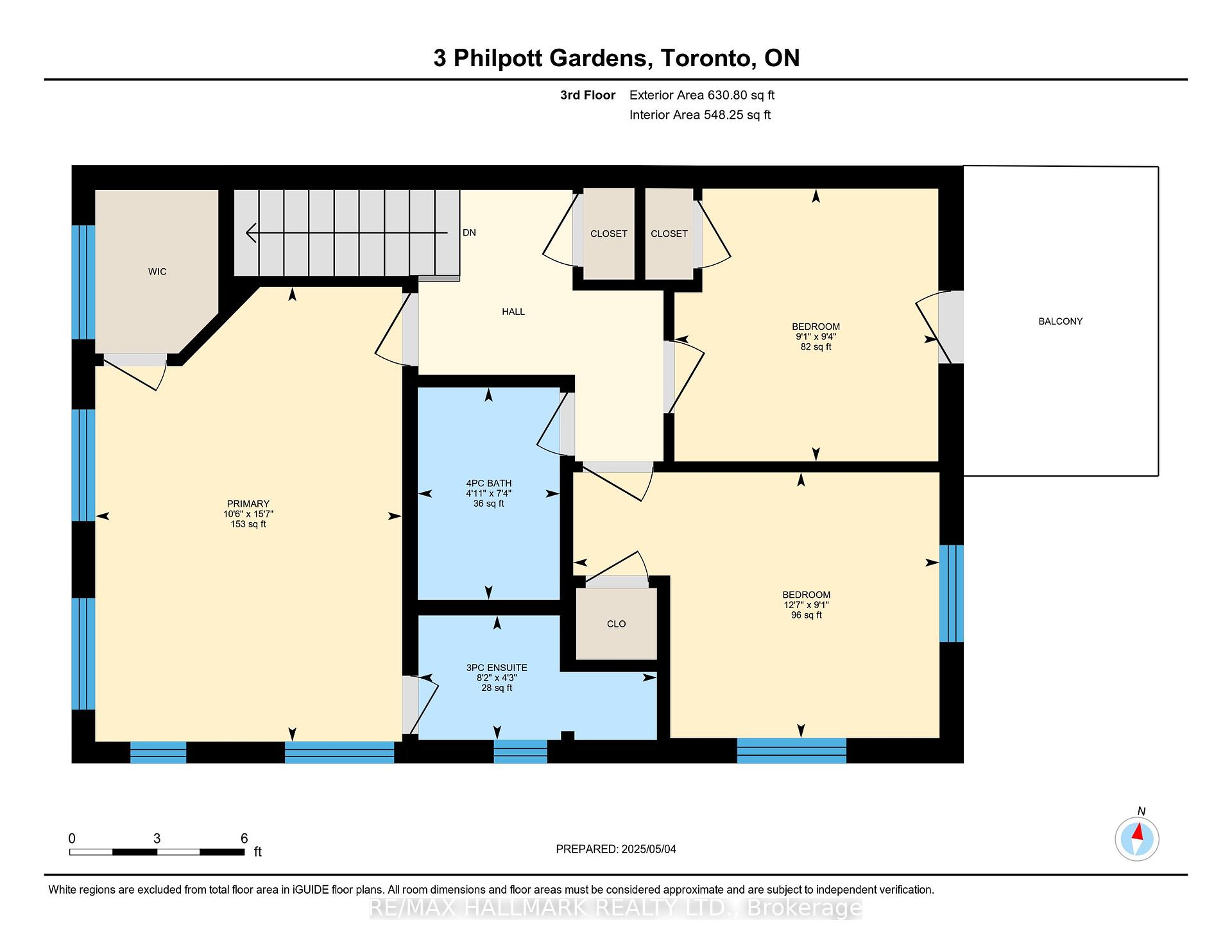
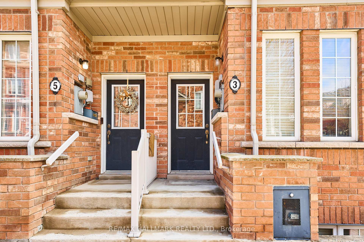
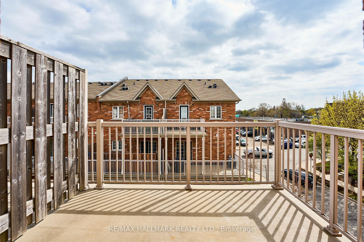
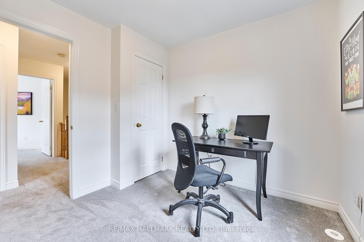
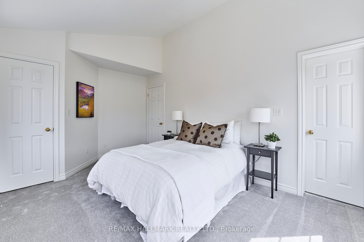
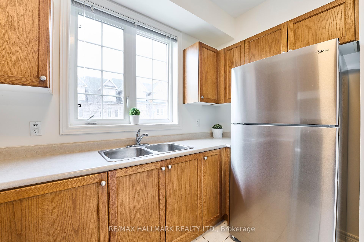
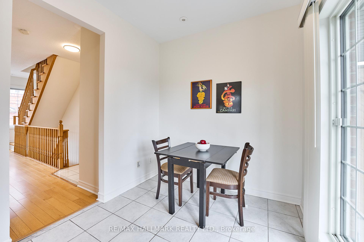
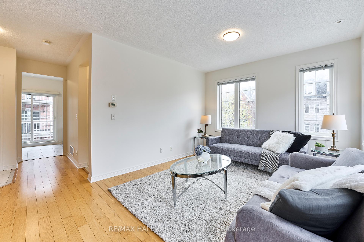

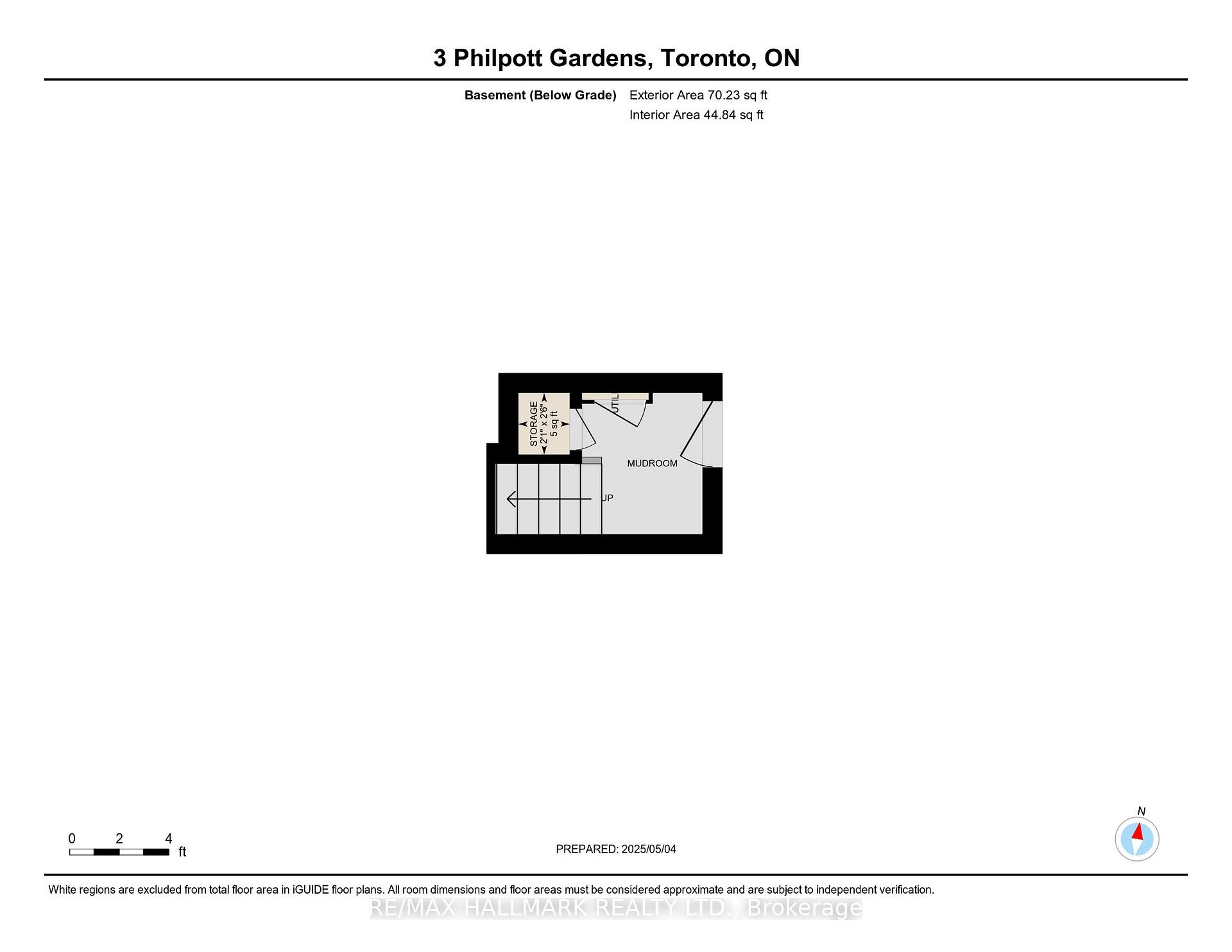
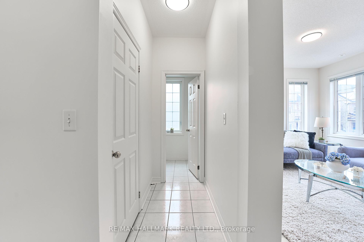
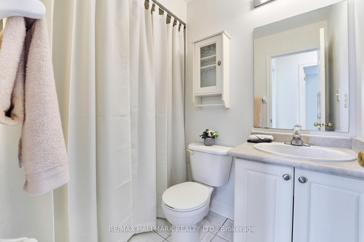
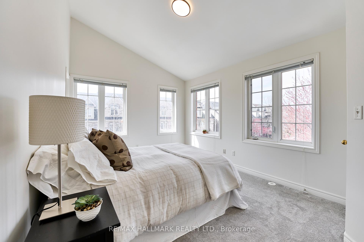
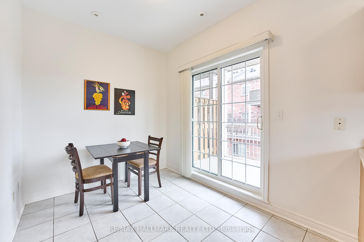
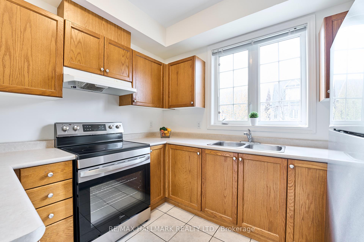
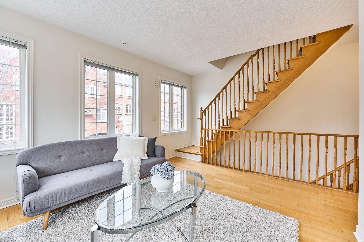
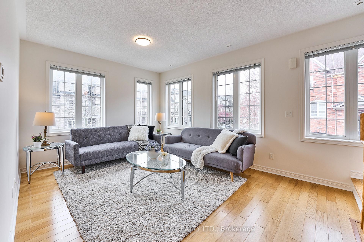
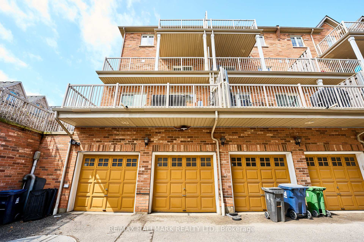
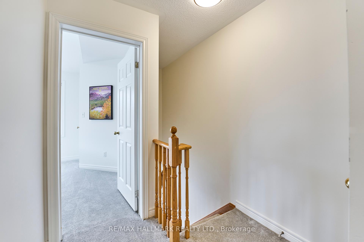
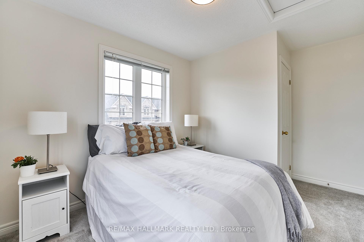
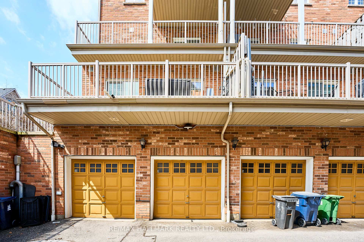
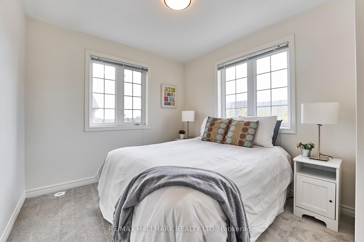
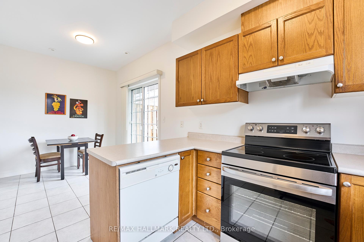
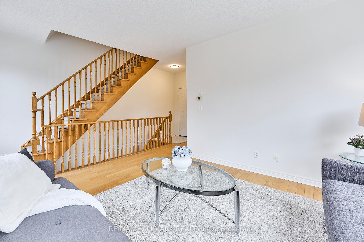
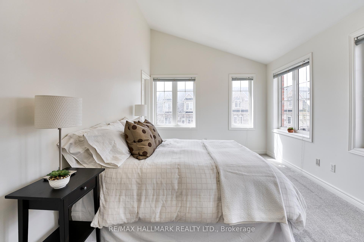
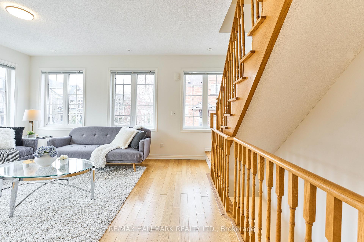












































| Step into this sun-drenched stacked townhome in the Upper Beach, just steps away from the beloved Ted Reeve Arena. TTC and GO Train stations just a short walk away, commuting is a breeze, and you'll be able to easily explore all that Toronto has to offer. With its southern exposure, large windows, and abundant natural light, this 3-bedroom, 3-bathroom home offers the perfect balance of modern living and neighbourhood charm.The primary bedroom is spacious and well-designed, with a walk-in closet and its own private ensuite bathroom. The additional bedrooms are equally bright and versatile, perfect for family members, guests, or creating that much-needed home office. One of the standout features of this home is the third bedroom, which has a walk-out balcony. New fridge and stove, with Freshly installed carpet throughout the bedrooms and stairwells adds a polished touch, ensuring comfort in every corner of the home. |
| Price | $899,990 |
| Taxes: | $3859.73 |
| Assessment Year: | 2024 |
| Occupancy: | Vacant |
| Address: | 3 Philpott Gard , Toronto, M4E 0A8, Toronto |
| Postal Code: | M4E 0A8 |
| Province/State: | Toronto |
| Directions/Cross Streets: | Victoria Park And Gerrard |
| Level/Floor | Room | Length(ft) | Width(ft) | Descriptions | |
| Room 1 | Main | Living Ro | 15.91 | 11.74 | |
| Room 2 | Main | Kitchen | 11.48 | 10 | Tile Floor, B/I Dishwasher |
| Room 3 | Main | Dining Ro | 7.77 | 7.48 | Tile Floor, W/O To Balcony |
| Room 4 | Main | Bathroom | 6.23 | 4.76 | 2 Pc Bath, Tile Floor |
| Room 5 | Second | Bedroom | 15.58 | 10.5 | 3 Pc Ensuite, Walk-In Closet(s), Broadloom |
| Room 6 | Second | Bathroom | 8.2 | 4.3 | 3 Pc Ensuite, Tile Floor |
| Room 7 | Second | Bedroom 2 | 12.6 | 9.09 | W/O To Balcony, Broadloom |
| Room 8 | Second | Bedroom 3 | 9.32 | 9.09 | Broadloom |
| Room 9 | Second | Bathroom | 7.31 | 4.92 | 4 Pc Bath, Tile Floor |
| Washroom Type | No. of Pieces | Level |
| Washroom Type 1 | 2 | Main |
| Washroom Type 2 | 4 | Second |
| Washroom Type 3 | 3 | Second |
| Washroom Type 4 | 0 | |
| Washroom Type 5 | 0 |
| Total Area: | 0.00 |
| Approximatly Age: | 16-30 |
| Washrooms: | 6 |
| Heat Type: | Forced Air |
| Central Air Conditioning: | Central Air |
| Although the information displayed is believed to be accurate, no warranties or representations are made of any kind. |
| RE/MAX HALLMARK REALTY LTD. |
- Listing -1 of 0
|
|

| Virtual Tour | Book Showing | Email a Friend |
| Type: | Com - Condo Townhouse |
| Area: | Toronto |
| Municipality: | Toronto E02 |
| Neighbourhood: | East End-Danforth |
| Style: | Stacked Townhous |
| Lot Size: | x 0.00() |
| Approximate Age: | 16-30 |
| Tax: | $3,859.73 |
| Maintenance Fee: | $539.24 |
| Beds: | 3 |
| Baths: | 6 |
| Garage: | 0 |
| Fireplace: | N |
| Air Conditioning: | |
| Pool: |

Anne has 20+ years of Real Estate selling experience.
"It is always such a pleasure to find that special place with all the most desired features that makes everyone feel at home! Your home is one of your biggest investments that you will make in your lifetime. It is so important to find a home that not only exceeds all expectations but also increases your net worth. A sound investment makes sense and will build a secure financial future."
Let me help in all your Real Estate requirements! Whether buying or selling I can help in every step of the journey. I consider my clients part of my family and always recommend solutions that are in your best interest and according to your desired goals.
Call or email me and we can get started.
Looking for resale homes?


