Welcome to SaintAmour.ca
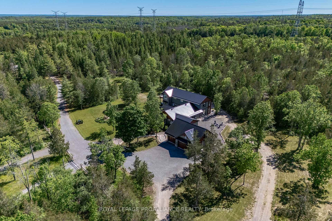
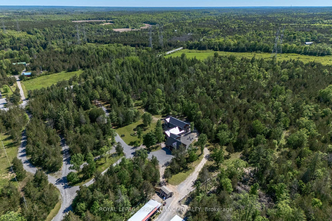
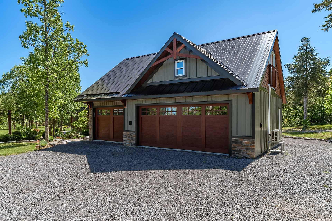
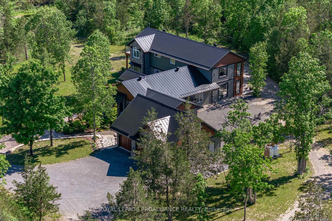
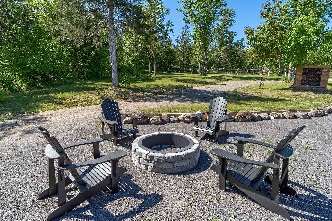
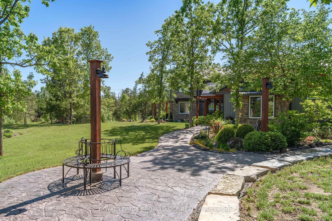
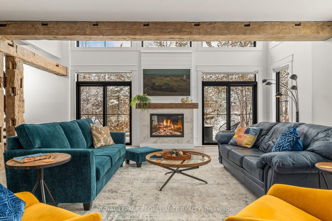
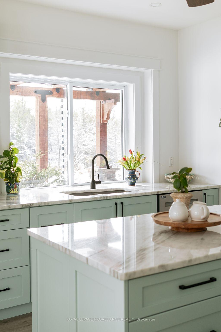

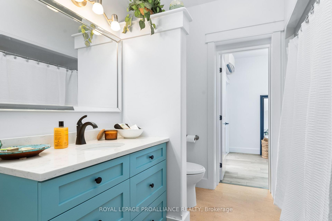
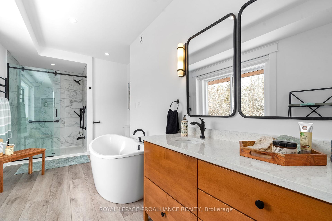
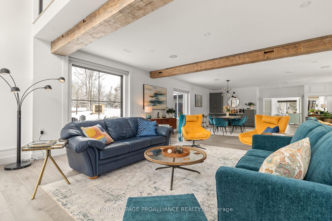
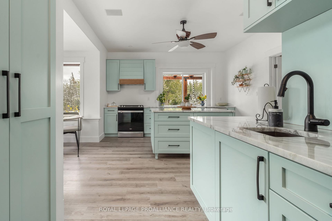
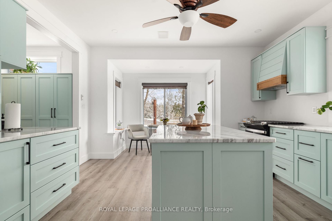
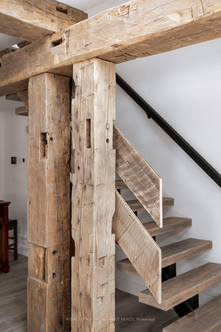
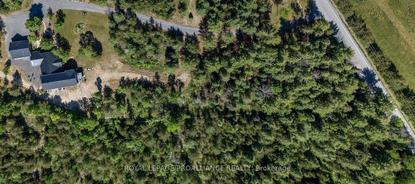

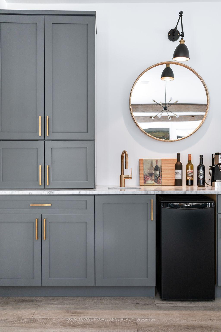
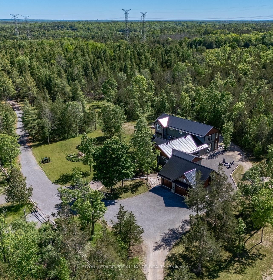
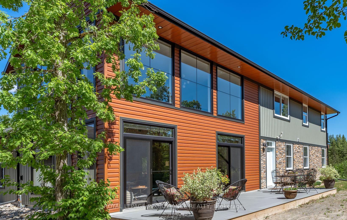
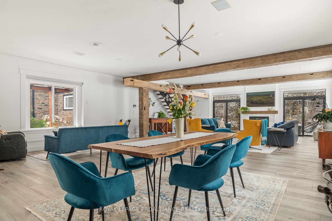
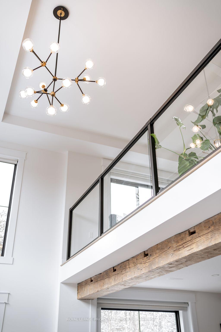
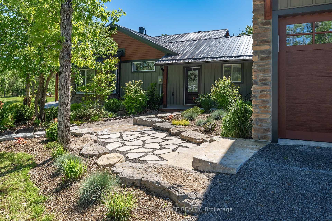
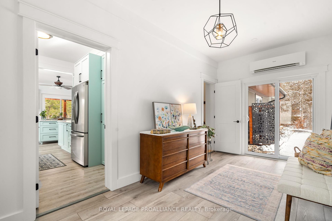
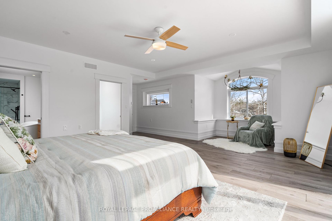
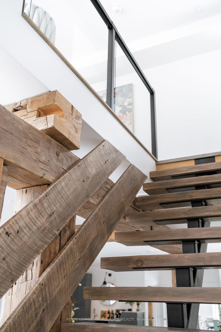
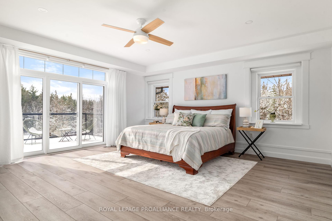
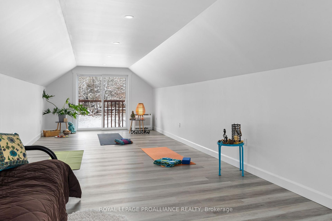
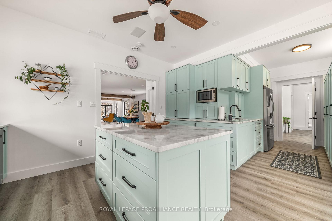
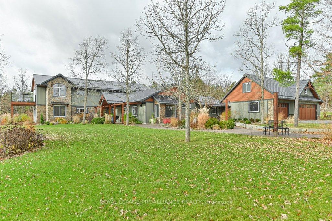
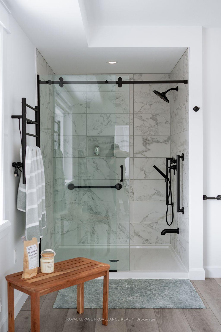
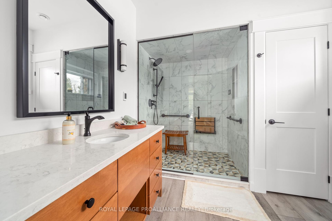
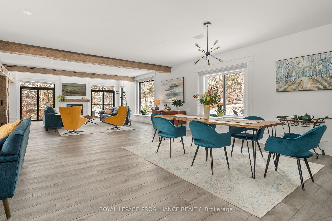
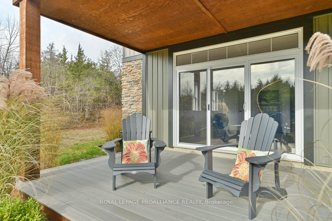
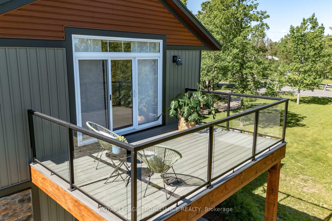
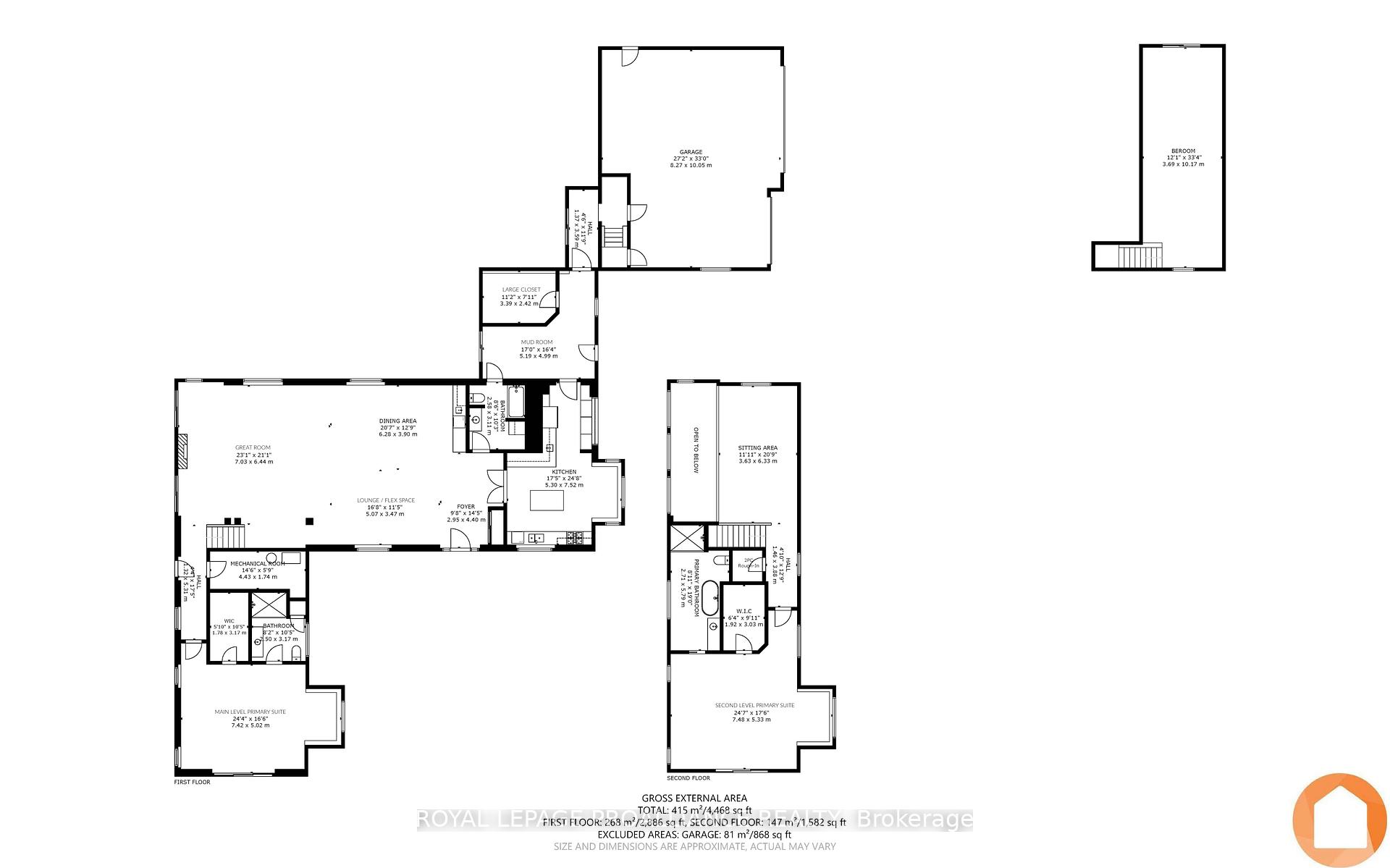
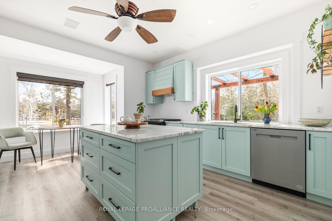
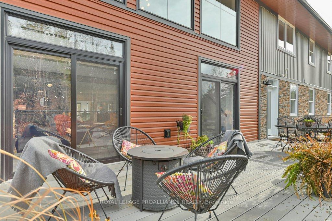
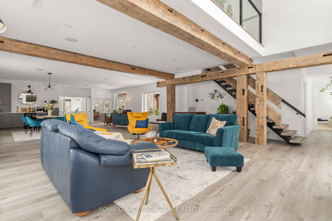
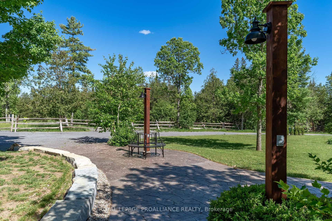
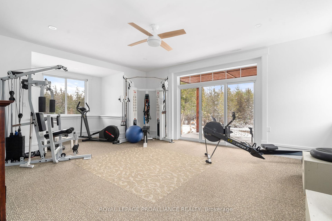

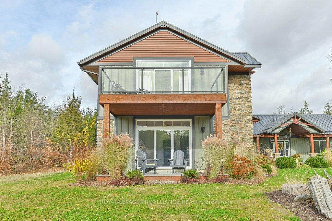
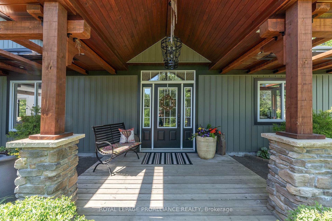
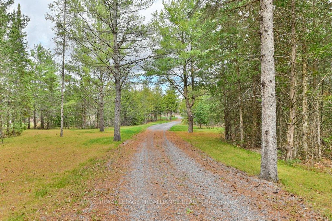

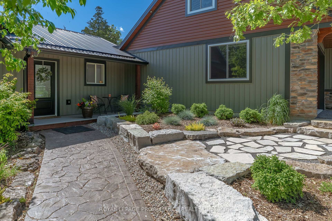
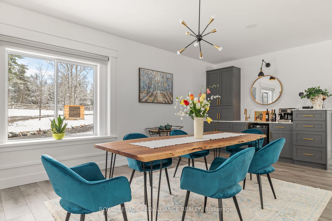
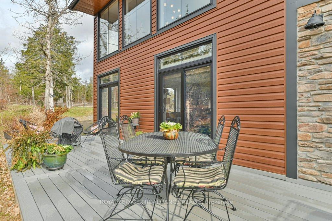
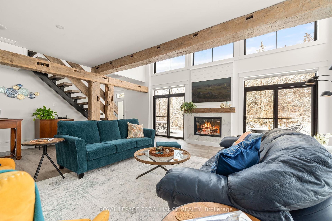


















































| You're invited to tour this award-winning Builders own, beautifully custom-built home. Situated on 3.8 acres of peacefulness in a nature lovers setting within minutes to Highway 401 & popular Prince Edward County. Located at the edge of the historic hamlet of Lonsdale, where the picturesque Salmon River flows. This spectacular, carefully-crafted home is set in, just out of sight from the paved country road with a tranquil tree lined winding laneway. 4,382 sq ft grade-level home was uniquely designed for spacious comfortable living with easy & economical maintenance. Well thought out natural landscaping for undemanding upkeep. Forward thinking with well-planned heating system, oversized windows, double exterior walls, upgraded insulation, deeper soffit overhang & future solar option if desired are among a few of the energy efficient decisions throughout this open plan. A lovely contrast of timeless finishing selections combined with rustic elements in the stunning great room with salvaged barn beam accents. Impressive loft area with large windows over looks a portion of this charming space. Two primary suite options, one on the main level with steam shower & the second level offering a deep soaking tub, each with large walk-in closets, relaxing sun nook and dedicated private exterior patios. Chef- worthy kitchen designed with pantry, ample cabinetry, granite countertops, two prep areas with sinks & a breakfast nook. Finished area above garage for bedroom /guest quarters/ work at home / flex space with separate heat pump. Impressive attached insulated, drywalled & painted triple car garage with pot lighting. Finished space above grants a third bedroom, office or flex space. Chase the sun or seek shade shelter in the many exterior lounging areas with the north, south, east & west views. An opportunity to enjoy luxury country living at its best within convenient proximity to town amenities. Welcome to 1889 Melrose Road, available for your viewing. ~ Enjoy the 3D tour ~ |
| Price | $1,299,000 |
| Taxes: | $2611.30 |
| Occupancy: | Owner |
| Address: | 1889 MELROSE Road , Tyendinaga, K0K 2N0, Hastings |
| Acreage: | 2-4.99 |
| Directions/Cross Streets: | Melrose & Waddingham |
| Rooms: | 14 |
| Rooms +: | 0 |
| Bedrooms: | 3 |
| Bedrooms +: | 0 |
| Family Room: | T |
| Basement: | None |
| Level/Floor | Room | Length(ft) | Width(ft) | Descriptions | |
| Room 1 | Main | Foyer | 9.68 | 14.43 | |
| Room 2 | Main | Mud Room | 17.02 | 16.37 | |
| Room 3 | Main | Kitchen | 17.38 | 24.67 | |
| Room 4 | Main | Dining Ro | 20.6 | 12.79 | |
| Room 5 | Main | Living Ro | 16.63 | 11.38 | |
| Room 6 | Main | Great Roo | 23.06 | 21.12 | Fireplace, W/O To Deck |
| Room 7 | Main | Primary B | 24.34 | 16.47 | Walk-In Closet(s), Ensuite Bath, W/O To Deck |
| Room 8 | Main | Utility R | 14.53 | 5.71 | Unfinished |
| Room 9 | Second | Primary B | 24.53 | 17.48 | Walk-In Closet(s), Ensuite Bath, W/O To Sundeck |
| Room 10 | Second | Sitting | 11.91 | 20.76 | Large Window |
| Room 11 | Second | Bedroom 3 | 33.36 | 12.1 |
| Washroom Type | No. of Pieces | Level |
| Washroom Type 1 | 3 | Main |
| Washroom Type 2 | 3 | Main |
| Washroom Type 3 | 4 | Second |
| Washroom Type 4 | 0 | |
| Washroom Type 5 | 0 |
| Total Area: | 0.00 |
| Approximatly Age: | 16-30 |
| Property Type: | Detached |
| Style: | 2-Storey |
| Exterior: | Vinyl Siding, Stone |
| Garage Type: | Attached |
| (Parking/)Drive: | Private |
| Drive Parking Spaces: | 10 |
| Park #1 | |
| Parking Type: | Private |
| Park #2 | |
| Parking Type: | Private |
| Pool: | None |
| Other Structures: | None |
| Approximatly Age: | 16-30 |
| Approximatly Square Footage: | 3500-5000 |
| Property Features: | Golf, Library |
| CAC Included: | N |
| Water Included: | N |
| Cabel TV Included: | N |
| Common Elements Included: | N |
| Heat Included: | N |
| Parking Included: | N |
| Condo Tax Included: | N |
| Building Insurance Included: | N |
| Fireplace/Stove: | Y |
| Heat Type: | Heat Pump |
| Central Air Conditioning: | Central Air |
| Central Vac: | Y |
| Laundry Level: | Syste |
| Ensuite Laundry: | F |
| Sewers: | Septic |
| Water: | Drilled W |
| Water Supply Types: | Drilled Well |
| Although the information displayed is believed to be accurate, no warranties or representations are made of any kind. |
| ROYAL LEPAGE PROALLIANCE REALTY |
- Listing -1 of 0
|
|

| Virtual Tour | Book Showing | Email a Friend |
| Type: | Freehold - Detached |
| Area: | Hastings |
| Municipality: | Tyendinaga |
| Neighbourhood: | Tyendinaga Township |
| Style: | 2-Storey |
| Lot Size: | x 620.00(Feet) |
| Approximate Age: | 16-30 |
| Tax: | $2,611.3 |
| Maintenance Fee: | $0 |
| Beds: | 3 |
| Baths: | 3 |
| Garage: | 0 |
| Fireplace: | Y |
| Air Conditioning: | |
| Pool: | None |

Anne has 20+ years of Real Estate selling experience.
"It is always such a pleasure to find that special place with all the most desired features that makes everyone feel at home! Your home is one of your biggest investments that you will make in your lifetime. It is so important to find a home that not only exceeds all expectations but also increases your net worth. A sound investment makes sense and will build a secure financial future."
Let me help in all your Real Estate requirements! Whether buying or selling I can help in every step of the journey. I consider my clients part of my family and always recommend solutions that are in your best interest and according to your desired goals.
Call or email me and we can get started.
Looking for resale homes?


