Welcome to SaintAmour.ca
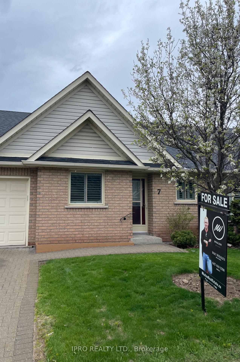
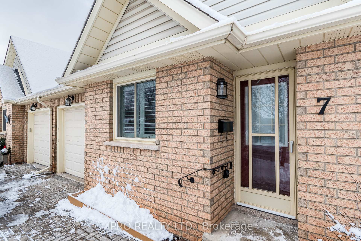
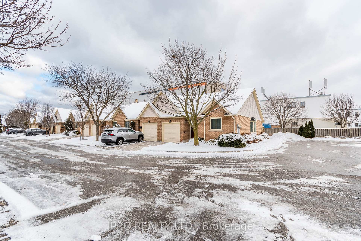
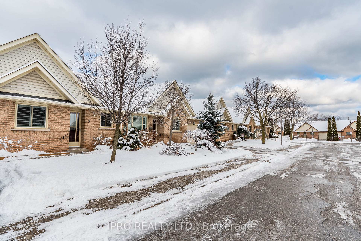

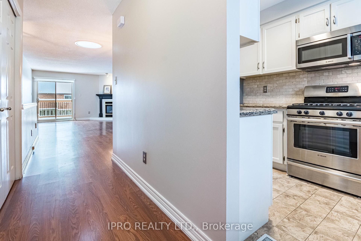
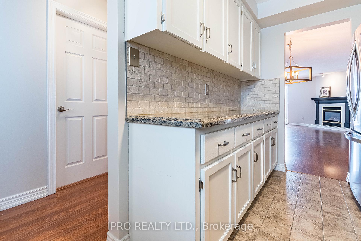
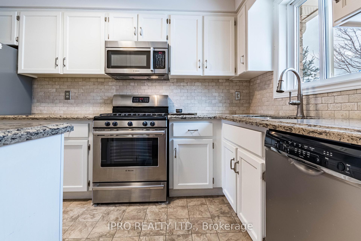
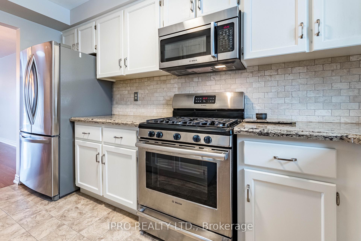
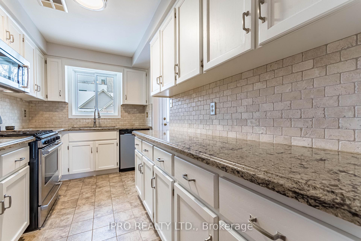
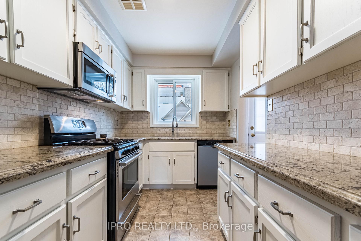
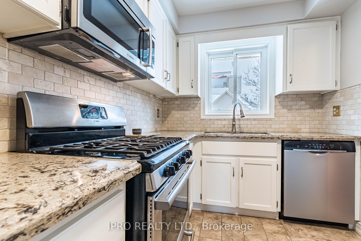
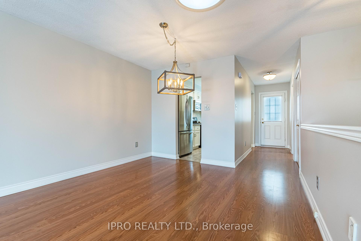
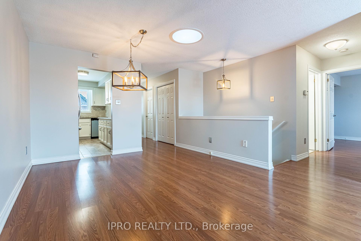
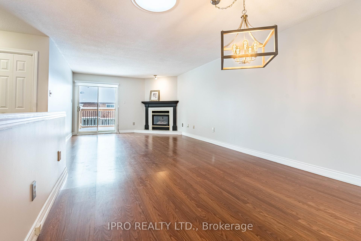
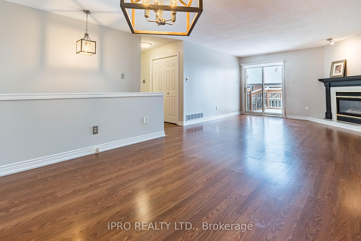
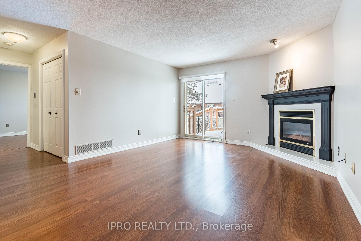
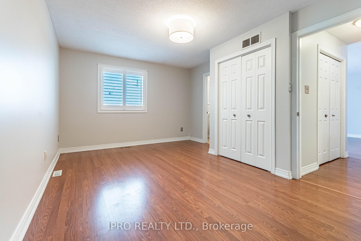
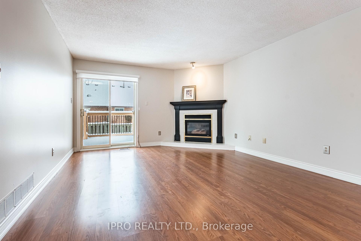
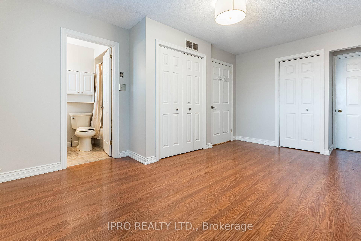
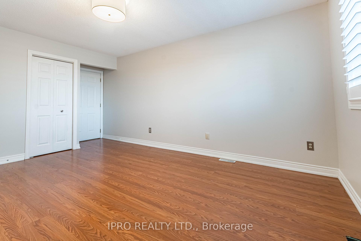
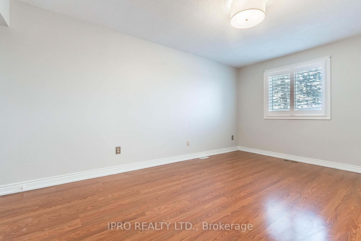
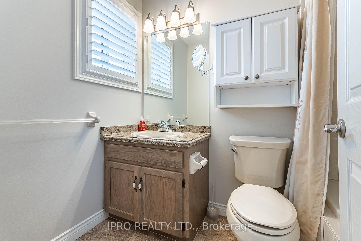
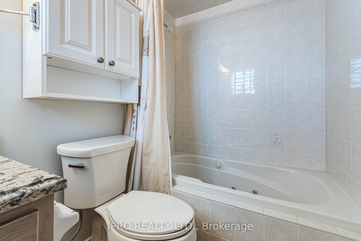
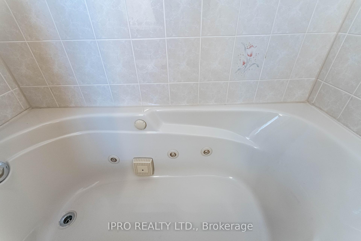
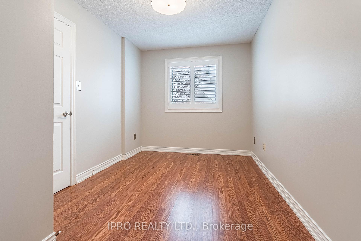
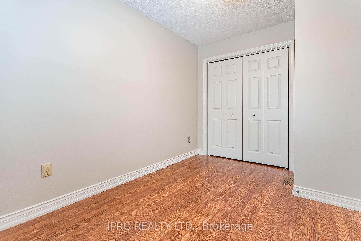
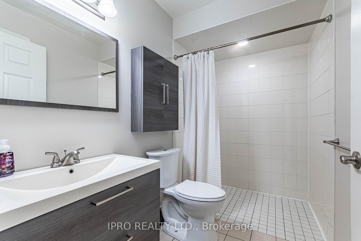
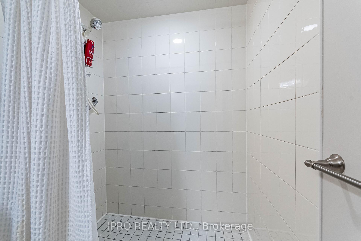
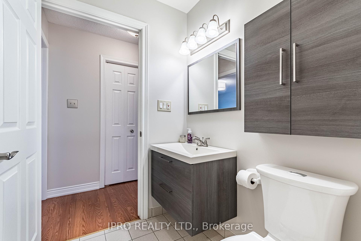
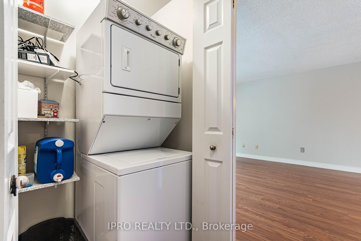
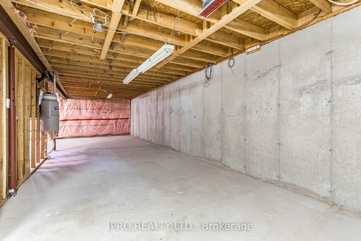
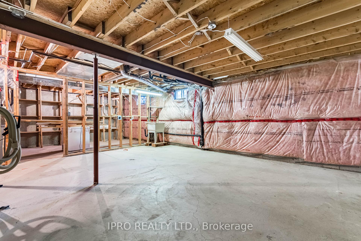
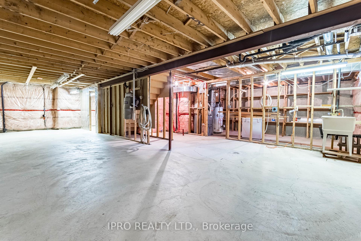
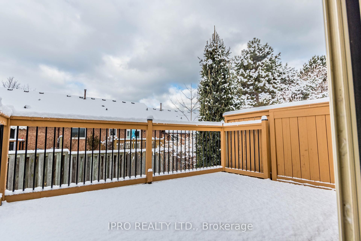
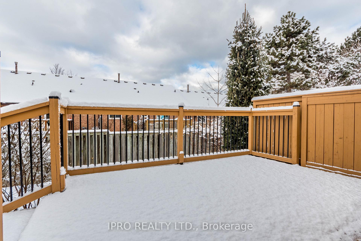
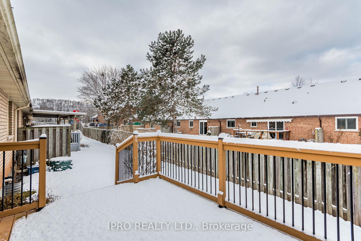
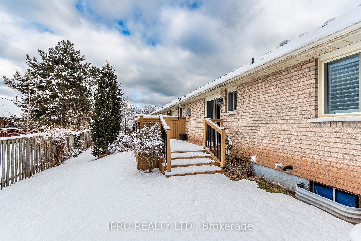

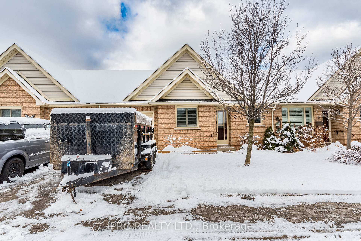
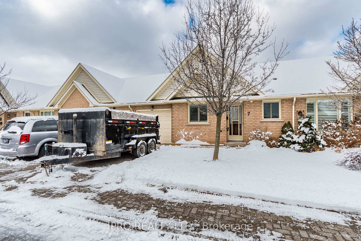
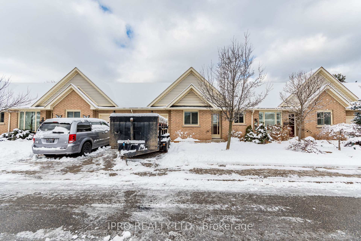
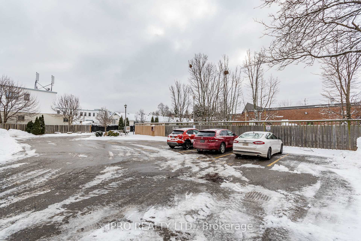











































| Charming townhouse ideally located in the heart of the vibrant lakeside town of Grimsby. This meticulously maintained 2-bedroom, 2-bathroom home offers a perfect blend of modern conveniences and classic charm. As you enter, you're greeted by a warm and spacious open-concept living area. The spacious living room is perfect for relaxing or entertaining, while the classic kitchen boasts sleek appliances, ample counter space, and ample cabinetry for all your culinary needs. This home is perfect for young professionals, small families, retirees, or investors. The primary bedroom comes complete with a large closet and ensuite bathroom. Enjoy your morning coffee or unwind in the evenings in the private backyard deck. Located close to local shops, restaurants, parks, the stunning shores of Lake Ontario, and right beside the NEW West Lincoln Hospital. Additional features include main floor in-unit laundry, private parking, direct access ramp from garage to primary bedroom as well as his/hers closets! Also included is a garage door opener and remote as well as new California Shutters and automatic blinds installed 2025! Low maintenance property! |
| Price | $609,900 |
| Taxes: | $3822.00 |
| Occupancy: | Vacant |
| Address: | 165 Main Stre East , Grimsby, L3M 1P2, Niagara |
| Postal Code: | L3M 1P2 |
| Province/State: | Niagara |
| Directions/Cross Streets: | Main/ Between Nelles Rd & Baker |
| Level/Floor | Room | Length(ft) | Width(ft) | Descriptions | |
| Room 1 | Main | Kitchen | 12.76 | 7.15 | Stainless Steel Appl, Backsplash, Updated |
| Room 2 | Main | Dining Ro | 24.83 | 12.82 | Combined w/Living, Skylight, Laminate |
| Room 3 | Main | Living Ro | 24.83 | 12.82 | Combined w/Dining, Fireplace Insert, W/O To Deck |
| Room 4 | Main | Primary B | 15.68 | 9.91 | Ensuite Bath, California Shutters, Access To Garage |
| Room 5 | Main | Bathroom | 7.9 | 4.92 | Ensuite Bath, 3 Pc Bath, California Shutters |
| Room 6 | Main | Bedroom 2 | 12.5 | 8.43 | Closet, California Shutters, Laminate |
| Room 7 | Main | Bathroom | 8.82 | 5.08 | 3 Pc Bath, Walk-In Bath, B/I Vanity |
| Room 8 | Main | Foyer | 11.91 | 3.74 | Laminate, Walk Through, Window |
| Room 9 | Main | Laundry | 4.99 | 2.82 | Closet |
| Room 10 | Basement | Other | 37.92 | 30.5 | Unfinished, Window |
| Washroom Type | No. of Pieces | Level |
| Washroom Type 1 | 3 | Main |
| Washroom Type 2 | 0 | |
| Washroom Type 3 | 0 | |
| Washroom Type 4 | 0 | |
| Washroom Type 5 | 0 |
| Total Area: | 0.00 |
| Approximatly Age: | 16-30 |
| Washrooms: | 2 |
| Heat Type: | Forced Air |
| Central Air Conditioning: | Central Air |
| Although the information displayed is believed to be accurate, no warranties or representations are made of any kind. |
| IPRO REALTY LTD. |
- Listing -1 of 0
|
|

| Book Showing | Email a Friend |
| Type: | Com - Condo Townhouse |
| Area: | Niagara |
| Municipality: | Grimsby |
| Neighbourhood: | 542 - Grimsby East |
| Style: | Bungalow |
| Lot Size: | x 0.00() |
| Approximate Age: | 16-30 |
| Tax: | $3,822 |
| Maintenance Fee: | $465 |
| Beds: | 2 |
| Baths: | 2 |
| Garage: | 0 |
| Fireplace: | Y |
| Air Conditioning: | |
| Pool: |

Anne has 20+ years of Real Estate selling experience.
"It is always such a pleasure to find that special place with all the most desired features that makes everyone feel at home! Your home is one of your biggest investments that you will make in your lifetime. It is so important to find a home that not only exceeds all expectations but also increases your net worth. A sound investment makes sense and will build a secure financial future."
Let me help in all your Real Estate requirements! Whether buying or selling I can help in every step of the journey. I consider my clients part of my family and always recommend solutions that are in your best interest and according to your desired goals.
Call or email me and we can get started.
Looking for resale homes?


