Welcome to SaintAmour.ca
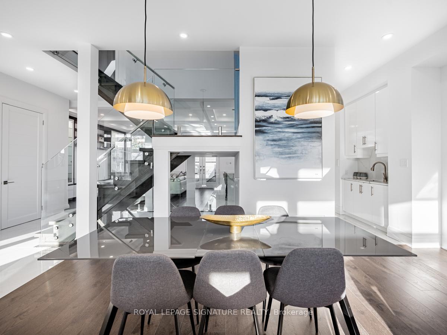
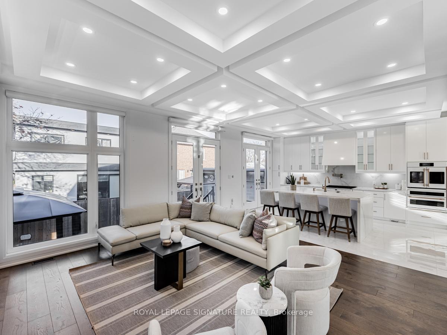
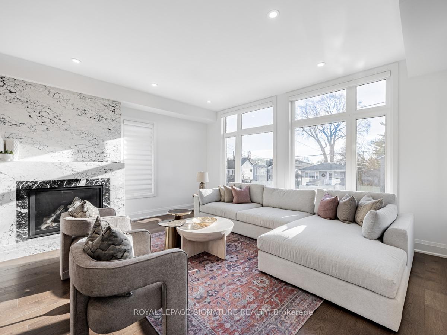
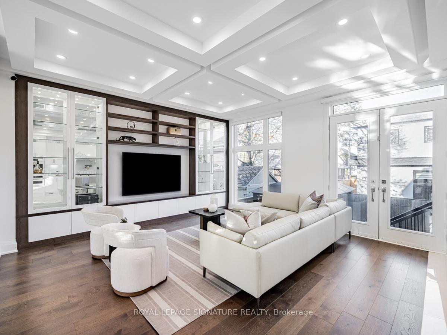
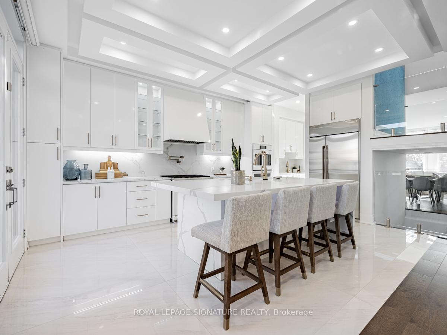
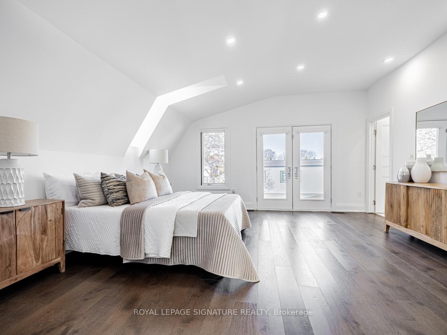
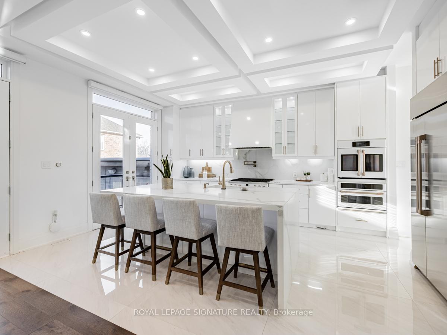

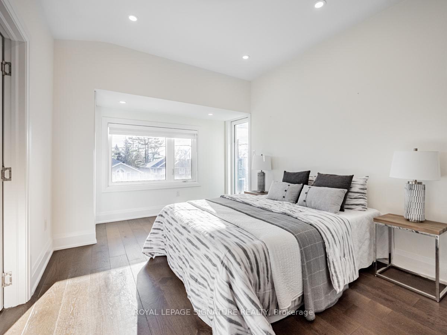
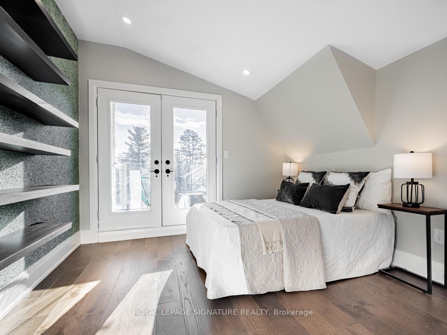


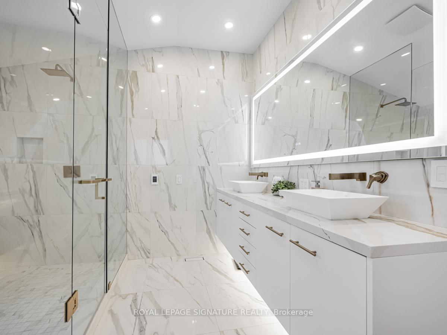
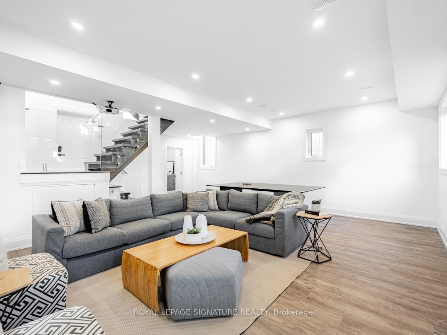
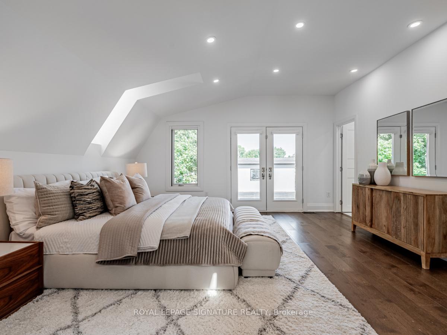
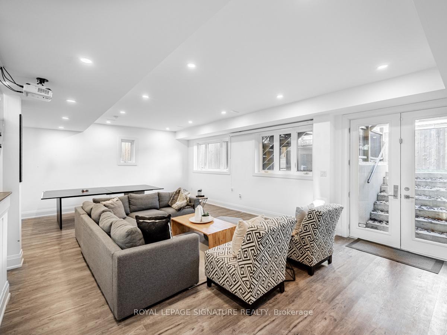

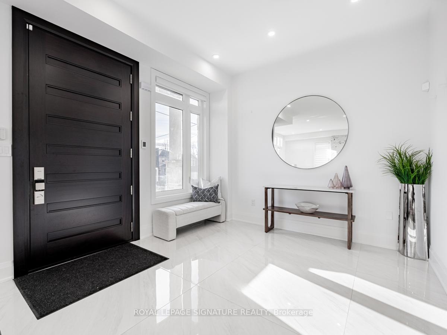
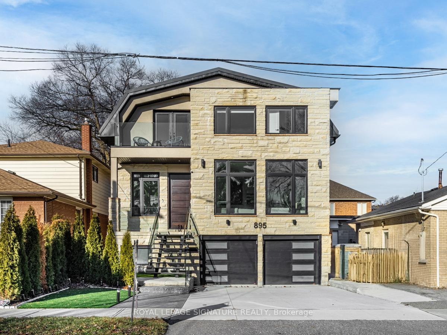
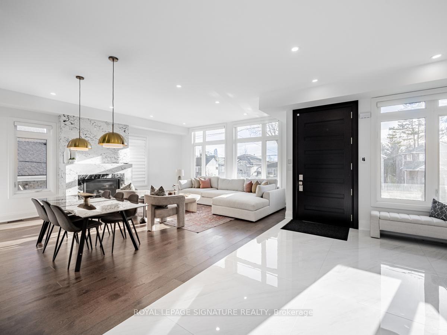
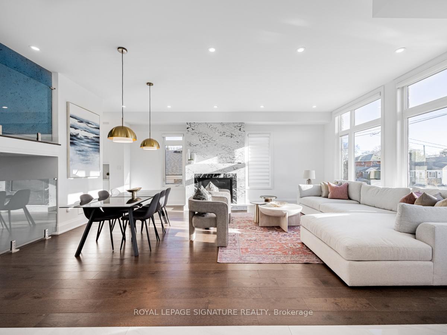
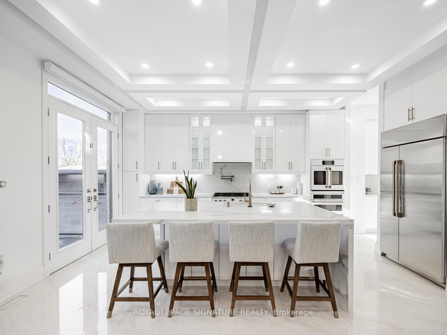
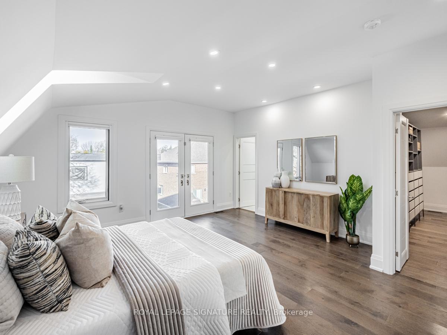
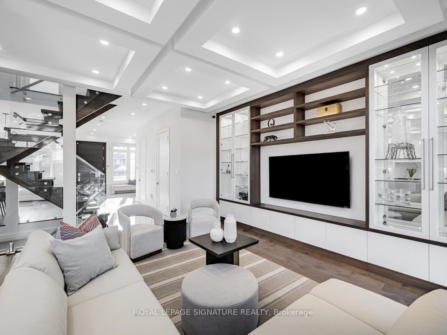
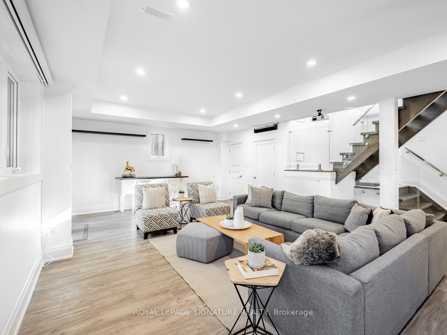
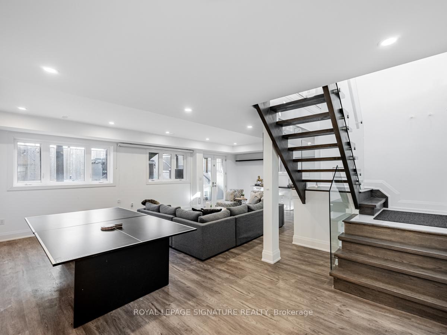
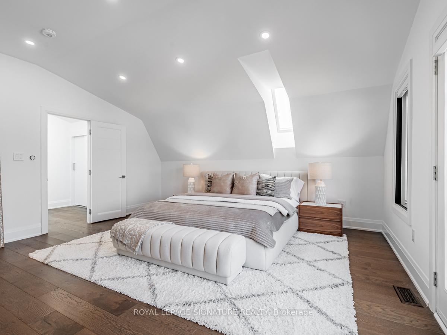
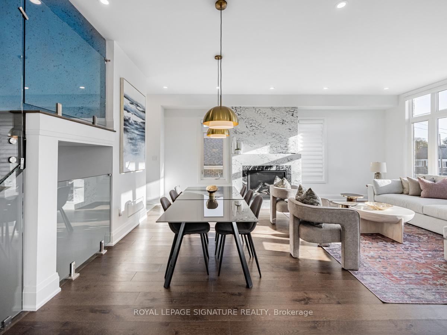




























| Welcome to this showstopping 4+1-bedroom detached home in Mississaugas coveted Lakeview neighbourhoodwhere modern luxury meets thoughtful design. Fully upgraded with hundreds of thousands invested, this home is turnkey perfection from top to bottom.Step inside and feel the impact: soaring ceilings, natural light pouring in, and an open-concept layout that balances elegance with everyday comfort. The main living and dining space is anchored by a custom stone fireplace, while the adjacent family room features sleek built-ins that elevate both style and function.The chefs kitchen is the heart of the homedesigned to impress and built to performwith high-end stainless steel and integrated appliances, stone countertops, and an oversized island made for hosting. A standout foyer welcomes you with heated floors, bold feature walls, a walk-in closet, and a magazine-worthy powder room. The walk-through pantry adds both beauty and utility.Upstairs, the primary suite is a true retreat with a spa-like ensuiteheated floors, glass shower, and a deep soaker tub. Each additional bedroom has its own private ensuite, offering comfort and privacy for everyone.The fully finished lower level delivers versatility in spades: a bright rec room, gym or play space, full bathroom, and a 5th bedroom optionall with above-grade windows and a walkout. Storage is abundant, and no detail has been overlookedfrom custom millwork and designer lighting to radiant heat flooring in all the right places.Set in a sought-after community surrounded by parks, schools, and quick access to the city, this home is a rare blend of luxury, layout, and location. Dont miss your chance to make it yours. |
| Price | $1,999,000 |
| Taxes: | $13925.20 |
| Occupancy: | Owner |
| Address: | 895 Ninth Stre , Mississauga, L5E 1S1, Peel |
| Directions/Cross Streets: | Cawthra/Qew |
| Rooms: | 9 |
| Rooms +: | 4 |
| Bedrooms: | 4 |
| Bedrooms +: | 1 |
| Family Room: | T |
| Basement: | Finished wit, Full |
| Level/Floor | Room | Length(ft) | Width(ft) | Descriptions | |
| Room 1 | Main | Living Ro | 21.75 | 17.74 | Hardwood Floor, Fireplace, Bay Window |
| Room 2 | Main | Dining Ro | 21.75 | 17.74 | Hardwood Floor, Combined w/Living, Picture Window |
| Room 3 | Main | Family Ro | 16.76 | 18.01 | Hardwood Floor, B/I Shelves, Overlooks Backyard |
| Room 4 | Main | Kitchen | 16.76 | 10.59 | Heated Floor, Stone Counters, B/I Appliances |
| Room 5 | Main | Foyer | 11.41 | 11.09 | Heated Floor, Walk-In Closet(s), 2 Pc Bath |
| Room 6 | Second | Primary B | 16.76 | 16.01 | Hardwood Floor, Walk-In Closet(s), 6 Pc Ensuite |
| Room 7 | Second | Bedroom 2 | 16.01 | 10.5 | Hardwood Floor, Walk-In Closet(s), 3 Pc Ensuite |
| Room 8 | Second | Bedroom 3 | 13.25 | 9.68 | Hardwood Floor, Closet, 3 Pc Ensuite |
| Room 9 | Second | Bedroom 4 | 10.5 | 11.09 | Hardwood Floor, Closet, 3 Pc Ensuite |
| Room 10 | Lower | Recreatio | 16.76 | 29 | Hardwood Floor, W/O To Yard, Above Grade Window |
| Room 11 | Lower | Bedroom 5 | 12.23 | 10.66 | Broadloom, Fireplace, Above Grade Window |
| Room 12 | Lower | Other | 8.99 | 10.66 | Vinyl Floor, Above Grade Window |
| Washroom Type | No. of Pieces | Level |
| Washroom Type 1 | 2 | Main |
| Washroom Type 2 | 3 | Second |
| Washroom Type 3 | 6 | Second |
| Washroom Type 4 | 3 | Lower |
| Washroom Type 5 | 0 |
| Total Area: | 0.00 |
| Property Type: | Detached |
| Style: | 2-Storey |
| Exterior: | Stone, Stucco (Plaster) |
| Garage Type: | Built-In |
| (Parking/)Drive: | Private Do |
| Drive Parking Spaces: | 2 |
| Park #1 | |
| Parking Type: | Private Do |
| Park #2 | |
| Parking Type: | Private Do |
| Pool: | None |
| Approximatly Square Footage: | 2500-3000 |
| Property Features: | Library, Arts Centre |
| CAC Included: | N |
| Water Included: | N |
| Cabel TV Included: | N |
| Common Elements Included: | N |
| Heat Included: | N |
| Parking Included: | N |
| Condo Tax Included: | N |
| Building Insurance Included: | N |
| Fireplace/Stove: | Y |
| Heat Type: | Forced Air |
| Central Air Conditioning: | Central Air |
| Central Vac: | N |
| Laundry Level: | Syste |
| Ensuite Laundry: | F |
| Sewers: | Sewer |
| Although the information displayed is believed to be accurate, no warranties or representations are made of any kind. |
| ROYAL LEPAGE SIGNATURE REALTY |
- Listing -1 of 0
|
|

| Virtual Tour | Book Showing | Email a Friend |
| Type: | Freehold - Detached |
| Area: | Peel |
| Municipality: | Mississauga |
| Neighbourhood: | Lakeview |
| Style: | 2-Storey |
| Lot Size: | x 100.00(Feet) |
| Approximate Age: | |
| Tax: | $13,925.2 |
| Maintenance Fee: | $0 |
| Beds: | 4+1 |
| Baths: | 6 |
| Garage: | 0 |
| Fireplace: | Y |
| Air Conditioning: | |
| Pool: | None |

Anne has 20+ years of Real Estate selling experience.
"It is always such a pleasure to find that special place with all the most desired features that makes everyone feel at home! Your home is one of your biggest investments that you will make in your lifetime. It is so important to find a home that not only exceeds all expectations but also increases your net worth. A sound investment makes sense and will build a secure financial future."
Let me help in all your Real Estate requirements! Whether buying or selling I can help in every step of the journey. I consider my clients part of my family and always recommend solutions that are in your best interest and according to your desired goals.
Call or email me and we can get started.
Looking for resale homes?


