Welcome to SaintAmour.ca
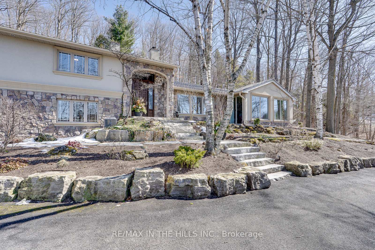
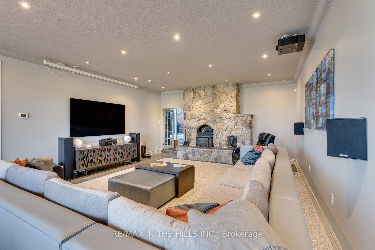
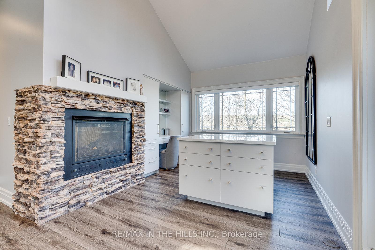
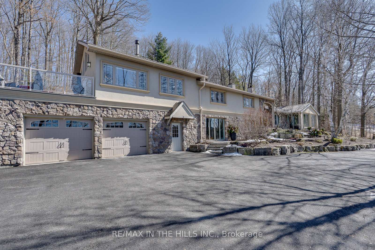

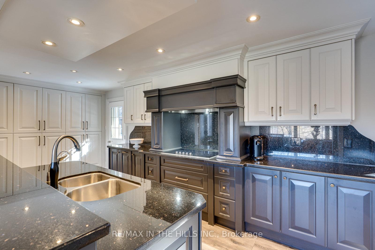
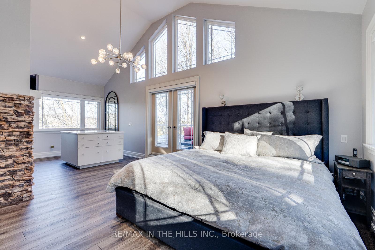
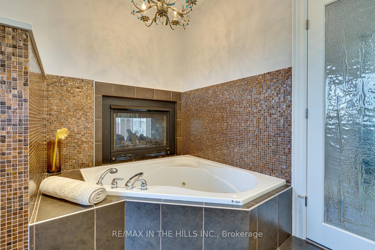
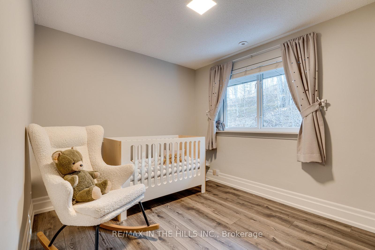
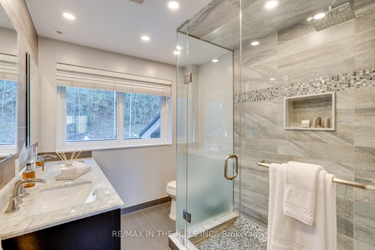
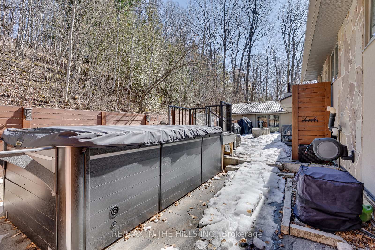
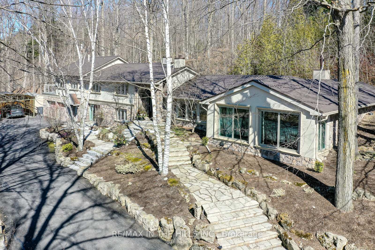
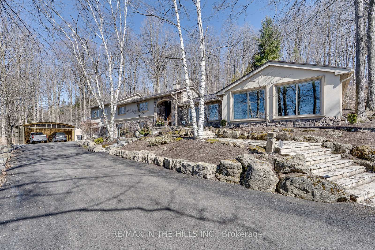
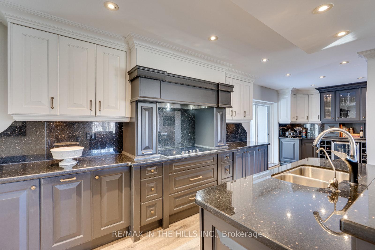
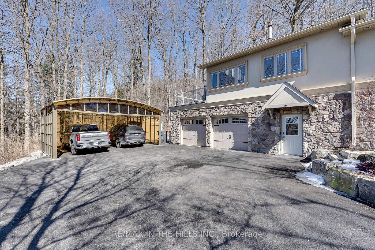
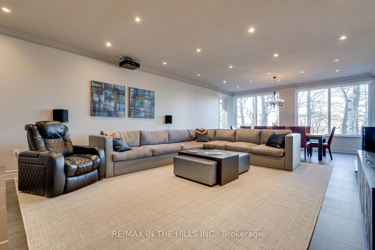
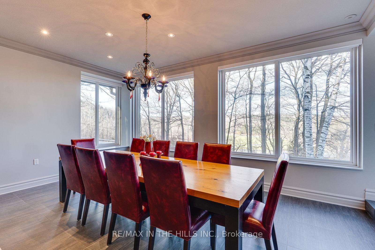
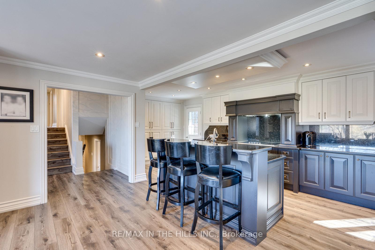
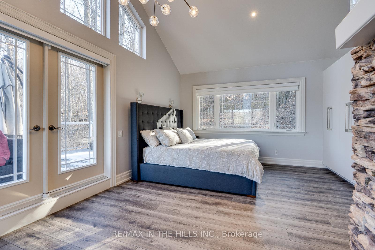
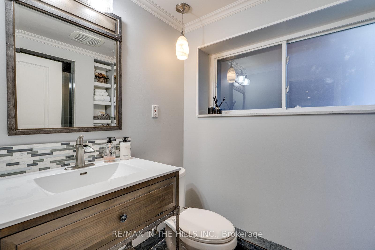
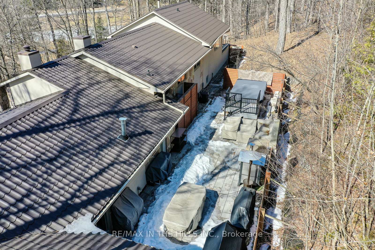
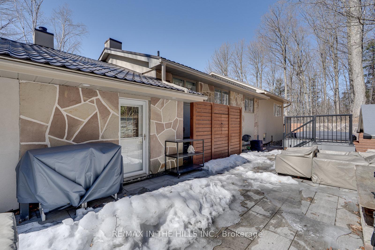
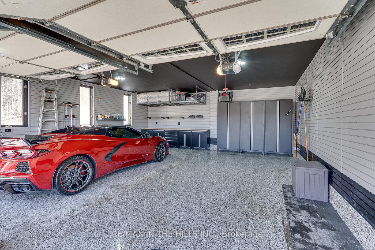
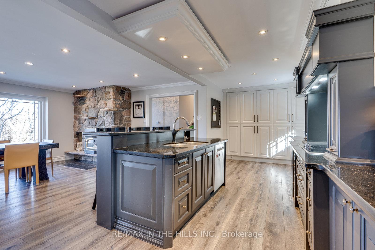

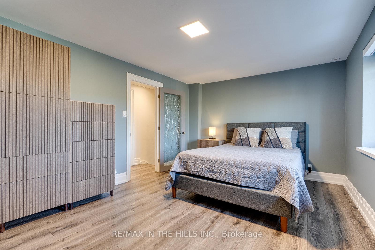
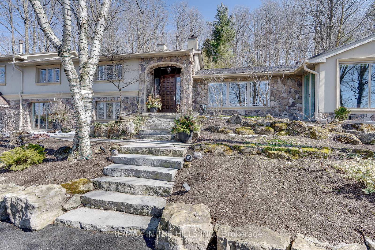
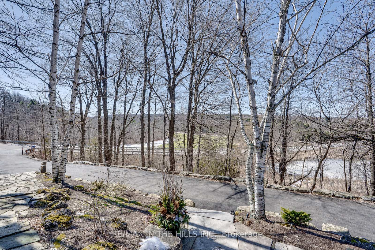
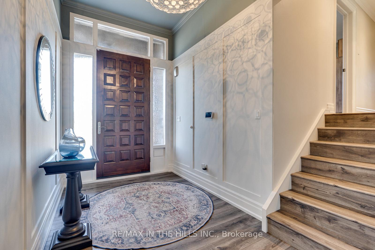
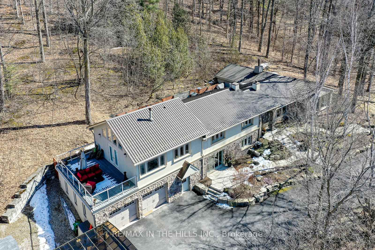
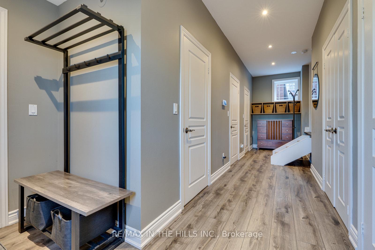
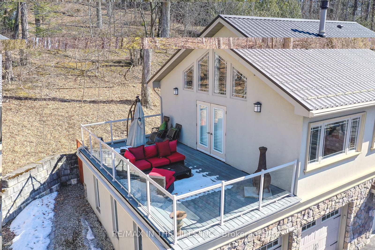
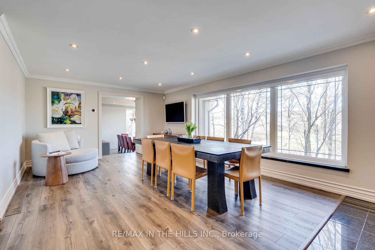
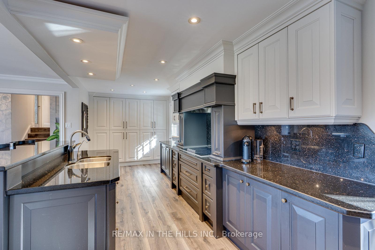
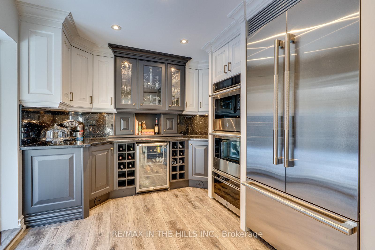

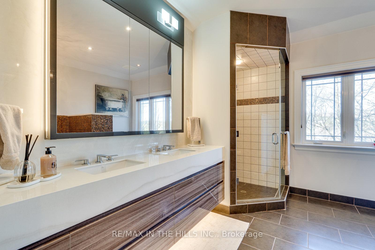
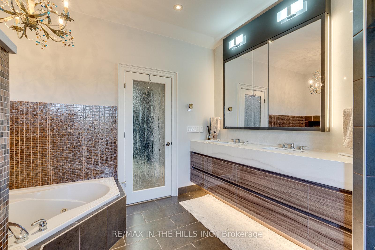
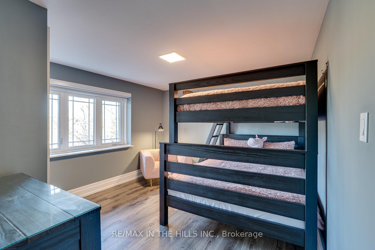
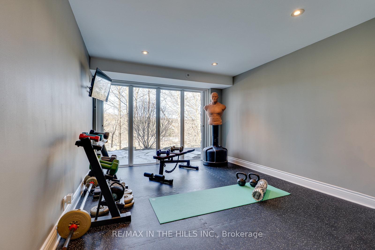
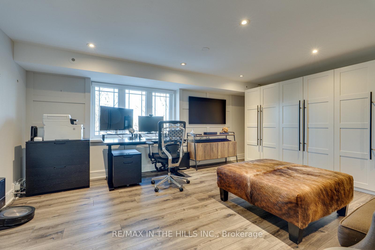









































| Move-in Ready Paradise in Prime Caledon Location. Experience the perfect blend of luxury and serenity in this stunning 6-acre corner lot property, offering unparalleled privacy and breathtaking views of rolling hills and a pond. Nestled directly across from the prestigious Caledon Country Club, this home is a true sanctuary. The exterior boasts a long, paved driveway leading to a 2-car garage with epoxy flooring, a 2-vehicle carport and extensive professional landscaping. Outdoor enthusiasts will appreciate the 14-foot Hydropool swim spa, electric car charger, durable steel roof and multiple walkouts to a beautifully designed entertainment area. Step inside to discover over 4000 square feet of meticulously updated interior, featuring 4+1 spacious bedrooms, 3 fireplaces, and a massive great room ideal for gatherings. The chef's kitchen shines with granite countertops, built-in Jenn Air appliances, and sits only steps away from the open concept formal dining room with outstanding views, perfect for culinary adventures. The primary bedroom is a retreat of its own, featuring his-and-hers closets, a luxurious 6-piece ensuite, a dressing area with vanity and island, a fireplace and a private walk-out to a rooftop deck. Additional highlights include a media/games room, exercise room, convenient upper level laundry room, motorized window coverings, and high-speed internet for modern living. With amenities and updates like this, its more than a home its a lifestyle. Located just minutes from the quant village of Inglewood where you can enjoy the local park, café, recreation facilities or a simple walk through town. Don't miss this opportunity to own a little piece of paradise, come take a look. |
| Price | $2,899,000 |
| Taxes: | $8465.40 |
| Occupancy: | Owner |
| Address: | 15357 Mclaughlin Road , Caledon, L7C 2B5, Peel |
| Acreage: | 5-9.99 |
| Directions/Cross Streets: | McLaughlin Road & Olde Baseline Road |
| Rooms: | 8 |
| Rooms +: | 2 |
| Bedrooms: | 4 |
| Bedrooms +: | 1 |
| Family Room: | T |
| Basement: | Crawl Space, Finished wit |
| Level/Floor | Room | Length(ft) | Width(ft) | Descriptions | |
| Room 1 | Main | Great Roo | 18.56 | 33.32 | Ceramic Floor, 2 Way Fireplace, Pot Lights |
| Room 2 | Main | Media Roo | 19.84 | 19.32 | Hardwood Floor, W/O To Patio, 2 Way Fireplace |
| Room 3 | Main | Dining Ro | 23.09 | 14.4 | Vinyl Floor, Crown Moulding, Combined w/Kitchen |
| Room 4 | Main | Kitchen | 31 | 9.58 | Vinyl Floor, Granite Counters, Centre Island |
| Room 5 | Upper | Primary B | 15.06 | 26.24 | Vinyl Floor, 6 Pc Ensuite, Walk-In Closet(s) |
| Room 6 | Upper | Bedroom 2 | 15.32 | 11.25 | Vinyl Floor, Large Window, Closet |
| Room 7 | Upper | Bedroom 3 | 15.78 | 11.25 | Vinyl Floor, Large Window, Closet |
| Room 8 | Upper | Bedroom 4 | 11.61 | 8.76 | Vinyl Floor, Large Window, Closet |
| Room 9 | Ground | Bedroom 5 | 17.32 | 14.66 | Vinyl Floor, Pot Lights, Heated Floor |
| Room 10 | Ground | Exercise | 10.23 | 15.68 | Ceramic Floor, W/O To Yard, Pot Lights |
| Washroom Type | No. of Pieces | Level |
| Washroom Type 1 | 3 | Ground |
| Washroom Type 2 | 6 | Upper |
| Washroom Type 3 | 5 | Upper |
| Washroom Type 4 | 0 | |
| Washroom Type 5 | 0 |
| Total Area: | 0.00 |
| Property Type: | Detached |
| Style: | Sidesplit 3 |
| Exterior: | Stone, Stucco (Plaster) |
| Garage Type: | Attached |
| (Parking/)Drive: | Private |
| Drive Parking Spaces: | 8 |
| Park #1 | |
| Parking Type: | Private |
| Park #2 | |
| Parking Type: | Private |
| Pool: | Above Gr |
| Other Structures: | Garden Shed, A |
| Approximatly Square Footage: | 3500-5000 |
| Property Features: | Electric Car, Golf |
| CAC Included: | N |
| Water Included: | N |
| Cabel TV Included: | N |
| Common Elements Included: | N |
| Heat Included: | N |
| Parking Included: | N |
| Condo Tax Included: | N |
| Building Insurance Included: | N |
| Fireplace/Stove: | Y |
| Heat Type: | Forced Air |
| Central Air Conditioning: | Central Air |
| Central Vac: | N |
| Laundry Level: | Syste |
| Ensuite Laundry: | F |
| Elevator Lift: | False |
| Sewers: | Septic |
| Utilities-Cable: | Y |
| Utilities-Hydro: | Y |
| Although the information displayed is believed to be accurate, no warranties or representations are made of any kind. |
| RE/MAX IN THE HILLS INC. |
- Listing -1 of 0
|
|

| Virtual Tour | Book Showing | Email a Friend |
| Type: | Freehold - Detached |
| Area: | Peel |
| Municipality: | Caledon |
| Neighbourhood: | Inglewood |
| Style: | Sidesplit 3 |
| Lot Size: | x 862.34(Feet) |
| Approximate Age: | |
| Tax: | $8,465.4 |
| Maintenance Fee: | $0 |
| Beds: | 4+1 |
| Baths: | 3 |
| Garage: | 0 |
| Fireplace: | Y |
| Air Conditioning: | |
| Pool: | Above Gr |

Anne has 20+ years of Real Estate selling experience.
"It is always such a pleasure to find that special place with all the most desired features that makes everyone feel at home! Your home is one of your biggest investments that you will make in your lifetime. It is so important to find a home that not only exceeds all expectations but also increases your net worth. A sound investment makes sense and will build a secure financial future."
Let me help in all your Real Estate requirements! Whether buying or selling I can help in every step of the journey. I consider my clients part of my family and always recommend solutions that are in your best interest and according to your desired goals.
Call or email me and we can get started.
Looking for resale homes?


