Welcome to SaintAmour.ca
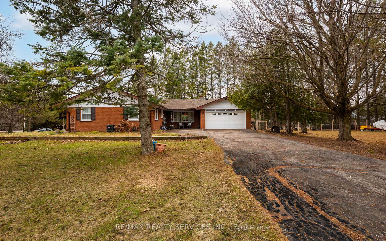
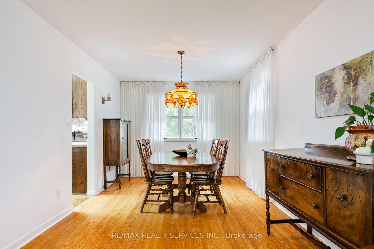

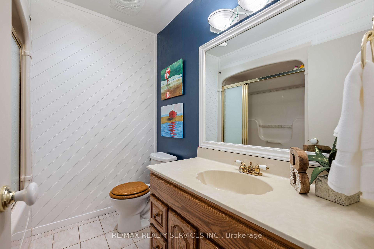
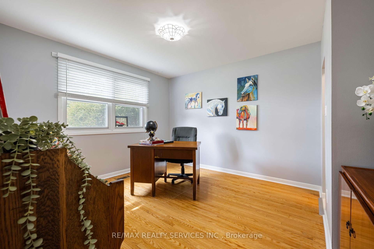
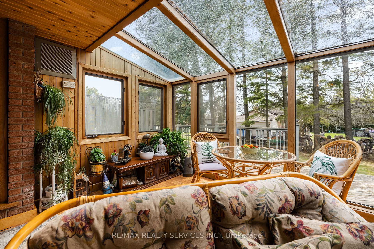
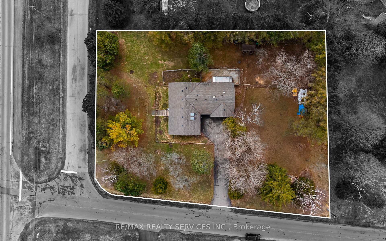
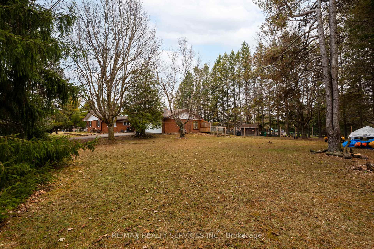
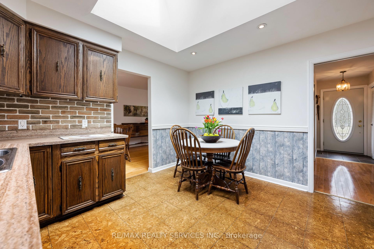
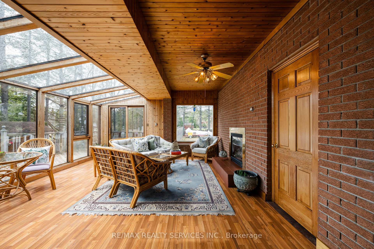
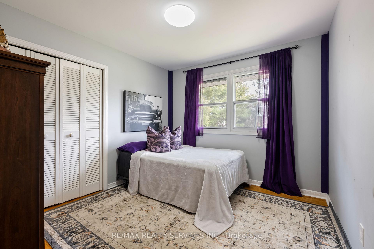
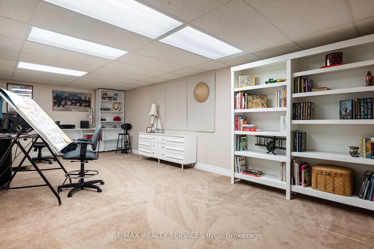
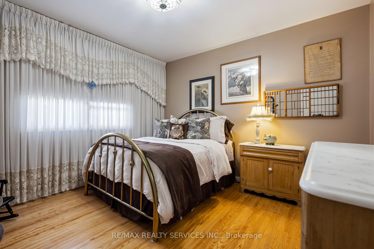
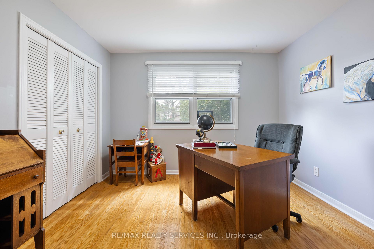
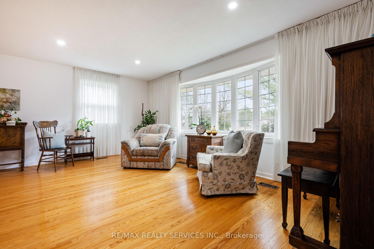
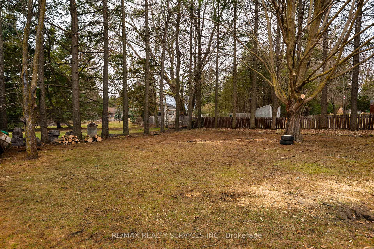
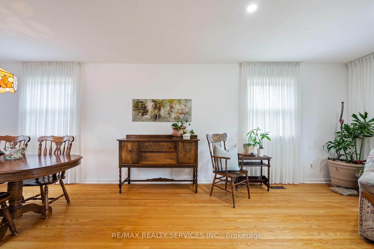
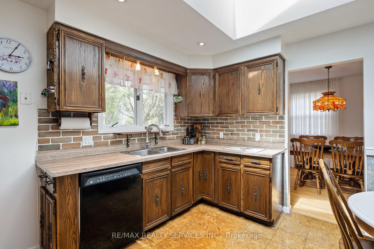
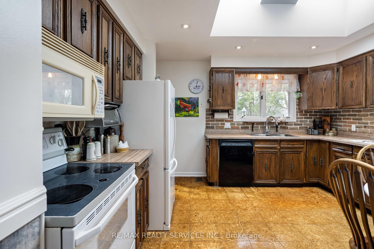
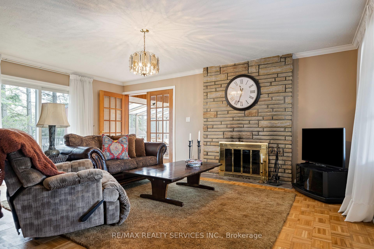

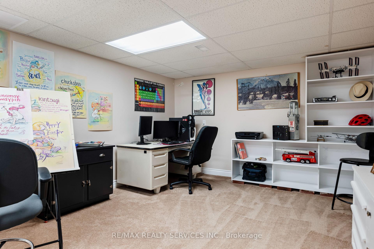
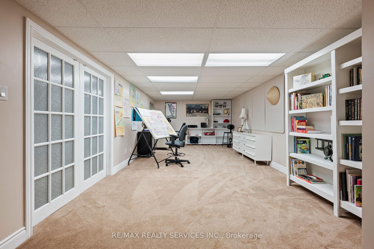
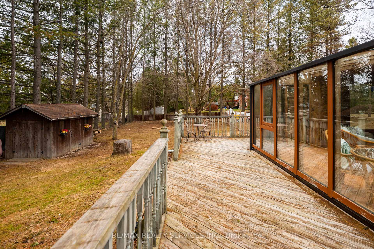

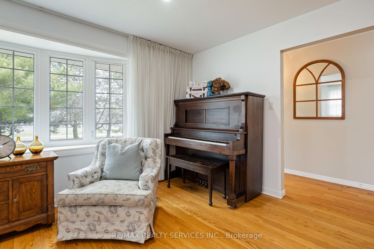
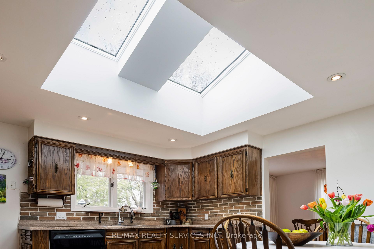
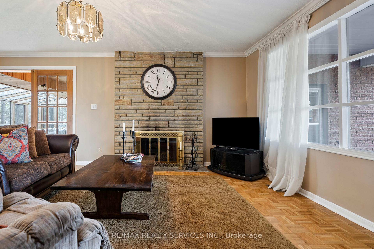

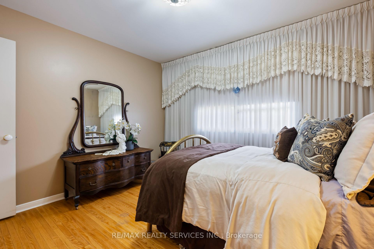
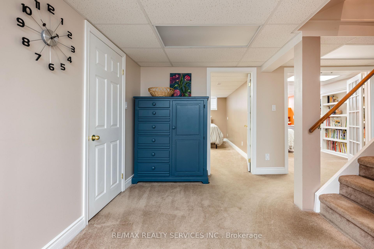
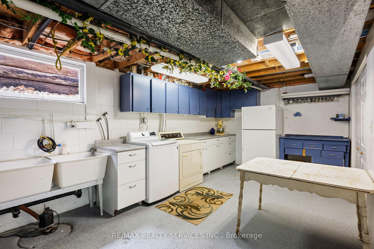
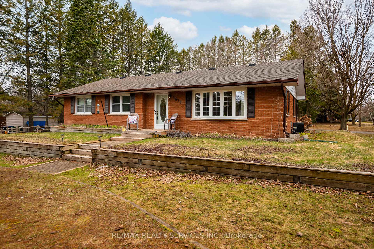
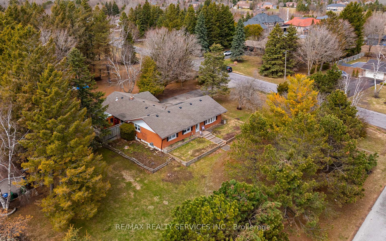
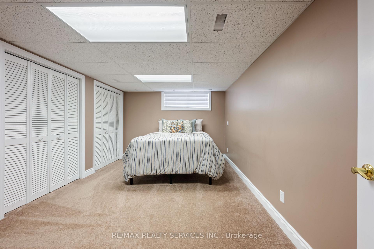
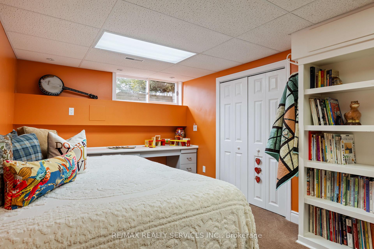
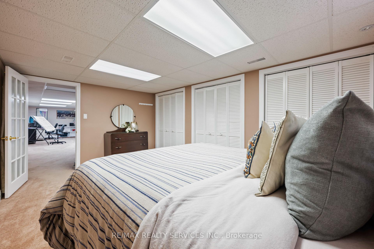
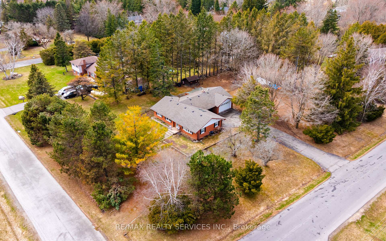
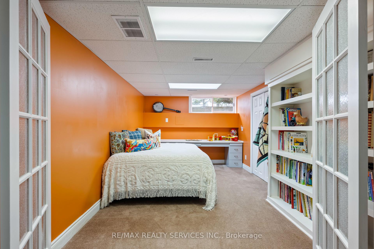
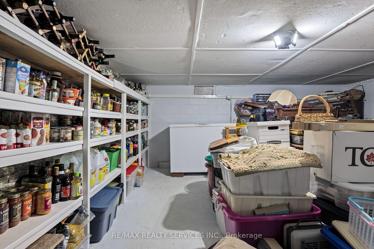
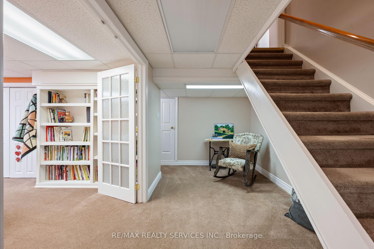









































| A must see... This is the one you will make your forever Home!! Welcome to this spacious Bungalow in desired Caledon Village on .84 Acre Corner Lot. This home has been loving maintained by the same owners since 1978. You will appreciate the Warmth in this Home. The Eat-in Kitchen features a Vaulted Ceiling with 2 skylights and the L-shaped Living and Dining rooms allow plenty of Natural Light. The Additional Family room with Cozy Wood Fireplace and Sliding doors provide W/O to Deck & Yard. The French doors enter into the Sunken Sun Room with Gas fireplace and Entrance from Garage These additions provide ample room to accommodate a large family. The 3 good sized bedrooms and 1 and 1/2 baths complete this level. The basement is partially finished with 2 additional large bedrooms both with above grade windows and plenty of closet space. The Rec Room has a moveable bookshelf that can divide this space for an office, a room for gamers, or whatever your needs are. The large Laundry combined w/Utility room also features Above Grade Windows and could be considered for perhaps adding a Kitchen. There is also huge Cantina/storage to accommodate absolutely everything you could need. Walk-in Closet in Rec Room was originally sized for additional bathroom. Plenty of parking in 2 areas. The front circular driveway (enter off Hawthorn) - 5 cars, and Side driveway (enter off Chester) - up to 10 cars. Updates include Roof 2018, A/C 2022, Insulation 2022, Electrical Panel 2013 - ESA Certified, Sump Pump 2013, Basement Reno 2013, Furnace 2006, some windows, New Septic tiles 1990. Septic is conveniently at the front on the property on the west side of the circular driveway. Property is defined by the Fence and Trees (can tap you Maples trees for your own Maple syrup). Great commuter access, walking trails, golf, so much more in this friendly family neighbourhood. |
| Price | $1,295,000 |
| Taxes: | $5843.00 |
| Assessment Year: | 2025 |
| Occupancy: | Owner |
| Address: | 1675 Hawthorn Aven , Caledon, L7K 0X3, Peel |
| Directions/Cross Streets: | Hurontario & Charleston |
| Rooms: | 8 |
| Rooms +: | 3 |
| Bedrooms: | 3 |
| Bedrooms +: | 2 |
| Family Room: | T |
| Basement: | Partially Fi |
| Level/Floor | Room | Length(ft) | Width(ft) | Descriptions | |
| Room 1 | Ground | Living Ro | 18.4 | 12.89 | Hardwood Floor, Pot Lights, Bow Window |
| Room 2 | Ground | Dining Ro | 10.14 | 12.46 | Hardwood Floor, Window, L-Shaped Room |
| Room 3 | Ground | Kitchen | 13.02 | 12.17 | Skylight, Vaulted Ceiling(s), Eat-in Kitchen |
| Room 4 | Ground | Primary B | 12.99 | 11.12 | Hardwood Floor, 2 Pc Ensuite, Window |
| Room 5 | Ground | Bedroom 2 | 12.14 | 10.76 | Hardwood Floor, Window, Double Closet |
| Room 6 | Ground | Bedroom 3 | 10.14 | 10.76 | Hardwood Floor, Window, Double Closet |
| Room 7 | Ground | Family Ro | 18.63 | 15.12 | Fireplace, W/O To Deck |
| Room 8 | Ground | Sunroom | 15.28 | 19.68 | Gas Fireplace, Access To Garage, W/O To Deck |
| Room 9 | Basement | Recreatio | 23.48 | 11.58 | Broadloom, B/I Shelves |
| Room 10 | Basement | Bedroom 4 | 15.71 | 10.46 | Above Grade Window, Large Closet, B/I Bookcase |
| Room 11 | Basement | Bedroom 5 | 13.12 | 9.51 | Broadloom, Above Grade Window, Large Closet |
| Room 12 | Basement | Laundry | 23.39 | 12.86 | Above Grade Window, B/I Closet |
| Room 13 | Basement | Cold Room | 18.47 | 15.42 | B/I Shelves, Unfinished |
| Room 14 | Ground | Bathroom | 7.02 | 7.38 | 4 Pc Bath |
| Room 15 | Ground | Bathroom | 3.44 | 5.02 |
| Washroom Type | No. of Pieces | Level |
| Washroom Type 1 | 4 | Ground |
| Washroom Type 2 | 2 | Ground |
| Washroom Type 3 | 0 | |
| Washroom Type 4 | 0 | |
| Washroom Type 5 | 0 |
| Total Area: | 0.00 |
| Property Type: | Detached |
| Style: | Bungalow |
| Exterior: | Aluminum Siding, Brick |
| Garage Type: | Attached |
| (Parking/)Drive: | Circular D |
| Drive Parking Spaces: | 15 |
| Park #1 | |
| Parking Type: | Circular D |
| Park #2 | |
| Parking Type: | Circular D |
| Park #3 | |
| Parking Type: | Private Do |
| Pool: | None |
| Other Structures: | Garden Shed |
| Approximatly Square Footage: | 1500-2000 |
| Property Features: | Fenced Yard, Golf |
| CAC Included: | N |
| Water Included: | N |
| Cabel TV Included: | N |
| Common Elements Included: | N |
| Heat Included: | N |
| Parking Included: | N |
| Condo Tax Included: | N |
| Building Insurance Included: | N |
| Fireplace/Stove: | Y |
| Heat Type: | Forced Air |
| Central Air Conditioning: | Central Air |
| Central Vac: | Y |
| Laundry Level: | Syste |
| Ensuite Laundry: | F |
| Sewers: | Septic |
| Although the information displayed is believed to be accurate, no warranties or representations are made of any kind. |
| RE/MAX REALTY SERVICES INC. |
- Listing -1 of 0
|
|

| Virtual Tour | Book Showing | Email a Friend |
| Type: | Freehold - Detached |
| Area: | Peel |
| Municipality: | Caledon |
| Neighbourhood: | Caledon Village |
| Style: | Bungalow |
| Lot Size: | x 174.30(Feet) |
| Approximate Age: | |
| Tax: | $5,843 |
| Maintenance Fee: | $0 |
| Beds: | 3+2 |
| Baths: | 2 |
| Garage: | 0 |
| Fireplace: | Y |
| Air Conditioning: | |
| Pool: | None |

Anne has 20+ years of Real Estate selling experience.
"It is always such a pleasure to find that special place with all the most desired features that makes everyone feel at home! Your home is one of your biggest investments that you will make in your lifetime. It is so important to find a home that not only exceeds all expectations but also increases your net worth. A sound investment makes sense and will build a secure financial future."
Let me help in all your Real Estate requirements! Whether buying or selling I can help in every step of the journey. I consider my clients part of my family and always recommend solutions that are in your best interest and according to your desired goals.
Call or email me and we can get started.
Looking for resale homes?


