Welcome to SaintAmour.ca
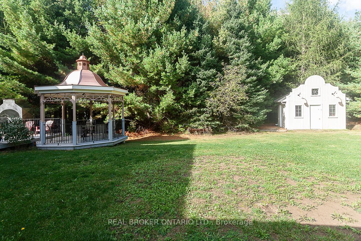
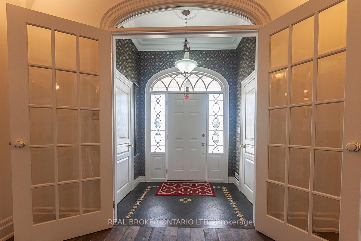
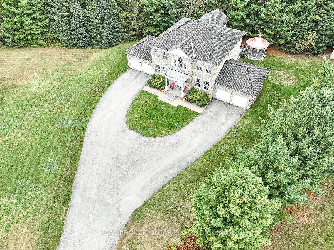
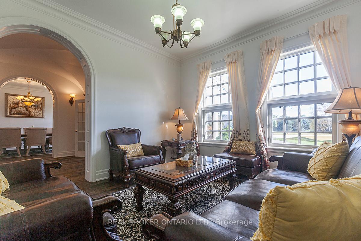
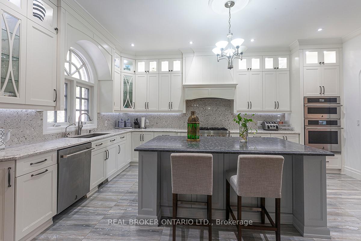
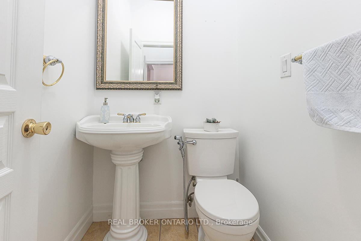
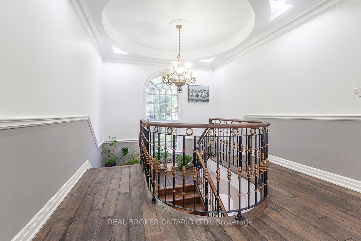
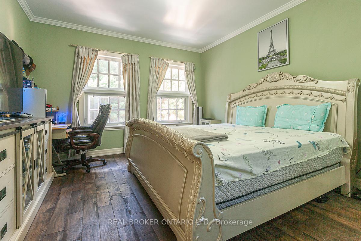
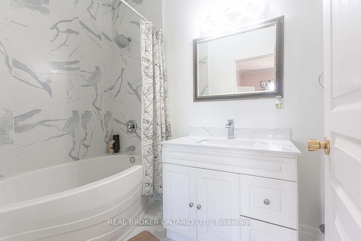
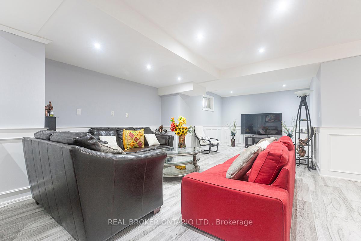
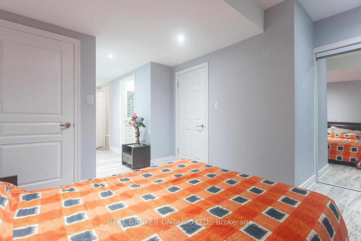
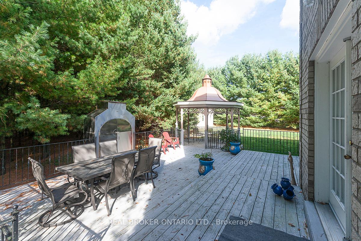
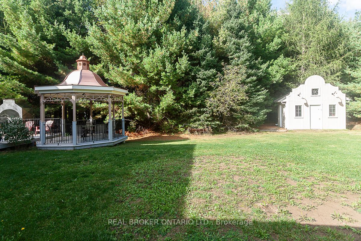
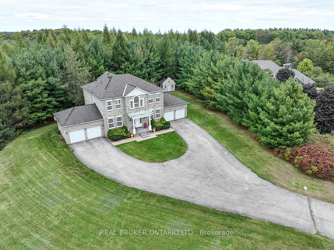
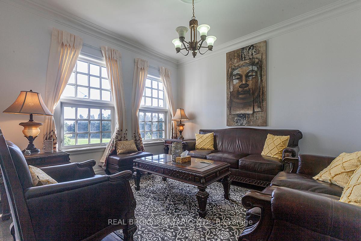
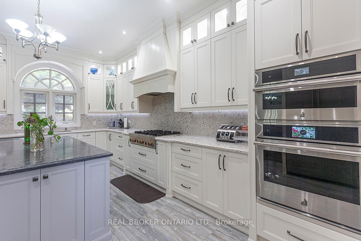
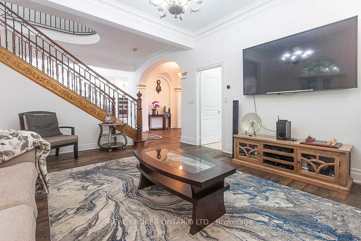
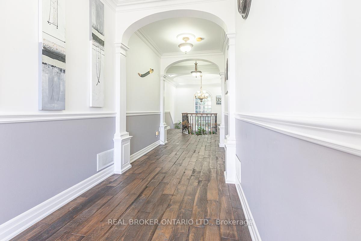
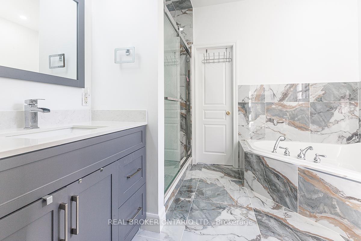
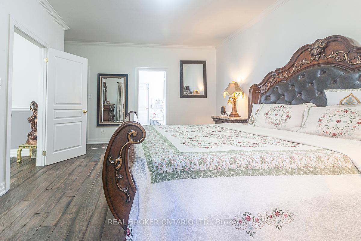
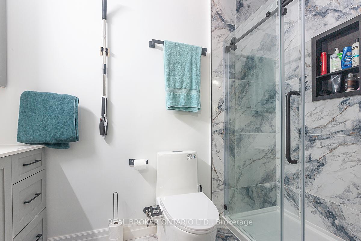
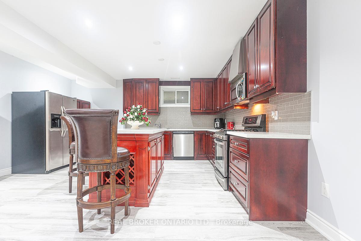
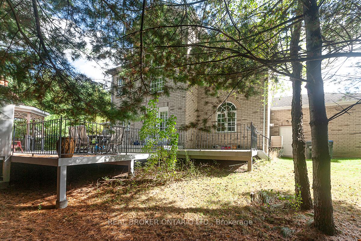
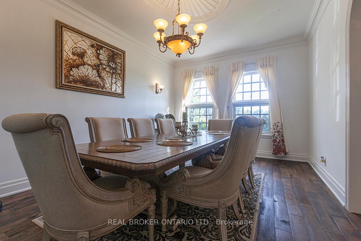
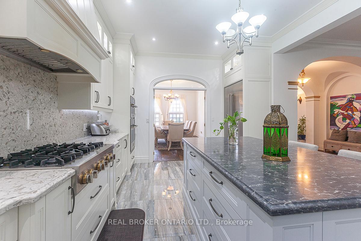
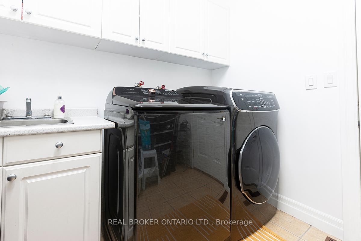
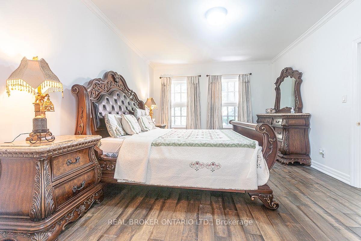
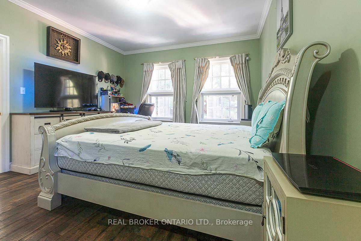
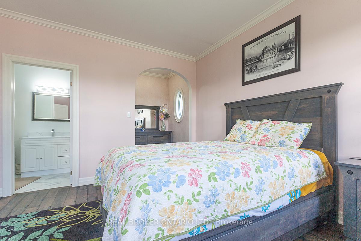
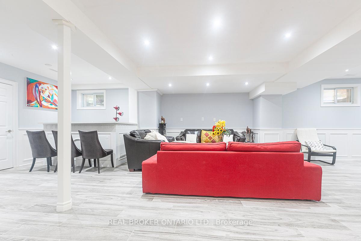
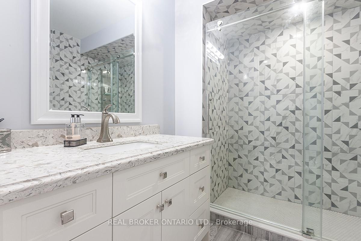
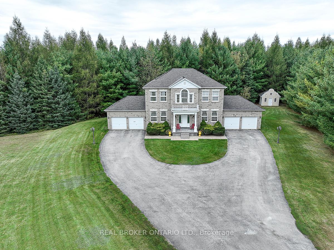
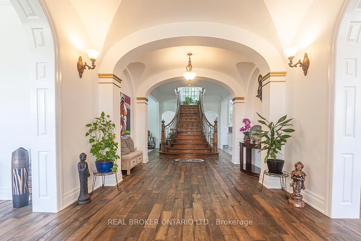
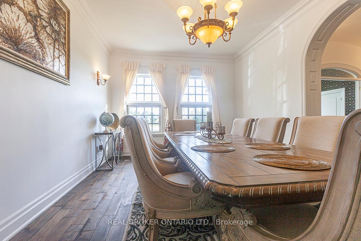
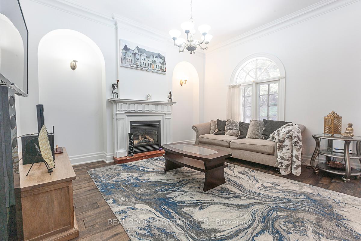
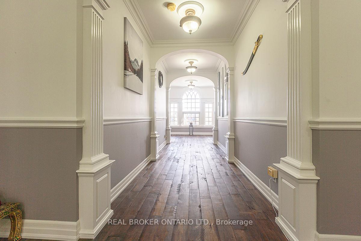
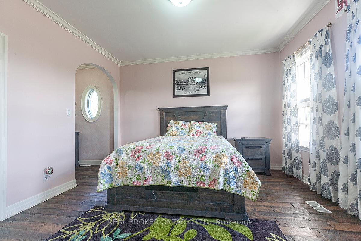
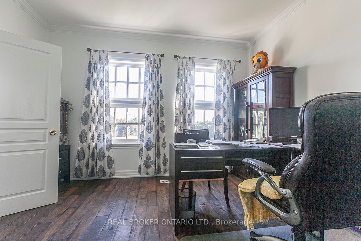
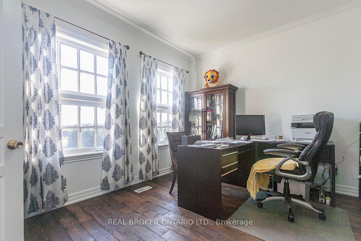
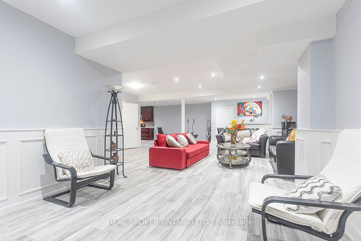
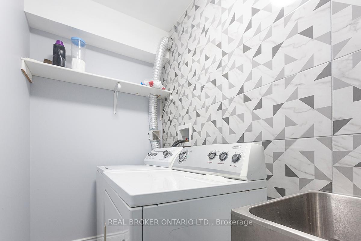









































| Welcome To 10 Costner Place In The Prestigious Community Of Palgrave. Exhilarating Estate Property On Top Of A Hill With Multiple Beautiful Landscapes Nearby. Very Serene Surroundings Containing Beautiful Nature, Animals And Vibrant View Of The Sky. Upon Entering You Will Be Greeted With An Abundance Of Natural Light And Views Of Lush Greenery Through The Large Windows. Hardwood Floors Throughout The Main Floor and Second Floor With Tiles In The Kitchen and Basement. A Cozy Fireplace To Relax Beside And View the Nature In The Backyard Through The Large Windows. The Basement Is The Perfect Space For Entertainment. Outdoor Access From Kitchen & Family Room Leads To The Deck With A B/I BBQ With Gas Connection, A Stunning Gazebo And A Backyard Shed. And Not To Forget The Caledon Trailway Path Right Next Door. Easy Access To Trails, Golf Courses & Caledon Equestrian Park, Close To Palgrave, Bolton, Orangeville, Schomberg, & Tottenham. |
| Price | $2,579,000 |
| Taxes: | $9027.00 |
| Assessment Year: | 2024 |
| Occupancy: | Owner |
| Address: | 10 Costner Plac , Caledon, L7E 0C7, Peel |
| Directions/Cross Streets: | Mount Hope & Indiana Drive |
| Rooms: | 11 |
| Rooms +: | 3 |
| Bedrooms: | 4 |
| Bedrooms +: | 1 |
| Family Room: | T |
| Basement: | Finished |
| Level/Floor | Room | Length(ft) | Width(ft) | Descriptions | |
| Room 1 | Main | Living Ro | 13.55 | 12.6 | Hardwood Floor, Large Window, Crown Moulding |
| Room 2 | Main | Dining Ro | 19.52 | 12.66 | Hardwood Floor, Large Window, Crown Moulding |
| Room 3 | Main | Family Ro | 14.17 | 13.55 | Hardwood Floor, Large Window, Fireplace |
| Room 4 | Main | Kitchen | 11.91 | 18.3 | Quartz Counter, B/I Appliances, Breakfast Area |
| Room 5 | Second | Primary B | 12.76 | 17.52 | 4 Pc Ensuite, Hardwood Floor, Closet Organizers |
| Room 6 | Second | Bedroom 2 | 12.89 | 14.07 | 3 Pc Ensuite, Hardwood Floor, Window |
| Room 7 | Second | Bedroom 3 | 12.82 | 12.99 | 3 Pc Ensuite, Hardwood Floor, Closet |
| Room 8 | Second | Bedroom 4 | 12.73 | 11.09 | Hardwood Floor, Closet, Large Window |
| Room 9 | Second | Library | 11.91 | 9.22 | Hardwood Floor, Large Window, Crown Moulding |
| Room 10 | Basement | Bedroom 5 | 3 Pc Ensuite, Tile Floor, Linen Closet | ||
| Room 11 | Basement | Kitchen | Breakfast Area, Quartz Counter, B/I Appliances | ||
| Room 12 | Basement | Exercise | B/I Bar, Tile Floor, Window |
| Washroom Type | No. of Pieces | Level |
| Washroom Type 1 | 4 | Second |
| Washroom Type 2 | 3 | Second |
| Washroom Type 3 | 3 | Second |
| Washroom Type 4 | 3 | Ground |
| Washroom Type 5 | 3 | Basement |
| Total Area: | 0.00 |
| Property Type: | Detached |
| Style: | 2-Storey |
| Exterior: | Brick |
| Garage Type: | Attached |
| Drive Parking Spaces: | 12 |
| Pool: | None |
| CAC Included: | N |
| Water Included: | N |
| Cabel TV Included: | N |
| Common Elements Included: | N |
| Heat Included: | N |
| Parking Included: | N |
| Condo Tax Included: | N |
| Building Insurance Included: | N |
| Fireplace/Stove: | Y |
| Heat Type: | Forced Air |
| Central Air Conditioning: | Central Air |
| Central Vac: | Y |
| Laundry Level: | Syste |
| Ensuite Laundry: | F |
| Sewers: | Septic |
| Although the information displayed is believed to be accurate, no warranties or representations are made of any kind. |
| REAL BROKER ONTARIO LTD. |
- Listing -1 of 0
|
|

| Book Showing | Email a Friend |
| Type: | Freehold - Detached |
| Area: | Peel |
| Municipality: | Caledon |
| Neighbourhood: | Palgrave |
| Style: | 2-Storey |
| Lot Size: | x 380.58(Feet) |
| Approximate Age: | |
| Tax: | $9,027 |
| Maintenance Fee: | $0 |
| Beds: | 4+1 |
| Baths: | 5 |
| Garage: | 0 |
| Fireplace: | Y |
| Air Conditioning: | |
| Pool: | None |

Anne has 20+ years of Real Estate selling experience.
"It is always such a pleasure to find that special place with all the most desired features that makes everyone feel at home! Your home is one of your biggest investments that you will make in your lifetime. It is so important to find a home that not only exceeds all expectations but also increases your net worth. A sound investment makes sense and will build a secure financial future."
Let me help in all your Real Estate requirements! Whether buying or selling I can help in every step of the journey. I consider my clients part of my family and always recommend solutions that are in your best interest and according to your desired goals.
Call or email me and we can get started.
Looking for resale homes?


