Welcome to SaintAmour.ca
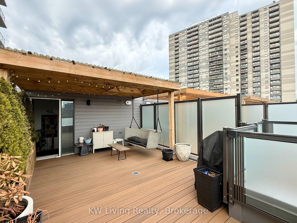
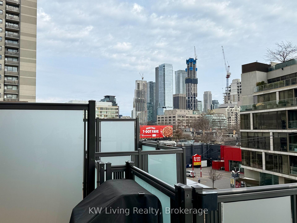
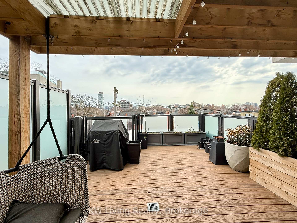
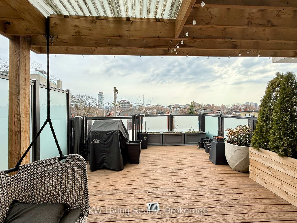
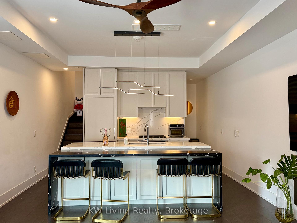
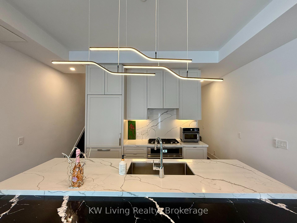
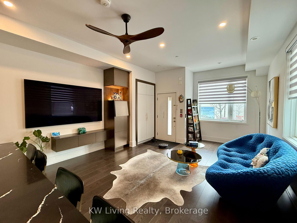
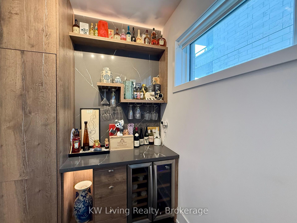

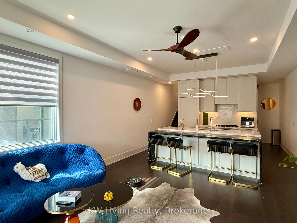
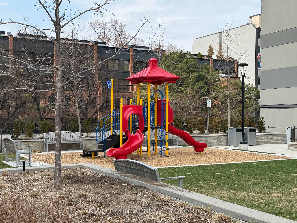
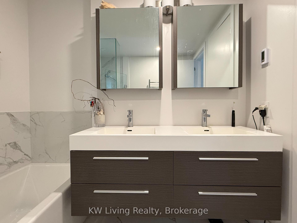
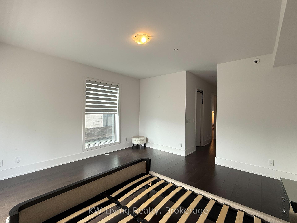
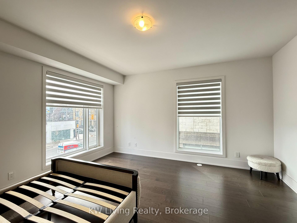
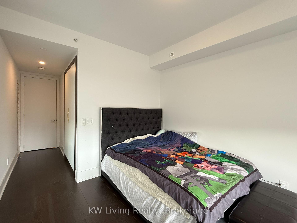
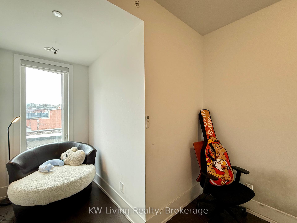
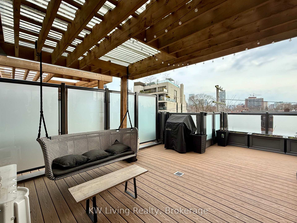
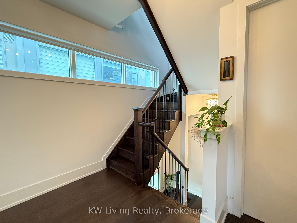
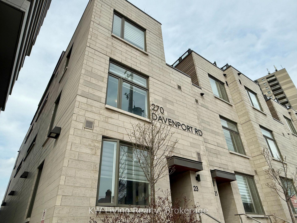
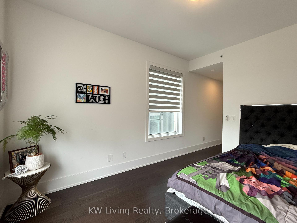
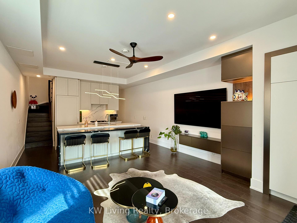
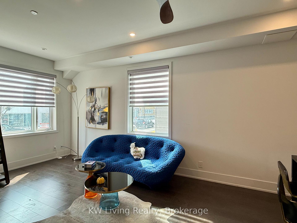
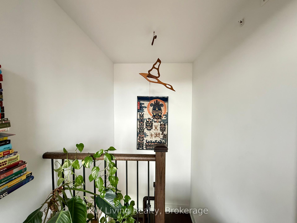
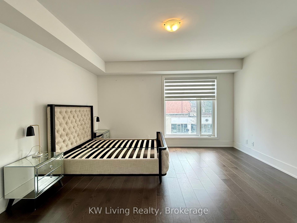
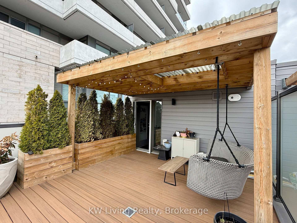
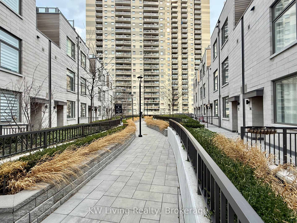
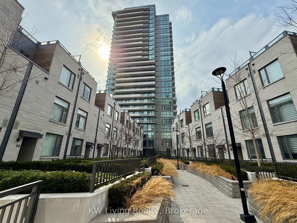
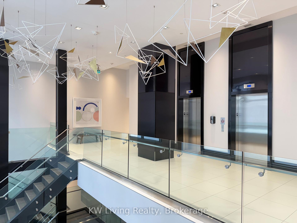
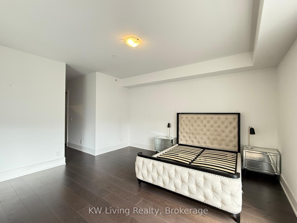
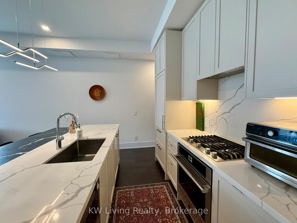
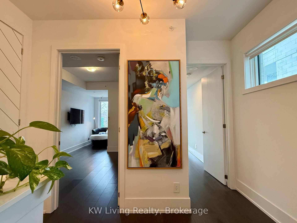
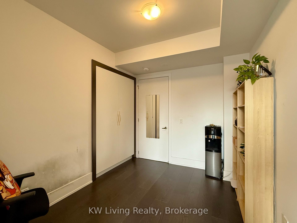
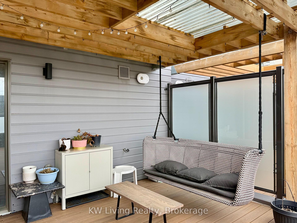
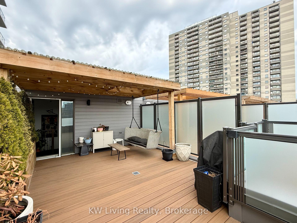
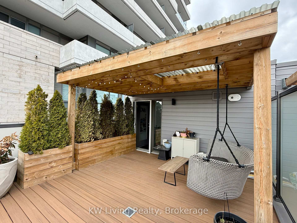
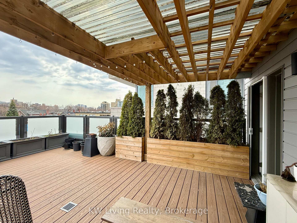
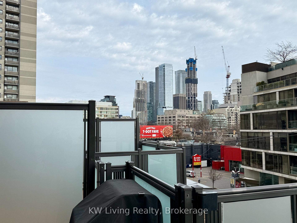
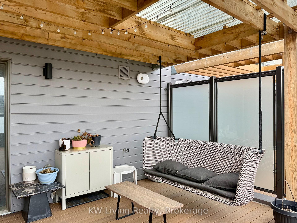
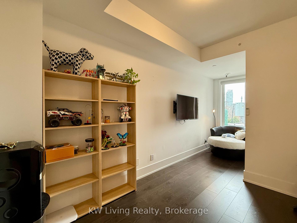

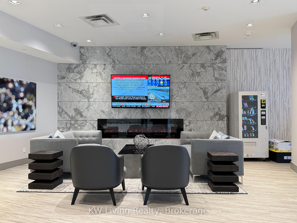
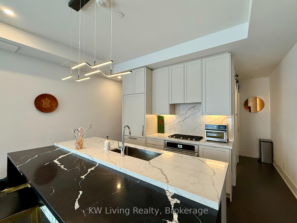
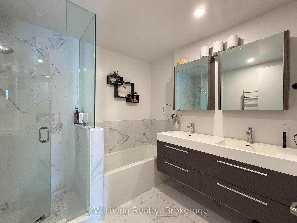
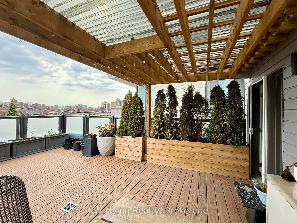
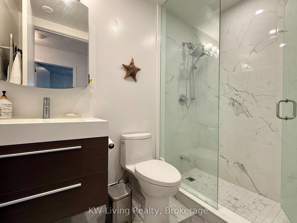

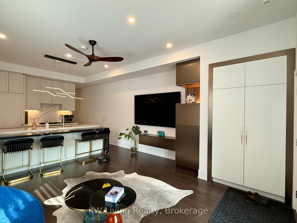
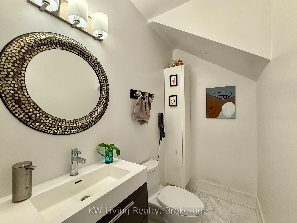
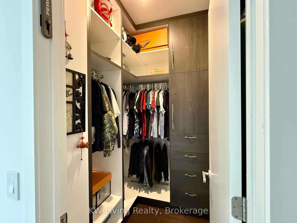
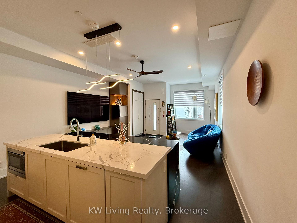
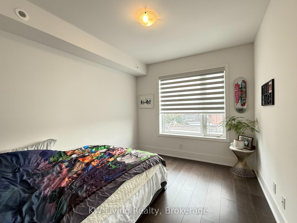
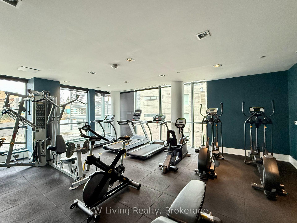
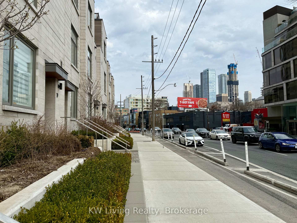
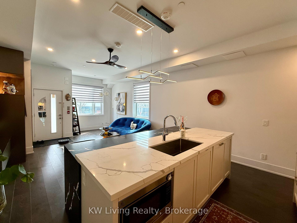
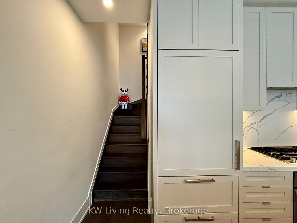























































| Welcome to this immaculately renovated executive townhome, end unit three-bedrooms offering 2400 sqft. of elegant living space, this home boasts large windows in the living and dining areas, flooding the space with sunshine and natural light. The primary suite includes her/her walk-in closet with high end organizers, its luxurious bathroom features both a shower and bathtub. A gourmet kitchen features built-in stainless-steel appliances, central island, backsplash and a gas stove. Enjoy seamless indoor-outdoor living with a huge private spacious rooftop terrace ideal for BBQs and entertaining with city skyline view. Situated in the highly sought-after Annex Yorkville neighborhood, known as one of the best in Toronto, this rare find combines boutique charm with urban convenience. As a resident, indulge in resort-style amenities, including serene garden setting and an elegant party room. One underground garage direct access to the unit. One private parking with Tesla EV Charger is included. |
| Price | $5,950 |
| Taxes: | $0.00 |
| Occupancy: | Owner |
| Address: | 270 Davenport Road , Toronto, M5R 0C1, Toronto |
| Postal Code: | M5R 0C1 |
| Province/State: | Toronto |
| Directions/Cross Streets: | Davenport Rd & Bedford Rd |
| Level/Floor | Room | Length(ft) | Width(ft) | Descriptions | |
| Room 1 | Main | Living Ro | 24.47 | 15.02 | Hardwood Floor, Combined w/Dining, Large Window |
| Room 2 | Main | Dining Ro | 24.47 | 15.02 | Hardwood Floor, Combined w/Living, Open Concept |
| Room 3 | Main | Kitchen | 24.47 | 15.02 | B/I Appliances, Granite Counters, Breakfast Bar |
| Room 4 | Second | Primary B | 14.99 | 14.96 | Hardwood Floor, His and Hers Closets, 5 Pc Ensuite |
| Room 5 | Third | Bedroom 2 | 12.4 | 10.14 | Hardwood Floor, Double Closet, Large Window |
| Room 6 | Third | Bedroom 3 | 10.73 | 8.92 | Hardwood Floor, Double Closet |
| Room 7 | Second | Den | 8.04 | 8.04 | Hardwood Floor |
| Washroom Type | No. of Pieces | Level |
| Washroom Type 1 | 2 | Main |
| Washroom Type 2 | 4 | Second |
| Washroom Type 3 | 4 | Third |
| Washroom Type 4 | 0 | |
| Washroom Type 5 | 0 |
| Total Area: | 0.00 |
| Washrooms: | 6 |
| Heat Type: | Forced Air |
| Central Air Conditioning: | Central Air |
| Although the information displayed is believed to be accurate, no warranties or representations are made of any kind. |
| KW Living Realty |
- Listing -1 of 0
|
|

| Virtual Tour | Book Showing | Email a Friend |
| Type: | Com - Condo Townhouse |
| Area: | Toronto |
| Municipality: | Toronto C02 |
| Neighbourhood: | Annex |
| Style: | Multi-Level |
| Lot Size: | x 0.00() |
| Approximate Age: | |
| Tax: | $0 |
| Maintenance Fee: | $0 |
| Beds: | 3 |
| Baths: | 6 |
| Garage: | 0 |
| Fireplace: | N |
| Air Conditioning: | |
| Pool: |

Anne has 20+ years of Real Estate selling experience.
"It is always such a pleasure to find that special place with all the most desired features that makes everyone feel at home! Your home is one of your biggest investments that you will make in your lifetime. It is so important to find a home that not only exceeds all expectations but also increases your net worth. A sound investment makes sense and will build a secure financial future."
Let me help in all your Real Estate requirements! Whether buying or selling I can help in every step of the journey. I consider my clients part of my family and always recommend solutions that are in your best interest and according to your desired goals.
Call or email me and we can get started.
Looking for resale homes?


