Welcome to SaintAmour.ca
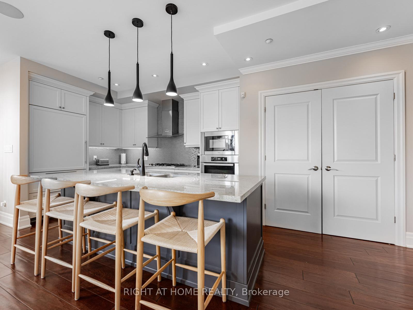
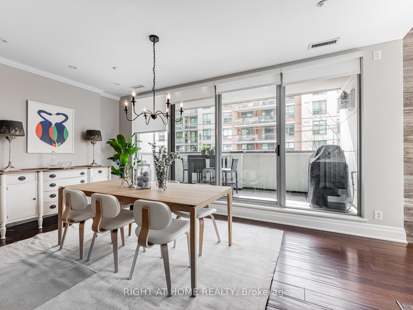
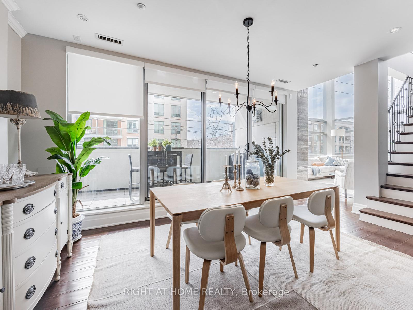
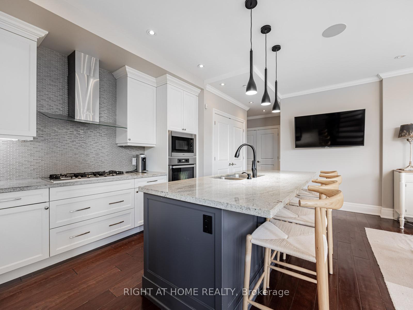
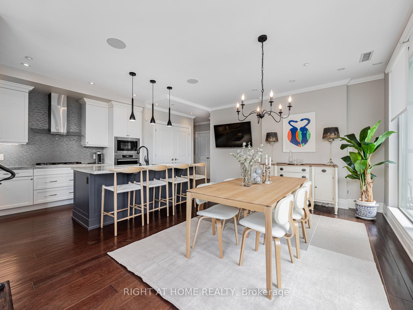
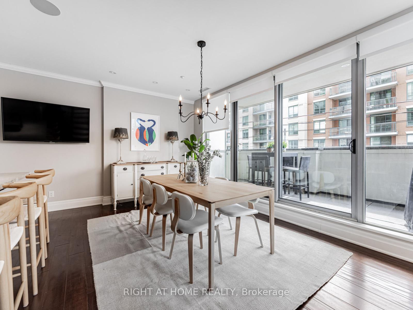
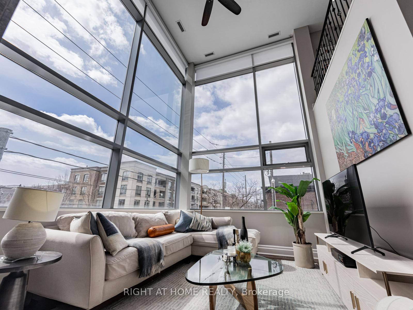
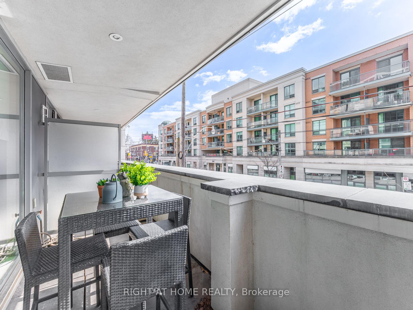
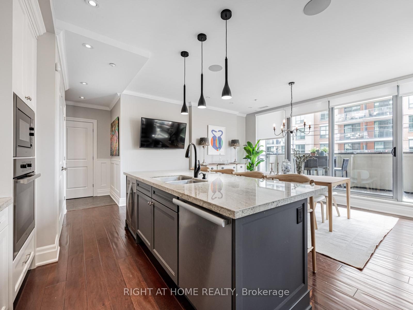
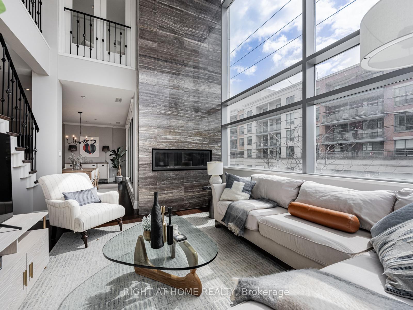
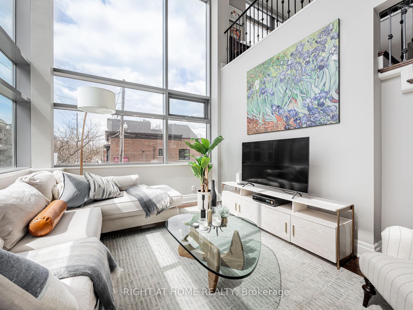
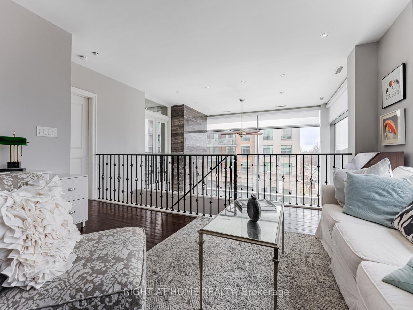

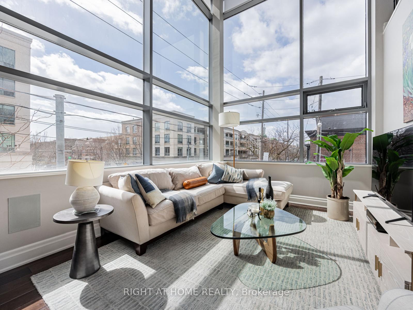
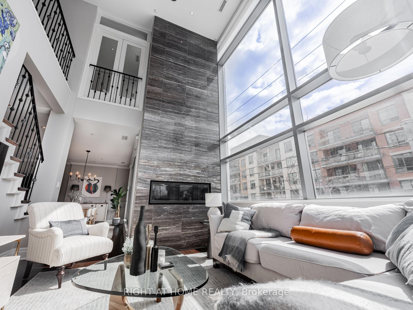
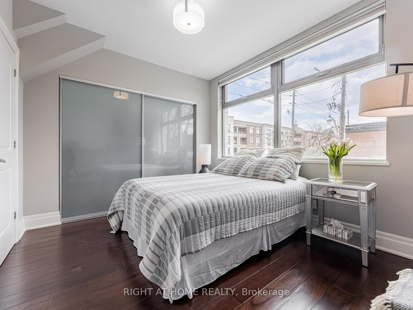
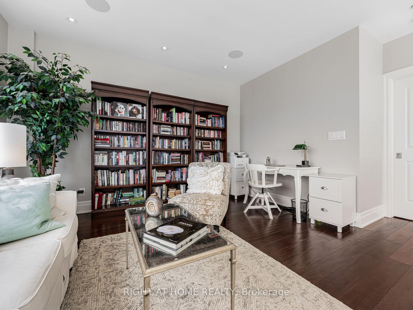
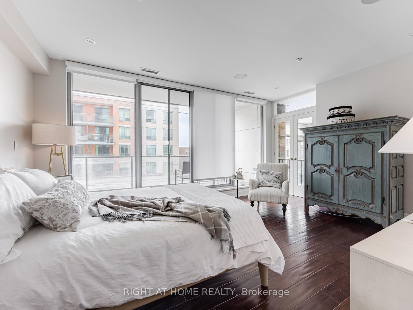
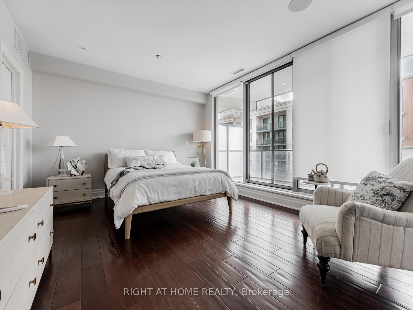

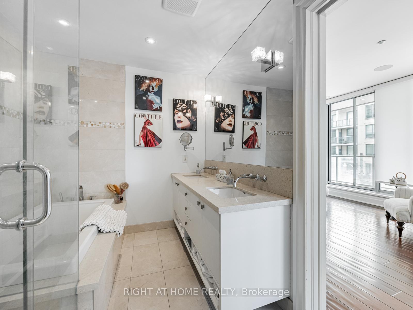
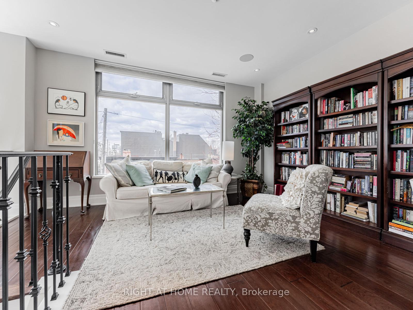
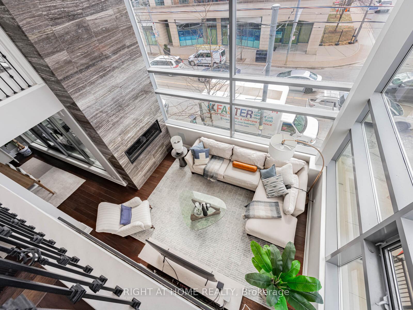

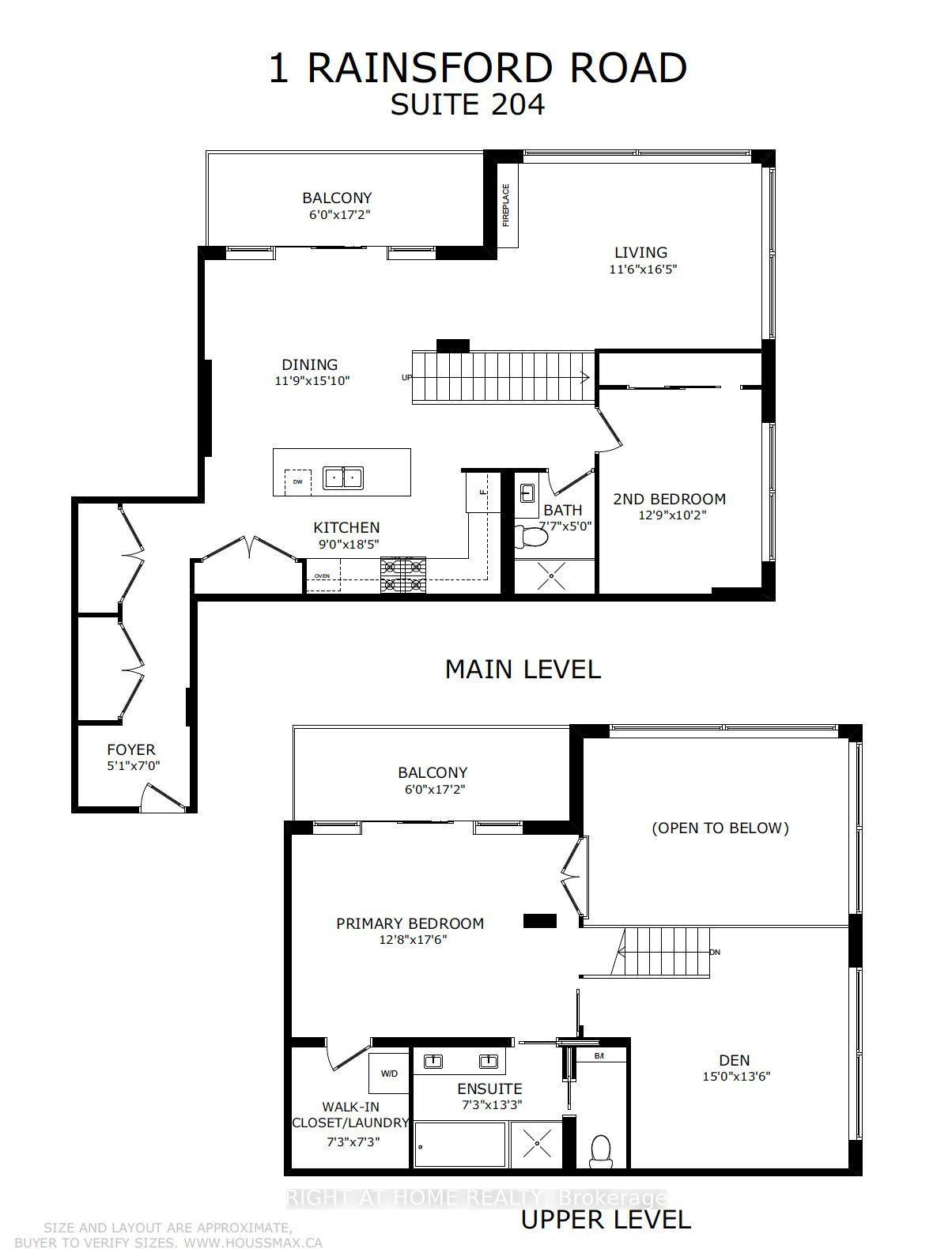
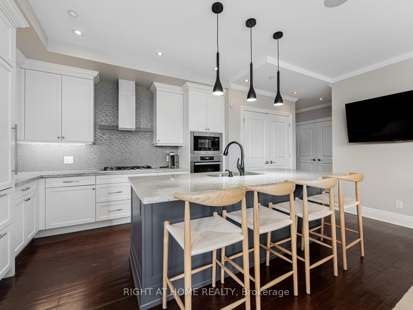
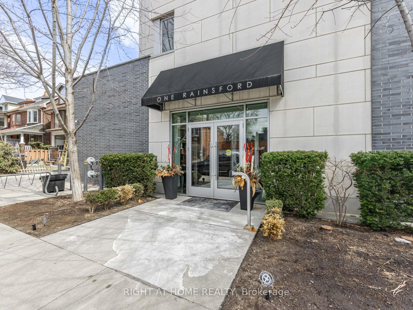
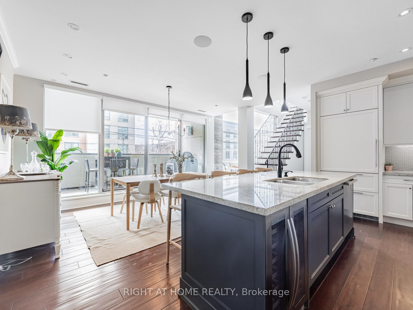
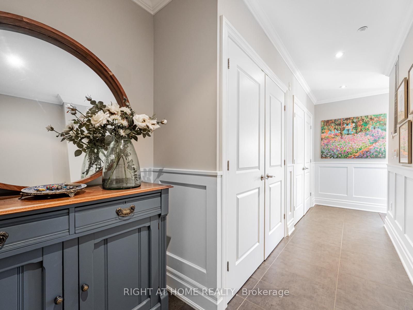
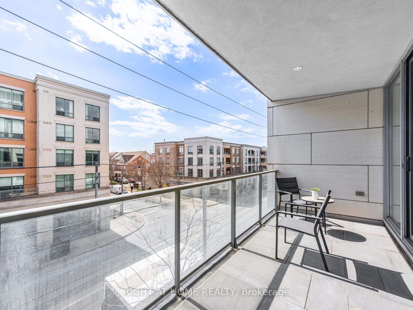
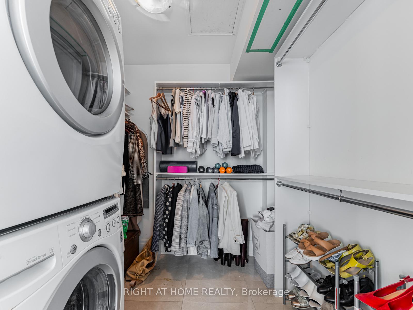































| Welcome to Suite 204 - A One-Of-A-Kind Luxury Corner Suite That Feels Like Living in a House! Located in Toronto's Fabulous Beach Neighbourhood, this 2 Floor Suite, Boasts ~ 1800 Sq.Ft. + 200 Sq. Ft. of Balconies, South-West Views, 9 Ft Smooth Ceilings, with an 18Ft. Atrium in the Living Room and an 18 Ft. High, Marble Fireplace Wall. This Stunning Home is Move-In Ready & Outfitted with Technology, Luxury Miele Appliances, a Miele Gas Cooktop, Electric Blinds, a Wine Fridge, 2 Balconies with a BBQ Hookup with Water for Gardening and Lighting for Day & Night Enjoyment. For ultimate privacy, the Bedrooms are Separated with a spacious bedroom on the main floor and a Primary Suite on the 2nd Level with a 5 piece Ensuite, Juliette Balcony overlooking the Atrium and a Full Walk-Out Balcony. The 2nd Floor also includes a Spacious Family Room/Den and a Laundry Room. Walk Everywhere - Bruno's Grocery Fine Foods, The Beach, Restaurants, Nature, Coffee Shops, Galleries + More! TTC transit is at your doorstep. This is a Must-See Suite with Parking & Locker Included! |
| Price | $1,715,000 |
| Taxes: | $7046.00 |
| Occupancy: | Owner |
| Address: | 1 Rainsford Road , Toronto, M4L 3N5, Toronto |
| Postal Code: | M4L 3N5 |
| Province/State: | Toronto |
| Directions/Cross Streets: | Queen & Woodbine |
| Level/Floor | Room | Length(ft) | Width(ft) | Descriptions | |
| Room 1 | Main | Foyer | 5.08 | 6.99 | B/I Closet, Carpet Free, Double Closet |
| Room 2 | Main | Kitchen | 8.99 | 18.4 | B/I Appliances, Large Window, Breakfast Bar |
| Room 3 | Main | Dining Ro | 11.74 | 15.84 | W/O To Balcony, Open Concept, Large Window |
| Room 4 | Main | Living Ro | 11.51 | 16.4 | SW View, Window Floor to Ceil, Fireplace |
| Room 5 | Main | Bedroom 2 | 12.76 | 10.17 | Large Window, B/I Closet, Double Closet |
| Room 6 | Second | Family Ro | 14.99 | 13.48 | Large Window, Overlooks Living, SW View |
| Room 7 | Second | Primary B | 12.66 | 17.48 | 5 Pc Ensuite, W/O To Balcony, Walk-In Closet(s) |
| Room 8 | Main | Other | 6 | 17.15 | Balcony, Glass Doors, LED Lighting |
| Room 9 | Second | Other | 6 | 17.15 | Balcony, Glass Doors, LED Lighting |
| Washroom Type | No. of Pieces | Level |
| Washroom Type 1 | 3 | Main |
| Washroom Type 2 | 5 | Second |
| Washroom Type 3 | 0 | |
| Washroom Type 4 | 0 | |
| Washroom Type 5 | 0 |
| Total Area: | 0.00 |
| Approximatly Age: | 6-10 |
| Sprinklers: | Secu |
| Washrooms: | 2 |
| Heat Type: | Forced Air |
| Central Air Conditioning: | Central Air |
| Elevator Lift: | True |
| Although the information displayed is believed to be accurate, no warranties or representations are made of any kind. |
| RIGHT AT HOME REALTY |
- Listing -1 of 0
|
|

| Virtual Tour | Book Showing | Email a Friend |
| Type: | Com - Condo Apartment |
| Area: | Toronto |
| Municipality: | Toronto E02 |
| Neighbourhood: | The Beaches |
| Style: | 2-Storey |
| Lot Size: | x 0.00() |
| Approximate Age: | 6-10 |
| Tax: | $7,046 |
| Maintenance Fee: | $1,368 |
| Beds: | 2+1 |
| Baths: | 2 |
| Garage: | 0 |
| Fireplace: | Y |
| Air Conditioning: | |
| Pool: |

Anne has 20+ years of Real Estate selling experience.
"It is always such a pleasure to find that special place with all the most desired features that makes everyone feel at home! Your home is one of your biggest investments that you will make in your lifetime. It is so important to find a home that not only exceeds all expectations but also increases your net worth. A sound investment makes sense and will build a secure financial future."
Let me help in all your Real Estate requirements! Whether buying or selling I can help in every step of the journey. I consider my clients part of my family and always recommend solutions that are in your best interest and according to your desired goals.
Call or email me and we can get started.
Looking for resale homes?


