Welcome to SaintAmour.ca
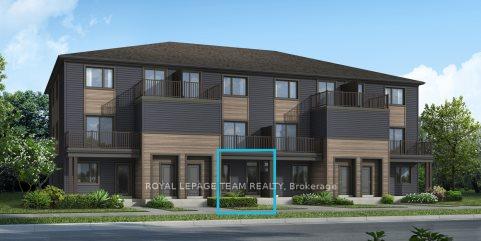

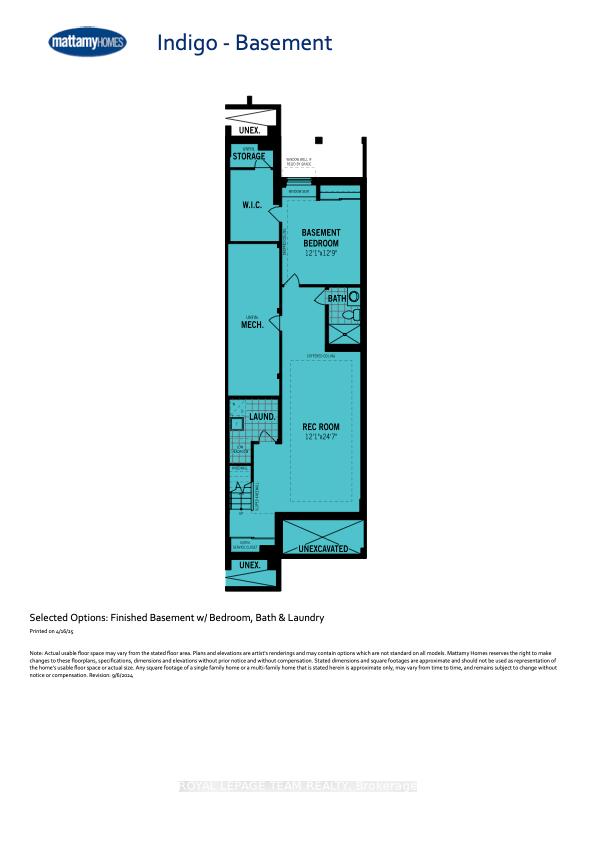
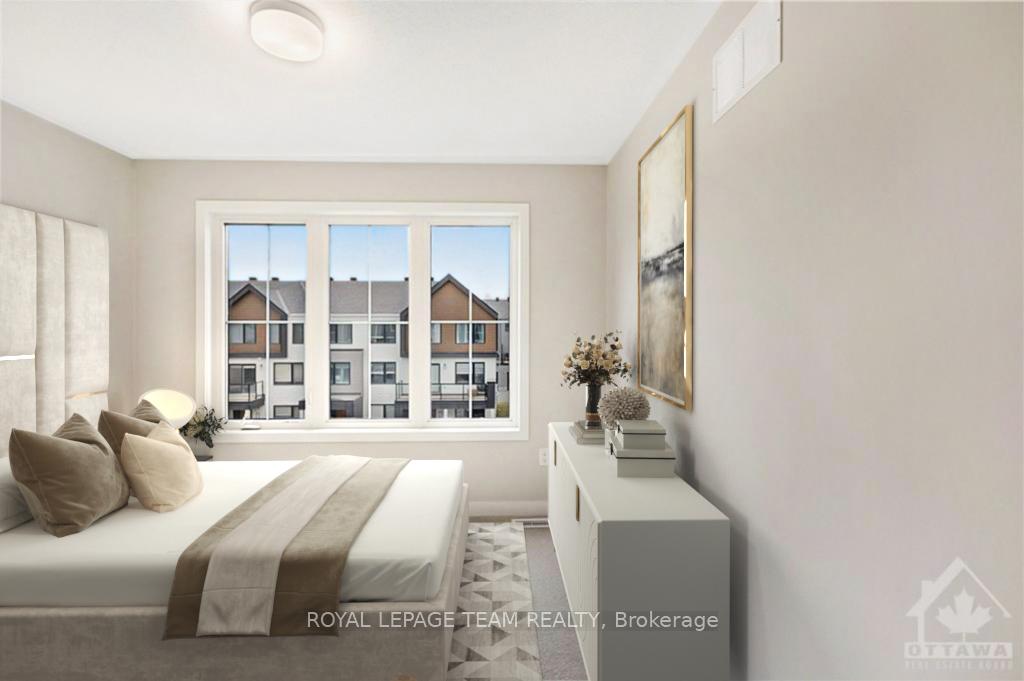

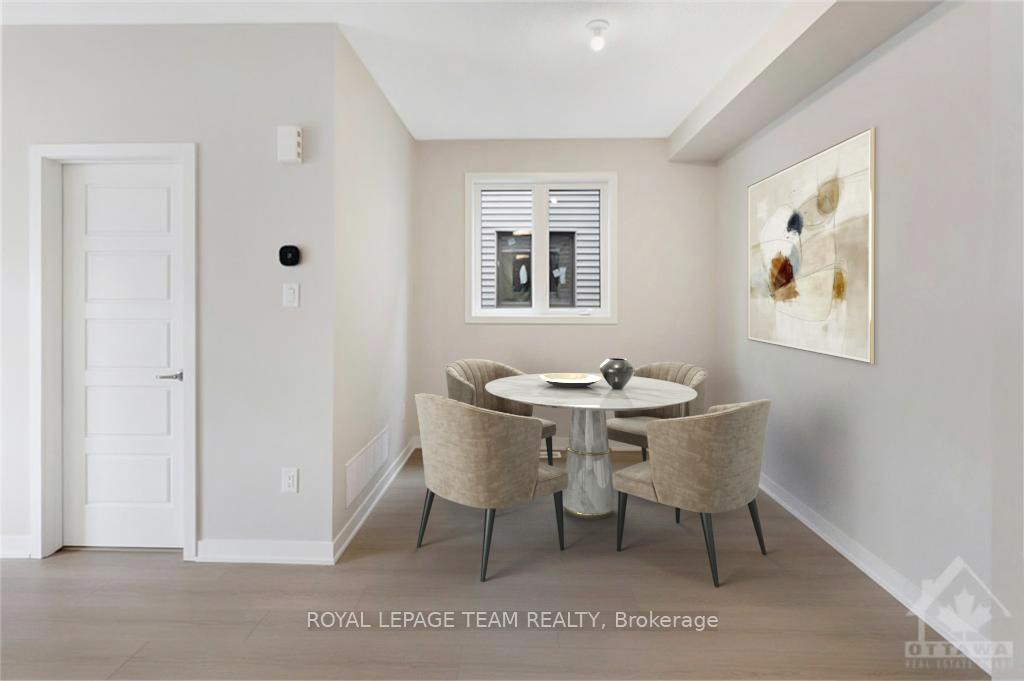
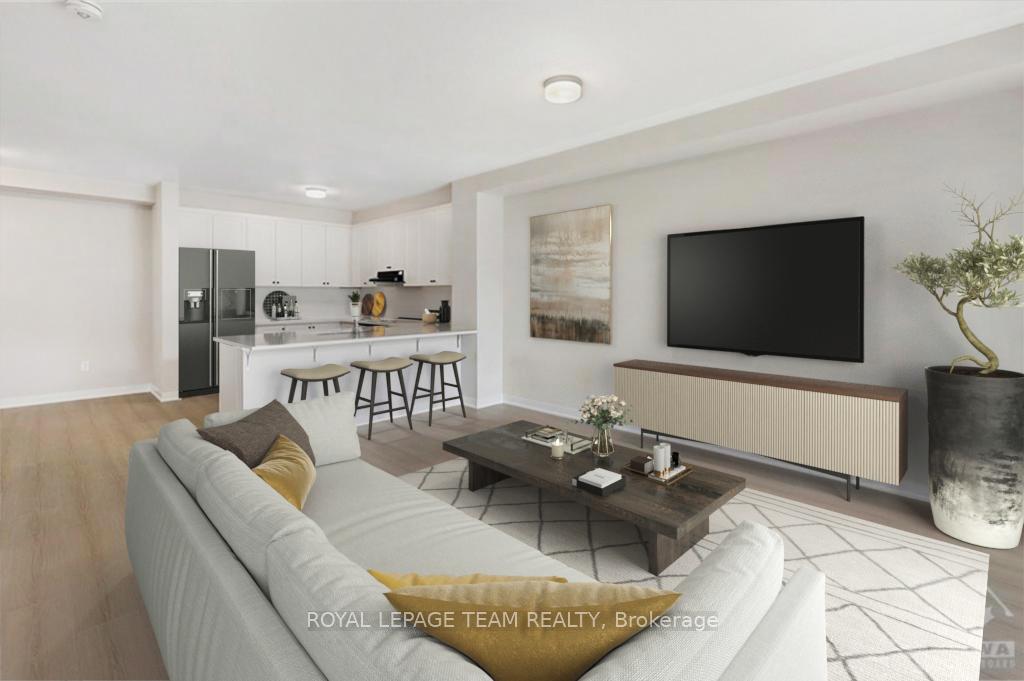
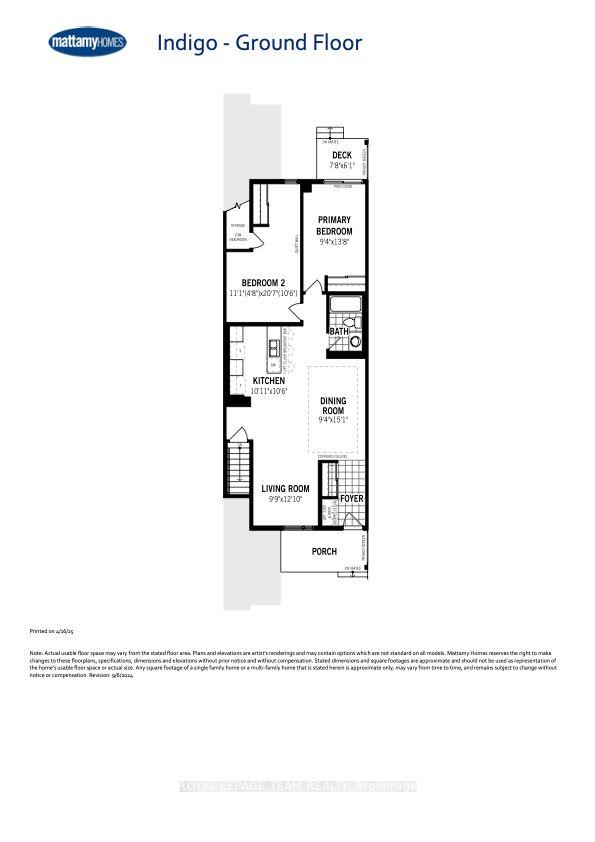
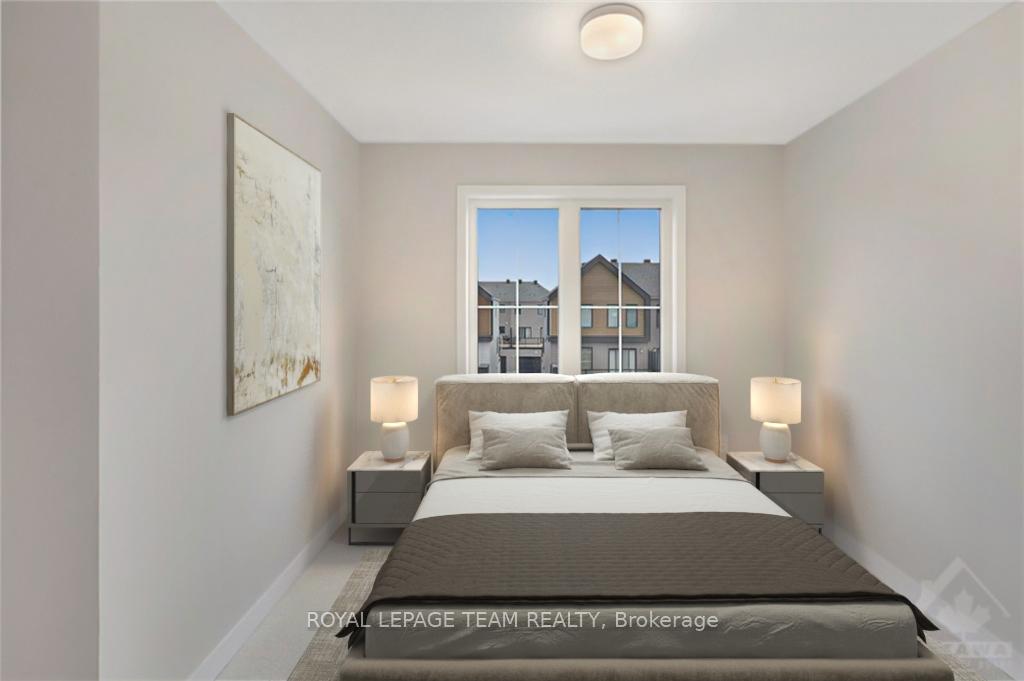









| Over 2,100 sq. ft. of finished space as per the builder's plan! Be the first to live in Mattamy's Indigo, a beautifully designed 3-bedroom, 2-bathroom stacked townhome offering the perfect blend of comfort and functionality. The charming front porch and welcoming foyer lead to an open-concept living and dining area, a modern kitchen, two main-floor bedrooms, and a full bathroom. The kitchen features stainless steel appliances and an optional breakfast bar, ideal for enjoying your morning coffee or casual meals. One of the main floor bedrooms offers walkout access to a private deck, perfect for entertaining. The finished lower level, with oversized windows, features a spacious recreation room, a third bedroom, and a full bathroom with a walk-in shower. Additional highlights include in-unit laundry and ample storage space throughout. BONUS: $10,000 Design Credit! Buyers still have time to choose colours and upgrades, making it a perfect opportunity to personalize your dream space. Located in the heart of Barrhaven, this home is just steps away from Barrhaven Marketplace, parks, schools, public transit, shopping, restaurants, and sports clubs. Enjoy the best of suburban living with convenient access to everything you need. Don't miss this incredible opportunity! Images showcase builder finishes. |
| Price | $467,990 |
| Taxes: | $0.00 |
| Occupancy: | Vacant |
| Address: | 543 Celestine Private N/A , Barrhaven, K2J 4H7, Ottawa |
| Postal Code: | K2J 4H7 |
| Province/State: | Ottawa |
| Directions/Cross Streets: | Chapman Mills Drive & Greenbank Rd |
| Level/Floor | Room | Length(ft) | Width(ft) | Descriptions | |
| Room 1 | Main | Foyer | |||
| Room 2 | Main | Living Ro | 9.74 | 12.82 | |
| Room 3 | Main | Dining Ro | 9.32 | 15.09 | |
| Room 4 | Main | Kitchen | 10.92 | 10.5 | |
| Room 5 | Main | Primary B | 9.32 | 13.68 | |
| Room 6 | Main | Bathroom | |||
| Room 7 | Main | Bedroom 2 | 11.09 | 20.57 | |
| Room 8 | Basement | Bedroom | 12.07 | 12.76 | |
| Room 9 | Basement | Bathroom | |||
| Room 10 | Basement | Recreatio | 12.07 | 24.57 | |
| Room 11 | Basement | Laundry | |||
| Room 12 | Main | Other | 7.68 | 6.07 | W/O To Deck |
| Washroom Type | No. of Pieces | Level |
| Washroom Type 1 | 3 | Main |
| Washroom Type 2 | 3 | Basement |
| Washroom Type 3 | 0 | |
| Washroom Type 4 | 0 | |
| Washroom Type 5 | 0 |
| Total Area: | 0.00 |
| Washrooms: | 2 |
| Heat Type: | Forced Air |
| Central Air Conditioning: | Central Air |
| Although the information displayed is believed to be accurate, no warranties or representations are made of any kind. |
| ROYAL LEPAGE TEAM REALTY |
- Listing -1 of 0
|
|

| Book Showing | Email a Friend |
| Type: | Com - Condo Townhouse |
| Area: | Ottawa |
| Municipality: | Barrhaven |
| Neighbourhood: | 7704 - Barrhaven - Heritage Park |
| Style: | Stacked Townhous |
| Lot Size: | x 0.00() |
| Approximate Age: | |
| Tax: | $0 |
| Maintenance Fee: | $330 |
| Beds: | 3 |
| Baths: | 2 |
| Garage: | 0 |
| Fireplace: | N |
| Air Conditioning: | |
| Pool: |

Anne has 20+ years of Real Estate selling experience.
"It is always such a pleasure to find that special place with all the most desired features that makes everyone feel at home! Your home is one of your biggest investments that you will make in your lifetime. It is so important to find a home that not only exceeds all expectations but also increases your net worth. A sound investment makes sense and will build a secure financial future."
Let me help in all your Real Estate requirements! Whether buying or selling I can help in every step of the journey. I consider my clients part of my family and always recommend solutions that are in your best interest and according to your desired goals.
Call or email me and we can get started.
Looking for resale homes?


