Welcome to SaintAmour.ca
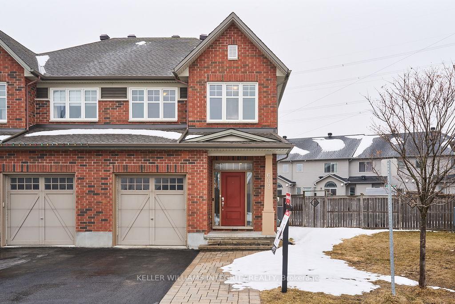
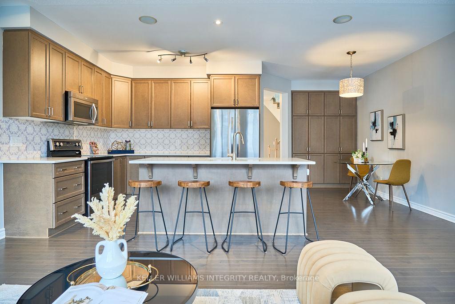
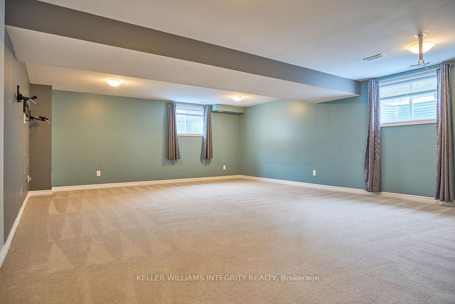
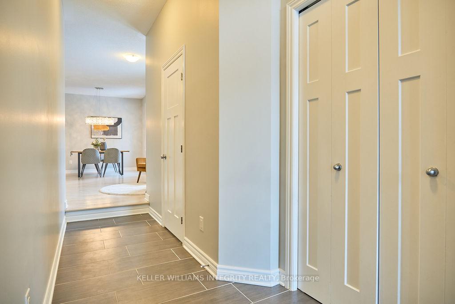
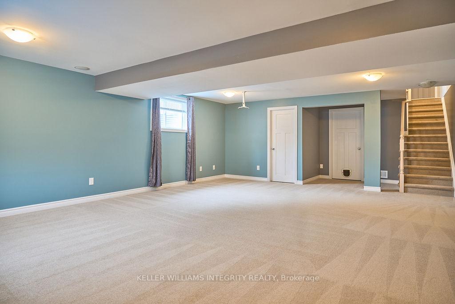
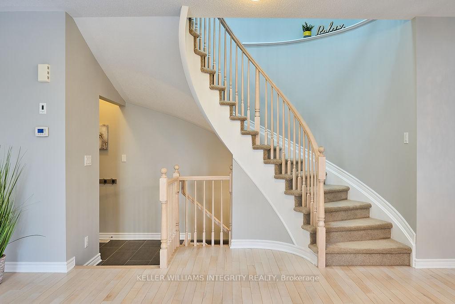
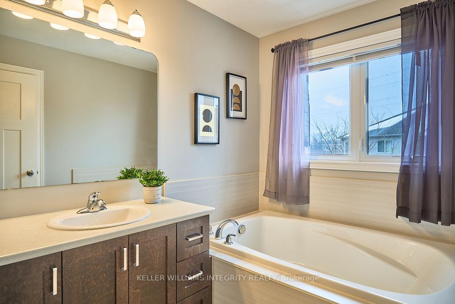
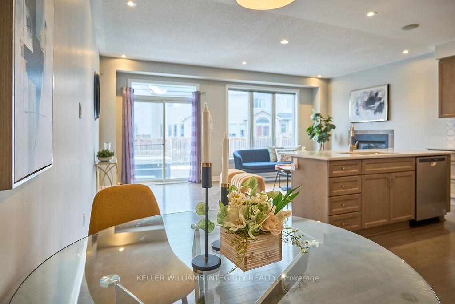
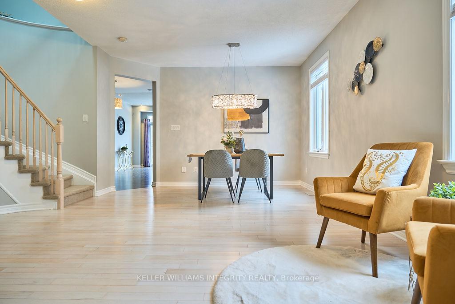
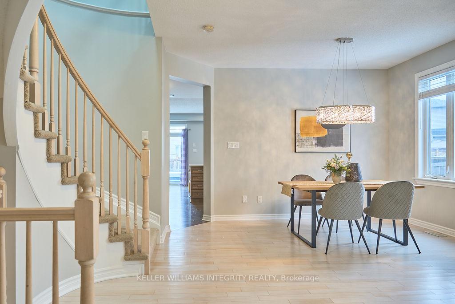
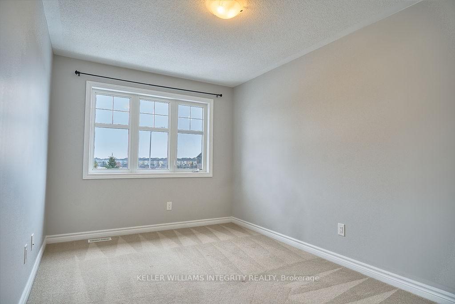
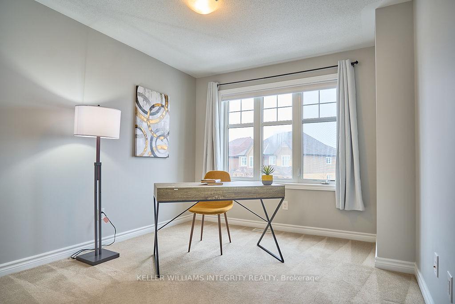
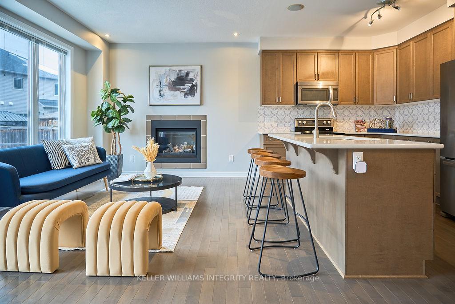
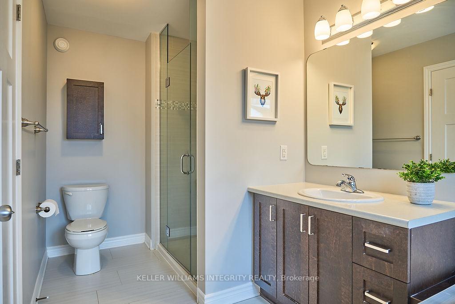
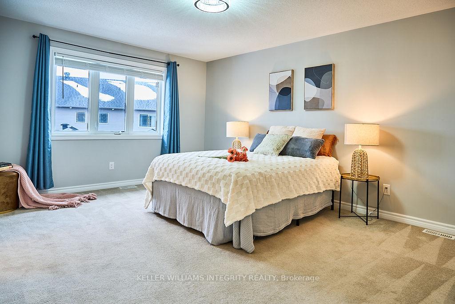
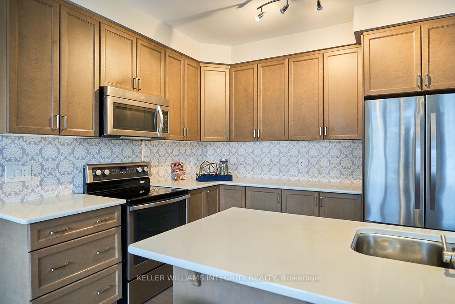
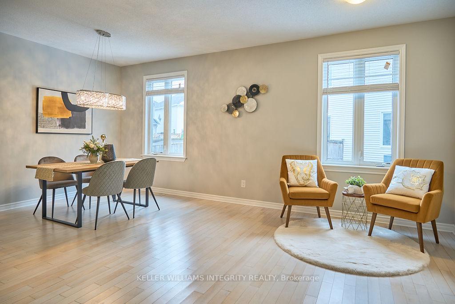
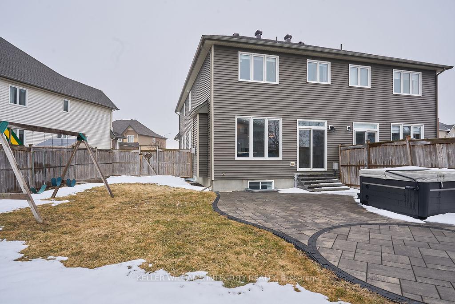
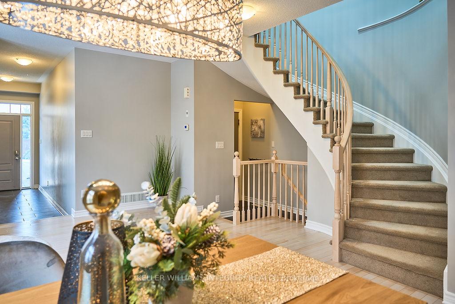
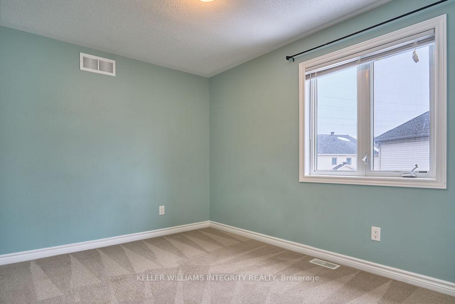
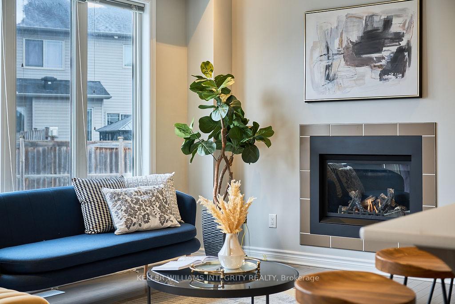
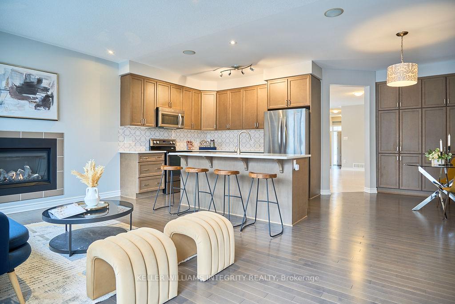
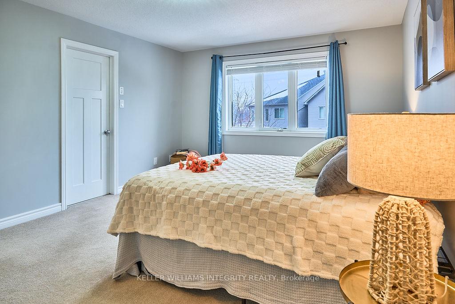
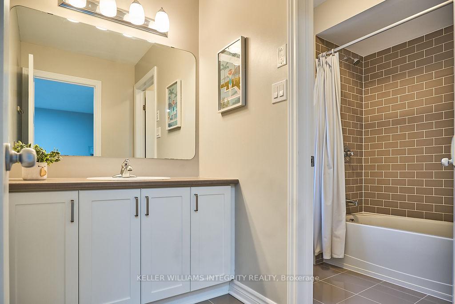
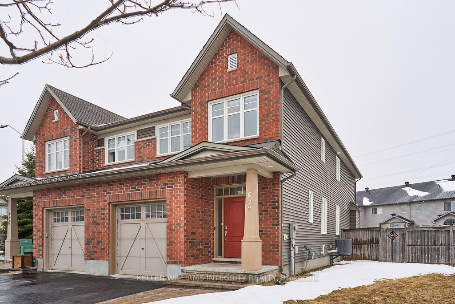

























| Move-in Ready! Welcome to the spacious Tartan Red Oak model an impressive semi-detached home offering over 2,600 sq ft of luxurious living space in a prime location. This beautifully designed layout features 4 generous bedrooms, 2.5 bathrooms, and a fully finished basement perfect for families of all sizes. The custom kitchen is a chef's dream, showcasing stainless steel appliances, a large island, and a floor-to-ceiling pantry. The open-concept main floor includes a bright living and dining area, along with a cozy family room featuring a gas fireplace ideal for both entertaining and quiet evenings. Upstairs, the spacious primary bedroom offers a walk-in closet and private ensuite, while three additional bedrooms provide plenty of space for family, guests, or a home office. A main floor powder room adds everyday convenience. Set on a desirable pie-shaped lot, this home boasts a fully fenced and landscaped backyard your private outdoor oasis complete with a hot tub for year-round enjoyment. Located close to schools, parks, and amenities, this home combines comfort, style, and convenience. Don't miss your chance to schedule a private viewing today! New Paint - 2025, New ceiling lights - 2025 |
| Price | $749,900 |
| Taxes: | $4975.40 |
| Assessment Year: | 2024 |
| Occupancy: | Vacant |
| Address: | 602 Moorpark Aven , Kanata, K2M 0B6, Ottawa |
| Directions/Cross Streets: | Moorpark Ave |
| Rooms: | 11 |
| Rooms +: | 1 |
| Bedrooms: | 4 |
| Bedrooms +: | 0 |
| Family Room: | T |
| Basement: | Finished, Full |
| Level/Floor | Room | Length(ft) | Width(ft) | Descriptions | |
| Room 1 | Main | Living Ro | 13.32 | 19.98 | |
| Room 2 | Main | Family Ro | 19.38 | 10.99 | |
| Room 3 | Main | Kitchen | 11.81 | 8.99 | |
| Room 4 | Main | Dining Ro | 7.64 | 11.97 | |
| Room 5 | Second | Primary B | 12.5 | 16.4 | |
| Room 6 | Second | Bedroom | 9.15 | 13.97 | |
| Room 7 | Second | Bedroom | 9.84 | 9.84 | |
| Room 8 | Second | Bedroom | 9.05 | 12.99 | |
| Room 9 | Basement | Recreatio | 18.4 | 13.81 |
| Washroom Type | No. of Pieces | Level |
| Washroom Type 1 | 2 | Main |
| Washroom Type 2 | 4 | Second |
| Washroom Type 3 | 3 | Second |
| Washroom Type 4 | 0 | |
| Washroom Type 5 | 0 |
| Total Area: | 0.00 |
| Approximatly Age: | 6-15 |
| Property Type: | Semi-Detached |
| Style: | 2-Storey |
| Exterior: | Brick, Other |
| Garage Type: | Attached |
| Drive Parking Spaces: | 2 |
| Pool: | None |
| Approximatly Age: | 6-15 |
| Approximatly Square Footage: | 2000-2500 |
| Property Features: | Public Trans, Park |
| CAC Included: | N |
| Water Included: | N |
| Cabel TV Included: | N |
| Common Elements Included: | N |
| Heat Included: | N |
| Parking Included: | N |
| Condo Tax Included: | N |
| Building Insurance Included: | N |
| Fireplace/Stove: | Y |
| Heat Type: | Forced Air |
| Central Air Conditioning: | Central Air |
| Central Vac: | N |
| Laundry Level: | Syste |
| Ensuite Laundry: | F |
| Sewers: | Sewer |
| Although the information displayed is believed to be accurate, no warranties or representations are made of any kind. |
| KELLER WILLIAMS INTEGRITY REALTY |
- Listing -1 of 0
|
|

| Book Showing | Email a Friend |
| Type: | Freehold - Semi-Detached |
| Area: | Ottawa |
| Municipality: | Kanata |
| Neighbourhood: | 9010 - Kanata - Emerald Meadows/Trailwest |
| Style: | 2-Storey |
| Lot Size: | x 127.66(Feet) |
| Approximate Age: | 6-15 |
| Tax: | $4,975.4 |
| Maintenance Fee: | $0 |
| Beds: | 4 |
| Baths: | 3 |
| Garage: | 0 |
| Fireplace: | Y |
| Air Conditioning: | |
| Pool: | None |

Anne has 20+ years of Real Estate selling experience.
"It is always such a pleasure to find that special place with all the most desired features that makes everyone feel at home! Your home is one of your biggest investments that you will make in your lifetime. It is so important to find a home that not only exceeds all expectations but also increases your net worth. A sound investment makes sense and will build a secure financial future."
Let me help in all your Real Estate requirements! Whether buying or selling I can help in every step of the journey. I consider my clients part of my family and always recommend solutions that are in your best interest and according to your desired goals.
Call or email me and we can get started.
Looking for resale homes?


