Welcome to SaintAmour.ca
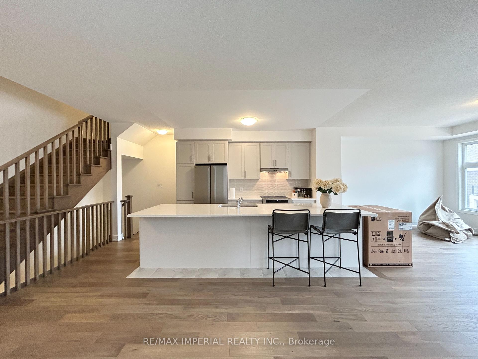
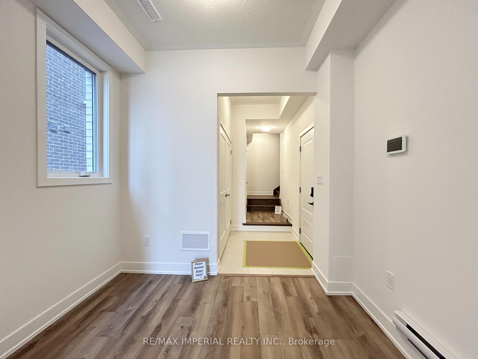
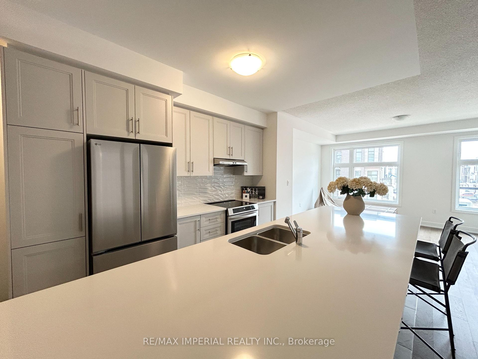
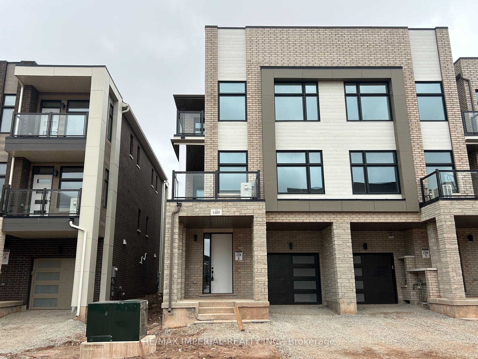
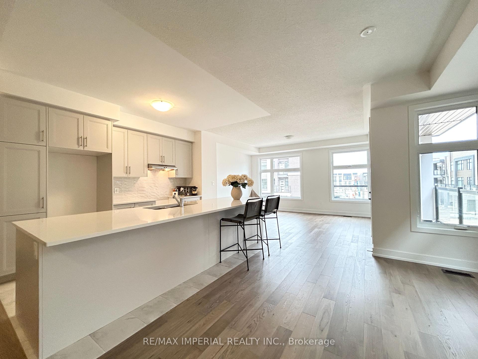
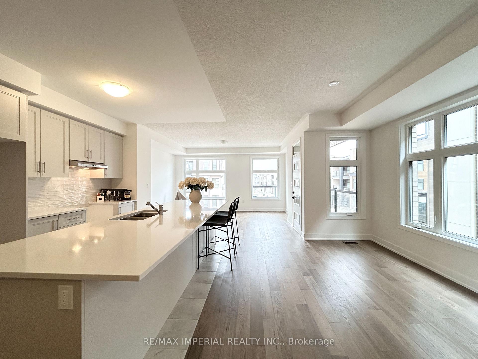
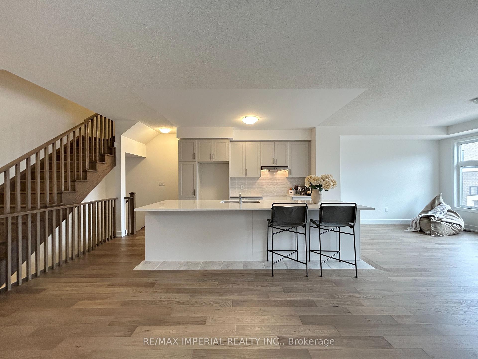
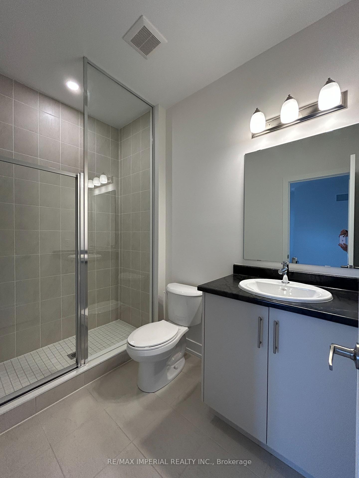

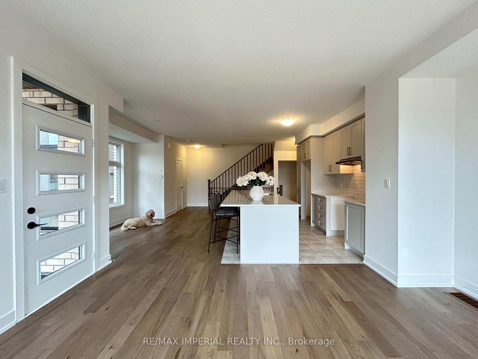
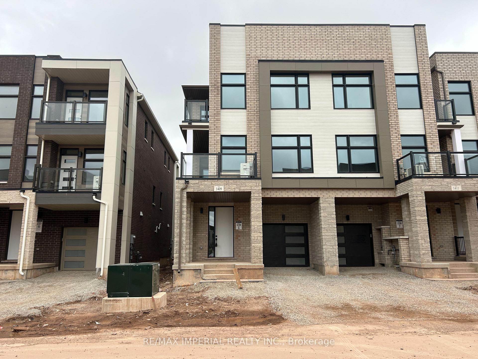
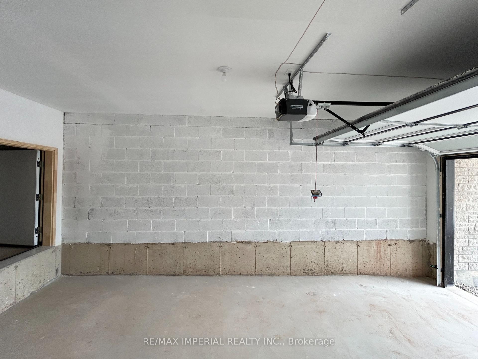
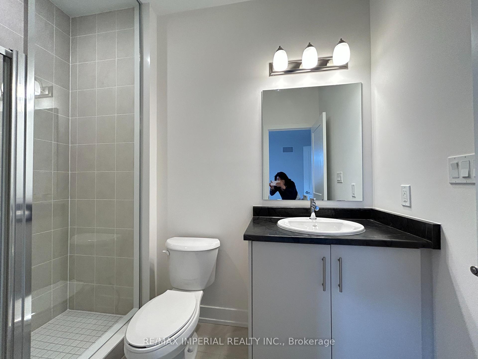
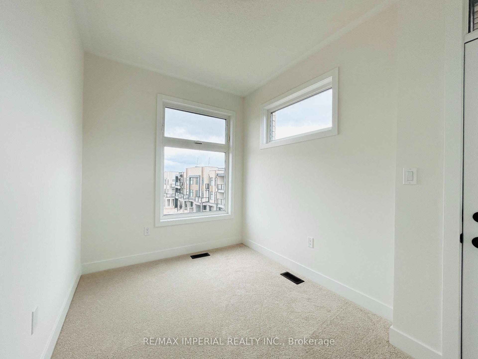
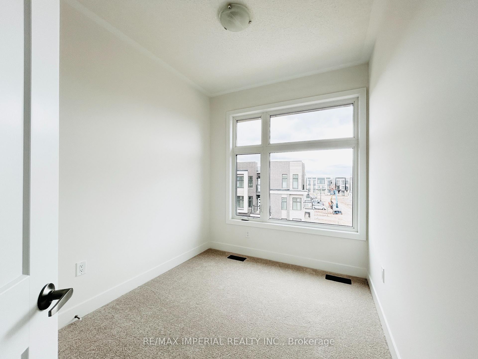
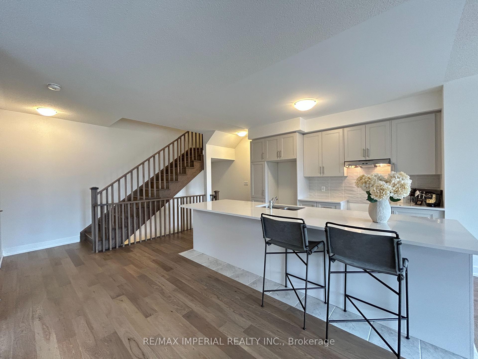
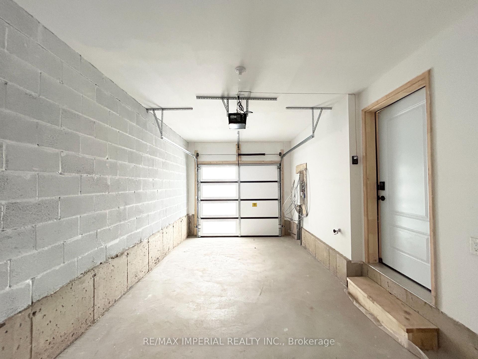
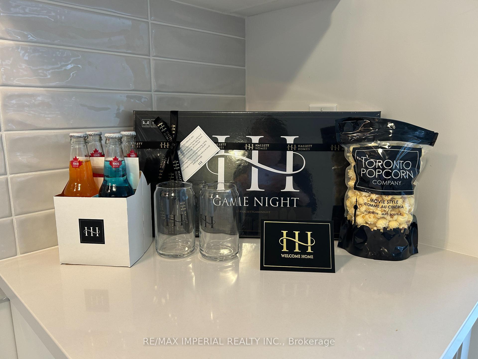
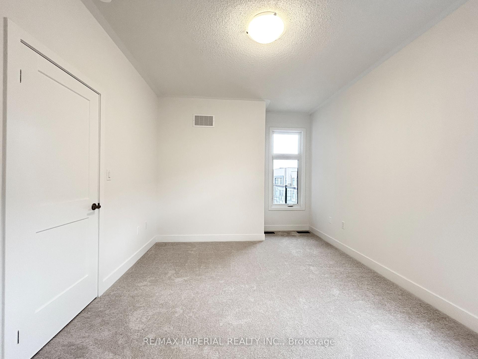
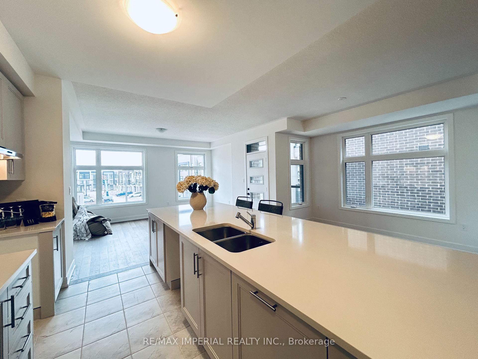

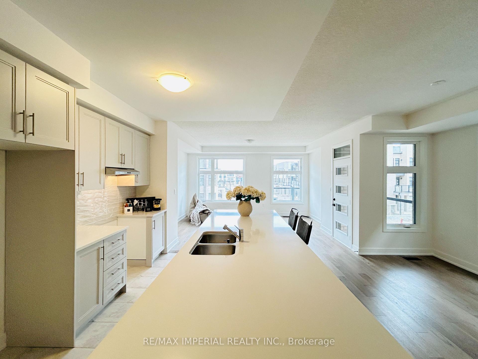
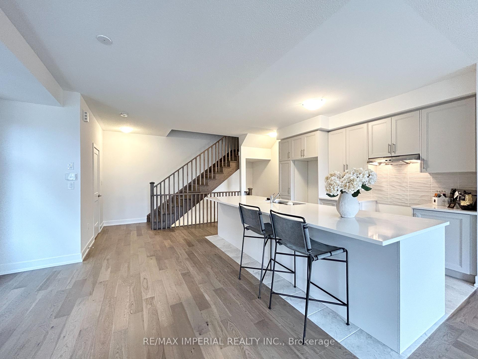























| **Stunning New Townhouse in the Thriving Joshua Creek Montage Community!** Experience contemporary elegance in this beautifully designed and fully upgraded 3-bedroom, 2.5-bathroom 1,727 sqf new home! End unit offers you extra space, windows and lights. Owner spent Tons on upgrades: customized kitchen cabinetry, back splash, wood floor, doors, kitchen counter! The open-concept main floor showcases a modern kitchen with an oversized 12' center island, quartz countertops, stainless steel appliances. Induction cooking range provided high quality cooking experience, advanced model of washer and dryers. The bright and spacious great room seamlessly flows into the kitchen and dining area, with a walk-out to a private balcony. Upstairs, the expansive primary suite features a walk-in closet and a 3-piece ensuite. The versatile ground-floor flex space nis ideal for a home office or den. Located in a vibrant and growing neighborhood, you'll enjoy close proximity to parks, top-rated schools, shopping, and dining. Plus, with easy access to Highways 403, QEW, and 407, commuting is a breeze. |
| Price | $3,300 |
| Taxes: | $0.00 |
| Occupancy: | Vacant |
| Address: | 1409 Courtleigh Trai , Oakville, L6H 7Y8, Halton |
| Directions/Cross Streets: | Dundas St. E. & Meadowridge Dr. |
| Rooms: | 7 |
| Bedrooms: | 3 |
| Bedrooms +: | 0 |
| Family Room: | F |
| Basement: | None |
| Furnished: | Unfu |
| Level/Floor | Room | Length(ft) | Width(ft) | Descriptions | |
| Room 1 | Ground | Den | 9.51 | 6.49 | |
| Room 2 | Second | Kitchen | 12 | 9.51 | Centre Island, Ceramic Floor, Quartz Counter |
| Room 3 | Second | Dining Ro | 12 | 10.66 | Hardwood Floor, Open Concept |
| Room 4 | Second | Great Roo | 16.24 | 12.99 | Hardwood Floor, Large Window, W/O To Balcony |
| Room 5 | Third | Primary B | 14.33 | 10.76 | 3 Pc Ensuite, Walk-In Closet(s) |
| Room 6 | Third | Bedroom 2 | 12.66 | 7.97 | Large Window, Closet |
| Room 7 | Third | Bedroom 3 | 8.99 | 7.97 | Closet |
| Washroom Type | No. of Pieces | Level |
| Washroom Type 1 | 2 | Second |
| Washroom Type 2 | 3 | Third |
| Washroom Type 3 | 4 | Third |
| Washroom Type 4 | 0 | |
| Washroom Type 5 | 0 |
| Total Area: | 0.00 |
| Property Type: | Att/Row/Townhouse |
| Style: | 3-Storey |
| Exterior: | Brick, Stone |
| Garage Type: | Attached |
| (Parking/)Drive: | Private |
| Drive Parking Spaces: | 1 |
| Park #1 | |
| Parking Type: | Private |
| Park #2 | |
| Parking Type: | Private |
| Pool: | None |
| Laundry Access: | In-Suite Laun |
| Approximatly Square Footage: | 1500-2000 |
| Property Features: | Lake/Pond, Library |
| CAC Included: | N |
| Water Included: | N |
| Cabel TV Included: | N |
| Common Elements Included: | N |
| Heat Included: | N |
| Parking Included: | N |
| Condo Tax Included: | N |
| Building Insurance Included: | N |
| Fireplace/Stove: | N |
| Heat Type: | Forced Air |
| Central Air Conditioning: | Central Air |
| Central Vac: | N |
| Laundry Level: | Syste |
| Ensuite Laundry: | F |
| Sewers: | Sewer |
| Although the information displayed is believed to be accurate, no warranties or representations are made of any kind. |
| RE/MAX IMPERIAL REALTY INC. |
- Listing -1 of 0
|
|

| Book Showing | Email a Friend |
| Type: | Freehold - Att/Row/Townhouse |
| Area: | Halton |
| Municipality: | Oakville |
| Neighbourhood: | 1010 - JM Joshua Meadows |
| Style: | 3-Storey |
| Lot Size: | x 0.00() |
| Approximate Age: | |
| Tax: | $0 |
| Maintenance Fee: | $0 |
| Beds: | 3 |
| Baths: | 3 |
| Garage: | 0 |
| Fireplace: | N |
| Air Conditioning: | |
| Pool: | None |

Anne has 20+ years of Real Estate selling experience.
"It is always such a pleasure to find that special place with all the most desired features that makes everyone feel at home! Your home is one of your biggest investments that you will make in your lifetime. It is so important to find a home that not only exceeds all expectations but also increases your net worth. A sound investment makes sense and will build a secure financial future."
Let me help in all your Real Estate requirements! Whether buying or selling I can help in every step of the journey. I consider my clients part of my family and always recommend solutions that are in your best interest and according to your desired goals.
Call or email me and we can get started.
Looking for resale homes?


