Welcome to SaintAmour.ca
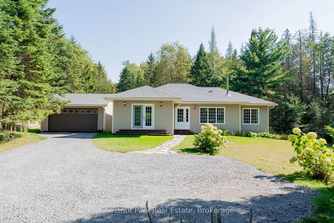
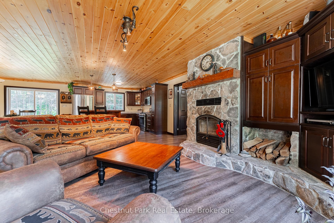
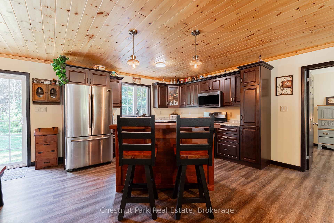
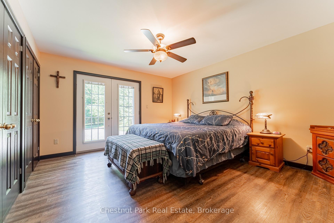

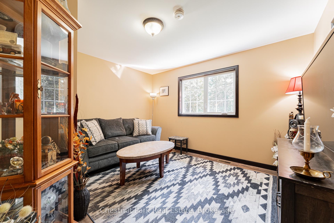
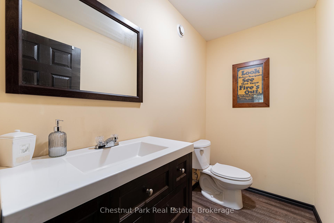
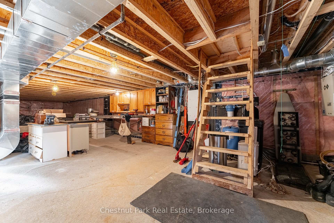
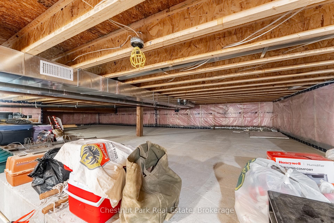

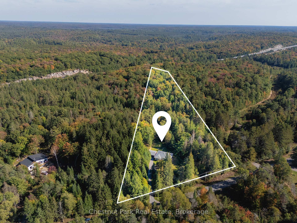
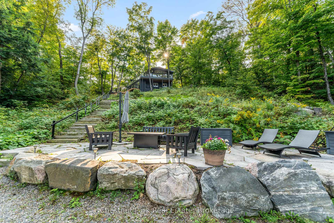
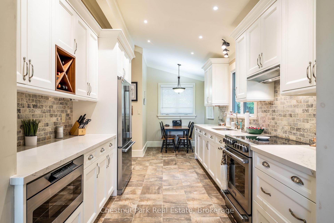
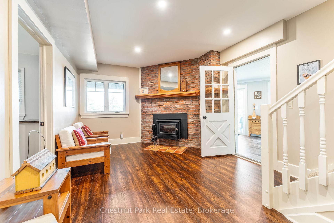


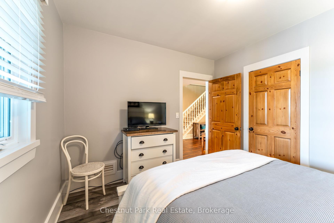
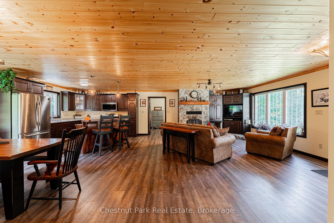
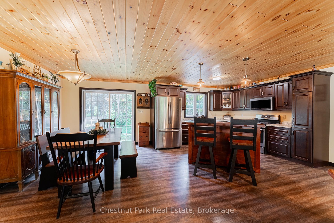
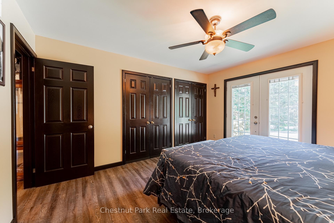
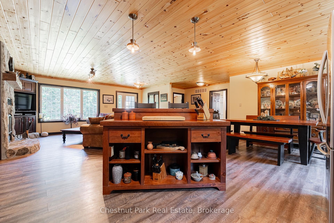
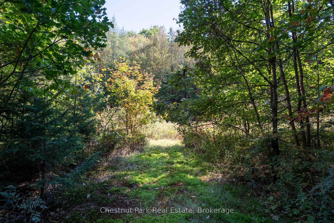
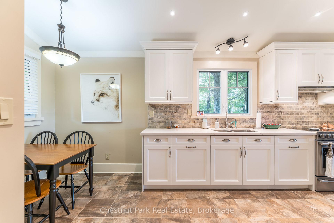
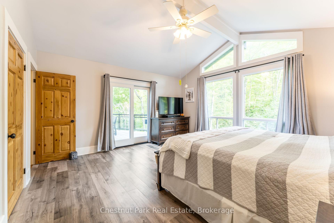
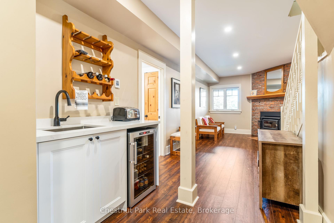
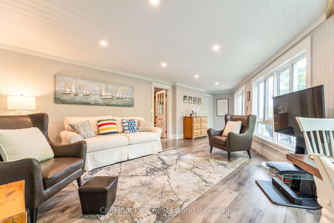
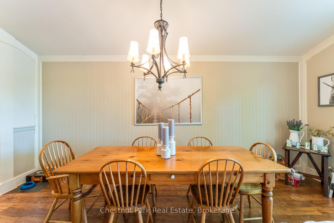
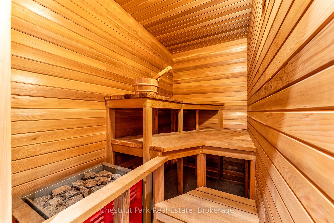
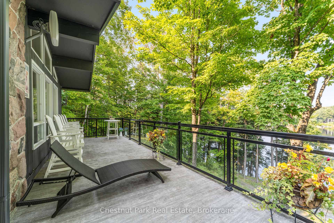
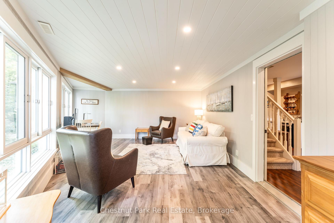
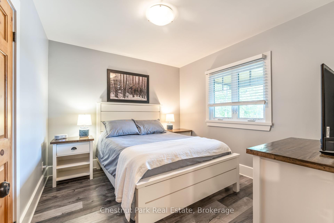
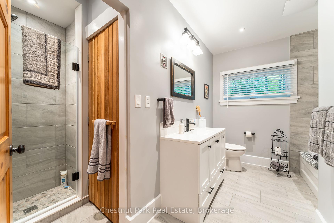
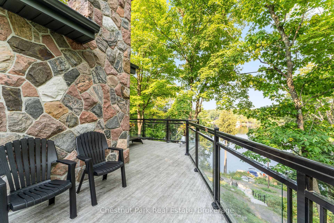

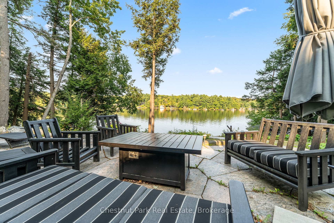
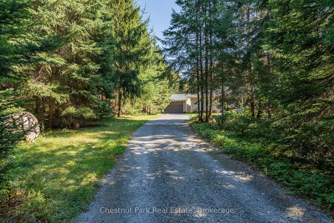
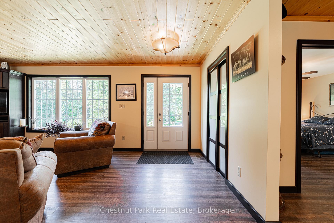
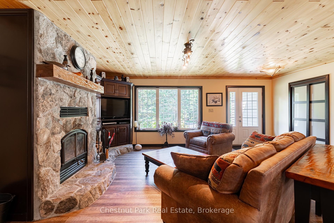
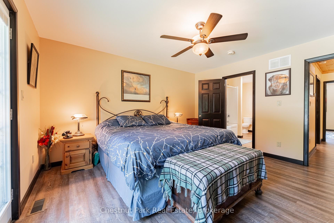
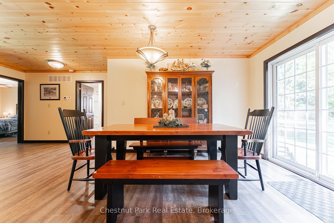
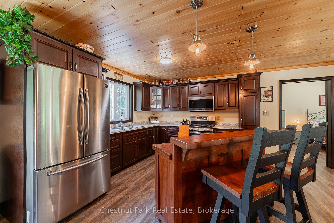
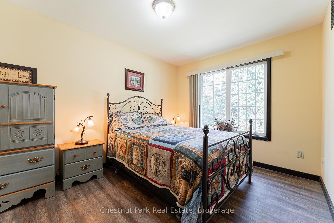
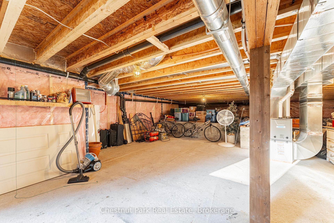
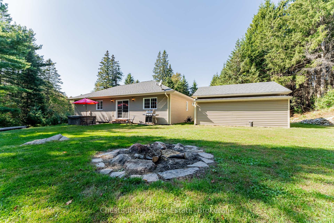
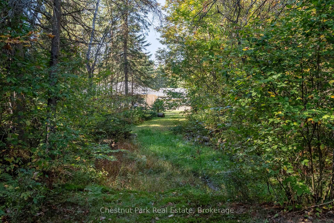
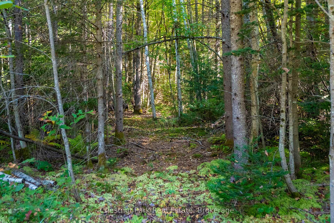
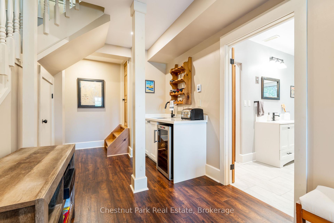
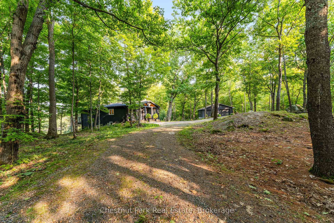
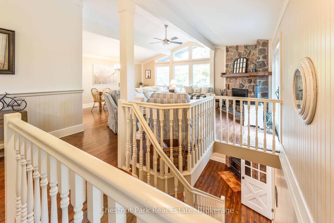
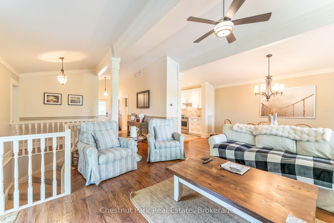
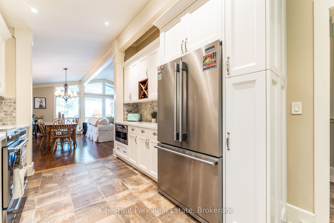
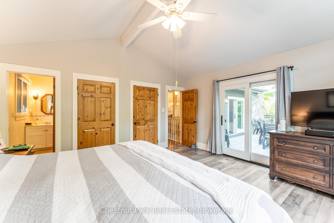
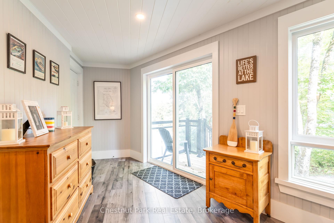
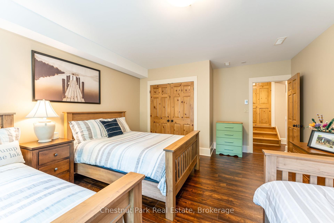
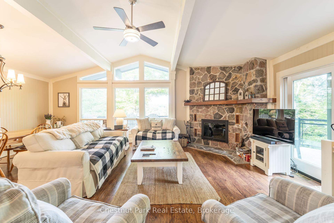
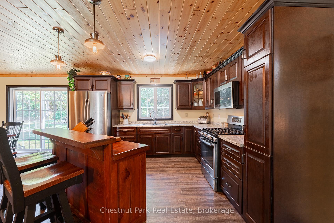
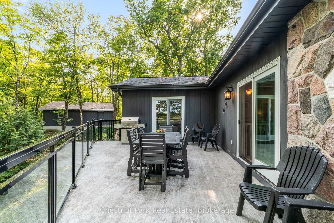
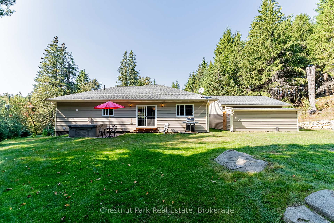
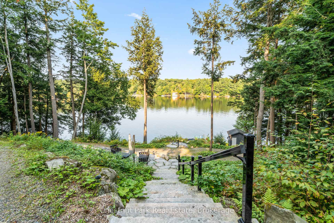
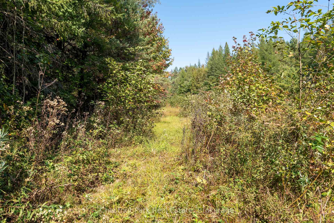
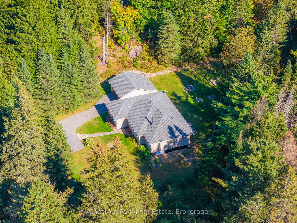
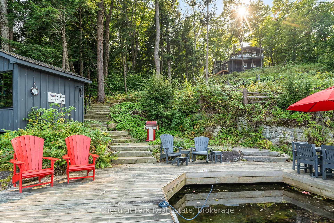
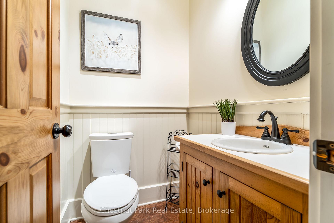
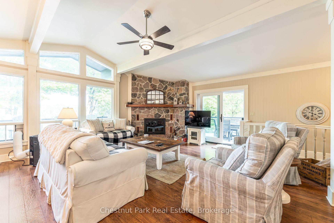
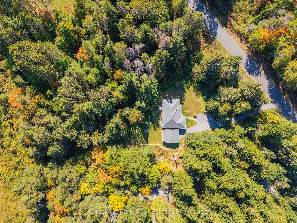
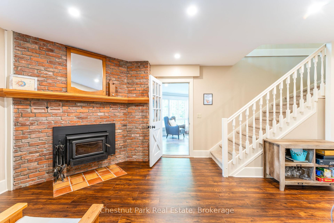
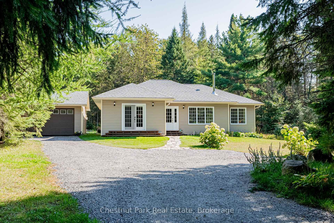
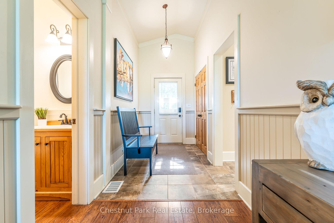
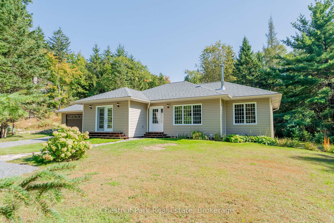
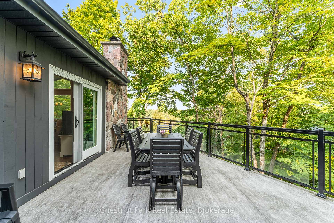

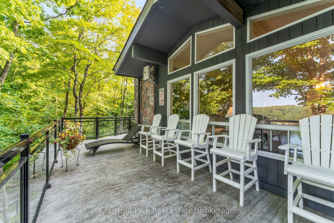
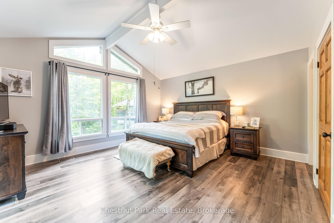
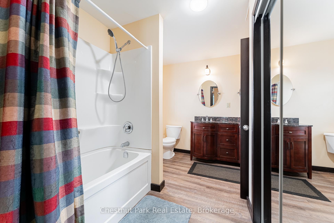
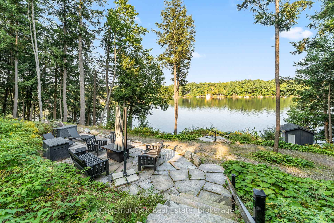
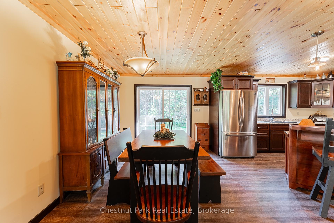
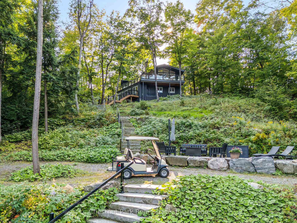
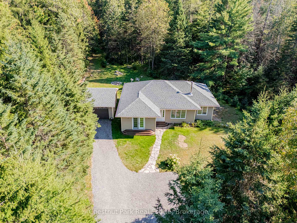
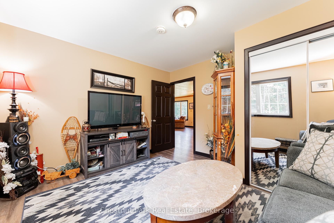
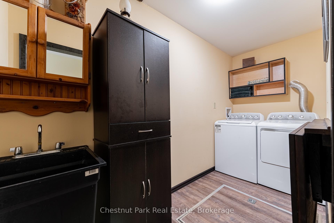
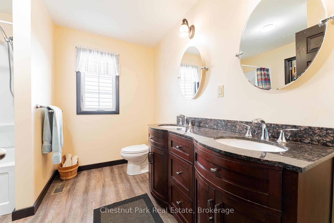
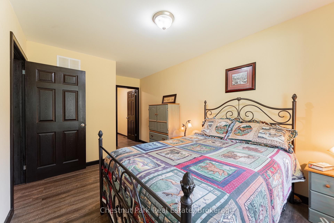
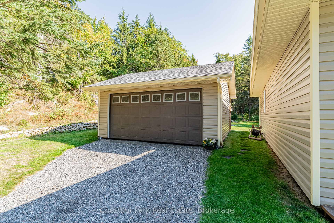
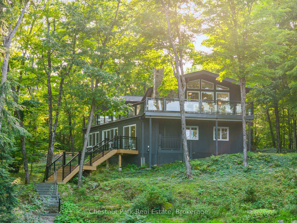
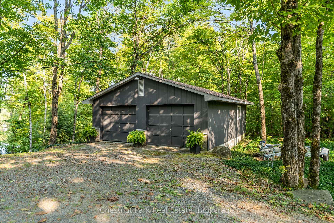

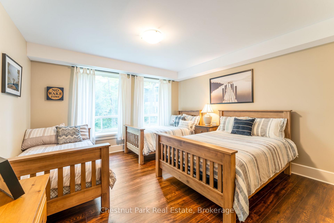
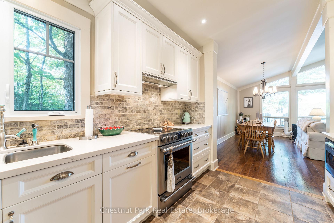
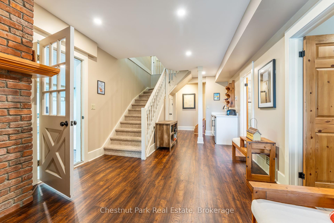
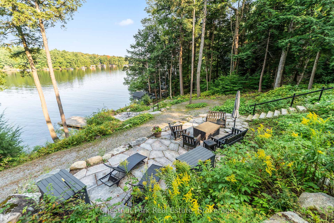
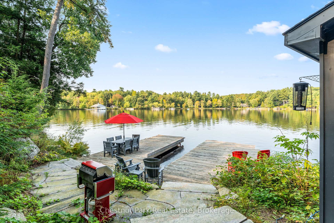
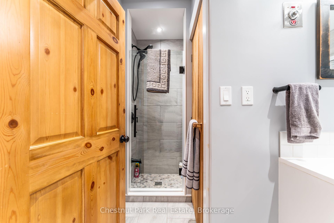
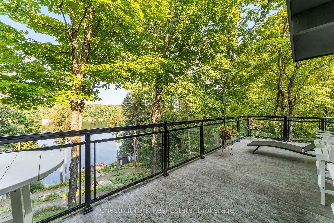
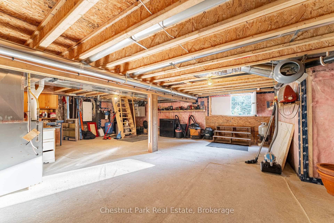
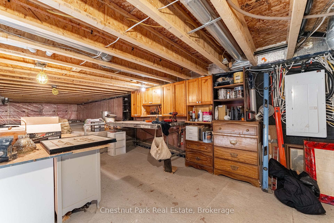































































































| Muskoka getaway in this magnificent 3-bedroom, 2.5-bathroom cottage, perfectly nestled in a private bay on Lake Muskoka. With over 200 feet of pristine waterfront, all-day sunshine, and multiple outdoor living spaces, this retreat is designed for relaxation and adventure. Step outside to an expansive wraparound balcony offering spacious dining and lounging areas, where you can take in breathtaking views of the lake. Well-landscaped granite pathways wind through the property, leading to multiple patios and a large waterfront dock, perfect for soaking in the Muskoka natural beauty. Inside, the open-concept kitchen seamlessly flows into a dining area with spectacular lake views. The great room is a showstopper, boasting a floor-to-ceiling wood-burning stone fireplace, plush sofas, and comfortable armchairs, creating the perfect space to unwind. The lower level offers additional living space with its own fireplace and walkout access to the lake. Two inviting bedrooms, a bright Muskoka room with a pull-out sofa for extra guests, a 5-piece bathroom, wet bar, and a sauna complete this level. Located just 10 minutes from Port Carling and Bala, this cottage is in the heart of Muskoka, close to charming boutiques, cafés, and local attractions while still feeling like a private retreat. The primary bedroom features a king bed, 3-piece ensuite, and a walkout to the main balcony. The lower level includes a second bedroom with a queen bed and TV, while the third bedroom is furnished with a double bed and two single beds. A 2-piece powder room, a 3-piece ensuite with a standalone shower, and a luxurious 5-piece bathroom with heated floors, a tub, standalone shower, and sauna ensure comfort for all guests. This well-appointed cottage also includes a laundry area, BBQ, Wi-Fi, air conditioning in the main living space, and satellite TV. Accommodating up to 10 guests, this is a non-smoking, pet-free rental. listing price per week. |
| Price | $15,000 |
| Taxes: | $0.00 |
| Occupancy: | Vacant |
| Address: | 1184 Mortimers Point Road , Muskoka Lakes, P0B 1J0, Muskoka |
| Directions/Cross Streets: | Mortimer's Point to Clarkson Lane |
| Rooms: | 10 |
| Bedrooms: | 3 |
| Bedrooms +: | 0 |
| Family Room: | T |
| Basement: | Finished wit |
| Furnished: | Furn |
| Washroom Type | No. of Pieces | Level |
| Washroom Type 1 | 3 | Main |
| Washroom Type 2 | 2 | Main |
| Washroom Type 3 | 4 | Lower |
| Washroom Type 4 | 0 | |
| Washroom Type 5 | 0 |
| Total Area: | 0.00 |
| Property Type: | Detached |
| Style: | 2-Storey |
| Exterior: | Wood |
| Garage Type: | Detached |
| Drive Parking Spaces: | 8 |
| Pool: | None |
| Laundry Access: | In Building |
| Property Features: | Terraced, Waterfront |
| CAC Included: | N |
| Water Included: | Y |
| Cabel TV Included: | Y |
| Common Elements Included: | N |
| Heat Included: | Y |
| Parking Included: | N |
| Condo Tax Included: | N |
| Building Insurance Included: | N |
| Fireplace/Stove: | Y |
| Heat Type: | Forced Air |
| Central Air Conditioning: | Window Unit |
| Central Vac: | N |
| Laundry Level: | Syste |
| Ensuite Laundry: | F |
| Sewers: | Septic |
| Although the information displayed is believed to be accurate, no warranties or representations are made of any kind. |
| Chestnut Park Real Estate |
- Listing -1 of 0
|
|

| Book Showing | Email a Friend |
| Type: | Freehold - Detached |
| Area: | Muskoka |
| Municipality: | Muskoka Lakes |
| Neighbourhood: | Medora |
| Style: | 2-Storey |
| Lot Size: | x 0.00() |
| Approximate Age: | |
| Tax: | $0 |
| Maintenance Fee: | $0 |
| Beds: | 3 |
| Baths: | 3 |
| Garage: | 0 |
| Fireplace: | Y |
| Air Conditioning: | |
| Pool: | None |

Anne has 20+ years of Real Estate selling experience.
"It is always such a pleasure to find that special place with all the most desired features that makes everyone feel at home! Your home is one of your biggest investments that you will make in your lifetime. It is so important to find a home that not only exceeds all expectations but also increases your net worth. A sound investment makes sense and will build a secure financial future."
Let me help in all your Real Estate requirements! Whether buying or selling I can help in every step of the journey. I consider my clients part of my family and always recommend solutions that are in your best interest and according to your desired goals.
Call or email me and we can get started.
Looking for resale homes?


