Welcome to SaintAmour.ca
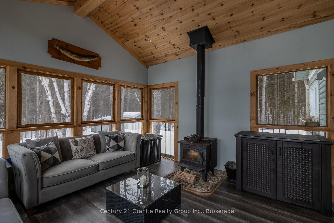
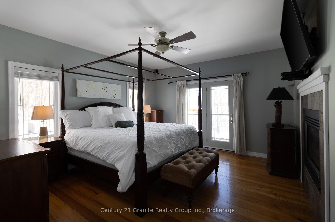
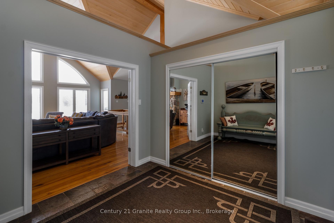
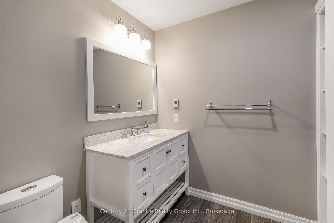
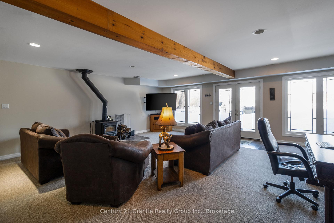
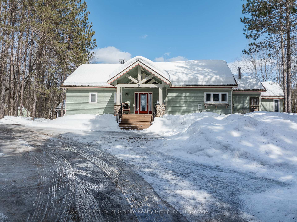
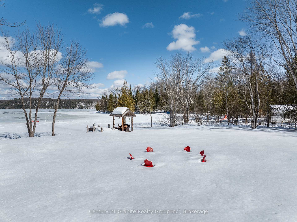
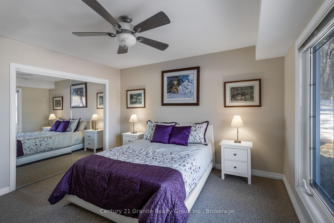
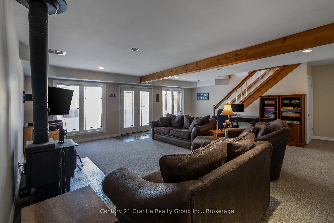

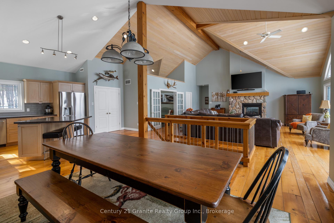

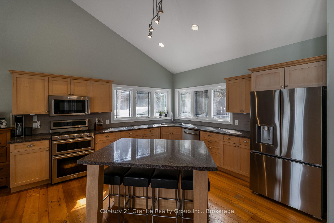

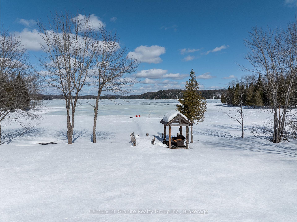
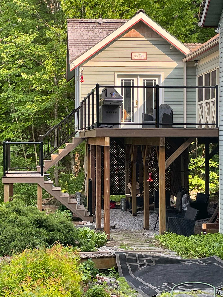
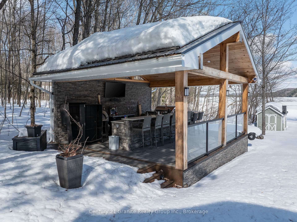
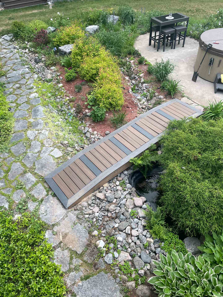
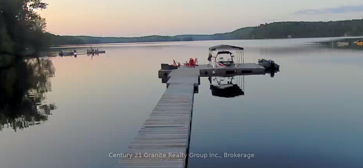
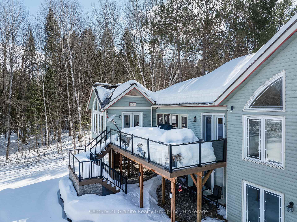
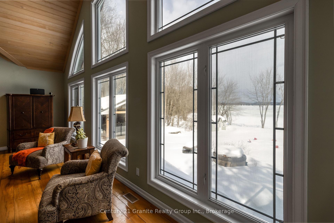
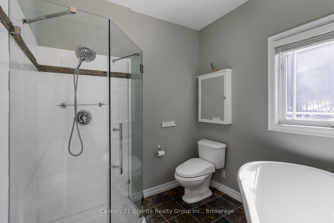
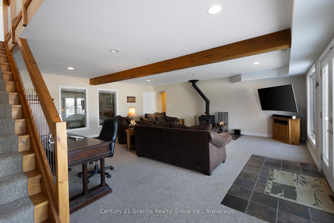
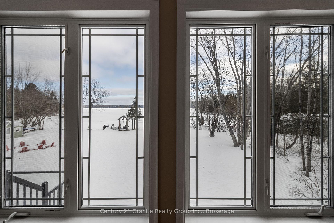
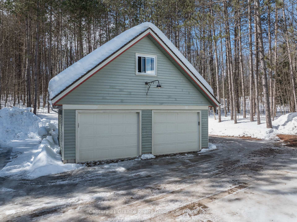
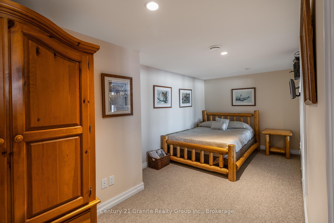
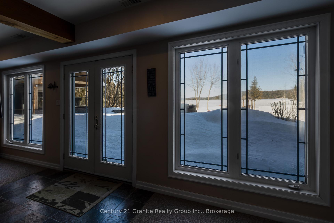

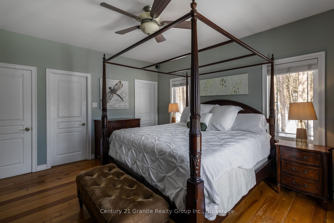
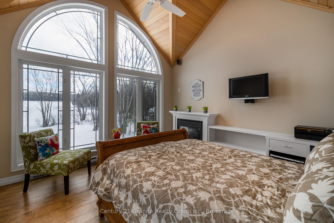
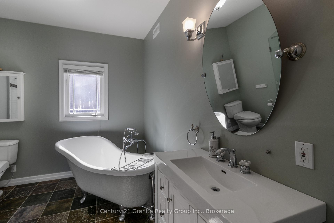
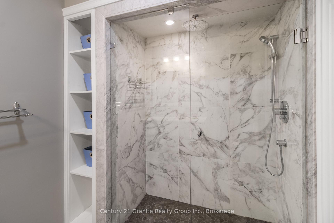
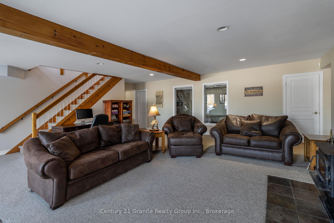
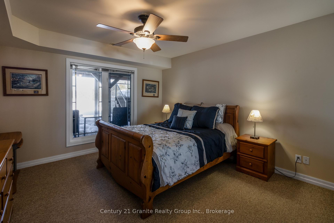
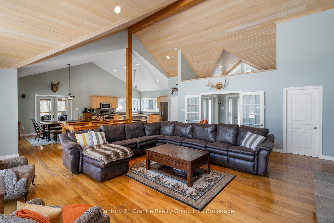
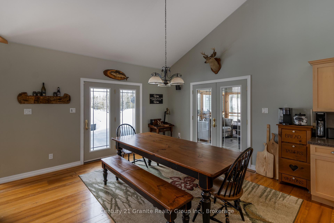
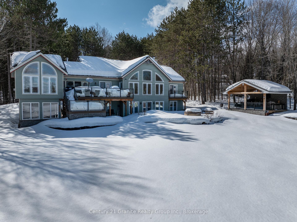
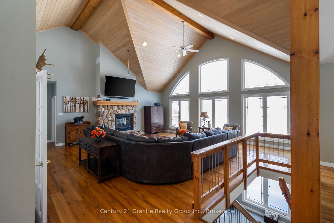
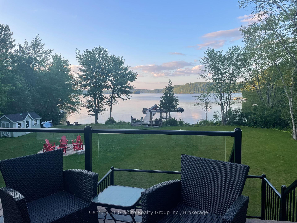
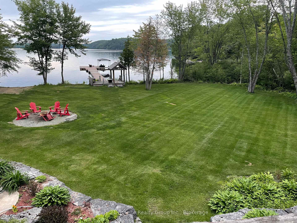
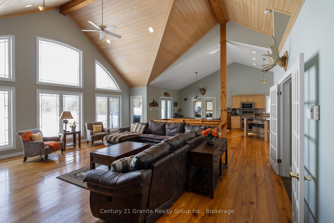
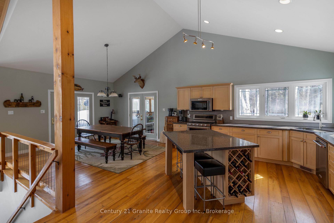
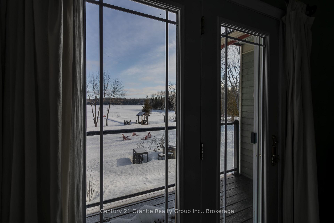
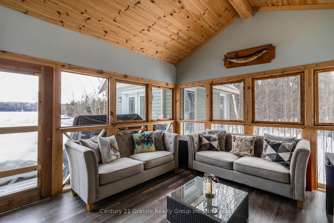
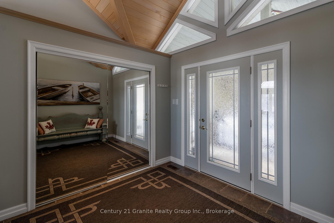
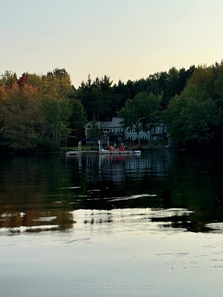
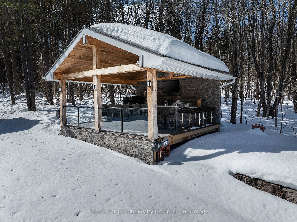
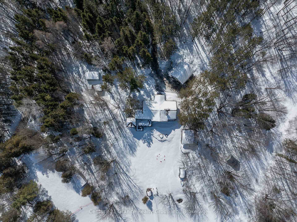
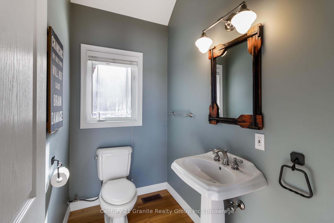
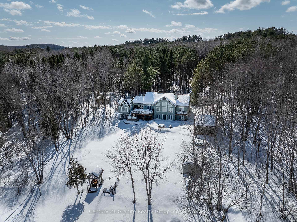
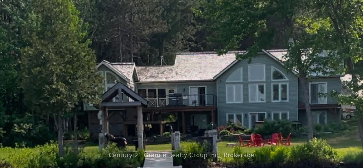
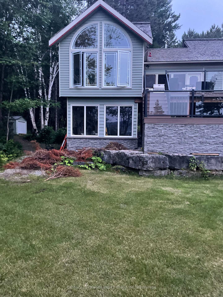
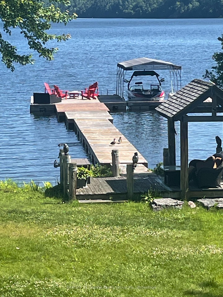

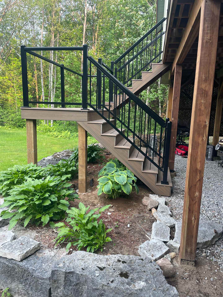
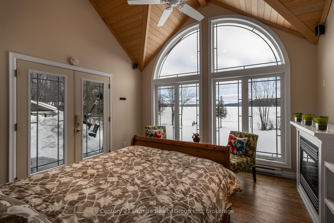
























































| Discover a stunning waterfront retreat on Mountain Lake, offering 7.7 acres of privacy & 185 ft of pristine lake frontage in a quiet bay. Just 5 mins from Minden, this luxury Craftsman-style home or cottage blends seclusion with year-round accessibility. Whether you love big lake boating, watersports, or fishing, Mountain Lake is a premium destination for all your outdoor adventures. Step inside this meticulously designed home, boasting over 3,500 SF of finished living space with cathedral ceilings, wide-plank wood floors, & expansive lake views. The open-concept great room, dining area, & kitchen are highlighted by a dual-sided propane fireplace & peaked windows that frame the water. The kitchen features quartz countertops, wood cabinetry, a pantry, & stainless steel appliances. The primary suite offers a walk-in closet, private balcony, & a 4-pc ensuite with a clawfoot tub & glass shower. A screened-in lakefront porch with woodstove extends your living space, seamlessly connecting to the updated deck with glass railings & separate 4-season studio or den. The lower level features an above-grade rec room with a woodstove, large windows & a walkout to the lakeside hot tub, perfect for relaxation. On this level there are 2 lakeside bedrooms, a renovated 3-pc bath, & a spacious office. The landscaped exterior includes a recently added fire pit, perennial gardens with a fish pond, & a lakeside bar/outdoor kitchen. The dock system & lakefront gazebo provide the ultimate waterfront experience. The home also includes a 2.5-car garage with an unfinished loft, a one-car garage, & additional storage sheds. Just mins from town, you'll have easy access to local amenities, from charming restaurants & boutique shops to larger stores & services. Plus, you're only 2.5 hours from the GTA, making this the perfect escape. An automatic generator ensures convenience & peace of mind. This is a rare opportunity to own an exquisite lakefront estate offering privacy & breathtaking views. |
| Price | $2,799,000 |
| Taxes: | $6803.00 |
| Assessment Year: | 2025 |
| Occupancy: | Owner |
| Address: | 1047 Bonis Lane , Minden Hills, K0M 2K0, Haliburton |
| Acreage: | 5-9.99 |
| Directions/Cross Streets: | Highway 35 & Bonis Lane |
| Rooms: | 17 |
| Bedrooms: | 3 |
| Bedrooms +: | 0 |
| Family Room: | T |
| Basement: | Finished wit |
| Level/Floor | Room | Length(ft) | Width(ft) | Descriptions | |
| Room 1 | Main | Primary B | 13.42 | 15.09 | 2 Way Fireplace, Balcony, Walk-In Closet(s) |
| Room 2 | Main | Bathroom | 8.92 | 7.58 | 4 Pc Ensuite |
| Room 3 | Main | Bathroom | 7.68 | 4.33 | 2 Pc Bath |
| Room 4 | Main | Foyer | 9.58 | 10.59 | |
| Room 5 | Main | Great Roo | 24.9 | 22.99 | 2 Way Fireplace, Overlook Water, Cathedral Ceiling(s) |
| Room 6 | Main | Dining Ro | 12.99 | 14.01 | W/O To Deck, W/O To Sunroom, Cathedral Ceiling(s) |
| Room 7 | Main | Kitchen | 12.99 | 14.01 | Backsplash, Centre Island |
| Room 8 | Main | Pantry | 5.58 | 3.18 | |
| Room 9 | Main | Sunroom | 13.42 | 13.48 | Wood Stove, W/O To Deck |
| Room 10 | Main | Den | 12.99 | 12.99 | Cathedral Ceiling(s), Fireplace, Overlook Water |
| Room 11 | Lower | Bedroom 2 | 13.15 | 12.82 | Closet |
| Room 12 | Lower | Recreatio | 24.99 | 23.26 | W/O To Yard, Wood Stove |
| Room 13 | Lower | Utility R | 10.43 | 9.32 | Laundry Sink |
| Room 14 | Lower | Office | 18.07 | 8.43 | |
| Room 15 | Lower | Other | 10.07 | 6.43 |
| Washroom Type | No. of Pieces | Level |
| Washroom Type 1 | 2 | Main |
| Washroom Type 2 | 4 | Main |
| Washroom Type 3 | 3 | Lower |
| Washroom Type 4 | 0 | |
| Washroom Type 5 | 0 |
| Total Area: | 0.00 |
| Property Type: | Detached |
| Style: | Bungalow |
| Exterior: | Wood |
| Garage Type: | Detached |
| Drive Parking Spaces: | 8 |
| Pool: | None |
| Other Structures: | Shed, Garden S |
| Approximatly Square Footage: | 1500-2000 |
| Property Features: | Waterfront, Wooded/Treed |
| CAC Included: | N |
| Water Included: | N |
| Cabel TV Included: | N |
| Common Elements Included: | N |
| Heat Included: | N |
| Parking Included: | N |
| Condo Tax Included: | N |
| Building Insurance Included: | N |
| Fireplace/Stove: | Y |
| Heat Type: | Forced Air |
| Central Air Conditioning: | Central Air |
| Central Vac: | N |
| Laundry Level: | Syste |
| Ensuite Laundry: | F |
| Sewers: | Septic |
| Water: | Drilled W |
| Water Supply Types: | Drilled Well |
| Although the information displayed is believed to be accurate, no warranties or representations are made of any kind. |
| Century 21 Granite Realty Group Inc. |
- Listing -1 of 0
|
|

| Book Showing | Email a Friend |
| Type: | Freehold - Detached |
| Area: | Haliburton |
| Municipality: | Minden Hills |
| Neighbourhood: | Minden |
| Style: | Bungalow |
| Lot Size: | x 673.78(Feet) |
| Approximate Age: | |
| Tax: | $6,803 |
| Maintenance Fee: | $0 |
| Beds: | 3 |
| Baths: | 3 |
| Garage: | 0 |
| Fireplace: | Y |
| Air Conditioning: | |
| Pool: | None |

Anne has 20+ years of Real Estate selling experience.
"It is always such a pleasure to find that special place with all the most desired features that makes everyone feel at home! Your home is one of your biggest investments that you will make in your lifetime. It is so important to find a home that not only exceeds all expectations but also increases your net worth. A sound investment makes sense and will build a secure financial future."
Let me help in all your Real Estate requirements! Whether buying or selling I can help in every step of the journey. I consider my clients part of my family and always recommend solutions that are in your best interest and according to your desired goals.
Call or email me and we can get started.
Looking for resale homes?


