Welcome to SaintAmour.ca
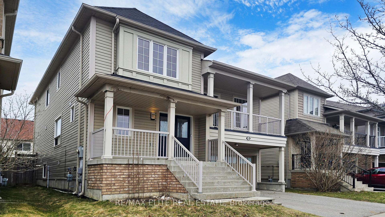
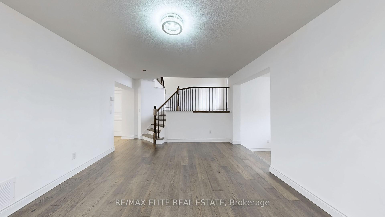
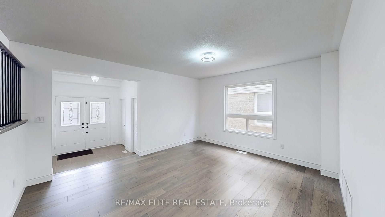
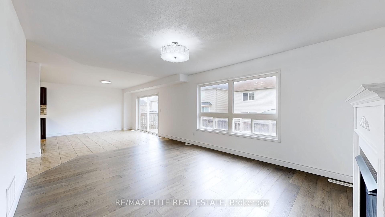
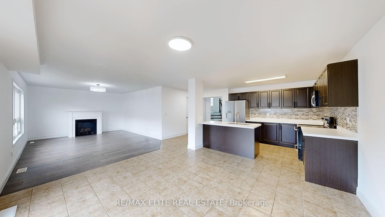
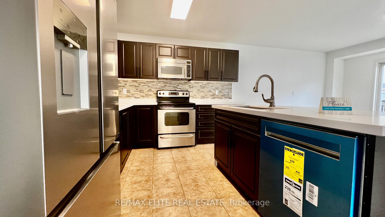
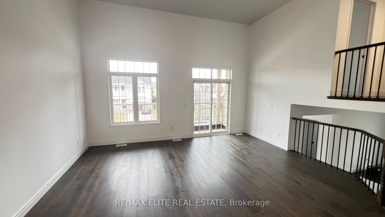
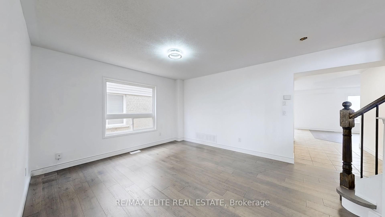
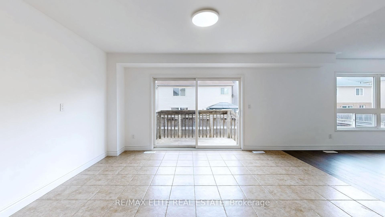
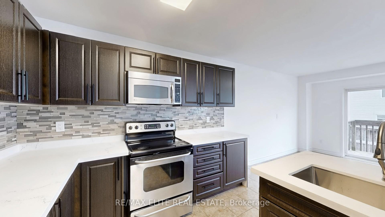
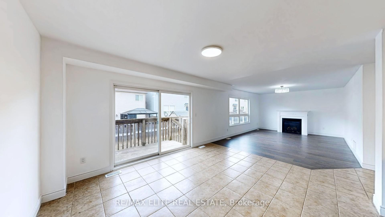
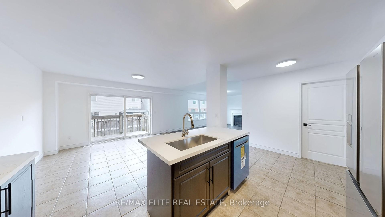
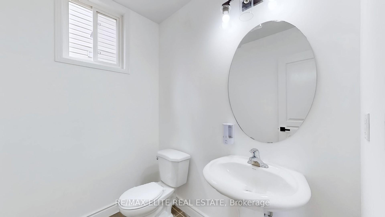
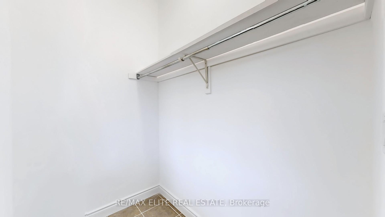
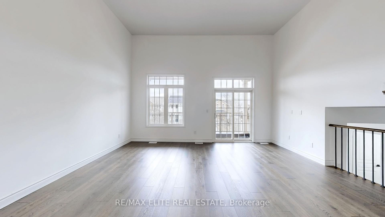
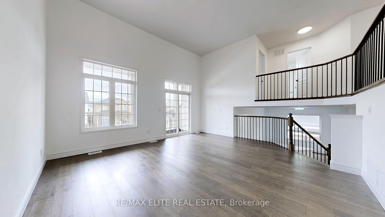
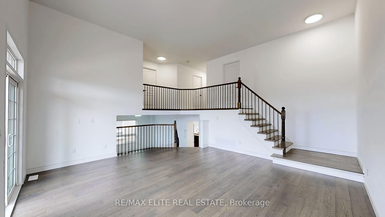
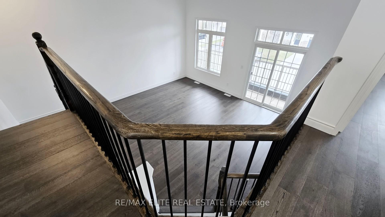
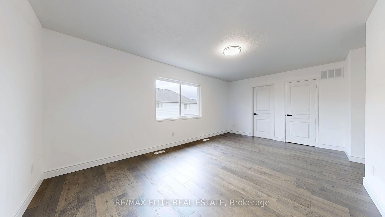
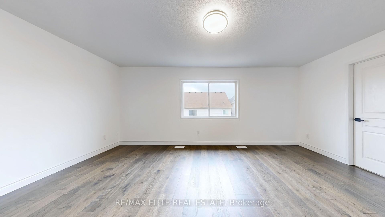
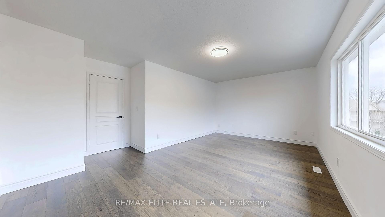
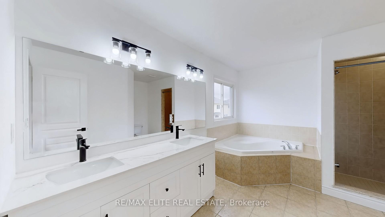
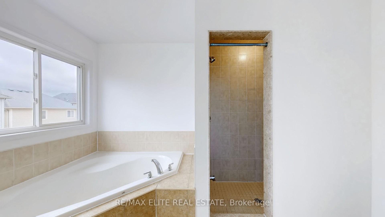
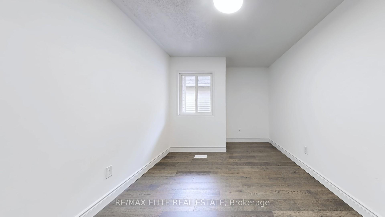
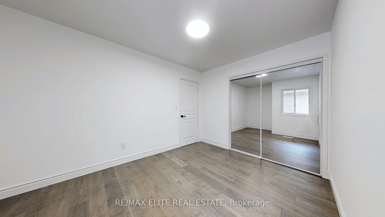
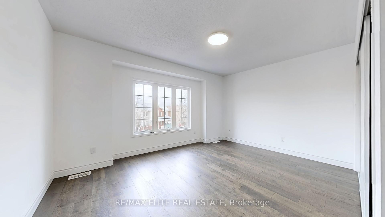
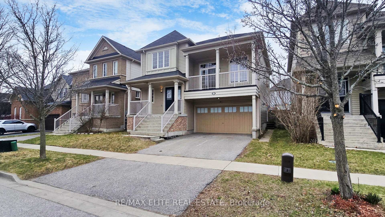

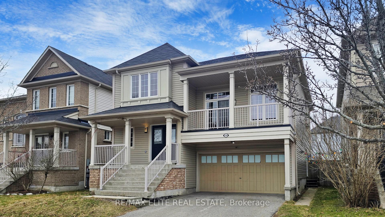
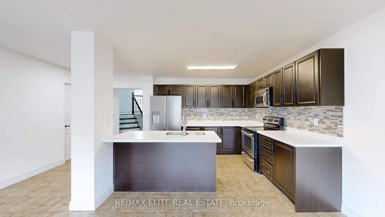
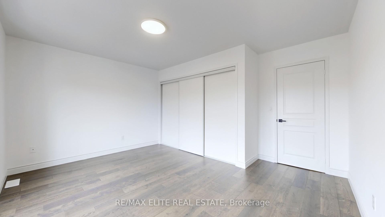
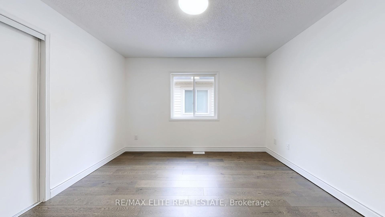
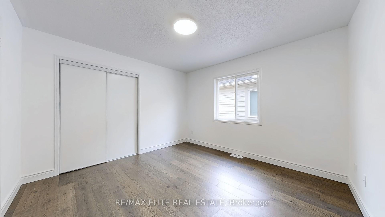
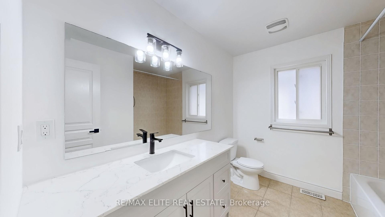
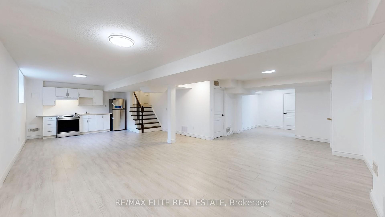
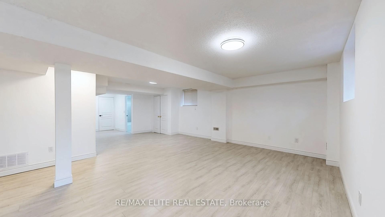
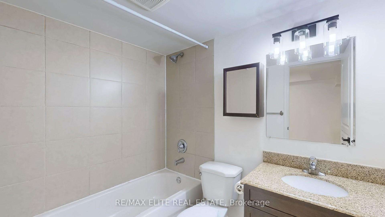

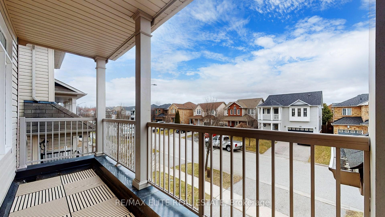
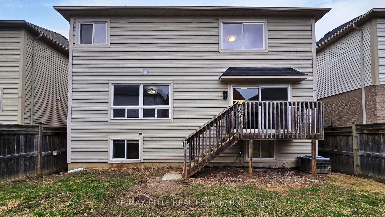
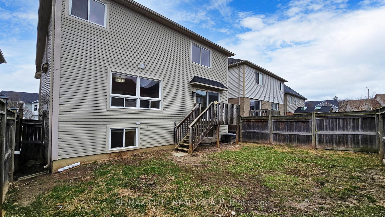
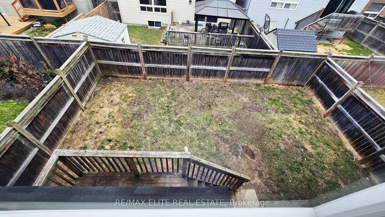
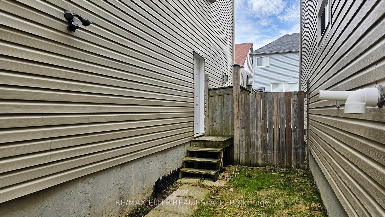











































| Newly upgraded extraordinary layout four-bedroom, four-bathroom residence, meticulously renovated to offer over 3,000 square feet of sophisticated living space. This architectural gem seamlessly combines quality, functionality, and versatility, featuring a 1,100-square-foot, fully finished basement with a seperate private entrance and direct garage access, which is ideal for entertaining, extended family, or a private retreat.The home showcases brand-new hardwood flooring throughout the main and upper levels, complemented by premium laminate in the basement. A state-of-the-art kitchen, equipped with sleek stainless steel appliances, cabinetry, new stone counter and a charming breakfast nook, opens to a walk-out deck, perfect for al fresco dining or BBQ gatherings. The open-concept design effortlessly integrates a grand family room with refined living and dining areas, all bathed in natural light, creating an inviting and airy ambiance.The soaring 13 ft high ceiling living room, accentuated by a walkout to a spacious balcony, provides a tranquil setting with picturesque views. The lower level offers a versatile layout, complete with a modern kitchen, a 4-piece bathroom, a generous cold room, making it an exceptional space for hosting or independent living. Enhanced with a new laundry suite and impeccable finishes throughout, this residence is Your distinguished new move-in ready home awaits. Schedule a private tour today. |
| Price | $998,000 |
| Taxes: | $7359.00 |
| Assessment Year: | 2024 |
| Occupancy: | Vacant |
| Address: | 558 Oldman Road , Oshawa, L1K 2V9, Durham |
| Directions/Cross Streets: | Fleetwood Dr/Langford St |
| Rooms: | 12 |
| Rooms +: | 3 |
| Bedrooms: | 4 |
| Bedrooms +: | 0 |
| Family Room: | T |
| Basement: | Separate Ent, Finished |
| Level/Floor | Room | Length(ft) | Width(ft) | Descriptions | |
| Room 1 | Ground | Foyer | 9.28 | 7.54 | Ceramic Floor, 2 Pc Bath, Walk-In Closet(s) |
| Room 2 | Ground | Kitchen | 17.48 | 9.84 | Stainless Steel Appl, Stone Counters, Centre Island |
| Room 3 | Ground | Breakfast | 13.91 | 12.23 | Ceramic Floor, Open Concept, W/O To Sundeck |
| Room 4 | Ground | Dining Ro | 14.43 | 12.46 | Hardwood Floor, Large Window, Overlooks Living |
| Room 5 | Ground | Living Ro | 17.38 | 16.07 | Hardwood Floor, W/O To Balcony, Open Concept |
| Room 6 | Ground | Family Ro | 18.37 | 12.46 | Hardwood Floor, Gas Fireplace, Large Window |
| Room 7 | Ground | Laundry | 7.77 | 5.67 | Ceramic Floor, Access To Garage |
| Room 8 | Upper | Primary B | 18.5 | 14.4 | Hardwood Floor, 5 Pc Ensuite, Walk-In Closet(s) |
| Room 9 | Upper | Bedroom 2 | 13.45 | 9.51 | Hardwood Floor, Overlooks Living, B/I Closet |
| Room 10 | Upper | Bedroom 3 | 14.73 | 13.68 | Hardwood Floor, East View, W/W Closet |
| Room 11 | Upper | Bedroom 4 | 11.48 | 11.81 | Hardwood Floor, B/I Closet, South View |
| Room 12 | Lower | Kitchen | 18.11 | 16.07 | Laminate, Stainless Steel Appl, Above Grade Window |
| Room 13 | Lower | Great Roo | 31.06 | 34.67 | Laminate, 4 Pc Bath, Above Grade Window |
| Room 14 | Lower | Cold Room | 10.53 | 12.96 |
| Washroom Type | No. of Pieces | Level |
| Washroom Type 1 | 2 | Ground |
| Washroom Type 2 | 5 | Upper |
| Washroom Type 3 | 4 | Upper |
| Washroom Type 4 | 4 | Lower |
| Washroom Type 5 | 0 |
| Total Area: | 0.00 |
| Property Type: | Detached |
| Style: | 2-Storey |
| Exterior: | Brick, Vinyl Siding |
| Garage Type: | Built-In |
| (Parking/)Drive: | Private Do |
| Drive Parking Spaces: | 2 |
| Park #1 | |
| Parking Type: | Private Do |
| Park #2 | |
| Parking Type: | Private Do |
| Pool: | None |
| Approximatly Square Footage: | 2500-3000 |
| Property Features: | School, Rec./Commun.Centre |
| CAC Included: | N |
| Water Included: | N |
| Cabel TV Included: | N |
| Common Elements Included: | N |
| Heat Included: | N |
| Parking Included: | N |
| Condo Tax Included: | N |
| Building Insurance Included: | N |
| Fireplace/Stove: | Y |
| Heat Type: | Forced Air |
| Central Air Conditioning: | Central Air |
| Central Vac: | N |
| Laundry Level: | Syste |
| Ensuite Laundry: | F |
| Sewers: | Sewer |
| Although the information displayed is believed to be accurate, no warranties or representations are made of any kind. |
| RE/MAX ELITE REAL ESTATE |
- Listing -1 of 0
|
|

| Virtual Tour | Book Showing | Email a Friend |
| Type: | Freehold - Detached |
| Area: | Durham |
| Municipality: | Oshawa |
| Neighbourhood: | Eastdale |
| Style: | 2-Storey |
| Lot Size: | x 87.76(Feet) |
| Approximate Age: | |
| Tax: | $7,359 |
| Maintenance Fee: | $0 |
| Beds: | 4 |
| Baths: | 4 |
| Garage: | 0 |
| Fireplace: | Y |
| Air Conditioning: | |
| Pool: | None |

Anne has 20+ years of Real Estate selling experience.
"It is always such a pleasure to find that special place with all the most desired features that makes everyone feel at home! Your home is one of your biggest investments that you will make in your lifetime. It is so important to find a home that not only exceeds all expectations but also increases your net worth. A sound investment makes sense and will build a secure financial future."
Let me help in all your Real Estate requirements! Whether buying or selling I can help in every step of the journey. I consider my clients part of my family and always recommend solutions that are in your best interest and according to your desired goals.
Call or email me and we can get started.
Looking for resale homes?


