Welcome to SaintAmour.ca
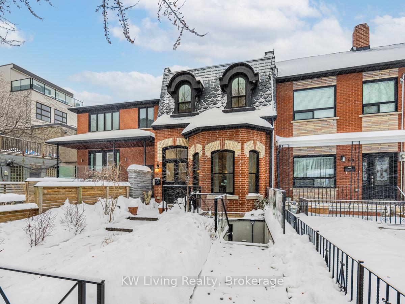
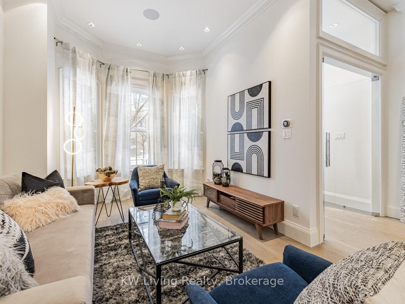
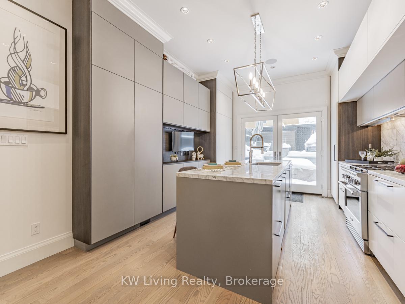
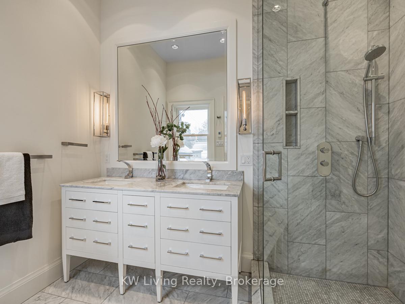
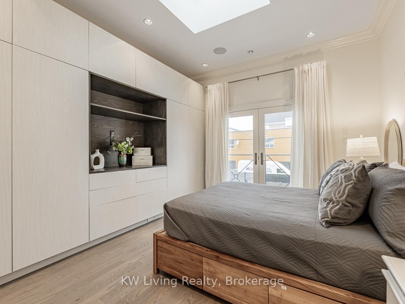
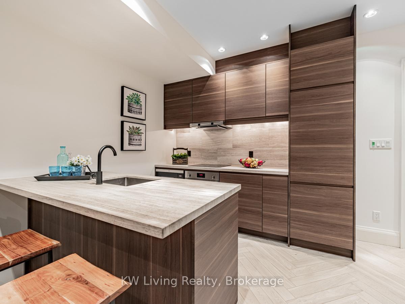

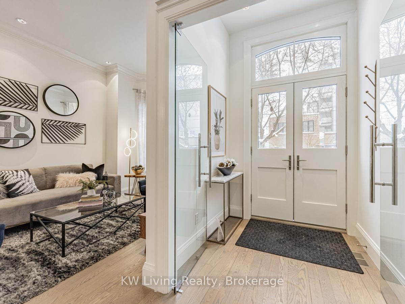
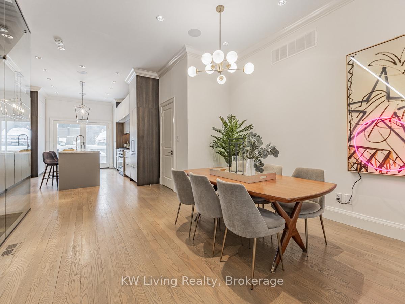
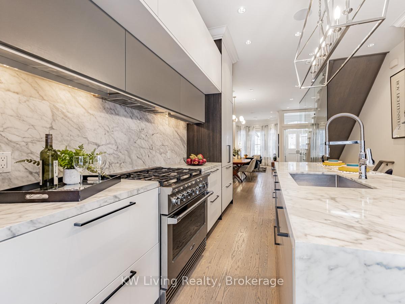
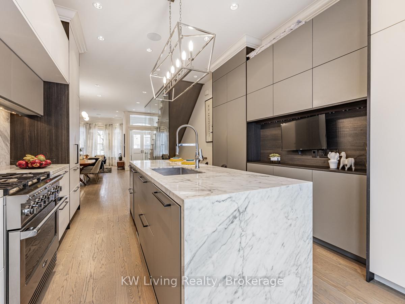
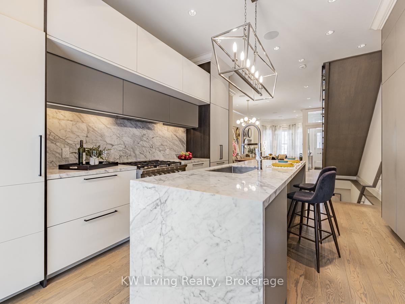
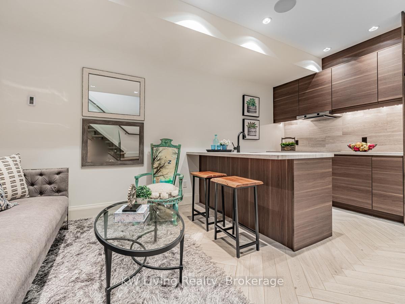
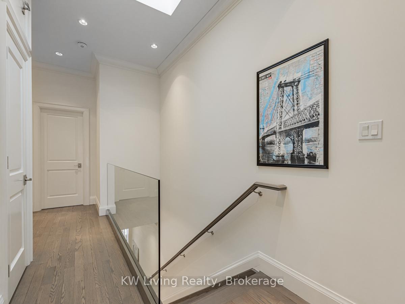
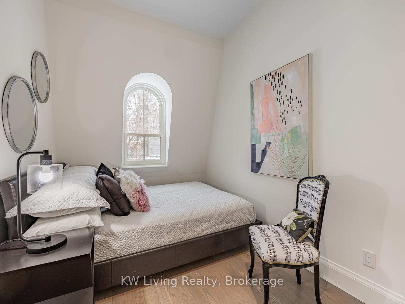
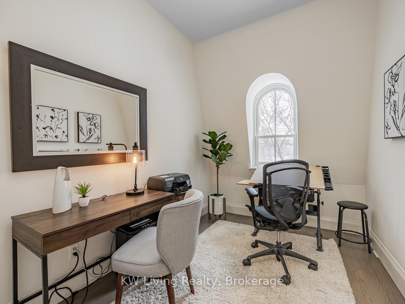
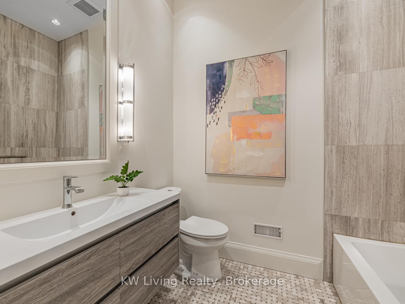
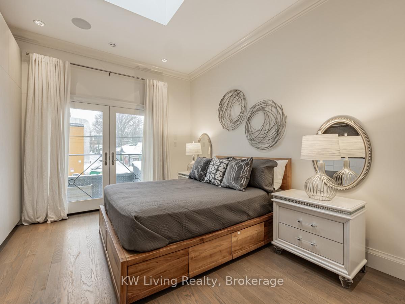
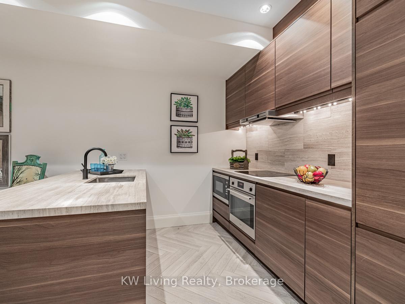

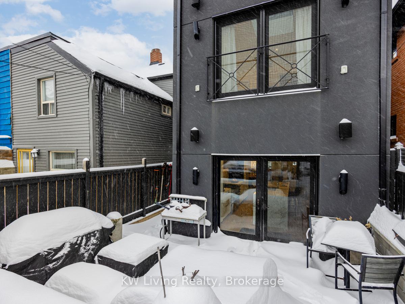
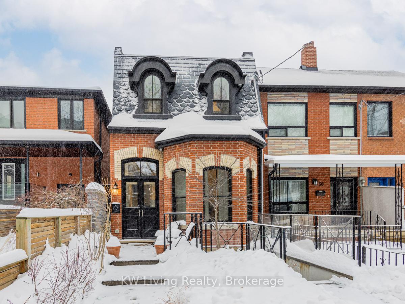
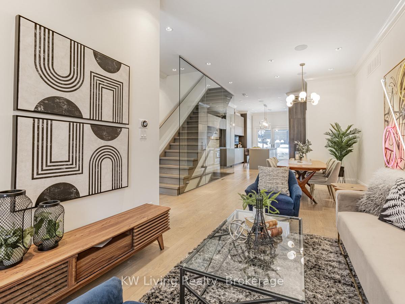
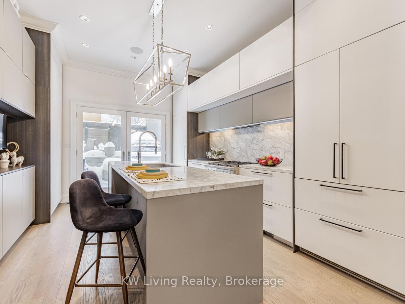
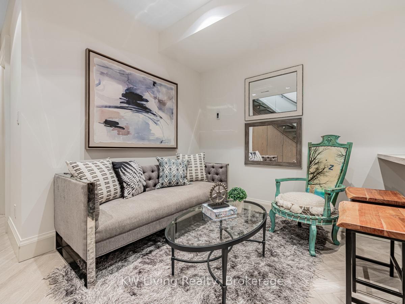
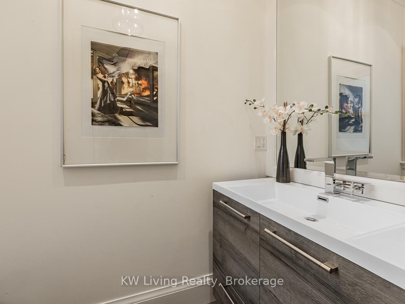
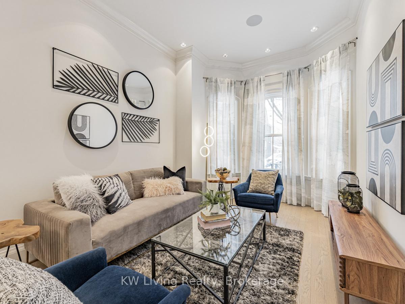

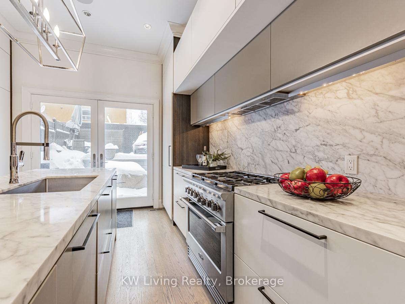
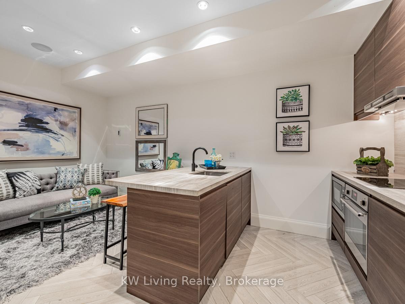
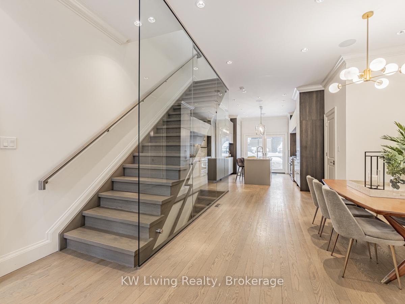

































| Nestled in the heart of Trinity Bellwoods, this gem epitomizes luxurious urban living with unparalleled lifestyle flexibility. Just steps away from Toronto's most vibrant blocks filled with top-tier restaurants, boutiques, cafes, and shops, this home offers the perfect blend of city living and luxury. Meticulously designed and built by renowned designer/builder David Weenen, every detail of the interior is crafted to perfection. The Chef's kitchen boasts a stunning marble island, counters, and backsplashes, offering an elegant and modern space for culinary enthusiasts. Equipped with luxury appliances including a built-in espresso machine and two dishwashers, entertaining has never been easier. Hardwood floors flow throughout the home, adding a touch of timeless elegance, while Marvin windows provide ample natural light and energy efficiency. Four skylights brighten the entire space with abundant natural sunlight. Soaring ceilings on both the main and second floors create a spacious and airy atmosphere. Enjoy the ultimate comfort with in-floor heating in all bathrooms and throughout the basement. The basement also features an in-law suite with a kitchenette and separate entrance, offering additional flexibility and convenience. State-of-the-art smart house features, including built-in speakers throughout the house and the backyard, are integrated throughout, offering convenience and cutting-edge technology. Limestone exterior walkways add a sophisticated touch to the home's curb appeal, and the landscaped backyard is designed for low maintenance, perfect for enjoying the outdoors in the summer. With 2 washers, 2 dryers, 3 dishwashers (yes, you read that right, three), and 2 fridges, you'll have all the appliances you need to make everyday living a breeze. This property perfectly combines luxury, modern amenities, and a prime location, making it an exceptional find in Toronto's sought-after Trinity Bellwoods neighborhood. Lane way parking for added convenience. |
| Price | $2,198,000 |
| Taxes: | $10414.61 |
| Occupancy: | Owner |
| Address: | 52 Argyle Stre , Toronto, M6J 1N6, Toronto |
| Directions/Cross Streets: | Queen & Ossington |
| Rooms: | 6 |
| Bedrooms: | 3 |
| Bedrooms +: | 0 |
| Family Room: | T |
| Basement: | Finished |
| Level/Floor | Room | Length(ft) | Width(ft) | Descriptions | |
| Room 1 | Ground | Living Ro | 12.4 | 10 | Bay Window, Open Concept, Combined w/Dining |
| Room 2 | Ground | Dining Ro | 12.17 | 12.5 | Hardwood Floor, Open Concept, Pot Lights |
| Room 3 | Ground | Kitchen | 14.07 | 12.17 | B/I Appliances, Custom Backsplash, Combined w/Dining |
| Room 4 | Second | Primary B | 13.48 | 12.17 | Skylight, Closet, Hardwood Floor |
| Room 5 | Second | Bedroom 2 | 10.99 | 8 | Skylight, Closet, Hardwood Floor |
| Room 6 | Second | Bedroom 3 | 10.99 | 8 | Skylight, Closet, Hardwood Floor |
| Room 7 | Basement | Other | 13.74 | 10.59 | B/I Closet, Hardwood Floor, Pot Lights |
| Room 8 | Basement | Other | 16.76 | 14.76 | Pot Lights, Hardwood Floor, Combined w/Kitchen |
| Washroom Type | No. of Pieces | Level |
| Washroom Type 1 | 2 | Ground |
| Washroom Type 2 | 3 | Second |
| Washroom Type 3 | 4 | Basement |
| Washroom Type 4 | 0 | |
| Washroom Type 5 | 0 |
| Total Area: | 0.00 |
| Property Type: | Semi-Detached |
| Style: | 2-Storey |
| Exterior: | Brick Front |
| Garage Type: | None |
| (Parking/)Drive: | Lane |
| Drive Parking Spaces: | 1 |
| Park #1 | |
| Parking Type: | Lane |
| Park #2 | |
| Parking Type: | Lane |
| Pool: | None |
| Approximatly Square Footage: | 1500-2000 |
| CAC Included: | N |
| Water Included: | N |
| Cabel TV Included: | N |
| Common Elements Included: | N |
| Heat Included: | N |
| Parking Included: | N |
| Condo Tax Included: | N |
| Building Insurance Included: | N |
| Fireplace/Stove: | N |
| Heat Type: | Forced Air |
| Central Air Conditioning: | Central Air |
| Central Vac: | N |
| Laundry Level: | Syste |
| Ensuite Laundry: | F |
| Elevator Lift: | False |
| Sewers: | Sewer |
| Although the information displayed is believed to be accurate, no warranties or representations are made of any kind. |
| KW Living Realty |
- Listing -1 of 0
|
|

| Virtual Tour | Book Showing | Email a Friend |
| Type: | Freehold - Semi-Detached |
| Area: | Toronto |
| Municipality: | Toronto C01 |
| Neighbourhood: | Trinity-Bellwoods |
| Style: | 2-Storey |
| Lot Size: | x 92.42(Feet) |
| Approximate Age: | |
| Tax: | $10,414.61 |
| Maintenance Fee: | $0 |
| Beds: | 3 |
| Baths: | 4 |
| Garage: | 0 |
| Fireplace: | N |
| Air Conditioning: | |
| Pool: | None |

Anne has 20+ years of Real Estate selling experience.
"It is always such a pleasure to find that special place with all the most desired features that makes everyone feel at home! Your home is one of your biggest investments that you will make in your lifetime. It is so important to find a home that not only exceeds all expectations but also increases your net worth. A sound investment makes sense and will build a secure financial future."
Let me help in all your Real Estate requirements! Whether buying or selling I can help in every step of the journey. I consider my clients part of my family and always recommend solutions that are in your best interest and according to your desired goals.
Call or email me and we can get started.
Looking for resale homes?


