Welcome to SaintAmour.ca
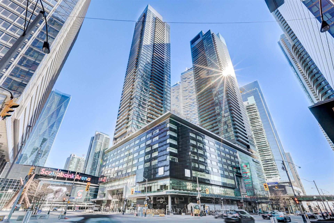
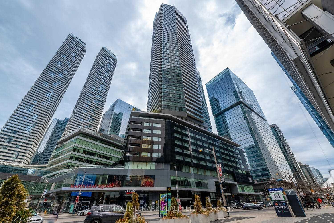
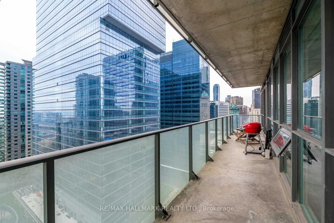
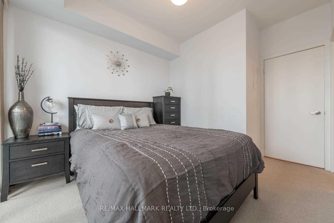
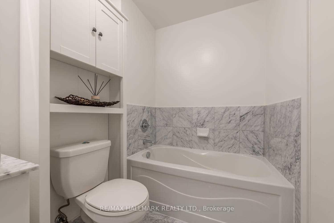
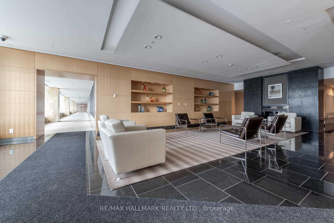
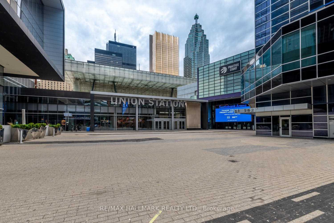
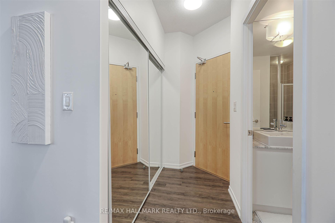
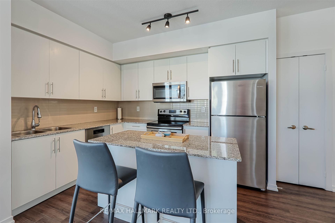
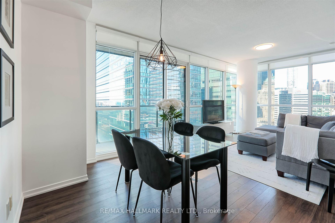
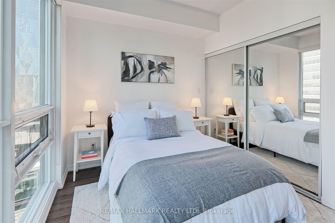
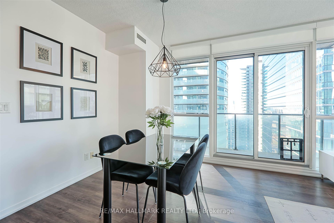
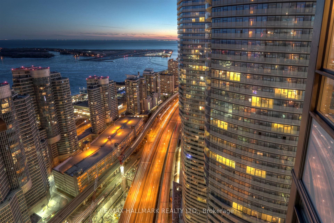
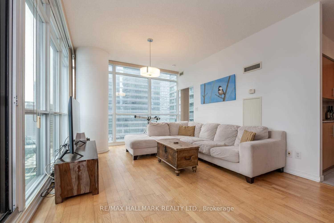
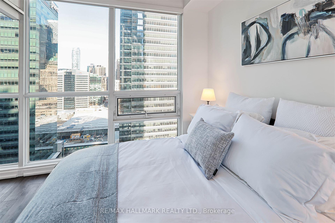
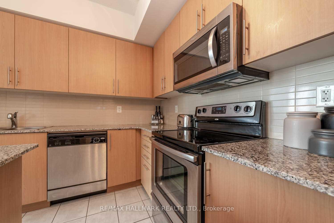
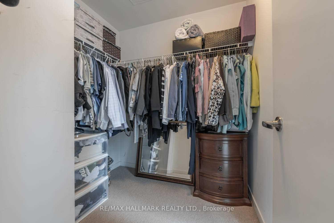
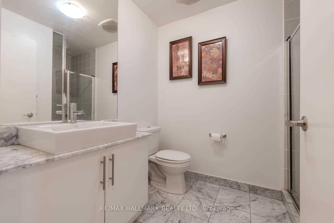
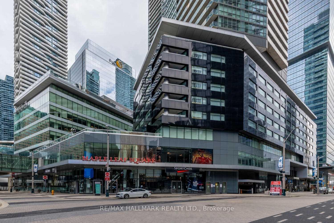
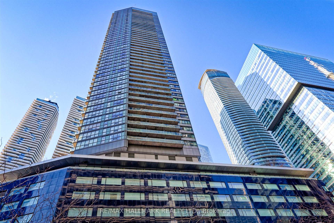
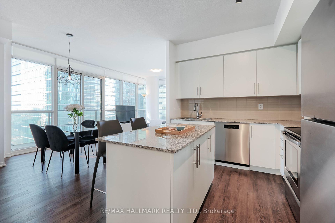
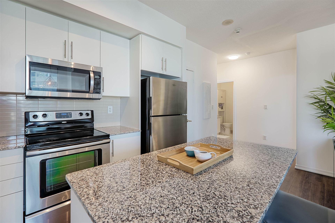
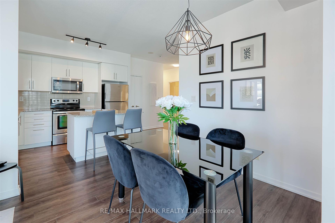
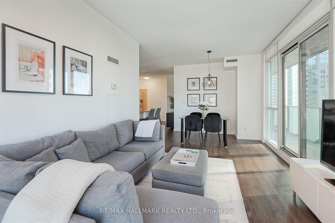
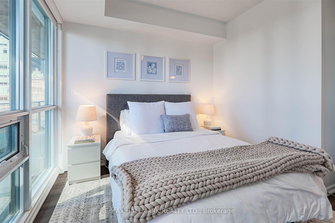
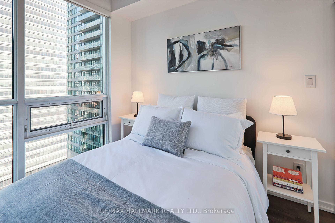
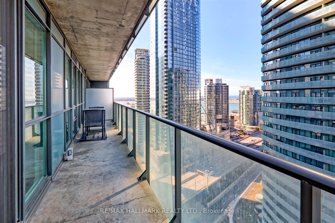
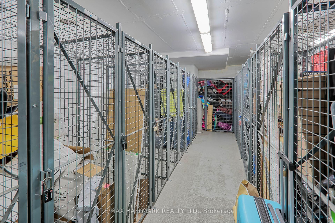
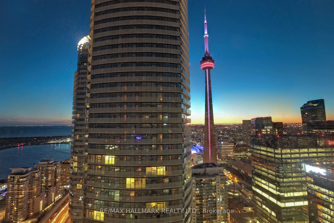
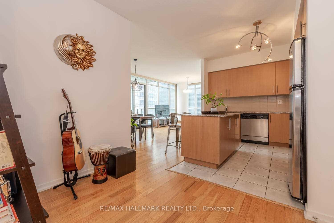
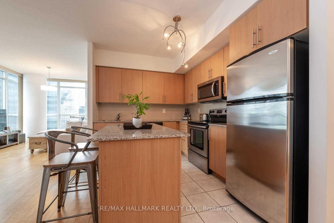
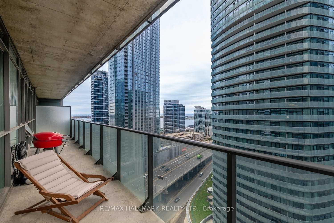
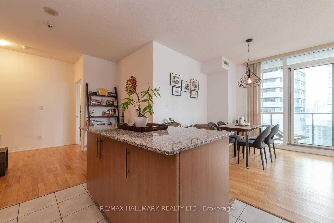
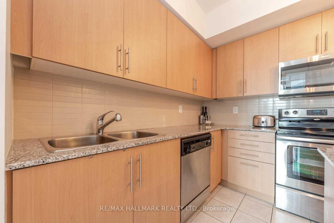
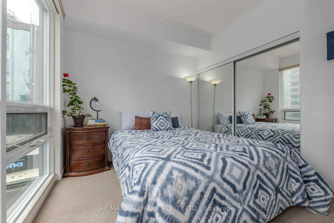
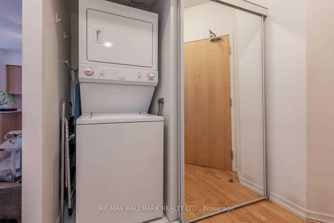
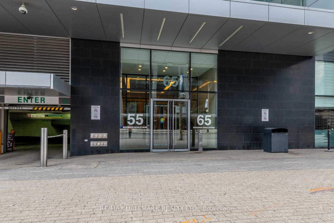
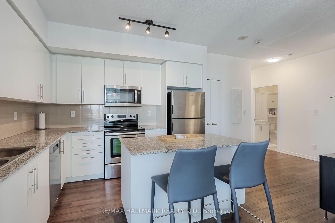
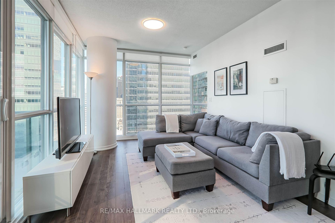
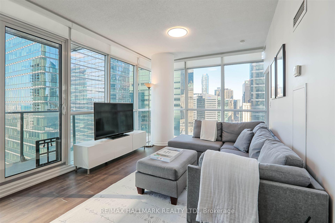
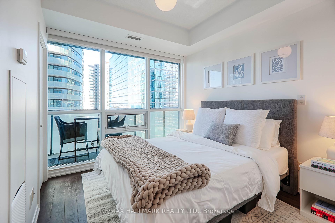
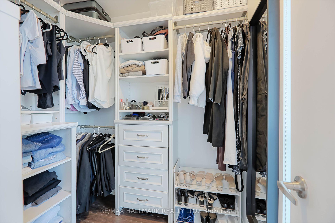
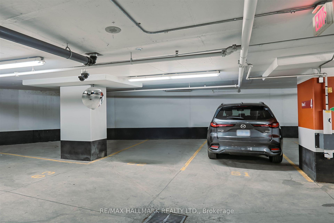
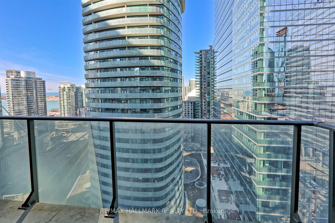
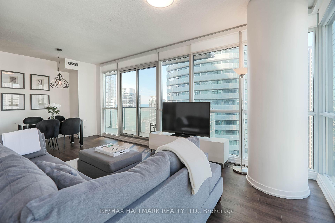
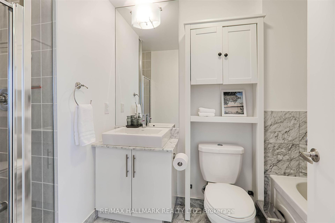
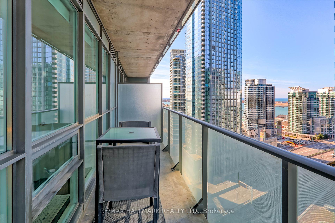
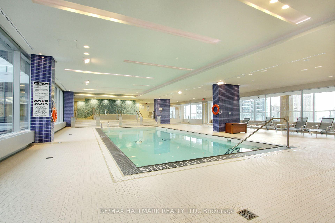
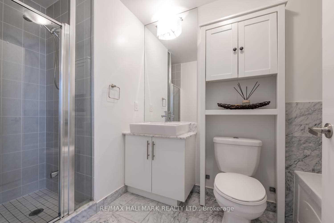
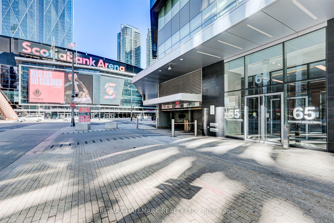
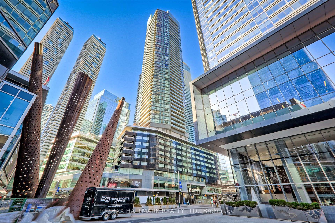
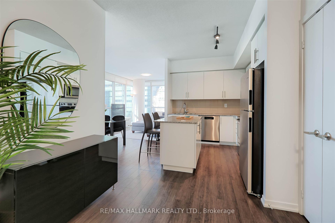
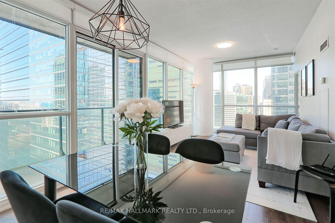

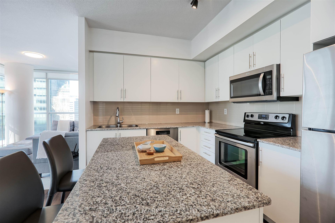
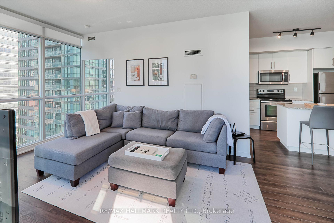
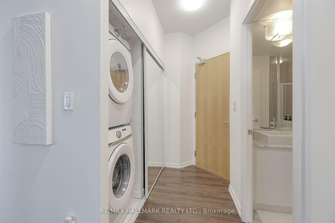
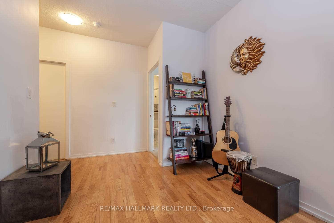
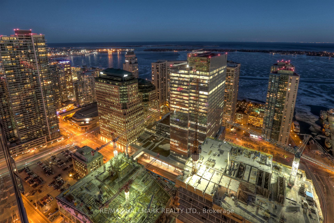
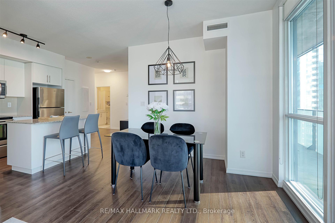
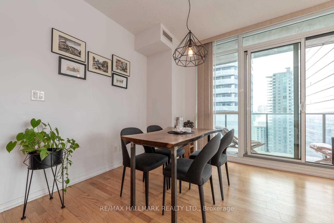
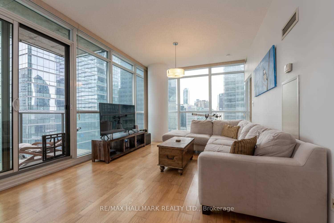
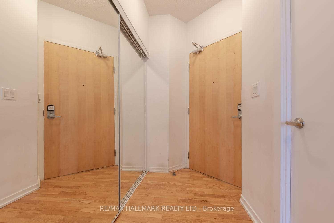
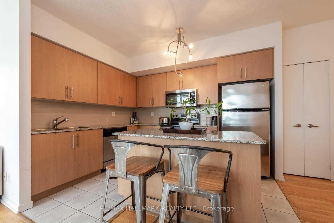
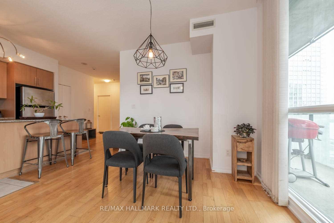
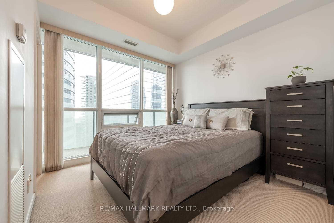
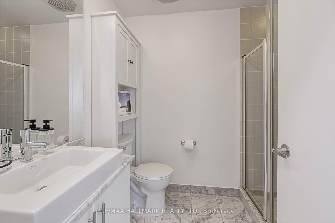



































































| Welcome To The Residences Of Maple Leaf Square. Located In The Heart Of Toronto's Harbour Front, Financial & Entertainment Districts. Sun Filled Corner Split Bedroom Plan With Torlys EverWood Premier Luxury Vinyl Floors, Floor To Ceiling Windows & 9' Ceilings. Bright And Spacious 2 Bedroom +Den Suite 905 Sq ( MPAC) And 2 Bathrooms Including Primary Semi-Ensuite. Wonderful Lake Views From Large Balcony. Entertainers Sized Kitchen With Gleaming Stainless-Steel Appliances , Granite Counters, Plenty Of Storage, Pantry & Centre Island. Large Living & Dining Rooms With Walkout To Oversized Balcony. Primary Bedroom Features Walk-In Closet, Floor To Ceiling Window & 4 Pc Ensuite. Enjoy Direct Access To The P.A.T.H., Union Station & Scotiabank Arena. On-Site Amenities Include Large Gym, Indoor & Outdoor Pools, Starbucks, Longos, LCBO, TD Bank & Plenty Of Dining Options. Just Steps From Harbour Front, Rogers Centre, CN Tower, Ripley's Aquarium & Toronto's Financial & Entertainment Districts. Easy Access To Gardiner To All Major Highways. |
| Price | $969,000 |
| Taxes: | $4320.35 |
| Assessment Year: | 2024 |
| Occupancy: | Owner |
| Address: | 55 Bremner Boul , Toronto, M5J 0A6, Toronto |
| Postal Code: | M5J 0A6 |
| Province/State: | Toronto |
| Directions/Cross Streets: | York St & Bremner Blvd. |
| Level/Floor | Room | Length(ft) | Width(ft) | Descriptions | |
| Room 1 | Main | Foyer | 12.23 | 3.61 | Double Closet, Mirrored Closet, 3 Pc Bath |
| Room 2 | Main | Kitchen | 16.63 | 9.35 | Modern Kitchen, Centre Island, Granite Counters |
| Room 3 | Main | Living Ro | 10.96 | 9.94 | Overlook Water, Open Concept, Vinyl Floor |
| Room 4 | Main | Dining Ro | 11.38 | 10.59 | W/O To Balcony, Vinyl Floor |
| Room 5 | Main | Primary B | 12.89 | 9.28 | Semi Ensuite, 5 Pc Bath, Walk-In Closet(s) |
| Room 6 | Main | Bedroom 2 | 9.15 | 8.69 | Double Closet, Large Window, Vinyl Floor |
| Room 7 | Main | Den | 6.43 | 3.02 | Vinyl Floor, Open Concept |
| Washroom Type | No. of Pieces | Level |
| Washroom Type 1 | 4 | Main |
| Washroom Type 2 | 3 | Main |
| Washroom Type 3 | 0 | |
| Washroom Type 4 | 0 | |
| Washroom Type 5 | 0 |
| Total Area: | 0.00 |
| Approximatly Age: | 11-15 |
| Washrooms: | 2 |
| Heat Type: | Forced Air |
| Central Air Conditioning: | Central Air |
| Although the information displayed is believed to be accurate, no warranties or representations are made of any kind. |
| RE/MAX HALLMARK REALTY LTD. |
- Listing -1 of 0
|
|

| Virtual Tour | Book Showing | Email a Friend |
| Type: | Com - Condo Apartment |
| Area: | Toronto |
| Municipality: | Toronto C01 |
| Neighbourhood: | Waterfront Communities C1 |
| Style: | Apartment |
| Lot Size: | x 0.00() |
| Approximate Age: | 11-15 |
| Tax: | $4,320.35 |
| Maintenance Fee: | $1,103.14 |
| Beds: | 2 |
| Baths: | 2 |
| Garage: | 0 |
| Fireplace: | N |
| Air Conditioning: | |
| Pool: |

Anne has 20+ years of Real Estate selling experience.
"It is always such a pleasure to find that special place with all the most desired features that makes everyone feel at home! Your home is one of your biggest investments that you will make in your lifetime. It is so important to find a home that not only exceeds all expectations but also increases your net worth. A sound investment makes sense and will build a secure financial future."
Let me help in all your Real Estate requirements! Whether buying or selling I can help in every step of the journey. I consider my clients part of my family and always recommend solutions that are in your best interest and according to your desired goals.
Call or email me and we can get started.
Looking for resale homes?


