Welcome to SaintAmour.ca
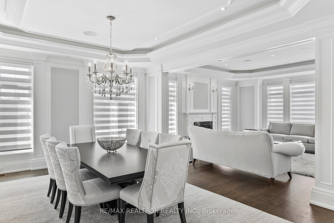
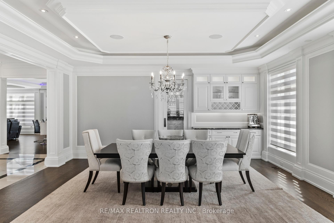
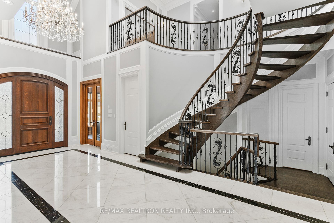
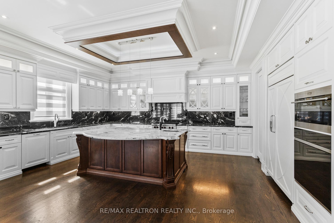
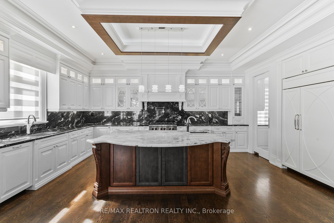
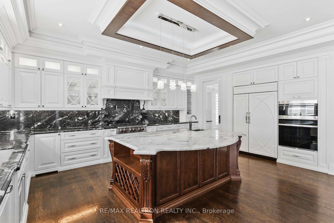
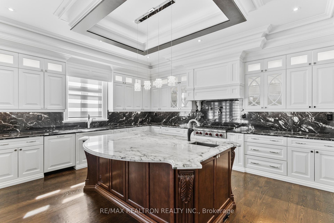
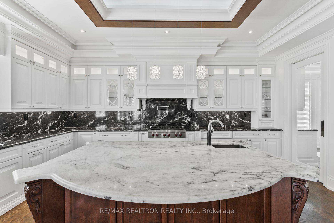
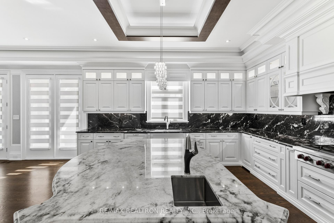
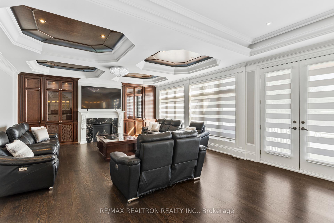
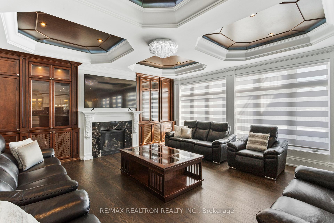
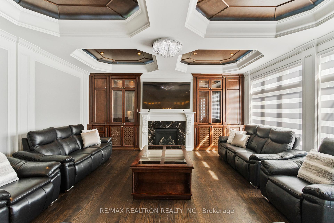
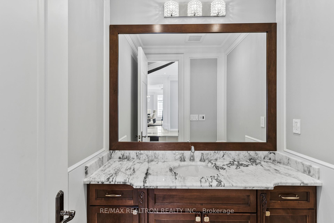
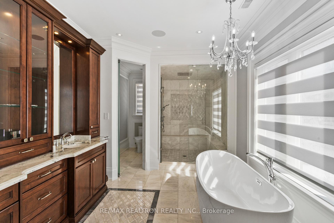
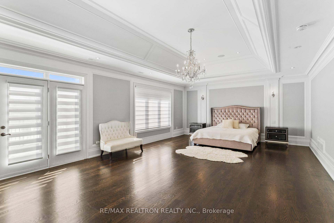
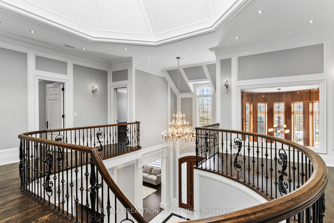
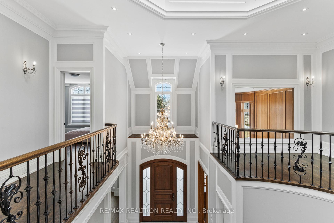
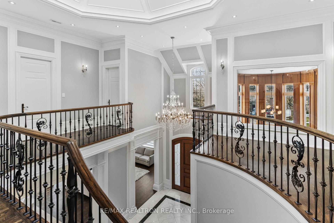
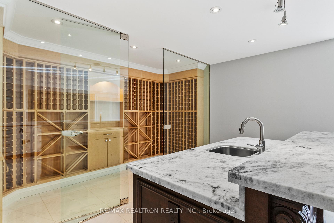
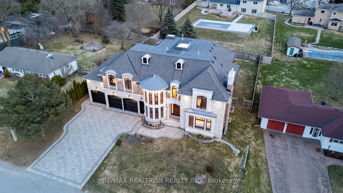
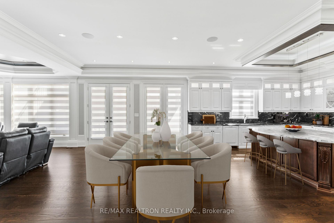
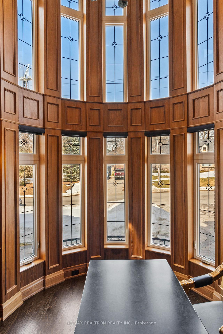
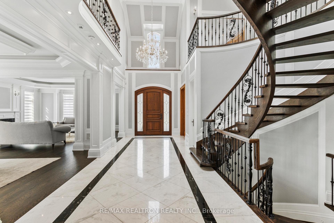
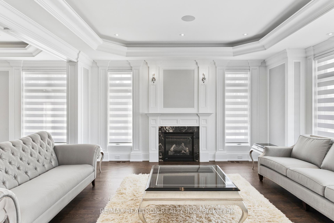
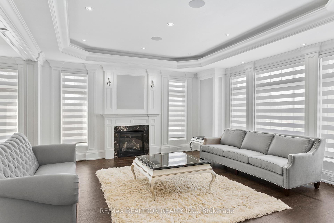
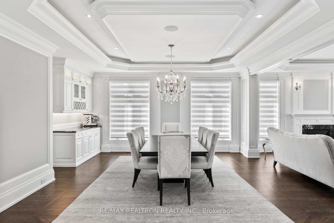
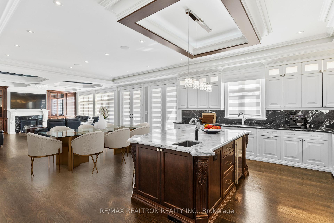
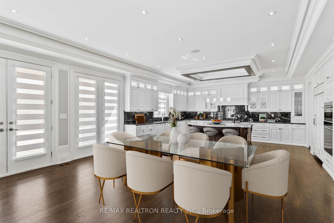
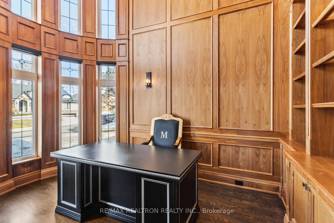
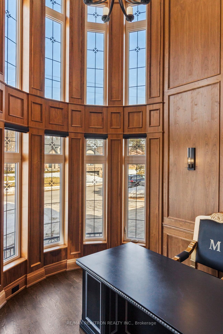
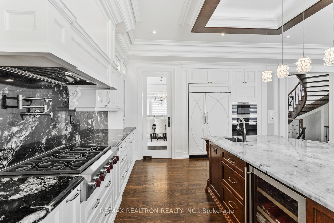
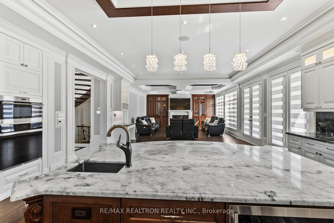
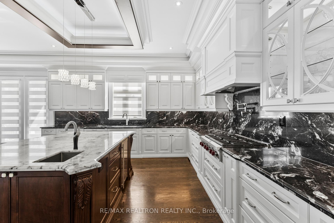
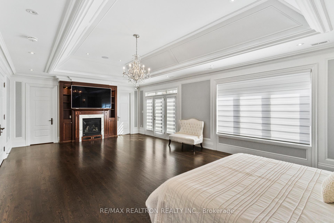
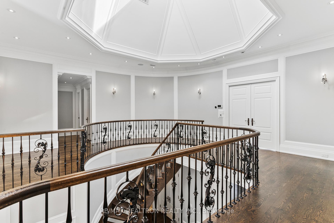
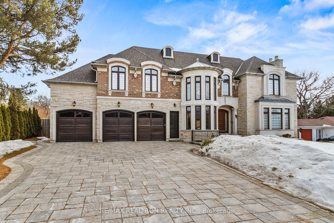
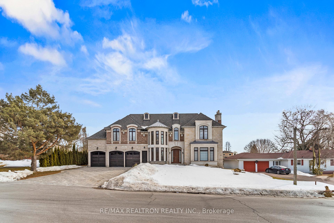
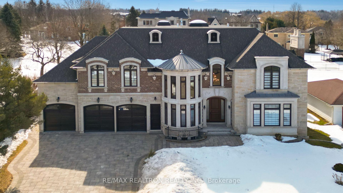
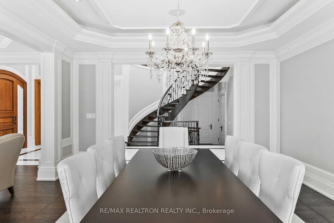
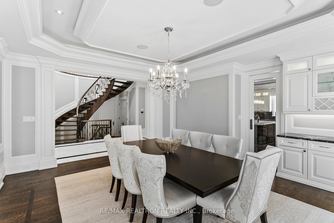
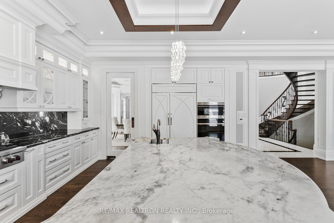
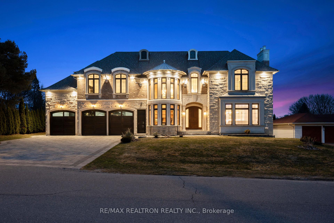

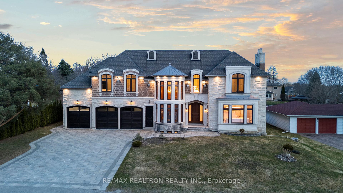
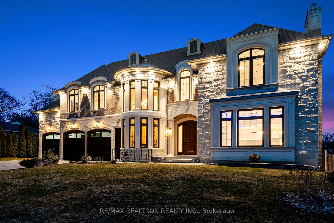
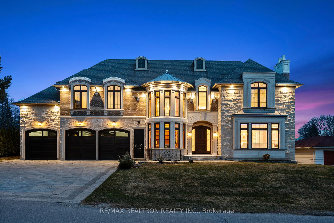
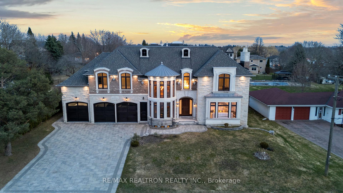
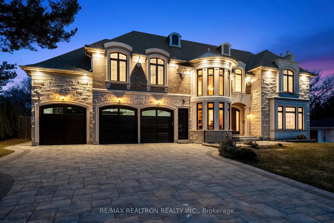
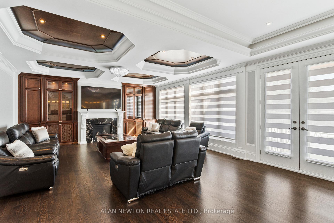
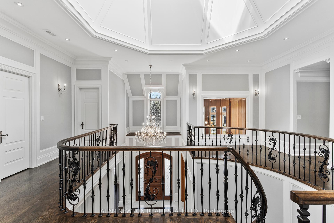
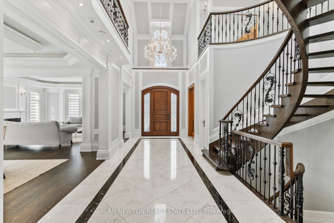
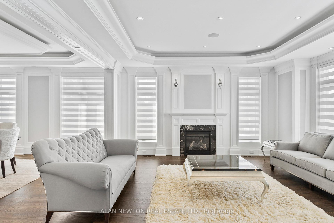
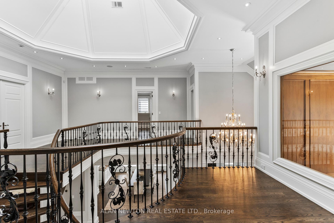
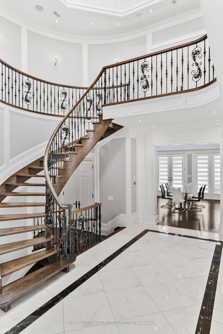
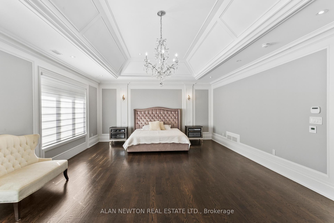
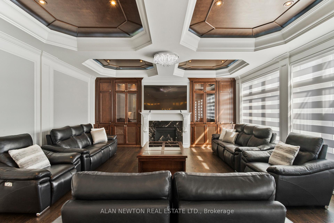
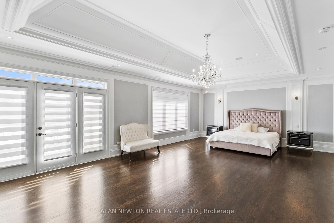
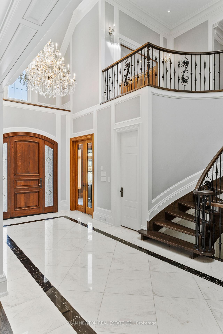
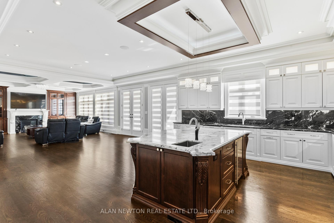
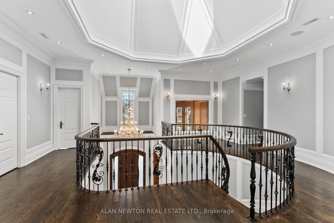
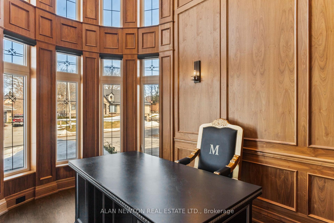
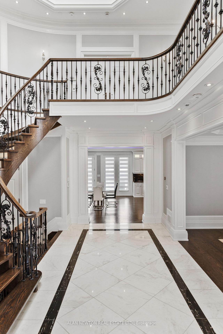
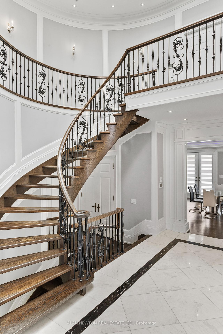
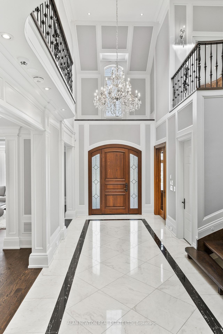
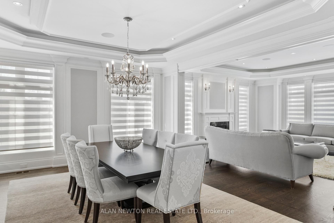
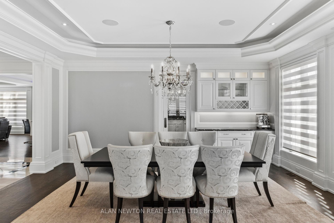
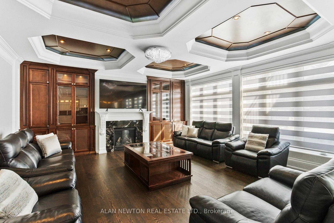
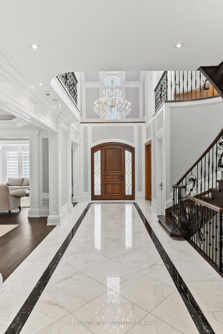
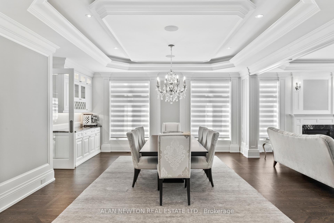
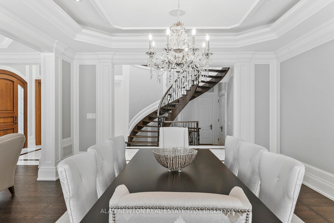






































































| A One-of-a-Kind Luxury Estate in Prestigious King City. This breathtaking custom-built estate located on renowned 'Patricia Drive' offers 8,000 sq. ft. of total living space (5,800 sq. ft. + 2,400 sq. ft.), designed for those who appreciate refined elegance and superior craftsmanship.A limestone façade and grand foyer with soaring 22-foot ceilings set the stage for this architectural masterpiece. Heated natural stone tiles, natural oak hardwood flooring, and a floating wood staircase with wrought iron spindles add to its sophistication. The cathedral-style walnut-finished library/office provides a distinguished workspace, while the chefs gourmet kitchen boasts a spacious island and natural stone countertops. The family room features custom wood cabinetry as well as rich wood-paneled ceilings, creating a warm and inviting ambiance.The primary suite is a private retreat with a generous sized walk-in closet, private terrace, and spa-like ensuite featuring heated floors, a soaker tub, a rainmaker showerhead, and body jets. Each of the five bedrooms has its own ensuite, ensuring comfort and privacy.The fully finished and heated walk-out lower level is designed for entertainment, featuring a custom wet bar and wine cellar, a private movie theatre, and two additional bedrooms with two full bathrooms. The estate also includes a heated five-car garage with epoxy flooring and an interlocked driveway. Blending grandeur, elegance, and modern luxury, this estate is a rare opportunity in King City. Schedule your private tour today! |
| Price | $5,388,000 |
| Taxes: | $18659.00 |
| Occupancy: | Owner |
| Address: | 39 Patricia Driv , King, L7B 1H5, York |
| Directions/Cross Streets: | Keele St/King Rd |
| Rooms: | 11 |
| Rooms +: | 5 |
| Bedrooms: | 5 |
| Bedrooms +: | 2 |
| Family Room: | T |
| Basement: | Finished wit |
| Level/Floor | Room | Length(ft) | Width(ft) | Descriptions | |
| Room 1 | Main | Kitchen | 29.39 | 18.07 | Hardwood Floor, Stainless Steel Appl, Centre Island |
| Room 2 | Main | Family Ro | 17.88 | 18.07 | Hardwood Floor, B/I Bookcase, Overlooks Backyard |
| Room 3 | Main | Dining Ro | 19.29 | 15.97 | Hardwood Floor, Combined w/Living, Coffered Ceiling(s) |
| Room 4 | Lower | Living Ro | 19.29 | 15.09 | Hardwood Floor, Combined w/Dining, Overlooks Frontyard |
| Room 5 | Main | Office | 9.97 | 14.99 | Hardwood Floor, Bow Window, Overlooks Frontyard |
| Room 6 | Second | Primary B | 17.19 | 29.19 | Hardwood Floor, 5 Pc Ensuite, Walk-Out |
| Room 7 | Second | Bedroom 2 | 14.99 | 13.28 | Hardwood Floor, 3 Pc Ensuite, Closet Organizers |
| Room 8 | Second | Bedroom 3 | 15.78 | 12.99 | Hardwood Floor, 3 Pc Ensuite, Window |
| Room 9 | Second | Bedroom 4 | 17.09 | 11.09 | Hardwood Floor, 3 Pc Ensuite, Closet |
| Room 10 | Second | Bedroom 5 | 17.97 | 11.09 | Hardwood Floor, 3 Pc Ensuite, Window |
| Room 11 | Lower | Media Roo | 17.97 | 15.09 | Separate Room, Recessed Lighting |
| Room 12 | Lower | Bedroom | 18.47 | 11.68 | Formal Rm, 3 Pc Bath |
| Room 13 | Lower | Bedroom | 18.04 | 11.68 | Formal Rm, 4 Pc Ensuite, Closet |
| Room 14 | Lower | Recreatio | 45.92 | 17.71 | Tile Floor, Gas Fireplace, Wet Bar |
| Washroom Type | No. of Pieces | Level |
| Washroom Type 1 | 5 | |
| Washroom Type 2 | 4 | |
| Washroom Type 3 | 3 | |
| Washroom Type 4 | 2 | |
| Washroom Type 5 | 0 |
| Total Area: | 0.00 |
| Property Type: | Detached |
| Style: | 2-Storey |
| Exterior: | Brick, Stone |
| Garage Type: | Built-In |
| (Parking/)Drive: | Private Tr |
| Drive Parking Spaces: | 4 |
| Park #1 | |
| Parking Type: | Private Tr |
| Park #2 | |
| Parking Type: | Private Tr |
| Pool: | None |
| Approximatly Square Footage: | 5000 + |
| CAC Included: | N |
| Water Included: | N |
| Cabel TV Included: | N |
| Common Elements Included: | N |
| Heat Included: | N |
| Parking Included: | N |
| Condo Tax Included: | N |
| Building Insurance Included: | N |
| Fireplace/Stove: | Y |
| Heat Type: | Forced Air |
| Central Air Conditioning: | Central Air |
| Central Vac: | Y |
| Laundry Level: | Syste |
| Ensuite Laundry: | F |
| Sewers: | Sewer |
| Utilities-Cable: | Y |
| Utilities-Hydro: | Y |
| Although the information displayed is believed to be accurate, no warranties or representations are made of any kind. |
| RE/MAX REALTRON REALTY INC. |
- Listing -1 of 0
|
|

| Virtual Tour | Book Showing | Email a Friend |
| Type: | Freehold - Detached |
| Area: | York |
| Municipality: | King |
| Neighbourhood: | King City |
| Style: | 2-Storey |
| Lot Size: | x 136.00(Feet) |
| Approximate Age: | |
| Tax: | $18,659 |
| Maintenance Fee: | $0 |
| Beds: | 5+2 |
| Baths: | 8 |
| Garage: | 0 |
| Fireplace: | Y |
| Air Conditioning: | |
| Pool: | None |

Anne has 20+ years of Real Estate selling experience.
"It is always such a pleasure to find that special place with all the most desired features that makes everyone feel at home! Your home is one of your biggest investments that you will make in your lifetime. It is so important to find a home that not only exceeds all expectations but also increases your net worth. A sound investment makes sense and will build a secure financial future."
Let me help in all your Real Estate requirements! Whether buying or selling I can help in every step of the journey. I consider my clients part of my family and always recommend solutions that are in your best interest and according to your desired goals.
Call or email me and we can get started.
Looking for resale homes?


