Welcome to SaintAmour.ca
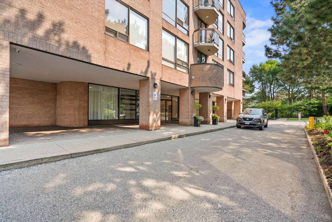
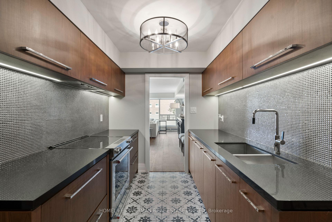

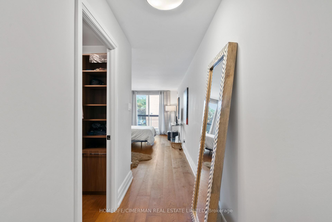
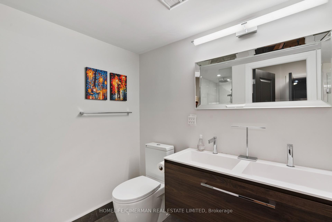
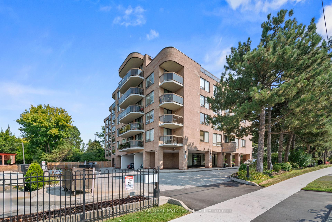
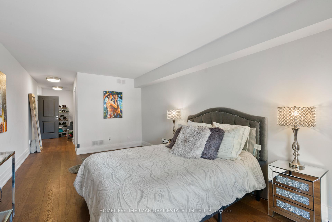
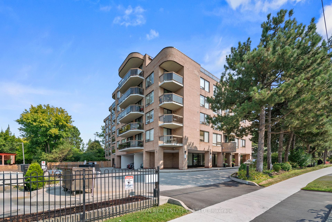
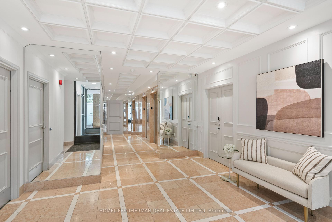
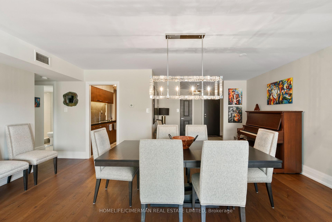
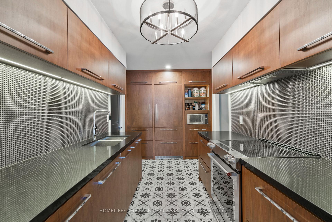
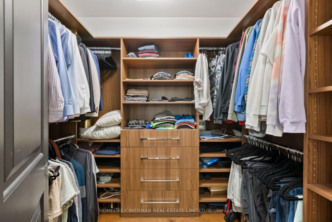
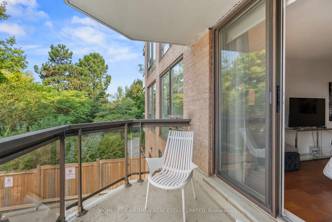
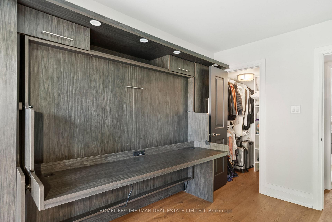
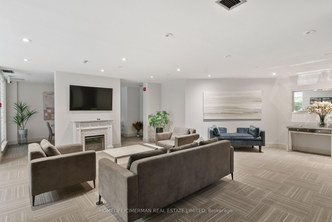
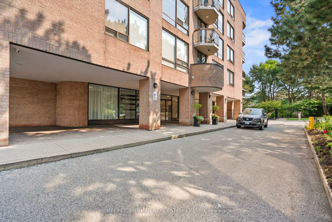
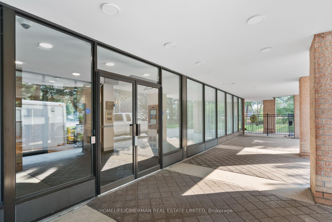
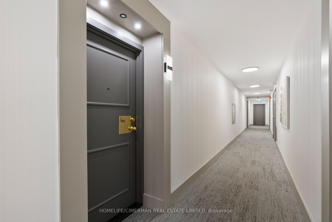
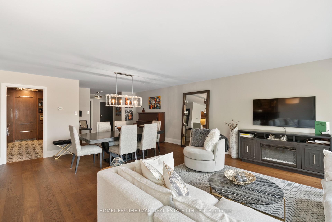
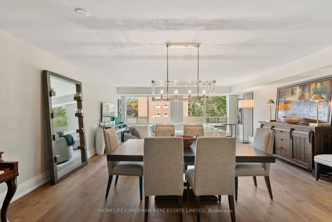
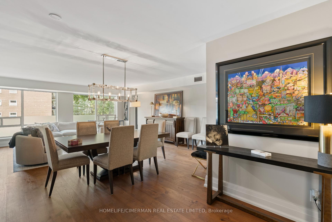
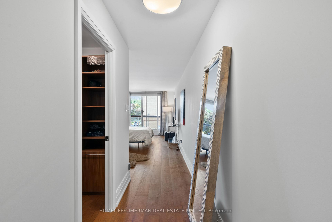
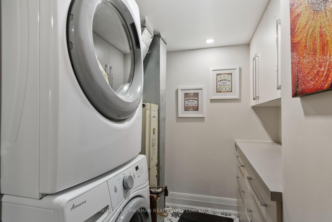
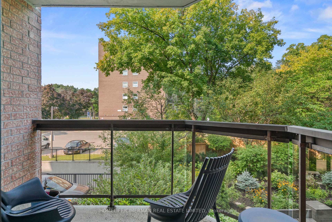
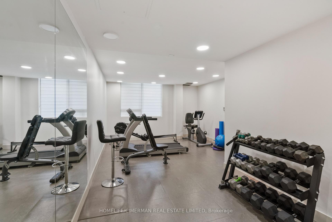
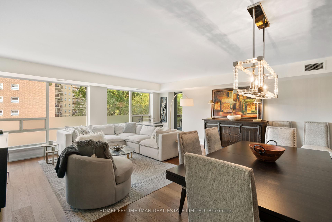
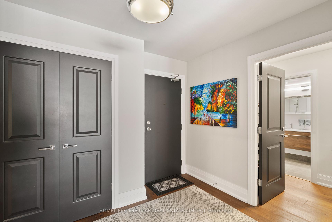
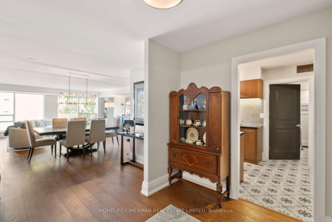
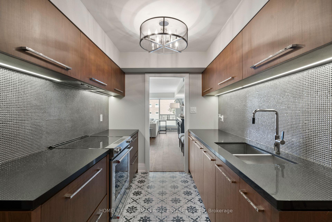
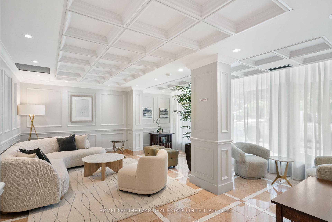
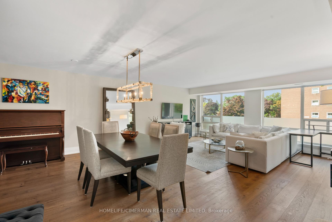
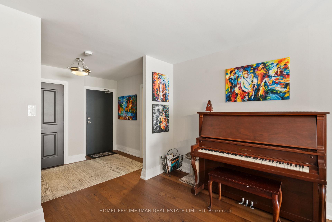
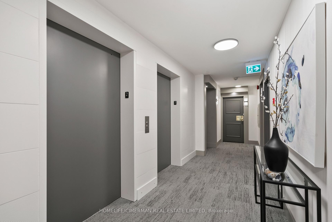
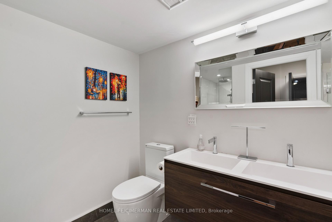
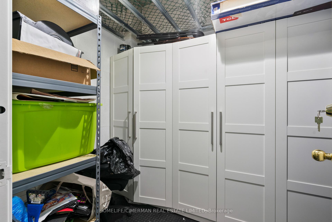
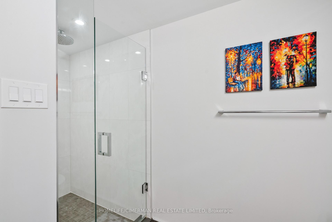
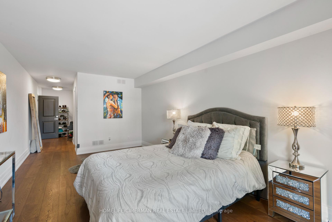
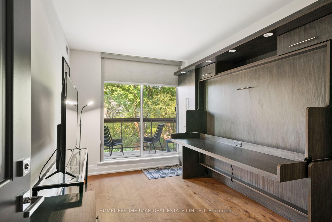
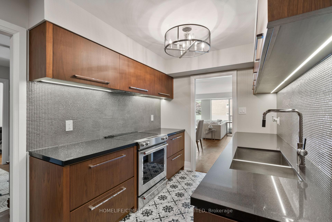
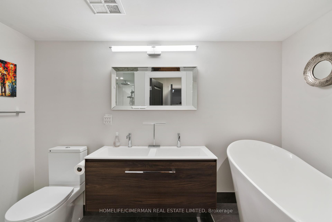
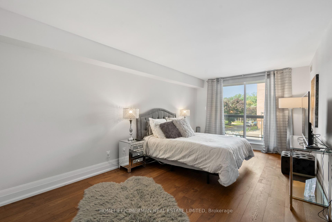
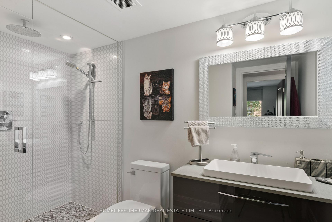
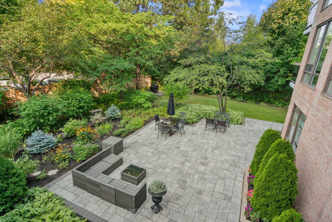
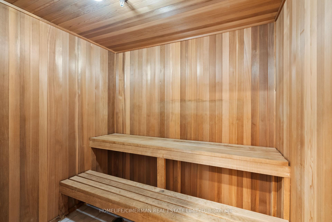












































| Luxurious Condominium Boutique Residence In Exquisite Fifeshire Gardens*Outstanding Spacious Layout With Split Bedroom Plan & Two Balconies*Perfect For Entertaining Your Family & Friends*Plenty Of Natural Light*Unit Was Completely Renovated Top To Bottom In 2020*Beautifully Appointed Finishes*No Expense Sparred*Gorgeous Wide Plank Engineered Hardwood Floors In Living Rm/Dining Rm, Bedrooms and Foyer*Hunter Douglas Window Blinds*Huge Foyer With Double Closet*Laundry Rm Has Custom Cabinetry & Counter Top*Renovations Include Fabulous Custom Galley Kitchen With Paneled Built-In Liebherr Fridge, Paneled Bosch Dishwasher, Stainless Steel Kitchen Aid Oven & Glass Cooktop & Panasonic Microwave Oven* Other Renovations Include Two Beautiful Bathrooms, Solid Doors & Hardware, 8' Baseboards, Trim, Lighting, Custom Closet Organizers*Extremely Spacious Primary Bedroom With Walk-in Closet and Custom Built-in Closet Organizers, Walk-out to Balcony, 5pc Ensuite Bath With Soaker Tub & Separate Shower*2nd Bedroom Has Walk-In Closet with Closet Organizer, Custom Murphy Bed/Desk/Bookcase & Walk-Out To Balcony*Building Well Managed And Recently Renovated Front Foyer Lounge Area and Hallways Throughout*Walking Distance To Bayview Village Mall, Loblaws & TTC Subway Transit*Hwy 401 & DVP At Your Doorstep*Condominium Suites Like This One Don't Come Around Often! Don't Miss Out On This Wonderful Opportunity To Live, Work & Play! |
| Price | $878,000 |
| Taxes: | $3748.11 |
| Occupancy: | Owner |
| Address: | 96 Fifeshire Road , Toronto, M2L 2X9, Toronto |
| Postal Code: | M2L 2X9 |
| Province/State: | Toronto |
| Directions/Cross Streets: | Bayview Ave. & Fifeshire Rd. |
| Level/Floor | Room | Length(ft) | Width(ft) | Descriptions | |
| Room 1 | Flat | Living Ro | 19.75 | 13.35 | Hardwood Floor, Open Concept, W/O To Balcony |
| Room 2 | Flat | Dining Ro | 22.01 | 14.27 | Hardwood Floor, Open Concept, Combined w/Living |
| Room 3 | Flat | Kitchen | 13.84 | 8.04 | Ceramic Floor, Galley Kitchen, Renovated |
| Room 4 | Flat | Primary B | 18.96 | 10.82 | Hardwood Floor, Walk-In Closet(s), 5 Pc Ensuite |
| Room 5 | Flat | Bedroom 2 | 12.92 | 9.09 | Hardwood Floor, Murphy Bed, Walk-In Closet(s) |
| Room 6 | Flat | Foyer | 9.54 | 8.46 | Hardwood Floor, Double Closet |
| Room 7 | Flat | Laundry | 9.71 | 7.48 | Ceramic Floor, Custom Counter |
| Washroom Type | No. of Pieces | Level |
| Washroom Type 1 | 5 | Flat |
| Washroom Type 2 | 3 | Flat |
| Washroom Type 3 | 0 | |
| Washroom Type 4 | 0 | |
| Washroom Type 5 | 0 |
| Total Area: | 0.00 |
| Approximatly Age: | 31-50 |
| Sprinklers: | Carb |
| Washrooms: | 2 |
| Heat Type: | Fan Coil |
| Central Air Conditioning: | Central Air |
| Although the information displayed is believed to be accurate, no warranties or representations are made of any kind. |
| HOMELIFE/CIMERMAN REAL ESTATE LIMITED |
- Listing -1 of 0
|
|

| Virtual Tour | Book Showing | Email a Friend |
| Type: | Com - Condo Apartment |
| Area: | Toronto |
| Municipality: | Toronto C12 |
| Neighbourhood: | St. Andrew-Windfields |
| Style: | Apartment |
| Lot Size: | x 0.00() |
| Approximate Age: | 31-50 |
| Tax: | $3,748.11 |
| Maintenance Fee: | $1,443.92 |
| Beds: | 2 |
| Baths: | 2 |
| Garage: | 0 |
| Fireplace: | N |
| Air Conditioning: | |
| Pool: |

Anne has 20+ years of Real Estate selling experience.
"It is always such a pleasure to find that special place with all the most desired features that makes everyone feel at home! Your home is one of your biggest investments that you will make in your lifetime. It is so important to find a home that not only exceeds all expectations but also increases your net worth. A sound investment makes sense and will build a secure financial future."
Let me help in all your Real Estate requirements! Whether buying or selling I can help in every step of the journey. I consider my clients part of my family and always recommend solutions that are in your best interest and according to your desired goals.
Call or email me and we can get started.
Looking for resale homes?


