Welcome to SaintAmour.ca
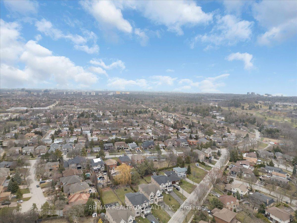
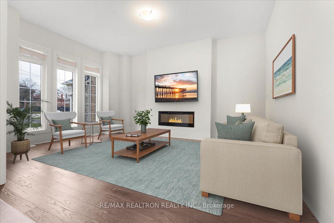
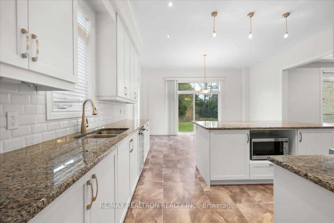
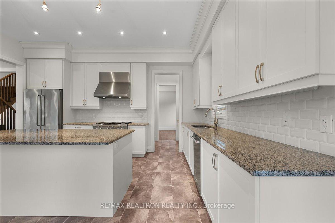
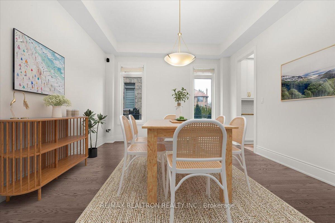
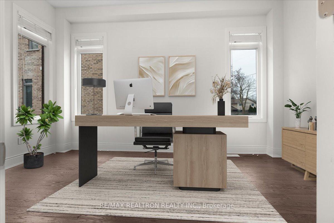
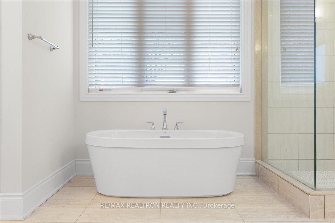
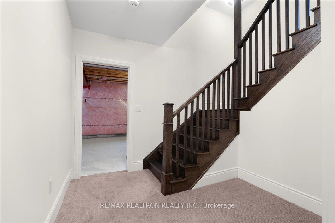
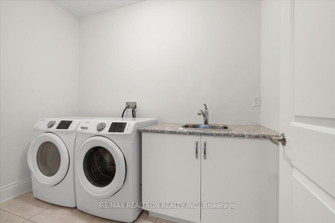
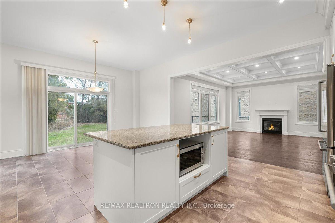
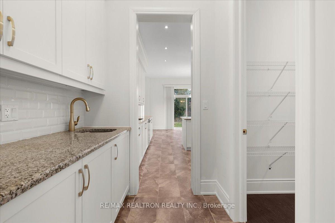
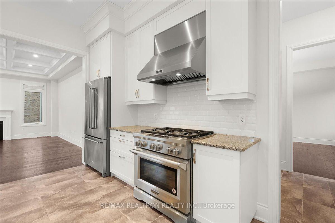
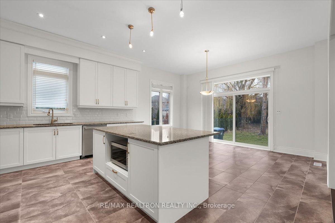
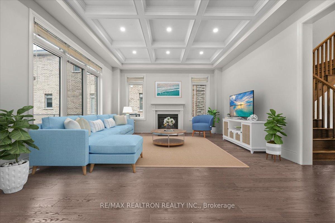
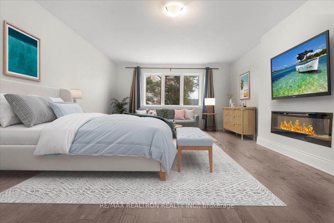
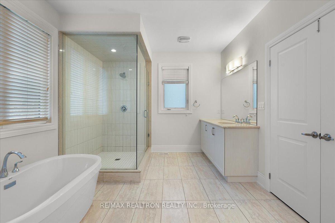
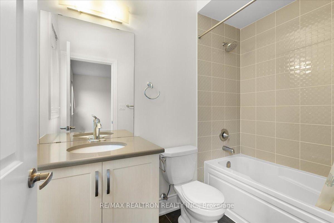
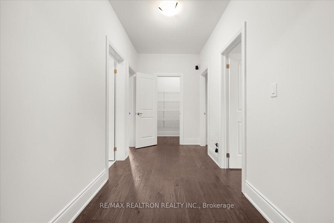
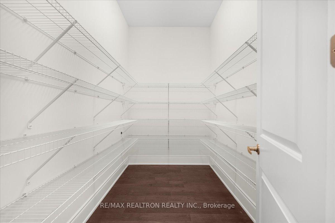
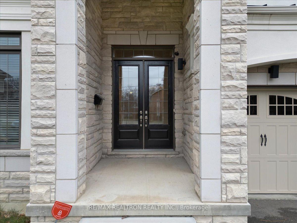
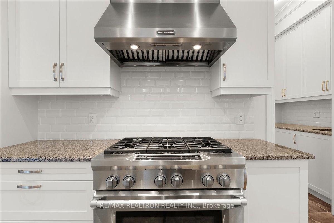
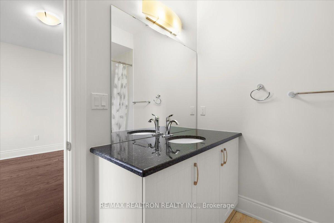
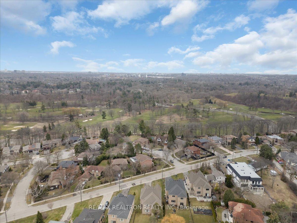
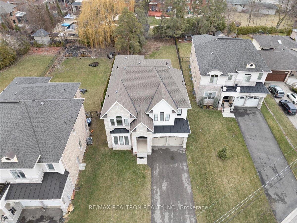

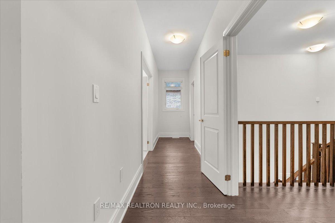
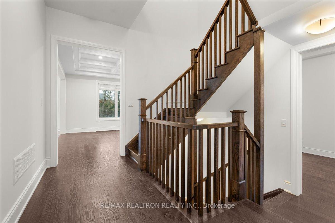
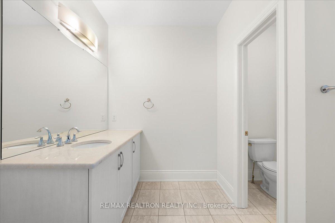
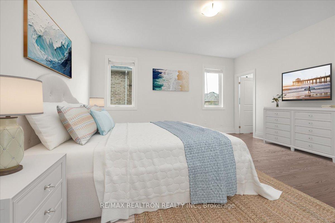
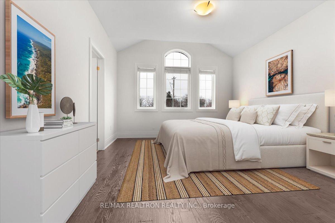
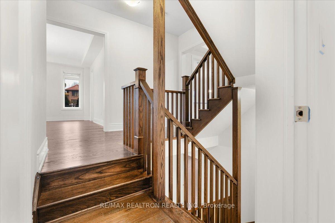
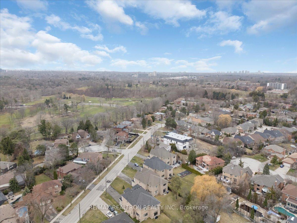
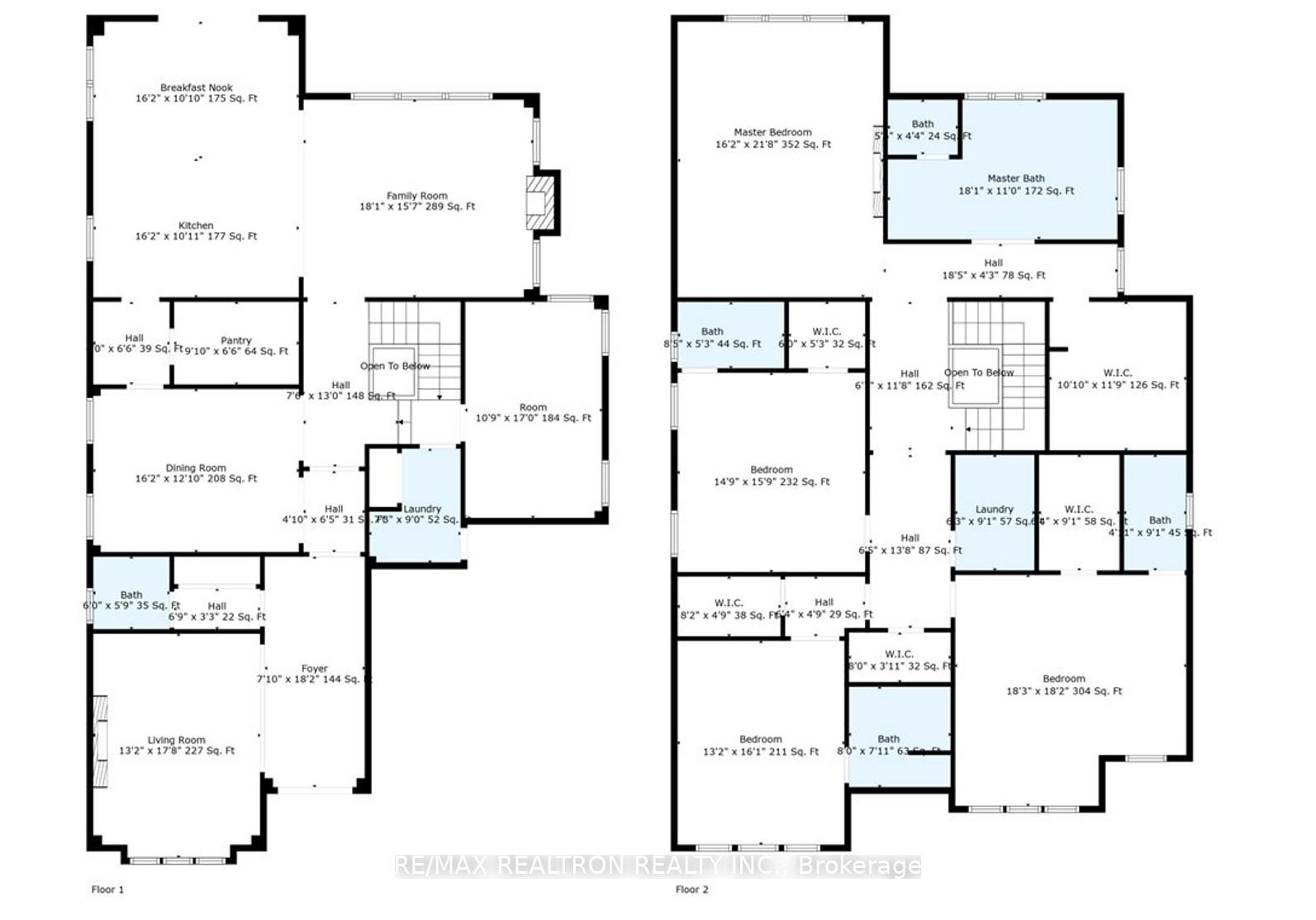
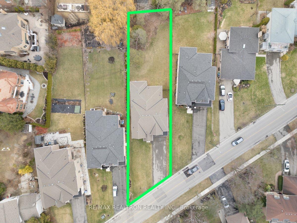
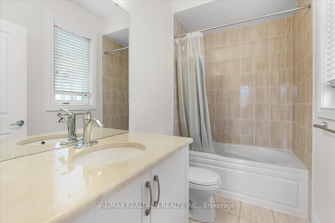
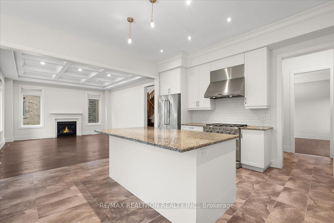
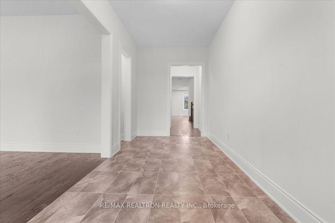
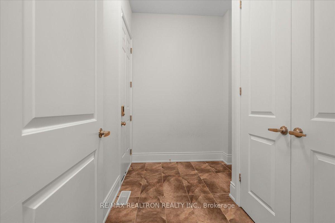
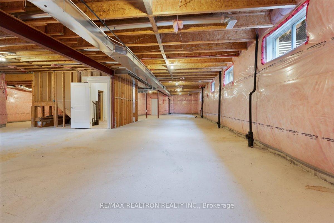
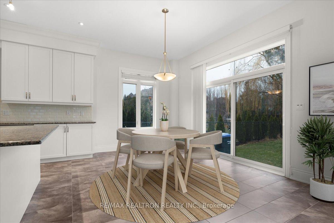
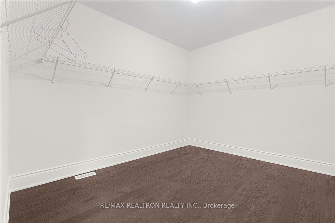
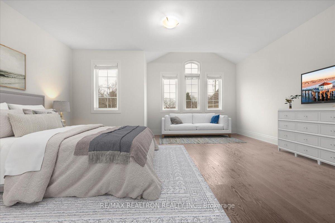
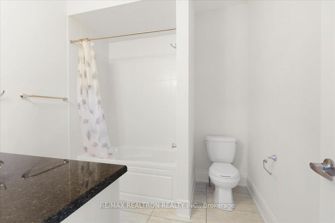
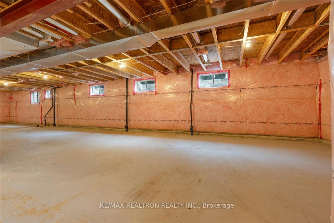
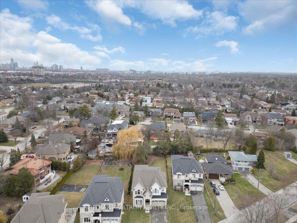
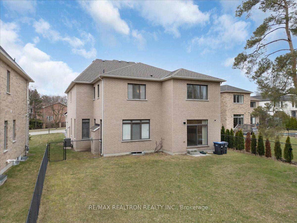
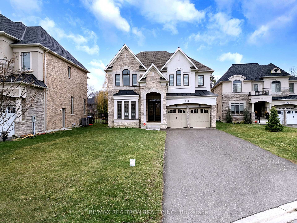
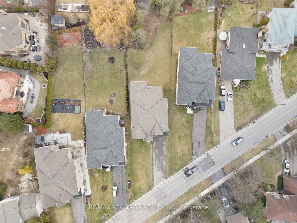
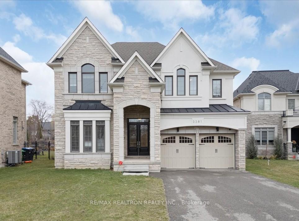
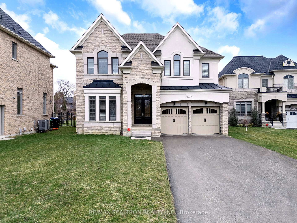
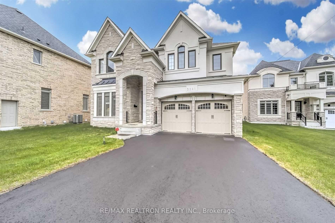
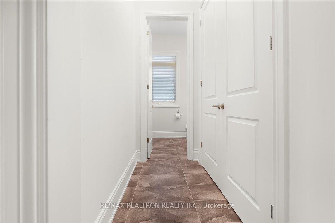
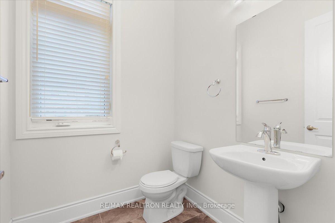
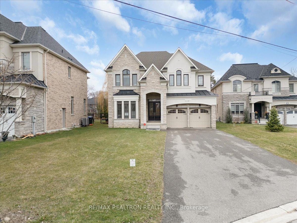
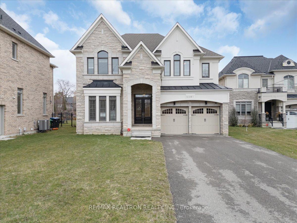
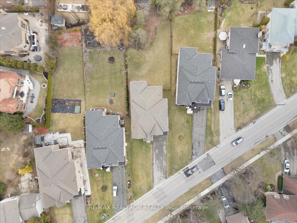
























































| Stunning Custom-Built Home By Dunsire Developments In One Of Mississauga's Most Prestigious Pockets Old Carriage Rd In Erindale! Rarely Available, This 7-Year-New Luxury Home Sits On A Premium 64 x 202 Treed Lot Surrounded By Multi-Million Dollar Estates. 4,466 Sq Ft Above Grade, This Executive Residence Features 10' Ceilings On The Main Floor, 9' Ceilings On The Second Level & Basement, And An Exceptional Layout With Oversized Principal Rooms Throughout. Every Bedroom Comes Complete With Its Own Ensuite Bathroom & Walk-In Closet. Perfect For Families Who Value Space And Privacy. The Modern Chefs Kitchen Boasts Paris Cabinetry, High-End KitchenAid Appliances, Stone Countertops, A Large Island, And Designer Backsplash, Seamlessly Flowing Into The Spacious Breakfast & Family Room Areas. Additional Highlights Include A Main Floor Library, 3 Fireplaces, Second-Floor Laundry, Wide-Plank Hardwood Flooring, Elegant Oak Staircases, & Crown Moulding Throughout. Family Room Comes With Waffle Ceiling. The Unfinished Basement (2123sf) Has 9 Ceiling, Offers Endless Potential To Customize! Located Steps From Erindale Park, Credit Valley Golf Club, Top-Ranked Schools, University of Toronto Mississauga (UTM) & Minutes To Highways & Square One. This Is Your Chance To Own A Newer, Turn-Key Home With Size, Function, And High-End Finishes In A Trophy Location. Spacious, Bright, & Built To Impress! A Rare Opportunity You Dont Want To Miss. |
| Price | $3,288,000 |
| Taxes: | $17655.01 |
| Occupancy: | Owner |
| Address: | 2381 Old Carriage Road , Mississauga, L5C 1Y6, Peel |
| Directions/Cross Streets: | Queensway W/Glengarry |
| Rooms: | 18 |
| Bedrooms: | 4 |
| Bedrooms +: | 0 |
| Family Room: | T |
| Basement: | Unfinished |
| Level/Floor | Room | Length(ft) | Width(ft) | Descriptions | |
| Room 1 | Main | Living Ro | 17.19 | 12.99 | Hardwood Floor, Fireplace, Bay Window |
| Room 2 | Main | Family Ro | 18.01 | 14.99 | Hardwood Floor, Fireplace, Large Window |
| Room 3 | Main | Dining Ro | 16.01 | 12.99 | Hardwood Floor, Coffered Ceiling(s), Open Concept |
| Room 4 | Main | Library | 16.99 | 10.79 | Hardwood Floor, Separate Room, Window |
| Room 5 | Main | Kitchen | 16.01 | 12.99 | Granite Counters, Stainless Steel Appl, Pot Lights |
| Room 6 | Main | Breakfast | 16.01 | 9.02 | W/O To Yard, Combined w/Kitchen, Open Concept |
| Room 7 | Main | Foyer | 17.32 | 8 | Double Doors, Closet, Open Concept |
| Room 8 | Main | Pantry | 16.01 | 6 | Granite Counters, Stainless Steel Sink, Walk-In Closet(s) |
| Room 9 | Second | Primary B | 21.98 | 16.01 | Hardwood Floor, Fireplace, 5 Pc Ensuite |
| Room 10 | Second | Bedroom 2 | 15.81 | 14.79 | Hardwood Floor, Walk-In Closet(s), 4 Pc Ensuite |
| Room 11 | Second | Bedroom 3 | 16.01 | 12.99 | Hardwood Floor, Walk-In Closet(s), 4 Pc Ensuite |
| Room 12 | Second | Bedroom 4 | 18.4 | 16.01 | Hardwood Floor, Walk-In Closet(s), 4 Pc Ensuite |
| Washroom Type | No. of Pieces | Level |
| Washroom Type 1 | 5 | Second |
| Washroom Type 2 | 4 | Second |
| Washroom Type 3 | 4 | Second |
| Washroom Type 4 | 4 | Second |
| Washroom Type 5 | 2 | Main |
| Total Area: | 0.00 |
| Approximatly Age: | New |
| Property Type: | Detached |
| Style: | 2-Storey |
| Exterior: | Stone, Stucco (Plaster) |
| Garage Type: | Attached |
| (Parking/)Drive: | Private |
| Drive Parking Spaces: | 6 |
| Park #1 | |
| Parking Type: | Private |
| Park #2 | |
| Parking Type: | Private |
| Pool: | None |
| Approximatly Age: | New |
| Approximatly Square Footage: | 3500-5000 |
| Property Features: | Golf, Hospital |
| CAC Included: | N |
| Water Included: | N |
| Cabel TV Included: | N |
| Common Elements Included: | N |
| Heat Included: | N |
| Parking Included: | N |
| Condo Tax Included: | N |
| Building Insurance Included: | N |
| Fireplace/Stove: | Y |
| Heat Type: | Forced Air |
| Central Air Conditioning: | Central Air |
| Central Vac: | N |
| Laundry Level: | Syste |
| Ensuite Laundry: | F |
| Sewers: | Sewer |
| Although the information displayed is believed to be accurate, no warranties or representations are made of any kind. |
| RE/MAX REALTRON REALTY INC. |
- Listing -1 of 0
|
|

| Book Showing | Email a Friend |
| Type: | Freehold - Detached |
| Area: | Peel |
| Municipality: | Mississauga |
| Neighbourhood: | Erindale |
| Style: | 2-Storey |
| Lot Size: | x 202.00(Feet) |
| Approximate Age: | New |
| Tax: | $17,655.01 |
| Maintenance Fee: | $0 |
| Beds: | 4 |
| Baths: | 5 |
| Garage: | 0 |
| Fireplace: | Y |
| Air Conditioning: | |
| Pool: | None |

Anne has 20+ years of Real Estate selling experience.
"It is always such a pleasure to find that special place with all the most desired features that makes everyone feel at home! Your home is one of your biggest investments that you will make in your lifetime. It is so important to find a home that not only exceeds all expectations but also increases your net worth. A sound investment makes sense and will build a secure financial future."
Let me help in all your Real Estate requirements! Whether buying or selling I can help in every step of the journey. I consider my clients part of my family and always recommend solutions that are in your best interest and according to your desired goals.
Call or email me and we can get started.
Looking for resale homes?


