Welcome to SaintAmour.ca
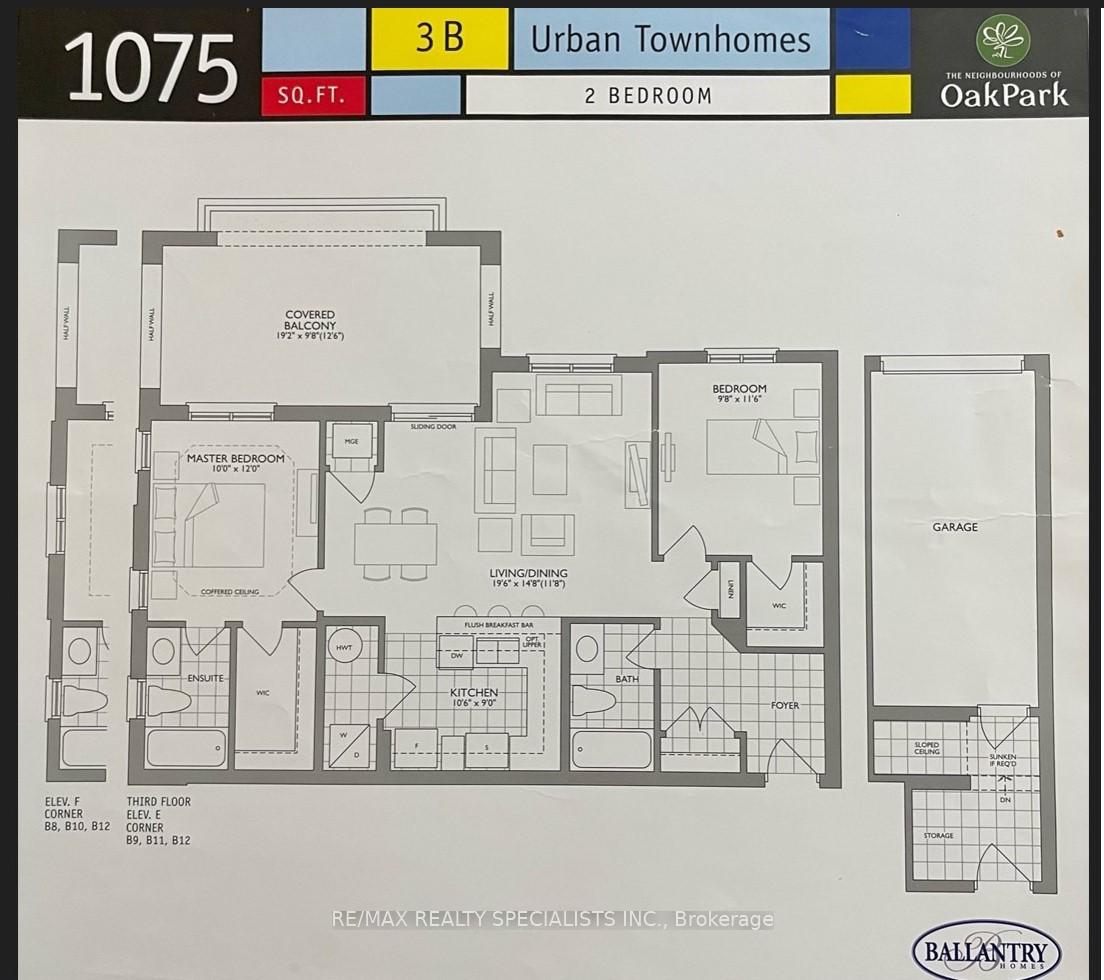
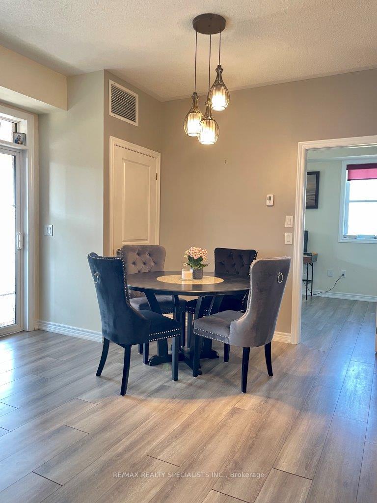
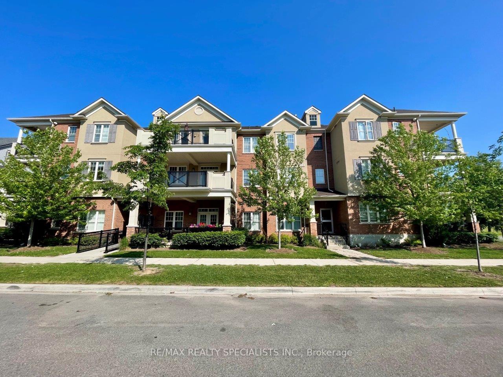
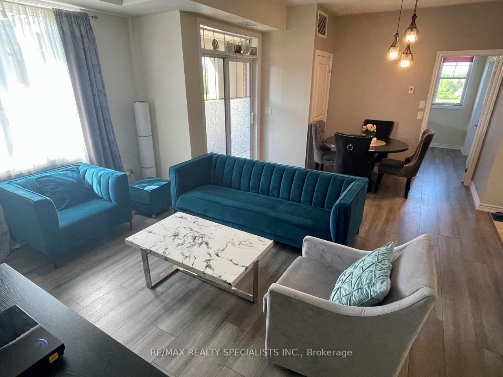
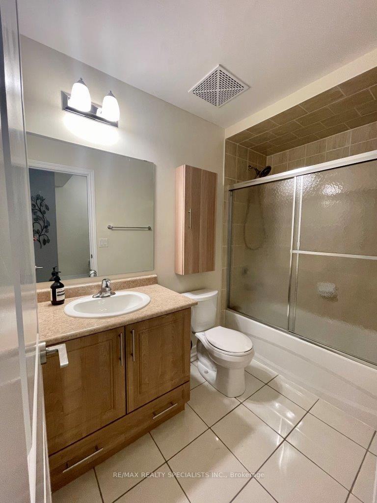
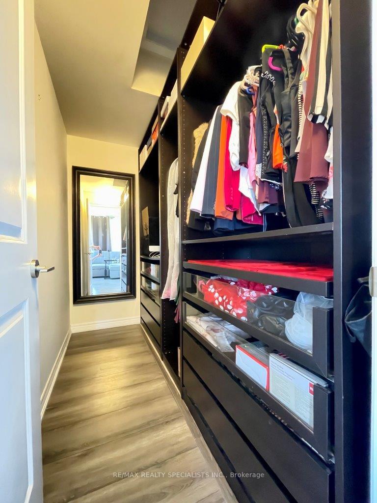
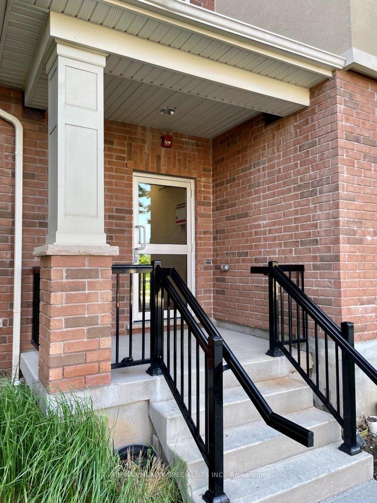
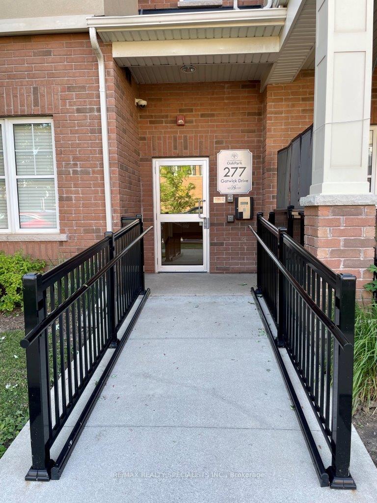
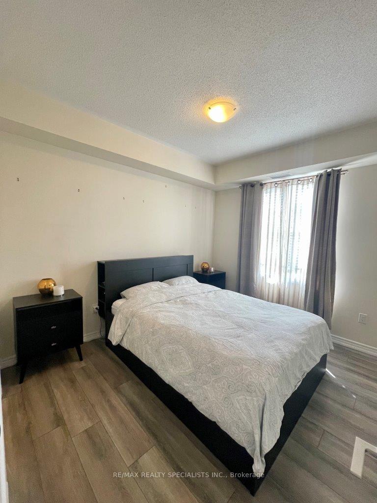
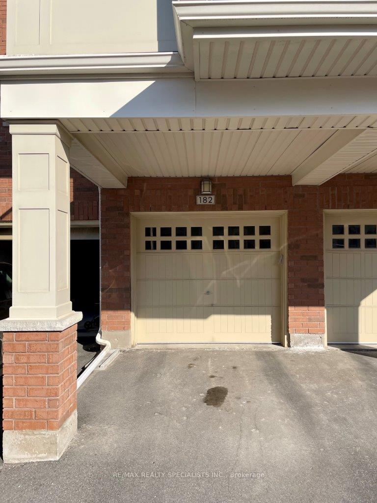
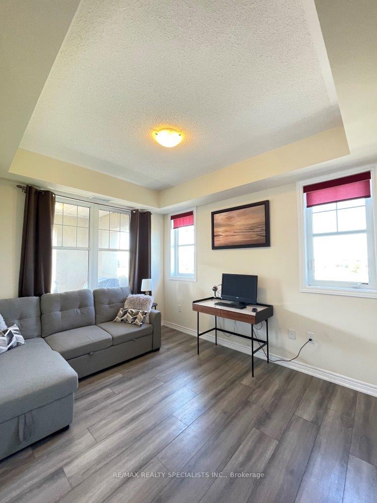
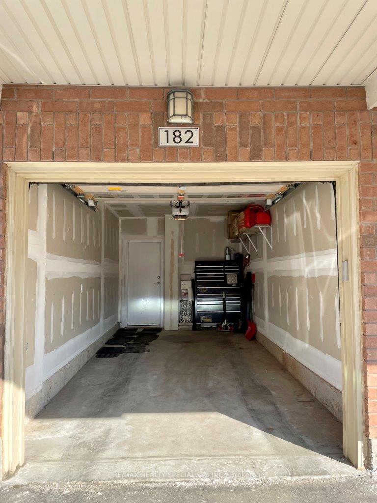
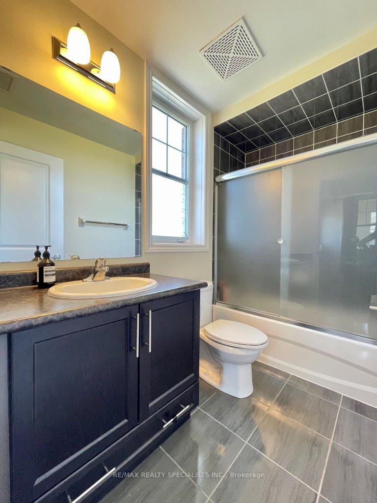
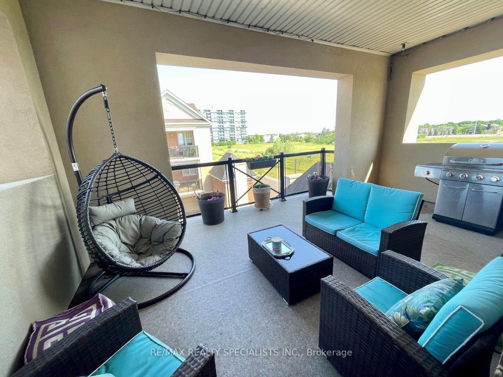
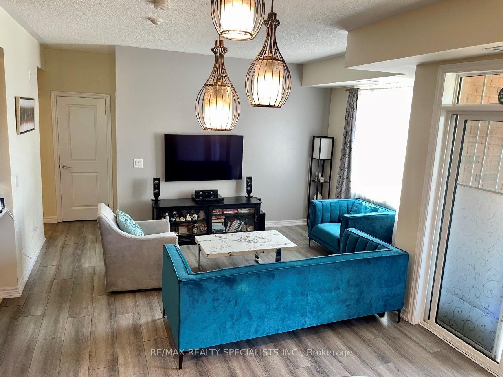
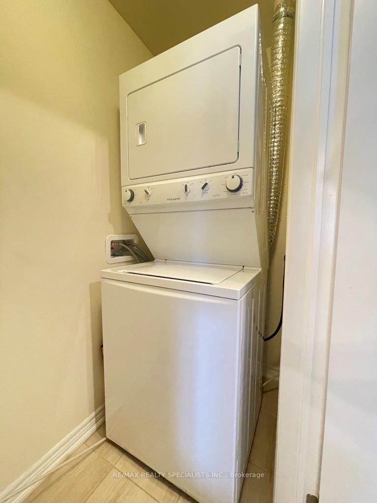
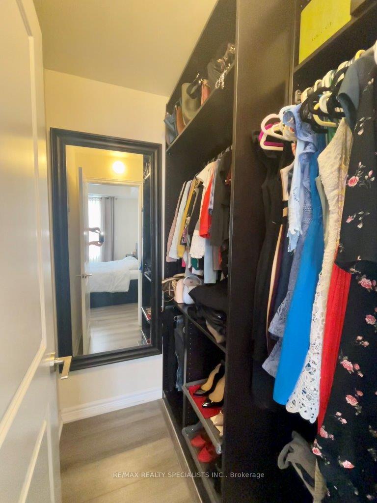
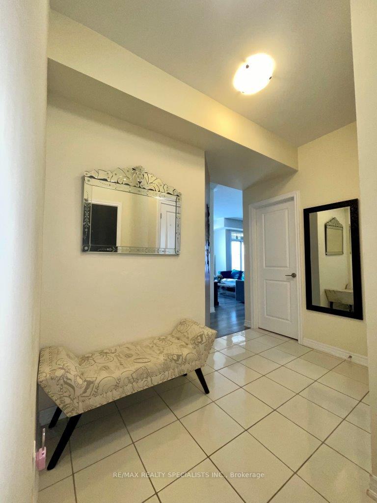
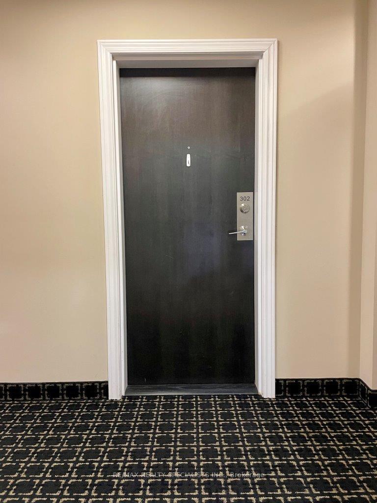
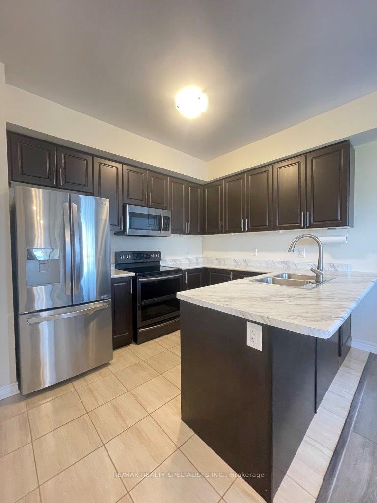




















| Available May 11st OR Later *** Approx 1,075 Square Feet, South East Corner End Unit, Beautiful Open Concept Split 2 Bedrooms on Both Side, 2 Full Washrooms, 2 parking Spaces (1 Garage & 1 Driveway with Cover Overhead #182), Oversize Cover Huge 188 Square Feet Terrace, *** 9 Feet Ceiling, Laminate Flooring, Spacious and Well Maintained, Lots of Storage Space, Primary Bedroom Comes With 1 X 4 Piece Ensuite Washroom And a Large Walk-In Closet *** Sunny and Bright Unit *** Two Upgraded Walk In Closets with Closet Organizer, Upgraded Appliances: Refrigerator, Stove, B/I Dishwasher, Microwave, Washer, Dryer, Window Covering, Central Air Conditioner *** Direct Access to Ground Floor Garage thru Main Floor Building *** Please note that there is NO Elevator in this Complex + Storage Locker is for Landlord Own Use, Not included in the Rental *** *** Excellent Prime Location and Great Neighbourhood, Near Transit Terminal, VIA Rail Oakville Station, Public Transit, Shopping, Grocery Store, Plaza, Restaurants, Parks, Trails, Schools, Hwy 403, Qew *** *** No Pet, Non-Smokers, Non Vaper, AAA Tenant. Tenant Pay Rent + All Utilities (Heat, Hydro, Water) + Hot Water Heater Rental *** Tenant To Provide Updated Credit Check Report With Score + Letter Of Employment + Rental Application + Noa+ 2 Recent Pay Stubs + Photo Id + Refundable Keys Deposit + Proof Of Tenant Insurance And Utilities Transfer On Closing. |
| Price | $3,100 |
| Taxes: | $0.00 |
| Occupancy: | Tenant |
| Address: | 277 Gatwick Driv , Oakville, L6H 7K3, Halton |
| Postal Code: | L6H 7K3 |
| Province/State: | Halton |
| Directions/Cross Streets: | Dundas/Trafalgar |
| Level/Floor | Room | Length(ft) | Width(ft) | Descriptions | |
| Room 1 | Flat | Living Ro | 19.58 | 14.79 | Combined w/Dining, Laminate, Open Concept |
| Room 2 | Flat | Dining Ro | 19.58 | 14.79 | Combined w/Living, Laminate, Open Concept |
| Room 3 | Flat | Kitchen | 10.59 | 8.99 | Double Sink, Ceramic Floor, Open Concept |
| Room 4 | Flat | Primary B | 11.97 | 9.97 | 4 Pc Ensuite, Laminate, Walk-In Closet(s) |
| Room 5 | Flat | Bedroom 2 | 11.51 | 9.68 | Large Window, Laminate, Walk-In Closet(s) |
| Room 6 | Flat | Bathroom | 4 Pc Bath, Ceramic Floor, Large Window | ||
| Room 7 | Flat | Foyer | Closet, Ceramic Floor | ||
| Room 8 | Flat | Laundry | |||
| Room 9 | Flat | Furnace R |
| Washroom Type | No. of Pieces | Level |
| Washroom Type 1 | 4 | Flat |
| Washroom Type 2 | 4 | Flat |
| Washroom Type 3 | 0 | |
| Washroom Type 4 | 0 | |
| Washroom Type 5 | 0 |
| Total Area: | 0.00 |
| Approximatly Age: | 6-10 |
| Washrooms: | 2 |
| Heat Type: | Forced Air |
| Central Air Conditioning: | Central Air |
| Elevator Lift: | False |
| Although the information displayed is believed to be accurate, no warranties or representations are made of any kind. |
| RE/MAX REALTY SPECIALISTS INC. |
- Listing -1 of 0
|
|

| Book Showing | Email a Friend |
| Type: | Com - Condo Townhouse |
| Area: | Halton |
| Municipality: | Oakville |
| Neighbourhood: | 1015 - RO River Oaks |
| Style: | Stacked Townhous |
| Lot Size: | x 0.00() |
| Approximate Age: | 6-10 |
| Tax: | $0 |
| Maintenance Fee: | $0 |
| Beds: | 2 |
| Baths: | 2 |
| Garage: | 0 |
| Fireplace: | N |
| Air Conditioning: | |
| Pool: |

Anne has 20+ years of Real Estate selling experience.
"It is always such a pleasure to find that special place with all the most desired features that makes everyone feel at home! Your home is one of your biggest investments that you will make in your lifetime. It is so important to find a home that not only exceeds all expectations but also increases your net worth. A sound investment makes sense and will build a secure financial future."
Let me help in all your Real Estate requirements! Whether buying or selling I can help in every step of the journey. I consider my clients part of my family and always recommend solutions that are in your best interest and according to your desired goals.
Call or email me and we can get started.
Looking for resale homes?


