Welcome to SaintAmour.ca
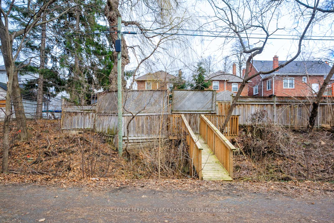
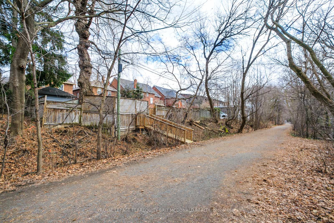
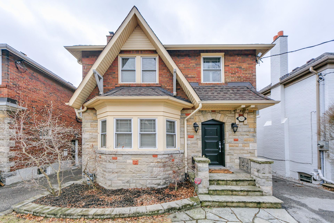
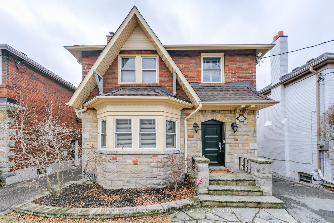
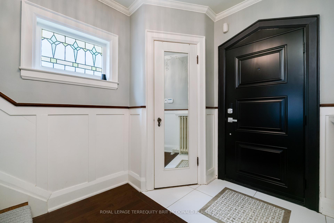
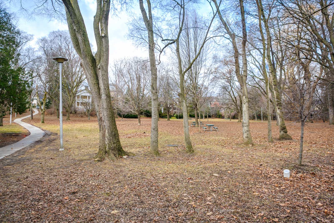
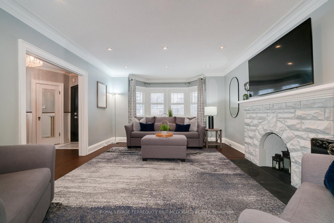
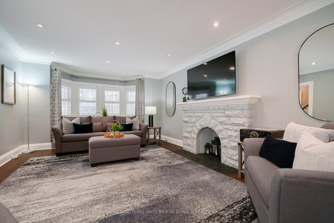
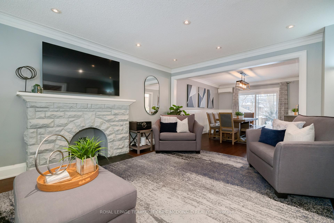
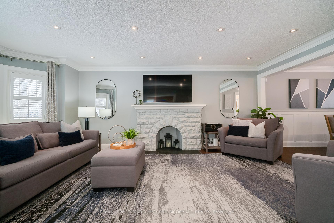
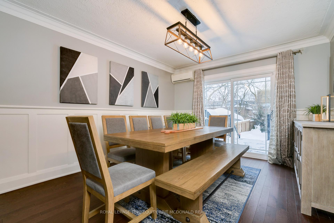
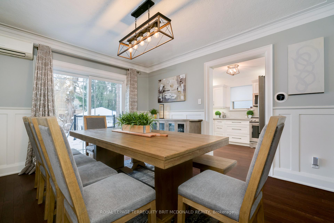
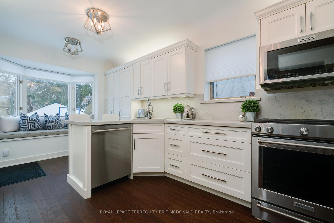
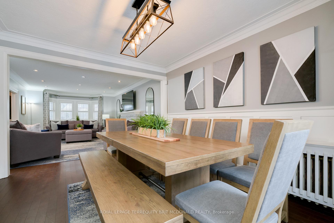
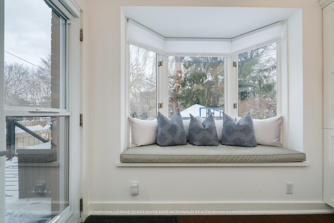
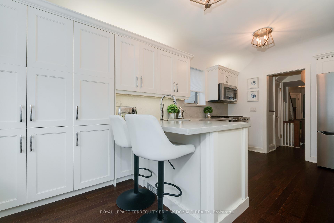
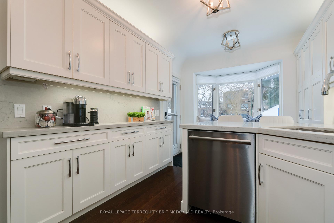
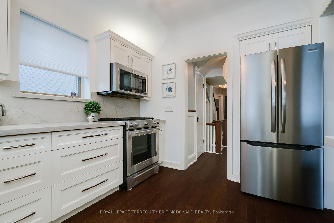
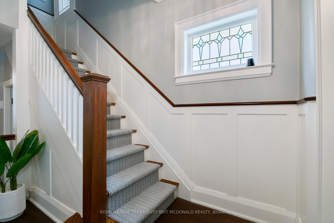
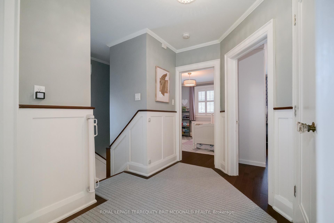
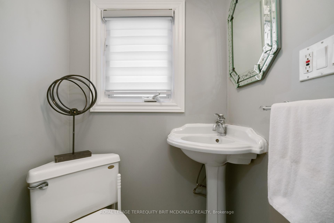
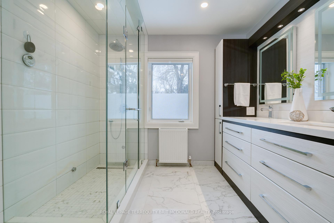
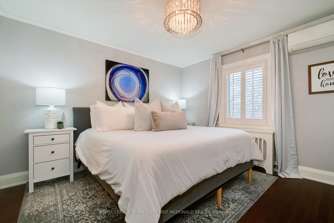
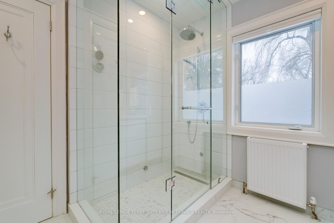
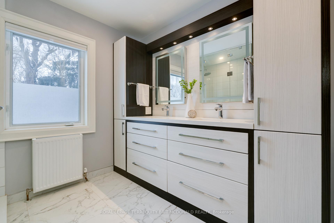
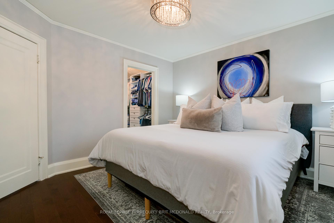
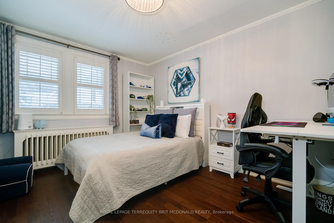
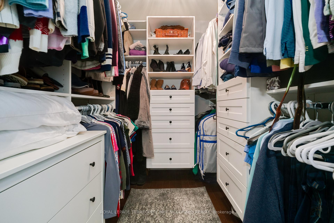
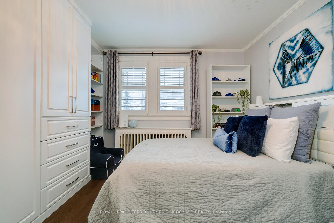
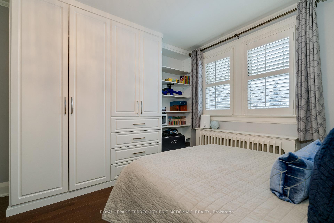
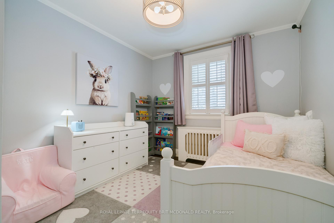
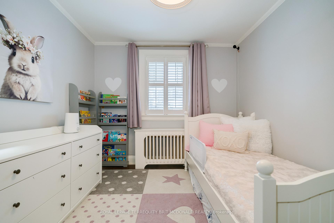
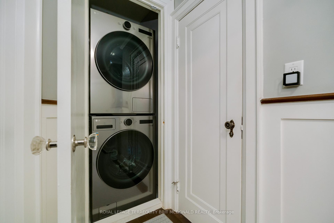
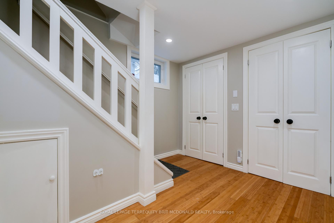
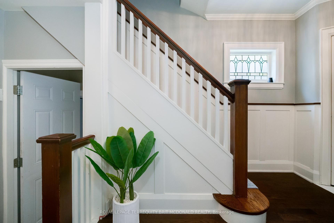
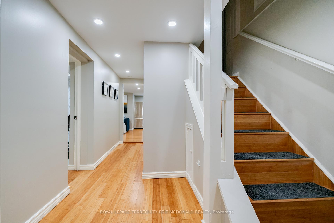
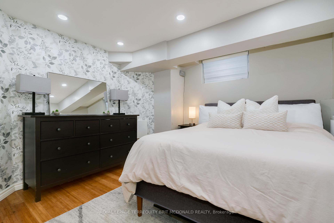
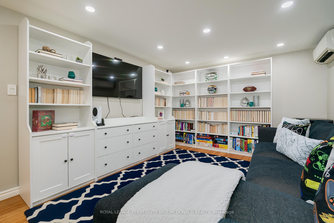
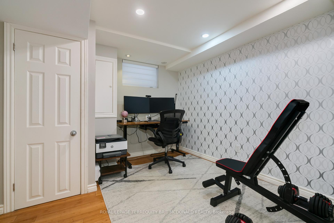
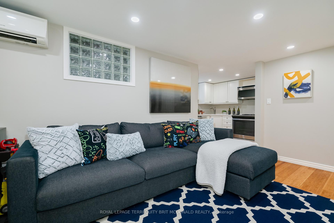
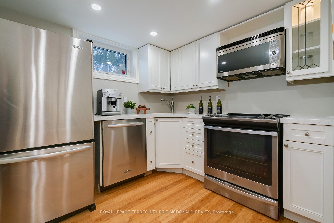
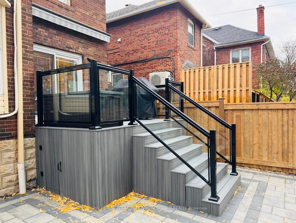
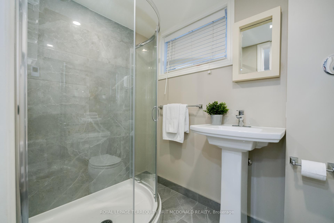
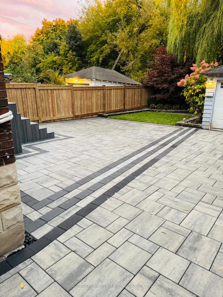
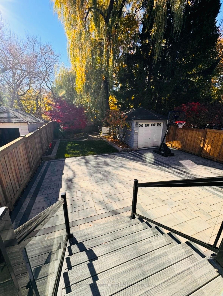
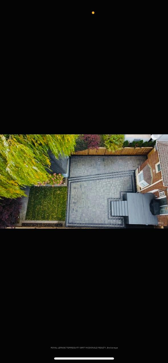
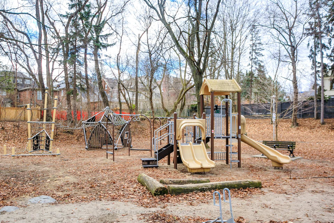
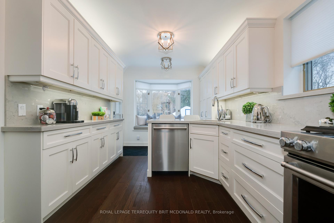
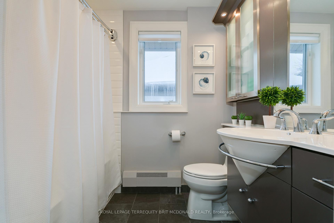
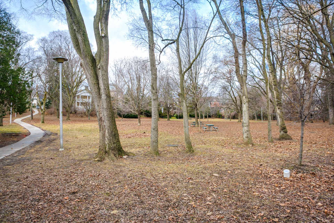
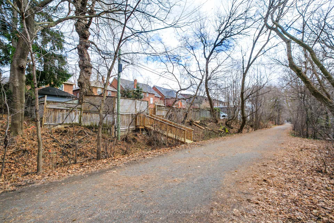
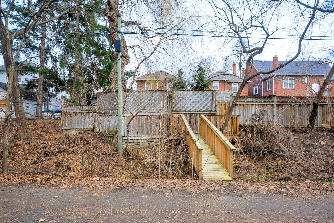




















































| Tastefully renovated home with a private drive in Chaplin Estates backing on to the Kay Gardner Beltline. The main floor features large principal rooms, hardwood flooring throughout, a renovated kitchen with a breakfast bar, two walk-outs to the deck and backyard and a 2 piece bath. This home is perfect for entertaining and family gatherings. The second floor offers two 4 piece baths and three spacious bedrooms including a primary bedroom with a walk-in closet, a large 4 piece bath with an enclosed shower, heated flooring and a spacious vanity with two sinks. There is ample storage and plenty of extra space in the basement with 2 bedrooms, a living room, a kitchen, a 3 piece bath, a second washer and dryer and a separate side entrance. Step into your backyard oasis with your own private access to the beltline. Gorgeous landscaped backyard includes a brand new fence, gate, composite deck with glass railings and an electric awning and interlocking stone patio. Short walk to Davisville subway, UCC, Yonge street, shops, restaurants, community centres and parks. Chaplin LRT stop coming soon. See list of upgrades attached. |
| Price | $2,499,999 |
| Taxes: | $11230.04 |
| Occupancy: | Owner |
| Address: | 125 Chaplin Cres , Toronto, M5P 1A6, Toronto |
| Directions/Cross Streets: | Avenue Road & Chaplin Crescent |
| Rooms: | 6 |
| Bedrooms: | 3 |
| Bedrooms +: | 2 |
| Family Room: | F |
| Basement: | Separate Ent, Finished |
| Level/Floor | Room | Length(ft) | Width(ft) | Descriptions | |
| Room 1 | Ground | Living Ro | 20.83 | 13.09 | California Shutters, Pot Lights, Hardwood Floor |
| Room 2 | Ground | Dining Ro | 13.19 | 11.38 | Wainscoting, Walk-Out, Hardwood Floor |
| Room 3 | Ground | Kitchen | 15.97 | 8.89 | Breakfast Bar, Walk-Out, Hardwood Floor |
| Room 4 | Second | Primary B | 12 | 11.58 | 4 Pc Ensuite, Walk-In Closet(s), Hardwood Floor |
| Room 5 | Second | Bedroom 2 | 14.37 | 11.28 | California Shutters, Closet Organizers, Hardwood Floor |
| Room 6 | Second | Bedroom 3 | 11.18 | 9.38 | California Shutters, B/I Closet, Hardwood Floor |
| Room 7 | Basement | Bedroom 4 | 10.63 | 10.33 | Pot Lights, Renovated, Bamboo |
| Room 8 | Basement | Bedroom 5 | 11.12 | 10.82 | Pot Lights, Renovated, Bamboo |
| Room 9 | Basement | Recreatio | 15.38 | 10.66 | Pot Lights, Renovated, Bamboo |
| Room 10 | Basement | Kitchen | 7.9 | 8.43 | Stainless Steel Appl, Renovated, Bamboo |
| Washroom Type | No. of Pieces | Level |
| Washroom Type 1 | 2 | Main |
| Washroom Type 2 | 4 | Second |
| Washroom Type 3 | 3 | Basement |
| Washroom Type 4 | 0 | |
| Washroom Type 5 | 0 |
| Total Area: | 0.00 |
| Property Type: | Detached |
| Style: | 2-Storey |
| Exterior: | Brick |
| Garage Type: | Detached |
| (Parking/)Drive: | Private |
| Drive Parking Spaces: | 3 |
| Park #1 | |
| Parking Type: | Private |
| Park #2 | |
| Parking Type: | Private |
| Pool: | None |
| Approximatly Square Footage: | 1500-2000 |
| Property Features: | Fenced Yard, Public Transit |
| CAC Included: | N |
| Water Included: | N |
| Cabel TV Included: | N |
| Common Elements Included: | N |
| Heat Included: | N |
| Parking Included: | N |
| Condo Tax Included: | N |
| Building Insurance Included: | N |
| Fireplace/Stove: | N |
| Heat Type: | Radiant |
| Central Air Conditioning: | Wall Unit(s |
| Central Vac: | N |
| Laundry Level: | Syste |
| Ensuite Laundry: | F |
| Sewers: | Sewer |
| Although the information displayed is believed to be accurate, no warranties or representations are made of any kind. |
| ROYAL LEPAGE TERREQUITY BRIT MCDONALD REALTY |
- Listing -1 of 0
|
|

| Virtual Tour | Book Showing | Email a Friend |
| Type: | Freehold - Detached |
| Area: | Toronto |
| Municipality: | Toronto C03 |
| Neighbourhood: | Forest Hill South |
| Style: | 2-Storey |
| Lot Size: | x 127.25(Feet) |
| Approximate Age: | |
| Tax: | $11,230.04 |
| Maintenance Fee: | $0 |
| Beds: | 3+2 |
| Baths: | 4 |
| Garage: | 0 |
| Fireplace: | N |
| Air Conditioning: | |
| Pool: | None |

Anne has 20+ years of Real Estate selling experience.
"It is always such a pleasure to find that special place with all the most desired features that makes everyone feel at home! Your home is one of your biggest investments that you will make in your lifetime. It is so important to find a home that not only exceeds all expectations but also increases your net worth. A sound investment makes sense and will build a secure financial future."
Let me help in all your Real Estate requirements! Whether buying or selling I can help in every step of the journey. I consider my clients part of my family and always recommend solutions that are in your best interest and according to your desired goals.
Call or email me and we can get started.
Looking for resale homes?


