Welcome to SaintAmour.ca
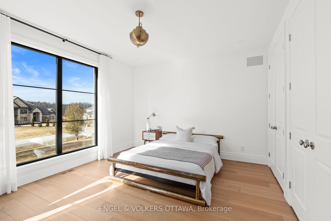
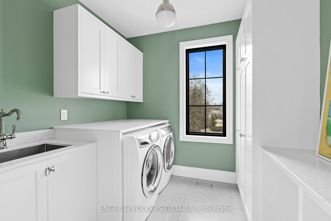
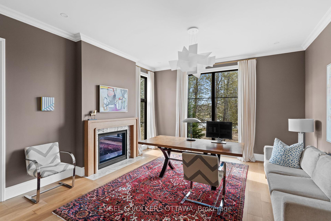
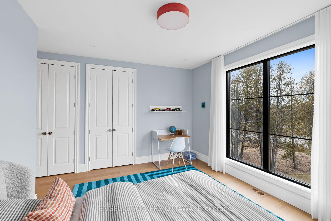
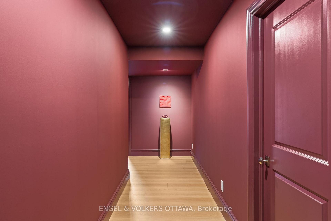
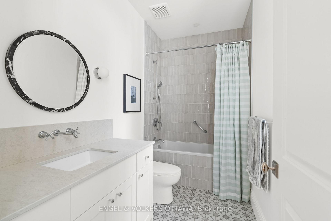
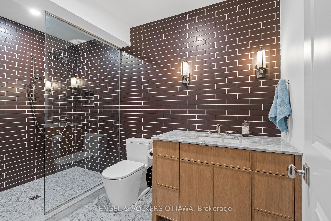
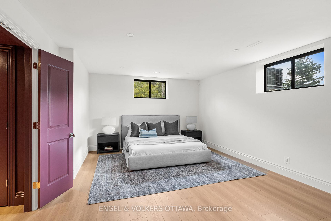
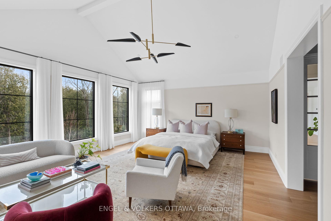
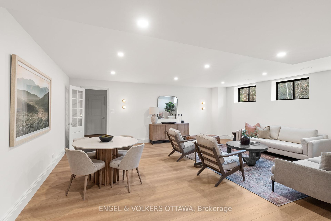
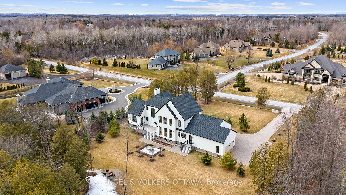
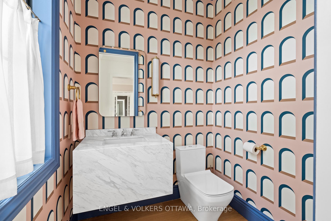

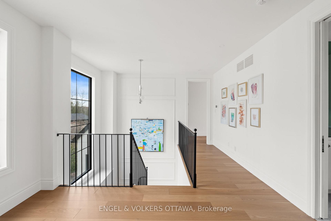
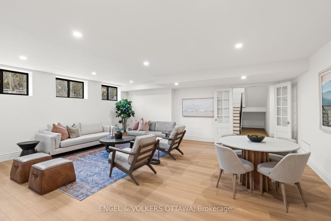
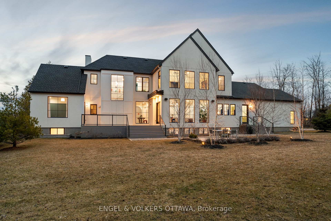
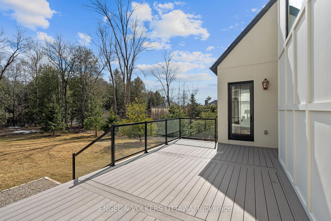
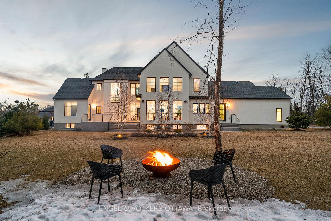
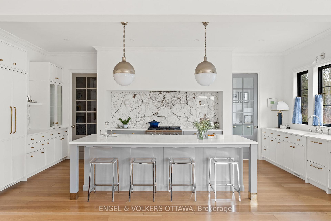
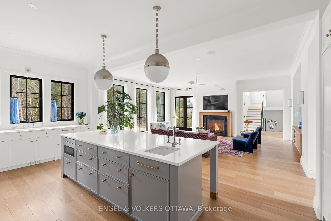
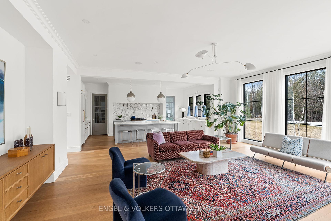
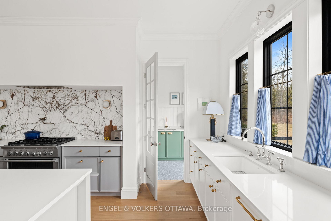
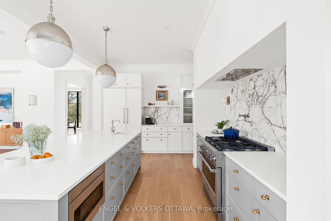
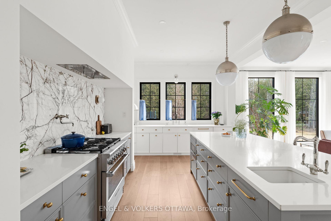
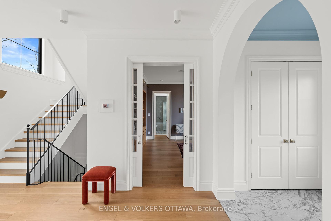
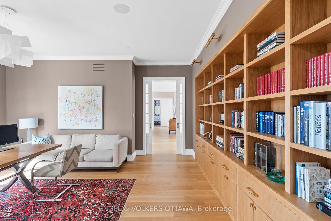
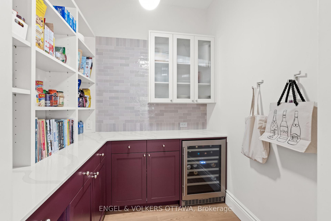
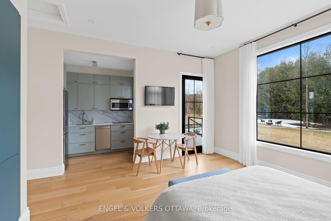
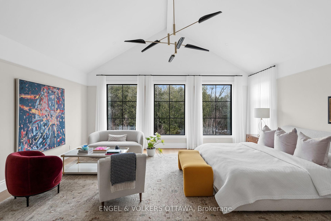
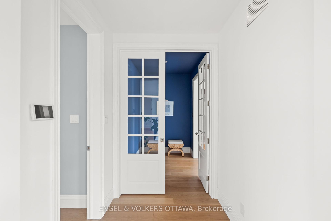
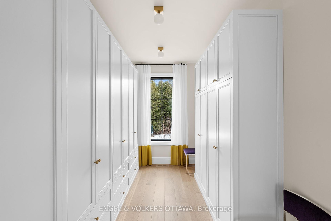
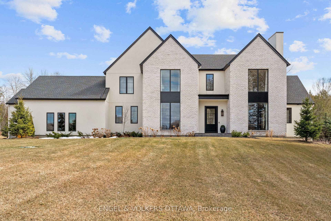
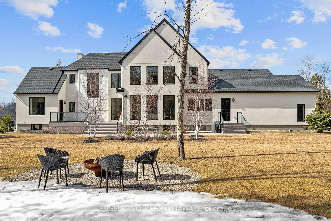

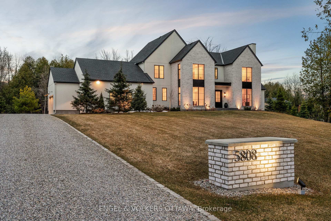
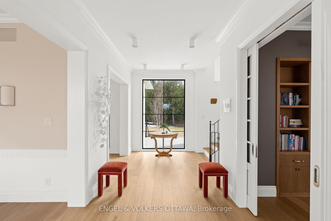
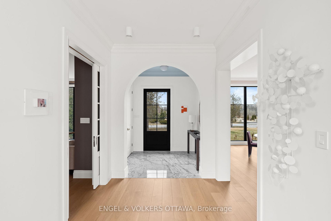

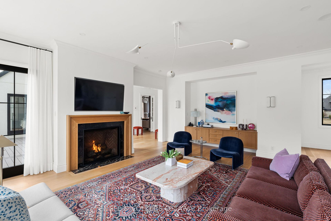
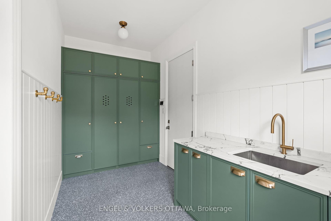
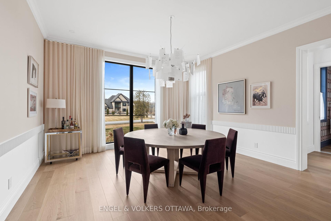
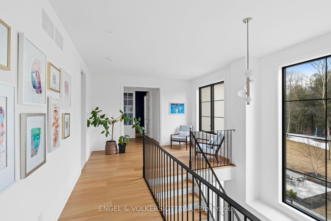
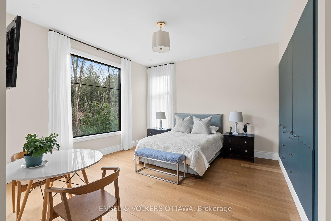
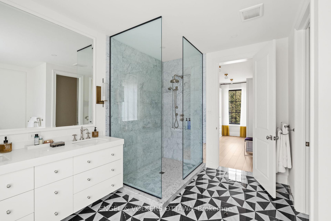
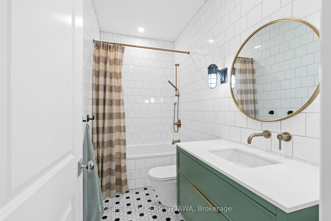
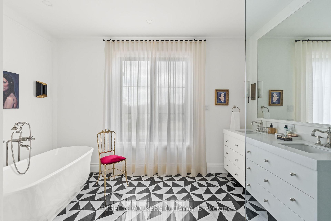
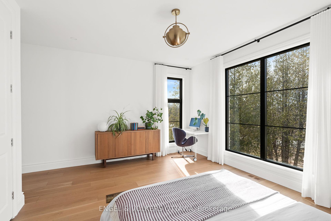
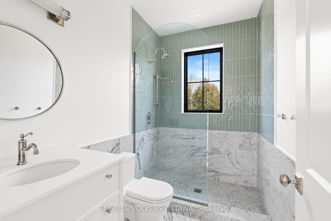
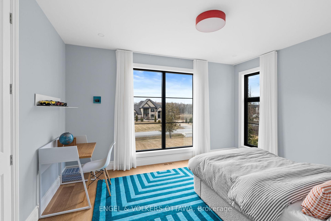
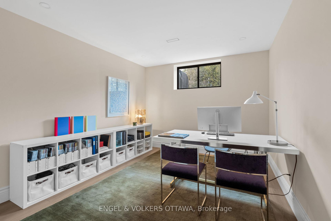
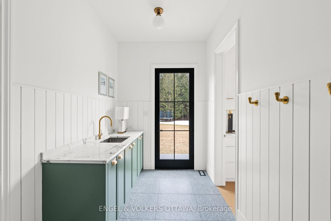
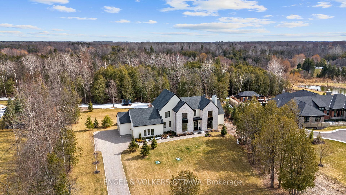




















































| Nestled within the coveted enclave of Rideau Forest in Manotick, this exceptional custom-built 2-storey architectural masterpiece exemplifies unparalleled craftsmanship, attention to detail, and refined elegance. Every inch of this magnificent home has been meticulously curated to offer a living experience that is both luxurious and timeless.Upon entering, you are immediately captivated by sweeping floor-to-ceiling Pella windows that bathe the home in natural light, perfectly complemented by luxurious white oak flooring, which adds warmth and sophistication throughout.The designer kitchen will leave you breathless with endless stunning details, including Cedar Ridge Designs custom cabinetry, a luxurious marble backsplash, quartz countertops, and an expansive island, ideal for both casual dining and entertaining. A beautifully appointed pantry enhances both storage and organization.The private primary suite wing offers a peaceful retreat, featuring a custom walk-in closet and an exquisite en suite bath with luxurious finishes, a freestanding soaking tub, a large shower, and dual vanities.This residence boasts six elegantly appointed bedrooms and six stunning bathrooms, each thoughtfully designed to provide the utmost comfort and privacy. The inclusion of an expansive in-law suite further enhances the home's versatility, offering the perfect balance of independence and connection.A true masterpiece, this home showcases extraordinary millwork throughout, from intricate moldings to bespoke cabinetry, with each element speaking to unmatched attention to detail. The fully finished lower level includes two bedrooms, family room and a bathroom, offering a perfect retreat for guests or family members.This residence is not simply a place to live; it is an invitation to experience refined living at its finest. A rare opportunity to acquire a property of such distinction, where every detail has been carefully considered to create a home that is both a sanctuary and a statement. |
| Price | $3,549,000 |
| Taxes: | $9545.62 |
| Occupancy: | Owner |
| Address: | 5808 Red Castle Ridg , Manotick - Kars - Rideau Twp and Area, K4M 0A4, Ottawa |
| Directions/Cross Streets: | Knights Drive |
| Rooms: | 23 |
| Bedrooms: | 4 |
| Bedrooms +: | 2 |
| Family Room: | T |
| Basement: | Finished |
| Level/Floor | Room | Length(ft) | Width(ft) | Descriptions | |
| Room 1 | Main | Foyer | 8.56 | 6.76 | |
| Room 2 | Main | Living Ro | 19.25 | 24.93 | |
| Room 3 | Main | Kitchen | 11.48 | 23.19 | |
| Room 4 | Main | Pantry | 6.99 | 7.05 | |
| Room 5 | Main | Dining Ro | 14.63 | 16.89 | |
| Room 6 | Main | Bathroom | 5.74 | 5.71 | 2 Pc Bath |
| Room 7 | Main | Den | 17.58 | 19.02 | |
| Room 8 | Main | Bedroom | 14.53 | 22.4 | Combined w/Kitchen |
| Room 9 | Main | Kitchen | 6 | 8.46 | |
| Room 10 | Main | Bathroom | 9.84 | 6 | 4 Pc Ensuite |
| Room 11 | Main | Mud Room | 6.99 | 15.45 | |
| Room 12 | Second | Primary B | 19.25 | 17.12 | |
| Room 13 | Second | Bathroom | 12.79 | 13.15 | 5 Pc Ensuite, Heated Floor |
| Room 14 | Second | Bedroom | 14.63 | 17.32 | |
| Room 15 | Second | Bathroom | 9.41 | 5.25 | 4 Pc Ensuite |
| Washroom Type | No. of Pieces | Level |
| Washroom Type 1 | 2 | Main |
| Washroom Type 2 | 4 | Main |
| Washroom Type 3 | 3 | |
| Washroom Type 4 | 4 | Second |
| Washroom Type 5 | 5 | Second |
| Washroom Type 6 | 2 | Main |
| Washroom Type 7 | 4 | Main |
| Washroom Type 8 | 3 | |
| Washroom Type 9 | 4 | Second |
| Washroom Type 10 | 5 | Second |
| Total Area: | 0.00 |
| Approximatly Age: | 0-5 |
| Property Type: | Detached |
| Style: | 2-Storey |
| Exterior: | Brick, Stucco (Plaster) |
| Garage Type: | Attached |
| (Parking/)Drive: | Private, I |
| Drive Parking Spaces: | 8 |
| Park #1 | |
| Parking Type: | Private, I |
| Park #2 | |
| Parking Type: | Private |
| Park #3 | |
| Parking Type: | Inside Ent |
| Pool: | None |
| Approximatly Age: | 0-5 |
| Approximatly Square Footage: | 3500-5000 |
| Property Features: | Golf, Wooded/Treed |
| CAC Included: | N |
| Water Included: | N |
| Cabel TV Included: | N |
| Common Elements Included: | N |
| Heat Included: | N |
| Parking Included: | N |
| Condo Tax Included: | N |
| Building Insurance Included: | N |
| Fireplace/Stove: | Y |
| Heat Type: | Forced Air |
| Central Air Conditioning: | Central Air |
| Central Vac: | Y |
| Laundry Level: | Syste |
| Ensuite Laundry: | F |
| Elevator Lift: | False |
| Sewers: | Septic |
| Water: | Drilled W |
| Water Supply Types: | Drilled Well |
| Although the information displayed is believed to be accurate, no warranties or representations are made of any kind. |
| ENGEL & VOLKERS OTTAWA |
- Listing -1 of 0
|
|

| Virtual Tour | Book Showing | Email a Friend |
| Type: | Freehold - Detached |
| Area: | Ottawa |
| Municipality: | Manotick - Kars - Rideau Twp and Area |
| Neighbourhood: | 8005 - Manotick East to Manotick Station |
| Style: | 2-Storey |
| Lot Size: | x 376.92(Feet) |
| Approximate Age: | 0-5 |
| Tax: | $9,545.62 |
| Maintenance Fee: | $0 |
| Beds: | 4+2 |
| Baths: | 6 |
| Garage: | 0 |
| Fireplace: | Y |
| Air Conditioning: | |
| Pool: | None |

Anne has 20+ years of Real Estate selling experience.
"It is always such a pleasure to find that special place with all the most desired features that makes everyone feel at home! Your home is one of your biggest investments that you will make in your lifetime. It is so important to find a home that not only exceeds all expectations but also increases your net worth. A sound investment makes sense and will build a secure financial future."
Let me help in all your Real Estate requirements! Whether buying or selling I can help in every step of the journey. I consider my clients part of my family and always recommend solutions that are in your best interest and according to your desired goals.
Call or email me and we can get started.
Looking for resale homes?


