Welcome to SaintAmour.ca
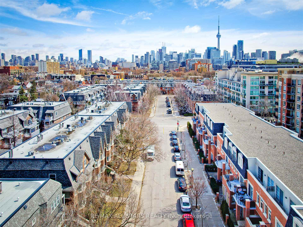
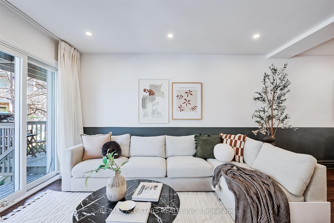
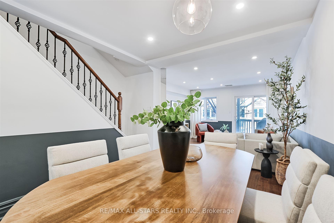
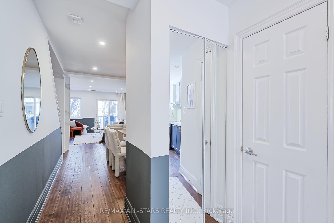
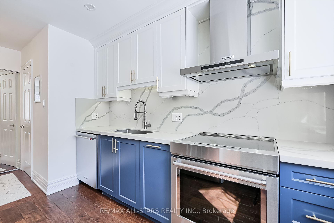
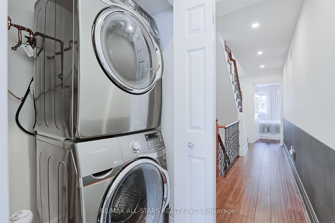
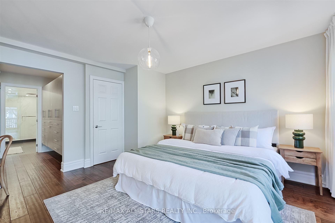
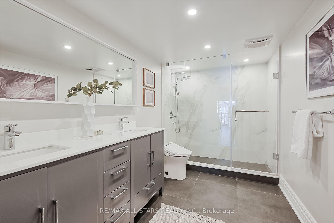
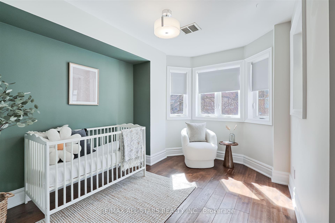
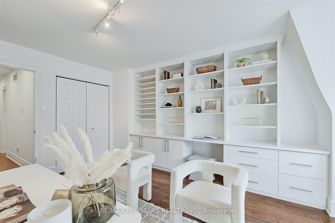
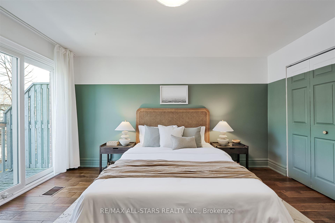
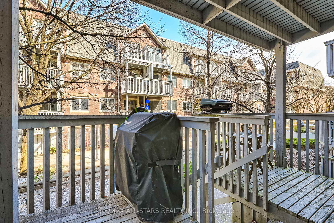
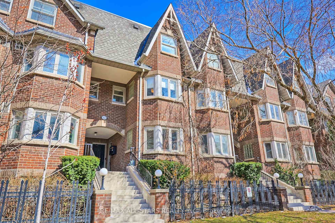
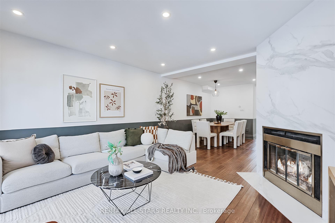
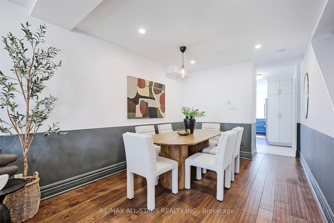
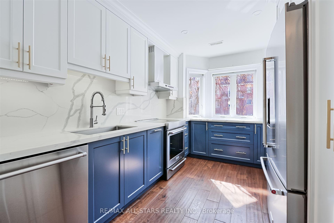
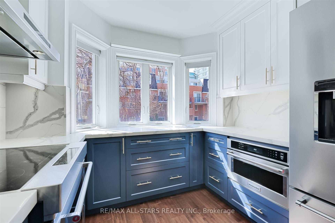
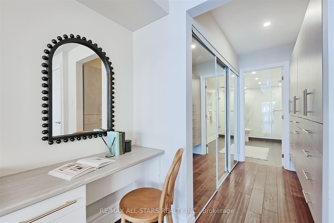

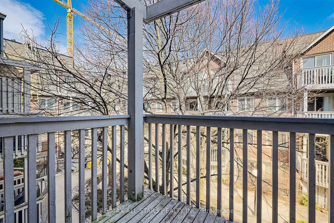
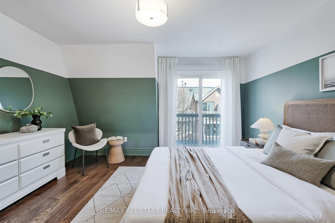
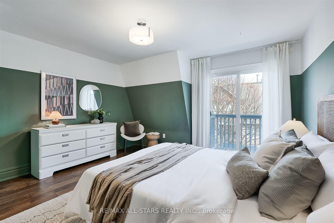
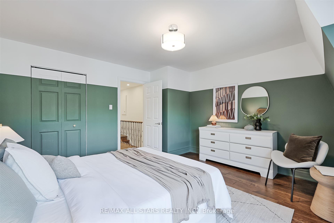
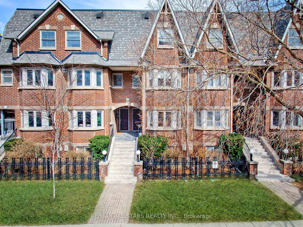
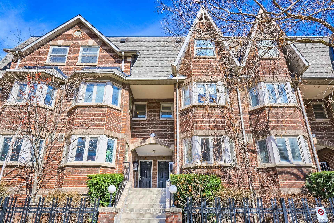
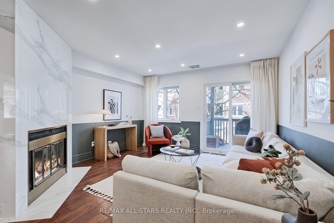
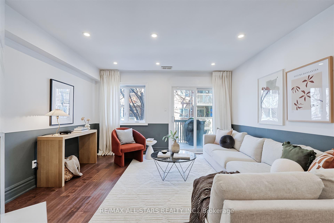
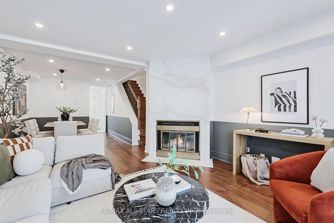
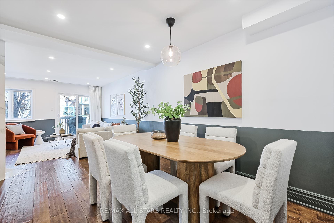
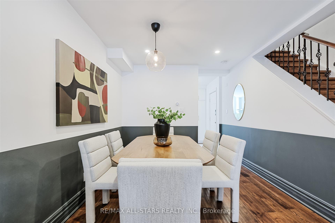
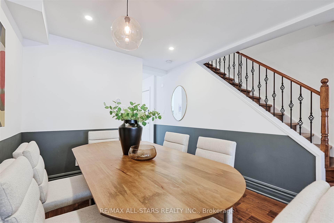
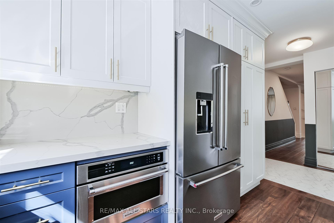
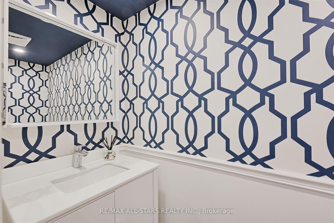
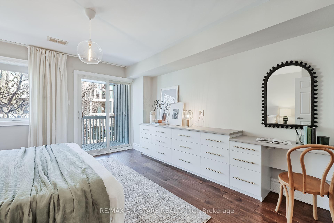

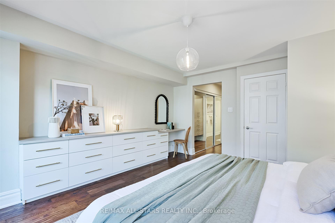
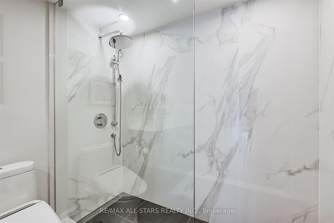
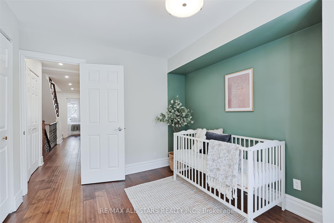

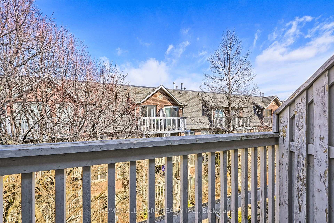
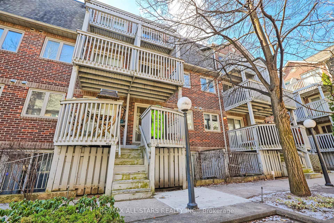
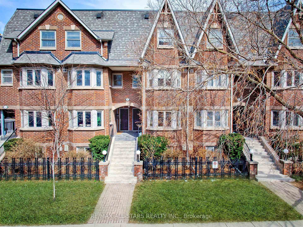
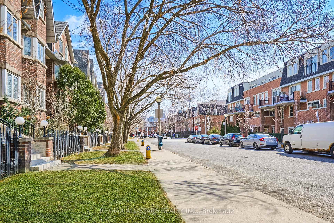
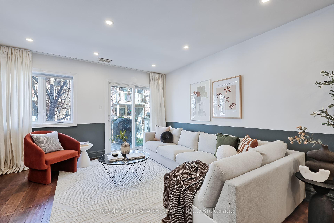
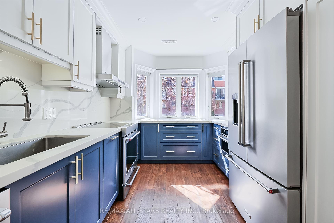
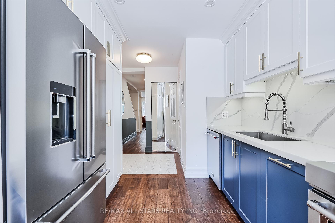
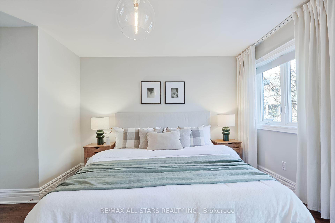
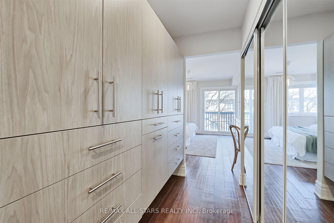
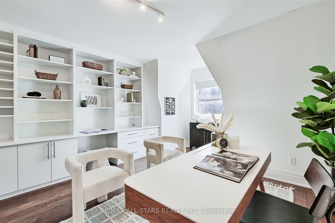
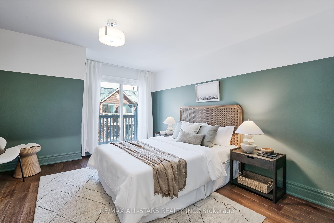
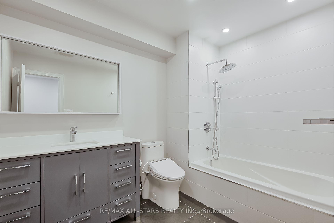



















































| *** Rarely Offered For Sale *** 4 Bedroom Condo-Townhouse With Three-Levels of Inviting Living Space. Check Off All The Boxes And End Your Search Here! No Need To Sacrifice When You Can Have It All With This Turnkey Property! Featuring a Modern Kitchen Equipped W/High-End Stainless Steel Appliances, Ample Cabinetry, Generous Countertop Space and Natural Light. Open Concept Living/Dining Area With a Cozy Wood Burning Fireplace and a Walk-Out to The Back Deck/Access To A Private Community Courtyard. On The Second Floor You'll Find A Primary Retreat Complete With a Balcony, Built-Ins, 5pc Ensuite, Laundry Access and a Room Perfect For a Nursery Just Down-The-Hall! The Third Level Features 2 Additional Bedrooms and a 5pc Bathroom. Totalling Approx.1,917sqft (mpac) With Tasteful Design Throughout. Includes An Underground Parking Spot and Storage Locker! Prime Location ~ On a Quieter Street, In The Heart of The Vibrant King and Queen West, Where You Are Only a Short Walk To Trinity Bellwoods Park, Ossington Ave, Groceries (Around the Corner), Cafes, Restaurants, Boutique Shopping, Outdoor Tennis Courts, Liberty Village And Transit! |
| Price | $1,395,000 |
| Taxes: | $5557.79 |
| Occupancy: | Owner |
| Address: | 42 Shank Stre , Toronto, M6J 3T9, Toronto |
| Postal Code: | M6J 3T9 |
| Province/State: | Toronto |
| Directions/Cross Streets: | King St W and Shaw St |
| Level/Floor | Room | Length(ft) | Width(ft) | Descriptions | |
| Room 1 | Main | Kitchen | 10.46 | 9.61 | Galley Kitchen, Stainless Steel Appl |
| Room 2 | Main | Living Ro | 13.51 | 13.61 | W/O To Deck, Fireplace, Combined w/Dining |
| Room 3 | Main | Dining Ro | 14.46 | 13.61 | Open Concept, 2 Pc Bath, Combined w/Living |
| Room 4 | Second | Primary B | 14.07 | 13.61 | 5 Pc Ensuite, W/O To Balcony, B/I Closet |
| Room 5 | Second | Nursery | 12.14 | 10.27 | Window, Closet |
| Room 6 | Third | Bedroom | 17.97 | 13.61 | B/I Shelves, Window, Closet |
| Room 7 | Third | Bedroom | 14.07 | 13.61 | W/O To Balcony, Closet |
| Washroom Type | No. of Pieces | Level |
| Washroom Type 1 | 2 | |
| Washroom Type 2 | 5 | |
| Washroom Type 3 | 5 | |
| Washroom Type 4 | 0 | |
| Washroom Type 5 | 0 | |
| Washroom Type 6 | 2 | |
| Washroom Type 7 | 5 | |
| Washroom Type 8 | 5 | |
| Washroom Type 9 | 0 | |
| Washroom Type 10 | 0 |
| Total Area: | 0.00 |
| Washrooms: | 3 |
| Heat Type: | Forced Air |
| Central Air Conditioning: | Central Air |
| Although the information displayed is believed to be accurate, no warranties or representations are made of any kind. |
| RE/MAX ALL-STARS REALTY INC. |
- Listing -1 of 0
|
|

| Book Showing | Email a Friend |
| Type: | Com - Condo Townhouse |
| Area: | Toronto |
| Municipality: | Toronto C01 |
| Neighbourhood: | Niagara |
| Style: | Stacked Townhous |
| Lot Size: | x 0.00() |
| Approximate Age: | |
| Tax: | $5,557.79 |
| Maintenance Fee: | $1,070.29 |
| Beds: | 4 |
| Baths: | 3 |
| Garage: | 0 |
| Fireplace: | Y |
| Air Conditioning: | |
| Pool: |

Anne has 20+ years of Real Estate selling experience.
"It is always such a pleasure to find that special place with all the most desired features that makes everyone feel at home! Your home is one of your biggest investments that you will make in your lifetime. It is so important to find a home that not only exceeds all expectations but also increases your net worth. A sound investment makes sense and will build a secure financial future."
Let me help in all your Real Estate requirements! Whether buying or selling I can help in every step of the journey. I consider my clients part of my family and always recommend solutions that are in your best interest and according to your desired goals.
Call or email me and we can get started.
Looking for resale homes?


