Welcome to SaintAmour.ca
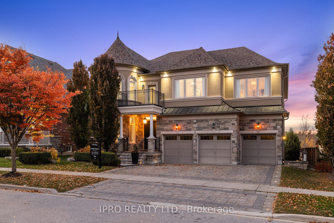
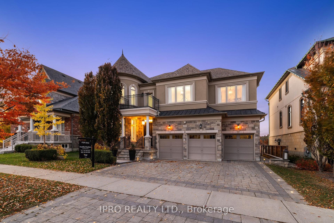

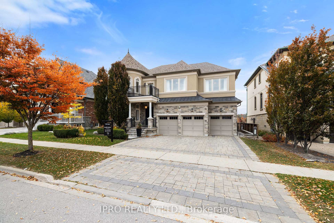

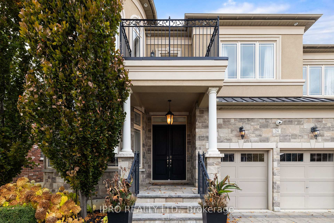
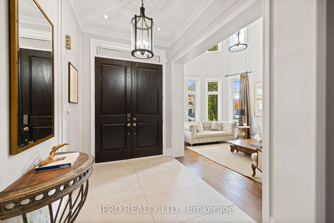
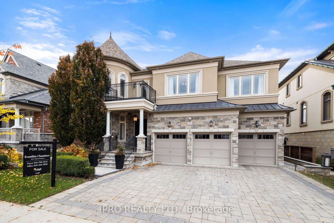
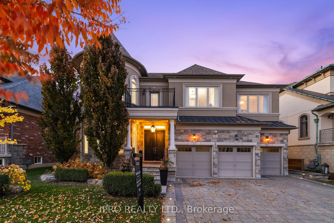

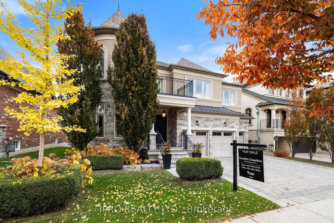
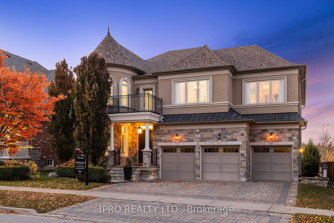
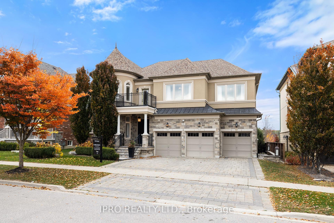
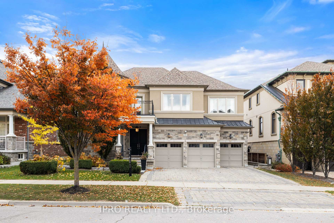
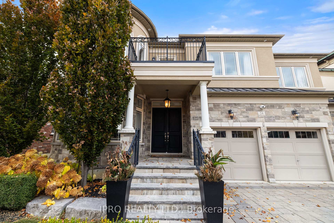
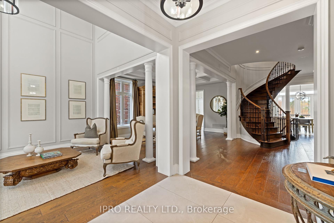
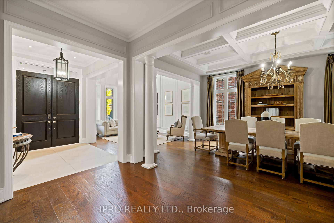
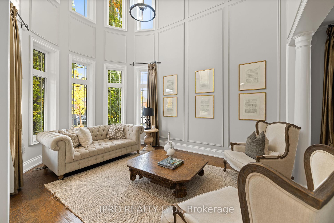
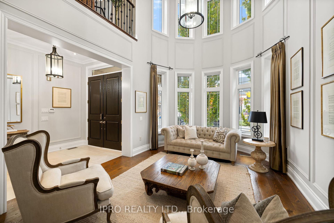
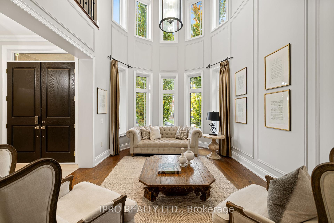
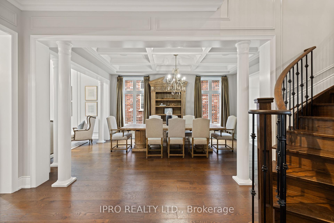
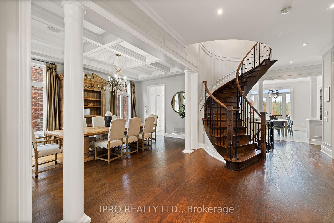
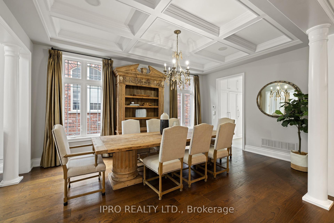
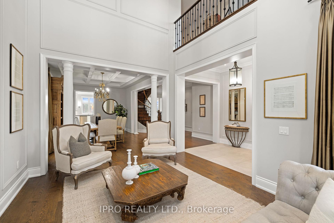
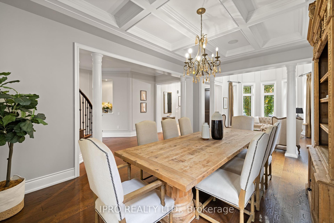
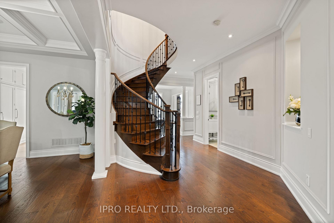
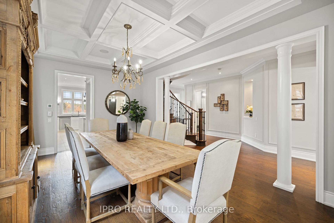
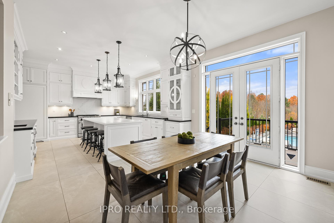
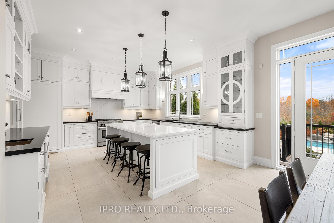
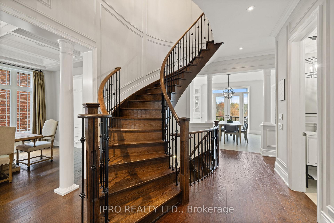
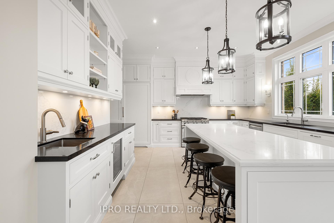
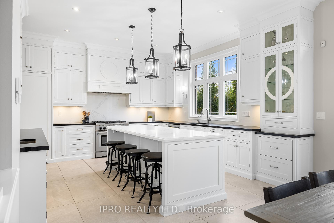
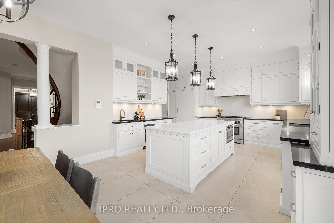
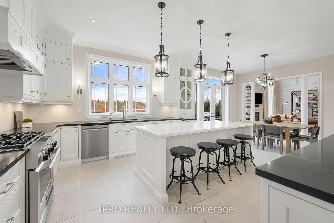
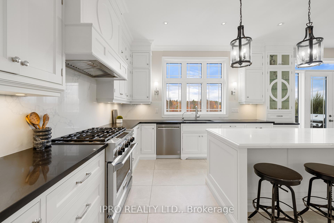
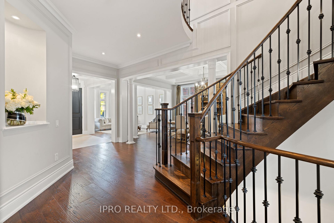
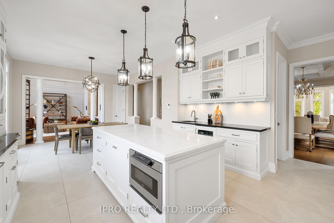
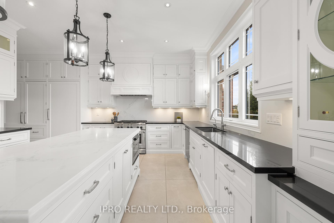
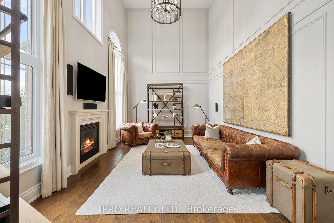
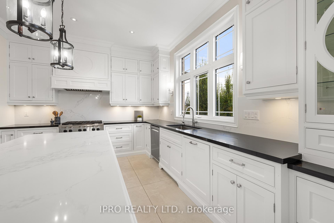
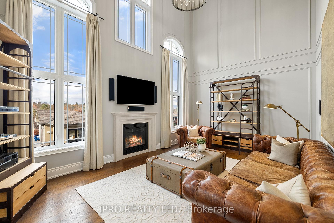
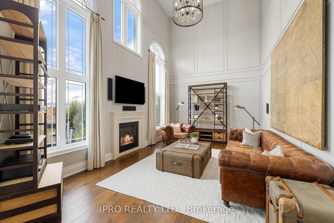
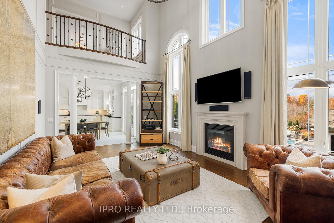
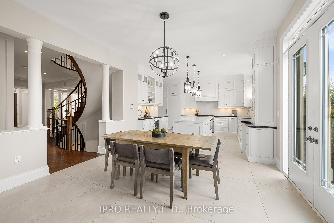
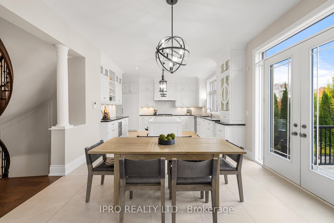
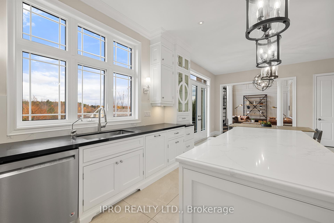
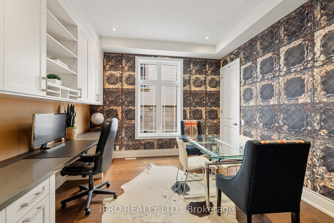
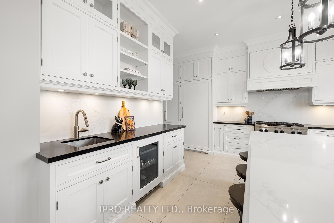
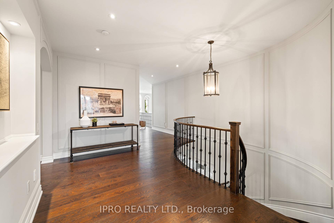
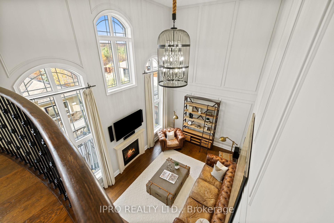
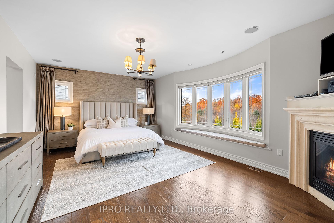
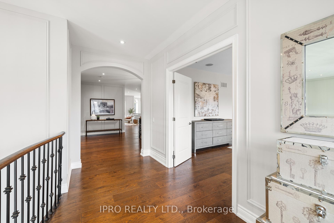
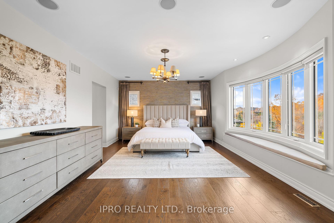
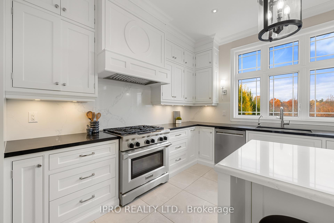
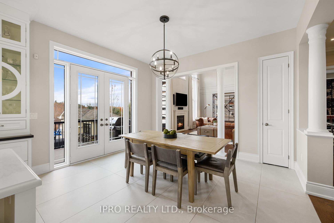
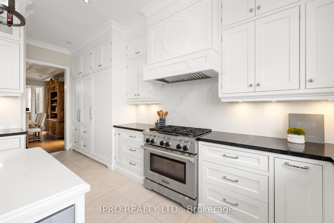
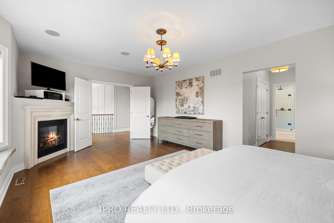
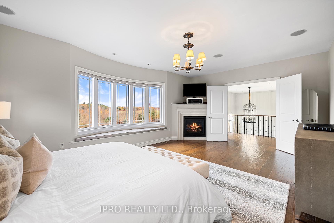
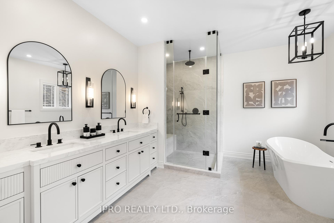
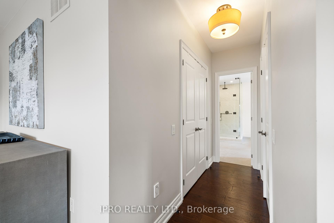
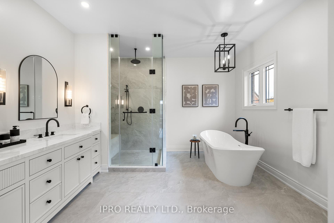
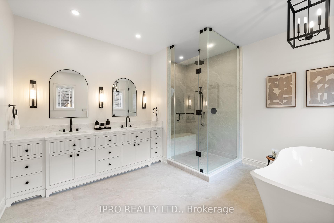
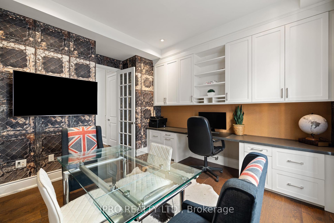
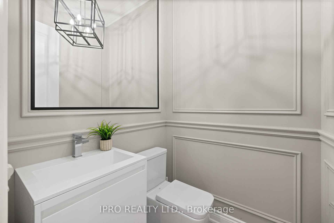
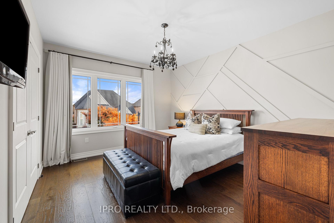
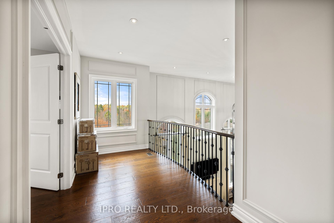
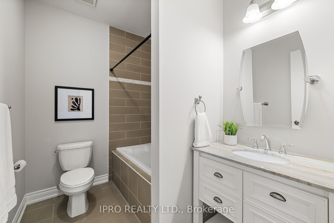
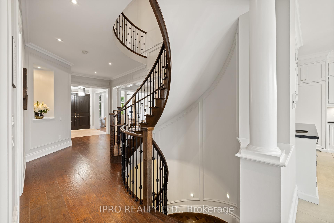
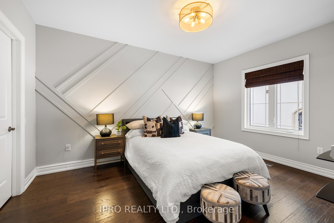
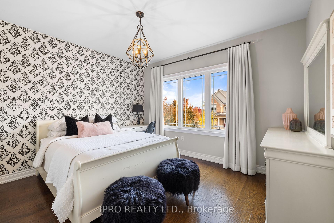
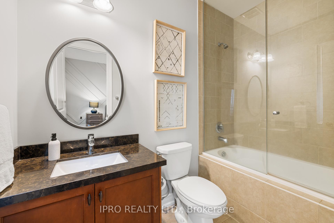
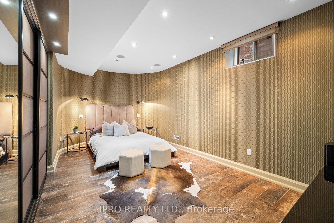
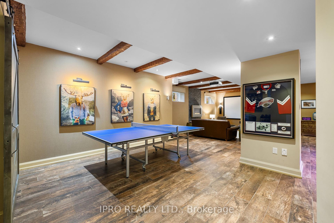

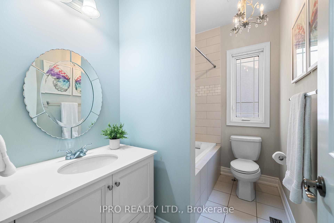

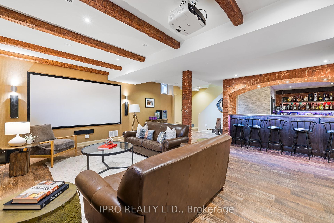
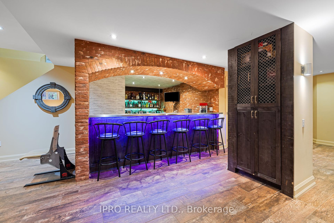
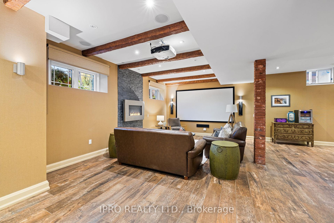
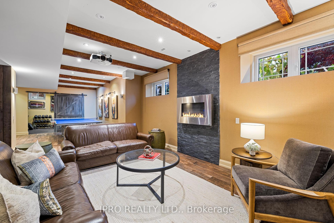
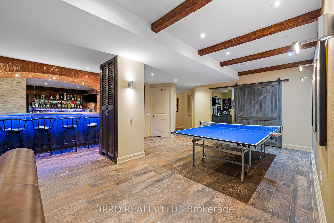
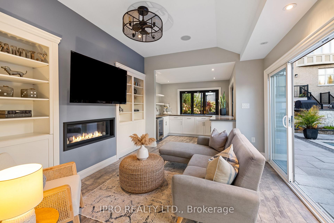
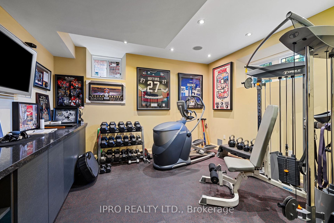
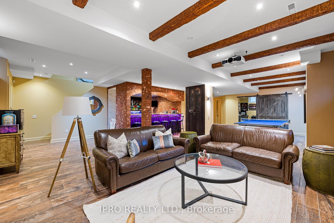
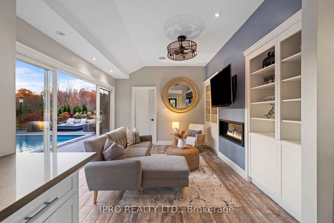
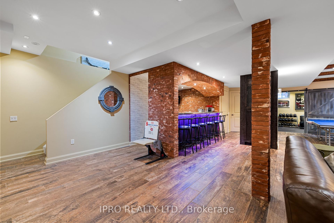
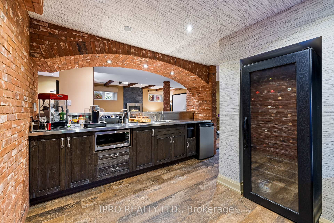
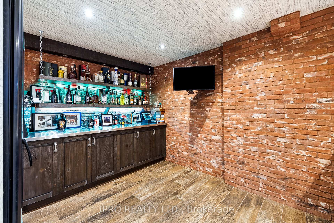
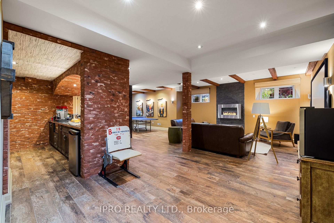
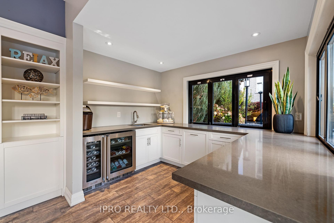
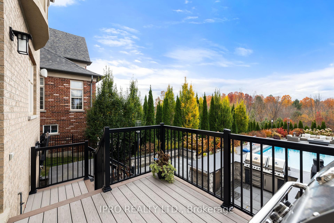
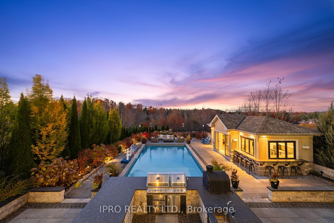
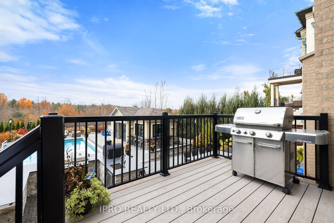
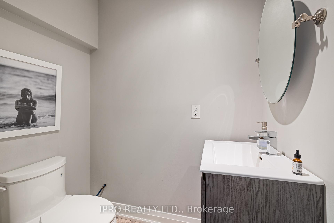
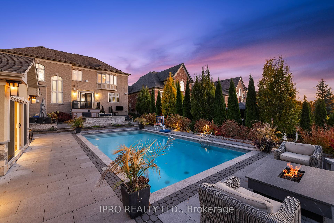
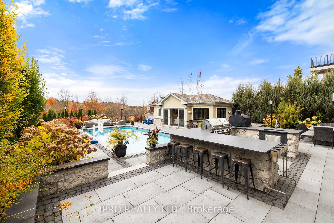
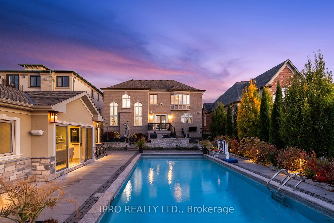
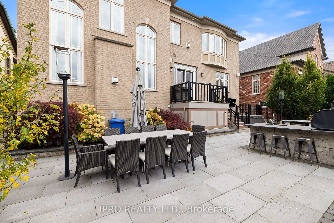
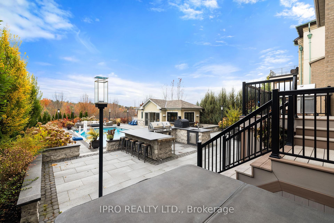
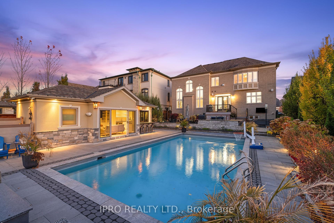
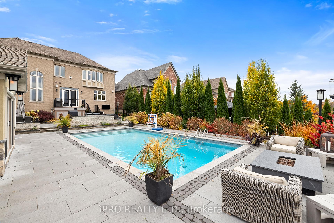
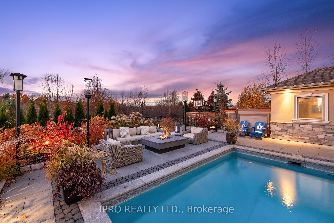
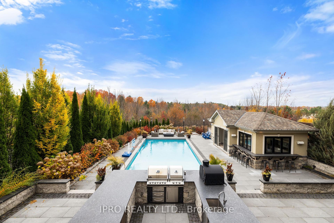
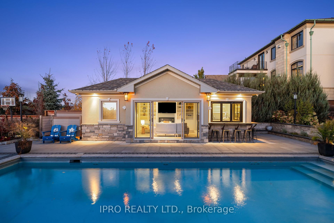

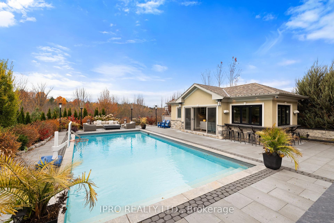
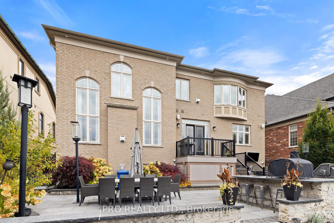
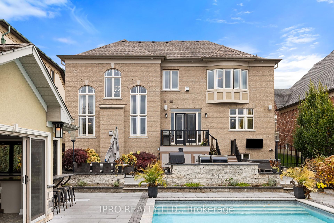
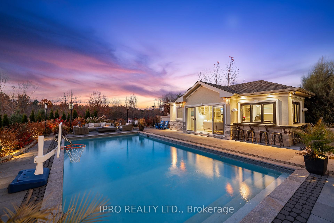

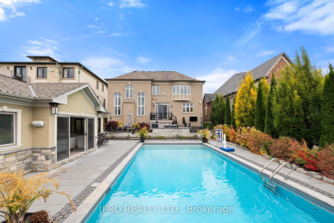
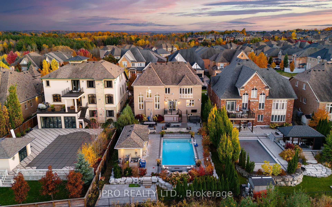
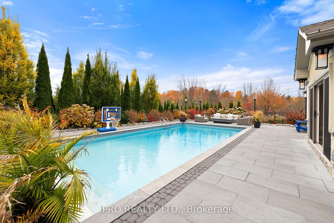

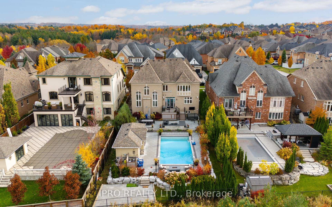
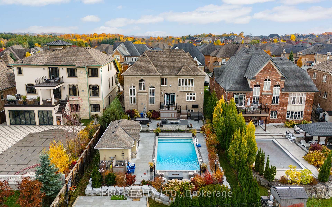
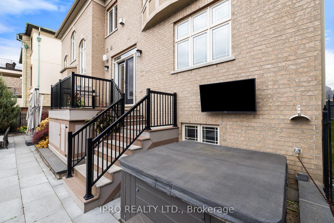





















































































































| Welcome to this spacious French-inspired executive home, located in the sought-after community of Nobleton, just minutes from Kleinburg and King City. Nestled beside a scenic Conservation Area, this residence offers a blend of privacy and convenience. This well-appointed home features 4+1 bedrooms, 7 bathrooms, and a 3-car garage with a private driveway. The main level boasts elegant architectural details, including intricate millwork, crown molding, and coffered ceilings in the formal dining room. The grand foyer leads into a bright living area with soaring ceilings and large arched windows, filling the space with natural light. The kitchen offers a spacious center island with seating and is equipped with built-in appliances. Overlooking the family room with two-storey ceilings, a fireplace, and expansive windows, this area is designed for both comfort and entertaining. The main floor also includes a private office and a powder room. Upstairs, the primary bedroom features a bay window, fireplace, closet, and a 5-piece ensuite. Each additional bedroom includes closet space and access to ensuite bathrooms. The finished basement provides additional living space, complete with a recreation/playroom, a bar area with seating, an exercise room, a bedroom with heated floors, and a full bathroom with a steam shower. Step outside to the backyard, where a Conservation Area provides a tranquil setting. The outdoor space features a lawn sprinkler system, an inground pool, an outdoor shower, heated floors, and a large BBQ/cooking area. The pool cabana includes a lounge area, kitchenette, and a 2-piece bath, perfect for entertaining. |
| Price | $3,388,000 |
| Taxes: | $11877.36 |
| Occupancy: | Owner |
| Address: | 24 Bluff Trai , King, L7B 0A1, York |
| Directions/Cross Streets: | KING RD & HWY 27 |
| Rooms: | 10 |
| Rooms +: | 4 |
| Bedrooms: | 4 |
| Bedrooms +: | 1 |
| Family Room: | T |
| Basement: | Finished |
| Level/Floor | Room | Length(ft) | Width(ft) | Descriptions | |
| Room 1 | Main | Living Ro | 16.01 | 12 | Crown Moulding, Pot Lights, Hardwood Floor |
| Room 2 | Main | Dining Ro | 18.01 | 12 | Coffered Ceiling(s), Large Window, Hardwood Floor |
| Room 3 | Main | Kitchen | 14.01 | 29 | Centre Island, B/I Appliances, Breakfast Bar |
| Room 4 | Main | Family Ro | 12.99 | 20.01 | Fireplace, Large Window, Crown Moulding |
| Room 5 | Main | Office | 12 | 12 | B/I Desk, B/I Bookcase, Pot Lights |
| Room 6 | Second | Primary B | 14.01 | 20.99 | 5 Pc Ensuite, Fireplace, Bay Window |
| Room 7 | Second | Bedroom 2 | 10.99 | 14.99 | 4 Pc Ensuite, Hardwood Floor, Large Window |
| Room 8 | Second | Bedroom 3 | 10.99 | 12.99 | 4 Pc Ensuite, Closet, Large Window |
| Room 9 | Second | Bedroom 4 | 14.01 | 12 | 4 Pc Bath, Closet, Large Window |
| Room 10 | Basement | Recreatio | B/I Bar, 3 Pc Bath, Beamed Ceilings | ||
| Room 11 | Basement | Bedroom 5 | Pot Lights, Built-in Speakers, Wall Sconce Lighting | ||
| Room 12 | Basement | Exercise | Pot Lights, Built-in Speakers, Window |
| Washroom Type | No. of Pieces | Level |
| Washroom Type 1 | 2 | Main |
| Washroom Type 2 | 5 | Second |
| Washroom Type 3 | 4 | Second |
| Washroom Type 4 | 3 | Basement |
| Washroom Type 5 | 2 | Ground |
| Total Area: | 0.00 |
| Property Type: | Detached |
| Style: | 2-Storey |
| Exterior: | Stone, Brick |
| Garage Type: | Attached |
| (Parking/)Drive: | Private Tr |
| Drive Parking Spaces: | 3 |
| Park #1 | |
| Parking Type: | Private Tr |
| Park #2 | |
| Parking Type: | Private Tr |
| Pool: | Inground |
| Approximatly Square Footage: | 3500-5000 |
| CAC Included: | N |
| Water Included: | N |
| Cabel TV Included: | N |
| Common Elements Included: | N |
| Heat Included: | N |
| Parking Included: | N |
| Condo Tax Included: | N |
| Building Insurance Included: | N |
| Fireplace/Stove: | Y |
| Heat Type: | Forced Air |
| Central Air Conditioning: | Central Air |
| Central Vac: | N |
| Laundry Level: | Syste |
| Ensuite Laundry: | F |
| Sewers: | Sewer |
| Although the information displayed is believed to be accurate, no warranties or representations are made of any kind. |
| IPRO REALTY LTD. |
- Listing -1 of 0
|
|

| Book Showing | Email a Friend |
| Type: | Freehold - Detached |
| Area: | York |
| Municipality: | King |
| Neighbourhood: | Nobleton |
| Style: | 2-Storey |
| Lot Size: | x 179.74(Feet) |
| Approximate Age: | |
| Tax: | $11,877.36 |
| Maintenance Fee: | $0 |
| Beds: | 4+1 |
| Baths: | 7 |
| Garage: | 0 |
| Fireplace: | Y |
| Air Conditioning: | |
| Pool: | Inground |

Anne has 20+ years of Real Estate selling experience.
"It is always such a pleasure to find that special place with all the most desired features that makes everyone feel at home! Your home is one of your biggest investments that you will make in your lifetime. It is so important to find a home that not only exceeds all expectations but also increases your net worth. A sound investment makes sense and will build a secure financial future."
Let me help in all your Real Estate requirements! Whether buying or selling I can help in every step of the journey. I consider my clients part of my family and always recommend solutions that are in your best interest and according to your desired goals.
Call or email me and we can get started.
Looking for resale homes?


