Welcome to SaintAmour.ca
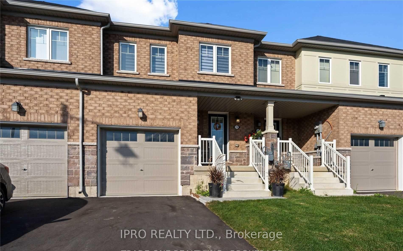
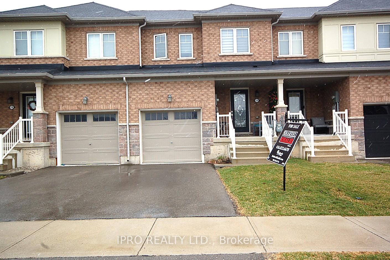
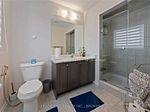
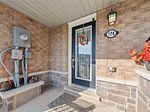
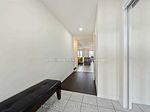
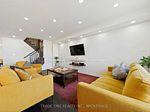
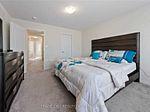
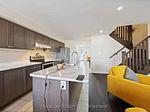
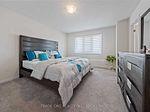
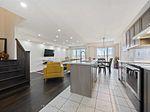
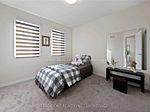
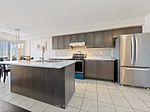
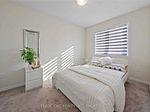
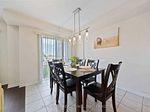
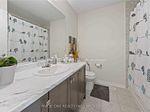
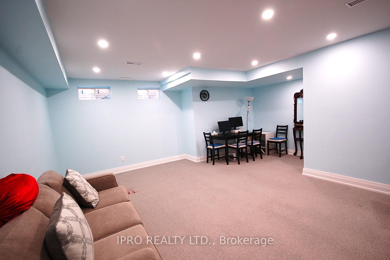
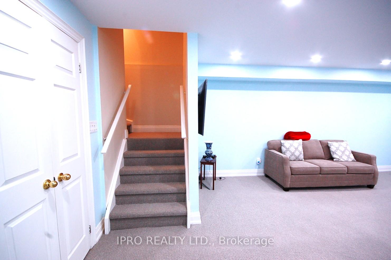
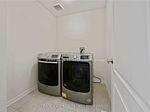
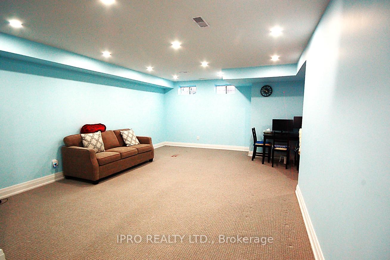
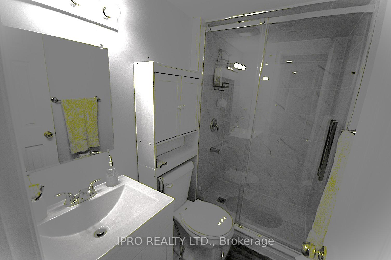
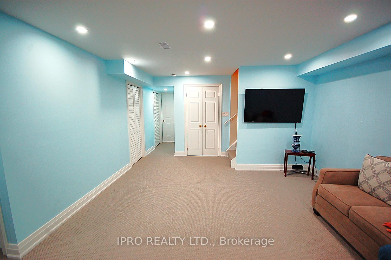
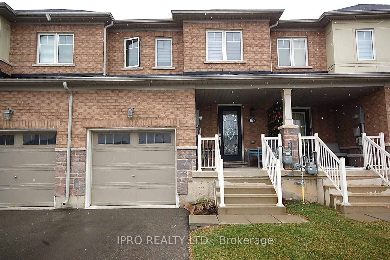
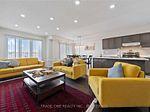
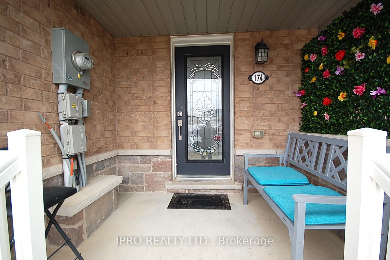
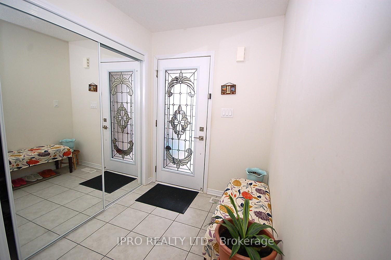
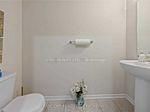
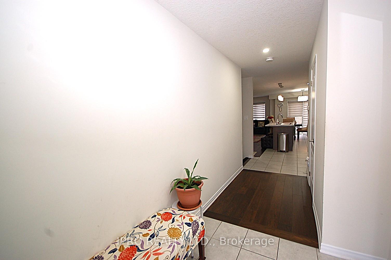
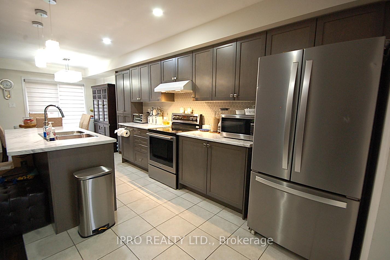
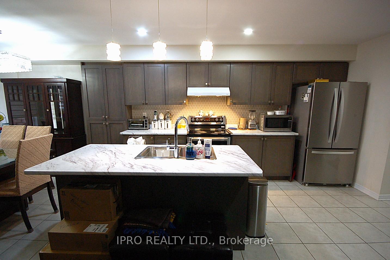
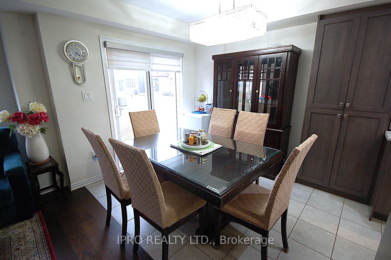
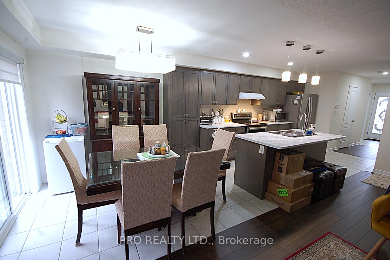
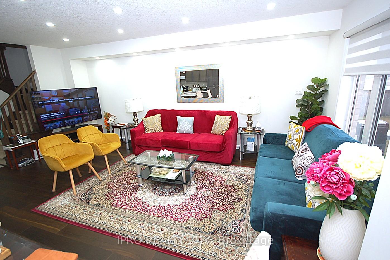
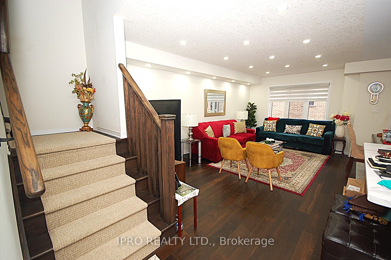
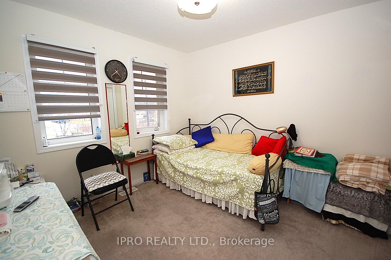
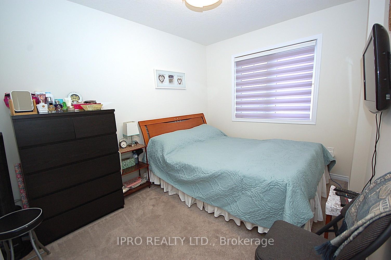
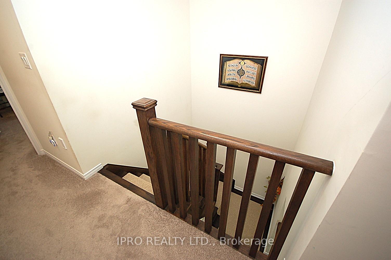
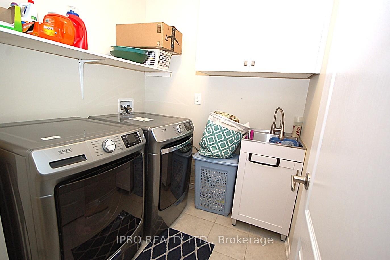
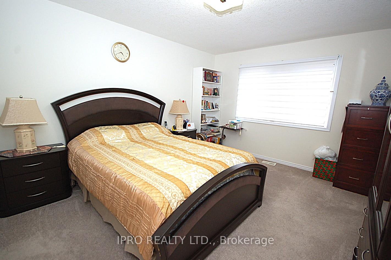
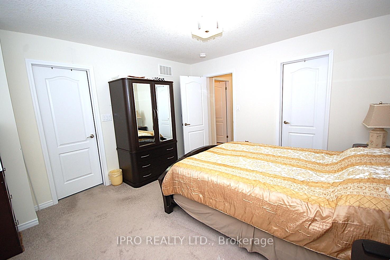
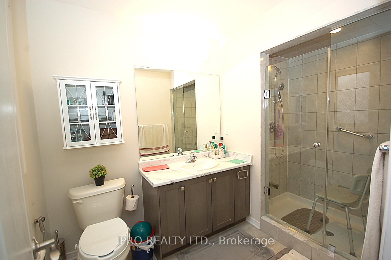
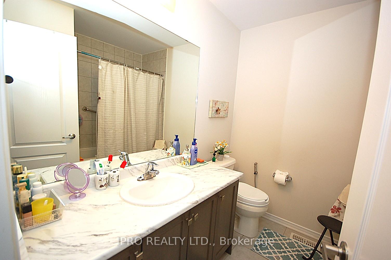
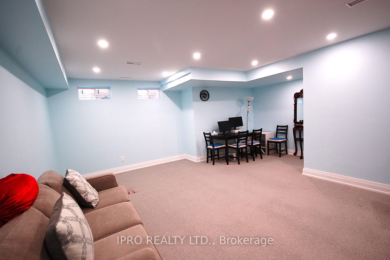
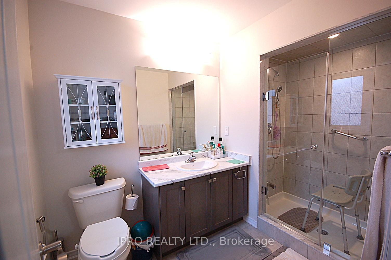
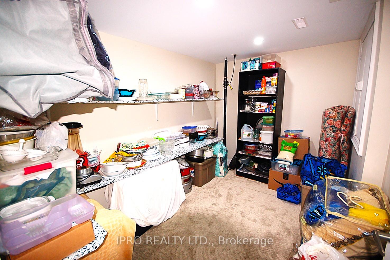
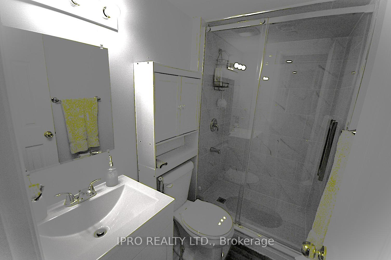
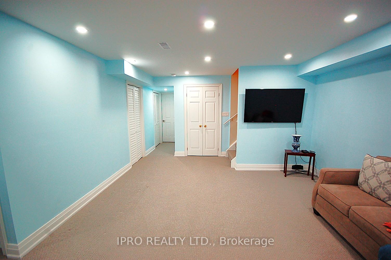
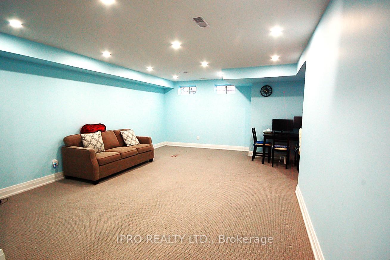















































| Welcome Home To This Beautiful Brick 2 Storey Townhome with ***FINISHED BASEMENT*** . Open Concept Main Floor With Tons Of Potlights , Upgraded Backsplash And Top Of The Line Ss Appliances. 3 Good Sized Bedrooms With Large Ensuite In Larger Bedroom. This One Won't Last Long.The fully finished basement is an incredible bonus. With its 8-foot ceilings, this spacious level offers a cozy bedroom, a large recreation room, and a 3-piece washroom. Whether its for a live-in family member, teenagers, or a private getaway, this space truly has it all.The home includes two parking spaces, Whether you're starting out or raising a family, this home is a perfect fit for a comfortable lifestyle. |
| Price | $749,000 |
| Taxes: | $4015.40 |
| Occupancy: | Owner |
| Address: | 174 Maclachlan Aven , Haldimand, N3W 0E1, Haldimand |
| Directions/Cross Streets: | Maclachlan And Hwy 22 |
| Rooms: | 7 |
| Rooms +: | 1 |
| Bedrooms: | 3 |
| Bedrooms +: | 0 |
| Family Room: | F |
| Basement: | Finished |
| Level/Floor | Room | Length(ft) | Width(ft) | Descriptions | |
| Room 1 | Ground | Kitchen | 7.87 | 13.45 | Tile Floor |
| Room 2 | Ground | Breakfast | 7.87 | 10.5 | Tile Floor |
| Room 3 | Ground | Family Ro | 11.15 | 19.35 | |
| Room 4 | Second | Bedroom | 12.46 | 14.43 | Walk-In Closet(s), 3 Pc Ensuite, Broadloom |
| Room 5 | Second | Bedroom 2 | 9.51 | 10.82 | Broadloom |
| Room 6 | Second | Bedroom 3 | 8.86 | 13.12 | Broadloom |
| Room 7 | Second | Laundry | Tile Floor, Laundry Sink |
| Washroom Type | No. of Pieces | Level |
| Washroom Type 1 | 3 | Second |
| Washroom Type 2 | 2 | Ground |
| Washroom Type 3 | 3 | Basement |
| Washroom Type 4 | 0 | |
| Washroom Type 5 | 0 |
| Total Area: | 0.00 |
| Approximatly Age: | 6-15 |
| Property Type: | Att/Row/Townhouse |
| Style: | 2-Storey |
| Exterior: | Brick, Vinyl Siding |
| Garage Type: | Built-In |
| (Parking/)Drive: | Available |
| Drive Parking Spaces: | 1 |
| Park #1 | |
| Parking Type: | Available |
| Park #2 | |
| Parking Type: | Available |
| Pool: | None |
| Approximatly Age: | 6-15 |
| Approximatly Square Footage: | 1500-2000 |
| CAC Included: | N |
| Water Included: | N |
| Cabel TV Included: | N |
| Common Elements Included: | N |
| Heat Included: | N |
| Parking Included: | N |
| Condo Tax Included: | N |
| Building Insurance Included: | N |
| Fireplace/Stove: | N |
| Heat Type: | Forced Air |
| Central Air Conditioning: | Central Air |
| Central Vac: | N |
| Laundry Level: | Syste |
| Ensuite Laundry: | F |
| Sewers: | Sewer |
| Utilities-Hydro: | Y |
| Utilities-Sewers: | Y |
| Utilities-Gas: | Y |
| Utilities-Municipal Water: | Y |
| Although the information displayed is believed to be accurate, no warranties or representations are made of any kind. |
| IPRO REALTY LTD. |
- Listing -1 of 0
|
|

| Book Showing | Email a Friend |
| Type: | Freehold - Att/Row/Townhouse |
| Area: | Haldimand |
| Municipality: | Haldimand |
| Neighbourhood: | Haldimand |
| Style: | 2-Storey |
| Lot Size: | x 91.96(Feet) |
| Approximate Age: | 6-15 |
| Tax: | $4,015.4 |
| Maintenance Fee: | $0 |
| Beds: | 3 |
| Baths: | 4 |
| Garage: | 0 |
| Fireplace: | N |
| Air Conditioning: | |
| Pool: | None |

Anne has 20+ years of Real Estate selling experience.
"It is always such a pleasure to find that special place with all the most desired features that makes everyone feel at home! Your home is one of your biggest investments that you will make in your lifetime. It is so important to find a home that not only exceeds all expectations but also increases your net worth. A sound investment makes sense and will build a secure financial future."
Let me help in all your Real Estate requirements! Whether buying or selling I can help in every step of the journey. I consider my clients part of my family and always recommend solutions that are in your best interest and according to your desired goals.
Call or email me and we can get started.
Looking for resale homes?


